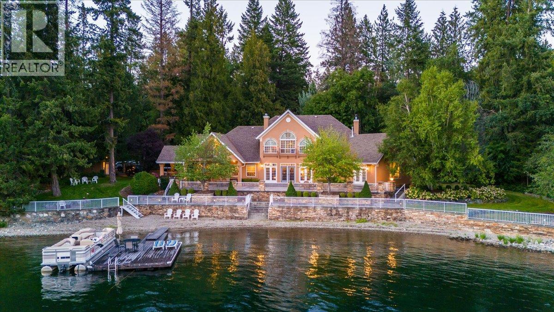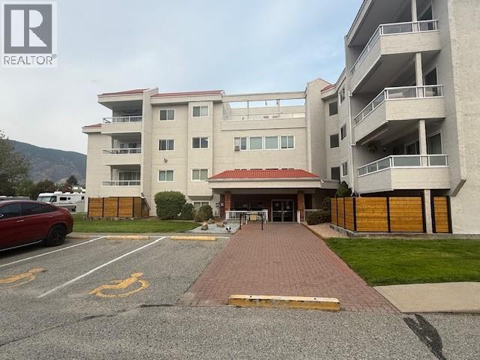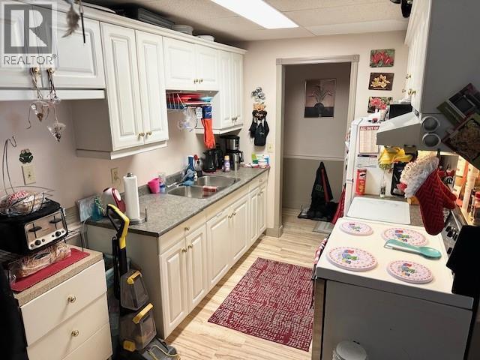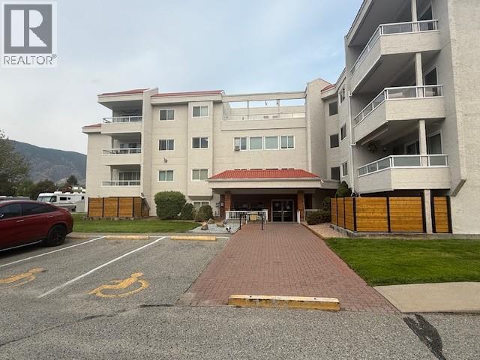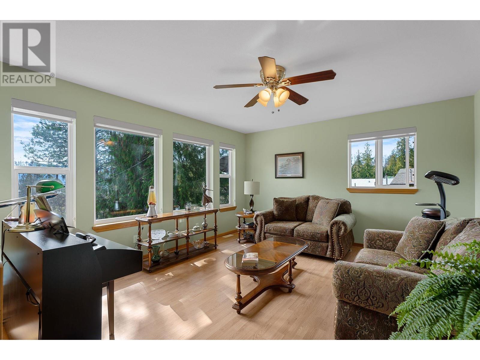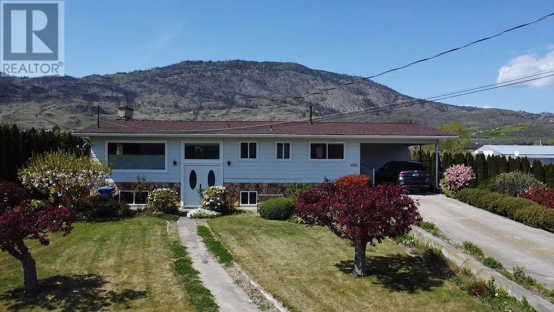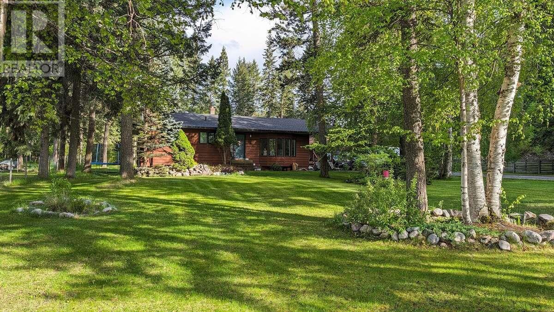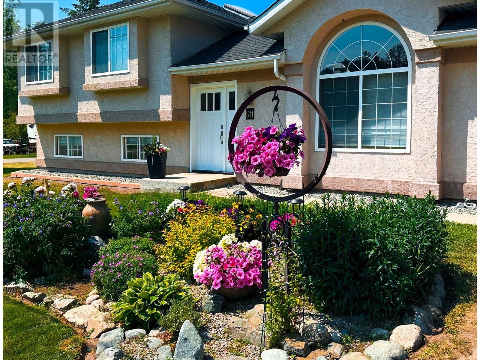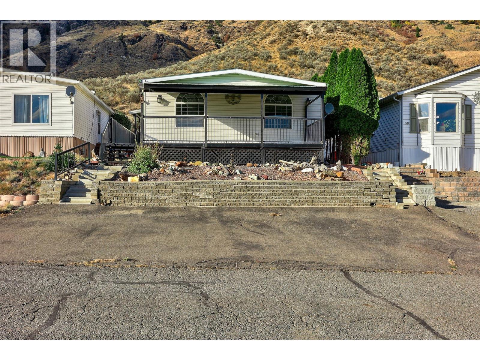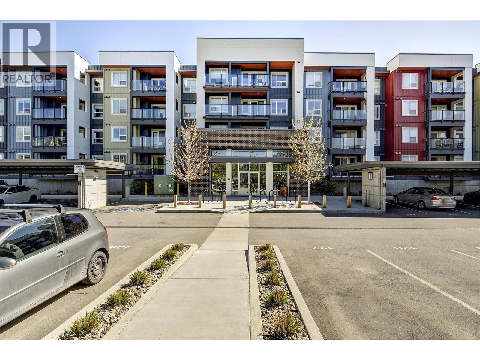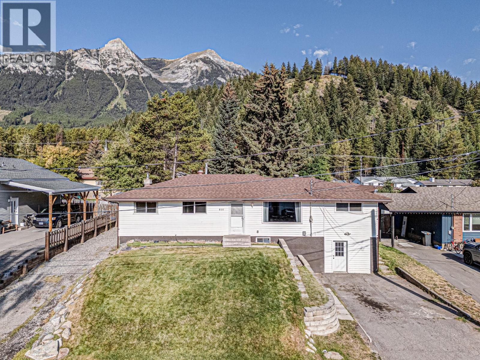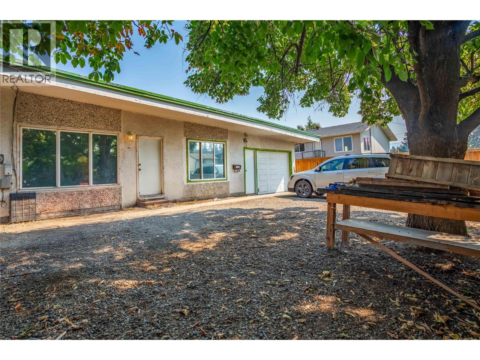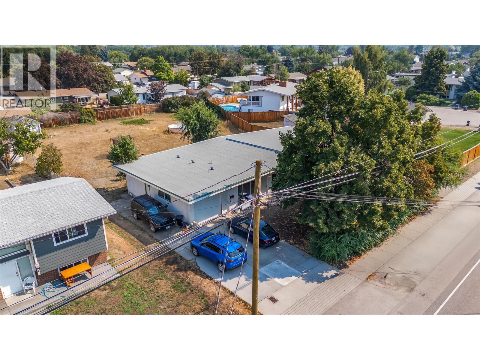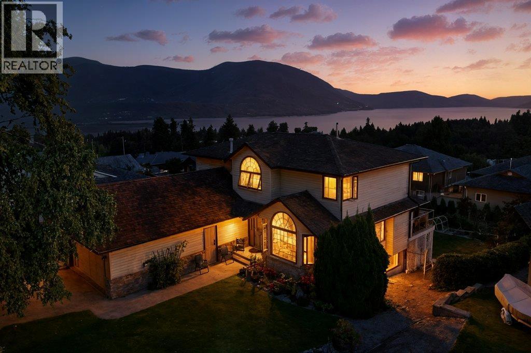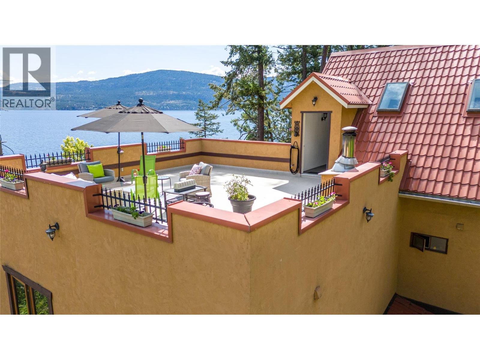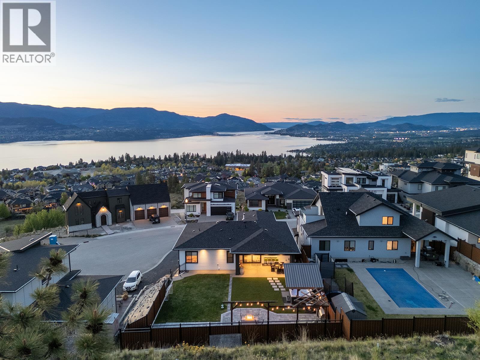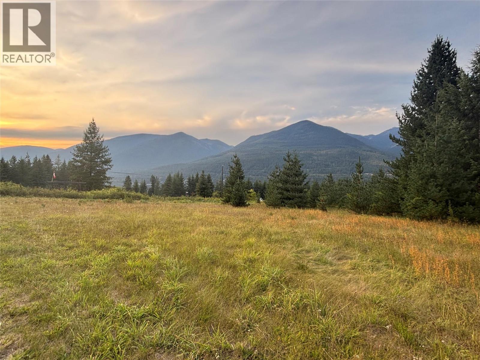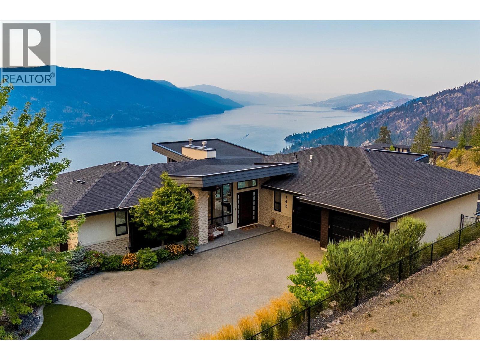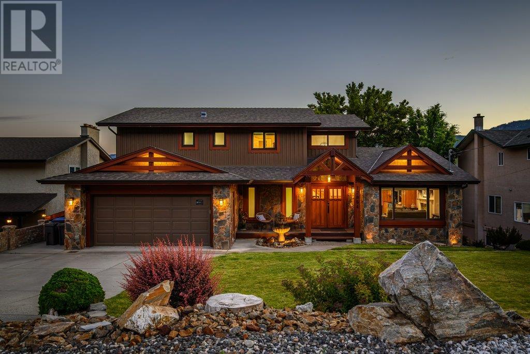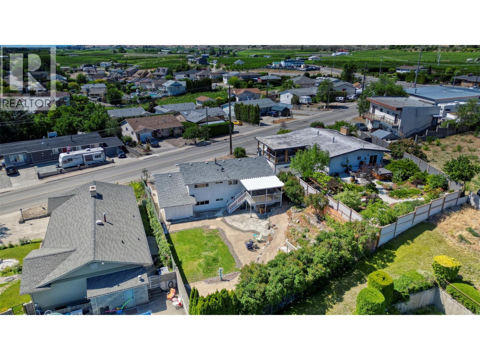169 Alpine Road
Christina Lake, British Columbia
One of the most recognizable homes on Christina Lake this stunning modern estate is known for its glowing presence striking architecture and unmatched location. With 200 feet of shoreline on 0.56 acres and panoramic lake views from nearly every room this six bedroom five bathroom home delivers luxury living at the lake on a scale few properties can match. Step inside and experience thoughtful design with a layout built for comfort and elegance. The main floor features expansive living and dining areas divided by a striking double sided fireplace while walls of windows draw the outside in. The kitchen flows seamlessly into the social spaces making it ideal for entertaining. Four of the six bedrooms include private ensuites and the primary suite is a true retreat complete with a fireplace shared with the spa like ensuite. A beautifully finished executive office clad in rich solid wood adds a cinematic touch rarely found in waterfront homes. This estate is offered fully furnished allowing you to settle in and start enjoying lake life immediately. Outside full width patios stretch across the water offering seamless indoor outdoor flow with space to lounge dine and relax. Two private lawn areas one with a fire pit overlooking the lake add to the sense of peace and privacy. The flat and gently sloped yard provides effortless access to the private dock and lakefront while a paved driveway leads to the attached garage with ample parking. (id:60329)
RE/MAX All Pro Realty
284 Yorkton Avenue Unit# 206
Penticton, British Columbia
Beautiful 2bedroom 2 bathroom unit in the South end of Penticton. 10 minute walk to Skaha beach. Open floor plan and very large master bedroom. Very community orientated and quiet building. Unit faces North looking over Yorkton Ave. Long term tenant in place who would like to stay. Currently on a month-to-month. Unit comes with 1 assigned parking stall and storage. Contact the listing realtor for your private showing. (id:60329)
Royal LePage Parkside Rlty Sml
1410 Penticton Avenue Unit# 216
Penticton, British Columbia
One of the largest 2bdrm/1 bthrm units in Canyon Court. Front side of the building facing the creek. Unit comes with one carport parking stall and one storage locker. Building has shared laundry. Extra parking available. Building installed a new torch on roof last year and replaced all carpet approximately five years ago. Perfect unit for an investor or first time homebuyer. Tenant in place. 24 hours notice is required. (id:60329)
Royal LePage Parkside Rlty Sml
284 Yorkton Avenue Unit# 202
Penticton, British Columbia
Beautiful 2 bedroom 2 bathroom corner unit in the South end of Penticton. 10 minute walk to Skaha beach. Open floor plan and very large master bedroom. Very community orientated and quiet building. Unit faces South overlooking the building parking and RV area. Long term tenant in place who would like to stay. Currently on a month-to-month. Unit comes with 1 assigned parking stall and storage. Contact the listing realtor for your private showing. (id:60329)
Royal LePage Parkside Rlty Sml
7451 Estate Drive
Anglemont, British Columbia
Pride of ownership radiates through this home!! Nestled amongst the trees this bright south facing home has 3 bedrooms & 2 full bathrooms, enjoy working from home - a huge office and there's enough space for a hobby area too! Updates include Lakeshore Kitchen Cabinets (2012) c/w spacious countertops & backsplash, gas stove (2012), HWT (2019), roof (Aug 2019), continuous gutters c/w leaf screen (2009) plus a propane forced air furnace. Just had 2 roof sprinklers installed in the fall. The large covered sundeck (re-surfaced 2009) has 2 sliding doors - one from the Master Bedroom & the other from the Kitchen/Dining Area. Enjoy your morning coffee looking out at the beautiful view of the Shuswap Lake & mountains or enjoy BBQ'ing with friends. Come & see for yourself - you won't be disappointed :) (id:60329)
Exp Realty (Kamloops)
3 Valley Road Lot# 68
Yahk, British Columbia
Lot 68 at 3 Valley RV Resort, your perfect getaway, offers running water, and septic right at your site—no trips to the sani dump. This lot has a power post with three breakers: 50 amp, 30 amp, and 15 amp, ensuring you have the power you need. Backing onto tens of thousands of acres of wild Crown Land, the resort is perfect for hiking, biking, and quadding. The U.S. border and Creston’s orchards are just a short drive away. Nearby lakes offer great fishing and boating, while over a dozen golf courses are within two hours. If you prefer to stay put, the peaceful setting is perfect for relaxing. Leave your RV on-site year-round and skip the hassle of hauling and storage. Your home-away-from-home will be waiting for you in the spring. Don’t miss this opportunity—contact us today! (id:60329)
Century 21 Purcell Realty Ltd
6012 107th Street
Osoyoos, British Columbia
Private Oasis in Osoyoos – Spacious Home with Suite Potential. Discover the perfect blend of privacy, space, and versatility in this exceptional Osoyoos property. Nestled in a tranquil setting, this expansive residence offers over 3,000 sq ft of thoughtfully designed living space, ideal for families, entertainers, or those seeking a serene retreat This generous layout boasts 5 bedrooms, 3 on the upper level and 2 on the lower, 2 Kitchens and 3 bathrooms, living room up and rec. room down providing ample space for family and guests. The walk-out lower level offers a fantastic opportunity to create a 1 or 2-bedroom suite, perfect for extended family or rental income. Recent upgrades include windows, some flooring, and updated mechanicals. The expansive outdoor area is ideal for hosting and large families with plenty of room to add a large shop or a swimming pool to enhance your lifestyle. Embrace the Osoyoos lifestyle in a home that offers both seclusion and convenience. Whether you're envisioning peaceful mornings or lively gatherings, this property provides the canvas for your dreams. With .57 Acre, there is opportunity for massive gardening, handyman's shop or create a home business with HWY access near by. Don't miss out on this unique opportunity—schedule your private viewing today! (id:60329)
RE/MAX Realty Solutions
967 Jacob Road
Golden, British Columbia
For more information, please click Brochure button. Attention small mountain town lovers!! This clean and private 3 bed 3 full bath home with finished basement is located on a private one acre lot with mature trees just a few minutes south of Golden BC. The property has an oversized heated 2 car garage with a large covered wood shed/storage. The home is heated with a wood / electric forced air furnace with upgraded filtration and built in humidifier. A 200 amp service, security camera system, smart thermostat and smoke detectors make this home easy to view and manage from your phone. The kitchen comes equipped with a gas range, granite countertops and stainless appliances. Lots of recent upgrades, roof on house and garage were done in 2023 and 2025, upgraded well pump (2022) doors & windows (2022) hot water tank (2025). Beautiful flat lot with fruit trees, raised bed gardens, plenty of perennials and room to add an income producing home or for animals. You could not find a better location for adventure seekers: at the base of world class cross country biking trails, 18 minutes to kicking horse mountain resort and 2 minutes to the Columbia river. Large new partially covered deck to entertain (done in 2021) and relax while listening to Canyon Creek. The basement has a separate entrance where one bed and one bath are located along with large living space and small fridge, wet bar, propane fireplace. (id:60329)
Easy List Realty
611 Gertrude Street
Midway, British Columbia
Looking for a place to call home where all that’s left to do is step outside and start exploring—or simply relax in the peace and privacy of your own mountain-view yard? Welcome to this fully updated 3-bedroom, 2-bathroom split-level home, ideally located on a sunny corner lot in the heart of Midway. Modern finishes shine throughout, including new flooring, stylish lighting, and a beautifully renovated kitchen. Upstairs offers bright, spacious bedrooms, a full bathroom, and a laundry room. Downstairs, the large rec room with custom wet bar is perfect for entertaining or cozy evenings in. A second bathroom, a well-designed workshop, and ample storage add even more versatility for guests, hobbies, or working from home. Outside, enjoy a generous fenced yard with a covered deck, fire pit, and plenty of room to play or garden. An attached carport, RV parking, and additional space make this home as practical as it is inviting. Set along the Kettle River and surrounded by mountains, Midway is a friendly, vibrant community with endless outdoor recreation right at your doorstep. Enjoy the quiet pace of rural life, with the convenience of being less than an hour from both Grand Forks and Osoyoos. Come discover the lifestyle that awaits in beautiful Boundary Country. (id:60329)
Coldwell Banker Rosling Real Estate (Nelson)
3099 Shuswap Road Unit# 40
Kamloops, British Columbia
Located in the quiet, well-maintained community of Country View Estates, just 15 minutes from downtown Kamloops, this 3-bedroom, 2-bathroom mobile home offers a peaceful retreat from city life. Enjoy breathtaking views of the valley and South Thompson River from the large, covered front deck—ideal for relaxing or entertaining. Inside, you'll find a bright, spacious layout with a generous kitchen featuring ample cabinetry and workspace. A passthrough to the living area allows natural light to flow through the large front windows into the living and dining rooms. Off the main living space is a versatile third bedroom or den with double glass doors—great for a home office or guest room. Down the hall is a 3-piece bathroom and two additional bedrooms, including a spacious primary suite with a very large 3-piece ensuite, ready for your dream bathroom vision. The home also includes a laundry/utility room. Outside is a private backyard with a covered patio and handy storage shed. The home includes parking for 3 vehicles, with RV parking available in the community. Features and updates include a new roof (2022), hot water tank (2021), regularly maintained furnace and central air, built-in vacuum, water softener, and reverse osmosis system. Option to reduce monthly fees by purchasing the lot as bare land strata. Pets allowed with park approval; the park will sign a site lease. Currently tenanted until September 1—quick possession possible. MLS 178642KA. Book your viewing today! (id:60329)
Century 21 Assurance Realty Ltd.
4018 Logie Court
Kelowna, British Columbia
Welcome to the perfect family home, ideally located at the end of a quiet cul-de-sac just steps from Bluebird Beach. Offering 4 bedrooms & 2.5 baths across 2,124 sq. ft., this property combines comfort, space & convenience in one of Kelowna’s most sought-after neighbourhoods. The main level is bright & welcoming with wide-plank floors, skylights, & oversized windows that bring in natural light. A cozy fireplace warms the living room, while the kitchen & dining areas flow seamlessly to the covered patio & deck—perfect for family gatherings, BBQs & outdoor play. Upstairs, the primary suite includes an ensuite, joined by three additional bedrooms for children or guests. The lower level offers a versatile den/office, family room, powder bath & laundry with extra storage. Recent updates provide peace of mind: new flooring, paint & window coverings throughout, brand new A/C, newer furnace (3 yrs), hot water tank (2 yrs), roof (8 yrs), updated lighting, & refreshed bathrooms. The kitchen includes stainless steel appliances with a newer fridge & dishwasher. The fully fenced yard is designed for family living with a spacious patio, irrigated landscaping, and plenty of room for kids & pets to run and play. With parks, schools, shopping & recreation nearby—and the sandy shoreline of Okanagan Lake just steps away—this is family living at its finest. (id:60329)
RE/MAX Kelowna - Stone Sisters
775 Academy Way Unit# 121
Kelowna, British Columbia
This FURNISHED, end-unit condo is a great option for both students and investors! A generous-sized apartment, modern features, large laundry room, and proximity to UBCO are clear winners here. Bonus points for having both bedrooms with windows and closets, compared to other two-bedroom units without. The deck faces the valley. Handpicked furnishings and kitchenware are include. The building’s maintenance-level also makes it an attractive and hassle-free option for parent of students or tenants, alike. The included Secure, underground parking stall adds extra value as well. Just a quick 5-minute walk to class. Pet ALLOWED (2 cats or 1small dog) and rental-friendly. VACANT for END of AUGUST 2025. (id:60329)
Coldwell Banker Horizon Realty
850 Minto Crescent
Elkford, British Columbia
Tucked away on a cul-de-sac, this welcoming Elkford home offers the perfect blend of comfort, space, and versatility. The bright, open-concept main floor features a spacious living room filled with natural light, a modern kitchen with beautiful wood cabinetry, stainless steel appliances, and direct access to a large deck—ideal for entertaining or simply enjoying the private, treed backyard. With four bedrooms and a full bathroom on the main level, there’s plenty of room for family and guests. Downstairs, discover a bonus in-law suite designed with flexibility in mind. Complete with its own full kitchen, laundry, bathroom, and two dens, this space offers excellent potential as a guest retreat, revenue opportunity, or an extension of the main family home. The lower level also boasts abundant storage, plus a single garage converted to a storage room. Outside, the double detached shop is perfect for vehicles, projects, or outdoor gear, while the private yard and cul-de-sac location enhance the home’s appeal for families and outdoor enthusiasts alike. Whether you’re looking for a full-time residence or a smart investment property, this home is ready to welcome its next chapter in the heart of Elkford. Reach out to book your private showing today! (id:60329)
Exp Realty (Fernie)
825 Fernie Court
Kamloops, British Columbia
Located in close proximity to Thompson Rivers University (TRU), 825 Fernie Place is an executive style home, conveniently located in a cul de sac in Guerin Creek. Ideal location within walking distance to grocery stores such as Superstore, restaurants such as Earls and only a short drive to various city parks and walking trails. This custom 2012 owner-built home was thoughtfully designed with split level living space, extra ensuites, grand entrance foyer, covered backyard patio and spacious backyard. Finishing upgrades such as closet organizers, tiled showers, custom moulding accents, media backlighting and full blind packages included. The basement is fully finished with media room/bar (previously a second suite) plus a one bedroom in-law suite with a separate entrance. Fenced backyard, two car garage plus additional off-street parking on the driveway. Quick possession is possible. Message us for additional information or to schedule a viewing today. (id:60329)
Brendan Shaw Real Estate Ltd.
715b Gerstmar Road
Kelowna, British Columbia
Welcome to 715B Gerstmar Road – a fantastic opportunity in the heart of Kelowna! This spacious 3-bedroom, 1-bath half duplex offers comfort today with incredible redevelopment potential for tomorrow. Inside, you’ll love the bright open-concept living room and kitchen, perfect for entertaining or family living. The home also features a large attached garage with plenty of room for storage or a workshop. Step outside and enjoy the expansive backyard, offering endless space for kids, pets, gardening, or outdoor gatherings. With a 0.25 acre lot per side, there’s already so much room to live, play, and grow – and the MF1 zoning makes this property an excellent long-term investment. Even better, the adjoining half duplex is also available, giving savvy buyers the chance to secure the entire 0.50 acre lot. This opens the door to significant redevelopment opportunities in one of Kelowna’s most convenient locations. All of this just minutes from parks, schools, shopping, and walking trails – a perfect blend of lifestyle and future potential. Don’t miss your chance to own a property with space to enjoy today and incredible possibilities for tomorrow! (id:60329)
Century 21 Assurance Realty Ltd
715a Gerstmar Road
Kelowna, British Columbia
Welcome to 715A Gerstmar Road – a fantastic opportunity in the heart of Kelowna! This spacious 3-bedroom, 1-bath half duplex offers comfort today with incredible redevelopment potential for tomorrow. Inside, you’ll love the bright open-concept living room and kitchen, perfect for entertaining or family living. The home also features a large attached garage with plenty of room for storage or a workshop. Step outside and enjoy the expansive backyard, offering endless space for kids, pets, gardening, or outdoor gatherings. With a 0.25 acre lot per side, there’s already so much room to live, play, and grow – and the MF1 zoning makes this property an excellent long-term investment. Even better, the adjoining half duplex is also available, giving savvy buyers the chance to secure the entire 0.50 acre lot. This opens the door to significant redevelopment opportunities in one of Kelowna’s most convenient locations. All of this just minutes from parks, schools, shopping, and walking trails – a perfect blend of lifestyle and future potential. Don’t miss your chance to own a property with space to enjoy today and incredible possibilities for tomorrow! (id:60329)
Century 21 Assurance Realty Ltd
2121 3 Avenue Se
Salmon Arm, British Columbia
FIRST TIME ON THE MARKET FOR THIS 6 BEDROOM 4 BATH HOME located in a fantastic southeast area of Salmon Arm. Offering over 3300 square feet of living space this is a traditional two storey design with a fully finished walk out basement. The main floor includes a formal living room, dining room, bedroom, laundry area and kitchen/eating nook/family room combination. There is also access to the large deck overlooking the lovely yard and gardens, not to mention the incredible lake and mountain views from the north side of the home and deck. Upstairs features 4 bedrooms and 2 bathrooms. The walk out basement is fully finished and leads out to the covered patio and hot tub area. The basement is bright with a separate entrance and could potentially be suited. The yard is fully fenced and very private. In addition to the gardens there is a healthy plum tree and plenty of grapes along the back fence. The neighbourhood is close to schools, parks, trails and minutes to shopping and downtown. Book your showing today. Contact us for a complete list of updates. (id:60329)
Exp Realty
56 Nerie Road
Vernon, British Columbia
Experience lakefront living like never before with this expansive estate on Okanagan Lakeshore. Featuring 150 feet of desirable waterfront, this property is designed for ultimate relaxation and entertainment. Spanning nearly 2.5 acres, this privately set estate offers a rare opportunity for a secluded retreat, perfect for creating lasting memories with friends and family. This estate boasts four stories of containing a suite and in law suite, with several different decks or patios to enjoy breathtaking lake views. Inside, the property houses six bedrooms and 5 bathrooms with plenty of space for family and friends. The main floor features a grand kitchen with vaulted ceilings and abundant storage, seamlessly connected to a spacious living area. This level offers incredible panoramic views and access to both the garage and a large deck, making it a perfect space for gatherings. The property's expansive lake frontage features a large dock, accommodating multiple water toys and enhancing the overall lakefront experience. This estate offers a unique combination of luxury, privacy, and stunning natural beauty, making it an ideal location for both personal use and rental opportunities. (id:60329)
Chamberlain Property Group
1600 Pope Place
Merritt, British Columbia
Welcome to this bright and beautiful 3-bedroom, 3-bathroom home. The main floor features a functional layout with plenty of storage, a half bathroom, and a convenient laundry room. The kitchen opens seamlessly into the spacious living and dining areas—perfect for both everyday living and entertaining. Upstairs, the primary bedroom offers a large ensuite with a soaker tub, separate shower, double vanity, and walk-in closet. Two additional bedrooms and a full bathroom complete the upper level. A single-car garage adds extra convenience, and the fully fenced backyard provides a private space for your dogs to play. Located in a newer subdivision within a desirable neighbourhood, this home is the perfect blend of comfort and style. (id:60329)
RE/MAX Legacy
443 Redtail Court
Kelowna, British Columbia
Welcome to this custom single-family lake view home in the heart of Kettle Valley, offering a blend of elegance and functionality. Boasting 4 bedrooms and 4 bathrooms, this newer home is designed for modern living and entertaining. Step inside the open-concept floor plan showcasing a chef’s kitchen outfitted with stainless steel appliances, sleek finishes, and ample space for hosting gatherings. The primary suite is a retreat, with a walk-in closet and spa-inspired ensuite with dual sinks, a makeup vanity, soaker tub, and steam shower. Enjoy lake and city views from the expansive front-facing deck, ideal for sunset entertaining. Or unwind in your landscaped backyard complete with a private hot tub, fit pit, hammock swings, and cook space, perfect for Okanagan summers. This home also features a legal 1 bedroom suite with a separate entrance and laundry, offering flexibility for extended family or passive income. A double attached garage and generous driveway provide ample parking options. Located in park heaven, you’ll find 4 parks and 5 trails within easy walking distance. Families will appreciate the top-tier school catchment: Chute Lake Elementary, Canyon Falls Middle School, and Okanagan Mission Secondary, with a full K–12 French Immersion option only 10 mins away. Conveniently close to transit, local amenities, and the region’s most iconic attractions like Summerhill Winery, this home offers the complete Okanagan lifestyle. Simply move in, and enjoy Kelowna Life. (id:60329)
Macdonald Realty
656 Coldwater Road
Procter, British Columbia
Discover this sunny and level benched 5 acre parcel in Sunshine Bay only a short drive from the Harrop ferry. This ready to build site is perfect to accommodate 2 homes for family sharing, or your dream home with room to roam or perhaps create a hobby farm. The site is equipped with conduit laid for running electrical and electricity on site, a water licence and positive well water prospects, completed septic field design and even the plans for a home if you like! Building site locations that offer beautiful mountain, valley and lake views and with direct and easy access from Coldwater road, this property would be conducive to a family sharing situation or potential to create a rental income property. Located in the vibrant community of Harrop-Proctor, and only a short walk to the Beach and Sunshine Bay Park with a field, boat launch, dock and nature trails. This property is also just a short distance from Nelson, BC. Harrop-Proctor is a growing and energetic community known for hosting lively market events and offering essential amenities, including a well-stocked General Store. Don't miss the local bakery, renowned for its cinnamon buns, often claimed to be the best in existence! This area offers a unique blend of small-town charm and convenient proximity to Nelson's many attractions. Experience the best of both worlds in Harrop-Proctor! (id:60329)
Exp Realty
142 Red Sky Court
Kelowna, British Columbia
Located in one of Kelowna’s most desirable neighborhoods, this property captures 180-degree panoramic views of the lake and mountains. Set on a quiet cul-de-sac, it offers rare privacy while remaining just minutes from downtown, wineries, golf, restaurants, and all the best of Okanagan living. The open-concept main level seamlessly connects indoor and outdoor living. A chef’s kitchen, designed by Carolyn Walsh, features a Thermador six burner range, Sub-Zero fridge and freezer, premium appliances, and a striking two-tone island. A new working pantry and custom wine room elevate the home’s entertaining potential. Two primary suites provide private retreats with spectacular lake views. The main-level suite includes a fireplace sitting area and spa-inspired ensuite with a curbless steam shower. The lower-level suite mirrors the same luxury finishes, offering flexibility for guests or family. Designed for entertaining, the lower level also boasts a twelve seat theatre, wet bar, and recreation space, with a separate entrance for guests. Radiant in-floor heating keeps every space warm and inviting. Resort-style outdoor living awaits with a saltwater pool, pool bath, artificial turf yard, and an outdoor kitchen—ideal for summer gatherings. Combining luxury, functionality, and effortless living, this home also grants direct access to Knox Mountain Park and Kelowna’s outdoor lifestyle. With its privacy and breathtaking views, this property delivers the quintessential Okanagan experience. (id:60329)
Sotheby's International Realty Canada
12864 Pixton Road
Lake Country, British Columbia
AAA location - Pixie Beach Lakefront Living! Rare opportunity in one of Lake Country’s most desirable lakefront locations! This cherished family home, lovingly maintained for 36 years with 3 thoughtful renovations, has never been on the market. This almost 3600 sq.ft. home offers 6 bedr, 4 bathr, and incredible lakefront living with your own buoy and own shared dock. The MAIN FLOOR features a breathtaking Great Room with lake views and an oversized entertainer’s island seating 12. The kitchen boasts granite counters, gas cooktop, double ovens, heated slate floors, and ample storage. Two cozy living areas, both with firepl. create exceptional flow and warmth for gatherings. Enjoy the sandy beach stretch and step into the lake as you paddleboard or swim off your property. UPSTAIRS you will find 4 bedr, the primary suite offers a large w/i closet and a 3 piece ensuite w/ slate heated floors. The 2nd bathr, also w/ heated floors, offers a soaker tub, dbl sinks and large shower. The LOWER LEVEL features 2 more bedr, a comfortable lounge with fireplace, kitchenette, and French doors opening to a private oasis: multiple seating areas, a fire pit, new hot tub, and sweeping west-facing lake views. Mins to wineries with fab. restaurants, Starbucks, Turtle Bay Crossing, hiking, golfing, biking the rail trail, shopping and schools. Located in a quiet cul-de-sac among some of the Okanagan’s most distinguished homes. A true lakeside treasure and a pleasure to show. No Sign at property. (id:60329)
Exp Realty (Kelowna)
9504 62nd Avenue
Osoyoos, British Columbia
Beautifully updated and centrally located, this spacious 4-bedroom, 2-bathroom home offers exceptional flexibility and comfort for multi-generational living. The layout features 2 bedrooms and 1 full bath on the upper level, with an additional 2 bedrooms and full bath downstairs—complete with a private in-law suite and separate entrance. Ideal for extended family, guests, or potential rental income. Enjoy a large, private yard with mature landscaping and garden space—perfect for relaxing, entertaining, or kids and pets to play. Just 1.5 blocks to a public beach, and within walking distance to top-rated schools and a golf course, this home combines quiet neighborhood charm with unbeatable convenience. Additional highlights include Double end on end garage and off-street parking, bright natural light, and proximity to shopping, and parks. A rare opportunity to own a versatile home in a prime central location—ready for your family to move in and enjoy! (id:60329)
RE/MAX Realty Solutions
