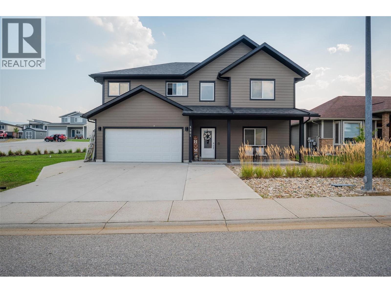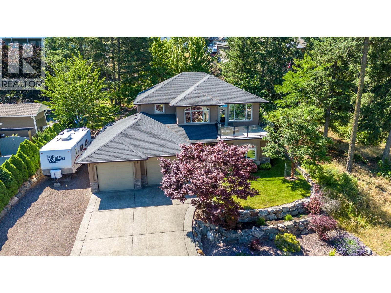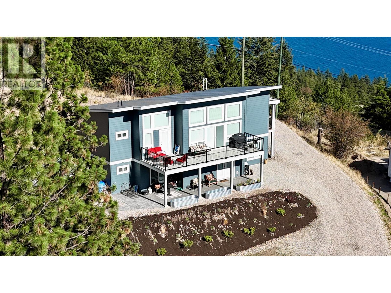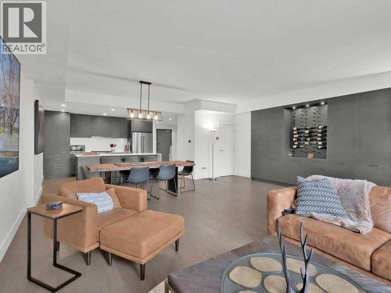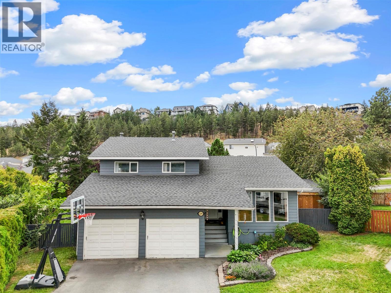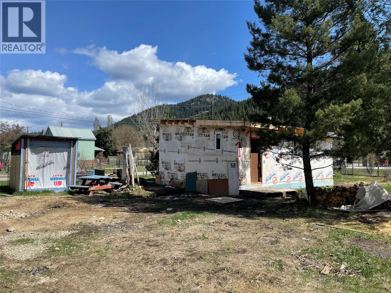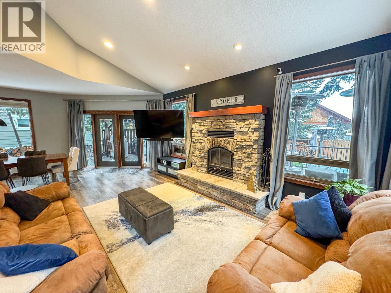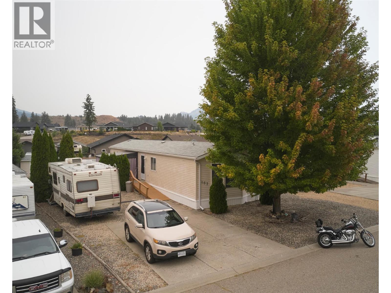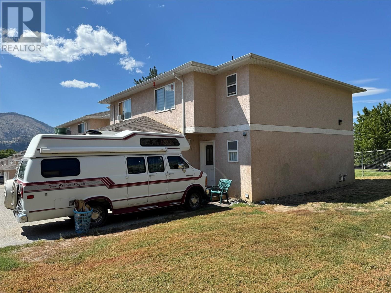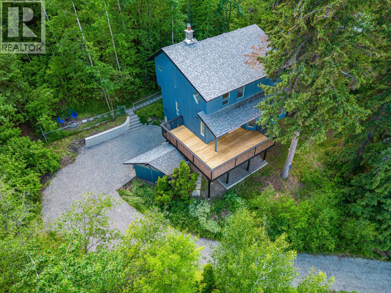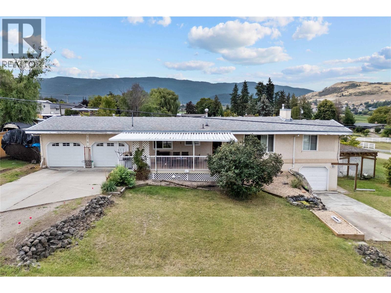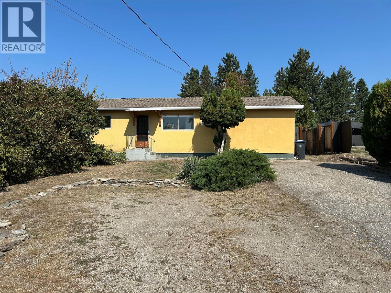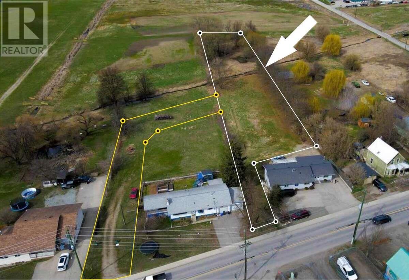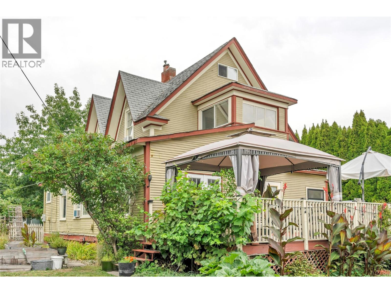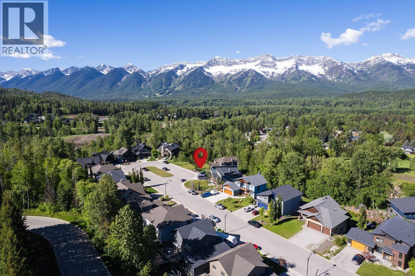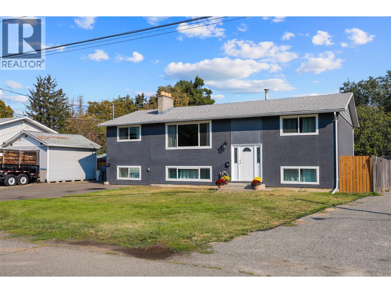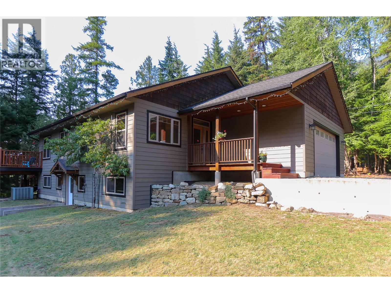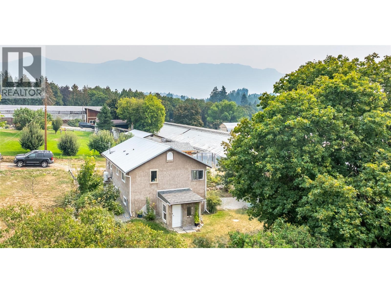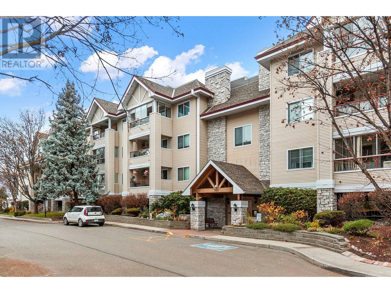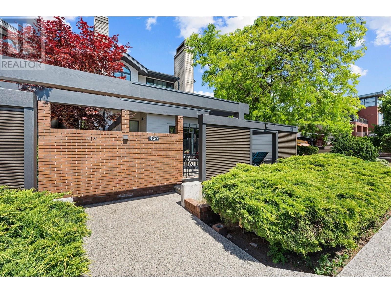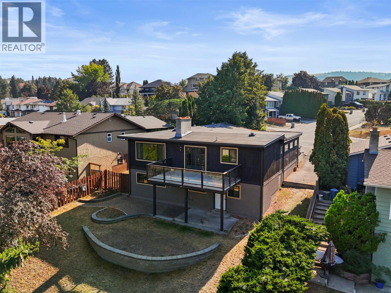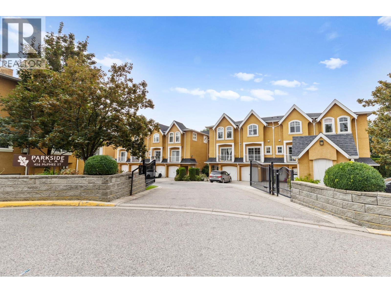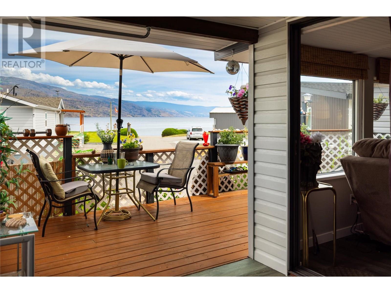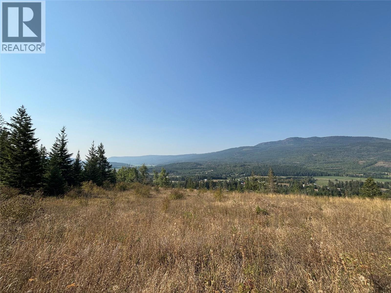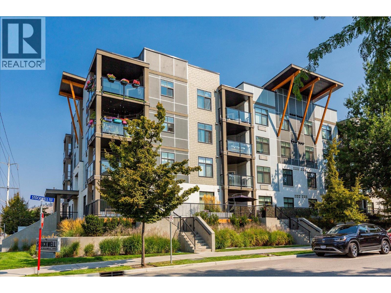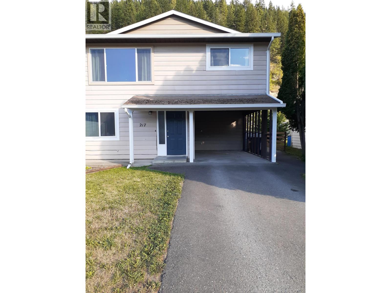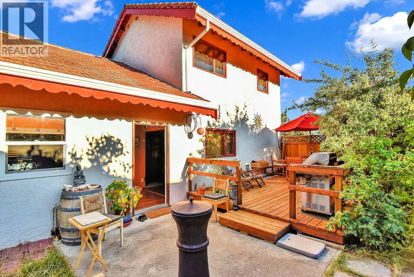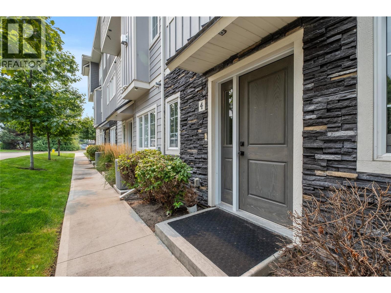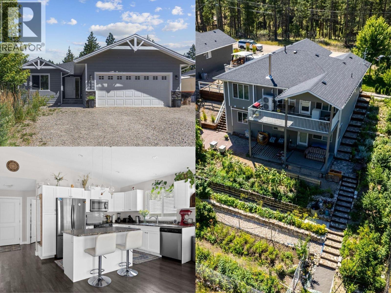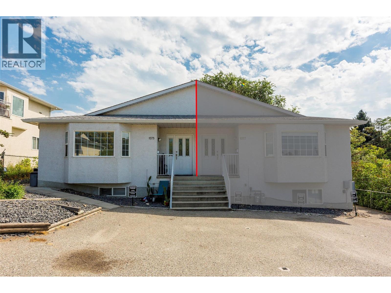3904 Grandview Drive
Castlegar, British Columbia
Welcome to 3904 Grandview Heights! This 4–5 bedroom family home is located in desirable Grandview Heights, just minutes from Castlegar and Trail. Features include 9’ ceilings, an open living/dining/kitchen with quartz countertops, stainless appliances, and a gas fireplace. Main floor offers a versatile bedroom/office and powder room. Upstairs boasts 3 large bedrooms (2 with walk-ins), a stylish main bath, laundry, and a luxurious primary suite with a spa-like ensuite. Double garage with mudroom entry, fenced low-maintenance yard, and extra parking. A perfect blend of comfort and functionality in a prime location! (id:60329)
Coldwell Banker Executives Realty
8900 Jim Bailey Road Unit# 19
Kelowna, British Columbia
This beautiful 3-bedroom, 2-bathroom home is just 2 years new and sits on one of the largest lots in Deer Meadows Estates, backing onto a peaceful green space. Offering exceptional value with no PTT, GST, or Speculation Tax, this home is packed with upgrades throughout. The open-concept layout features a spacious kitchen with a walk-in pantry, upgraded stainless steel appliances, and a large dining area ideal for family gatherings or entertaining. The inviting living room is showcased by an upgraded modern electric fireplace that adds both comfort and style. The primary bedroom is located at the back of the home, complete with a walk-in closet and 3-piece ensuite. Step outside to a generous 280 sq ft pressure-treated deck overlooking the green space, equipped with a gas BBQ outlet and wiring for a hot tub-the perfect spot to watch the evening sun go down! The yard is 24 ft deeper than most in the park, and is fenced, landscaped, irrigated, and has a storage shed. Additional upgrades include: an enclosed garage, 200-amp electrical panel, on-demand hot water, water softener, oversized washer & dryer, and fabric roller blinds. Deer Meadows Estates is a vibrant community with pickleball courts, direct access to the Okanagan Rail Trail, and just minutes from lakes, wineries, schools, and shopping. Only 10 minutes to UBCO and the Kelowna airport. With short-term rentals allowed, this is the perfect family home or investment opportunity. Don’t miss out—schedule your showing today! (id:60329)
Royal LePage Kelowna
8291 Okanagan Landing Road
Vernon, British Columbia
Welcome to your wonderful home on the shores of Okanagan Lake—where every day feels like a vacation, and the lake is your backyard. This well-designed walkout rancher is more than a home; it’s a lifestyle. Perfectly positioned on over an acre of land in the sought-after Okanagan Landing area. This property blends privacy, prestige, and potential. With 66 feet of direct lake frontage, a new maintenance-free composite dock with custom lighting extends your living space onto the water—offering the perfect place to moor your boat swim, sunbathe, launch your paddleboard. Your evening ambiance is set by dock lighting that casts a magical glow over the lake, creating a spectacular scene whether you’re hosting friends or enjoying a quiet moment alone. In addition, there is an opportunity to build an additional garage with a carriage house, this offering is a rare and versatile find in one of Vernon’s most coveted neighbourhoods. (id:60329)
Chamberlain Property Group
3257 Juniper Drive
Naramata, British Columbia
OPEN HOUSE SATURDAY SEPT. 13TH 10:30AM-12NOON. Embrace Serene Living on the Naramata Bench! Perched in the mountains & surrounded by acres of conservation land, this 3,213sqft 4bdrm, 4bthrm family home offers the perfect balance of elegance & comfort. Enter through the grand foyer & step down into the sunken living room, where a cozy gas fireplace & new vinyl plank flooring create a warm, inviting atmosphere. The formal dining area flows into the bright, spacious kitchen, complete with a wall oven, new induction cooktop, new fridge, new porcelain tile countertops, & a generous walk-in pantry. Nearby, the eating area & large family rm with a 2nd gas fireplace. Upstairs, the grand staircase leads to the primary retreat, showcasing beautiful views of Okanagan Lake & a private terrace. The primary includes a gas fireplace, walk in closet, spa like ensuite with a jetted tub, shower, & double vanity. 2 additional spacious bdrms each have their own bthrms, along with a versatile den or potential 4th bdrm. The outdoor living space features a patio with a gazebo, a gas BBQ hookup, & the soothing sounds of a seasonal creek, an ideal spot for relaxation & entertaining. Additional highlights include a large double garage, plum & apple trees, & wildlife fencing for added privacy. Close to the KVR trail & just a short drive to the beaches & renowned wineries. (id:60329)
Chamberlain Property Group
40 Kestrel Place Unit# 30
Vernon, British Columbia
Experience luxury living in Adventure Bay's prestigious gated community. This executive home boasts lakeside perfection with a private beach spanning 250 feet of pristine shoreline and a designated boat launch. Step into the grand foyer to discover an impressive spiral staircase, setting the tone for this exquisite residence. The lower level features 2 spacious bedrooms with a Jack and Jill bathroom, an additional bedroom/home office, another full bathroom, and a cozy family room with a gas fireplace. Open the doors to a private oasis with a creek water feature and a covered patio, ideal for relaxation and entertaining. Ascend the staircase to the upper level to find a sophisticated living and dining area with a gas fireplace and a deck offering breathtaking lake views. The well-appointed kitchen, complete with a breakfast nook, provides access to an upper deck for al fresco dining. A powder room conveniently serves guests. The primary bedroom is a sanctuary with an open spa ensuite featuring a jetted soaker tub, separate shower, dual sinks, and a double-sided fireplace. A spacious walk-in closet and deck access complete this luxurious suite. Hardwood floors and granite surfaces add elegance throughout. The double garage includes hot and cold water access, with a sound system roughed in throughout the home. Discover the epitome of executive living in Adventure Bay, where every detail is meticulously crafted for the ultimate lifestyle. (id:60329)
Chamberlain Property Group
36 Spruce Drive
Vernon, British Columbia
Located in the serene community of Westshore Estates, this nearly new beautiful walkout rancher offers a perfect blend of modern design and natural beauty. Situated on a 0.23-acre lot, the home enjoys privacy and fabulous views of Okanagan Lake and the surrounding mountains. The open-concept main floor features a bright living, dining, and kitchen area with seamless access to a large south-facing deck—ideal for entertaining. The primary bedroom is a private retreat with a well appointed ensuite, walk in closet and direct deck access, while a second bedroom on the main floor also offers back deck access, providing privacy, comfort and convenience for guests or family members. The lower level is designed as a self-contained in-law suite, complete with a kitchenette, laundry, and a covered deck to take in the views, perfect for an Airbnb or mortgage helper. Westshore Estates is a haven for outdoor enthusiasts, with hiking and biking trails, boat launches, and beaches just minutes away. Despite the peaceful, private setting, you’re within easy reach of Vernon’s shops, dining, and cultural attractions. Whether you’re seeking a full-time home, vacation retreat, or investment property, this move-in-ready home delivers the best of Okanagan living. (id:60329)
Chamberlain Property Group
1191 Sunset Drive Unit# 401
Kelowna, British Columbia
Welcome to a rare opportunity to own a luxury townhome in one of Kelowna’s most iconic developments, One Water Street. Nestled in the heart of the city’s dynamic cultural and waterfront district, this meticulously maintained 3-bedroom, 3-bathroom, nearly 2,000 square foot residence seamlessly combines high-end design, unbeatable location, and access to resort-style amenities that elevate everyday living to something truly extraordinary. From the moment you arrive, it’s clear that this property is far from ordinary. Unlike typical high-rise units, this townhome offers direct access to “The Bench”, One Water’s signature 1.3-acre outdoor amenity space. With its private gated entry, you can step from your own terrace directly into a landscaped oasis featuring two shimmering swimming pools, inviting hot tubs, dedicated pet-friendly areas, BBQ stations, cozy fire pits, and even a pickleball court—all just steps away from your door. Whether you're entertaining friends, soaking in the sun, or simply relaxing with your dog in a green, serene space, the outdoor lifestyle here is unmatched. (id:60329)
Chamberlain Property Group
2913 Prospect Drive
Vernon, British Columbia
Welcome to this stunning, fully renovated 4-bedroom, 3-bathroom home in one of the area’s most beloved family-friendly neighbourhoods. Set on a generous, low-maintenance lot with 2024 updates, this home blends modern style, functionality, and income potential. Inside, the beautifully redesigned kitchen features sleek cabinetry, stainless steel appliances, and a statement backsplash. The dining area opens to a large covered deck, perfect for meals, entertaining, or morning coffee with peaceful valley views. Upstairs, the spacious primary bedroom is your private retreat with a full ensuite bathroom designed for relaxation. Downstairs, a fully self-contained 1-bedroom suite offers a private entrance, modern kitchen, spacious living area, laundry, and a beautifully updated large bathroom – ideal for extended family, guests, or rental income. Step outside to your own paradise. The landscaped backyard is spectacular with ambient lighting, a covered hot tub, and stunning valley views, creating your personal resort to relax or entertain under the stars. The property includes two parking spaces plus a two-car garage – plenty of room for vehicles, toys, and tools. This is more than just a house – it’s a lifestyle that combines modern design, flexibility, and the little luxuries that make it truly feel like home. (id:60329)
Chamberlain Property Group
2295 Macintyre Place
Kamloops, British Columbia
Welcome to 2295 Macintyre! This beautiful lower Aberdeen family home is in a quiet cul de sac and is in a fantastic location close to schools, parks, transit and shopping. On the main floor you'll find an open, comfortable living room, kitchen with SS appliances, an island with wine fridge and cozy dining area. A large family room with gas fireplace is just steps away and accesses a 300 sq ft covered deck and the spacious back yard, a convenient laundry room and 2pc bathroom. Upstairs, the primary bedroom features a 3 pc ensuite and good size walk in closet. Rounding out the upper floor are two more bedrooms for kids or home office space and a full 4 pc bath. In the partially finished basement, a super fun jungle gym area, a home gym and a tonne of storage space add considerable square footage to the property. Head outside and step into an amazing full cedar sauna for relaxing rejuvenation, graze through the raised garden beds or spend time with loved ones, there's plenty of room for family activities and games. Steps from an extensive trail network for hiking, biking and recreation. Updates include a 200 amp service and New H/W tank (2024). Call for more details! (id:60329)
Brendan Shaw Real Estate Ltd.
645 Government N Avenue
Greenwood, British Columbia
Rare building opportunity in Greenwood, BC! This partially finished new build is ready for the right buyer to bring it to completion. Originally designed as a 640 sq ft, 2-bedroom, 1-bathroom home, the foundation and walls are complete, and the project has successfully passed up to the second building inspection. Water and sewer have already been brought up to the house, needing only final connections. Steps away from a great swimming spot, and the Trans Canada Trail; this yard is partially fenced and includes a storage shed, adding extra convenience. With the hardest work already done, this is your chance to customize the finishing touches and create your ideal home. All buyers must sign the BC Housing Acknowledgment stating they are or will become a certified owner-builder or will hire a licensed contractor to complete the home. Don’t miss this incredible investment opportunity—call your Local Real Estate Agent today! (id:60329)
Grand Forks Realty Ltd
1699 Ross Road Unit# 101
West Kelowna, British Columbia
RENOVATED! Welcome to this beautifully renovated 1996 manufactured home in the heart of West Kelowna! This charming two-bedroom, one-bathroom residence sits on a generous, fully usable yard—perfect for outdoor living, gardening, or simply enjoying the Okanagan sunshine. Step inside and you’ll find a bright, refreshed interior featuring an updated kitchen with modern cabinetry and all new appliances. Fresh paint throughout, new lighting, and stylish updates create a move-in-ready atmosphere. Comfort is top of mind with a brand-new heat pump and air conditioning system, ensuring year-round efficiency and climate control. The Poly B has also been replaced with PEX! The home offers excellent flow with an open living and dining area, two comfortable bedrooms, and an updated bathroom. Outside, the oversized yard provides plenty of space for entertaining, especially on the 800 SqFt cozy covered patio with a spectacular mountain view! There is also a gorgeous Plum Tree on the property, producing more fruit than you will ever be able to eat! Conveniently located close to schools, shopping, all West Kelowna amenities and only 10 mins to downtown Kelowna, this renovated gem is the perfect opportunity for first-time buyers or downsizers. (id:60329)
Cir Realty
960 Copper Point Way
Invermere, British Columbia
Everything you need is right here in this beautifully crafted family home! Originally built by a reputable contractor for his own family, this spacious gem boasts stunning details. You'll be impressed by the exterior features: an oversized attached, heated garage, trailer parking, a fully fenced and private yard, a huge deck, and lovely low-maintenance landscaping. Step inside and be wowed by the large formal entrance and a ""family-friendly"" entry from the garage, complete with a drain to keep your toys shinny! The kitchen is a chef's dream with granite counters, custom cabinets, and stainless appliances, all in an open-concept layout with soaring vaulted ceilings and massive windows filling the space with natural light. The stately master bedroom features a walkthrough closet leading to an ensuite with twin sinks. Upstairs, you'll find two additional large bedrooms, convenient laundry, and a spacious family bath. The fully finished basement includes a large bedroom, a full bathroom, and a cozy living area. Explore other options, but you'll be hard-pressed to find a home as impressive as this one! (id:60329)
Cir Realty
9510 Highway 97 N Highway Unit# 107
Vernon, British Columbia
Welcome to Lawrence Heights, an adult-oriented, manufactured home park with large lots and great amenities! This two-bedroom, two-full-bathroom, open-concept manufactured home is move-in ready. With a new dishwasher and its brand-new heating and cooling system installed this year, it's all here: a huge primary bedroom with an en suite and walk-in closet, a living area with vaulted ceilings and access to the spacious private deck. The kitchen has good cupboard space and a nice-sized island. There’s a second bedroom and conveniently located laundry. Outside, you’ll love the large fenced yard with a shed and lots of parking out front. You may be downsizing, but you won't be lacking in any way. Come visit this property today and make it your own! (id:60329)
Royal LePage Downtown Realty
2990 South Main Street Unit# 120
Penticton, British Columbia
Large end unit away from traffic and next to a quiet park. 4 bedrooms, 2 1/2 bathrooms, single garage with an additional parking space offered for $30 per month by the strata. Home has a newer furnace and hot water on demand system and its location in the complex is adjacent a large grassed area offering additional privacy, extra play space and nice views of the neighbouring grassed property. Walking distance to Skaha Lake Park, South Main Market Convenience Store, public schools, churches and the Penticton Senior Centre. (id:60329)
Parker Real Estate
14038 Ponderosa Way
Coldstream, British Columbia
Court-Ordered Sale – Rare Waterfront Opportunity on Kalamalka Lake Don't miss this exceptional opportunity to purchase a prime waterfront property on the stunning, world-renowned Kalamalka Lake. This court-ordered sale presents a unique chance to own a custom-designed 4-bedroom, 3-bathroom home in the prestigious Long Lake Estates community of Coldstream. Set on a 0.4-acre lot with approximately 102 feet of lake frontage this property offers breathtaking views and direct access to the lake’s shimmering turquoise and azure waters, a natural wonder created by suspended marl crystals unique to this glacial lake. Surrounded by nature and just minutes from Kalamalka Lake Provincial Park, this location is perfect for outdoor enthusiasts, with walking and biking trails right at your doorstep. The lender/seller is actively welcoming offers, and the final decision will be made by the Court. All offers must include Schedule 'A'. There is currently no ‘For Sale’ sign on the property. Showings are available from 9am to 8pm daily (excluding Sundays and statutory holidays) with a minimum 24 hours' notice. Take advantage of this rare lakefront court sale, a perfect blend of natural beauty and investment potential. Located in desirable Coldstream, 30 minutes from the Kelowna International Airport, 7 minutes from down town Vernon , and 1/2 hour from Silver Star Mountain Ski Resort. (id:60329)
RE/MAX Vernon
2920 Valleyview Drive Unit# 119
Kamloops, British Columbia
Welcome to this bright and spacious bare land strata home offering the perfect blend of comfort, function, and location. With 4 bedrooms and 3 bathrooms, this home is ideal for families or anyone wanting room to spread out or room for visiting family! Upstairs features two bedrooms connected by a convenient Jack and Jill bathroom complete with a double-sink vanity and a tub/shower combo. The main floor boasts a spacious modern white kitchen with island, an open-concept dining area that leads to a covered patio and private yard, maintained by the strata, and a large, sun-filled living room. The hardwood throughout the great room has been beautifully refinished! A spacious den/office, convenient 2-piece bath, and laundry closet with storage complete the main level. Perfect if needing all your living on one level! Downstairs, enjoy a large open family room perfect for movie nights, games, or hobbies, plus plenty of space for that home gym! Also there are two more spacious bedrooms and another full bathroom with a double vanity and tub/shower combo plus a storage room to hide the seasonal items away. 2008 A/C, 2018 HW Tank, 100amp service. 4yr old black Stainless Appl. Located in a beautiful, safe community, you'll love how walkable and bike-friendly the neighbourhood is—just a short stroll to shopping, dining, recreation, a nearby pharmacy, and a daycare. Whether you're enjoying your yard or exploring the nearby trails, this is a wonderful place to call home. (id:60329)
RE/MAX Real Estate (Kamloops)
328 Dutch Lake Road
Clearwater, British Columbia
ESTATE SALE - AS IS WHERE IS ~ Handyman's special with great bones in the desirable Dutch Lake Subdivision! Spacious 3 bed/3 bath home on full unfinished basement with fenced yard, attached carport and tons of storage. Downstairs has the 3rd bath, laundry and large pantry area, plus potential for another living room, 4th bedroom/office and a workshop. Some newer appliances and a great layout with features like walk in closet and ensuite off the primary, nice big bedrooms & living space, and a separate entrance to the basement from the covered 14'X24' carport. Additional storage outside with a 10'X11' lockable storage shed and a 20'X8' equipment/wood shed. Great investment opportunity with suite potential, in a quiet neighbourhood near the lake, park and miles of hiking trails. Please contact the listing agent for more information or to schedule a private viewing. (id:60329)
RE/MAX Integrity Realty
795 Mcgill Road Unit# 203
Kamloops, British Columbia
Skip the High Rent—Own Your Own Place Near Campus! Why rent when you can invest in yourself? This totally renovated 1-bedroom + den apartment is move-in ready and just a short walk to the university, shops, and all amenities. Fresh & Modern: New laminate floors, fresh paint, brand-new stove, new blinds, and a classy bathroom with tub + separate shower. Smart Layout: Spacious living room with cozy electric fireplace and wall A/C, opening to a covered deck backing onto peaceful green space—perfect for study breaks. Entertainer’s Kitchen: Granite island with raised bar (bar stools included), stainless steel appliances, and extra pantry storage. Convenience Built In: In-suite laundry, mirrored closets, underground parking (#A1), and private storage room (#2). Bonus Den: Ideal home office or study space. This home gives you comfort, independence, and the freedom to stop throwing money away on rent with quick possession available. (id:60329)
RE/MAX Real Estate (Kamloops)
5773 Tern Place
Vernon, British Columbia
Welcome Home to this well located, well lived in family home. Within walking distance to Clarence Fulton High School and Ellison Elementary and close to bus routes, shopping, Kin beach, golfing and so much more. This home has a separate 2 bedroom suite for the in-laws or use it as a summer kitchen with walk out access to the backyard and hot tub hook up. The main living area is upstairs with a spacious living room, kitchen and dining area, 3 bedrooms and a deck that overlooks the back yard and mountains. Located on a large lot the backyard has a ton of potential for your outdoor living ideas and lot's of shade from the hot summer sun! This home is priced under assessed value as it does need a little TLC. Back deck and stairs need to be replaced. Garage door works but is dented from aspiring hockey players shooting pucks and some Poly B. Roof was done in 2018. Call me for more details or to book your viewing and come and make this your new home today! (id:60329)
Royal LePage Downtown Realty
3348 Powell Road
Kamloops, British Columbia
Modern and Private Lakeview Home with Stunning Updates - Experience contemporary living in this updated 3-level home across from Pinantan Lake. Ideal as a getaway from the city or peaceful living year-round, surrounded by nature. Offering 4 bedrooms and 2.5 baths, this property features: Breathtaking Views - enjoy the gorgeous lake views from multiple vantage points throughout the home, enhanced by abundant windows that bring in the natural beauty. Spacious Main Floor - Open floor plan with a modern new kitchen including quartz counters, new flooring and lighting, propane fireplace. Partially covered lakeview deck off the dining area. Upper Level Comfort - 3 bedrooms, open den, and an updated, spacious bathroom. Flexible Lower Level - Separate 1-bedroom guest space with kitchenette or non conforming suite with it's own laundry and 3 pc bathroom. Additional Updates: Exterior and interior paint, deck renovations, driveway, new retaining wall with stairs, and updated lighting and flooring. Located 30 minutes from Kamloops, with nearby school and store, and abundant outdoor recreation. Note - some main floor and upper floor photos are virtually staged. (id:60329)
RE/MAX Real Estate (Kamloops)
616 Decosmos Road
Vernon, British Columbia
Welcome to this versatile 5-bedroom, 2-bathroom home on a generous .33-acre corner lot in desirable South BX, Vernon. The main level offers a bright rancher-style layout with 3 bedrooms, a cozy natural gas fireplace, and direct access to a heated double garage with 220 outlet. Downstairs, you’ll find a self-contained suite featuring 2 bedrooms, a single-car garage, separate entrance, its own fireplace, and a full sprinkler system. This property can be enjoyed as one spacious family home or easily separated into two functional suites—ideal for multi-generational living or rental income. Updates within the last few years include furnace, hot water tank, A/C, and windows upgraded (approx. 10 years). The septic system was professionally serviced in 2024, ensuring peace of mind. Outside, the corner lot provides exceptional space with abundant parking, including RV spots. All appliances are included, making this home move-in ready. With its flexible floor plan, ample storage, and unbeatable location, this property offers comfort, practicality, and investment potential all in one. (id:60329)
Royal LePage Downtown Realty
3236 Mcculloch Road
Kelowna, British Columbia
Charming rancher in sought-after East Kelowna. Private setting with a large fenced backyard, with garden space and a rustic detached workshop or storage shed. Large deck encompassing the three sliding exit doors, allowing entry from the kitchen/dining area, the living room, and the master bedroom! Original hardwood flooring in the upper living areas with carpeted bedrooms. Huge master 22 feet long with vaulted ceilings and a slider exit door to the outside deck. Great views out to the Okanagan Mountain range. Elementary school catchment is the cherished South East Kelowna Elementary school with multiple playgrounds and playfields only a couple mins away. Great family neighbourhood. Close to Harvest and Gallaghers Golf and scenic hiking. Vacant, quick possession and easy to view! (id:60329)
Realty One Real Estate Ltd
4715 Grandview Flats Road
Spallumcheen, British Columbia
The perfect blend of rural tranquility and modern convenience! This charming 3 bedroom, 1 bathroom home sits on a beautifully cared-for small acreage just minutes from Armstrong and Vernon. The home offers a spacious kitchen layout, French doors off the dining room leading to a large deck with stunning backyard and valley views, and a partially finished basement with suite potential—providing flexibility for your future plans. Major updates have already been addressed, including solar panels (2024) for energy efficiency, a new shop roof (2024), redone windows, and a 14-year young roof on the home, leaving just your personal touch to make it your own. Outbuildings include a 27x33 shop/garage, a 34x28 open 3-bay storage barn, and a 9x19 storage shed. The property is gated, fully fenced, and beautifully maintained, complete with fruit trees, a thriving vegetable garden, and plenty of space for chickens or small animals. Set in a peaceful country location, yet close to town, this property offers a rare opportunity to enjoy the true Okanagan lifestyle. Move-in ready, full of potential, and waiting for you! (id:60329)
Coldwell Banker Executives Realty
Exp Realty (100 Mile)
2900 Wood Avenue
Armstrong, British Columbia
For more information, please click on Brochure button below. 1.19 acre vacant building lot centrally located in the heart of Armstrong BC. Located within easy walking distance to schools, healthcare services, and all other amenities. This expansive lot is zoned Country Residential, making it a prime candidate for building your country dream home within the city, with room for all your toys, animals or whatever else you need room for. Municipal water and sewer connection fees are pre-paid, with hydro, natural gas, cable, and fibre optic at the lot line. The lot is divided by Deep Creek, with 0.69 acres on the street side (south side) and .50-acre across the creek (north side). Access is via a 6 metre panhandle driveway off of Wood Avenue on the south west corner, and, a 10 metre un-developed Registered Easement through the neighboring property to the West. Whether you're looking to build your dream home, or are looking for a development opportunity, this property offers endless possibilities. (id:60329)
Easy List Realty
177 24 Highway
Little Fort, British Columbia
Incredibly charming & tastefully updated 3 bed 2 bath rancher on full basement with a large garage & workshop, covered breezeway with patio, and a lush garden area & green space ~ all within a fully fenced yard in the quaint community of Little Fort! Updated appliances & lighting, new paint & trim, new pressure control system for the high-producing well, and a brand new Hot Water Tank. As a bonus, the home comes with a fully wired in private 6 camera security system. WETT certified wood stove to back up the electric heat, and enough wood in the shed to get your winter started. Beautiful views of the farm land, mountains and flower beds, plus plenty of storage for your tools and toys. The private backyard boasts fruiting plum tree hedges, a 20'X40' fenced veggie garden ripe for the picking, and a levelled 16' circular pad ready for an above ground pool. Located only 15 minutes to Clearwater and 1 hour to Kamloops ~ this lovely home is move-in-ready. Please contact the listing agent for more information and to schedule your own private viewing! (id:60329)
RE/MAX Integrity Realty
3905 Rankine Place
Armstrong, British Columbia
Located on a quiet cul-de-sac in a family-friendly neighborhood, this beautifully built home offers modern style plus an income-generating 2-bedroom legal suite. The main floor features hardwood throughout, a bright open layout, and a kitchen with quartz island, walk-in pantry, and stainless appliances. The living room is anchored by a gas fireplace, and the dining area opens to a fully landscaped backyard with covered patio, flat irrigated lawn, and space for kids, pets, and entertaining. A main-floor office/bedroom and guest bath add flexibility. Upstairs there is a full guest bathroom, 3 spacious bedrooms plus a versatile 4th room (family room, office, or gym) . The primary suite includes a walk-in closet and ensuite. The lower level you'll find an income producing, private suite with an updated kitchen, vinyl flooring, in-suite laundry. The suite has it's own outdoor space. Extras include a double garage with tandem workshop/storage, ample parking, and RV parking. Move-in ready with style, space, and income potential in a sought-after location close to schools and amenities. (id:60329)
Coldwell Banker Executives Realty
494 Young Street
Penticton, British Columbia
Step into a piece of Penticton’s history with the iconic Keyes House (1912), a late Victorian residence featured on the cover of Penticton in Color Photos. This Queen Anne Revival gem showcases steeply pitched paired gables, detailed trusses, and timeless character in every room. Offering 4 bedrooms and 3 bathrooms, the home is filled with natural light, high ceilings, and period charm. The main floor hosts a flexible bedroom and bathroom, could be used as the Primary bedroom on main floor (this area previously used as an AirBnB), cozy living room with gas fireplace, office space, and a bright kitchen opening to the family and dining rooms. Another bathroom located on main floor, next to the laundry. French doors lead to a large deck and gazebo overlooking the landscaped corner lot. Upstairs are 3 more bedrooms, a sunroom, and a full bath with clawfoot tub, plus a top-floor flex space for studio or retreat. Hot water radiant heat. The .18 acre corner property features garden boxes, mature trees, double garage with lane access, and ample parking for cars and RV's. Freshly painted areas inside and out while preserving heritage details. Excellent location 3 blocks away from the hockey rinks at the SOEC and 1 block away from Kings Field soccer complex. Located in the heart of downtown — steps to restaurants, shops, markets, and the beach — this unique home blends history with lifestyle in the best of ways. You will want to book your private showing today for this special home. Listing website https://snap.hd.pics/494-Young-St (id:60329)
RE/MAX Orchard Country
18 Silver Ridge Way
Fernie, British Columbia
18 Silver Ridge Way, a remarkable 1/4 acre lot nestled within the highly sought-after neighborhood of Silver Ridge. This is a highly desirable location which offers various amenities and natural attractions nearby. Situated elegantly atop the escarpment overlooking the aquatic center, bike park and downtown Fernie, this property offers captivating views of Fernie Alpine Resort, Mount Fernie and the Lizard Range. Additionally, it boasts convenient access to picturesque pathways to some of the best biking and cross-country trails in Fernie, including the Montane and Ridgemont Trail networks. The location presents an unparalleled lifestyle opportunity, allowing residents to enjoy the ease of access to downtown Fernie, which is just a short stroll away. Furthermore, this particular lot within Silver Ridge offers breathtaking panoramic mountain views in every direction, enhancing the appeal of the property. Residents can benefit from the prime location, with downtown amenities, outdoor recreation options, and Coal Creek all within a mere 5-minute walk. This ideal setting in Fernie, BC, presents the perfect opportunity for individuals to realize their dream home in a picturesque and serene environment with no building timelines. For those ready to start building, the seller has thoughtfully prepared Architectural Drawings available upon request. (id:60329)
Real Broker B.c. Ltd
669 Valdes Drive
Kamloops, British Columbia
Move in ready, fully renovated 6-bedroom, 2 bathroom home in a great Brock location. Looking for a daylight 3 bedroom suite with its own meter and separate laundry? This is it! Ideal for multi-generational living or as an income-producing investment. Extensively updated in 2018, including new electrical, plumbing, windows and doors, floors, also an efficient hot water on demand- (Rinnai system). 2 cozy fireplaces, Situated on a fully fenced 10,005 sq ft lot, room to build a detached garage. 18x10 covered deck for BBQ's. Close to shopping, schools, bus routes, and all amenities. Previously rented for over $5,000/month. An opportunity to choose your tenants or move in and enjoy the space yourself. Open to offers and quick possession! (id:60329)
Century 21 Assurance Realty Ltd.
2663 Storbo Heights Road
Slocan Park, British Columbia
Built in 2007, this immaculate 3 bedroom, 2 (plus roughed in) bathroom rancher with basement is set on just over an acre in Slocan Park! This beautifully kept home offers the ease of main-floor living with a full unfinished basement, ready for your finishing touches. Whether you need extra living space, a recreation room, or suite potential, this property provides flexibility to suit your lifestyle. Private setting on a no through road, where the kids are out riding bikes and a short walk from a sandy beach along the Slocan River. This home is conveniently located approximately 25 mins to Nelson or Castlegar. The attached 2 car garage will keep all your toys dry. Hardwood floors, a huge 560sq ft deck, hardy plank siding, fenced garden with raised beds - this is a quality home not to be missed! (id:60329)
Wk Real Estate Co.
1215 Erickson Road
Creston, British Columbia
Check out this gem! The home boast 3 bedroom and 2 full bathrooms in a quiet location. It has had many updates between 2021 and now including a metal roof with eavestroughs, furnace and heat pump, electrical panel, accessible bathroom, most of the window, added insulation, and more! Call your real estate agent today and see for yourself! (id:60329)
Malyk Realty
940 Glenwood Avenue Unit# 302
Kelowna, British Columbia
Top Floor Corner Unit. Vaulted Ceilings in the living room and dining room, fireplace, very open and bright. Large primary bedroom with 4 pce ensuite and oversized walk-in closet. The second bedroom is next to the full bathroom and separate from the primary bedroom. The kitchen has room for a table. Two wall air-conditioners. The clubhouse has a pool table and shuffleboard, TV, kitchen, guest suite, gym, outdoor BBQ area and gardening plots. Just a short walk to nearby shops, restaurants and Capri Mall. Secured parking and workshop. Pets: 1 dog, 14"" or one cat (id:60329)
Coldwell Banker Horizon Realty
420 West Avenue
Kelowna, British Columbia
An incredible opportunity to own in one of Kelowna’s most desirable and walkable communities. Situated in the heart of the Abbott Corridor, this highly desirable address offers a tree-lined, park and beach access setting that blends timeless heritage appeal with urban convenience. Stroll or bike to the lake and explore the amenities and charm of Pandosy Village. This 2 bedroom, 2.5 bathroom, end unit townhome is part of a complex that has undergone a total external transformation—including a new roof, windows, doors, exterior cladding, decks, patios, common areas and more—all fully paid by the current owner, offering peace of mind for years to come. Inside, the home has been tastefully updated with fresh paint, vinyl planking, new kitchen, fireplace and custom entertainment centre. A thoughtfully designed layout, ideal for professionals, couples, or a lock-and-leave lifestyle. Enjoy a sunny walk out courtyard, two additional decks, two covered parking stalls, and abundant storage. Just steps to beaches and one kilometer to Kelowna General Hospital; this location delivers the perfect blend of lifestyle ease, and long-term value. (id:60329)
Unison Jane Hoffman Realty
161 6th Street
Coalmont-Tulameen, British Columbia
Tulameen log home situated one block from Otter Lake in the heart of Tulameen and within walking distance to all the amenities. Owners pride shines throughout this immaculate family home...with features such as square-log construction, a fully fenced yard, complete water filtration system, beautiful burl wood staircase rails, authentic river rock fireplace and wood finishes throughout. The main floor features the bright open concept kitchen & dining room which leads out to the private backyard & patio. Continue into the spacious living room & the oversized master bedroom...upstairs you will find 2 additional bedrooms & a full bathroom. If you're looking to make some rental income, this home has a vacation rental for years. Tulameen is a true 4 season tight knit recreational community only 3 hours from the lower mainland. This home is a must see to appreciate, and the bonus is no flooding has ever affected the property or home! (id:60329)
Royal LePage Princeton Realty
198 Robson Drive
Kamloops, British Columbia
This 5-bedroom, 3-bathroom home is located is Sahali, with rental income potential. Enjoy breathtaking views from the comfort of your own living room, along with unbeatable convenience—this property is just steps from transit (bus stop right in front of the house), schools, parks (7 minute walk from Albert McGown Park which was just updated), and a full range of local amenities. The versatile layout includes a bright and spacious in law suite, ideal as a mortgage helper or for extended family. Lower level recently painted, dishwasher just installed, and vacant. Quick possession possible. Whether you're an investor looking for a great rental opportunity or a family in need of space and flexibility, this home has it all. More photos coming soon. (id:60329)
Real Broker B.c. Ltd
4510 Beasley West Road
Beasley, British Columbia
Welcome to this stunning hybrid frame/timber frame home, beautifully crafted with open beams, cathedral ceilings, and etched concrete floors with radiant heat. Designed for comfort and style, this grand residence is fully finished on all three levels and offers 5 to 6 spacious bedrooms, a den and four full bathrooms. The well-planned kitchen features custom birch cabinetry and flows seamlessly to a generous covered deck—perfect for entertaining or relaxing in the serene surroundings. Upstairs, the primary bedroom and two additional bedrooms boast vaulted ceilings and warm cork flooring, creating a peaceful retreat. The bright ground level includes two bedrooms with a level walkout to a covered patio—ideal for extended family or guests. A versatile mudroom with built-in bunk beds offers extra sleeping space or functional utility. A fourth bathroom on the lower level features an upscale steam shower. Set on a private and sun-drenched 5.67-acres which may have subdivision potential, this home enjoys abundant sunlight, mature landscaping, hand-crafted rock walls, garden beds and a tranquil Japanese garden. A short stroll down a private path leads to the idyllic Falls Creek swimming hole. Additional features include level access from a paved driveway, two-bay carport with an attached large workshop space plus ample storage. This fire-smart property has been upgraded with a water well w/ new upgrades, new septic system along w/ a new heat pump—ensuring modern comfort and efficiency. Whether you're entertaining, relaxing, or exploring the outdoors, this remarkable property offers privacy, space, and timeless beauty in a sought-after neighborhood. (id:60329)
RE/MAX Four Seasons (Nelson)
456 Mcphee Street Unit# 124
Kelowna, British Columbia
Welcome to Parkside Villas! This 3 Bed, 3 Bath townhome offers the perfect blend of comfort, style, and convenience. Step inside to find beautiful finishes throughout, including granite countertops, a gas range, and a cozy gas fireplace. The dining area overlooks the backyard greenspace, while the bright living room is filled with natural light and features a Romeo & Juliet balcony that offers beautiful views of Ben Lee Park. Upstairs, all 3 bedrooms and laundry are conveniently located on the same floor, making family living a breeze. This home also boasts a tandem garage plus 1 additional parking spot in the driveway. The backyard greenspace has been extended, providing even more room to relax and enjoy. Bonus: 2 dogs are allowed with no size restrictions! The location is ideal—Parkside Villas sits next to one of Kelowna’s best community hubs, Ben Lee Park, offering a water park, walking trails, skateboard park, basketball courts, and is dog-friendly. A truly wonderful place to call home! (id:60329)
Royal LePage Kelowna
906 Klahanie Drive
Kamloops, British Columbia
Beautiful inground pool! This home is ready to welcome a new family to enjoy the pool and hot tub in beautiful Barnhartvale. Enjoy the summer months relaxing in the inground pool, harvesting fruit from your own trees! Pear, apricot, cherry and plum! Located just a short drive from downtown Kamloops, this property offers the perfect balance of rural peacefulness and urban convenience. New Roof in 2021. Inground pool has heater to be comfortable in the shoulder seasons! Lots of parking with flat driveway and garage. Elementary school in the neighborhood. Quick possession possible. Much of the interior has recently been professionally painted. Come and take a look! (id:60329)
RE/MAX Real Estate (Kamloops)
1915 Pacific Court Unit# 204
Kelowna, British Columbia
Outstanding value for this beautifully maintained condo! The bright, south-facing unit welcomes plenty of natural light and is move-in ready. There is new paint throughout, new fridge, with carpet, and ceramic tile flooring in the kitchen, dining area, and hallway. A comfortable and cozy space to call home and would be a great investment property too as properties this size for this price are rare. The complex is known for its warm community feel. Amenities include a BBQ patio, hot tub (newly refurbished) and sauna (seasonal). Updates to the building include: roof (6 years ago) & new electrical panel. Ample parking, plus storage for bikes and tires. Conveniently located just steps to Capri Mall with fitness gym, groceries and much more as well as walking distance to parks, and recreation including the brand new Parkinson Rec. Center currently being built. Bonus: a new City park is planned for the neighboring property, making this location even more desirable for years to come. (id:60329)
RE/MAX Kelowna
6711 Highway 97 Highway S Unit# 24
Peachland, British Columbia
PRICE DROP! Reduced by $44,000 from asking price. Priced to sell. Seller will consider all reasonable offers. Semi-Lakeshore 55+ Home with Spectacular Lake Views in Peachland Wake up to stunning lake and mountain views from this well-maintained, 2-bedroom home in one of Peachland’s most desirable 55+ communities, just steps from Antlers Beach and a short walk to Hardy Falls. Enjoy an open-concept layout with a bright living and kitchen area that flows into a spacious family room and out to a 23-foot covered deck—perfect for year-round enjoyment. Recent (2022) upgrades include : Fully renovated bathroom with wheelchair-accessible shower, raised toilet, and Moen fixtures. Vendor financing available for a qualified buyer. New high-efficiency gas furnace (2023) and A/C and hot water tank. Professional roof maintenance and repairs. Stylish laminate flooring, and fresh interior paint. 23 foot exterior deck with sliding glass door to the living room, Covered entrance and newly added low-maintenance landscaping, Second bedroom is currently set up with a laundry/storage room but offers an easy transition back to a second bedroom. Located minutes from shops, wineries, restaurants, and hiking trails, this peaceful, pet-friendly park (1 dog or cat under 30 lbs, second pet with approval) offers an affordable seasonal home or a full time retreat. Move-in ready and full of charm—this lakeside retreat offers an unbeatable Okanagan lifestyle. Vendor financing available for a qualified buyer (id:60329)
RE/MAX Kelowna
Lot 4 Tatlow Road Se
Salmon Arm, British Columbia
Welcome to Lot 4 Tatlow Road; your opportunity to be a part of Ranchero Heights. This 2.52-acre property offers the perfect blend of rural tranquility and convenient access to town, providing an ideal canvas for your future home. This lot is prepared and primed for you to build with ease. The property has been assessed and approved for a septic system, and a well is already drilled to a depth of 700 feet, delivering a flow rate of 3 US gallons per minute or more. This essential infrastructure is already in place, saving you significant time and money. The lot provides plenty of room for a spacious home, a workshop, storage, and parking for all your vehicles and recreational toys. Plan your build to capture valley and mountain views. The property is located on a quiet road just outside of Salmon Arm's city limits, ensuring a peaceful and private setting while keeping you just minutes from all city amenities. For outdoor enthusiasts, the location is unbeatable. You'll be a short drive from two championship golf courses and the renowned Larch Hills Recreation area, which offers extensive trails for hiking, biking, cross-country skiing, and snowshoeing. This lot truly offers the best of both worlds—a secluded, natural environment with easy access to adventure and convenience. (id:60329)
Royal LePage Access Real Estate
710 Stockwell Avenue Unit# 207
Kelowna, British Columbia
Walk to everything from this urban oasis! Located in the coveted Stockwell building, this immaculate 2-bedroom, 2-bathroom condo offers the perfect blend of downtown convenience and quiet retreat. Step outside to your gigantic wraparound deck—an entertainer’s dream with direct access to the shared garden area and just a short stroll to the vibrant downtown core. The Stockwell, was constructed with quality in mind, featuring 9ft ceilings, oversized windows, and luxury vinyl plank flooring. This bright, airy, southern-exposed unit sits on the quiet side of the building, filling the space with natural light while maintaining privacy and tranquility. The thoughtfully designed layout places bedrooms on opposite sides of the unit for added privacy, each with spacious closets and sparkling bathrooms. The modern kitchen showcases quartz countertops and stainless steel appliances, seamlessly flowing into the open-concept living area. Additional features include ample in-suite storage, a secure storage locker, one designated parking stall, and plenty of nearby street parking. Pet-friendly—bring one dog or one cat, with no size restrictions. Quick possession is possible, making it easy to start enjoying the ultimate downtown lifestyle. Whether sipping coffee on your private patio or heading out to nearby shops, restaurants, and the lake, this Stockwell condo is the perfect place to call home. (id:60329)
RE/MAX Kelowna
217 Brooke Drive Unit# A
Chase, British Columbia
Fantastic 1/2 duplex with 1 bedroom inlaw suite. Main floor you can enjoy the large picture window in the living room and all the bright light. Open concept from the living room to the dining room and to the kitchen. New vinyl planking in the dining room, kitchen and bathroom upstairs and same with all of the suite (2023). Access to the 8x10 sundeck from kitchen with fridge and stove, 4 piece main bathroom and 2 great sized bedrooms and large primary bedroom with walk in closet. Downstairs the 1 bedroom in-law suite was completed in 2023 with seperate access, with fridge, 3 piece bathroom, stacker washer/dryer. 100amp up and 100amp down, H/W tank (2020), windows/gutters/down spouts (2021). Large fenced yard with privacy fencing (2023). Close to shopping, schools, Little Shuswap & Golf. Quick Possession. Similar places renting for approx $2,600/month (id:60329)
Royal LePage Kamloops Realty (Seymour St)
6422 Mack Road
Peachland, British Columbia
$55,000 PRICE REDUCTION. Nestled on a corner lot in a family-friendly neighborhood, this beautiful Spanish style home offers a perfect blend of comfort and style. The large, fully fenced property is ideal for families with children and pets, and provides space to park your recreational vehicles. The spacious patio and private backyard invite relaxation. Mature landscaping, including fruit trees and grapevines, provide natural shade and privacy. Inside, the fully renovated interior boasts high-quality finishes, such as European ceramic tile floors and solid oak planks. The 3 downstairs bedrooms and kitchen feature new windows, while the updated bathroom includes a walk-in shower. The open concept kitchen features elegant Italian granite countertops. It opens into a light filled living room with a cozy gas fireplace. An additional large family/TV room adds versatility to the homes living spaces. Upstairs, the master bedroom includes a tiled ensuite with a bathtub and in-floor heating. Additional highlights include a new septic field, a new hot water heater, a large laundry room with natural light, 2 outdoor storage buildings, and just a 5 minute walk to the nearest bus stop. This property offers the perfect combination of modern updates, charming style, and space to grow. NEW PAINT-in family room dining area and primary bedroom (off white). (id:60329)
Coldwell Banker Horizon Realty
3510 Landie Road Unit# 27
Kelowna, British Columbia
Welcome to your own slice of lakeside paradise. Nestled in one of the most walkable, beach-close locations available, this 2-bedroom, 3-bath luxury townhouse offers the rare combination of upscale living and a rooftop patio designed for unforgettable evenings and unbeatable views. With 1,433 square feet of intelligently designed space on the quiet side of the building, this home lives like a detached property—no peeking into neighbours’ windows here. Instead, enjoy tranquil treetop and lake views from your private rooftop retreat, perfect for entertaining and unwinding. The attached garage provides secure space for your car and all your lake life toys, while the layout offers comfort, flow, and privacy in equal measure. Ideal for young professionals or snowbirds looking to soak up the best of the Okanagan lifestyle, this location delivers: stroll to the beach in seconds, grab coffee or groceries nearby, and know that safety and transit are right at your doorstep. Rooftop patios like this don’t hit the market often—especially this close to the water. Come take it in before someone else takes it off the market. (id:60329)
Vantage West Realty Inc.
644 Lequime Road Unit# 4
Kelowna, British Columbia
Welcome to 644 Lequime Rd. — great location for young families, professionals and investors. Unit 4 is bright, spacious 3-level townhouse in a family-friendly Kelowna neighbourhood. 4 beds, 4 baths, double garage with extra storage and both front and rear entry for convenience. On the main, enter a spacious foyer, a bedroom/office/space for your home based business, a powder room and a 2-car garage. On the 2nd level, you are greeted by open concept lay out Living room with fireplace, Dining and kitchen with massive island, quartz countertops, modern cabinetry and leaves enough room to move around — perfect for family meals or entertaining. On the 3rd level is your primary bedroom with en-suite and private balcony, 2 more bedrooms and a shared full bathroom. Additional highlights include: Double garage with extra storage, Two Private patios - one off the main level for BBQ and one off the primary bedroom, central ac, central vac, bike storage, premium brand appliances, reception area on the 3rd level and laundry on the same floor as the 3 bedrooms, split bedroom lay out (Primary) for more privacy, premium brand appliances and quartz countertops. Steps to parks, top-rated schools, transit, shopping, dining, 5-min walk to beach, Mission Creek trails, dog parks, and close to H2O Adventure + Fitness Centre. Strong rental and resale appeal; perfect move-in or turnkey investment. Book your showing! (id:60329)
Century 21 Assurance Realty Ltd
690 Muir Road
Kelowna, British Columbia
A Gardener’s Dream Home. This 4 bedroom, 3 bathroom walkout rancher with 1 bed 1 bath in-law suite is situated on a large lot with a private view into the forest with over 42 fruit trees, electric fenced vegetable garden beds and garden sheds for storage. There are 3 bedrooms, 2 full bathrooms upstairs. A fully finished basement with 1 bedroom, 1 bathroom, large living room, separate laundry and plumbed in for a kitchen. Separate laundry installed. Perfect place to start out or for those who want to enjoy a more peaceful rural lifestyle. A tranquil, quiet setting, located in Fintry, only a scenic 30 minute lakeside drive from Kelowna and Vernon. There's ample parking with a double car garage, additional space for an RV and a Boat. Fintry public beach and boat launch are just minutes away. Endless trails for all the toys directly outside your doorstep. This place is like a four-season playground! (id:60329)
Royal LePage Kelowna
1375 Orchard Drive
Kelowna, British Columbia
Updated half duplex with in-law suite in Glenmore - multigenerational living or investment opportunity! A smart choice for investors, families, or those looking for extra income. The upstairs features 3 bedrooms and 2 bathrooms, and has an updated kitchen and bathrooms with new tubs, vanities, and fixtures. Downstairs, the 3-bedroom, 2-bath in-law suite has its own separate entrance, laundry, new paint, and refreshed bathroom vanity. Find ample parking out front, and a large backyard as well. Located just outside the downtown within walking distance to schools, sports fields, parks, and bike paths. This duplex is a great option for investors, or young professionals / families looking for a mortgage help or for multigenerational living. This half duplex is also available as full duplex with adjoining 1377 Orchard Dr as the full duplex - inquire for more info! (id:60329)
Royal LePage Kelowna
