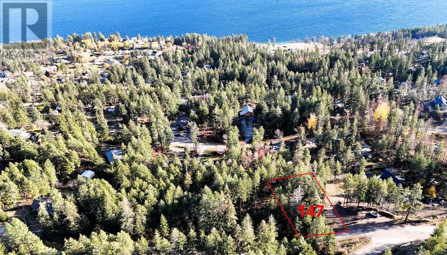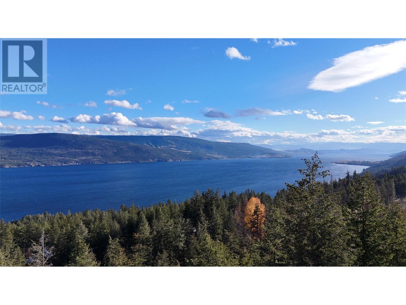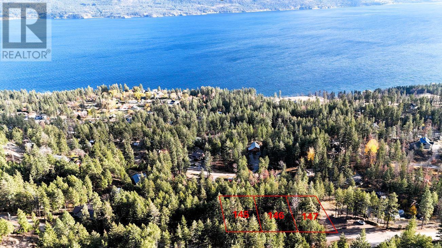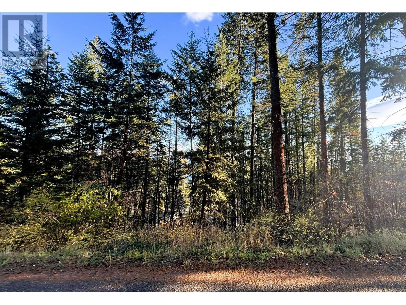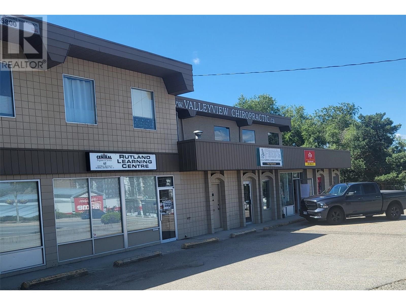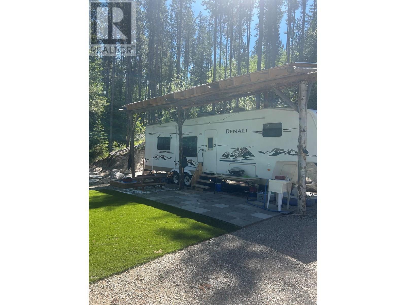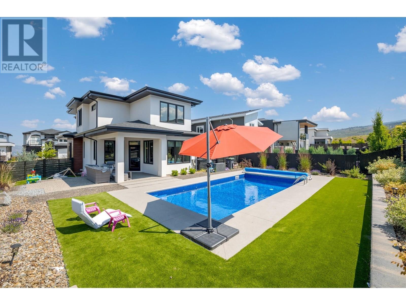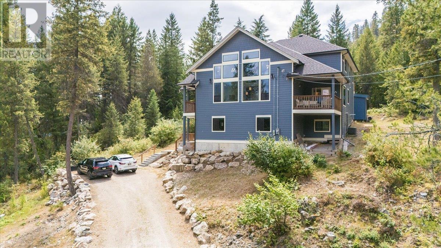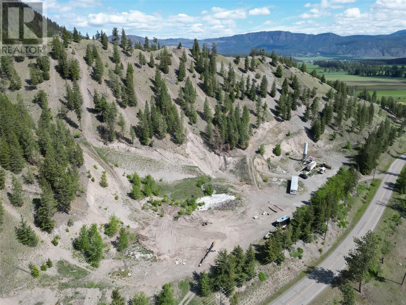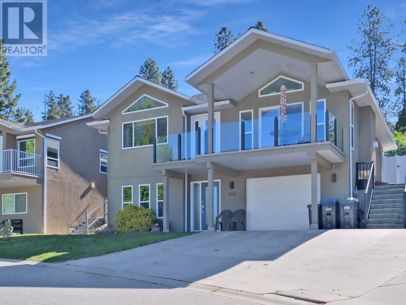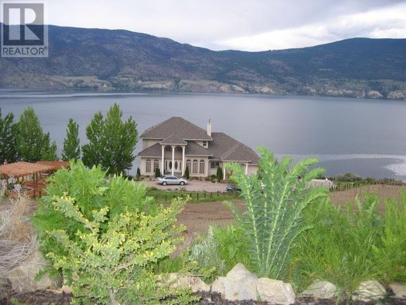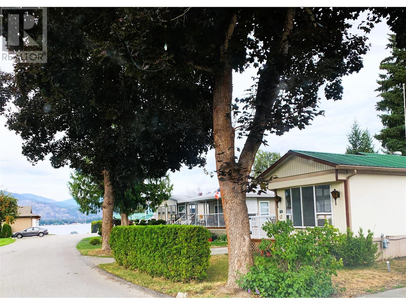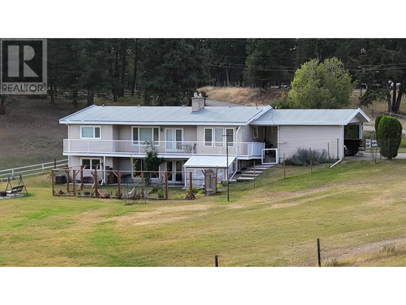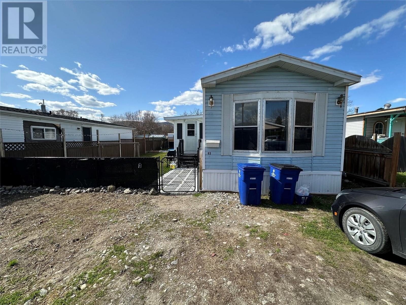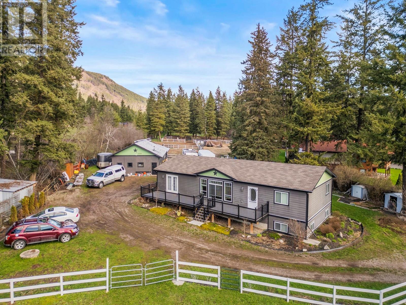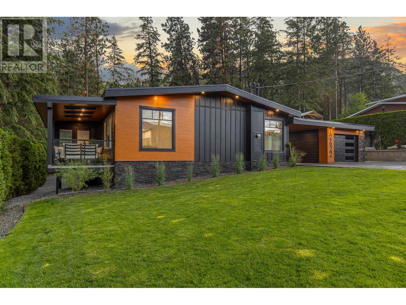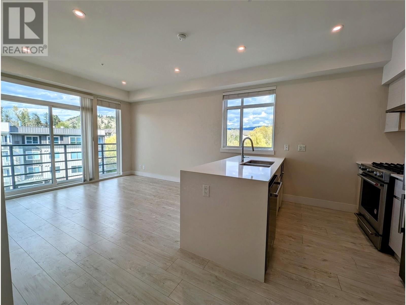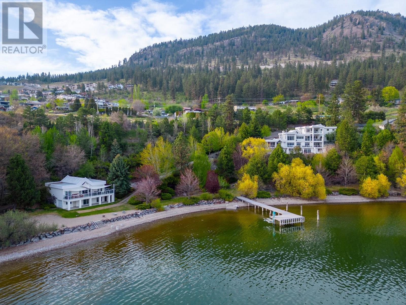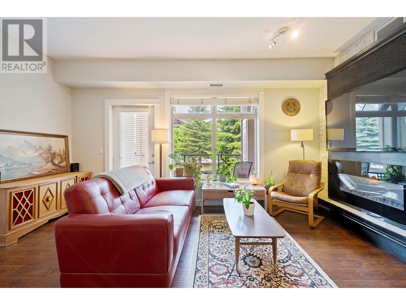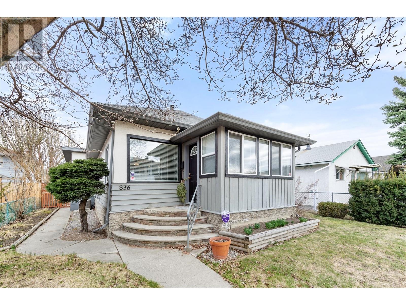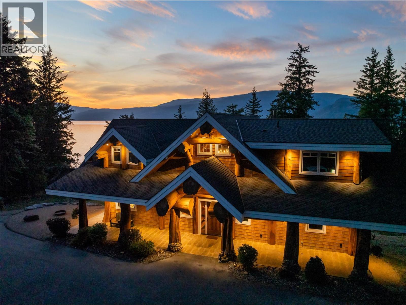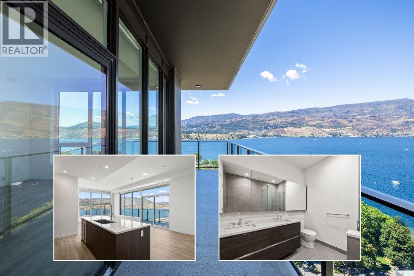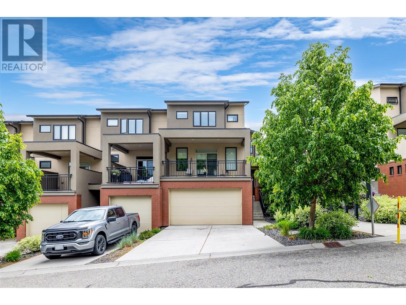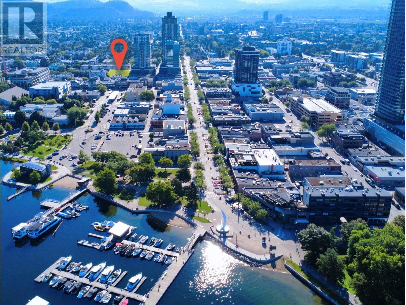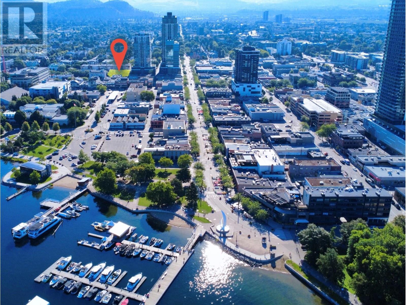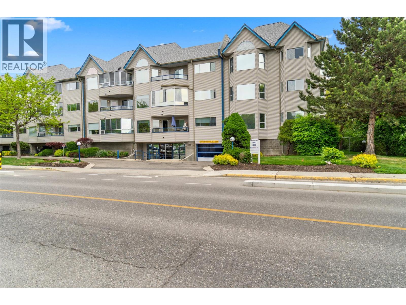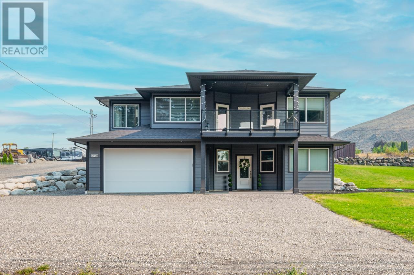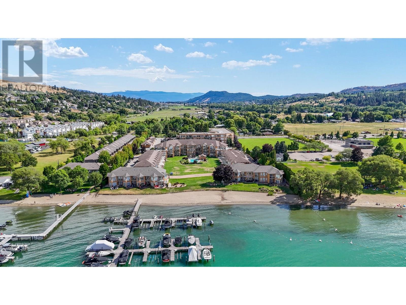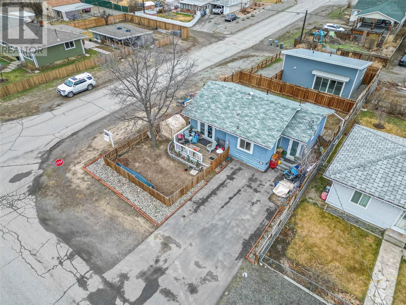Lot 147 Keithley Road Lot# 147
Vernon, British Columbia
Beautiful treed lake view lot on the West side Okanagan Lake near Killiney Beach. The lot is 100 feet wide at the road and 221 feet deep (half an acre in size). The lot slopes away from the road and down towards the lake allowing for a walk out basement and beautiful lake views. Zoning allows a house - suites are allowed. The area is serviced with community water at lot line. A private septic system will be required. Property is priced below the assessment.. Power nearby, water at lot line, will need a private septic system. No building schemes on title and there are no timelines to build. Water fees: $174.00/quarter ($696.00 yearly). Approximately 35 minutes to either West Kelowna or Vernon. (id:60329)
Landquest Realty Corp. (Interior)
Lot 145 Keithley Road Lot# 145
Vernon, British Columbia
Fully treed lot overlooking Okanagan lake for under 100 k! Property is priced under the 2025 assessment. Excellent lot for year round living or a cabin in the woods. Lot is 100 feet wide and 221 feet deep (0.51 acres). Property is sloping and ideal for a walk out basement. Power nearby, water at lot line, will need a private septic system. This affordable lot priced below its assessment. Zoned RU5 – Small Lot Country Residential and not in the ALR. No building scheme on title and there are no timelines to build. Water fees: $174.00/quarter ($696.00 yearly). Approximately 35 minutes to either West Kelowna or Vernon. (id:60329)
Landquest Realty Corp. (Interior)
145-147 Keithley Road Lot# 145-147
Vernon, British Columbia
Three adjacent lots each approximately half an acre in size. Total size is 1.53 acres. The lots are mostly treed with beautiful mature forest. The land slopes down toward the lake offering Okanagan Lake view and the ability for a nice walk out design home or cabin. Zoning allows a secondary suite on each lot. Build on one lot and have control over who your neighbors are either selling off one or two of the lots or hold ling terms for family. Property has water at the lot line, power nearby, a private septic will be required. The combined assessment is $337,000 offering excellent value. (id:60329)
Landquest Realty Corp. (Interior)
Lot 146 Keithley Road Lot# 146
Vernon, British Columbia
View lot on the west side of Okanagan Lake near Killiney Beach. Property is fully treed and slopes down towards the lake. Years ago a driveway was punched in off the road, although it is overgrown now. Power nearby, water at lot line, will need a private septic system. This affordable lot priced below its assessment. Zoned RU5 – Small Lot Country Residential and not in the ALR. This property gives you the flexibility to design the lifestyle you’ve been craving. No building schemes on title and there are no timelines to build. Water fees: $174.00/quarter ($696.00 yearly). Approximately 35 minutes to either West Kelowna or Vernon. (id:60329)
Landquest Realty Corp. (Interior)
1630 Pandosy Street Unit# 605
Kelowna, British Columbia
This unique New York Loft-style Condo is right in the heart of Downtown Kelowna! This 818 sqft, 1-bedroom, 2-bath condo is on the top floor of a commercial/residential building, offering a perfect blend of industrial style and modern living. With exposed trusses, heat ducts, and engineered hardwood flooring, the open-concept layout features a kitchen, dining, and living area, plus a 9x10-foot deck with water and gas hook-up. With KitchenAid appliances, Dekton countertops, and a 5-stage reverse osmosis water system, the Kitchen is well equipped; and the added murphy bed on the main floor is perfect for guests! The second floor boasts a primary bedroom with heated floors in the ensuite and a walk-in closet. Floor-to-ceiling windows offer city and mountain views, with peekaboo lake views from the second floor. 1 indoor parking space and pet/rental-friendly. Enjoy 12-foot ceilings, tons of natural light, and an exceptional location with shopping, restaurants, entertainment, Okanagan Lake, and so much more, just steps away! (id:60329)
RE/MAX Kelowna
1108 22nd Avenue S
Cranbrook, British Columbia
Across the street from City Limits and adult oriented community, not in the ALR, so potential for subdivision on the horizon? On 4.81 acres just two minutes from the hospital! This is truly a gardener's paradise with mature plantings fully fenced and deer proofed, with a greenhouse and will be fully planted for the new owner. Gardeners will love this six zone watering system. The dream escape continues to the fully solar powered home that has had no hydro bill for over 3 years and includes a basement apartment heated with electric fireplace! Built with love and maintained with love, this home has had many recent updates including hot water tanks, pressure tank, windows and roofs. With a detached 15'x26' garage with 220 plug, a greenhouse, storage shed and a Fort Steele style log cabin, and a chicken coop. This isn't just a house - its a serene, self sufficient lifestyle waiting for you to call it home. (id:60329)
RE/MAX Blue Sky Realty
431 Highway 33 W Highway
Kelowna, British Columbia
Prime Office/Retail Space in Rutland – Highway 33 Exposure! Discover this versatile 1,302 SF main floor unit offering exceptional visibility and frontage on bustling Highway 33 in the heart of Rutland. Perfect for office or retail use, this space features: Customer parking on-site for convenience Direct street-level access for easy walk-in traffic Two bathrooms and a compact kitchenette for staff comfort High-traffic location ideal for maximizing exposure Available immediately, this unit is a rare opportunity to establish your business in a vibrant, accessible location. Contact us today to schedule a viewing. (id:60329)
Nai Commercial Okanagan Ltd.
Lot 23 Link Lake Road
Princeton, British Columbia
Recreational Property at Link Lake/Osprey Lake. Located just steps from the shores of both Link Lake and Osprey Lake, this beautifully cleared recreational lot offers the perfect outdoor escape. Enjoy partial lake views from the property, with direct access to nature and endless recreational opportunities. The lot features a drilled well, and power is available at the road (approximately 20 feet away). A public boat launch is conveniently located just across the street. This turn-key property includes a 2009, 35’ Denali trailer with a winter package, protected by a sturdy lean-to, brand new outhouse and outdoor shower. Also included is a 12’ aluminum boat with a 5HP Yamaha motor, ideal for fishing, paddling, and exploring the serene lakes. Enjoy easy access to the Kettle Valley Trail, just a short distance from the property, making this an excellent location for hiking, biking, and year-round outdoor adventures. ATV trails, surrounded by serviced forest roads. Thoughtfully landscaped and full of potential, this property is the perfect setting to build your dream cabin retreat. (id:60329)
Macdonald Realty Interior
198 Bankview Place
Penticton, British Columbia
RARE DIAMOND in the rough with WATER VIEW VIEW VIEWS in one of Penticton's PREMIER neighbourhoods awaits its next owner. Open the front door and be instantly WOWED you guessed it by the VIEW! This charming home features an OVERSIZED FOYER with high ceilings, SUPER SIZED dining room with a 180 degree view of Okanagan Lake and the city, living room, family room, functional kitchen with oak cabinets, 3 bedrooms including a LARGE primary, and 2 bathrooms. The unfinished 1400 sq ft basement with walkout access gives you SUITE POTENTIAL. The generously sized BACKYARD features a viewing deck, PATIO, and garden area with a LILY POND. Just imagine having your private view of the Canada Day fireworks right from your HOT TUB, deck or dining room! This lovely home has a great walking score with close proximity to the Penticton Farmers Market, OKANAGAN BEACH, and ALL the amenities in the city while feeling like your living in your own charming country side retreat. Option two...R4 ZONING may allow you to build multiple units, live in one and sell the others to offset the cost of your build. Endless options here...call today to book your showing. Opportunity knocks! Check out the video at https://youtu.be/NQukT11Pevk (id:60329)
Skaha Realty Group Inc.
249 Westminster Avenue W
Penticton, British Columbia
EXCEPTIONAL DOWNTOWN DEVELOPMENT OPPORTUNITY - Rare 0.75-acre development site in prime Penticton location at 249 Westminster Ave W. Just steps from Lake Okanagan and Penticton Lakeside Resort, Convention Centre & Casino. This strategically positioned property offers dramatic panoramic views of Okanagan Lake and sits in the heart of Penticton's thriving development corridor. Currently tenanted, providing immediate revenue while planning future development. Westminster Avenue West is experiencing significant growth with over $82 million in building permits issued in 2024, including major projects like Sokana and Westmin 795. The property offers tremendous flexibility for mixed-use development, high-density residential, commercial/retail, or hospitality projects. Established utilities and municipal services in place. Perfect for capitalizing on Penticton's growing recognition as the Okanagan Valley's next major development hub. The site's proximity to tourism infrastructure, combined with strong market fundamentals and established rental demand, creates an ideal foundation for a premium development project. Rare opportunity to acquire prime downtown land with lake proximity, urban amenities, and proven development potential in one of BC's most desirable markets. (id:60329)
Chamberlain Property Group
1265 Ponds Avenue
Kelowna, British Columbia
Nestled in the tranquil beauty of Upper Mission’s esteemed community, The Ponds, this stunning residence epitomizes luxury living with the perfect blend of modern elegance and thoughtful functionality. Boasting 5 bedrooms, including a private 1-bedroom Legal Suite, this home features a showpiece kitchen with a striking 2-toned high-gloss design, built-in fridge, gas cooktop, and premium smart window coverings. The upper level offers 3 bedrooms with walk-in closets, bright rec space, laundry, and a sophisticated primary suite complete with a private balcony, spa-inspired ensuite, soaker tub, and heated floors. Zoned smart thermostats ensure personalized comfort on every level, while the lower suite offers separate entry, full kitchen, and laundry—ideal for rental income. Step outside to your private oasis featuring a heated saltwater pool, xeriscaping, synthetic grass, and a fully fenced yard, all separated from the suite. The oversized double garage includes space for a workshop or a third compact vehicle. Surrounded by nature like Kuiper's Peak, Crawford Fall, Myra-Bellevue Park, yet moments to premier schools, scenic trails, award-winning wineries, and Mission Village at the Ponds, this exceptional home delivers the ultimate Okanagan lifestyle. Photos are from 2021, office has windows, also meets the size requirements, qualified as bedroom from BC building code. (id:60329)
Oakwyn Realty Okanagan-Letnick Estates
2072 Sage Crescent
Westbank, British Columbia
Welcome to 2072 Sage Crescent, a stunning semi-custom home located in the sought-after 45+ gated community of Sage Creek. This home sits on a .19-acre lot, featuring a private, fully fenced yard, pergola, beautiful landscaping, garden space, and a powered shed. Additionally, there is 220 power installed, ready for a hot tub. The interior maximizes space with the furnace located in the crawl space and kitchen cabinets extending to the ceiling. The layout includes 2 bedrooms plus a den, Corian countertops, and vinyl plank flooring throughout. Enjoy close proximity to big box stores, the West Kelowna wine trail, and nearby golf courses. HOA fees of $625/month provide access to a community clubhouse with a fitness center, party room, wrap-around deck and recreation room. Owners need to be approved by Sage Creek Management and up to 2 pets also require approval. (id:60329)
RE/MAX Kelowna
220 Chase Road
Christina Lake, British Columbia
Wowzers…what a stunner! This truly exceptional 5-bedroom, 3-bathroom home blends thoughtful design with striking architecture to create the perfect year-round residence or family retreat. Located in a peaceful setting, the home features a vaulted two-storey living room that serves as a stunning focal point, filling the main floor with light and character. The main floor is designed for connection and comfort, where a spacious kitchen flows into the dining and living areas, making it ideal for gatherings both big and small. A full bathroom, laundry room, office, and guest bedroom add flexibility to this level, with thoughtful touches throughout. Upstairs, three bedrooms and a loft provide the perfect retreat for family or guests. The primary suite is a standout with its private balcony overlooking the backyard, generous walk-in closet, and a beautifully finished ensuite. Downstairs, a large rec room offers endless potential for movie nights, games, or a dedicated hangout space. Two covered decks and a backyard patio invite you to relax outdoors, surrounded by peace and quiet. With parking for two and a design that balances charm with functionality, this home captures the best of year-round living at Christina Lake. (id:60329)
RE/MAX All Pro Realty
7329 Douglas Lake Road
Westwold, British Columbia
19.76 Acres -An exceptional opportunity to own an operational concrete plant on a well-developed gravel site! Situated in the heart of the Thompson/North Okanagan region, this fully permitted and operational gravel pit is centrally located in Westwold, just 5 minutes off Highway 97 and only 45 minutes from Kamloops. The site features excellent-quality material, including abundant rock, meeting all Moll and concrete aggregate specifications, making it ideal for a variety of construction and infrastructure projects. Strong volume output and high-demand aggregate make this a profitable, turnkey operation. Partially located within the Agricultural Land Reserve (ALR) and zoned AF-1, this property offers a unique combination of industrial utility and long-term investment potential. Don't miss this rare chance to acquire a well-established resource operation in a strategic location! (id:60329)
B.c. Farm & Ranch Realty Corp.
695 Pineview Road Unit# 102
Penticton, British Columbia
This well-maintained home, built in 2006, is located in the popular Pineview Estates development and is ideally positioned to capture beautiful lake, valley, and vineyard views. The walk-up style layout features an oversized single-car garage and offers 3 bedrooms and 3 bathrooms. The main floor is bright and open, with a spacious great room that includes a timeless, functional kitchen with a sit-up island, seamlessly connected to the dining area and a vaulted living room centered around a gas fireplace. Enjoy easy access to the west-facing covered deck, as well as level entry to the private backyard—complete with stamped concrete patio, gazebo, extensive blockwork, a garden area, and a storage shed. Also on the main level are two additional bedrooms, including a generous 200 sq ft primary suite with dual closets and a 4-piece ensuite with a shower/ and tub combo. The ground floor includes a large family room, an additional bedroom, a laundry and utility room, and an inviting front foyer. The driveway will accommodate several vehicles including a medium sized RV. Located in the desirable Wiltse area—just minutes from all of Penticton’s top amenities—this home offers peace of mind in a safe, well-managed strata community with affordable monthly fees. A complete and move-in-ready package. (id:60329)
Chamberlain Property Group
21606 Bridgeman Road
Summerland, British Columbia
Don't miss out. Summerland Estate Winery and Villa B&B! This unique opportunity to own your dream house overseeing the beautiful Okanagan Lake, and run your hobby farm and long wanted winery business for fun! This amazing 10 acre family estate is ideally situated in the sunny Okanagan, British Columbia's world famous Wind Country boasting over 100 nearby wineries. Featuring a 180 degree lake view and overlooking Okanagan Park, this property is 1 hour south of Kelowna International airport, and 20 min. north of Penticton airport. Property consist of 20 year old, 10 bedroom well appointed home with Airbnb rooms, vacation suites, and a 2100 sqft licensed winery building with tasting room. Outdoor mini music concert area, wedding party area, all with breath taking lake views! (id:60329)
Nu Stream Realty Inc.
2932 Buckley Road Unit# 12
Sorrento, British Columbia
LAKESIDE LIFESTYLE!! Looking for active retirement living with waterfront access on the shores of Shuswap Lake? Then look no further! Welcome to #12 at Sorrento Place on the Lake MHP! Situated just a few steps from the Clubhouse, Waterfront Park, Boat Launch, and Dock, this bright 2 Bed / 1 Bath home is not your ordinary single-wide! It faces the park green space, so there are no homes directly across the street, plus it backs on the edge of the park. It has a comfortable layout enhanced by generously sized rooms. The Kitchen-Dining area opens to an Addition featuring a cozy family room and the second bedroom. The home sits on a partial concrete basement housing the utilities plus loads of extra storage/work space, with a separate entrance. Providing a perfect place to relax (rain or shine) the partially covered lake-view deck is 34' long and can be accessed from Living Room, main entrance, AND the Dining Room. Both bedrooms look out on the private back yard which is home to mature trees, a patio, and a garden shed. There's also a stick-built workshop with concrete floor. Although the present owner has not had it hooked up, the workshop has a sub-panel and is wired with lights and a heater. Convenient carport is 14 x 15'. The Park has a fenced storage compound for RV's etc. for an extra fee, subject to availability. Easy access to the TCH and just a few minutes drive to Golf, Trails, and Amenities. 35 minutes to Salmon Arm or 50 minutes to Kamloops. (id:60329)
Fair Realty (Sorrento)
4001 9th Street S
Cranbrook, British Columbia
Hot tub anyone? Discover this ideal blend of tranquility and convenience with this beautifully renovated home, nestled on 3.65 gently rolling acres, directly adjoining Idlewild park. Enjoy skating, sleigh riding, fishing, walking trails and bird watching right outside your backyard. Built in 1973 this spacious home has undergone extensive updates including modernized kitchen, newer windows, furnace and hot water tank. With 3+2 bedrooms and 3.5 bathrooms the home offers ample space for a growing family or hosting guests. The main floor features 1,700 sq ft of living space with an additional 1,445 sq ft in the fully developed daylight walkout basement. Designed for comfort and accessibility this property is wheelchair friendly and includes a double attached carport. Don't miss your opportunity to own this home in a sought after location just to the outskirts of city limits but still conveniently close to amenities! (id:60329)
RE/MAX Blue Sky Realty
1376 Mine Hill Drive
Kelowna, British Columbia
Here's a Black Mountain Home your family will love, complete with a large low-maintenance yard! This spacious 4-bedroom, 3-bathroom home spans approx. 3,372 sqft, offering a flexible layout with 2 office/den spaces and a massive rec room on the lower level. The home features large windows throughout, filling the space with natural light, and vaulted ceilings that enhance the open feel. Enjoy the bright kitchen with stainless steel appliances, a walk-in pantry, and a beautiful quartz island with seating. The oversized double car garage provides plenty of storage. Outside, the large yard boasts stunning lake and valley views, with space for a pool or hot tub. The main-floor primary suite has a luxurious ensuite and access to the upper deck. Just minutes from Black Mountain Golf Course, restaurants, and shopping, this home offers the perfect balance of convenience and privacy. (id:60329)
RE/MAX Kelowna
2035 Boucherie Road Unit# 63
West Kelowna, British Columbia
Great home for the growing family that wants privacy and a good home to raise there children ( 3 bedrooms and a nice sized yard for the kids to play ). Updated very nicely with addition that acts as a 3rd bedroom. Tastefully updated and move-in ready. Newer fridge, stove, dishwasher and Clothes Washer Dryer. Floors are new, Kitchen faucets and lighting. The furnace is only a few years old ! BONUS has a kids park and is only steps to Okanagan Lakeside. 2 Vehicles can park near the front door. Yard is fully fenced. Great location only 3 minutes to downtown Westbank. DO NOT RENT - BUY this home instead ! (id:60329)
Oakwyn Realty Okanagan
272 Lumby-Mabel Lake Road
Lumby, British Columbia
Discover the perfect blend of country living on 2.59 acres, subdividable for 2 dwellings. 5 bed, 2 bath rancher with full basement. Inside features open concept living with a large kitchen island, SS appliances, back mudroom combined with laundry room. Large primary bed with walk-in closet, front deck access, 5 pce ensuite with soaker tub, double vanity, stand-up shower & large linen closet. 2 additional bedrooms on the opposite end of the main floor with separate 3 pce ensuite. Lots of closet space for storage. Downstairs expands family living with rec room, 2 more daylight bedrooms & large closets. Unfinished areas can be utilized as entertainment room, storage, or workroom. Stunning level acreage, currently set up for horses, fully fenced, cross-fenced for animals. Horse shelter, hay shed & chicken coop. Ample parking for RV & toys, 25x40 wired shop with large store room/tack room at the back. Covered patio allows for relaxing & viewing the back pastures. Large decks front & back of home, pergola-covered hot tub for relaxing or entertaining friends/family. Front yard view of hayfields, Saddle Mountain & the hang gliders. Flower beds with roses, hydrangea trees, & small shrubs. Backyard has newly planted shade trees, flower beds, strawberry & raspberry patch. 2 storage sheds for your gardening needs. Located in the Agricultural Land Reserve. School bus pick up just steps away. Mabel lake only 30 min drive. Located in the ALR. Don't miss out! Book a viewing today! (id:60329)
O'keefe 3 Percent Realty Inc.
610 Strathmore Avenue
Greenwood, British Columbia
This custom-built stunner of a home sits on a beautifully landscaped, two-parcel lot, totalling 0.845 acres and backing onto peaceful crown land - offering privacy, space, and direct access to nature. With over 2,300 sq ft of finished living space on two levels, there’s plenty of room for family, guests, hobbies, and entertaining. Upstairs features a bright, open living space with soaring vaulted ceilings in the living and dining areas and a cozy gas fireplace. The spacious primary bedroom has a walk-way his & her closet that takes you to a full ensuite. Also on the main/upper level is a second bedroom and a very roomy main bathroom. Downstairs offers even more versatility with a welcoming foyer and curved staircase, a second living room, an office area with a separate exterior door, a third bedroom being used as a gym, full bath, utility room, lots of storage, and an oversized double garage. Outside is a dream for gardeners and hobbyists: offering a massive 40' x 12' x 24' irrigated greenhouse, a second 6' x 8' greenhouse, an 8 x 10 shed, RV Parking with 50 amp service, underground sprinklers, gazebos, incredible retaining wall with stairs, mature grape vines, and multiple lovely garden areas. A lifetime interlock metal shingle roof completes this exceptional package! A one-of-a-kind property perfect for those seeking space, tranquility, and functionality in a natural setting. (id:60329)
Coldwell Banker Executives Realty
12622 Ponderosa Drive
Lake Country, British Columbia
Welcome Home to 12622 Ponderosa Drive. Professionally Designed and Renovated, no expense was spared making this 5 Bed/3bath home a true show stopper! Every facet of this home was thoughtfully designed to enhance its character and floor plan. From the custom chef's kitchen to the stunning beams in the living room and primary bedroom, and the luxurious oasis ensuite, the craftsmanship shines throughout this home. Great for families, upstairs provides 3 beds and 2 full baths. Downstairs you will find 1 bedroom and a full bath as well as a large flex room that could be a family room or large 5th bedroom. Enjoy the views of Wood Lake from the Great Room and Deck, or relax in the private and serene courtyard. Just up the hill from the Rail Trail and Wood Lake, you are 5 mins away from the Oyama boat launch or even quicker to go for a refreshing swim. Don't miss out on this truly special home! (id:60329)
Coldwell Banker Executives Realty
1925 Enterprise Way Unit# 403
Kelowna, British Columbia
4th floor corner 1 bed 1 bath home at The Beverly! This newer residence boasts an open concept main living space with high ceilings and a modern colors to make it feel even bigger. Central heating/cooling and quality finishing throughout!! The kitchen is equipped with timeless cabinetry, quality appliances, a tile backsplash and quartz counters. open concept to the living area and deck. The bedroom is king-sized with an expansive window and good sized closet. Brilliantly designed full bathroom with walk in shower and glass door. Laundry completes the interior. 1 secure underground parking. Enjoy the roof top deck or pay a monthly fee to use the Hyatt amenities next door for the use of the pool, hot tub and fitness facility! Pet and rental friendly in a sought-after and prime central location of Kelowna. (id:60329)
Exp Realty Of Canada Inc.
5205 Buchanan Road
Peachland, British Columbia
*District of Peachland supports rezoning for 22+ luxury townhomes and marina with 22+ large boat slips. Full data room available with extensive surveys, reports, etc.* Spectacular lakeshore estate with over 500' of level beachfront, 2.17 acres of private, parklike grounds, and an architecturally designed 8300 sqft main residence featuring 8 bedrooms, 7 bathrooms, a stunning ""Tuscan""-inspired theatre, games room, fitness studio, and walls of windows framing breathtaking lake views. Spanning 4 levels with expansive decks, nearly every room captures panoramic vistas. The 800 sqft top-floor primary retreat offers ultimate luxury. A glass-enclosed party wing with full butler’s kitchen is ideal for hosting. Private nanny suite included. Detached 1638 sqft, 5 bed, 2 bath guest house sits lakeside with storage for all your water toys. Completing this lakeshore oasis is a charming rustic log cabin hideaway nestled in the trees, full of cozy character. Lush landscaping, nature trails, multiple ponds, and a massive feature waterfall enhance this rare offering. New pile-driven dock with lift, volleyball court, and unobstructed 180 degree views of the lake, valley, and mountains. The entire property is like your own private park, with extensive sandy beach, lake level yard and green space, and ultimate privacy. This is a completely unique offering with huge development potential, or an incredible family estate. (id:60329)
Angell Hasman & Assoc Realty Ltd.
5205 Buchanan Road
Peachland, British Columbia
Spectacular lakeshore estate with over 500' of level beachfront, 2.17 acres of private, parklike grounds, and an architecturally designed 8300 sqft main residence featuring 8 bedrooms, 7 bathrooms, a stunning ""Tuscan""-inspired theatre, games room, fitness studio, and walls of windows framing breathtaking lake views. Spanning 4 levels with expansive decks, nearly every room captures panoramic vistas. The 800 sqft top-floor primary retreat offers ultimate luxury. A glass-enclosed party wing with full butler’s kitchen is ideal for hosting. Private nanny suite included. Detached 1638 sqft, 5 bed, 2 bath guest house sits lakeside with storage for all your water toys. Completing this lakeshore oasis is a charming rustic log cabin hideaway nestled in the trees, full of cozy character. Lush landscaping, nature trails, multiple ponds, and a massive feature waterfall enhance this rare offering. New pile-driven dock with lift, volleyball court, and unobstructed 180 degree views of lake, valley, and mountains. The entire property is like your own private park, with extensive sandy beach, lake level yard and green space, and ultimate privacy. The District of Peachland supports rezoning for 22+ luxury townhomes and a deep-water marina with 22+ large boat slips. Full data room available with extensive surveys, reports, etc. Two minutes to Okanagan Connector, 5 minutes to West Kelowna. This is a completely unique offering with huge development potential, or an incredible family estate. (id:60329)
Angell Hasman & Assoc Realty Ltd.
2611 Stillwater Way Unit# 214
Lake Country, British Columbia
Welcome to Sitara on the Pond — Resort-Style Living in The Lakes! Located in one of Lake Country’s most sought-after communities, this beautifully maintained 2-bedroom, 2-bathroom condo offers the perfect blend of comfort, privacy, and Okanagan lifestyle — ideal for peaceful living year-round. Inside, you’ll find a well-designed layout featuring a warm and inviting kitchen with classic shaker cabinets and sleek black appliances. The spacious primary suite includes a generous walk-in closet, while the second bedroom and full bath are thoughtfully located on the opposite side of the unit — ideal for guests, roommates, or home office flexibility. The cozy corner fireplace in the living room adds warmth and ambiance during the cooler months, while central A/C keeps things comfortable in summer. Enjoy the covered deck, perfect for morning coffee or evening wine and top it all off with the convenience of in-suite laundry, secure underground parking and a storage locker. Resort-Style Amenities at Sitara on the Pond Include: Outdoor pool & hot tub, well-equipped fitness centre, billiards room, fireside lounge with library and serene walking trails around the wildlife pond. All of this is just minutes from Kelowna International Airport, world-class wineries, and three stunning lakes. Sitara on the Pond delivers low-maintenance, high-comfort Okanagan living at its finest. Don't miss your chance to own in this exceptional community — book your private showing today! (id:60329)
Exp Realty (Kelowna)
310 Humbert Street Unit# 39
Revelstoke, British Columbia
This well-maintained two-bed, two-bath home in Hideaway Trailer Park offers excellent value with a unique sense of privacy. Situated on a generously sized lot with no neighbors on one side, a fully fenced yard, dog run, mature trees, established shrubs, a fire pit, woodshed, and storage shed—ideal for enjoying Revelstoke’s Mountain lifestyle. Inside, you'll find an open-concept layout with a cozy wood-burning stove anchoring the living room, which flows seamlessly into the kitchen and dining area. The home also features a stacked laundry unit and a propane furnace for efficient, reliable heating. Both bedrooms and bathrooms are generously sized, offering a bright and comfortable layout. First-time buyer, downsizing, or looking for a Revelstoke base with a yard, this property is a rare find. Quiet, private, and close to everything Revelstoke has to offer. (id:60329)
RE/MAX Revelstoke Realty
836 Cawston Avenue
Kelowna, British Columbia
Spring has sprung and so has this adorable and updated 2 bed 1 bath home! It is CENTRALLY LOCATED in the downtown core and has oodles of DEVELOPMENT POTENTIAL! Minutes from amenities, downtown shopping, walking and biking paths out your front door and more. Spacious backyard green space, single car garage and 4 extra parking spots. ALSO, a basement with separate entrance for all your storage needs! This lot is zoned MF1 and designated as OCP 2040 Future Land Use: C-NHD which supports the development of carriage houses, ground-oriented multi-unit housing and more. Check out the City of Kelowna website for more info. All measurements and information are approximate. (id:60329)
RE/MAX Kelowna
1897 Blind Bay Road
Sorrento, British Columbia
1897 Blind Bay Road, truly a home like no other. Situated on over 2 acres with 320 feet of lakeshore on the renowned Shuswap Lake, this custom Timber Kings log home embodies the west coast chalet Canadian log home that many only dream about. The towering full logs in this home must be seen to experience the calming feeling of being surrounded by nature in a comfortable and cozy atmosphere that only log homes offer. Featuring a towering real stone fireplace on the main level, radiant in-floor heating plus forced air and central air, the home is perfectly climate-controlled. North-facing with the enduring strength of an old-growth forest, it stands unwavering in its stoic, majestic presence. Western exposure captures stunning sunsets over the lake, with lake views filtering through the trees.With 5 bedrooms, 4 bathrooms, and a detached triple garage, this property has ample space for all the toys needed to enjoy this lifestyle—and plenty of room for friends and family to enjoy it with you. Measurements were taken by Matterport, and due to the unique nature of a log home, measurements may vary. Additional plans for a 4-bay garage are also available. New home warranty commenced in 2018 with the builder. Check out the 3D tour and video. (id:60329)
Fair Realty (Sorrento)
Advantage Property Management
7422 Anglemont Way
Anglemont, British Columbia
Vacant lake-view lot in Anglemont, ideal for your dream home! Situated on a peaceful street, this 0.26 acre lot features a clear and serene setting. Significant progress has been made, including water hook up and an above-ground shut-off valve. Anglemont offers year-round living and is a great vacation destination. Power is available at the lot line, and there's a flexible building scheme for convenience. Enjoy quick access to golfing and the lake, making this lot a fantastic opportunity for your future home or get away. (id:60329)
Royal LePage Access Real Estate
238 Leon Avenue Unit# 2108
Kelowna, British Columbia
Picture Perfect, Brand New, Luxury Condo at Waterstreet by the Park. 3 Bedrooms + Den, approx. 1400 sqft corner condo with wrap-around balcony, second balcony and unobstructed views of Okanagan Lake from every window. This is the Kelowna lifestyle you’ve been waiting for in Kelowna’s newest highrise, where the views from every room make a statement. On one end, the primary bedroom, with access to the wrap-around balcony, is a true retreat with walk-thru closet and ensuite with separate shower, double vanity and soaker tub. The kitchen with large island offers a gas range, wall-oven, built-in microwave, panel fridge/freezer, separate wine fridge, and picture-perfect lake views. The other two bedrooms (one with its own balcony) are conveniently located on the other end of the home. Pet friendly, the building even has its own dog run! Other building amenities include a pool, hot tubs, fire pit, fully-equipped gym & yoga/spin room, sauna, theatre room, recreational spaces, co-working spaces, putting green and more. Now is the time to live your best life, in downtown Kelowna where you’re steps to shops, restaurants, cafes and beaches. (id:60329)
RE/MAX Kelowna
1543 68th Avenue
Grand Forks, British Columbia
Charming Updated Home with Garden Oasis This beautifully updated one-level home with a full basement offers both comfort and versatility. The open-concept main floor features a modern kitchen (updated in 2021) complete with soft-close drawers, butcher block countertops, and a custom island, perfect for the chef in your family. Step outside and embrace the self-sufficient lifestyle with a geometrically designed garden that produces enough food to sustain you through the winter, along with established fruit trees and berry bushes. Enjoy your mornings on the welcoming front deck or find peace in one of the many serene spaces throughout the private yard. Inside, the home offers two bedrooms on the main floor, with the potential for two additional bedrooms in the lower level—ideal for families, guests, or a home office. Whether you're starting out, settling down, or seeking a peaceful retreat, this home is a perfect fit. (id:60329)
Coldwell Banker Executives Realty
3620 Brown Road Unit# 10
West Kelowna, British Columbia
Welcome to this stunning 3-bedroom, 2.5-bath corner-unit townhome in the sought-after Gateway Urban Complex in West Kelowna. The open concept floor plan creates a seamless flow between the gourmet kitchen, spacious living room, and dining area, ideal for both everyday living and entertaining guests. Upstairs, the bedrooms provide flexibility for family, guests, or a home office, complemented by a second full bathroom for added convenience. The walkout basement offers versatile space, perfect for a home gym, theater room, or even an additional bedroom to suit your needs. The townhome’s rare double side-by-side garage provides ample space for two vehicles. Located in a prime West Kelowna location, this home is just minutes from Westbank’s vibrant shopping district, restaurants, and cafes, making errands and outings effortless. Nature lovers will enjoy proximity to local parks and beaches, perfect for leisurely strolls or relaxing by the water. The West Kelowna Library, Johnson Bentley Memorial Aquatic Center, and schools from K to 12 are all within a 10-minute drive, ensuring convenience and connectivity. (id:60329)
Oakwyn Realty Okanagan-Letnick Estates
1449 St. Paul Street Unit# 200a
Kelowna, British Columbia
Looking for a space that offers both flexibility and an unbeatable downtown location? This distinctive property in The Courtyard delivers true live/work versatility, with UC1 zoning, permitting both residential and commercial use. Whether you want to run your business full-time, meet clients in a professional setting, or simply enjoy the perks of downtown living, this property is ready for your vision. The layout adapts to your needs, the living room can function as a welcoming reception area, while the enclosed bedroom easily transforms into a private office, studio, or dedicated workspace. The freshly painted interior has seen several thoughtful updates, including a newer furnace, vinyl plank flooring, a refreshed full bathroom with a new shower, new in-suite laundry, a new hot water tank, updated lighting, and a kitchen featuring a new fridge and stylish subway tile backsplash. You can even add a full stove! Step outside and enjoy the beautifully landscaped shared courtyard, perfect for taking a break, meeting with clients, or simply relaxing in a peaceful space. All of this is set in the heart of downtown Kelowna, just steps from the city’s best restaurants, cafes, shops, and cultural venues. The Courtyard is already home to thriving businesses and residents, creating a vibrant and supportive community. If you’re looking for the ultimate combination of lifestyle, business potential, and downtown convenience, this is your opportunity. Seller will consider trades! (id:60329)
Realty One Real Estate Ltd
Royal LePage Kelowna
1449 St. Paul Street Unit# 200a
Kelowna, British Columbia
Looking for a space that offers both flexibility and an unbeatable downtown location? This distinctive property in The Courtyard delivers true live/work versatility, with UC1 zoning, permitting both residential and commercial use. Whether you want to run your business full-time, meet clients in a professional setting, or simply enjoy the perks of downtown living, this property is ready for your vision. The layout adapts to your needs, the living room can function as a welcoming reception area, while the enclosed bedroom easily transforms into a private office, studio, or dedicated workspace. The freshly painted interior has seen several thoughtful updates, including a newer furnace, vinyl plank flooring, a refreshed full bathroom with a new shower, new in-suite laundry, a new hot water tank, updated lighting, and a kitchen featuring a new fridge and stylish subway tile backsplash. You can even add a full stove! Step outside and enjoy the beautifully landscaped shared courtyard, perfect for taking a break, meeting with clients, or simply relaxing in a peaceful space. All of this is set in the heart of downtown Kelowna, just steps from the city’s best restaurants, cafes, shops, and cultural venues. The Courtyard is already home to thriving businesses and residents, creating a vibrant and supportive community. If you’re looking for the ultimate combination of lifestyle, business potential, and downtown convenience, this is your opportunity. Seller will consider trades! (id:60329)
Realty One Real Estate Ltd
Royal LePage Kelowna
5570 Broadwater Road Unit# 307
Castlegar, British Columbia
Are you looking for the quiet place to get away from the hustle and bustle? Then this is what you're looking for! Unit #307 at The Waterfront at Arrow Lakes is the right place for you. This property is a 57 unit complex located less than 15 minutes from Castlegar on the shores of Arrow Lake. Step out your door into the outdoor recreation that the West Kootenay's offer. Here you are an hour from two fantastic ski hills in Red Mountain Resort and Whitewater Resort, golf courses, bike trails, beaches, campgrounds, anything outdoors! Or just step out your door and walk right down to the lake to enjoy its beautiful waters. The unit itself is an updated 2 bedroom, 2.5 bathroom top floor unit with excellent south facing views of the lake. Large windows let in plenty of natural light while you sit in front of your cozy fireplace or work in the bedroom currently used as a home office. Not to mention that deck!! This is the perfect spot to sit and enjoy cocktails as the sun sets. The upper floor of the loft features the second bedroom, a full bathroom and a ""flex space"" that could be functional in a variety of roles. Come check out what the Arrow's have to discover, call your REALTOR to book your viewing today. (id:60329)
RE/MAX All Pro Realty
3409 Lakeshore Road Unit# 507
Kelowna, British Columbia
WOW! Now this is the epitome of condo living at Caban, in Kelowna’s Lower Mission, directly across from Gyro Beach. This spacious 992 sq ft 2-bedroom, 2-bathroom 5th-floor corner condo feature 9’6” ceilings, an abundance of oversized windows bringing in both natural light and the sweeping views. The kitchen is perfect for the at-home chef - porcelain slab backsplash, quartz countertops, handmade cabinetry from Italy, and professional-grade JennAir appliances including a six-burner gas range, wall oven, built-in microwave, integrated fridge and dishwasher, spacious island and plenty of pantry and counter space. The open-concept floorplan takes advantage of the impressive views. Bathrooms feature under-mounted motion sensors, heated porcelain tiles and ample storage. Enjoy sunsets & the gorgeous lake view from your private patio. Caban offers the vacation lifestyle right at home. With a 2,000 sqft fitness centre, Himalayan salt sauna, infinity lap pool, hot tub and cabanas with fire tables, this is the ultimate resort-like setting, right at home. Effortless living continues, with the beach right across the street, and restaurants, cafes and shops steps away. (id:60329)
RE/MAX Kelowna
3283 Casorso Road Unit# 202
Kelowna, British Columbia
Welcome to relaxed, stylish living in the heart of Kelowna’s vibrant Pandosy neighbourhood! This beautifully updated and very bright 2-bedroom, 2-bath corner condo offers 1102 sqft of thoughtfully designed space in a 55+ building. Enjoy the comfort of upgraded flooring and appliances. South and west facing, this corner unit is bright throughout the day, which contributes to wonderful breezes of fresh air throughout the unit, while custom designer blinds with a top-down and bottom-up feature, and blackout options, give you complete control over privacy and light. This home offers wonderful sunsets and mountain views, as well as peaceful views of Fascieux Creek —perfect for enjoying nature right from your windows. An onsite guest suite is also available to rent for $75 per night. One dog/cat is welcome. Thoughtful extras include ample in-unit storage, a secured underground parking stall, and a convenient storage locker nearby. An indoor saltwater pool and gym are available at the adjoining complex for $50/mth. Whether you're sipping coffee on the balcony or enjoying a quiet evening indoors, this condo offers a cozy, well-designed space that blends comfort and charm in every corner. Located just minutes from Mission Park Shopping Centre and the sandy shores of Gyro Beach, you’ll love the walkable lifestyle Pandosy offers. Cafes, boutiques, and beautiful lakeside paths are all at your doorstep—come discover why this neighbourhood is one of Kelowna’s most sought-after spots. (id:60329)
RE/MAX Kelowna
737 Kuipers Crescent
Kelowna, British Columbia
This spacious home in Kelowna's Upper Mission with views has the added bonus of a 2-bedroom in-law suite! The main floor offers plenty of space to spread out and enjoy the views, featuring 3 bedrooms, 2 bathrooms, a living room, a family room, and a spacious kitchen with stainless steel appliances, a gas stove, and plenty of counter space. Two separate dining areas are perfect for casual or formal meals. The primary bedroom includes a walk in closet and an ensuite with a soaker tub and separate shower. There are also two additional bedrooms, another bathroom, and laundry on the main floor. Downstairs you'll find a den plus the 2-bedroom, 1-bathroom in-law suite with its own laundry. Great Upper Mission location, close to the new Mission Village at the Ponds shopping centre, featuring Save-On Foods, Starbucks, Shopper's Drug Mart and much more. (id:60329)
RE/MAX Kelowna
6920 Savona Access Road
Kamloops, British Columbia
Ready for beautiful home located on a large lot with a detached shop? Look no further than 6920 Savona Access Rd! The bright, open-concept main floor features a spacious kitchen with stone counters, stainless steel appliances, large island, 6x7 pantry, and direct access to the backyard and extra parking. Enjoy a gas fireplace in the living room, and a covered front deck perfect for taking in the lake views. The primary bedroom includes a luxurious 5-piece ensuite with soaker tub and rain shower. A second bedroom and full bath complete the main level. The lower level offers a third bedroom, full 4-piece bath, a den/office, a generous sized family room with a built-in surround sound/home theatre system, and space to add a fourth bedroom. Bonus: secure gun room with steel door. Outside, you'll find a 25x30 heated shop with separate power and 8' double doors, underground sprinklers, a treed fire pit area, irrigated garden, and 50 amp RV hookup. A must-see property with room for everything! Schedule your private showing today! (id:60329)
Stonehaus Realty Corp
3570 Woodsdale Road Unit# 303
Lake Country, British Columbia
Luxury Okanagan lakefront living awaits. With panoramic views of the colourful waters of Wood Lake, this top floor (there's an elevator!) three bedroom two bathroom home offers an uncompromising 1300 sf of well designed living space. Here you can sink your toes into the sandy beach before you swim in the lake, soak up the sun on the dock or take a dip in the heated outdoor pool and hot tub - all before you have your morning coffee on your spacious deck! Gated and secure with community green space, basketball court, clubhouse with games room and gym, you’ll find all you need here for rest and relaxation. Inside this home, soaring ceilings enhance the bright, airy feel, while the warm, neutral decor adds timeless appeal. A dedicated single-car garage provides convenient parking and storage. Take advantage of easy boating access to the turquoise waters of Kalamalka Lake through the scenic Oyama channel. Whether you're a boating enthusiast, nature lover, or simply seeking serenity by the water, this top-floor gem combines luxury and lifestyle in Emerald Beach Villas, one of the Okanagan’s most desirable waterfront communities. Just a short walk or bike ride from restaurants, coffee shops, schools & stores, you can enjoy the small town vibe with urban amenities. Steps away from newer tennis courts, the rail trail and parks. Locals love Lake Country for its rural feel and sense of community, all within a half hour drive of big city amenities, world class university and international airport. (id:60329)
RE/MAX Kelowna
1074 Surrey Avenue
Kamloops, British Columbia
Two Houses, Corner Lot and Income Generation for a great price! Located in Kamloops' vibrant North Shore, this exceptional property offers a unique blend of comfort and income potential. The updated main home boasts two generous-sized bedrooms, a full bathroom, and a spacious living and kitchen area perfect for gatherings. A dedicated laundry space and sizable mudroom add functionality to this inviting home. Currently tenanted, the main home brings in $1950/month plus utilities. The lower level features a self-contained studio in-law suite with its own entry and laundry, ideal for extended family or additional rental income. Adding even more value is the professionally built garden home. With vaulted ceilings, two bedrooms, one bathroom, and its own laundry, this space offers modern comfort. The U-shaped kitchen provides ample room for cooking and entertaining. The garden home also includes a fully fenced private outdoor space for added privacy and enjoyment. Both the front and rear yards are fenced, making this property perfect for pet owners. With previous rental income exceeding $60,000 per year, this property offers a fantastic cash flow opportunity for investors seeking to expand their portfolio. Don't miss out on this prime North Shore gem! (id:60329)
Stonehaus Realty Corp
2319 Tranquille Road
Kamloops, British Columbia
Two great houses and a prime investment in Kamloops! Currently providing over $56,000/year and a 6.3% cap rate. The main house is fully updated and brings in $2,600 per month plus utilities and features plenty of updates. The main floor presents two bedrooms, a full bathroom, and bright and spacious living and kitchen spaces. The lower level includes three more additional bedrooms, a full bathroom, additional laundry hook ups and a separate entrance. Outside you will find a new patio and private yard space. With new windows, roof, hot water tank, mechanical and electrical fixtures this provides a turn key and low maintenance investment.. The rear section of the property contains a newly built legal garden house with two bedrooms, a full bathroom, and vaulted 12' ceilings, generating $2100 per month plus utilities. This detached house also features its own private yard with 6' fencing and its own parking. Located close to shopping, schools, transportation, and more, with plenty of parking for tenants, this property combines convenience with cash flow. Don’t miss out on this exceptional property with two houses on one lot! (id:60329)
Stonehaus Realty Corp
419 Providence Avenue
Kelowna, British Columbia
Located on a spacious corner lot in one of Kelowna’s most sought-after neighbourhoods, this well-maintained family home offers the perfect blend of comfort, character, and potential. With 4 bedrooms and 3 bathrooms, the flexible layout is ideal for first-time buyers, downsizers, or anyone seeking a smart investment in a vibrant, established community. This custom-built, single-owner home exudes pride of ownership throughout. Thoughtfully designed and carefully maintained, it features a newer roof (2021), updated furnace and hot water tank (2022), and a warm, inviting feel with “good energy” and great bones. The detached garage, generous outdoor space, and quiet corner lot position add even more versatility to the property. Enjoy being just minutes from all the amenities Kettle Valley is known for—parks, trails, schools, shops, and more—all within a welcoming, family-friendly environment. Whether you’re looking to move in and enjoy as-is or explore future updates, this is a home with lasting potential in a location that truly delivers. (id:60329)
RE/MAX Kelowna - Stone Sisters
4049 Norris Road
Chetwynd, British Columbia
GATED 18 UNIT STORAGE FACILITY, 3 BEDROOM 2 BATH BUNGALO WITH VIEW, 32X40 HEATED SHOP, 65X112 COVERALL STORAGE BUILDING,4.25 ACRES. This lucrative business with residence is ready for new owners. The home is well appointed and overlooks the valley, located just minutes from town. The large heated shop has two pass- through doors, tall enough to house a highway tractor-trailer. The storage facility creates a solid monthly passive income. If you are looking to live well while running your own established business, call today to view! (id:60329)
Royal LePage Aspire Realty
12240 Saunders Crescent
Summerland, British Columbia
Nestled on a quiet, family-friendly crescent just minutes from schools, shopping, and town amenities, this beautifully updated 5-bedroom home offers the ideal blend of comfort, convenience, and future potential. Recent upgrades include a newer roof and gutters, energy-efficient windows, hot water on demand, custom blinds, and stainless steel appliances. The large, flat, fully fenced yard is perfect for kids, pets, or entertaining—and features a detached workshop with 220 power, ideal for hobbyists or additional storage. With ample parking for your boat, RV, and more, this property is as functional as it is charming. RU1 zoning adds long-term value with future densification possibilities in this sought-after location. Contact your preferred agent to book your private showing today! (id:60329)
Royal LePage Parkside Rlty Sml
3462 Hilltown Close
Kelowna, British Columbia
Brand-new, custom home in McKinley Beach’s sought-after second phase, located at the end of a quiet cul-de-sac and just steps from the new amenity centre. This 5-bedroom, 5-bathroom home includes a legal 1-bedroom suite with separate entrance, parking, patio, electrical meter, and extra soundproofing; ideal for multigenerational living or rental income. The bright main floor features hardwood throughout, soaring ceilings, a 3-sided electric fireplace, upgraded lighting, a chef’s kitchen with quartz counters and walk-in pantry, and access to a gas BBQ hookup on the deck. A dedicated office adds convenience for work-from-home lifestyles. Upstairs offers 3 bedrooms, including a luxurious primary with heated floors, freestanding tub, and dual rain shower. The walkout lower level is designed for both entertainment and functionality and includes 9’ ceilings, a rec room with fireplace, wet bar, guest bed/bath, and a pre-wired patio for a hot tub. Additional highlights: zoned HVAC with HRV and central humidifier, Navien on-demand water, central vacuum, security system with cameras, auto lighting in 3 baths, 8’ doors, security system and a fully irrigated, low-maintenance yard. Across from the McKinley Beach Amenity Centre with indoor pool, gym, tennis courts, and just a short walk to the lake, beach, marina, and future winery. Embrace elevated living in this thoughtfully designed, move-in ready home in one of Kelowna’s most vibrant lakefront communities. (id:60329)
RE/MAX Kelowna
