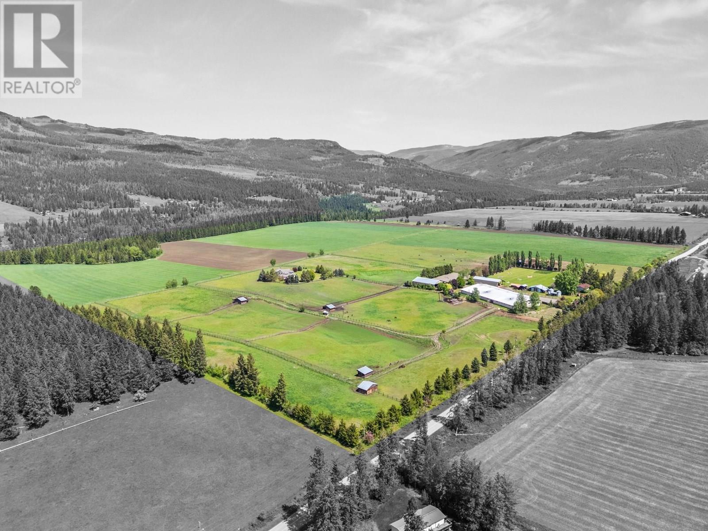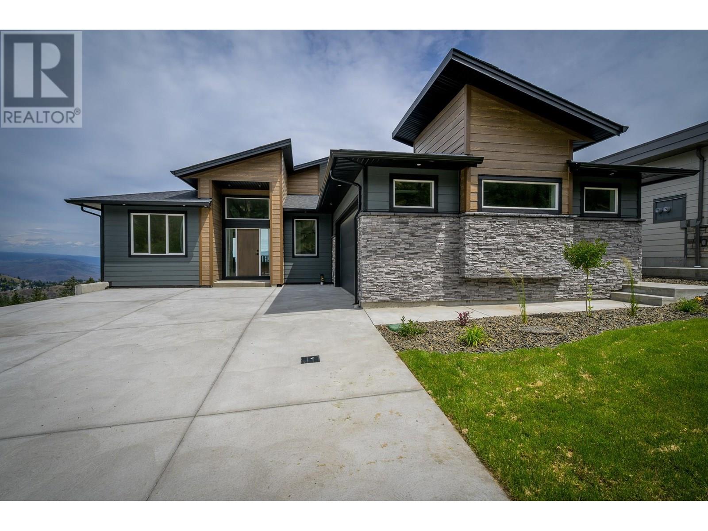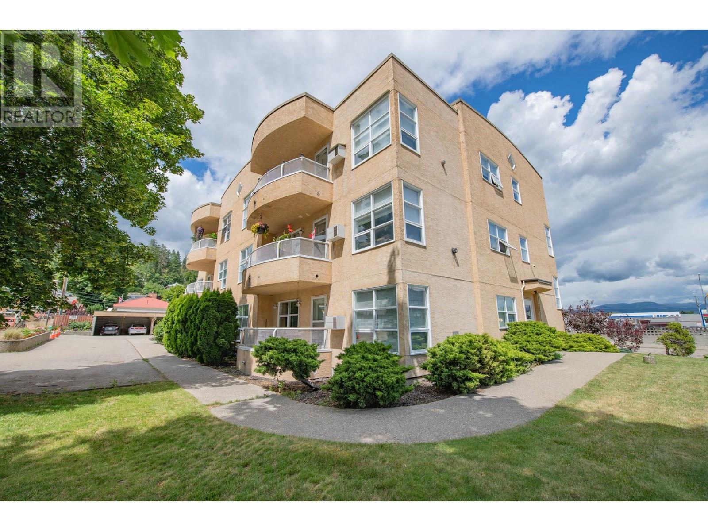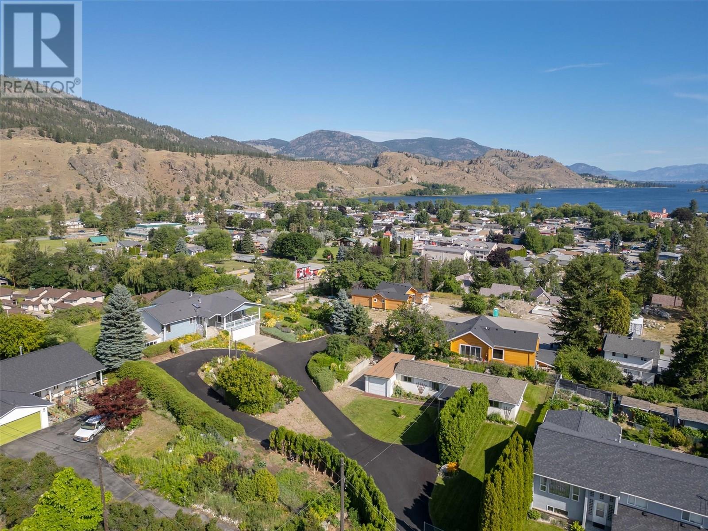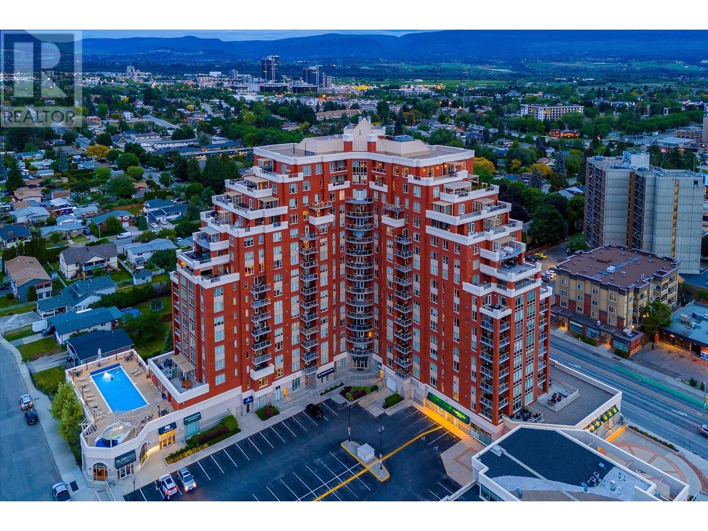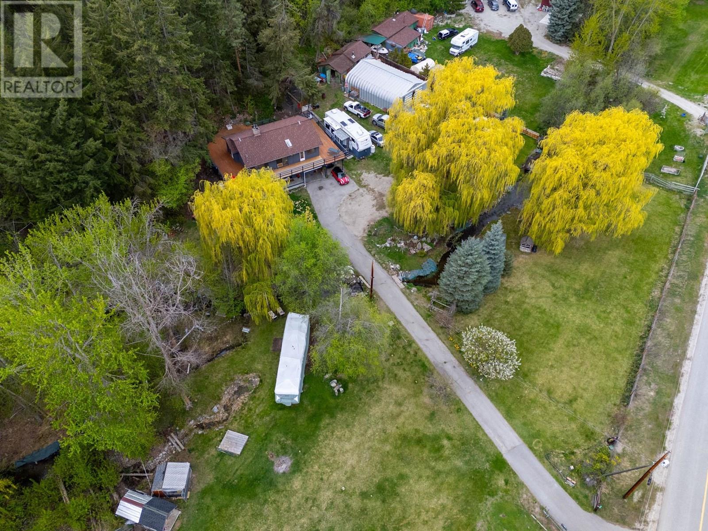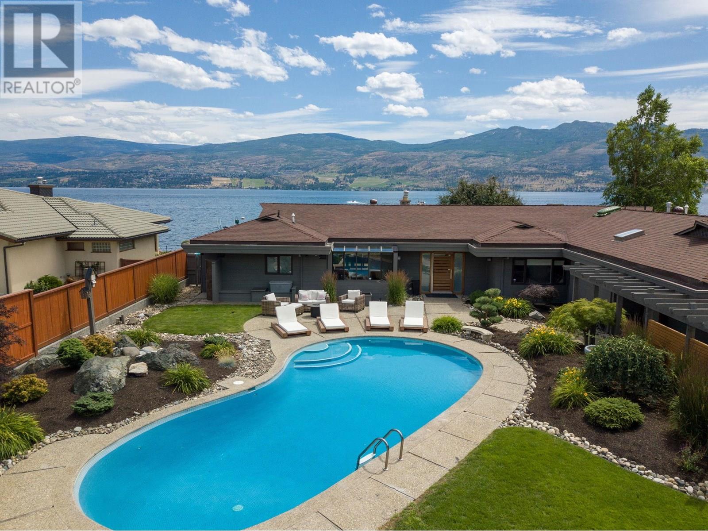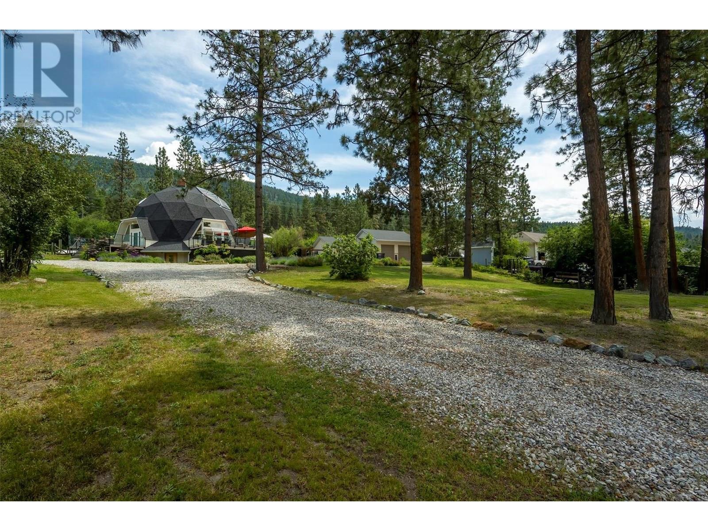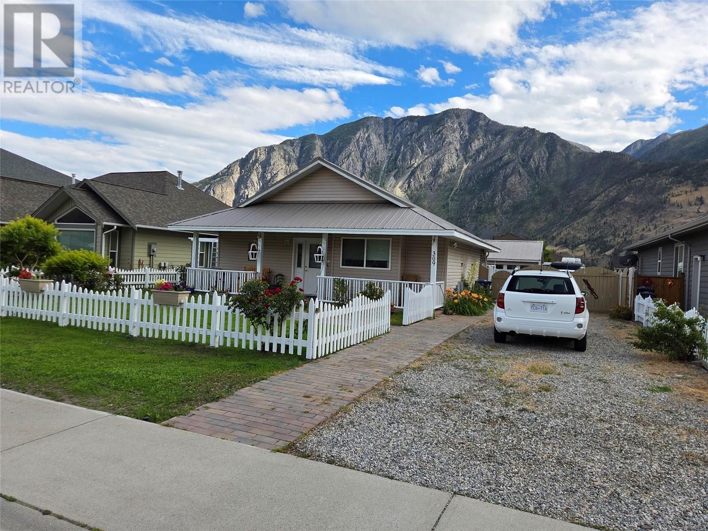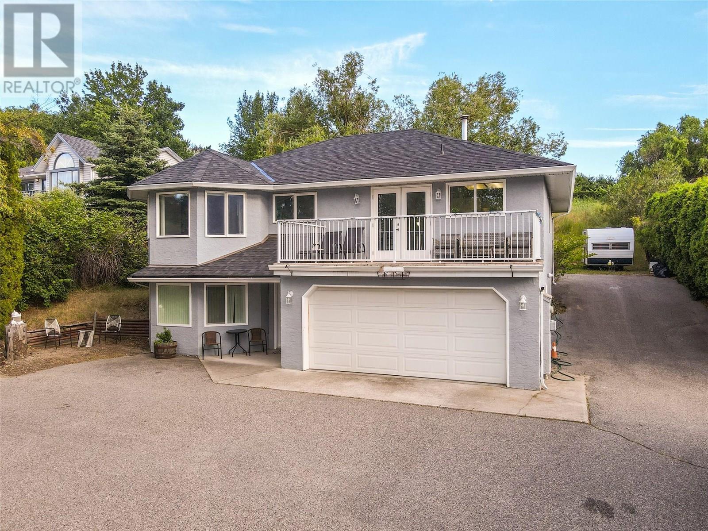910 Lumby Mabel Lake Road
Lumby, British Columbia
200-Acre Commercial Estate – World-Class Equestrian Operation. Exceptional commercial estate offering proven infrastructure, expansive facilities and endless potential for diverse commercial business ventures. For over 30 years, this world-class equestrian operation has produced elite show horses and trained show jumpers with annual sales to international buyers. 67 horses on site. Facilities include a 25,400 sq. ft. indoor arena , 8,464 sq. ft. training building, 5,415 sq. ft. hay shed, workshop, grain bins with processing station, and a 400x300 show ring. Two residences: main home 5,900 sq. ft., second home 2,230 sq. ft.; plus a 430 sq. ft. cottage. Property is fully irrigated. Two high-output wells producing 420 GPM. Ideal for equestrian use or adaptable to agriculture, cannabis cultivation, agri-tourism, or other commercial pursuits requiring significant infrastructure. Located 10 min to Lumby, 30 min to Vernon, 1 hour to Kelowna Intern. Airport. The scale, layout, and extensive infrastructure of this property make it ideal for a wide range of business ventures, whether continuing the legacy as a premier equestrian or another innovative business model. Turn-key operation available. Seller open to negotiating partnership opportunities or retaining key management. A rare chance to acquire a property of this caliber, scale, and commercial versatility. Contact listing agent for the full feature package and to discuss how this exceptional estate can serve your business vision. (id:60329)
Exp Realty (Kelowna)
Royal LePage Little Oak Realty
2138 Linfield Drive
Kamloops, British Columbia
This expansive Aberdeen home offers breathtaking views & the opportunity to create 2 additional suites while still maintaining plenty of space for the primary living area. Step through the front door & be greeted by stunning sightlines through the large picture windows. The main floor features engineered hardwood, a spacious kitchen with stone countertops, an island & a pantry. Adjacent to the kitchen, the dining area flows seamlessly into the living room, with 14-foot ceilings & fireplace. A large, covered deck extends off the dining area. The main level includes 3 bedrooms, 4-piece bathroom & mudroom/laundry area conveniently located off the oversized 21' x 31'6"" garage. The primary suite has a walk-in closet & a luxurious ensuite with double sinks, soaker tub & a custom tile shower. Descending down, you'll find 2 additional bedrooms & another 4-piece bathroom, if suited, would remain part of the main home. A spacious family/games room is also on this floor, with all the rough-ins to easily add a suite, just install the kitchen. There's also a separate bedroom, a 4-piece bathroom & a dedicated laundry space. One more level down, you'll find 2 more bedrooms, a large rec room with rough-in plumbing for a wet bar, 4-piece bathroom & laundry closet. Each floor has its own separate entrance, 10-foot ceilings & a covered patio. One of the potential suites could be legal (buyers should verify with the City of Kamloops. (id:60329)
Century 21 Assurance Realty Ltd.
1221 Hugh Allan Drive Unit# 39
Kamloops, British Columbia
Welcome to Aberdeen Ridge! This charming 2-bedroom, one-level townhouse offers the perfect blend of comfort, convenience, and affordability. Ideal for first-time buyers, downsizers, or investors, this well-maintained home is located in a quiet, well run complex with the lowest strata fees in the development. The unit's parking stall is very close to the front door - an added convenience. This complex is pet and rental friendly and recent updates include hardy board, sliding doors and windows. Enjoy easy access to your private outdoor space with views down the valley, great for a morning coffee or evening unwinding. The playground is just steps away from your front door. With quick possession available, this is a rare opportunity to own a well-priced, move-in ready home in a fantastic location. Don’t miss out—schedule your showing today and see all that this Aberdeen gem has to offer! (id:60329)
RE/MAX Real Estate (Kamloops)
703 Granville Avenue Unit# 103
Enderby, British Columbia
Welcome to this bright and cheerful 2-bedroom, 2-bathroom corner unit offering 860 square feet of easy, ground-level living in the heart of Enderby. Boasting large windows and an ideal layout, this entry-level home is filled with natural light and features a private patio — perfect for your morning coffee or quiet afternoons. Designed for comfortable and secure 55+ living, this unit includes an open concept, a laundry room a designated parking spot and access to a shared family room, ideal for hosting guests or social gatherings. Located within easy walking distance to all of Enderby’s charming amenities, including shops, restaurants, and medical services, this is the lifestyle upgrade you’ve been waiting for. First time on the market, this lovingly maintained home is part of a well-run strata that allows one pet per unit (up to 12"" in height or 20 lbs), ensuring a warm, community-focused environment. Don’t miss your opportunity to downsize in comfort and enjoy the best of small-town living! (id:60329)
Real Broker B.c. Ltd
1505 Pinot Noir Drive
West Kelowna, British Columbia
Exceptional 5 bed, 4 bath executive home is nestled in the prestigious Vineyard Estates with panoramic views of Okanagan Lake, mountains, and vineyards. Open-concept main level combines comfort and elegance, featuring 11' ceilings, maple hardwood, and custom curved windows that flood the space with natural light. The main level primary bedroom, complete with a spa-like ensuite, heated floors, motion-sensor lighting is conveniently located alongside a spacious office (or second bedroom). Well appointed kitchen showcases custom cabinetry, a Bertazzoni gas stove, Miele double steam oven, and dishwasher. A butler’s pantry with a second dishwasher and fridge, a designated laundry room, and a stamped concrete covered deck enhance the home’s thoughtful design. The bright, walkout lower level offers full lake views, 3 generously sized bedrooms, 2 full baths (including one with a separate entrance to the pool deck), a wet bar with a third dishwasher and fridge, a second washer/dryer, a large family room and a media room. Additionally, there is a heated workshop with its own entrance, perfect for hobbyists. Enjoy your own private oasis with an inground pool, hot tub, and an expansive pool deck with ample storage. The property features cherry trees, grapevines, and sits adjacent to a greenbelt for added privacy. The triple pull-through gas-heated garage and flat driveway ensure easy parking. Full lake views from every level of this stunning home! (id:60329)
Royal LePage Kelowna
4836/4840 Barten Place
Okanagan Falls, British Columbia
Two homes on one stunning property with incredible lake and valley views. The main house sits atop the hill of this nearly 3/4 of an acre lot, capturing the unexpected and expansive views of Skaha Lake, Okanagan Falls, Peach Cliff, the mountains and the valley to the south. The main house offers 4 bedrooms, 3 full bathrooms, open concept kitchen/dining/living area, a large rec room complete with a pool table, a solarium, a potential green house, loads of storage - including cold storage, a double garage, and a large covered deck accessible directly off the kitchen/breakfast nook. The second dwelling is the original home on the property and is a well-appointed 2 bedroom, 2 bathroom bungalow with a single car garage attached. In addition to the beautiful flower and established plot for vegetable gardens, the exterior features of this property include a fenced yard with entrance gate that can be secured, ample parking including a RV cement parking pad, underground irrigation and a circular driveway. This property would work well for multigenerational family living or a mortgage helper for monthly or vacation rentals. There is simply too much to list about this unique property. Check out the online virtual tour and call to book your private viewing of this special property today. (id:60329)
Royal LePage Locations West
1160 Bernard Avenue Unit# 1207
Kelowna, British Columbia
Lake, city, and mountain views from the 12th floor with TWO parking stalls—this condo puts you right on the edge of downtown Kelowna. Located in one of the city’s most sought-after buildings, residents enjoy premium amenities including a pool, hot tub, dry sauna, steam room, and gym, with groceries just an elevator ride away. The unit itself is spacious and features a smart split-bedroom floor plan and a den with sliding doors complete with a built-in Murphy bed— perfect for guests or an ultra flexible work or hobby space. Enjoy a generous kitchen with new stainless steel appliances, an oversized island, plenty of storage, and ample prep space—perfect for hosting or everyday living. In the living room, a cozy gas fireplace anchors the space, framed by big windows and stunning views. New heat pump AND hot water tank for peace of mind. Retreat to the primary bedroom, where you will find a spacious walk in closet, as well as an ensuite with dual vanities and a separate soaker tub. Step out onto the private balcony to soak up the scenery, all framing those iconic Kelowna views. This condo also comes with two parking spots and a storage locker, and the building welcomes 2 dogs (up to 14"" at the shoulder) or 2 cats! Whether it’s biking the nearby trails, beach days, brewery hopping, or dining out, this location connects you to everything If you’re looking for comfort, convenience, and a view, this condo is sure to check all of the boxes! (id:60329)
Royal LePage Kelowna
28000 Garnet Valley Road
Summerland, British Columbia
Discover tranquility on this stunning acreage located in Summerland, BC, with 5 acres to enjoy raising and growing your own food, with irrigation rights to the property. Enjoy the scenic hill side trails around the property, a charming creek that runs through the property is called Eneas Creek, a cozy well maintained 3 bedroom, 2 bathroom home with large wrap around deck, new wood stove on the lower level , upper level has a propane fireplace in the living room, ample parking for all your vehicles and recreational toys. A plus is new zoning regulations allows for a 2nd residence on the property. Hookup in place for a hot tub exterior ground level, one shed of many on the property has been insulated with power of 30 amps. Attention to all mechanics! This property includes a large, powered Quonset perfect for working on your vehicles. (id:60329)
Coldwell Banker Horizon Realty
1661 Pritchard Drive
West Kelowna, British Columbia
Court ordered Sale. ACCEPTED OFFER $4,100,000. COURT DATE SEPTEMBER 15 2025 9:45am-KELOWNA COURTHOUSE (1355 Water Street). Experience the pinnacle of Okanagan living in this stunning 3 bedroom rancher, nestled on the shore of Okanagan Lake. Impeccable craftsmanship shines throughout with hardwood floors, striking rock accents, granite countertops & shiplap wood ceilings. Designed to maximize the breathtaking lake vistas, the main living areas and the primary suite seamlessly connect to an expansive lakeside patio, perfect for indoor-outdoor living. The chef-inspired kitchen is an entertainer’s dream, showcasing a spacious island, professional-grade appliances and ample room for gatherings. A rock fireplace subtly separates the kitchen from the living space, creating a welcoming atmosphere. Lounge by the swimming pool, host summer gatherings or unwind in the hot tub—all while enjoying the views of Okanagan Lake. Your lakeside experience is elevated by the private dock with dual boat lifts, offering 100 feet of pristine water frontage. The primary suite is a true retreat, featuring direct access to the patio & hot tub, a 5-piece ensuite & a walk-in closet. 2 additional bedrooms, full bathroom, dedicated office and a versatile media room with a murphy bed complete this exceptional layout. Set on a fully fenced and gated 0.45-acre lot, beautifully landscaped for privacy & enjoyment, this waterfront gem is ideal as a year-round residence or an Okanagan Summer escape. (id:60329)
Royal LePage Kelowna
16709 Maki Road
Lake Country, British Columbia
Highly sought after Carrs Landing location and just a short stroll from Okanagan Lake, this geodesic home offers stunning architecture on a private setting. Natural benefits are created with an abundance of natural light, better traffic flow and improved sociability! This picturesque 4 bedroom Monterey home offers a generous 2975 square feet of living space. Featuring a stone clad, high efficiency fireplace that extends through the 26' vaulted ceiling, this open concept floor plan offers contemporary features which include Euroline windows & doors, hardwood floors, stylish kitchen with Corian counters, S/S appliances and modern bathrooms. The wrap around cedar deck offers numerous outdoor entertainment areas for those beautiful Okanagan summer nights. Separate 27’x 30’ 2 bay RV height garage with self contained 800 sq ft cottage. This cottage provides an open concept living/dining/kitchen space, full size bedroom, 4pce bath, 2pce bath & laundry. RV parking and a fully fenced yard add to this amazing package. Just minutes from world class wineries, Predator Ridge Golf Resort, public boat launch, parks and local beaches. NOTE: Guest house measurements are displayed as L3 in the property detail and are included in the total square footage of the home. (id:60329)
RE/MAX Kelowna
309 2nd Avenue
Keremeos, British Columbia
Easy to maintain rancher with heated tile throughout. 1,041 square feet with 2 bedroom, large living room and eat in kitchen. Back patio has lots of room, front yard is landscaped and welcoming with a white picket fence! Large 40 x 17 fully finished outbuilding has a single garage, and a great workshop with cold room. (id:60329)
Royal LePage Locations West
1149 Hudson Road
West Kelowna, British Columbia
Welcome to 1149 Hudson Road,a rare opportunity to own a move-in ready, family-friendly home on a generous half-acre lot in one of West Kelowna’s most convenient and sought-after neighborhoods. This meticulously maintained home features 4beds and 3baths, including a primary suite with a private ensuite and direct access to the backyard perfect for young families or anyone who enjoys indoor-outdoor living. Step inside to discover renovations that blend comfort and style, creating a warm and inviting atmosphere that’s ready for immediate occupancy. The functional floor plan includes generous living and dining areas, a bright, modern kitchen ideal for both everyday life and entertaining guests, and suite potential for extended family or added income. Step out onto the balcony to enjoy picturesque views, perfect for morning coffee or relaxing evenings. Outdoors, the expansive half-acre lot provides a fully usable yard that’s perfect for pets, kids, and outdoor gatherings. Whether you're dreaming of a garden or play area there’s space to bring your vision to life. A double garage and abundant parking mean there’s room for all your vehicles, RV, or recreational toys. Centrally located just mins from shopping, dining, and amenities and only a short drive to DT Kelowna. This property also boasts walkability to Hudson Road ES, making the morning school run a breeze. This is the perfect blend of space, privacy, and convenience - an opportunity you won’t want to miss! (id:60329)
Exp Realty (Kelowna)
