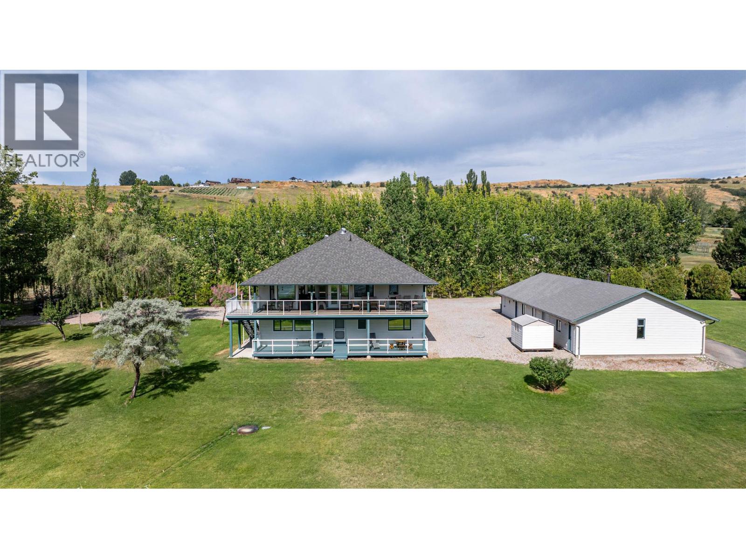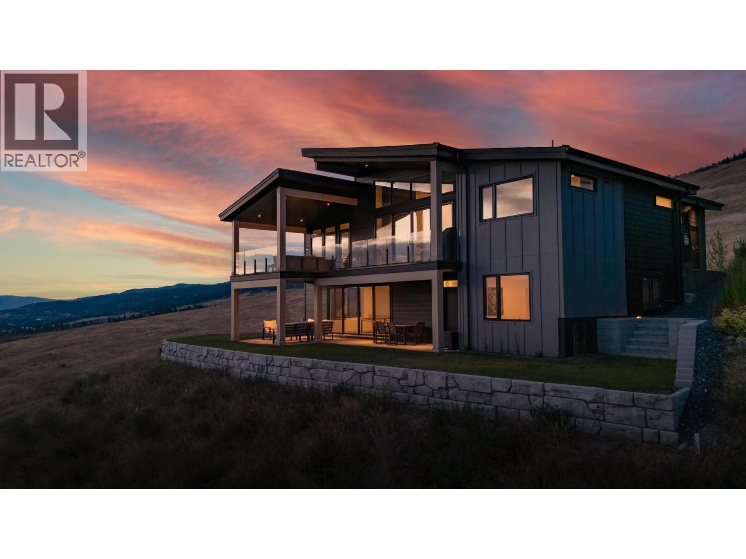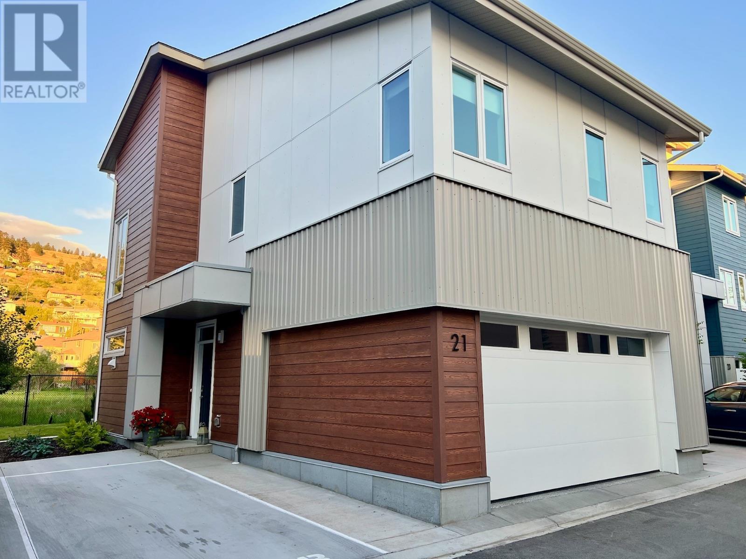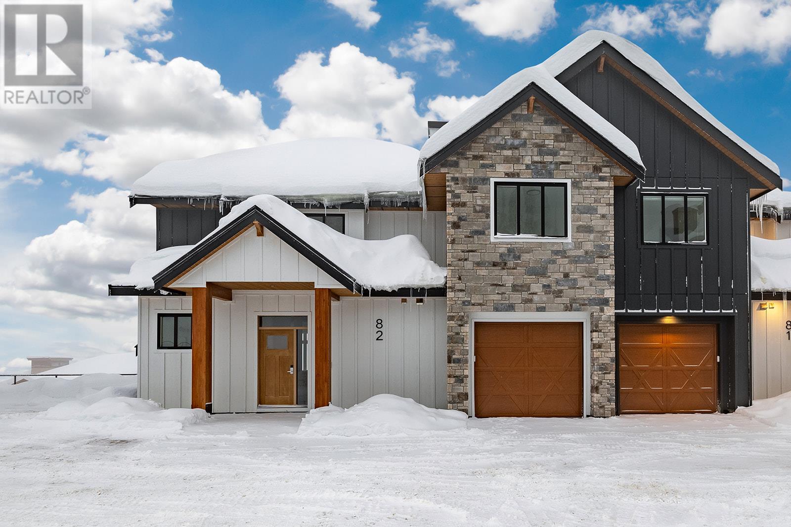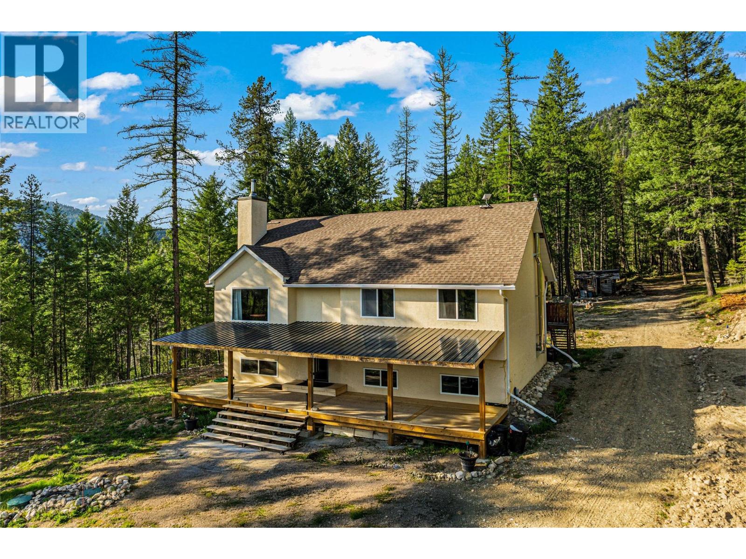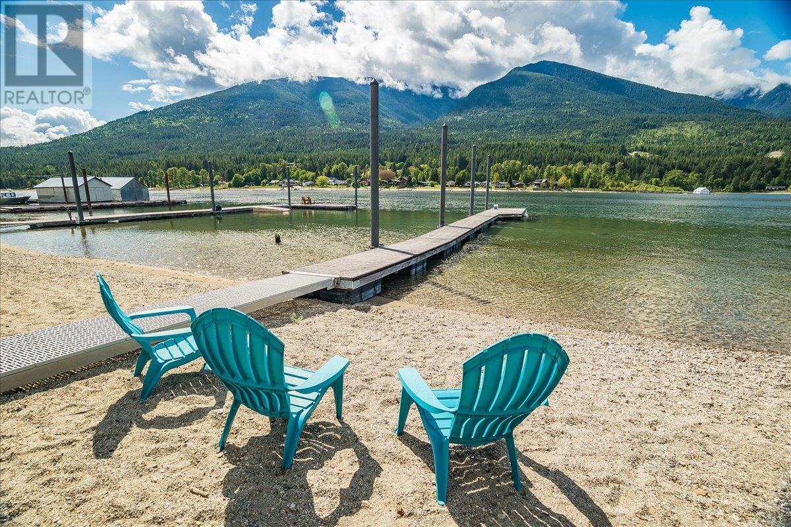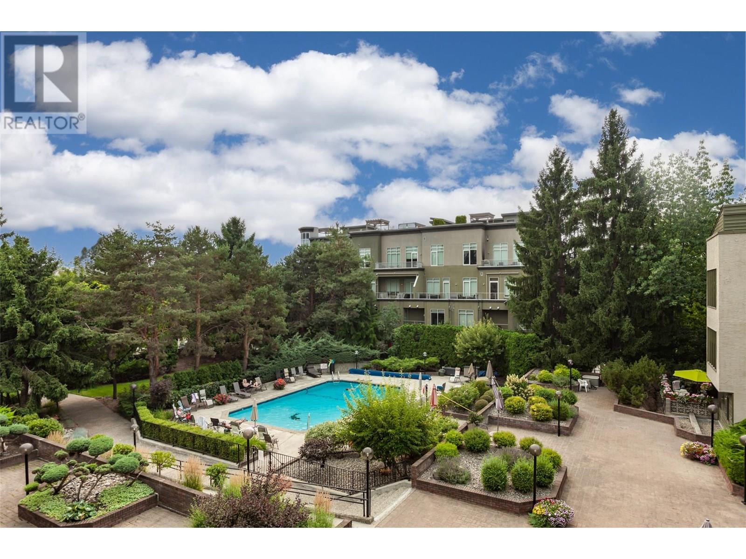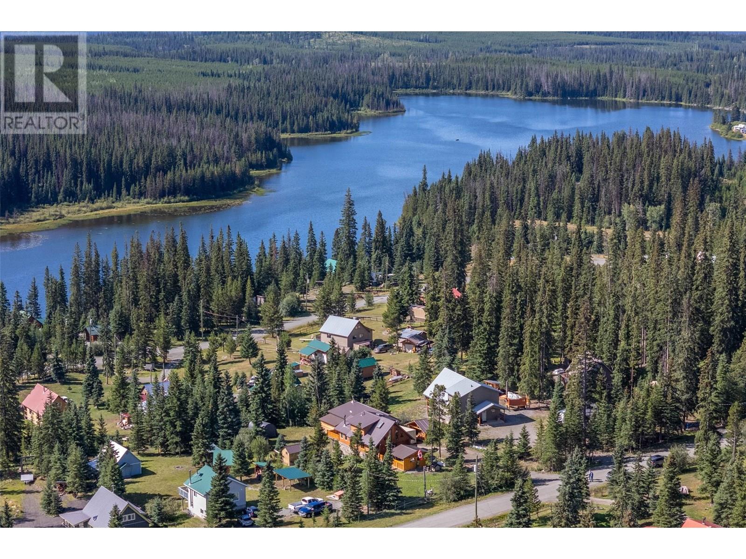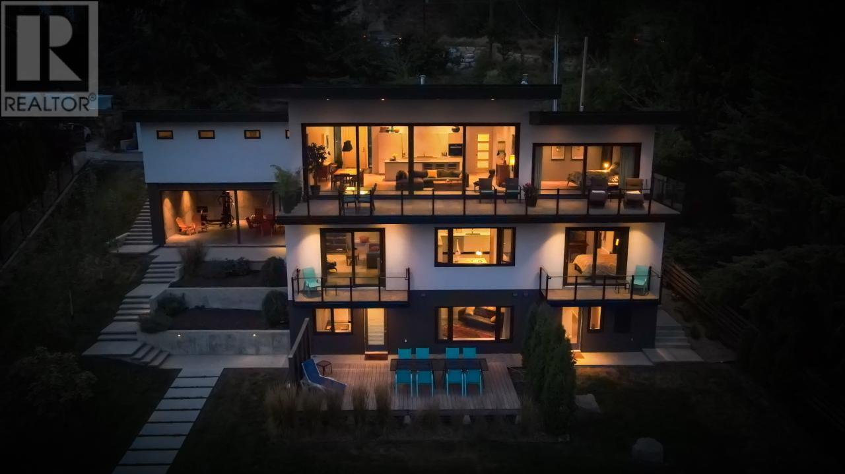2761 Bank Road
Kamloops, British Columbia
This 3+2 bedroom 3 bathroom rancher is located in a great family area. The main floor features hardwood flooring, sunken livingroom with gas fireplace, kitchen with eating area and a sun room great for morning coffee. There is also 3 good sized bedrooms including main bedroom with walk-in closet + 3 piece ensuie, main floor laundry and a 4 piece bathroom. The full walk-out basement has a 2 bedroom suite with separate laundry, livingroom with gas fireplace, 3 piece bathroom and access to a covered patio and partially fenced yard. Other features include double garage, 9 appliances, hot water on demand, central air and u/g sprinklers. This is a great home and neighbourhood close to many amenities & walking distance to Arthur Stevenson Elementary School and Centennial Park. (id:60329)
RE/MAX Real Estate (Kamloops)
7821 Old Kamloops Road
Vernon, British Columbia
One of a kind property on Swan Lake! 1.95 manicured acres with an immaculate 6 bed/4.5 bath home with 2 detached Shops for your auto or wdworking hobbies. The home is of quality construction on 2 full levels. From the spacious entrance follow the curved staircase to the upper main floor to find the open living and dining rooms then the kitchen with an Island/eating bar. Off the kitchen is direct access to the covered 10'x43' deck where you will sit and enjoy your morning coffee over looking the Lake and enjoying the song birds in this natural wildlife sanctuary. The primary bedroom is on this level with an attached 5 pce. ensuite bath and walk-in closet. 3 more bedrms. with a ""Jack and Jill"" bathrm conveniently situated between 2 of them as well as another full bath. Downstairs off the foyer is the office/den along with a 2 pce. powder room. Also on the ground floor is an oversized family room with gas fireplace, 2 remaining bedrms, full bathrm and laundry. The ground floor could easily be converted to a separate suite with the side entrance and covered 10' x 43' patio. Outbuildings include a 32'W x70L'x 8'H' insulated/partitioned Shop with 200 amp service with roughed in plumbing, 2nd Shop is 30'W x 50'L x 16'H with 2x14' roll up door with 100 amp service. The landscaping includes a stone water fountain and pond along with ample lawns and mature trees. The home is heated with Gas forced air furnace and cooled with central A/C. Water via drilled Well. All perimeter fenced. (id:60329)
Royal LePage Downtown Realty
2192 Ryegrass Road
Kelowna, British Columbia
Stunning 2023 custom-built 4 bedroom, 3 bathroom modern home showcasing unobstructed views of Okanagan Lake, City of Kelowna, the valley, surrounding orchards, and Tower Ranch Golf Course. Set on a private 0.62-acre lot in a cul du sac that borders by ALR land with no neighbours on one side. Designed for indoor-outdoor living, the home features soaring ceilings and 16-ft sliding patio doors that frame breathtaking views and take you to the oversized deck. The sleek, modern kitchen with offers premium appliances and cabinetry with and an open layout ideal for entertaining. The luxurious primary bedroom retreat overlooks the Okanagan landscape and includes a spa-inspired ensuite with a curb-less walk-in shower, large walk-in closet, and clean, contemporary finishes. Additional highlights/upgrades include: A pet wash station. Dual-zoned heating and cooling system. Navien tankless hot water. All windows have UV glass protectant. Custom handmade metal stair railing. Pool, hot tub and EV ready. Heated garage with polyguard flooring. And more thoughtful design choices in this home...but too many to mention! (id:60329)
Royal LePage Kelowna
3719 Woodsdale Unit# 21
Lake Country, British Columbia
Click brochure link for more details. Modern Elegance Meets Everyday Comfort in this Rare Lake Country Gem Discover this exceptional 2024-built end-unit townhome, featuring the rare and sought-after ‘Splash’ floor plan with main-level living and fewer stairs. This stylish 3-level home offers 9–12 ft ceilings, hardwood floors, and abundant natural light. The chef’s kitchen dazzles with quartz counters, two-toned cabinetry, pull-out storage, stainless steel appliances (including gas range), and an oversized island—perfect for entertaining. A cozy electric fireplace anchors the open-concept living room, which flows to a spacious patio with gas BBQ hookup. Upstairs, the primary suite impresses with a walk-in closet and spa-inspired ensuite boasting dual vanities and a glass shower. Two additional bedrooms, a full bath, and laundry room provide space and ease. A versatile loft offers endless possibilities—plus access to a private 158 ft² rooftop deck with gas hookup, ideal for a hot tub or fire table overlooking the Rail Trail. Extras include central A/C & humidifier, central vacuum, epoxy garage with storage, fenced yard, garden plot, and energy-efficient features. Situated across from tennis courts, playgrounds, scenic trails, and dog-friendly beaches. Minutes to UBCO, Kelowna Airport, schools, local markets, wineries, and golf. Whether you're right-sizing, relocating, or investing, this move-in-ready gem delivers lifestyle and location in one incredible package. (id:60329)
Honestdoor Brokerage Inc.
255 Feathertop Way Unit# 82
Big White, British Columbia
Built by award-winning H&H Custom Homes, the newest luxury residences at 255 Feathertop Way are now available in the popular Sundance Resort at Big White. Offering true ski-in, ski-out access, Sundance is perfectly positioned beside both the Bullet Express and Black Forest chairlifts—just a short walk from the Village Centre. The homes feature a timeless craftsman-style exterior with board and batten siding, black metal-clad windows, and rich wood-stained accents. Inside, you’ll find a modern chalet aesthetic with 10-foot ceilings on the main level, premium flooring, upgraded millwork, and top-tier appliance packages throughout. Each unit includes a spacious 398 sq.ft. garage designed to accommodate full-size SUVs or pickup trucks, as well as a private 8-person Arctic Spa hot tub. Ownership also includes full access to Sundance Resort’s exceptional amenities, including a private shuttle, heated outdoor pool with waterslide, hot tubs, lounge with pool table, kids’ play area, theatre room, and fitness centre with change rooms. ADDED BONUS: The developer will cover your strata fees for the first 3 years! (id:60329)
RE/MAX Kelowna
4350 33 Highway
Beaverdell, British Columbia
Escape to nature in this incredible 7.5-acre private retreat in Beaverdell— perfect for outdoor enthusiasts, recreation lovers, or anyone seeking peace and privacy in the mountains. Surrounded by wildlife and towering trees, this serene property features a year-round creek with water rights, plus two natural wells supplying the home. The updated 2,000 sq. ft. residence offers 4 bedrooms, 3 bathrooms, fresh paint upstairs, laminate flooring throughout, and two cozy wood-burning fireplaces. Enjoy your morning coffee on the beautiful extended covered front veranda, soaking in the natural beauty that surrounds you. The basement is partially unfinished, giving you the freedom to design the space to suit your lifestyle —recently epoxied floors add a clean, polished touch. With the potential to redevelop (buyer to verify with the city), this property is more than just a home—it’s an opportunity. Don't miss your chance to own a slice of BC backcountry paradise. Book your showing today (id:60329)
Pathway Executives Realty Inc (Yale Rd)
7733 Balfour Wharf Road
Balfour, British Columbia
This incredible property offers beach access just steps from your front door, complete with your own private boat dock. Lounge on the expansive two-tiered deck in your hammock and watch boats drift by and eagles soar overhead. It’s the perfect space to relax, entertain, or simply soak in the beauty of the natural surroundings. The charm doesn’t stop there—a cozy second structure on the property makes a great art studio, home office, or a welcoming guest space for friends and family. In the fenced backyard, you’ll find a lush garden filled with blooming flowers, sweet strawberries, and room for your favorite vegetables. A whimsical little outhouse adds convenience and charm while enjoying the garden. Inside the main home, enjoy an open-concept design with two bedrooms and two bathrooms. The kitchen and living room are flooded with natural light from abundant windows, showcasing stunning water views that feel almost within reach. A gas fireplace adds warmth and ambiance for cozy evenings in. This lovingly maintained home is exceptionally clean and features many upgrades, including updated windows, electrical, and plumbing. Even the carport has been enclosed with a removable wall—easily converted back if desired. This one-of-a-kind property is a rare blend of comfort, beauty, and function—ready for you to enjoy. (id:60329)
Coldwell Banker Rosling Real Estate (Nelson)
240 Wade Avenue W Avenue Unit# 204
Penticton, British Columbia
Affordably Priced 2 Bed, 2 Bath Condo in the Heart of Penticton! Welcome to 240 Wade Avenue West an ideal opportunity for first time buyers or investors looking to enter the market. This bright and spacious open concept condo offers fresh paint throughout creating a clean and modern feel. With bedrooms thoughtfully located on opposite sides enjoy added privacy and functionality perfect for roommates or guests.The unit includes a secure underground parking stall, a large private storage locker, and in-suite laundry for your convenience. Step outside and you’re just minutes from downtown Penticton, local restaurants, shops, bus stops, and the stunning shores of Okanagan Lake Beach. Whether you're starting out, downsizing, or building your investment portfolio, this well maintained condo offers exceptional value in a prime location. Don’t miss your chance to get into the market. Schedule your showing today! (id:60329)
Oakwyn Realty Ltd.
1056 Bernard Avenue Unit# 305 Lot# 43
Kelowna, British Columbia
Welcome to 1056 Bernard Avenue – Downtown Kelowna’s Hidden Gem! Discover this beautifully updated top-floor condo in a quiet and well-cared-for 55+ community, just steps from all that downtown Kelowna has to offer. This bright and spacious 2-bedroom, 2-bathroom home features vaulted ceilings, a cozy gas fireplace, and an enclosed balcony with new screens. Recent upgrades include ""smart"" ac unit, new laminate flooring as well as contemporary lighting and plumbing fixtures, giving the home a modern, move-in-ready feel. Enjoy peace of mind and a low-maintenance lifestyle with secure underground parking, private storage, and exceptional amenities: outdoor inground pool, indoor hot tub, indoor sauna, carpenter's workshop, and landscaped and beautifully maintained grounds, all within a friendly and welcoming community atmosphere. The unbeatable central location puts you within easy walking distance of shops, restaurants, breweries, live entertainment, and the sparkling waterfront. Mature trees and a picturesque walk down Bernard Avenue make the journey to downtown a true pleasure. This pet-friendly building allows up to two pets (with size restrictions), making it easy to bring your furry companions along. Don’t miss this rare opportunity to enjoy comfort, convenience, and community all in one exceptional home! (id:60329)
Coldwell Banker Horizon Realty
3359 Cougar Road Unit# 45
Westbank, British Columbia
Welcome to Townhomes for Toys—where luxury living meets serious garage space! This spacious and stylish 3 bed, 4 bath townhouse is packed with premium features and unbeatable functionality. The massive heated garage is a true standout—complete with a mezzanine, wine bar, full bathroom, and enough room for an RV, fifth wheel, or boat. It also includes an RV sewer hookup and plug-in—tailor-made for toy lovers! Inside, enjoy the convenience of a private elevator serving all levels. Each bedroom features a walk-in closet, while the primary suite boasts two walk-ins and a luxurious ensuite with in-floor heating, dual sinks, a soaker tub, and a separate shower. The main living area is warm and inviting with a cozy gas fireplace and updated engineered hardwood flooring. The kitchen impresses with quartz countertops, a newer backsplash, and updated stove, microwave, and dishwasher. Step outside to a spacious deck with a gas BBQ hookup and wiring for a hot tub—ideal for entertaining. Thoughtful upgrades, functional luxury, and the unique Townhomes for Toys lifestyle make this home truly one of a kind! (id:60329)
Chamberlain Property Group
4761 Atwater Road
Logan Lake, British Columbia
This custom 2-storey, 3-bedroom log home with a 22x40 detached shop on .62 acres, fully fenced lot, is being offered by the original owner. Located 35 minutes from Kamloops and 20 minutes from Logan Lake. Walking distance to Paska Lake with camping grounds and Mile-High Fishing Resort on Face Lake and great riding up to Greenstone Mountain. Ideal for the fishing enthusiast with hiking, snow-mobiling, quading, trail bike riding and hunting nearby. This home is ready for all seasons with wood stove, electric and forced air heat, plus an additional split heating system. Hook-ups for barbecue, a sprinkler system on the roof, and a backup generator. Enjoy the 17x14 covered patio and 22x14 open deck. The lower level is partially finished with a separate entrance. Features vaulted ceilings, an open floor plan, custom kitchen with appliance package. The upper level has 2 bedrooms and a 2-piece powder room. Please feel free to call for a viewing to appreciate all this home has to offer. (id:60329)
Engel & Volkers Kamloops
988 3a Highway
Nelson, British Columbia
This luxury waterfront property with 100 feet of pure sand beach is only 5 minutes to Nelson on the North Shore of Kootenay Lake. Drive another 20 minutes to Whitewater, rated the #10 Ski Resort in North America. Experience an unobstructed view through 10-foot X 28-foot Reynaers triple-glaze sliding glass doors (with recently installed quality motorized blinds) from Belgium which create a seamless indoor/outdoor space onto the 480 square-foot tiled terrace. The main kitchen ticks all the boxes: Bulthaup cabinets; a side-by-side Liebherr fridge/freezer; Wolf induction stovetop on a 12ft x 4ft Caesarstone island; Miele wall oven, and a walk-in pantry. Wide-plank oak floors sit atop a concrete in-floor heating system by Veissman. Triple-glazed European windows and doors with one-foot thick insulated walls keep the utility bills unbelievably low. The upgraded HEPA filtered ERV system ensures even heat and clean air throughout. The Primary Bedroom and spa-worthy en-suite bathroom has a freestanding tub, separate shower and laundry/dressing room/walk-in closet. Twelve-foot ceilings on the main floor, and ten-foot ceilings on the middle floor. The middle floor consists of three spacious bedrooms, a full bathroom with a full kitchen, family room and laundry. Two sliding doors access two decks with spectacular water views. The lake and mountain view garden level features a full beach bathroom plus a one-bedroom legal suite (duplex zoned), with a Scavolini kitchen, washer/dryer and massive cedar-finished patio. (id:60329)
Valhalla Path Realty

