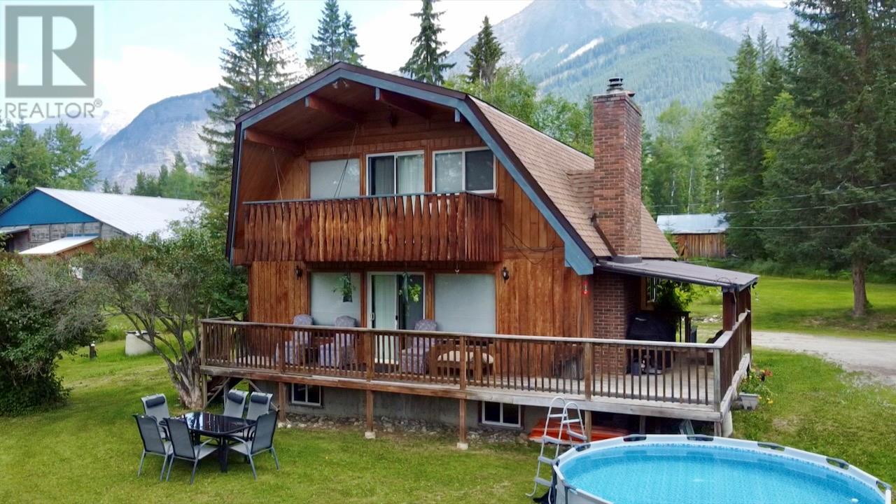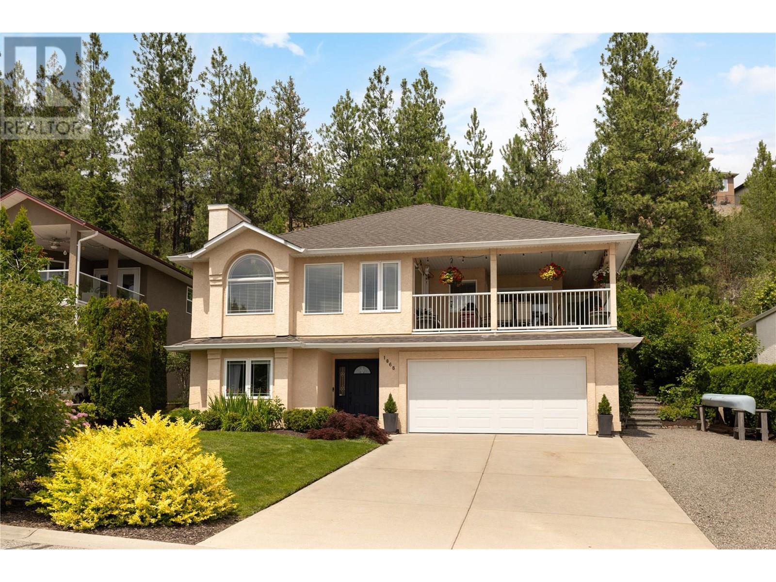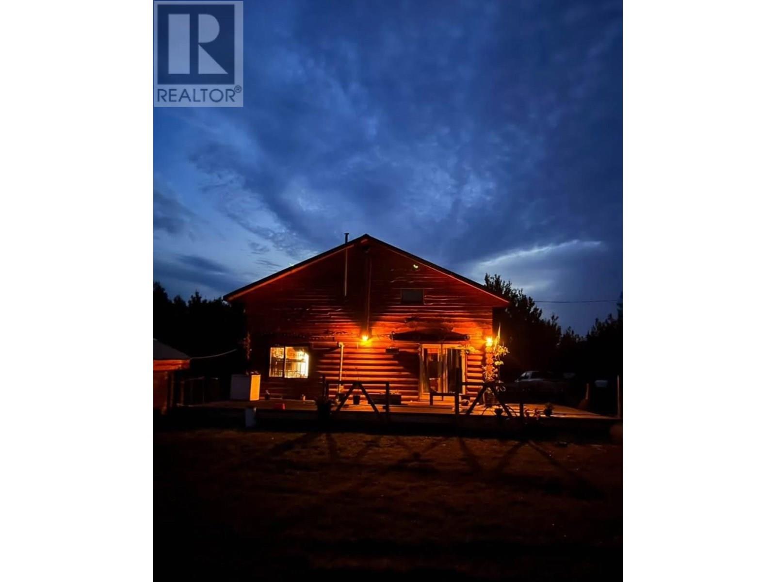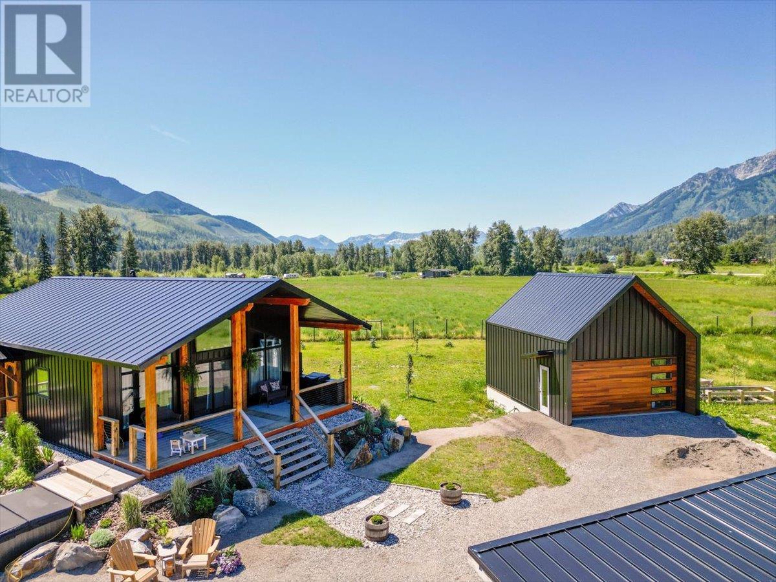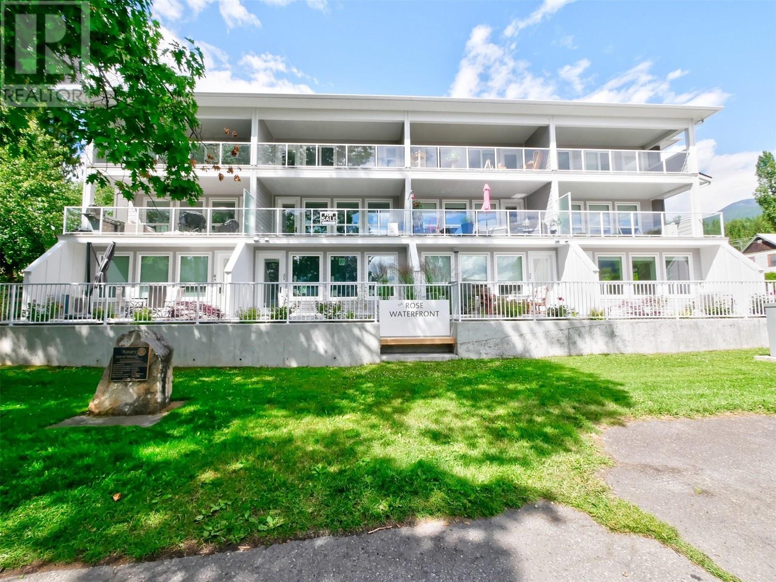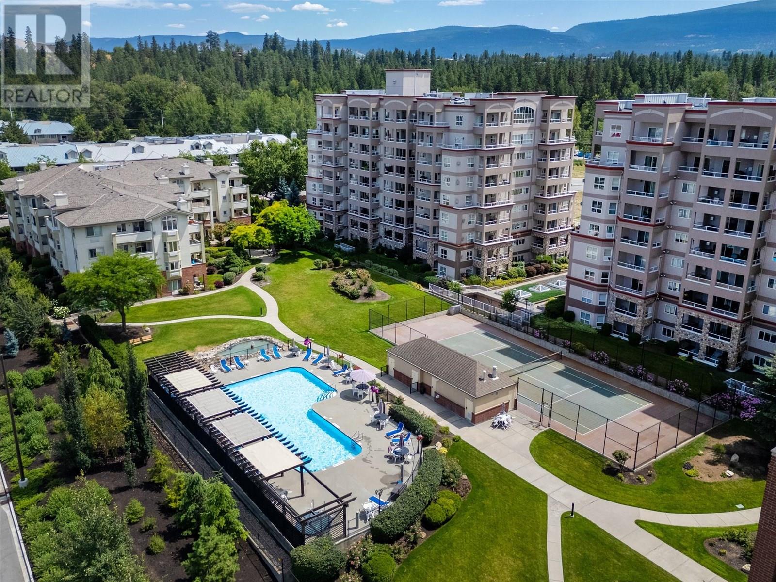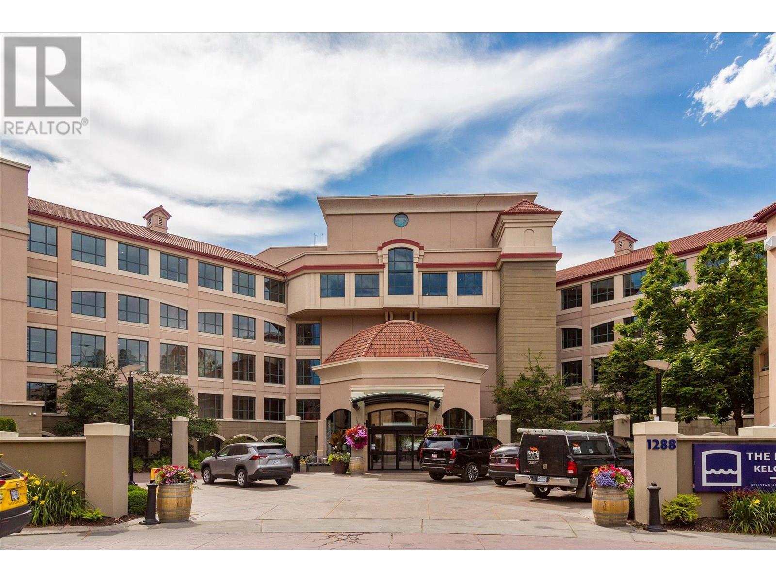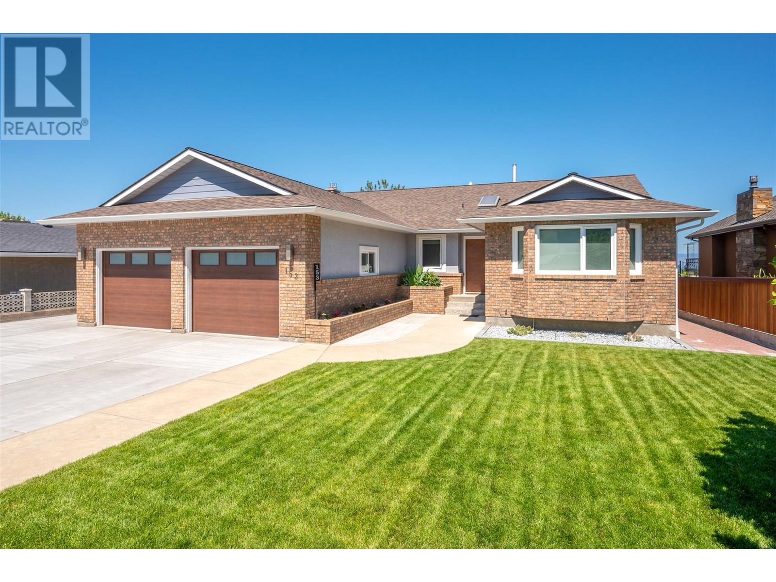247 Willows Place
Oliver, British Columbia
This charming home located on a corner lot is nestled in a peaceful neighbourhood with easy access to the Okanagan River walking path. The inviting home has an abundance of natural light with a cozy living room featuring a gas fireplace, spacious dining area & a functional, well-equipped kitchen. Stainless steel appliances are less than 3 yrs old, newer stylish kitchen cabinet doors & built-in wine rack. Sliders from the kitchen lead to a fenced, private patio with 5’ vinyl fence, perfect for your BBQ, morning coffee or afternoon wine. The spacious primary bedroom features a walk-in closet, access to the 5-piece main bathroom with dual vanity, and sliding doors that open to a luxurious hot tub in the private, fully fenced back yard. The second bedroom is nice & bright. Laundry room with newer appliances, crawl space & double car garage. New high-efficiency gas furnace (2024) and BRAND NEW ROOF! Your backyard oasis awaits with privacy fencing, high-quality artificial turf, raised garden beds, jacuzzi hot tub & misting system. Relaxing seating area beckons. 6’x9’ Cedar shed with Dutch door, 2 screened windows & cute flower boxes. Shed matches the house exterior, both recently painted. Gorgeous front entry with porch has great curb appeal. Beautiful xeriscape landscaping with lovely accent lighting creates a serene outdoor oasis. Excellent location close to recreation, golf, shopping, the hospital & town amenities. Book your showing today to view this wonderful property! (id:60329)
RE/MAX Wine Capital Realty
1871 Blaeberry Road
Golden, British Columbia
This is the one that checks all the boxes — a peaceful 5-acre retreat near the Blaeberry River with stunning mountain views, mature forest, and great neighbours . You'll often see them grazing in the fields with the Rockies as your backdrop — it's a postcard view in every direction. The home is a well-built gambrel-roof style with warm cedar throughout, glulam beams, and oversized windows that flood the space with light. The main floor features the kitchen, living room, full bathroom, and a bedroom. Upstairs, you'll find three more bedrooms and 1.5 bathrooms, including a spacious primary suite with a private patio. The basement has exterior access and has been used for Airbnb over the years — ideal for a guest suite or rental income. There are four heat sources: propane furnace, baseboard heaters, a wood stove, and a pellet stove. A new roof with cold framing was installed in July 2019. The water is exceptional. The detached garage is spacious, and there’s a big barn with at loft, plus two chicken coops. The property gets sun all day, perfect for gardening. Only a small portion of the land is developed — the rest is untouched forest offering privacy, peace, and room to grow. Located just minutes from popular local attractions like Thompson Falls, the Wolf Centre, and the Buffalo Ranch. Click the media links to see a 3D virtual tour and learn more. (id:60329)
Exp Realty
1068 Caledonia Way
West Kelowna, British Columbia
Welcome to 1068 Caledonia Way! This inviting, well maintained 4-bedroom, 3-bathroom home blends style, comfort, and thoughtful updates throughout. The family-friendly layout features 3 bedrooms on the main floor, perfect for growing families. The spacious kitchen is designed to maximize stunning vista views and opens into a cozy breakfast nook. Sliding doors lead to a desirable covered view deck—ideal for outdoor dining and relaxation. The newer furnace and A/C unit keeping the home comfortable year-round, while the gas fireplace adds warmth and ambiance. Downstairs, a private family room offers the perfect retreat for movie nights or playtime. The home is complemented by a large garage with plenty of storage space. As well, updated PEX plumbing and a new hot water tank, etc., ensure reliable, modern systems for years to come. The well kept, landscaped yard provides a wonderful space for entertaining or pets, and ample parking—including a 2-car garage and RV space—means there’s room for all your vehicles. Plus, a roof replaced in 2018 adds further value and peace of mind. Located in the desirable West Kelowna Estates, this move-in ready home is just minutes from hiking trails, parks, schools, and only 12 minutes from downtown Kelowna. Book your showing today and experience everything this exceptional home has to offer! (id:60329)
Oakwyn Realty Okanagan
4312 245 Road
Dawson Creek, British Columbia
HUNTER'S PARADISE - Discover tranquility and potential in this charming log home nestled on over 20 acres in the serene surroundings of Dawson Creek Rural, just off the Alaska Highway, near the iconic Kiskatinaw Bridge. This 1 1/2 story abode offers a comfortable and basic livability with room for updates, boasting 4 bedrooms and 2 bathrooms within its 2117 sq. ft. of interior space. Step inside to a generously sized living and dining area, perfect for family gatherings and entertaining. The kitchen offers plenty of space to explore your culinary creativity, while the main floor laundry adds convenience to your daily routine. Unwind in the spacious bathroom featuring a large soaker tub, a perfect retreat after a long day. The upstairs master suite promises comfort with its ample space and a walk-in closet, providing storage for all your needs. Two additional bedrooms offer flexibility for family, guests, or a home office. The expansive property is a blank canvas awaiting your vision. Whether you envision more pastures, expanded garden space, or creating a captivating outdoor oasis, the possibilities are endless. This property is affordably priced and ready to be occupied, with the potential for thoughtful personalization and updates. Seize this unique opportunity to embrace a rural lifestyle with modern conveniences. Call today to schedule your viewing appointment and envision the potential that awaits. Washer/dryer, gates, kitchen island, chicken coop are NOT INCLUDED. (id:60329)
Royal LePage Aspire - Dc
7005 Stubbs Road
Fernie, British Columbia
4.3-Acre Family Home located 5 minutes from Fernie, BC This property seamlessly blends rural tranquility with modern sophistication, offering an ideal retreat for nature enthusiasts, hobby farmers, and those seeking a peaceful yet convenient lifestyle. This property features a 2-bedroom, 1-bathroom home, where contemporary architecture meets the warmth of country living. The open-concept layout is enhanced by expansive triple-pane windows, ensuring an abundance of natural light while offering breathtaking views of the surrounding landscape. Built to BC Step Code 4 standards, this residence prioritizes energy efficiency and sustainability, delivering year-round comfort and cost savings. The property offers endless possibilities for those with agricultural aspirations or a desire for outdoor living. There is ample storage space with numerous outbuildings, including a bunkhouse, carport, large covered vehicle storage space and a detached 2 car garage. Designed for both recreation and relaxation, the outdoor spaces invite you to unwind on the front deck, where you can enjoy your morning coffee while admiring panoramic views of the Elk Valley and Lizard Range. Enjoy the best of both worlds—secluded rural living with modern conveniences just minutes away. The town of Fernie offers a range of amenities, including boutique shops, fine dining, and world-class recreational opportunities such as skiing, hiking, and mountain biking. (id:60329)
RE/MAX Elk Valley Realty
2190 Country Woods Road
Sorrento, British Columbia
Tons of elbow room and incredible valley views from this 1.29-acre property in sought-after Notch Hill Estates. Ideal for families seeking space, peace, and community, this well-maintained property offers a beautiful mix of open yard, garden areas, and room to roam. There’s plenty of parking for all your toys—RV, boat, or extra vehicles—plus a spacious triple-car garage. Enjoy evenings around the fire pit, grow your own veggies in the garden, or relax while taking in the panoramic views. The over 3,000 sq.ft. home is perfect for a growing family, with 4 bedrooms, a large kitchen with ample storage, and a generous family room ideal for entertaining or cozy nights in. Central air keeps the home comfortable year-round. Many newly planted trees that will mature into beautiful landscape features. Located in a quiet, well-kept bare land strata with low fees of just $87/month, you get the best of rural living with community benefits. Close to Shuswap Lake, schools, parks, and endless hiking and biking trails. Whether you're looking to raise a family or simply enjoy more space and privacy, this property checks all the boxes. (id:60329)
Royal LePage Access Real Estate
88 Nelson Avenue S Unit# 3
Nakusp, British Columbia
Visit REALTOR website for additional information. Brand new construction on the water front of Arrow Lake! Walk to downtown or lounge on your deck/patios overlooking the lake! Unit 3 is ready for a new family! The large windows offer fantastic natural light on all 3 levels and there is opportunity to have a rental unit, Air BnB business or a home business! Main floor is exceptional with open concept, great kitchen/living/dining space w/ access to a covered deck area. 2nd level boasts a master suite and 2 large extra bedrooms while the basement, unfinished, has a developer waiting to finish to the new owners dream! Make it a family room, full separate rental suite or Air BnB or a home business! The choice is yours! This unit is beautiful with no wasted space and ample storage on all 3 levels! (id:60329)
Pg Direct Realty Ltd.
1950 Durnin Road Unit# 402
Kelowna, British Columbia
Top-Floor Executive Condo with Views + Resort-Style Amenities! Welcome to The Park Residences in the heart of Kelowna’s urban village. This bright and spacious 1 bed condo offers over 730 sq ft of elegant living, complete with vaulted ceilings, an open-concept layout, and a cozy gas fireplace. Unwind in the luxurious 4pc ensuite featuring a jetted tub and walk-in closet, or fire up the BBQ on your private balcony with gas hookup and soak in the views. Enjoy secure underground parking, an oversized storage room, and included hot water/gas—all covered by your strata fees. On-site amenities feel like a private resort: heated outdoor pool and hot tub, fitness centre, tennis/pickleball court, games room, library, two workshops, bike storage, car wash station, and a rentable guest suite for visitors. Set just steps from Mission Creek Greenway, Costco, Superstore, dining, and transit, this is low-maintenance living with lifestyle perks to match. Call today to book your showing. (id:60329)
RE/MAX Kelowna
1288 Water Street Unit# 355
Kelowna, British Columbia
ARGUABLY ONE OF THE BEST LOCATIONS in the Royal Kelowna! DYNAMITE VIEW OVERLOOKING THE LAKE, bridge, lagoon with preferred SOUTH/WEST EXPOSURE! ONE THIRD fractional interest (16 weeks of usage of this home PER YEAR or 1 month per quarter) featuring 3 bedrooms (3rd bed-no window), 9' ceilings, rich cork flooring, luxury appliances including Sub-ZERO, EXQUISITELY furnished & spa-like 5pc ensuite. EXCEPTIONAL THIRD floor location within steps of the elevator, private covered deck ON THE LAKE, BEST roof-top amenities including heated infinity pool for year round usage, hot tubs, BBQ areas, steam rooms, fitness centre and more. Enjoy 5 star concierge service, room service & boat moorage! Take a stroll to Kelowna's vibrant Cultural and Entertainment District, OAK & CRU restaurant, PROSPERA PLACE & TUG BOAT BEACH. Become a member of The Royal Registry Collection & trade any of your 16 weeks a year for another equally luxurious suite in resorts around the world. GREAT RENTAL POOL REVENUE! BELLSTAR has shown incredible success with the rental pool. HASSLE free vacationing with maid service, all furnishings included! Enjoy fantastic perks with this property, including local discounts, a complimentary airport shuttle, and the chance to join the exclusive RCI club, giving you access to incredible vacation destinations worldwide! 2025 weeks are Feb 28 - Mar 28, May 23 - June 20, Aug 15 - Sept 12, and Nov 7 - Dec 5 | 2026 weeks: Jan 30-Feb 27, April 24-May 22, Jul 17 - Aug 14, Oct 9-Nov 6 (id:60329)
Royal LePage Kelowna
153 Westview Drive
Penticton, British Columbia
This beautifully updated lakeview rancher blends classic quality with modern elegance, showcasing a long list of thoughtful renovations throughout. Set on a private over 1/4 acre lot this 5 bedroom 3 bathroom home offers over 4,100 sqft of refined living space. Recent updates include new windows with stucco reveals, fresh interior and exterior paint, luxury vinyl plank flooring upstairs, and plush carpet downstairs. The kitchen has been reimagined with new cabinetry, stone countertops, highend Baril faucets, and premium appliances. Bathrooms have been tastefully renovated with tiled Schluter-system showers, new bathtubs, modern vanities, upgraded toilets, and sleek mirrors. Designer tile fireplaces with mantels and Valour gas inserts add warmth and style to both levels. Throughout the home, you’ll find updated lighting, pot lights, trim, closet doors, and custom closet organizers in the primary and guest bedroom. The stair railing has been replaced, and interior and exterior doors upgraded to reflect a cohesive design. The upgraded electrical panel & Flo by Moen water system provide peace of mind, while newer furnace & A/C ensure comfort. Outside, enjoy a newer back deck w/ glass railings and stairs, a recently paved driveway& patio, enhanced landscaping with sod and irrigation, wood and wire fencing, and paver walkways along both sides of the home. The property is prepped w/ underground conduit for future pool/hot tub installation, offering both functionality & potential. (id:60329)
Exp Realty
3186 Salmon River Road
Salmon Arm, British Columbia
This unique and versatile property offers just under 90 acres of usable land, ideal for a wide range of possibilities including farming, orchards, vineyards, or a private estate retreat. Enjoy rare easement access to the Salmon River, complete with registered water rights, making this an exceptional find for those seeking a rural lifestyle with natural resources in place. The custom-built, newer home is bright and spacious, featuring a wrap-around deck, efficient multi-source heating, and excellent potential for a suite or multi-family configuration. A triple car garage, large covered outbuilding, and storage shed provide ample room for equipment, hobbies, or agricultural use. Additional improvements include a rental ready manufactured home, two wells, and full fencing; cross-fencing throughout the property perfect for livestock or equestrian use. Outdoor enthusiasts will appreciate the private trails and direct access to crown land via western property line, providing endless recreation opportunities right out the back door. Located on a well-maintained, nicely graded rural road, this property offers peace, privacy, and functionality, all while being within a reasonable distance to amenities. With abundant natural beauty and built-in infrastructure, this is a property with both immediate comfort and long-term potential. (id:60329)
Royal LePage Downtown Realty
2801 Duck Range Road
Pritchard, British Columbia
Welcome to 2801 Duck Range Rd in Pritchard, BC—a peaceful 20-acre rural property just 40 minutes from Kamloops. This well-maintained acreage features a 3-bedroom, 3-bathroom home with new vinyl plank flooring, vinyl windows, a natural gas range, and updated mechanicals including a 2021 furnace and A/C, a submersible well pump and jet pump (replaced in 2023), and a 2024 water softener and reverse osmosis system. The home includes a primary bedroom with 3-pc ensuite, an additional 3-piece bath downstairs, and a 4-piece bath upstairs. Outbuildings include a detached 24x25 garage built in 2015, a 12x40 powered & gas heated workshop, 2 powered sheds, and a 20’ storage container behind the garage. Also included are a 450 L diesel storage tank and a 2100-gallon water storage tank. The property uses well water from a 13-foot deep well, and the septic tank was last pumped approximately 7 years ago. Located in the scenic, rural community of Pritchard—known for its wide open landscapes, river access, and recreation—this property offers exceptional potential and privacy for those looking to live the country lifestyle. (id:60329)
Engel & Volkers Kamloops

