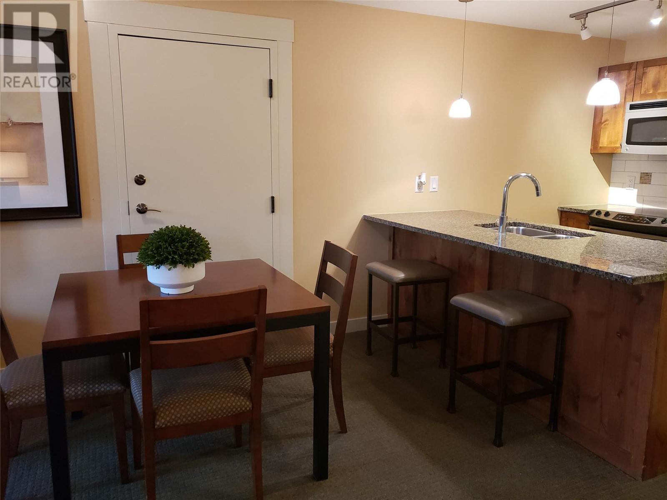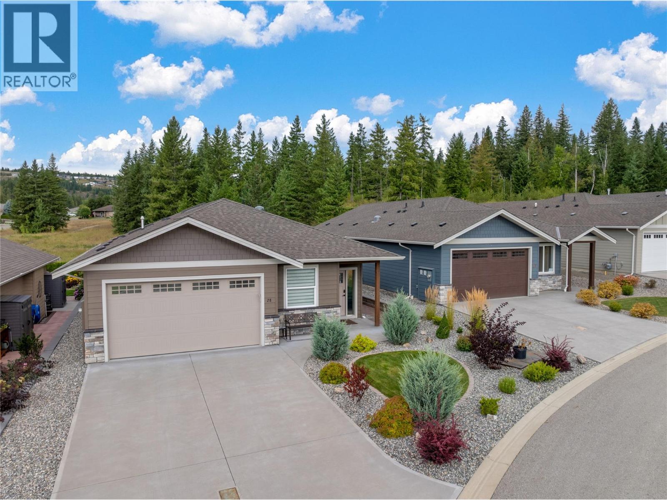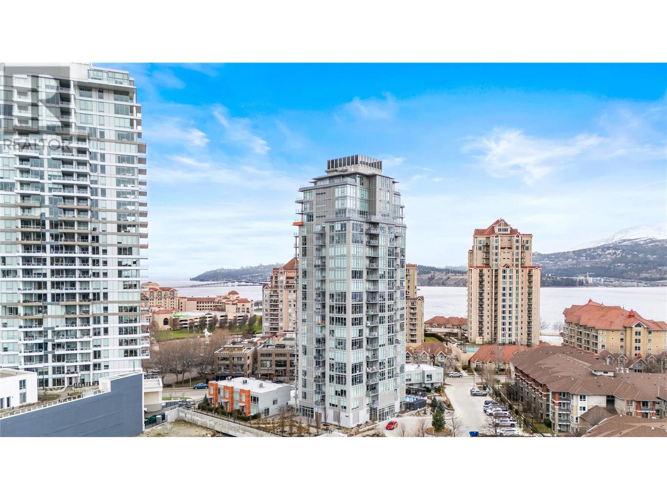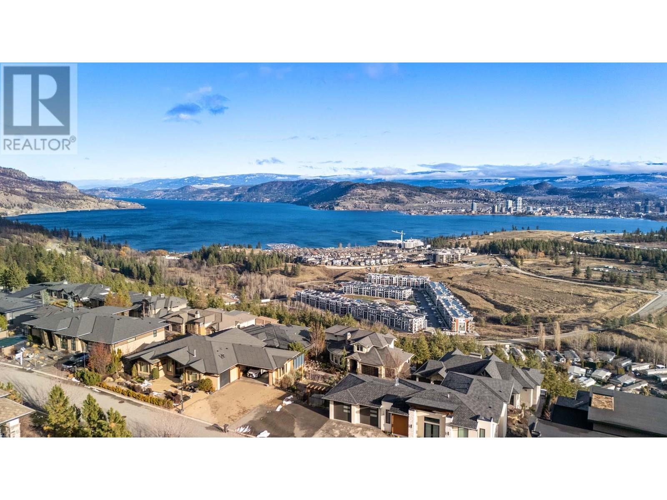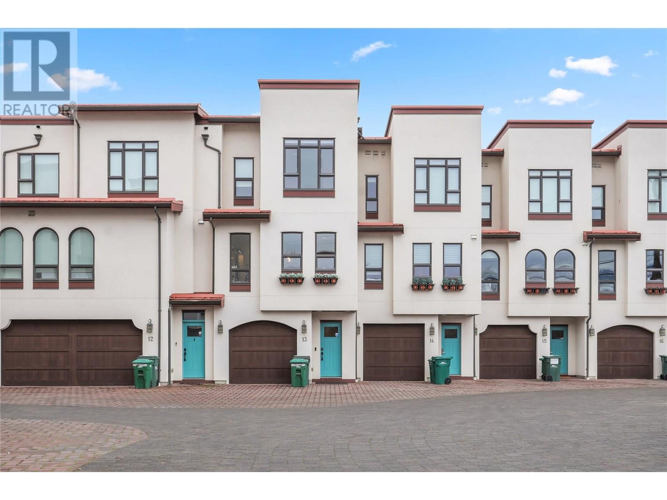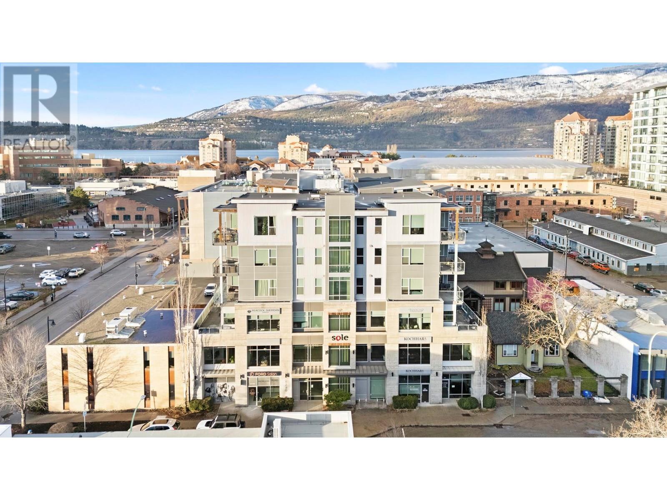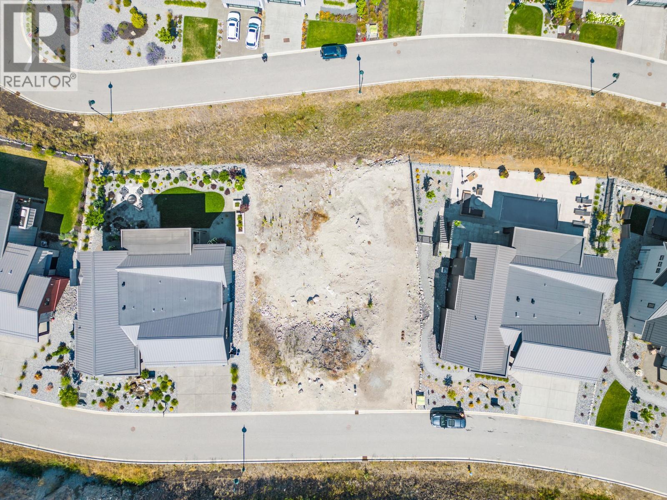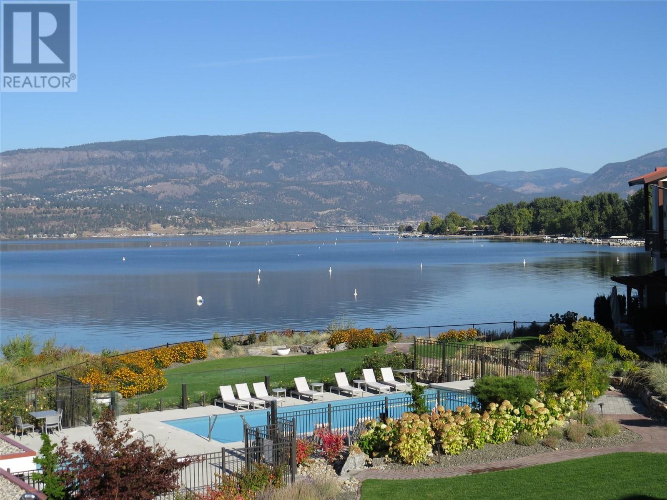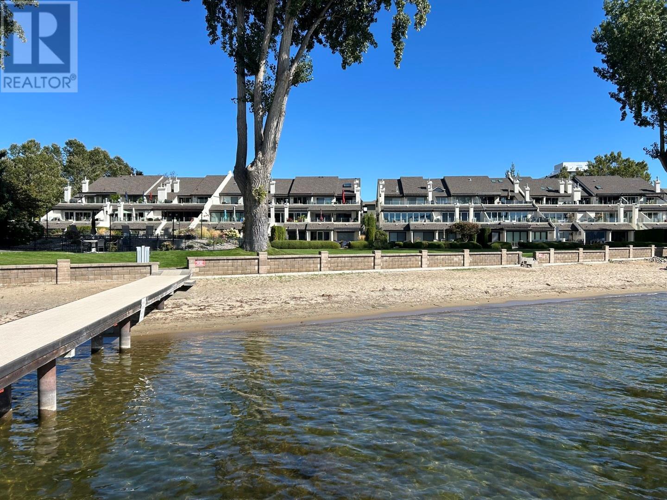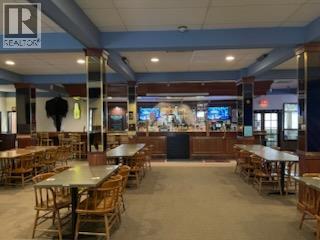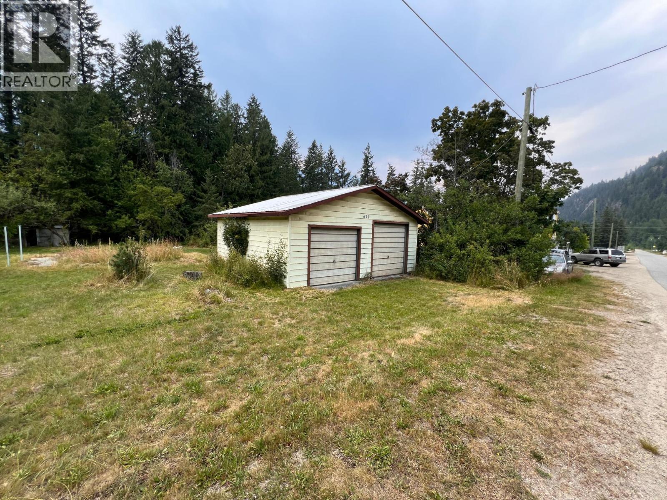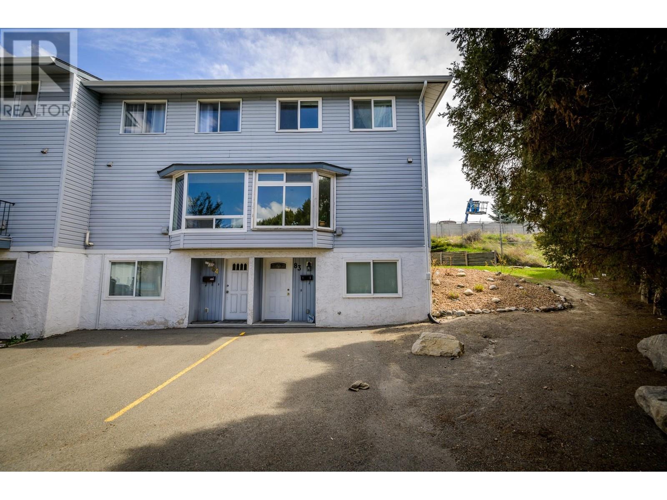Lot 32 Scenic Ridge Drive
West Kelowna, British Columbia
There is lots of activity these days at Smith Creek West!! Don't even consider starting your new home without having an in depth look at the gorgeous surroundings that await you here. You'll find the most attractive homesite pricing to be had in West Kelowna and perhaps the Valley! This exciting family neighborhood is sure to delight with its spectacular lake, mountain, and rural vistas, easy access and proximity to all the ever expanding amenities of West Kelowna. Designed to integrate well with the native environment, and respect the history of the area, a quiet walk, hiking, mountain biking, and more are all available at your back door. We are confident that you’ll find something that satisfies your home design preferences, space requirement and budget with the same stunning natural surroundings, neighbourhood focus, easy access, and proximity to the amenities that lead to a very quick “sellout” of the previous phase. An 18 month time limit to begin construction, and the fact that you can bring your own builder are further attractions. Right now! is a great time to take it all in. (id:60329)
RE/MAX Kelowna
Lot 31 Scenic Ridge Drive
West Kelowna, British Columbia
There is lots of activity these days at Smith Creek West!! Don't even consider starting your new home without having an in depth look at the gorgeous surroundings that await you here. You'll find the most attractive homesite pricing to be had in West Kelowna and perhaps the Valley! This exciting family neighborhood is sure to delight with its spectacular lake, mountain, and rural vistas, easy access and proximity to all the ever expanding amenities of West Kelowna. Designed to integrate well with the native environment, and respect the history of the area, a quiet walk, hiking, mountain biking, and more are all available at your back door. We are confident that you’ll find something that satisfies your home design preferences, space requirement and budget with the same stunning natural surroundings, neighbourhood focus, easy access, and proximity to the amenities that lead to a very quick “sellout” of the previous phase. An 18 month time limit to begin construction, and the fact that you can bring your own builder are further attractions. Right now! is a great time to take it all in. (id:60329)
RE/MAX Kelowna
Lot 37 Eagle Bluff Drive
West Kelowna, British Columbia
There is lots of activity these days at Smith Creek West!! Don't even consider starting your new home without having an in depth look at the gorgeous surroundings that await you here. You'll find the most attractive homesite pricing to be had in West Kelowna and perhaps the Valley! This exciting family neighborhood is sure to delight with its spectacular lake, mountain, and rural vistas, easy access and proximity to all the ever expanding amenities of West Kelowna. Designed to integrate well with the native environment, and respect the history of the area, a quiet walk, hiking, mountain biking, and more are all available at your back door. We are confident that you’ll find something that satisfies your home design preferences, space requirement and budget with the same stunning natural surroundings, neighbourhood focus, easy access, and proximity to the amenities that lead to a very quick “sellout” of the previous phase. An 18 month time limit to begin construction, and the fact that you can bring your own builder are further attractions. Right now! is a great time to take it all in. (id:60329)
RE/MAX Kelowna
Lot 50 Scenic Ridge Drive
West Kelowna, British Columbia
There is lots of activity these days at Smith Creek West!! Don't even consider starting your new home without having an in depth look at the gorgeous surroundings that await you here. You'll find the most attractive homesite pricing to be had in West Kelowna and perhaps the Valley! This exciting family neighborhood is sure to delight with its spectacular lake, mountain, and rural vistas, easy access and proximity to all the ever expanding amenities of West Kelowna. Designed to integrate well with the native environment, and respect the history of the area, a quiet walk, hiking, mountain biking, and more are all available at your back door. We are confident that you’ll find something that satisfies your home design preferences, space requirement and budget with the same stunning natural surroundings, neighbourhood focus, easy access, and proximity to the amenities that lead to a very quick “sellout” of the previous phase. An 18 month time limit to begin construction, and the fact that you can bring your own builder are further attractions. Right now! is a great time to take it all in. (id:60329)
RE/MAX Kelowna
Lot 49 Scenic Ridge Drive
West Kelowna, British Columbia
There is lots of activity these days at Smith Creek West!! Don't even consider starting your new home without having an in depth look at the gorgeous surroundings that await you here. You'll find the most attractive homesite pricing to be had in West Kelowna and perhaps the Valley! This exciting family neighborhood is sure to delight with its spectacular lake, mountain, and rural vistas, easy access and proximity to all the ever expanding amenities of West Kelowna. Designed to integrate well with the native environment, and respect the history of the area, a quiet walk, hiking, mountain biking, and more are all available at your back door. We are confident that you’ll find something that satisfies your home design preferences, space requirement and budget with the same stunning natural surroundings, neighbourhood focus, easy access, and proximity to the amenities that lead to a very quick “sellout” of the previous phase. An 18 month time limit to begin construction, and the fact that you can bring your own builder are further attractions. Right now! is a great time to take it all in. (id:60329)
RE/MAX Kelowna
Lot 52 Scenic Ridge Drive
West Kelowna, British Columbia
There is lots of activity these days at Smith Creek West!! Don't even consider starting your new home without having an in depth look at the gorgeous surroundings that await you here. You'll find the most attractive homesite pricing to be had in West Kelowna and perhaps the Valley! This exciting family neighborhood is sure to delight with its spectacular lake, mountain, and rural vistas, easy access and proximity to all the ever expanding amenities of West Kelowna. Designed to integrate well with the native environment, and respect the history of the area, a quiet walk, hiking, mountain biking, and more are all available at your back door. We are confident that you’ll find something that satisfies your home design preferences, space requirement and budget with the same stunning natural surroundings, neighbourhood focus, easy access, and proximity to the amenities that lead to a very quick “sellout” of the previous phase. An 18 month time limit to begin construction, and the fact that you can bring your own builder are further attractions. Right now! is a great time to take it all in. (id:60329)
RE/MAX Kelowna
Lot 51 Scenic Ridge Drive
West Kelowna, British Columbia
There is lots of activity these days at Smith Creek West!! Don't even consider starting your new home without having an in depth look at the gorgeous surroundings that await you here. You'll find the most attractive homesite pricing to be had in West Kelowna and perhaps the Valley! This exciting family neighborhood is sure to delight with its spectacular lake, mountain, and rural vistas, easy access and proximity to all the ever expanding amenities of West Kelowna. Designed to integrate well with the native environment, and respect the history of the area, a quiet walk, hiking, mountain biking, and more are all available at your back door. We are confident that you’ll find something that satisfies your home design preferences, space requirement and budget with the same stunning natural surroundings, neighbourhood focus, easy access, and proximity to the amenities that lead to a very quick “sellout” of the previous phase. An 18 month time limit to begin construction, and the fact that you can bring your own builder are further attractions. Right now! is a great time to take it all in. (id:60329)
RE/MAX Kelowna
Lot 33 Scenic Ridge Drive
West Kelowna, British Columbia
There is lots of activity these days at Smith Creek West!! Don't even consider starting your new home without having an in depth look at the gorgeous surroundings that await you here. You'll find the most attractive homesite pricing to be had in West Kelowna and perhaps the Valley! This exciting family neighborhood is sure to delight with its spectacular lake, mountain, and rural vistas, easy access and proximity to all the ever expanding amenities of West Kelowna. Designed to integrate well with the native environment, and respect the history of the area, a quiet walk, hiking, mountain biking, and more are all available at your back door. We are confident that you’ll find something that satisfies your home design preferences, space requirement and budget with the same stunning natural surroundings, neighbourhood focus, easy access, and proximity to the amenities that lead to a very quick “sellout” of the previous phase. An 18 month time limit to begin construction, and the fact that you can bring your own builder are further attractions. Right now! is a great time to take it all in. (id:60329)
RE/MAX Kelowna
Lot 53 Scenic Ridge Drive
West Kelowna, British Columbia
There is lots of activity these days at Smith Creek West!! Don't even consider starting your new home without having an in depth look at the gorgeous surroundings that await you here. You'll find the most attractive homesite pricing to be had in West Kelowna and perhaps the Valley! This exciting family neighborhood is sure to delight with its spectacular lake, mountain, and rural vistas, easy access and proximity to all the ever expanding amenities of West Kelowna. Designed to integrate well with the native environment, and respect the history of the area, a quiet walk, hiking, mountain biking, and more are all available at your back door. We are confident that you’ll find something that satisfies your home design preferences, space requirement and budget with the same stunning natural surroundings, neighbourhood focus, easy access, and proximity to the amenities that lead to a very quick “sellout” of the previous phase. An 18 month time limit to begin construction, and the fact that you can bring your own builder are further attractions. Right now! is a great time to take it all in. (id:60329)
RE/MAX Kelowna
Lot 23 Scenic Ridge Drive
West Kelowna, British Columbia
There is lots of activity these days at Smith Creek West!! Don't even consider starting your new home without having an in depth look at the gorgeous surroundings that await you here. You'll find the most attractive homesite pricing to be had in West Kelowna and perhaps the Valley! This exciting family neighborhood is sure to delight with its spectacular lake, mountain, and rural vistas, easy access and proximity to all the ever expanding amenities of West Kelowna. Designed to integrate well with the native environment, and respect the history of the area, a quiet walk, hiking, mountain biking, and more are all available at your back door. We are confident that you’ll find something that satisfies your home design preferences, space requirement and budget with the same stunning natural surroundings, neighbourhood focus, easy access, and proximity to the amenities that lead to a very quick “sellout” of the previous phase. An 18 month time limit to begin construction, and the fact that you can bring your own builder are further attractions. Right now! is a great time to take it all in. (id:60329)
RE/MAX Kelowna
Lot 44 Flume Court Court
West Kelowna, British Columbia
There is lots of activity these days at Smith Creek West!! Don't even consider starting your new home without having an in depth look at the gorgeous surroundings that await you here. You'll find the most attractive homesite pricing to be had in West Kelowna and perhaps the Valley! This exciting family neighborhood is sure to delight with its spectacular lake, mountain, and rural vistas, easy access and proximity to all the ever expanding amenities of West Kelowna. Designed to integrate well with the native environment, and respect the history of the area, a quiet walk, hiking, mountain biking, and more are all available at your back door. We are confident that you’ll find something that satisfies your home design preferences, space requirement and budget with the same stunning natural surroundings, neighbourhood focus, easy access, and proximity to the amenities that lead to a very quick “sellout” of the previous phase. An 18 month time limit to begin construction, and the fact that you can bring your own builder are further attractions. Right now! is a great time to take it all in. (id:60329)
RE/MAX Kelowna
Lot 20 Scenic Ridge Drive
West Kelowna, British Columbia
There is lots of activity these days at Smith Creek West!! Don't even consider starting your new home without having an in depth look at the gorgeous surroundings that await you here. You'll find the most attractive homesite pricing to be had in West Kelowna and perhaps the Valley! This exciting family neighborhood is sure to delight with its spectacular lake, mountain, and rural vistas, easy access and proximity to all the ever expanding amenities of West Kelowna. Designed to integrate well with the native environment, and respect the history of the area, a quiet walk, hiking, mountain biking, and more are all available at your back door. We are confident that you’ll find something that satisfies your home design preferences, space requirement and budget with the same stunning natural surroundings, neighbourhood focus, easy access, and proximity to the amenities that lead to a very quick “sellout” of the previous phase. An 18 month time limit to begin construction, and the fact that you can bring your own builder are further attractions. Right now! is a great time to take it all in. (id:60329)
RE/MAX Kelowna
Lot 21 Scenic Ridge Drive
West Kelowna, British Columbia
There is lots of activity these days at Smith Creek West!! Don't even consider starting your new home without having an in depth look at the gorgeous surroundings that await you here. You'll find the most attractive homesite pricing to be had in West Kelowna and perhaps the Valley! This exciting family neighborhood is sure to delight with its spectacular lake, mountain, and rural vistas, easy access and proximity to all the ever expanding amenities of West Kelowna. Designed to integrate well with the native environment, and respect the history of the area, a quiet walk, hiking, mountain biking, and more are all available at your back door. We are confident that you’ll find something that satisfies your home design preferences, space requirement and budget with the same stunning natural surroundings, neighbourhood focus, easy access, and proximity to the amenities that lead to a very quick “sellout” of the previous phase. An 18 month time limit to begin construction, and the fact that you can bring your own builder are further attractions. Right now! is a great time to take it all in. (id:60329)
RE/MAX Kelowna
Lot 19 Scenic Ridge Drive
West Kelowna, British Columbia
There is lots of activity these days at Smith Creek West!! Don't even consider starting your new home without having an in depth look at the gorgeous surroundings that await you here. You'll find the most attractive homesite pricing to be had in West Kelowna and perhaps the Valley! This exciting family neighborhood is sure to delight with its spectacular lake, mountain, and rural vistas, easy access and proximity to all the ever expanding amenities of West Kelowna. Designed to integrate well with the native environment, and respect the history of the area, a quiet walk, hiking, mountain biking, and more are all available at your back door. We are confident that you’ll find something that satisfies your home design preferences, space requirement and budget with the same stunning natural surroundings, neighbourhood focus, easy access, and proximity to the amenities that lead to a very quick “sellout” of the previous phase. An 18 month time limit to begin construction, and the fact that you can bring your own builder are further attractions. Right now! is a great time to take it all in. (id:60329)
RE/MAX Kelowna
Lot 18 Scenic Ridge Drive
West Kelowna, British Columbia
There is lots of activity these days at Smith Creek West!! Don't even consider starting your new home without having an in depth look at the gorgeous surroundings that await you here. You'll find the most attractive homesite pricing to be had in West Kelowna and perhaps the Valley! This exciting family neighborhood is sure to delight with its spectacular lake, mountain, and rural vistas, easy access and proximity to all the ever expanding amenities of West Kelowna. Designed to integrate well with the native environment, and respect the history of the area, a quiet walk, hiking, mountain biking, and more are all available at your back door. We are confident that you’ll find something that satisfies your home design preferences, space requirement and budget with the same stunning natural surroundings, neighbourhood focus, easy access, and proximity to the amenities that lead to a very quick “sellout” of the previous phase. An 18 month time limit to begin construction, and the fact that you can bring your own builder are further attractions. Right now! is a great time to take it all in. (id:60329)
RE/MAX Kelowna
Lot 17 Scenic Ridge Drive
West Kelowna, British Columbia
There is lots of activity these days at Smith Creek West!! Don't even consider starting your new home without having an in depth look at the gorgeous surroundings that await you here. You'll find the most attractive homesite pricing to be had in West Kelowna and perhaps the Valley! This exciting family neighborhood is sure to delight with its spectacular lake, mountain, and rural vistas, easy access and proximity to all the ever expanding amenities of West Kelowna. Designed to integrate well with the native environment, and respect the history of the area, a quiet walk, hiking, mountain biking, and more are all available at your back door. We are confident that you’ll find something that satisfies your home design preferences, space requirement and budget with the same stunning natural surroundings, neighbourhood focus, easy access, and proximity to the amenities that lead to a very quick “sellout” of the previous phase. An 18 month time limit to begin construction, and the fact that you can bring your own builder are further attractions. Right now! is a great time to take it all in. (id:60329)
RE/MAX Kelowna
Lot 16 Scenic Ridge Drive
West Kelowna, British Columbia
There is lots of activity these days at Smith Creek West!! Don't even consider starting your new home without having an in depth look at the gorgeous surroundings that await you here. You'll find the most attractive homesite pricing to be had in West Kelowna and perhaps the Valley! This exciting family neighborhood is sure to delight with its spectacular lake, mountain, and rural vistas, easy access and proximity to all the ever expanding amenities of West Kelowna. Designed to integrate well with the native environment, and respect the history of the area, a quiet walk, hiking, mountain biking, and more are all available at your back door. We are confident that you’ll find something that satisfies your home design preferences, space requirement and budget with the same stunning natural surroundings, neighbourhood focus, easy access, and proximity to the amenities that lead to a very quick “sellout” of the previous phase. An 18 month time limit to begin construction, and the fact that you can bring your own builder are further attractions. Right now! is a great time to take it all in. (id:60329)
RE/MAX Kelowna
Lot 15 Scenic Ridge Drive
West Kelowna, British Columbia
There is lots of activity these days at Smith Creek West!! Don't even consider starting your new home without having an in depth look at the gorgeous surroundings that await you here. You'll find the most attractive homesite pricing to be had in West Kelowna and perhaps the Valley! This exciting family neighborhood is sure to delight with its spectacular lake, mountain, and rural vistas, easy access and proximity to all the ever expanding amenities of West Kelowna. Designed to integrate well with the native environment, and respect the history of the area, a quiet walk, hiking, mountain biking, and more are all available at your back door. We are confident that you’ll find something that satisfies your home design preferences, space requirement and budget with the same stunning natural surroundings, neighbourhood focus, easy access, and proximity to the amenities that lead to a very quick “sellout” of the previous phase. An 18 month time limit to begin construction, and the fact that you can bring your own builder are further attractions. Right now! is a great time to take it all in. (id:60329)
RE/MAX Kelowna
4200 Lakeshore Drive Unit# 234
Osoyoos, British Columbia
1 Bedroom mountain view at Walnut Beach Resort. Rarely available unit for full-time living. 4' walk-in shower. 2 wall mounted TV's, Fully furnished ready to move in. This Resort has a year round swimming pool and 2 hot tubs. There is a fitness room, BBQ's for your use, dining room with service inside or enjoy the outdoor patio with lake and pool views. Not travelling out of Canada anymore? Come enjoy Osoyoos's milder winters and warm sunshine the rest of the year. Come and go as you please and not worry that your room won't be available. Walnut Beach has a private beach, seating or loungers available on the beach. Do you have a boat? Moorage available on a first come basis. Walk trails, hiking, golfing, world class wineries and distilleries. Call your agent today to book your viewing. Don't wait these units don't come available often. Walnut Beach is a Lake Front Resort and Pet Free. (id:60329)
Fair Realty (Penticton)
711 Pineview Road
Penticton, British Columbia
Build your dream home on this fully serviced 6,534 sq ft lakeview lot, ideally located in Penticton’s desirable Wiltse neighborhood. This prime parcel offers excellent flexibility, perfectly suited for either a rancher or a two-story home. With no time restrictions to begin construction and the freedom to bring your own builder, this is a rare opportunity to create a custom or spec home tailored to your vision. (id:60329)
Chamberlain Property Group
Lot 40 Eagle Bluff Drive
West Kelowna, British Columbia
There is lots of activity these days at Smith Creek West!! Don't even consider starting your new home without having an in depth look at the gorgeous surroundings that await you here. You'll find the most attractive homesite pricing to be had in West Kelowna and perhaps the Valley! This exciting family neighborhood is sure to delight with its spectacular lake, mountain, and rural vistas, easy access and proximity to all the ever expanding amenities of West Kelowna. Designed to integrate well with the native environment, and respect the history of the area, a quiet walk, hiking, mountain biking, and more are all available at your back door. We are confident that you’ll find something that satisfies your home design preferences, space requirement and budget with the same stunning natural surroundings, neighbourhood focus, easy access, and proximity to the amenities that lead to a very quick “sellout” of the previous phase. An 18 month time limit to begin construction, and the fact that you can bring your own builder are further attractions. Right now! is a great time to take it all in. (id:60329)
RE/MAX Kelowna
Lot 36 Eagle Bluff Drive
West Kelowna, British Columbia
There is lots of activity these days at Smith Creek West!! Don't even consider starting your new home without having an in depth look at the gorgeous surroundings that await you here. You'll find the most attractive homesite pricing to be had in West Kelowna and perhaps the Valley! This exciting family neighborhood is sure to delight with its spectacular lake, mountain, and rural vistas, easy access and proximity to all the ever expanding amenities of West Kelowna. Designed to integrate well with the native environment, and respect the history of the area, a quiet walk, hiking, mountain biking, and more are all available at your back door. We are confident that you’ll find something that satisfies your home design preferences, space requirement and budget with the same stunning natural surroundings, neighbourhood focus, easy access, and proximity to the amenities that lead to a very quick “sellout” of the previous phase. An 18 month time limit to begin construction, and the fact that you can bring your own builder are further attractions. Right now! is a great time to take it all in. (id:60329)
RE/MAX Kelowna
Lot 35 Scenic Ridge Drive
West Kelowna, British Columbia
There is lots of activity these days at Smith Creek West!! Don't even consider starting your new home without having an in depth look at the gorgeous surroundings that await you here. You'll find the most attractive homesite pricing to be had in West Kelowna and perhaps the Valley! This exciting family neighborhood is sure to delight with its spectacular lake, mountain, and rural vistas, easy access and proximity to all the ever expanding amenities of West Kelowna. Designed to integrate well with the native environment, and respect the history of the area, a quiet walk, hiking, mountain biking, and more are all available at your back door. We are confident that you’ll find something that satisfies your home design preferences, space requirement and budget with the same stunning natural surroundings, neighbourhood focus, easy access, and proximity to the amenities that lead to a very quick “sellout” of the previous phase. An 18 month time limit to begin construction, and the fact that you can bring your own builder are further attractions. Right now! is a great time to take it all in. (id:60329)
RE/MAX Kelowna
6924/6926 Old Kamloops Road
Vernon, British Columbia
A rare opportunity to own 23 acres across two separately titled parcels just five minutes from downtown Vernon. Perched above Swan Lake and surrounded by estate homes and farmland, this property offers stunning views, privacy, and unlimited potential. With no building schemes in place, you have the freedom to create your dream — whether it’s a custom home, thriving farm, or a full-scale agri-tourism and farm-to-table operation. Zoning allows for a wide range of uses including agricultural operations, alcohol and cannabis production, tree planting, and more — making it ideal for everything from traditional farming to innovative crop production. The property is fully serviced with municipal agricultural water, a new 1,000-gallon septic system, and 600-amp electrical service — ready to support intensive agricultural or commercial ventures. At the heart of the property is a beautifully renovated 4,500+ sq.ft. post-and-frame building, complemented by a secure 1,250 sq.ft. custom-built production facility made from four 40-ft high cubes — perfect for growing microgreens, specialty crops, or food processing. A rare combination of infrastructure, location, and freedom — ready for your vision to take root. (id:60329)
Angell Hasman & Assoc Realty Ltd.
6924/6926 Old Kamloops Road
Vernon, British Columbia
A rare opportunity to own 23 acres across two separately titled parcels just five minutes from downtown Vernon. Perched above Swan Lake and surrounded by estate homes and farmland, this property offers stunning views, privacy, and unlimited potential. With no building schemes in place, you have the freedom to create your dream — whether it’s a custom home, thriving farm, or a full-scale agri-tourism and farm-to-table operation. Zoning allows for a wide range of uses including agricultural operations, alcohol and cannabis production, tree planting, and more — making it ideal for everything from traditional farming to innovative crop production. The property is fully serviced with municipal agricultural water, a new 1,000-gallon septic system, and 600-amp electrical service — ready to support intensive agricultural or commercial ventures. At the heart of the property is a beautifully renovated 4,500+ sq.ft. post-and-frame building, complemented by a secure 1,250 sq.ft. custom-built production facility made from four 40-ft high cubes — perfect for growing microgreens, specialty crops, or food processing. A rare combination of infrastructure, location, and freedom — ready for your vision to take root. (id:60329)
Angell Hasman & Assoc Realty Ltd.
2715 Golf Course Drive Unit# 28
Blind Bay, British Columbia
Welcome to Autumn Ridge. An active 55+ Bare Land Strata. Move in ready, Low Strata Fee & NO GST! Meticulously maintained ( 2021) beautifully finished 3 bedroom w/2 baths. 1481sq.ft w/crawl space on a level lot. Please note: Bdrm off entrance could be either Bdrm or Den. Open plan design with quality finishings throughout. Bright & welcoming large foyer with 9ft ceilings. Vinyl plank flooring; kitchen w/vaulted ceiling and skylight. Soft close cabinetry, tiled backsplash & quartz countertops. S/S appliances incl. gas stove, f/f & d/w. Spacious island with double sinks. Living/Dining area w/vaulted ceiling. Modern gas fireplace. The spacious master bedroom offers a large WIC plus 2nd double closet. Spacious master bath w/skylight. Extra-large tiled shower, double vanity w/double closets. Bright 3-pc main bath with tiled shower, vanity & heated towel rack. Spacious laundry room with w/d, sink & fitted cabinets. Paved stone pathway to side of home leads to professionally landscaped enclosed rear garden w/irrigation. Expansive covered tiled patio w/privacy screens, perfect for entertaining. Gas BBQ hook up. Beautiful front yard with irrigation. Double garage & driveway. Well run self managed strata. $100/mth: CRF, road/driveway snow removal & front lawn mowing. Community water & sewer. 2 pets permitted w/restrictions. A great opportunity to enjoy a fantastic 4 season lifestyle in a highly desirable area. Mins from Shuswap Lake Golf Course, Marinas & Beaches. (id:60329)
Fair Realty (Sorrento)
1151 Sunset Drive Unit# 1106
Kelowna, British Columbia
Experience luxurious living with this exquisite 1-bedroom plus den, 1.5-bathroom suite, offering stunning southwest lake views from the 11th floor. Boasting high-end finishes such as engineered hardwood, ceramic tile, and elegant marble and granite countertops, this executive residence is designed for sophistication and comfort. The gourmet kitchen is equipped with premium appliances, including a gas stove, fridge, microwave, and dishwasher, while the in-suite laundry, storage locker, and custom window coverings provide added convenience and style. Indulge in resort-style amenities that include an outdoor splash pool, BBQ area, fitness center, meeting room, and owners' lounge—each offering the perfect space for relaxation and entertainment. This secure building also provides a designated parking spot, along with easy access to nearby beaches, shopping, fine dining, entertainment, and hiking trails. Pets are welcome, making this luxurious suite the perfect choice for those seeking the ultimate Okanagan lifestyle. Don’t miss your opportunity to own a piece of luxury in downtown Kelowna! (id:60329)
Angell Hasman & Assoc Realty Ltd.
1844 Diamond View Drive
West Kelowna, British Columbia
Create Your Custom Home with Stunning Lake Views Don’t miss the chance to build your dream home on this expansive .34-acre lot, offering over 5,700 sq. ft. of potential living space. Located in the exclusive gated community of Diamond View Estates, this property provides breathtaking panoramic lake views and offers complete flexibility—design your home your way with no restrictions on builders or design . Just minutes from downtown Kelowna, this prime lot combines privacy with convenience. All necessary services are already at the property line, reducing construction time and costs. If you prefer, you can purchase pre-designed plans by renowned architect Carl Scholl, specifically crafted to complement the natural slope of the land, saving you time and effort in the design process. With easy access to golf courses, the West Kelowna wine trail, shopping, hiking trails, and all local amenities, this location is perfect for those seeking both luxury and convenience. Take the next step toward making your dream home a reality! (id:60329)
Angell Hasman & Assoc Realty Ltd.
3756 Lakeshore Road Unit# 13
Kelowna, British Columbia
Discover the pinnacle of resort-style living at Lakeshore at Manteo. This exceptional townhome includes your very own private wharf and boat slip that can accommodate up to 28ft Vessels, offering direct access to the water. This stunning 3-bedroom, 3-bathroom townhome is ideally positioned on the coveted Okanagan waterfront in the heart of Lower Mission. The open-concept layout boasts a spacious kitchen and dining area, flowing seamlessly into the inviting living room. Expansive glass folding doors open onto a private patio, offering spectacular views of the beach and lake. With a northwest-facing orientation, the patio provides the perfect setting for breathtaking sunsets and tranquil mornings. Perfect for entertaining, the home is equipped with built-in speakers throughout, including on the patio, setting the tone for any occasion. The upstairs primary suite offers a peaceful retreat, featuring panoramic lake views that create a serene start to your day. Two generously sized additional bedrooms share a full bathroom, providing comfort and privacy. This exceptional townhome also includes your very own private wharf and boat slip that can accommodate up to 28ft Vessels, offering direct access to the water. Lakeshore at Manteo is the ideal blend of luxury, comfort, and lakeside living. (id:60329)
Angell Hasman & Assoc Realty Ltd.
1290 St. Paul Street Sw Unit# 511 Lot# 41
Kelowna, British Columbia
MOVE IN READY CAN BE TURN KEY! Live in the heart of Kelowna’s Cultural District with this stylish 1-bedroom plus den suite at Sole Downtown. This modern home boasts sophisticated finishes, including elegant quartz countertops, high-quality vinyl plank flooring, and sleek stainless steel appliances. The spacious bathroom is equipped with double sinks, offering both style and functionality, while the convenience of an in-suite stacking washer and dryer adds to the appeal. Enjoy exceptional amenities in this pet-friendly building, including a fully-equipped fitness center and a stunning rooftop patio with panoramic lake views—perfect for unwinding or hosting friends. Located just steps from a variety of shops, restaurants, nightlife, and outdoor activities, Sole Downtown offers the ideal blend of city convenience and relaxed living. With Edgecombe Construction behind the project—proud recipients of the 2016 GOLD Tommie Home Builder of the Year award—this residence represents the best of Kelowna’s urban lifestyle. Plus, the option to negotiate a bright, modern furniture package means you could move in and start living immediately. Don’t miss this opportunity to enjoy the ultimate in urban sophistication! (id:60329)
Angell Hasman & Assoc Realty Ltd.
261 Ashcroft Court
Vernon, British Columbia
Welcome to 261 Ashcroft Court, an exceptional lot offering a fantastic opportunity to build your dream home. This .24-acre lot represents one of the last walkout option available, making it a rare find in Predator Ridge. The walkout layout is the ideal choice, providing you with endless possibilities to design your home to perfection, or purchase the existing drawings and start building! With ample space, you have the freedom to bring your vision to life and create a residence that suits your lifestyle. Enjoy the luxury of stunning views that are hard to come by. Are you a golfer? Ask your agent about the option to purchase a Predator Ridge golf membership at a great price so you can enjoy more of the game you love! The best part of this memebership? It can even be assigned to a family member, unlike others which have to stay with the lot. Live your best life being steps from the picturesque Predator Ridge golf course and a short drive to Sparkling Hill resort. Don't miss out on this exceptional opportunity – act now to secure this remarkable piece of land! (id:60329)
Vantage West Realty Inc.
1142 10 Avenue
Fernie, British Columbia
Located in one of the city's most sought-after neighborhoods, this full city lot offers a rare blend of lifestyle, space, and income potential. Enjoy breathtaking mountain views, walkability to downtown, schools, parks, and amenities—all while tucked away on a quiet street with convenient alley access. Perfect for families, the main home offers comfortable living with plenty of room to grow. Further to continual upgrades, the latest include a high-efficiency heat pump with integrated air conditioning for year-round comfort, and durable, fire-resistant siding for added safety and peace of mind. Two separate mortgage helpers provide flexible options for extended family, guests, or consistent rental income to help offset your mortgage. Each suite has private entry, offering privacy and independence for all occupants. For investors, this is a prime opportunity to own a revenue-generating property in a high-demand area with strong development potential. Full city lot, multiple income streams, and an unbeatable location make this a smart long-term hold. Whether you're looking for a family home with added income, a multigenerational setup, or a solid investment in our growing little town—this one delivers on all fronts. A must-see! GST is applicable. (id:60329)
Century 21 Mountain Lifestyles Inc.
Lot 22 Scenic Ridge Drive
West Kelowna, British Columbia
There is lots of activity these days at Smith Creek West!! Don't even consider starting your new home without having an in depth look at the gorgeous surroundings that await you here. You'll find the most attractive homesite pricing to be had in West Kelowna and perhaps the Valley! This exciting family neighborhood is sure to delight with its spectacular lake, mountain, and rural vistas, easy access and proximity to all the ever expanding amenities of West Kelowna. Designed to integrate well with the native environment, and respect the history of the area, a quiet walk, hiking, mountain biking, and more are all available at your back door. We are confident that you’ll find something that satisfies your home design preferences, space requirement and budget with the same stunning natural surroundings, neighbourhood focus, easy access, and proximity to the amenities that lead to a very quick “sellout” of the previous phase. An 18 month time limit to begin construction, and the fact that you can bring your own builder are further attractions. Right now! is a great time to take it all in. (id:60329)
RE/MAX Kelowna
Lot 28 Scenic Ridge Drive
West Kelowna, British Columbia
There is lots of activity these days at Smith Creek West!! Don't even consider starting your new home without having an in depth look at the gorgeous surroundings that await you here. You'll find the most attractive homesite pricing to be had in West Kelowna and perhaps the Valley! This exciting family neighborhood is sure to delight with its spectacular lake, mountain, and rural vistas, easy access and proximity to all the ever expanding amenities of West Kelowna. Designed to integrate well with the native environment, and respect the history of the area, a quiet walk, hiking, mountain biking, and more are all available at your back door. We are confident that you’ll find something that satisfies your home design preferences, space requirement and budget with the same stunning natural surroundings, neighbourhood focus, easy access, and proximity to the amenities that lead to a very quick “sellout” of the previous phase. An 18 month time limit to begin construction, and the fact that you can bring your own builder are further attractions. Right now! is a great time to take it all in. (id:60329)
RE/MAX Kelowna
Lot 26 Scenic Ridge Drive
West Kelowna, British Columbia
There is lots of activity these days at Smith Creek West!! Don't even consider starting your new home without having an in depth look at the gorgeous surroundings that await you here. You'll find the most attractive homesite pricing to be had in West Kelowna and perhaps the Valley! This exciting family neighborhood is sure to delight with its spectacular lake, mountain, and rural vistas, easy access and proximity to all the ever expanding amenities of West Kelowna. Designed to integrate well with the native environment, and respect the history of the area, a quiet walk, hiking, mountain biking, and more are all available at your back door. We are confident that you’ll find something that satisfies your home design preferences, space requirement and budget with the same stunning natural surroundings, neighbourhood focus, easy access, and proximity to the amenities that lead to a very quick “sellout” of the previous phase. An 18 month time limit to begin construction, and the fact that you can bring your own builder are further attractions. Right now! is a great time to take it all in. (id:60329)
RE/MAX Kelowna
Lot 25 Scenic Ridge Drive
West Kelowna, British Columbia
There is lots of activity these days at Smith Creek West!! Don't even consider starting your new home without having an in depth look at the gorgeous surroundings that await you here. You'll find the most attractive homesite pricing to be had in West Kelowna and perhaps the Valley! This exciting family neighborhood is sure to delight with its spectacular lake, mountain, and rural vistas, easy access and proximity to all the ever expanding amenities of West Kelowna. Designed to integrate well with the native environment, and respect the history of the area, a quiet walk, hiking, mountain biking, and more are all available at your back door. We are confident that you’ll find something that satisfies your home design preferences, space requirement and budget with the same stunning natural surroundings, neighbourhood focus, easy access, and proximity to the amenities that lead to a very quick “sellout” of the previous phase. An 18 month time limit to begin construction, and the fact that you can bring your own builder are further attractions. Right now! is a great time to take it all in. (id:60329)
RE/MAX Kelowna
Lot 24 Scenic Ridge Drive
West Kelowna, British Columbia
There is lots of activity these days at Smith Creek West!! Don't even consider starting your new home without having an in depth look at the gorgeous surroundings that await you here. You'll find the most attractive homesite pricing to be had in West Kelowna and perhaps the Valley! This exciting family neighborhood is sure to delight with its spectacular lake, mountain, and rural vistas, easy access and proximity to all the ever expanding amenities of West Kelowna. Designed to integrate well with the native environment, and respect the history of the area, a quiet walk, hiking, mountain biking, and more are all available at your back door. We are confident that you’ll find something that satisfies your home design preferences, space requirement and budget with the same stunning natural surroundings, neighbourhood focus, easy access, and proximity to the amenities that lead to a very quick “sellout” of the previous phase. An 18 month time limit to begin construction, and the fact that you can bring your own builder are further attractions. Right now! is a great time to take it all in. (id:60329)
RE/MAX Kelowna
3756 Lakeshore Road Unit# 4
Kelowna, British Columbia
OPEN HOUSE Aug 24/ 12:30-1:30 Experience the pinnacle of waterfront living at this gorgeous complex Lakeshore at Manteo, one of Kelowna's premier lakefront developments. This stunning townhome offers an expansive 3-4 bedroom layout with breathtaking lake views and access to one of Kelowna’s finest deep-water moorage locations, complete with a boat lift. Impeccably maintained, this home features high-end finishes and furnishings, exuding luxury and comfort throughout. The attached double garage provides ample storage for all your recreational gear. Situated in an ideal location, you'll find yourself just moments away from Kelowna’s most popular beaches, parks, shopping, restaurants, and charming coffee shops. Enjoy seamless indoor-outdoor living with Nano doors that open wide to a spacious lakeview patio—perfect for entertaining or unwinding by the water. Whether you're looking for a full-time residence or a resort-style retreat that you can lock and leave, this property offers the best of both worlds. Don’t miss the opportunity to own this exceptional lakefront home! (id:60329)
Macdonald Realty
5705 Heritage Drive Unit# 6
Vernon, British Columbia
Discover 28 exclusive high-end half-duplex style townhomes tucked away on a serene cul-de-sac. Each residence showcases premium features; spacious bedrooms, five piece Primary Ensuite, open concept living, large decks/patios and spacious double garages. Designed for both style and convenience, these homes offer roughed-in residential elevators, durable fibre-cement exterior siding and elegant veined quartz countertops in both the kitchens and bathrooms. Indulge in freestanding soaker tubs, sleek stainless steel kitchen appliances, and the warmth of an electric wall-mounted fireplaces in the living room. Initial inspirational pricing starts at $659,000 — available for the first four units only. (id:60329)
Coldwell Banker Executives Realty
2900 Abbott Street Unit# 208
Kelowna, British Columbia
OPEN HOUSE 2:00-3:PM August 24 ,Discover the ultimate in lakefront living (WITH BOAT MOORAGE SPOT, $80,000 VALUE)at the highly coveted Kelowna Shores community. This exceptional townhome offers 300 feet of pristine sandy beach, a private dock, and ownership of your own boat moorage—a rare and valuable feature. Step onto the expansive 23’ x 20’ deck, complete with an automatic awning, and take in breathtaking views of Okanagan Lake, lush green lawns, and meticulously maintained landscaping. Enjoy the lakeview pool and hot tub, with effortless access to the beach and dock just steps away. Inside, this spacious and updated home features 2 bedrooms, 2 bathrooms, and a stunning sunroom with 20-foot nano doors, creating a seamless indoor-outdoor living experience. Offered fully turn-key, this home includes most furnishings and electronics—ready for you to move in and embrace the lakefront lifestyle. Includes one parking stall; please note this is a pet-free community. Don’t miss this rare opportunity—contact me today for a private showing! (id:60329)
Macdonald Realty
1064 Trans Canada Highway
Cache Creek, British Columbia
This exceptional business opportunity is located at the prime intersection of Highway 1 and Highway 97, offering excellent visibility and accessibility. The property features a well-established 35 room hotel, with the potential to expand to 50 rooms, alongside a fully licensed liquor retail store and a community pub. Housed in a three level, free standing building, the business is positioned for strong income generation and future growth. The sale includes the building, liquor store license, and bar liquor primary license. The inventory is not included, and property is being sold as is. (id:60329)
Sutton Group-Alliance R.e.s.
1215 12th Street S
Cranbrook, British Columbia
OPEN HOUSE THIS SATUDAY AUGUST 23RD FROM 1PM-3PM. Charming Family Home with Mountain Views in a Great Neighborhood. Welcome to this well kept 1967 home, offering 4 bedrooms and 2.5 bathrooms on a spacious 1/4 acre lot. Nestled in a desirable neighbourhood within the Kootenay Orchard catchment, this property combines comfort, function, and potential. Inside you'll find a bright and inviting layout with plenty of room for the whole family. The home also offers excellent suite potential, making it ideal for extended family living or an income helper. Step outside on your front patio to enjoy the beautiful mountain views or enjoy your fully fenced backyard, perfect for kids, pets, and outdoor entertaining. For the hobbyist or anyone needing extra space, the property features a huge garage and workshop. Whether you're looking to settle into a wonderful family friendly community or seeking a property with great versatility, this home is a must see! Contact your Realtor today! (id:60329)
The Fogel Agency
Lot 14 Scenic Ridge Drive
West Kelowna, British Columbia
There is lots of activity these days at Smith Creek West!! Don't even consider starting your new home without having an in depth look at the gorgeous surroundings that await you here. You'll find the most attractive homesite pricing to be had in West Kelowna and perhaps the Valley! This exciting family neighborhood is sure to delight with its spectacular lake, mountain, and rural vistas, easy access and proximity to all the ever expanding amenities of West Kelowna. Designed to integrate well with the native environment, and respect the history of the area, a quiet walk, hiking, mountain biking, and more are all available at your back door. We are confident that you’ll find something that satisfies your home design preferences, space requirement and budget with the same stunning natural surroundings, neighbourhood focus, easy access, and proximity to the amenities that lead to a very quick “sellout” of the previous phase. An 18 month time limit to begin construction, and the fact that you can bring your own builder are further attractions. Right now! is a great time to take it all in. (id:60329)
RE/MAX Kelowna
Lot 13 Scenic Ridge Drive
West Kelowna, British Columbia
There is lots of activity these days at Smith Creek West!! Don't even consider starting your new home without having an in depth look at the gorgeous surroundings that await you here. You'll find the most attractive homesite pricing to be had in West Kelowna and perhaps the Valley! This exciting family neighborhood is sure to delight with its spectacular lake, mountain, and rural vistas, easy access and proximity to all the ever expanding amenities of West Kelowna. Designed to integrate well with the native environment, and respect the history of the area, a quiet walk, hiking, mountain biking, and more are all available at your back door. We are confident that you’ll find something that satisfies your home design preferences, space requirement and budget with the same stunning natural surroundings, neighbourhood focus, easy access, and proximity to the amenities that lead to a very quick “sellout” of the previous phase. An 18 month time limit to begin construction, and the fact that you can bring your own builder are further attractions. Right now! is a great time to take it all in. (id:60329)
RE/MAX Kelowna
527 Battle Street
Kamloops, British Columbia
This 25-unit multi-family apartment block is located in a central downtown Battle street location. It's a quick easy walk to the Transit, shopping, and the downtown core, as well as parks and recreation. There are 9 - 1 bedroom units and 16 studio units each with separately metered Hydro. There is a common paid laundry room and one commercial gas hot water system for the entire building. The building is an older 3-storey walk up located on a 12,000 square foot parcel of land. There is parking at the rear of the building. (id:60329)
Riley & Associates Realty Ltd.
611 Slocan Street
Slocan, British Columbia
Creekside property in the beautiful village of Slocan. Backing on to Springer Creek these 4 separate title lots are a rare find. Offering a lush cedar forest backdrop the setting could not get any better. The property fronts on a quiet road and offers an existing garage/workshop. Services are at the lot line. Conveniently located close to parks, shops, the lake, and access to the Valhalla Provincial Park. This property is outside Canada's foreign Buyers ban. (id:60329)
Valhalla Path Realty
665 Mcbeth Place Unit# 83
Kamloops, British Columbia
4 bedroom, 2 bath end-unit townhouse in central location. Walking distance to TRU, gym, transit, recreation, shopping and more! The entry level offers a large bedroom and laundry room with extra storage space. The main floor boasts a 2-piece bathroom, large living room, dining room and kitchen with sliding doors to private fenced backyard. The upper floor houses a very large primary bedroom with double closets, 2 additional bedrooms, and a 4-piece bathroom. (id:60329)
Century 21 Assurance Realty Ltd.
815 11th Avenue Unit# 2
Keremeos, British Columbia
Welcome to Similkameen Gardens – a peaceful 55+ community nestled along the banks of the Similkameen River in charming Keremeos. This 2-bedroom, 2-bath home is filled with potential and ready for your personal touches. Enjoy the expansive green space, beautifully maintained gardens, and stunning mountain views that surround the property. A rare opportunity to live in a serene, nature-filled setting with a true sense of community. Measurements are approximate and should be verified if important. (id:60329)
Parker Real Estate


















