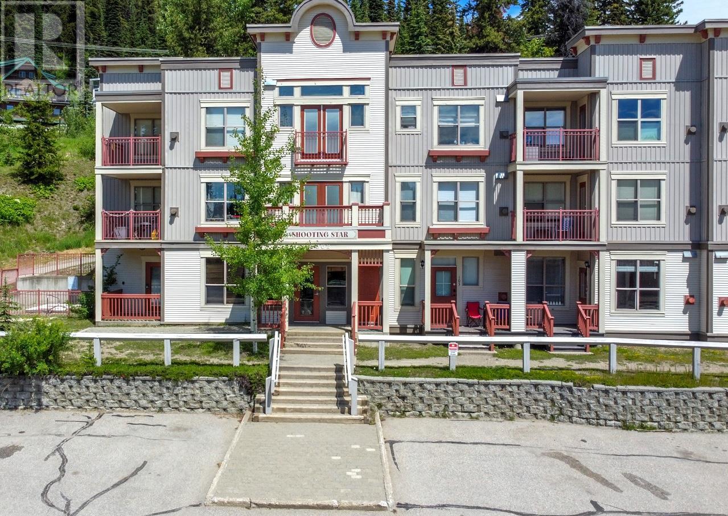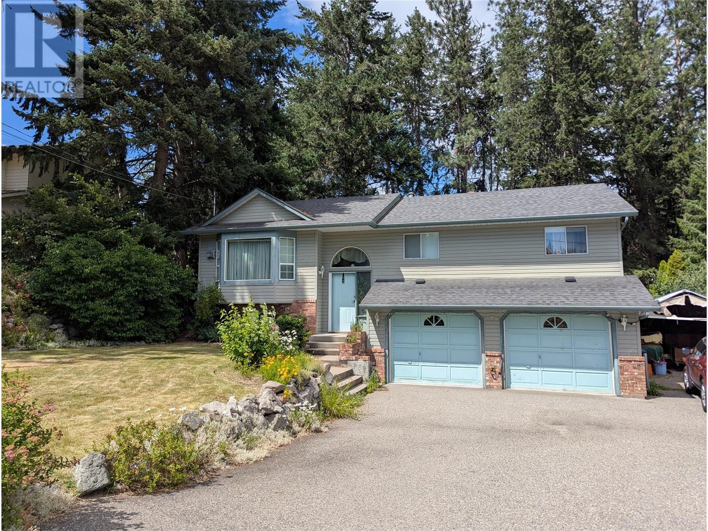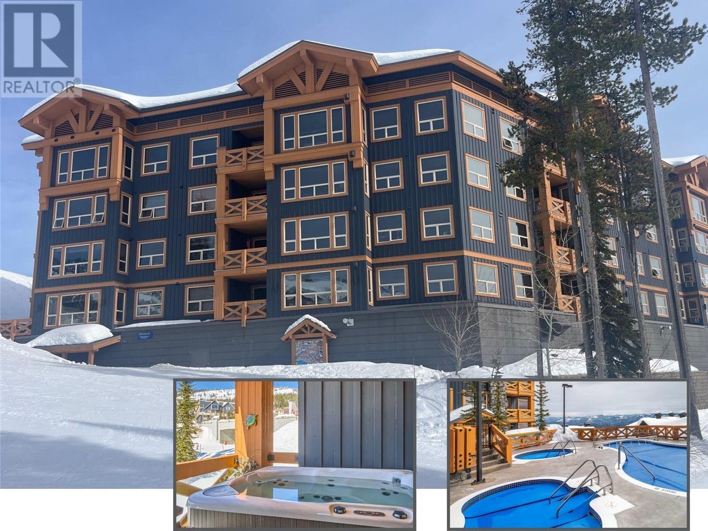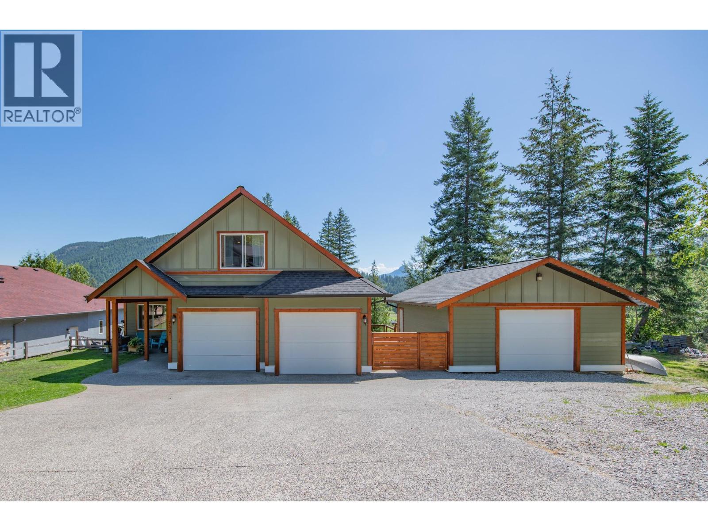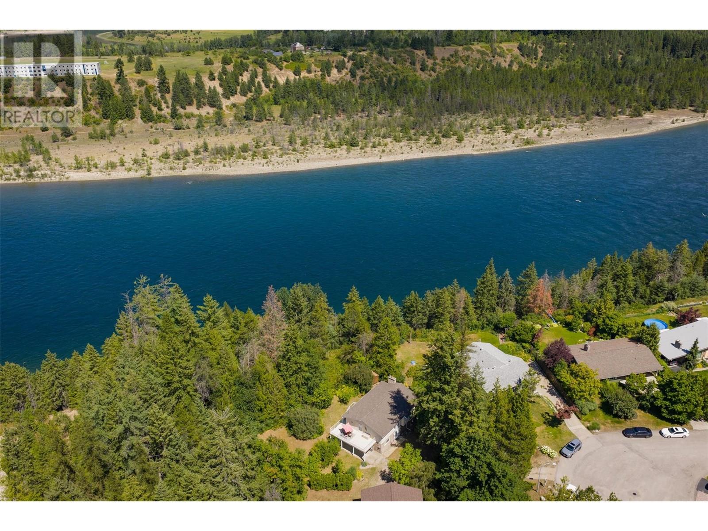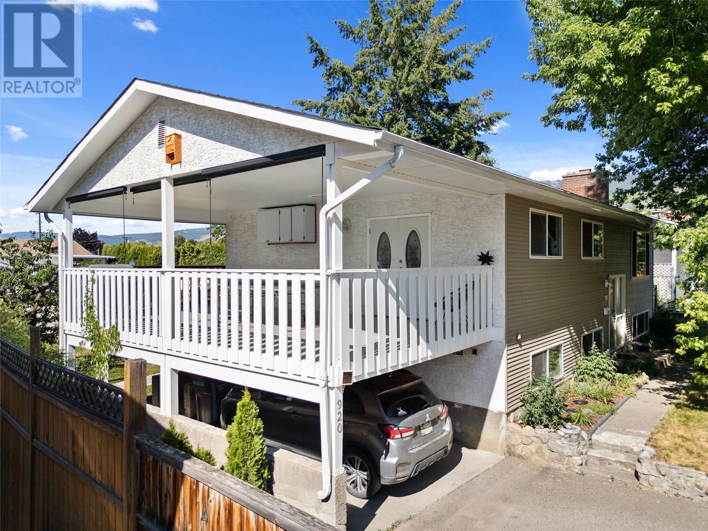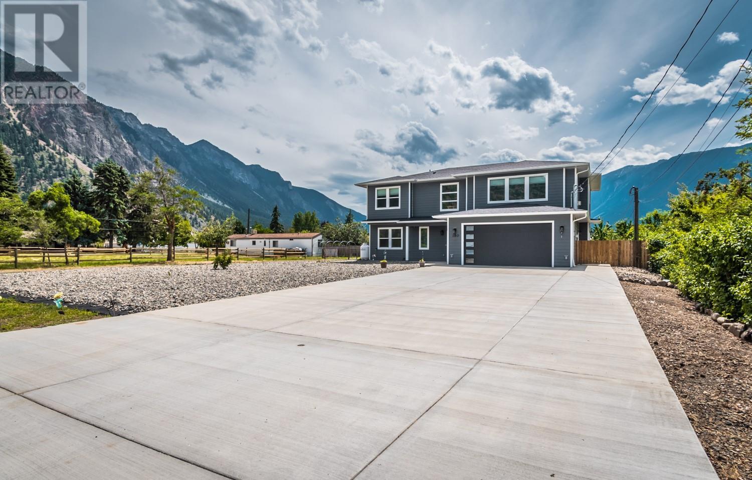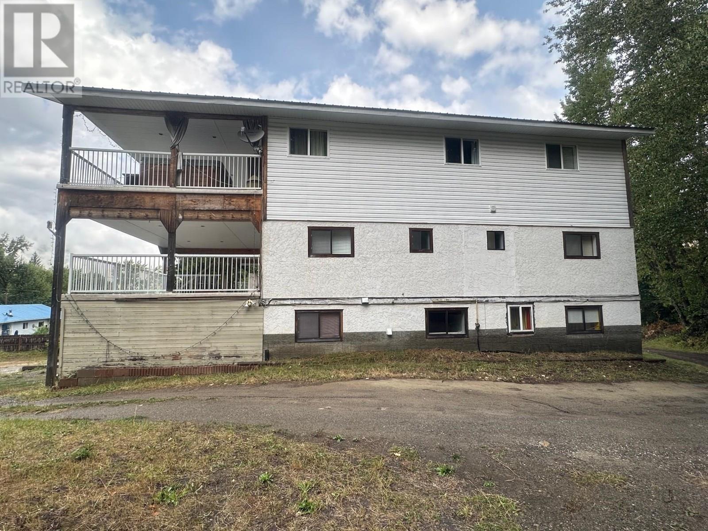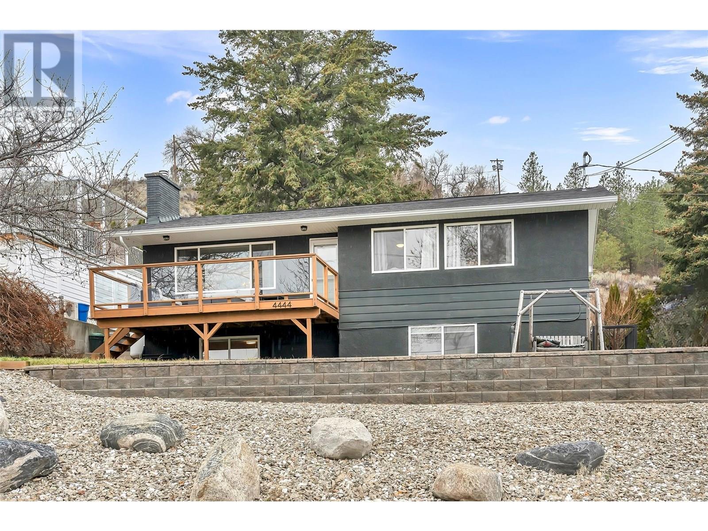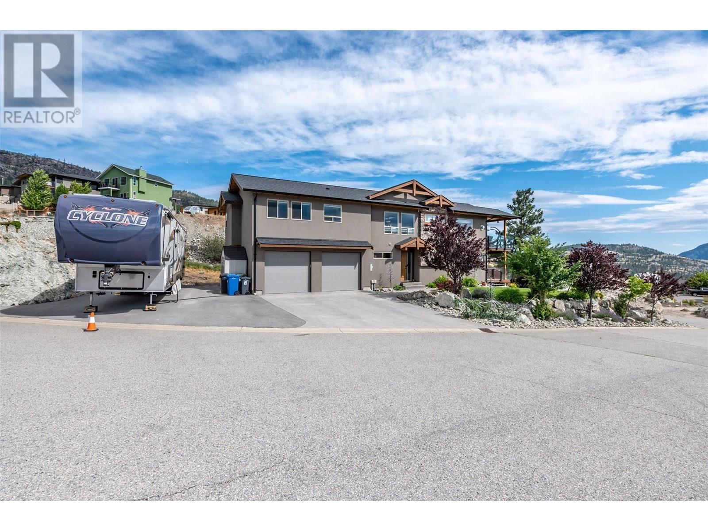1990 Upper Sundance Drive Unit# 3215
West Kelowna, British Columbia
A great 2 bedroom, 2 bath, 974 sq. ft. condo for a great price at Sundance Ridge, in the Shannon Lake neighbourhood, with a deck overlooking the heated pool. Desirable split bedroom plan, with access to the deck from both the living room and primary bedroom suite. Stainless steel appliances, modern cabinetry and granite countertops. Lots of light and 9 ft. ceilings giving a sense of space and openness. No age restrictions and family friendly. Amenities include the pool, hot tub, and a guest suite. The location is great, with access to transportation, schools, parks, Shannon Lake, Shannon Lake and Two Eagles golf courses, hiking trails and bike paths, shopping, restaurants, professional offices and much more nearby in West Kelowna. Only 15 minutes from downtown Kelowna. Only 15 minutes from downtown Kelowna. Also close to the West Kelowna wine trail with lots of wineries, restaurants, brew pubs and other recreational attractions, and Okanagan Lake beaches. Quick Possession Available! Vacant and easy to view! Pet friendly condo! 2 dogs or 2 cats allowed, or one of each. No size restrictions. No vicious breeds. Rentals are allowed, with one month minimum rentals and long-term. Check out this great development and neighbourhood! (id:60329)
Century 21 Assurance Realty Ltd
9802 Silver Star Road Unit# 306
Silver Star, British Columbia
Your mountain adventure begins here! This top-floor 2-bedroom, 1-bathroom condo offers the perfect blend of comfort, convenience, and alpine charm. The bright, open-concept layout features a cozy gas fireplace in the living room and direct access to a private deck—ideal for taking in panoramic views and apres-ski BBQs. The primary bedroom is a serene escape with breathtaking mountain vistas, while the second bedroom is ready for family fun with a bunk bed, dresser, and TV. Freshly painted and outfitted with new kitchen appliances (2025: stove, fridge, dishwasher, microwave), this home is completely turn-key. A skiway right behind the building provides easy access to downhill, Nordic, snowshoe, fat bike, and summer mountain bike trails. Thoughtful extras include two ski lockers, two parking passes, and a convenient fire lane for unloading—just one flight of stairs to your door. After a day on the slopes, relax in the shared hot tub or gather in the common room. Strata amenities also include coin laundry. Just a short stroll to the vibrant village, this family-friendly building is a true four-season getaway. Currently used as a short-term rental with Silver Star Stays, it’s a great opportunity for investors or those seeking their own slice of mountain life. (id:60329)
RE/MAX Vernon
2 Royal Anne Court Unit# 2
Osoyoos, British Columbia
Well maintained rancher 2 bedroom, 2 bath, level entry features an open family room area, gas fireplace, crown mouldings, with a 3 pc ensuite off the spacious master bedroom, the guest /office room is just off the garage entry, ALL appliances are included with a large freezer. Blinds,for all windows- like new flooring, throughout All this in a quiet and private 55 plus development, duplex style with only 7 units in complex. Great extra visitor parking, and a single car garage, features a outside entrance to the basement with one bedroom and lots of room for your plans to finish. Well maintained components, furnace, hot water heater and water softener. The complex is very close to shopping and all amenities of Osoyoos. No pets and No Smoking in the complex. See Video under the video selection (id:60329)
Century 21 Premier Properties Ltd.
3109 Mciver Road Lot# 15
West Kelowna, British Columbia
Great 4 bedroom 2.5 bath family home on quiet street with large lot and double garage. Three beds up with an ensuite off the main bedroom. Open kitchen with a deck overlooking the spacious and treed backyard. There is a free standing gas fireplace in the living room with great light from the bay windows. In the lower level there is a large bedroom and a family room leading to the backyard. The lower level laundry room has a toilet and washbasin as well as being pre-plumbed for a shower. It would be possible to create a separate suite downstairs.. There is a large office at the end of the large double garage which could also be incorporated into the lower living area. Property has irrigation and is very private. Tons of parking and possibility of RV parking beside the garage. Hot water tank was installed in 2020. This is a very quiet and peaceful street with quality homes. Possession is subject to probate and is estimated to be available in October. Come and view today! (id:60329)
Royal LePage Kelowna
5300 Big White Road Unit# 203b
Big White, British Columbia
Ultimate mountain lifestyle with room for the extended family in this spacious 4-bed, 3-bath ski-in ski-out condo. Located in the newest of the Stonegate Resort buildings, and one of only a few true 4-bed units in the complex, this condo overlooks Hummingbird run with breathtaking views of the Monashee Mountains. Sleeping 10+ the condo boasts two primary suites, each with their own ensuite bath, plus two additional large bedrooms and one more full bath. The open concept living space, designed for relaxation & connection, is large enough for a dedicated dining area as well as a bright living room with a wall of windows taking advantage of the stunning views. After a long day on the slopes step out onto your deck and enjoy a soak in the private hot tub. With plenty of options to keep busy off the slopes, Stonegate’s top-tier amenities include an outdoor pool, a fitness centre, theatre, games room, and a kid’s play area. With Big White exempt from the Foreign Buyer Ban, Foreign Buyer Taxes, and the Short-Term Rental Ban – this is an excellent investment opportunity. Enjoy some of North America’s best snow conditions just an hour’s drive from YLW International Airport! (id:60329)
Exp Realty (Kelowna)
2567 Cedar Ridge Court
Lumby, British Columbia
Welcome to 2567 Cedar Ridge Court, a spacious and beautifully maintained 5-bedroom, 4-bathroom family home nestled in the heart of Lumby. Set on a generous 0.30-acre lot with mountain and valley views, this 3,174 sq ft residence offers exceptional comfort and functionality. Step inside to a bright and welcoming kitchen featuring a central island and stainless steel appliances, seamlessly connected to the dining area and expansive deck—perfect for summer BBQs and outdoor entertaining. The living room invites relaxation with rich hardwood flooring and a cozy wood-burning fireplace. Downstairs, a fully finished walk-out basement with a separate entrance includes a 2-bedroom in-law suite, ideal for extended family or mortgage helper potential. One of the standout features is the heated above-ground pool, perfectly positioned within a wrap-around deck—an inviting retreat on warm Okanagan days. A detached 26' x 22' insulated, wired shop adds space for hobbies, projects, or extra storage. The property includes RV parking, underground sprinklers, and is located in a quiet cul-de-sac just minutes from schools and amenities. Whether you're looking for room to grow, space to host, or simply a peaceful place to call home, this Lumby gem checks every box. (id:60329)
Real Broker B.c. Ltd
1669 Ridgewood Drive
Castlegar, British Columbia
JUST REDUCED BY $70,000.00 - SELLERS ARE MOTIVATED!! Heavenly days! You will feel like a truly blessed person when you call this piece of heaven home. Properties like this one rarely come on the market. This home is located at the end of a no-thru street and sits on over half an acre of nicely treed property. This one Owner home has been lovingly cared for and now awaits a new family to call this remarkable property home. Quality is evident from the moment you step inside and the stunning water views will take you to that peaceful state in minutes. You'll love the nice flow from kitchen to dining to living. Cozy up with a good book around the crackling fire, or step outside to the sun-drenched deck where the barbecue is always welcome. Easy care laminate flooring works great for the family pets, and the large windows bring in lots of natural light. You'll love the large great room with room for all the comfy furniture and maybe a card table. Imagine creating a dream space with gardens, fruit trees, berry bushes and plenty of room to build a gazebo or outside living space. You will never want to leave this place. This home is perfectly suite-able and the hook-ups are already in place. Just a couple blocks from Restaurants, Malls, coffee shops, gas stations, grocery stores, and many other amenities. Close to everything yet you'll feel light years away! (id:60329)
Coldwell Banker Executives Realty
920 Belgo Road
Kelowna, British Columbia
Incredible Value & Potential in this Updated Family Home! Located on a quiet, family-friendly street across from the beautiful 6 acre Belgo Park and walking distance to Belgo Elementary, this spacious 4-bedroom, 2-bathroom home offers exceptional opportunity for families, investors, or anyone seeking flexibility and future upside. With 3 bedrooms on the main and a fourth downstairs—with room for a potential fifth—there’s space for everyone to grow. The walkout basement features a separate entrance, making it easy to add a suite for income or extended family. Recent updates include newer windows, roof, high-efficiency furnace, hot water tank and a fully renovated kitchen with all-new appliances, giving you peace of mind and modern comfort from day one. Enjoy the huge shade tree, large wraparound and 2 covered sundecks —ideal for entertaining—along with a massive, fully fenced yard complete with a BC cherry, plum, and mulberry tree, gate access for your RVs and toys along with a playhouse! And With nearly a quarter-acre of usable space, there’s plenty of room for kids, pets, adding a POOL, or future development. Perfectly situated close to schools, parks, shopping, transit, Mission Greenway, and just 15 minutes to downtown Kelowna, this home offers unbeatable value in a sought-after Rutland location. Whether you're looking to settle down, invest, or generate rental income—this property checks all the boxes. Act fast—opportunities like this don’t last long! (id:60329)
2 Percent Realty Interior Inc.
180 Hollywood Crescent
Lillooet, British Columbia
Lillooet! 2024 Home With Legal Suite! Built by Licensed Quality Home Builder Guy Ness (2024) Discover your dream home in picturesque Lillooet! This exceptional property sits on a flat 21,736 sq ft lot and boasts two separate living spaces, each with its own services, making it ideal for multi-generational living or as an excellent mortgage helper. **Upstairs Features:** - Spacious open-concept kitchen, living, and dining area - Modern kitchen with a center island, quartz countertops, tile backsplash, and a large pantry - 3 large bedrooms, including a luxurious master suite with a stunning ensuite bathroom - 2 beautifully designed bathrooms - Cozy gas fireplace accented with cultured stone for those chilly evenings - Laminate flooring throughout for a contemporary feel - Separate Laundry designated for Upstairs Suite **Downstairs Features:** - A fully contained legal suite with 2 bedrooms - Open-concept kitchen, living, and dining area perfect for entertaining - Separate laundry facilities and entrance for privacy - Another inviting gas fireplace with cultured stone accents - Impressive 9’ ceilings that create a spacious atmosphere **Exterior and Additional Features:** - Expansive 2-car garage with ample parking space on the large concrete driveway - Breathtaking mountain views that enhance the natural beauty of the surroundings - Conveniently located close to all amenities for your ultimate convenience This home is more than just a residence; it's a lifestyle opportunity waiting for you! Don't miss out on this rare find in Lillooet. **Marketed by:** Dawn Mortensen Royal Lepage Westwin Realty Lillooet Real Estate Contact me today to schedule a viewing! (id:60329)
Royal LePage Westwin Realty
319 Newman Street
Kitchener, British Columbia
The Perfect House for the Large or Fostering Household! 9 Bedroom & 3 Bathrooms all on almost half an acre for the kids to run around and play outside in quiet Kitchener. The Huge Main Bedroom has it's own large covered deck with a Hot Tub! A great place to relax after a long day. The main floor has an open concept dining and living area with a wood stove to heat you up on those cold evenings. Come and take a look! Call your REALTOR(R) Today (id:60329)
RE/MAX Discovery Real Estate
4444 Sage Mesa Drive
Penticton, British Columbia
Welcome to 4444, a bright and beautifully updated home in Penticton’s sought-after West Bench. With 5 bedrooms, 2 bathrooms, and stunning views of Lake Okanagan, this home sits on a spacious corner lot in the peaceful Sage Mesa neighborhood. The main floor is warm and welcoming with large windows, updated flooring, and an open layout that flows from the kitchen through the dining and living areas—perfect for everyday living and entertaining alike. The kitchen has been beautifully redesigned for both style and function with modern cabinetry, quality finishes, counter seating, and plenty of prep space. Downstairs, the 2-bedroom in-law suite has its own entrance and loads of natural light, offering great flexibility for family, guests, or income potential. Over the past 7 years, the home has seen major upgrades: heating and cooling systems throughout, roof, eaves, and soffits, hot water tank, and a high-end propane fireplace that not only adds ambiance but helps with heating the space in winter. The fully fenced yard includes a hot tub and pergola-covered patio as well as ample parking—even for your RV or trailer. With West Bench Elementary, Selby Park, and TWO golf courses just steps away—plus direct access to the KVR Trail and only 35 minutes to Apex—this home brings together comfort, convenience, and the best of Okanagan living! (id:60329)
Real Broker B.c. Ltd
108 Chardonnay Court
Okanagan Falls, British Columbia
Beautiful family home in the prestigious Vintage Views! Just a 10 minute drive to Penticton. Here is your opportunity to own this 4 bedroom, 3 bath home with absolute stunning South and West facing views of Skaha lake, mountain and valley. This well appointed home features an open concept main floor with a large living room, kitchen with stainless appliances and a large island with granite counter that opens to the spacious dining area. The living room offers a gas fireplace, plenty of windows and a spacious South facing deck to take in the views, bedrooms, bathroom & a large master suite plus gorgeous engineered hardwood floors complete the upper main floor. Below you will find an inviting front foyer, a substantial media / family room with a south facing patio & hot tub, another good size bedroom, full bath, laundry room and access to the large double car garage. There is plenty of parking for your toys and RV. This home is located on a quiet cul de sac with plenty of space between you & your neighbors. (id:60329)
2 Percent Realty Interior Inc.

