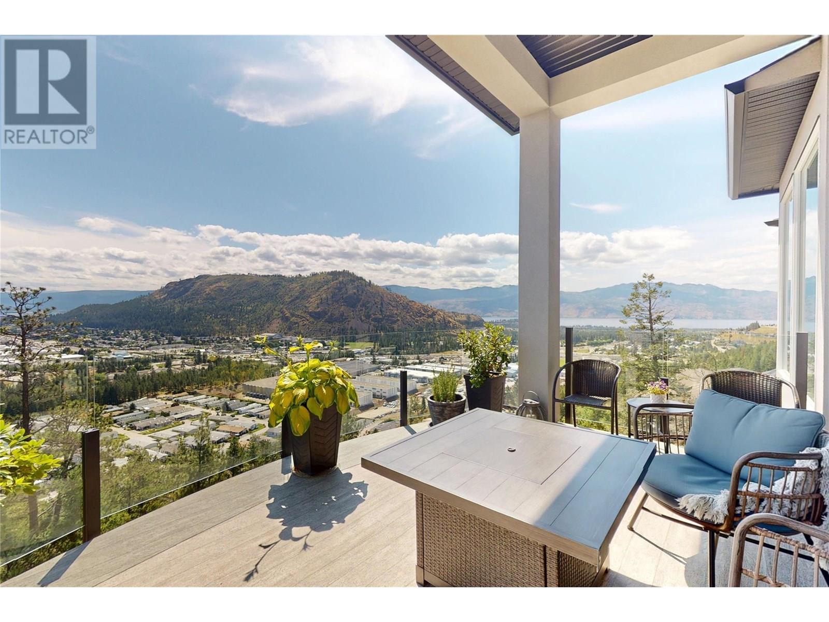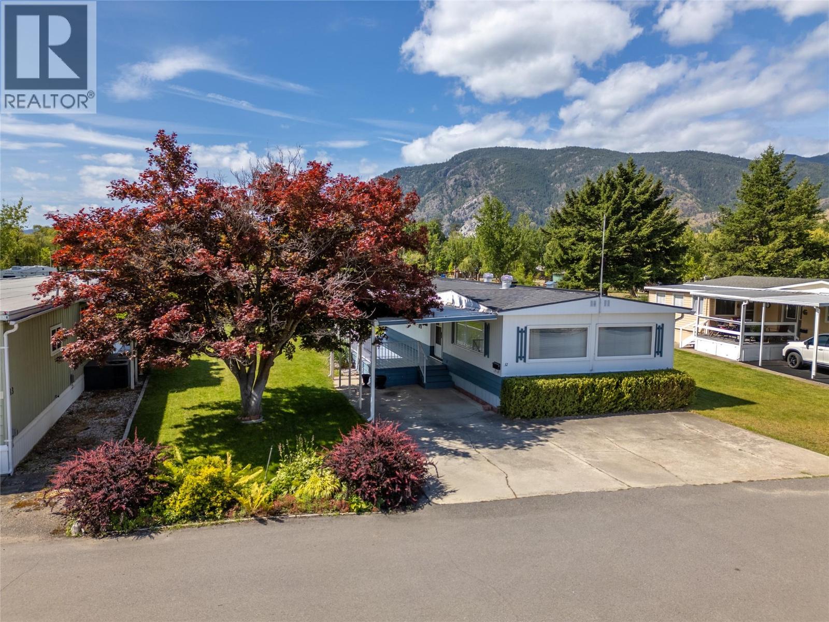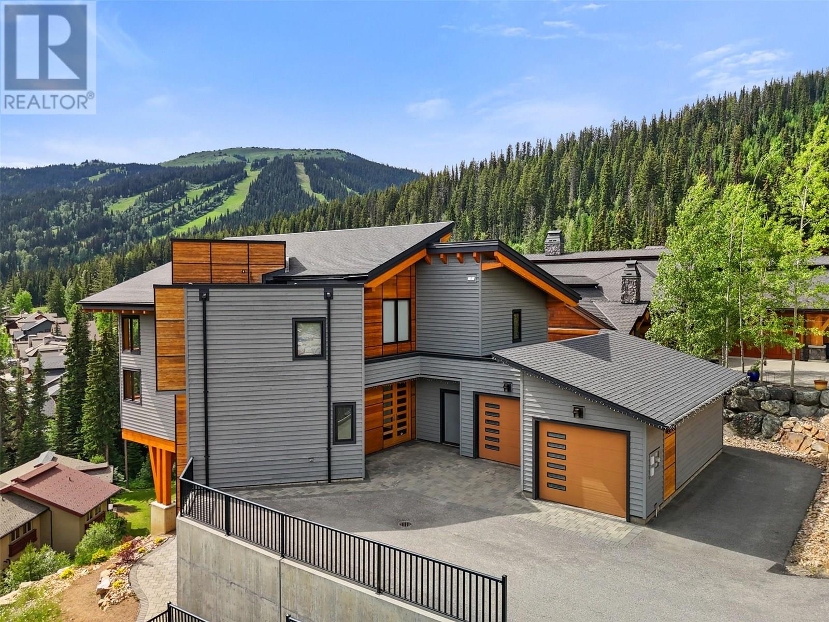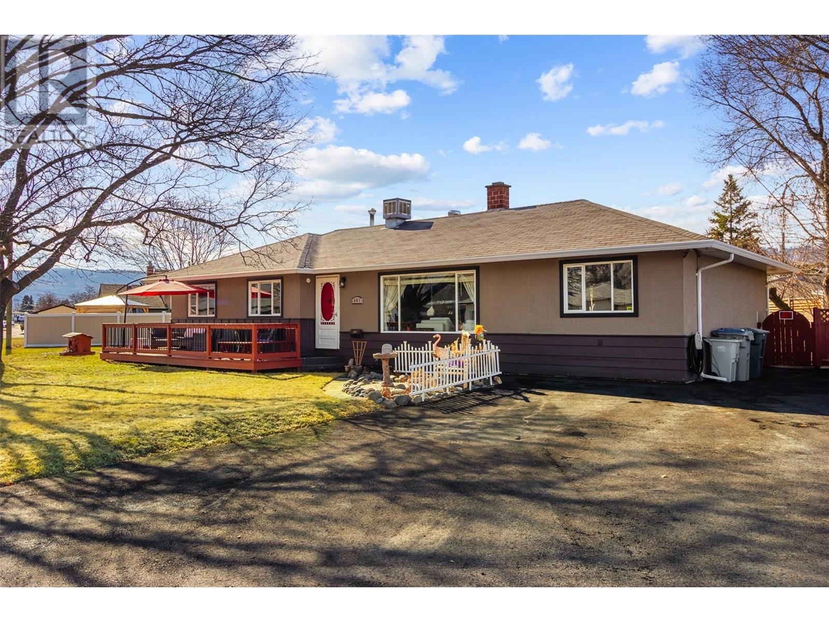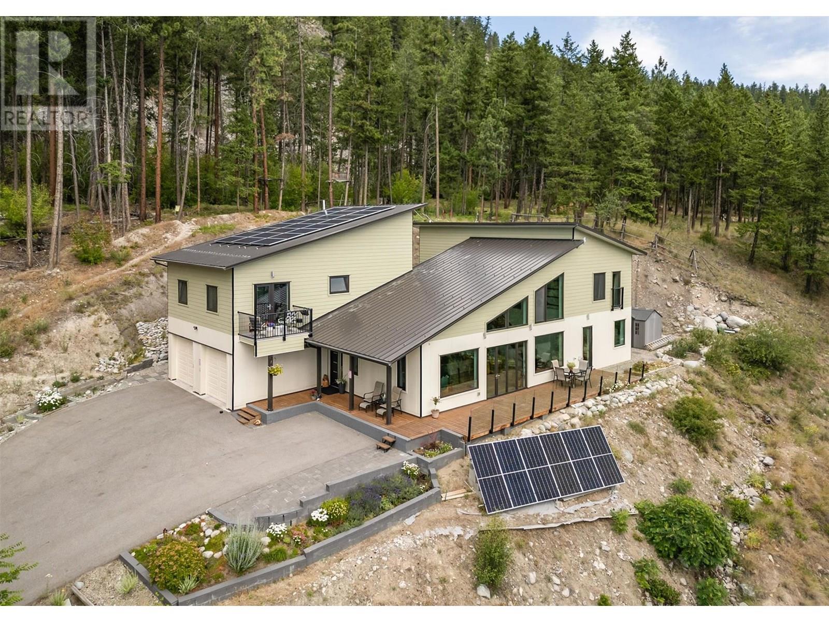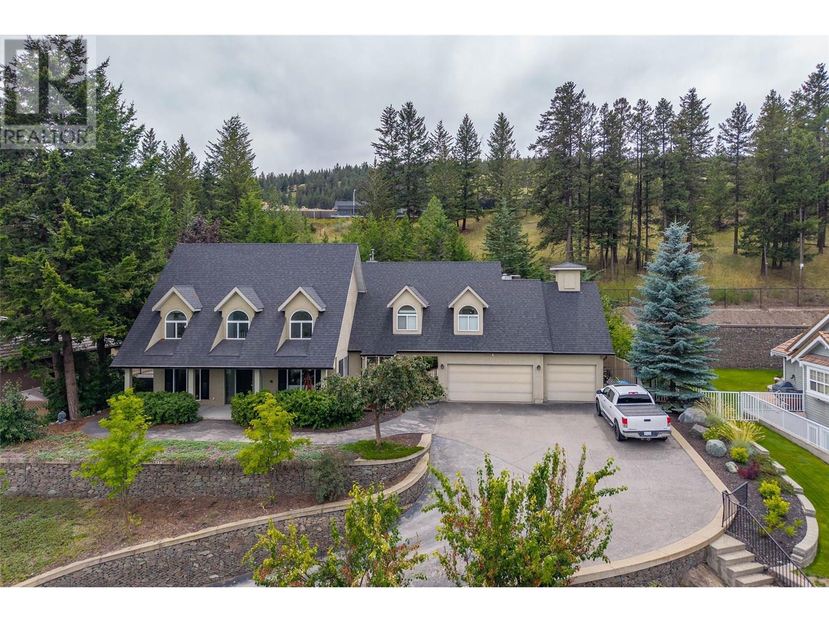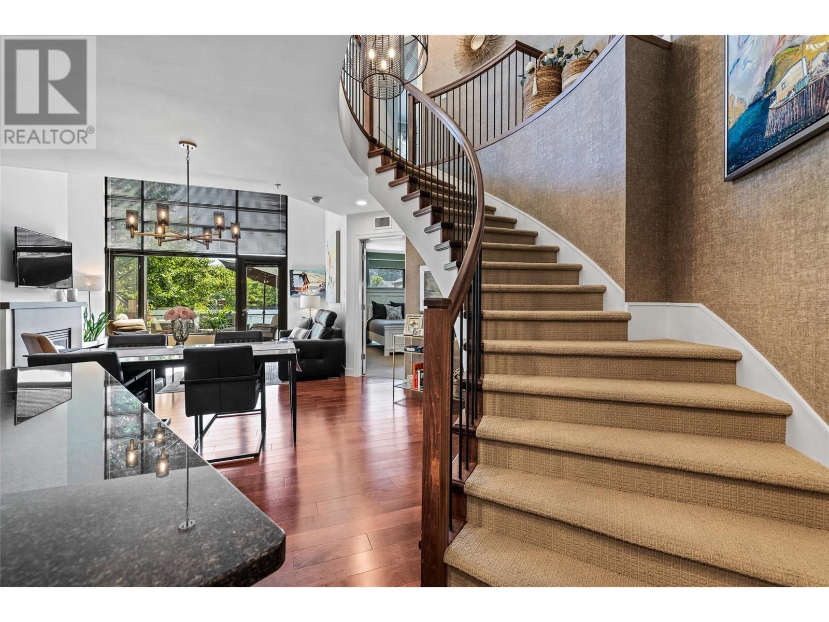2502 Hedgestone Drive
West Kelowna, British Columbia
Welcome to 2502 Hedgestone Drive-A Thoughtfully Designed Contemporary Retreat w/LAKE VIEW! Nestled at the end of a gated street in Shannon Lake, this custom-built contemporary home offers an exceptional blend of privacy, modern comfort, & environmental mindfulness. Surrounded by nature, this home was intentionally designed to promote wellness & sustainability. Constructed using materials selected to reduce off-gassing & allergens, the home supports a healthier indoor environment. Solar panels, a high-efficiency 2-stage furnace, & EV charger contribute to its eco-conscious footprint. The main level is a showcase of light & space, w/expansive windows framing stunning views & soaring 12-foot ceilings enhancing the open layout. The thoughtful floor plan allows everyday life and remote work to coexist w/ease. A dedicated home office features custom built-in cabinetry, lrg workspace & abundance of natural light. Chef’s kitchen is equipped w/premium appliances incl. a gas range, wine cooler, & unbeatable storage. The luxurious primary suite is a peaceful retreat w/an oversized layout, spa-inspired 5-piece ensuite w/a steam shower, heated floors, & generous walk-in. Downstairs, the expansive lower level includes 2 beds, a versatile gym/media rm, a spacious recreation area, & stylish wine nook - perfect for showcasing your Okanagan collection. From mindful design to high-end finishes, this home is a rare offering that blends comfort, sustainability, & refined living. (id:60329)
RE/MAX Kelowna
2203 Bossert Avenue
Kamloops, British Columbia
Wonderful location near the new Parkcrest School, walking distance to Brock Recreation Centre (swimming pool & skating rink), 3 bdrms up, and 2 to 3 bdrm suite down. Livingroom features vaulted cedar ceilings with gas fireplace. Good-sized kitchen with access to sundeck. Fenced yard with hot tub. 4 pce main bathroom, previous master ensuite converted to upstairs laundry, could be converted back. Includes 200 amp service, single garage, Updated Roof(2022),furnace & A/C 2020, Hot water tank 2019 . Great family home with income helper! (id:60329)
RE/MAX Real Estate (Kamloops)
321 Yorkton Avenue Unit# 32
Penticton, British Columbia
If you’re ready to downsize without compromise, here is your perfect retirement spot at Figueras Mobile Home Park. This quiet and well run MHP is highly desirable for many reasons, including its location at the end of a short street, walking distance to Skaha Lake and parks, near shops and amenities, and backing onto the peaceful Oxbows. This unit specifically has an enviable location right along the Oxbow, facing South and with a HUGE yard space you can really enjoy your outside space and have views of the lily pads and wildlife while you’re at it. The unit has been meticulously cared for and owned by the same person for a very long time. As you enter into the bright living room you’ll notice the easy care laminate flooring, spacious living room and large dining room that are open plan but separate spaces, and windows that were replaced with vinyl in 2006. The bright white kitchen has lots of cupboard and counterspace, room for a fridge and sperate freezer, and access out the side door. The laminate floors continue throughout the large second bedroom, and the main bathroom has had lots of updates and now features a huge mobility friendly walk-in shower with a seat. The spacious primary bedroom has its own two piece ensuite and a walk in closet and plenty of room for all your furniture. The unit is finished off with a huge covered deck facing East to beat the heat, the massive back yard, a back patio and large storage shed and driveway parking. Figuieras MHP is for ages 55+ (id:60329)
RE/MAX Penticton Realty
1201 Cameron Avenue Unit# 147
Kelowna, British Columbia
QUIET PARKLIKE SETTING IN SANDSTONE! SPRAWLING 1612 SF Rancher in Kelowna's most desired Luxury Adult Development featuring extensive waterscapes, tons of landscaped space and luxurious resort like amenities...the best adult development in Kelowna! Quietly located with gorgeous mature landscaping enjoying morning sun. Interior with Warm white painted decor for easy ""move in"" decorating. Hardwood floors in Entry welcomes you in. Spacious Open Living-Dining Room with Gas fireplace, Bay window with Hunter Douglas blinds, plush neutral carpets, Vaulted Ceilings, crown trim, is perfect for your large furniture sets! Large Family room with Brick gas fireplace, OAK hardwood floors is so cozy, and opens off the Oak shaker Kitchen with island. South-facing window over sink, tile backsplash and updated Potlites. S/S appliances. Glass door to the peaceful covered patio area and lush landscaping makes indoor outdoor enjoyment seamless. Big Mudroom and laundry with washer/dryer on stands, and OAK cabinet with sink. 2 big bedrooms. King-sized Primary bedroom with plush carpets allows room for sitting area. Large 4 piece Ensuite with separate shower and 6' soaker tub. Separate walk in closet. Double garage and large driveway. amazing amenities with clubhouse featuring Indoor and Outdoor Pools, Pool tables, Games and Reading rooms, Fitness room, swirl pool and more! Walking distance to shopping, coffee shops, liquor store and more! Close to Hospital, Lake and everything! (id:60329)
Royal LePage Kelowna
5841 Beech Road
Merritt, British Columbia
Discover the perfect blend of luxury and practicality in this expansive property located only 15 minutes from both Logan Lake and Merritt and 25 minutes to HVC. This 9.88 acre property is fenced and cross-fenced with a powered entrance gate. The home boasts engineered hardwood floors, a main-level master suite, two additional bedrooms upstairs, and one in the radiant-heated basement. The basement also features a WETT-certified wood stove for cozy evenings. Enjoy modern amenities with updated plumbing and hot water tank, water softener, reverse osmosis system, and UV filtration for pristine water quality. The exterior showcases durable Smartboard siding, a new composite deck with railing, and various outbuildings all of which have power, including a tack room, hay storage, and a 100x150 riding area. Nestled in the country, this property offers expansive views and unparalleled privacy, making it a true sanctuary. You must see it to feel it and love it!! Call for your private viewing. LISTED BY RE/MAX LEGACY. (id:60329)
RE/MAX Legacy
1950 Braeview Place Unit# 40
Kamloops, British Columbia
Exceptional Value in Aberdeen!! Welcome to Unit 40 at 1950 Braeview Place. This rare townhouse offers one of the largest attached garages you’ll find, measuring approx. 30.8 x 18.2 ft. There’s room for your boat, vehicle, and more. Located minutes from shopping, entertainment, schools, and transit, this home is as convenient as it is functional. This bright, well-kept home is in the desirable Aberdeen neighbourhood, close to shopping, entertainment, schools, and transit. The main floor offers an open-concept layout with hilltop views of Mount Dufferin, a large kitchen with ample counter space and new flooring, a spacious dining area, and an oversized living room with a cozy gas fireplace. Step outside to a sundeck and semi-private green space, perfect for relaxing or entertaining. The primary bedroom features double closets and a fully updated en-suite. A second large bedroom sits next to a 3-piece main bath. Downstairs offers a versatile rec room or additional bedroom, rough-ins for a third bathroom, storage, and direct access to the oversized garage. With a private driveway and nearby visitor parking, this move-in-ready home combines function, space, and location. At this price point, this property won’t last long. Whether you're an investor or a buyer seeking space, flexibility, and a prime location, this one is a must-see! Quick possession available! (id:60329)
RE/MAX Real Estate (Kamloops)
4249 Bella Vista Drive
Sun Peaks, British Columbia
Experience luxury mountain living in this stunning modern chalet in Sun Peaks Resort. Perched above the valley with panoramic views, this true ski-in/ski-out home offers seamless access to Morrisey and Sundance connectors. Designed for both comfort and style, the chef’s kitchen by Living Kitchens features acrylic cabinetry, quartz countertops, a Miele/Wolf appliance package, and an induction range. Towering ceilings and expansive windows flood the space with natural light and capture every breathtaking view. Radiant in-floor heating and designer fixtures elevate every detail. A double-sided fireplace anchors the living and dining areas, while a heated 2-car garage, spacious mudroom with boot warmers, and custom laundry room offer ultimate convenience. A 1929 Sun Valley chairlift adds a touch of history to the stairwell. Upstairs, the primary suite boasts vaulted ceilings, a double-sided fireplace, custom closet, and a luxurious 6-piece ensuite with steam shower. Two more bedrooms up, plus one down. Entertain with ease in the lower-level lounge featuring a wet bar, media room, and a 2-year-old Arctic Spa saltwater hot tub. Includes a 1-bedroom legal suite and large storage room. A rare offering in Canada’s second-largest ski area. All meas are approx, buyer to confirm if important. Book your private viewing today! (id:60329)
Exp Realty (Kamloops)
601 Regina Avenue
Kamloops, British Columbia
You HAVE to check out this rancher that is on a large corner lot! Entering the home, you'll immediately feel the coziness of the living room with a fireplace (previous owner had electric insert) and large window to allow the brightness in. With 4 bedrooms and 2 bath (both baths completely reno'd), there's plenty of room for a family - with a bonus room on top having living room and dining room space! Updated painting and LED lighting, furnace control board replaced 2022. Outside features newly stained front and back sundecks, a huge driveway with RV parking that's been resealed (2024). Front yard has u/g irrigation, back yard has gardens ready for your veggies to grow, and is wired for a hottub. Imagine sitting out there under the gazebo, relaxing all summer! All measurements approx to be verified by Buyer if important. (id:60329)
Royal LePage Westwin Realty
6131 Seymoure Lane
Peachland, British Columbia
This 2019 owner-built home truly has the WOW factor and ticks all the right boxes. Perched on the hillside with stunning panoramic views of Okanagan Lake and the mountains, you can enjoy the breathtaking scenery from the spacious front deck or from inside the home. The bright, flexible, open-concept floor plan features soaring vaulted ceiling, a generous living room, and seamless flow into the dining area and beautifully appointed chef’s kitchen, complete with stainless steel appliances, quartz countertops, and a large island—allowing you to organize and entertain your way. Three generously sized bedrooms, each with walk-in closets and private access to modern bathrooms, offer exceptional space and comfort for family or guests. Step outside to relax in the peaceful garden patio surrounded by nature or explore the nearby trail system, providing a quiet, private, and serene lifestyle. Adding versatility, the home includes a separate one-bedroom legal suite with its own entrance—ideal for extended family, guests, or rental income. This high-performance home was owner-constructed to exceed the Building Code and is engineered to be fire-smart, wind-resistant, and earthquake-resistant for long-term protection and peace of mind. Year-round comfort is provided by the super high-efficiency design, radiant water heating system, and ductless split air conditioning units. The 10-kilowatt solar panel system, natural gas generator, and battery backup system support both sustainability and lower utility costs. For added convenience, the attached double garage features a Level 2 EV charger. This beautifully maintained Peachland home is the perfect blend of luxury, efficiency, and Okanagan lifestyle—move-in ready and not to be missed! (id:60329)
RE/MAX Kelowna
2175 Westerdale Court
Kamloops, British Columbia
Live the Aberdeen Lifestyle—Prestigious Location, Private Oasis, and Room for the Whole Family! Nestled in one of Kamloops' most desirable neighbourhoods - Glenmohr Estates in Aberdeen—this stunning two-storey home offers the perfect blend of luxury, space, and lifestyle. The star of the show? Your private backyard retreat - featuring an in-ground pool, hot tub area, gazebo for outdoor dining, built-in BBQ space, and low-maintenance landscaping. It's the ultimate space for relaxing, entertaining, and making the most of Kamloops' sunny seasons. Inside, you'll find nearly 3,100 sq. ft. of well-designed living space with over 1,600 sq. ft. on the main floor. The bright, open layout includes a spacious eat-in kitchen, formal dining area, and a stunning living room with floor-to-ceiling windows that flood the space with natural light. Hardwood floors and three cozy gas fireplaces add warmth and charm throughout. Upstairs features three generous bedrooms, including a luxurious primary suite with a full ensuite and more closet space than you’ll know what to do with. An additional 4-piece bath completes the upper level. A dedicated office/den on the main is perfect for working from home, along with a 3-piece bath with direct outdoor access - perfect for pool days. The bonus room above the triple-car garage makes the ideal games room, media space, or teen hangout. This home has it all - location, layout, lifestyle! (id:60329)
Royal LePage Westwin Realty
600 Sarsons Road Unit# 205
Kelowna, British Columbia
Premium Complex in the Lower Mission! Arguably one of the nicest and premium built complex in Lower mission. 5 minute walk to Sarson's Beach, and 5 minute walk to the New and Amazing DeHart Park. Pickle Ball, Tennis, playgrounds, and bike track. Amenities on Southwinds site include a popular, well equipped gym, a beautiful salt water pool, outside poolside lounging area and large common room that can be booked for your private get togethers . Beautiful and well maintained grounds with fountains, pond, and landscaping. This unique condo is one of two in the entire complex. Vaulted ceilings, floor to ceiling windows for plenty of natural light, winding staircase, spacious rooms with 2 master suites both with 5 piece ensuites (1 on second floor), powder room and laundry on main. Upstairs you have the second master, a loft/living room and a large spacious office that could also serve as a 3rd bedroom. 2 parking spots and large concrete room for private storage. (id:60329)
Royal LePage Kelowna
5604 Rodeo Drive
Kamloops, British Columbia
Welcome to Hidden Creek Acres. Just ten minutes from town—but a world apart from the everyday—this is where the dream of wide-open space and quiet, meaningful living becomes your reality. Set on 20 acres of gently rolling pasture with stunning mountain views, this is more than a property. It’s a way of life. Down the long drive, past grazing horses and sheep, you’ll find a modern, custom-built home designed for comfort, function, and connection to the land. Big windows frame big skies. Heated concrete floors, a natural gas boiler, and triple-pane glass make every season feel just right. The primary suite offers its own laundry and walk-in closet, while a walk-out basement suite brings flexibility—whether for rental income, aging parents, or extended family. There’s even a playroom that could be your home gym, studio, or movie zone. Outside, the land tells its own story—of hard work, fresh air, and a slower pace. A large riding arena, animal pens, sea can storage, and a separate 2-car shop are ready for your horses, cattle, or weekend projects. A second septic field with RV hookups means guests can come stay awhile too. And then there's the view—best enjoyed from the deck, patio, or beside the firepit under a blanket of stars. At Hidden Creek Acres, you’re not just buying a home. You’re stepping into a lifestyle—peaceful, practical, and rooted in something real. Come see what’s waiting just outside the city. The country is calling—and this time, it's got your name on it. (id:60329)
Exp Realty (Kamloops)
