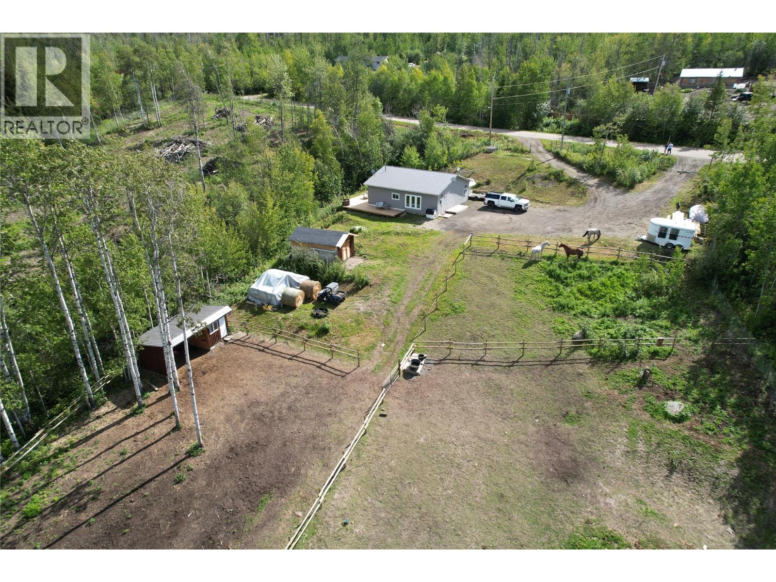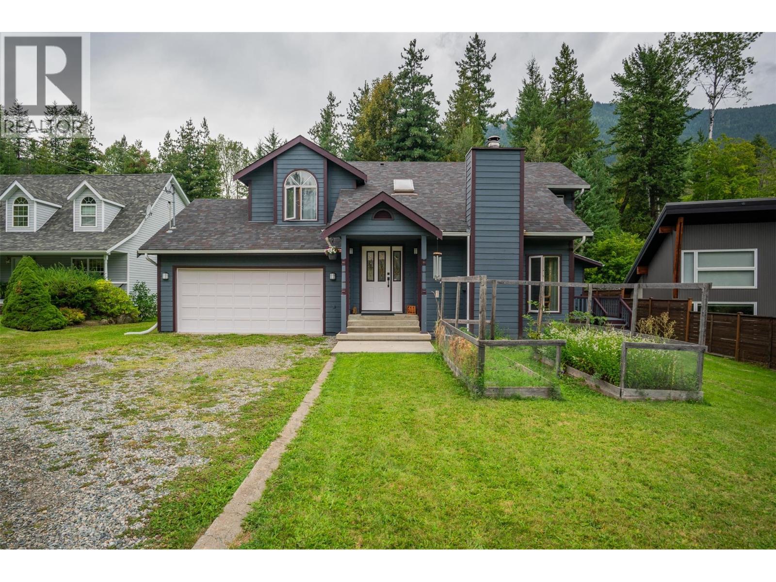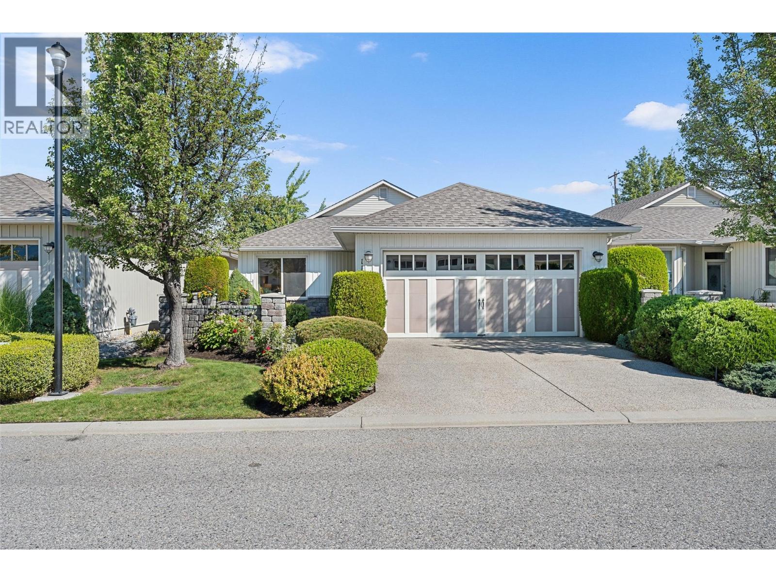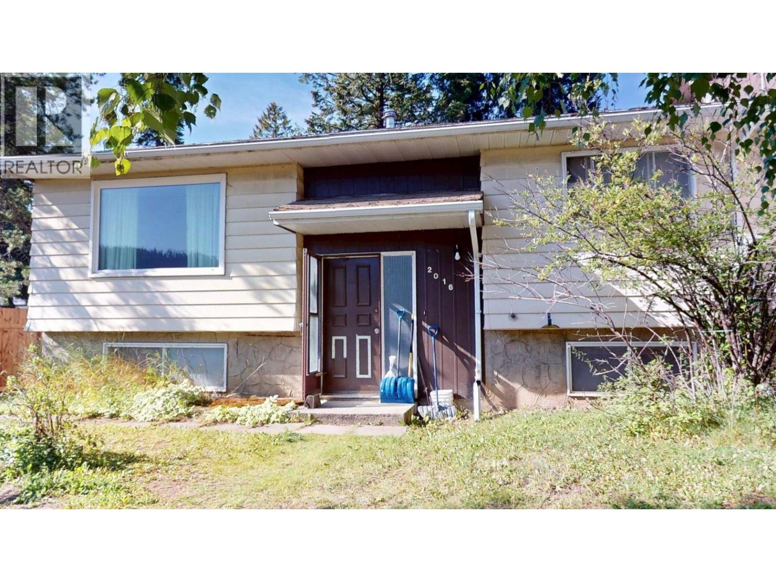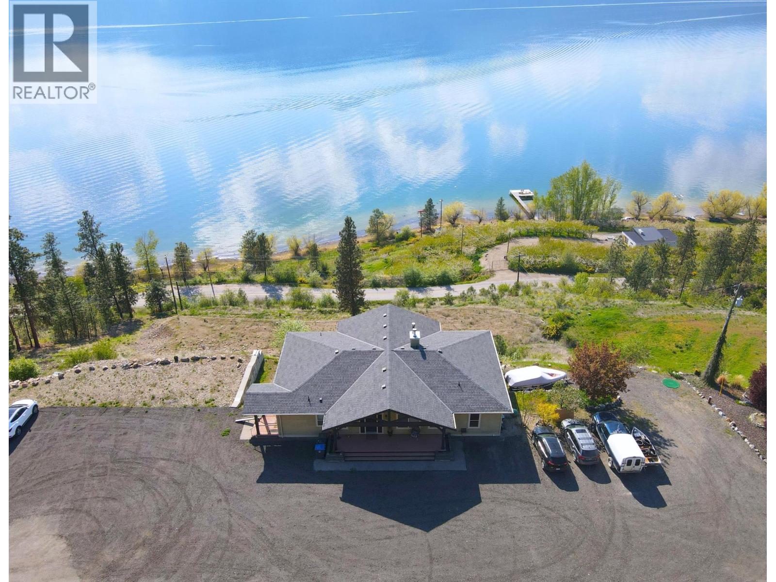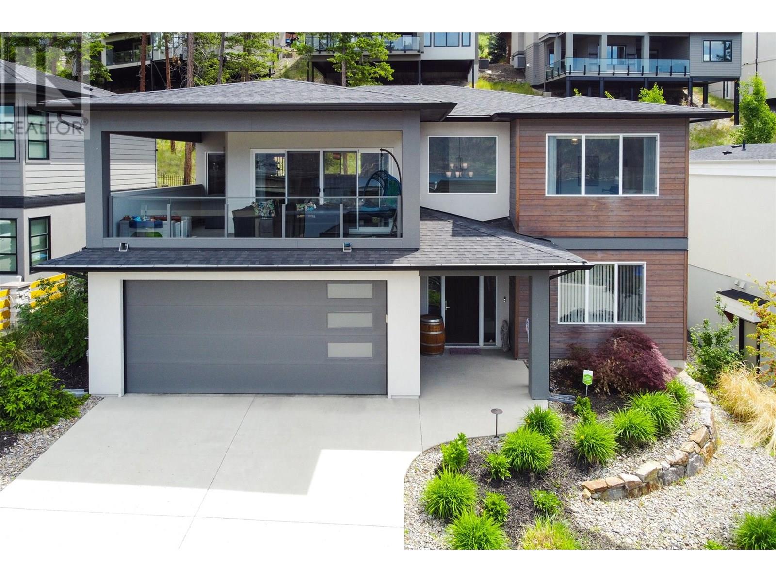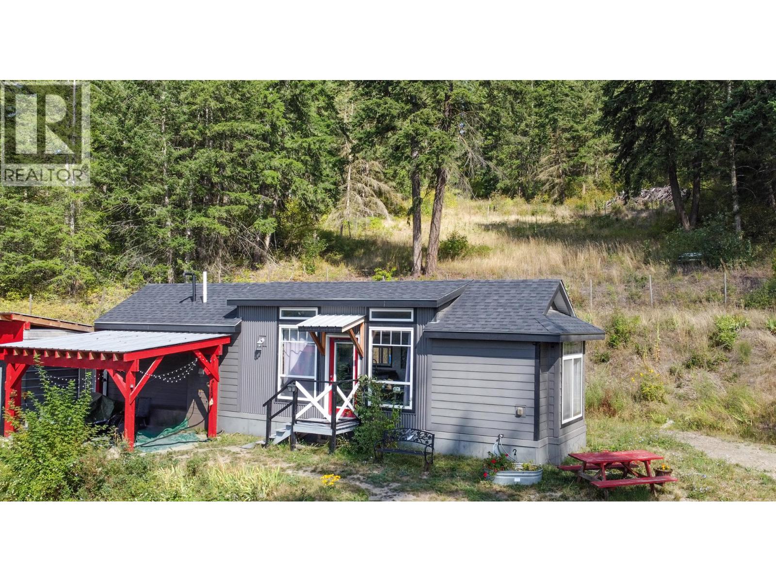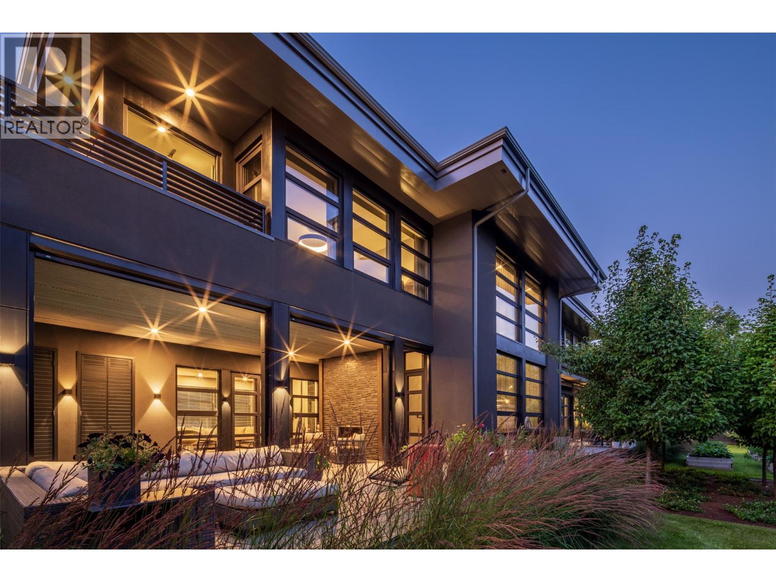3069 Ourtoland Road
West Kelowna, British Columbia
Why live in a penthouse & pay strata fees when you could live in this resort-style home! From the moment you walk in you'll be swept away with the gorgeous Okanagan Lake views to the East and your own totally private, resort style yard to the West! Completely private and enclosed pool deck. Fountains, waterfall, hot tub & tiki bar oasis awaits. This near new home has a great layout for the discerning professional who loves privacy. Two bedroom, 3 bath home has many ""WOW"" factors. Loads of parking and located on a quiet street in the heart of the West Kelowna wine trail. Nearby hiking trails, beaches and parks are postcard worthy. You are a stone's throw from about 8 different world class wineries. Primary suite has a soaker tub, walk in shower. Private deck with killer views. Walk in closet. Plans available to the Buyer if they wished to put in a third bedroom. For the person who works from home, there is a private enclosed ""beachy"" little home office located off the pool. (id:60329)
Century 21 Assurance Realty Ltd
184 Diamond Willow Drive
Dawson Creek, British Columbia
A great rural package nestled down a dead end road on Diamond Willow Drive! Walk through the front door and into a completely open concept living space with soaring vaulted ceilings, a beautiful kitchen with dark cabinets, an island, stainless steel appliances and is open to the living and dining areas. Two large bedrooms and a modern four piece bathroom accompany the rest of this sprawling rancher. The 4.5 acres of partially cleared and fenced land is set up for horses and offers a round pen, a large storage shed, an updated deck, a horse shelter with an insulated feed shed, and a nice view! Don't miss out on this acreage, call the agent of your choice for a private viewing! (id:60329)
RE/MAX Dawson Creek Realty
1903 Lindahl Street Unit# 103 Lot# 3
Kelowna, British Columbia
This inviting 2-bed 1 bath condo is located in a centrally situated 55 plus building, perfect for active adults lookin for a vibrant community. The unit boasts a thoughtful layout that maximizes space, emphasizing both functionality and comfort. Recently updated appliances and cabinetry, combining style and function for your cooking adventures. The kitchen overlooks the spacious living room fostering a connected and inviting environment for family gatherings or entertaining guests. New flooring and paint throughout, this condo is move in ready. The primary bedroom includes a walk through closet with direct access to the bathroom providing both convenience and privacy. The property features lovely green space with a creek running through, perfect for enjoying sunny Okanagan days. Convenient underground parking, two storage lockers, one in the parkade and another next to the unit's front entrance for easy access. All amenities are just a short walk away, including the Capri Centre Mall, offering a variety of shopping and dining options. (id:60329)
Oakwyn Realty Okanagan
611 7th Street
Kaslo, British Columbia
This 5 bedroom, 4 bathroom family home offers over 2,200 sq. ft. of living space on a beautifully landscaped 0.37-acre lot in one of Kaslo BC’s most peaceful neighbourhoods. With two master suites, both with full ensuites, plus three additional bedrooms and a finished basement, there’s room for everyone. The main floor features a bright living area with a cozy wood stove, spacious kitchen and dining, and laundry room. Recent updates include a new roof (2020), Mitsubishi heat pump (2020), updated flooring, and full exterior paint (2023) for peace of mind. A double attached garage adds convenience and storage. Step outside and enjoy your own backyard retreat with mature fruit trees, raised garden beds, greenhouse, treehouse, cedar porch, and fire pit. Just a short walk to the hospital, school, and Kaslo River Trail. A well-cared-for home that perfectly balances comfort, upgrades, and outdoor living. (id:60329)
Fair Realty (Kaslo)
3371 Highway 3b
Fruitvale, British Columbia
A True Paradise! This extraordinary 142-acre estate, offers natural beauty, productive farmland, and versatile facilities. If you are seeking a sustainable lifestyle and an equestrian facility then this property has it all. Comprised of lush hay field, pastures, paddocks, and forested areas, this estate provides endless opportunities for farming, managed forestry, and recreation. Beaver Creek meanders through the property and mountain and valley views create a stunning panoramic backdrop. 15 Acres are in hay production, with pastures fenced and cross-fenced. The setup includes a covered riding arena, riding trails, pens for goats and chickens, perfect for the serious equestrian or farmer. The property has a gravity-fed water system, 3 water licenses, a walk-in cooler, and a garden area with berry bushes and fruit trees. Managed timber resources add to the property's sustainability and potential income. The machine shop and equipment storage area, heated and insulated woodworking shop, hay barn, and dedicated tack room support agricultural pursuits. The main home was fully upgraded in 2015 and is an open-concept beauty filled with natural light. Features include leathered granite countertops, wood flooring, an airtight fireplace, natural gas heating and 2 covered decks to enjoy the stunning surroundings. A second home, upgraded in 2019, and two historic log cabins enhance the property's rustic charm and potential for additional accommodation. (id:60329)
RE/MAX Four Seasons (Nelson)
1405 Guisachan Place Unit# 115
Kelowna, British Columbia
Welcome to The Greens at Balmoral, a gated 55+ community in a highly walkable location near Guisachan Village. This home is located on the quieter side of the development and offers a functional two-level layout with 4 beds, 3 baths, and plenty of storage. The main floor is designed for easy, single-level living if desired with an open-concept design with a living room complete with gas fireplace and large windows overlooking the front patio. The kitchen is equipped with shaker cabinetry, granite countertops, a raised breakfast bar with seating for four, and quality appliances. A dedicated dining area sits alongside. The primary suite includes a walk-in closet with built-ins and a 3-piece ensuite with a walk-in shower and granite vanity. Additionally, this level features a guest bed, 4-piece bath, and laundry with built-in storage. The lower level serves perfectly as guest quarters, with two additional bedrooms, a full bathroom, a large recreation room, and generous storage space. Whether hosting family or accommodating hobbies, this level adds flexibility to suit your lifestyle. Residents of The Greens have access to a clubhouse with gym, outdoor pool, and are just steps to walking trails around Munson Pond. With a convenient location and low-maintenance lifestyle, this home is an excellent option for downsizers looking for space and amenities in a central setting. (id:60329)
Unison Jane Hoffman Realty
2225 Sunview Drive
West Kelowna, British Columbia
Welcome to this beautifully modern-designed, newer-built home located in the desirable West Kelowna Estates. Featuring soaring ceilings and an expansive open-concept kitchen and living area, this home is ideal for both everyday comfort and entertaining. Enjoy built-in speakers throughout, a stunning floor-to-ceiling stone fireplace, and balconies that showcase breathtaking mountain views. The main level offers a thoughtfully split bedroom layout, with the 2 bedrooms and full bathroom located on one side of the house, while the primary is privately situated on the opposite side, providing excellent privacy for family or guests. The spacious primary suite comfortably fits a king-sized bed and includes a luxurious 5-piece ensuite with double sink, a large glass shower, soaker tub, built-in speakers, walk-in closet, and a toilet room. The oversized double garage offers high ceilings, separate entrance, and low-maintenance yard. Freshly interior painted, keyless door knob, and completely move-in ready. This home combines modern luxury with functionality in one of West Kelowna's most sought-after neighborhoods, quick access to trails, shopping, schools, and downtown Kelowna. Suite Potential. (id:60329)
2016 Alder Street
Elkford, British Columbia
Looking for an affordable home that is awaiting your personal updates? Look no further! This 3-bedroom, 2-bathroom half-duplex offers incredible value. Benefit from a detached garage, fenced backyard, and a finished basement with a versatile family room that could be used as a fourth bedroom. Schedule your showing today and see the potential for yourself (id:60329)
RE/MAX Elk Valley Realty
10100 Tyndall Road Unit# 15
Lake Country, British Columbia
Experience the best of Okanagan living in Lakestone Villas, part of the stunning, amenity-rich Lakestone community. This contemporary 3-bedroom, 3-bathroom home, built by Carrington Homes, blends modern elegance with everyday convenience and is still covered under New Home Warranty. The open-concept main floor is both stylish and functional. The chef-inspired kitchen boasts quartz countertops, shaker-style cabinetry, stainless steel appliances, and an oversized island with a built-in wine fridge—perfect for entertaining. The dining and living areas flow effortlessly into a spacious covered balcony, complete with a ceiling fan, remote-control privacy screens, and a gas BBQ hookup with peekaboo lake views—offering true seamless indoor-outdoor living. The home is also professionally landscaped, adding a finished, well-maintained touch. Upstairs, you’ll find two bedrooms and two bathrooms, including a luxurious primary suite with a spa-like ensuite featuring heated floors, a soaker tub, double vanity, and walk-in closet. The lower level includes an additional bedroom and full bathroom, ideal for guests or a home office, as well as a large rec room offering flexibility as a media room, games room, or additional living space. As a Lakestone resident, you’ll enjoy resort-style amenities: multiple outdoor pools, hot tubs, fitness facilities, a yoga studio, pickleball and tennis courts, a basketball court, BBQ areas, a swim dock, and beach access—all for a low monthly fee. Perfectly located, this sought-after community combines peace and privacy with close proximity to beaches, hiking trails, wineries, UBCO, the airport, and more. This home offers the ultimate balance of luxury, lifestyle, and location. (id:60329)
RE/MAX Kelowna
2285 Arcat Road
Princeton, British Columbia
Escape to 1.89 acres of peace and privacy on the Similkameen River at the end of Arcat Road. This 2 bed, 1 bath Cedar Pan-Abode home features a cozy wood stove, covered deck, sauna (not currently in use), updates throughout and newer appliances. Enjoy riverfront living with beautiful greenery, a double garage + loft for storage, RV parking with hookups and a 30 amp service, also including a wood shed to stock up on firewood for the winter. Beautifully landscaped with rock retaining walls, this is the ultimate retreat for outdoor lovers or anyone seeking a private getaway! Measurements are approximate, buyer to verify if important. (id:60329)
Canada Flex Realty Group
15 Hudsons Bay Trail Unit# 813
Kamloops, British Columbia
This detached townhouse in the sought-after Arbutus Estates Villa offers the perfect blend of convenience and comfort, just steps from all amenities! This 3-bedroom, 3-bathroom home features an inviting layout with numerous updates. The upper level boasts an open-concept kitchen, upgraded engineered hardwood (excluding the bathrooms and kitchen), a 4-piece main bath, a spacious primary suite with a walk-in closet and 4-piece ensuite, plus a second bedroom with a cheater ensuite door to the main bath. Both the kitchen and primary bedroom offer access to a peaceful, fully fenced backyard — an ideal space for relaxing or entertaining. The living room is bright and welcoming, complete with a gas fireplace and deck access where you can enjoy your morning coffee while taking in the view. Downstairs, you’ll find a generous rec room, a third bedroom with a window, a hobby room/den, a 3-piece bath, and a laundry room with a sink. Fresh paint throughout, a brand-new hot water tank, central A/C, central vacuum, and a double garage complete this impressive package. The complex includes an amenities room, outdoor pool, and fitness facility — and yes, rentals and pets are welcome! Strata fee of $406.19 (id:60329)
RE/MAX Real Estate (Kamloops)
13938 Moberly Road
Lake Country, British Columbia
OPEN HOUSE, AUGUST 23, Saturday, 11 - 1PM. This custom-built home sits on a 1.9-acre private lot with panoramic views of Lake Okanagan. The open-concept main floor features slate and hardwood flooring, a kitchen with Silestone countertops, a spacious walk-in pantry, and a mudroom/laundry area with a half bath. The living room has a floor-to-ceiling fireplace, vaulted ceilings, and large windows showcasing the lake. A 585 sq. ft. deck includes a hot tub overlooking the view. The primary suite offers private deck access, a walk-in closet, and a spa-like ensuite with double sinks. Another flexible room on the main floor can be used as a bedroom, den, or dining room. Heated floors run throughout the main level. Downstairs, radiant in-floor heating continues with a family room, bar area, theatre room, additional bedroom, and a one-bedroom in-law suite with a separate entrance, ideal for extended family or guests. The property also includes RV parking and has been approved for a garage with a carriage house. Additionally, all of the lower part of our property is an engineered fill which is designed, placed, and inspected under engineering supervision to meet specific load-bearing and compaction standards and ready for future construction. (id:60329)
Royal LePage Kelowna
260 Rue Cheval Noir Unit# 20
Kamloops, British Columbia
20-260 Rue Cheval Noir is an elegant rancher in the gated Fairway Homes community at Tobiano—just twenty minutes from Kamloops. This resort-style retreat offers exclusive resident amenities including a pool, hot tub, and lounge area. Inside, the contemporary open-concept design highlights soaring ceilings, sleek laminate flooring, and a cozy gas fireplace. The chef-inspired kitchen features Quartz countertops, soft-close cabinetry, stainless steel appliances, and a gas range—perfect for both everyday living and entertaining. The main floor offers a luxurious primary suite with walk-in closet and glass shower ensuite, a guest powder room, and a well-planned laundry/mudroom with direct access to the double garage. The fully finished basement extends the living space with two additional bedrooms and den, a 4-piece bathroom, and a spacious rec room with wet bar, opening to a covered patio and low-maintenance yard. Step outside to the stylish covered deck—complete with built-in BBQ—where you can relax and enjoy the peaceful surroundings year-round. With low bare land strata fees and world-class amenities, this gated community home offers the perfect blend of comfort, convenience, and lifestyle. (id:60329)
Royal LePage Westwin Realty
143 Mount Fosthall Drive
Vernon, British Columbia
**OPEN HOUSE SUNDAY AUGUST 24, 1:00- 3:00** Breathtaking mountain, valley, and city views take center stage at this thoughtfully renovated home, offering the perfect blend of comfort, charm, and functionality. Step inside to a bright and inviting main floor, where French doors and oversized picture windows frame the panoramic landscape and lead out to a spacious balcony—ideal for morning coffee or evening sunsets. The well-appointed kitchen boasts abundant wood cabinetry, flowing seamlessly into the adjoining living room for effortless entertaining. Originally designed as two bedrooms, the main floor now features a spacious second bedroom (Easily converted back into two bedrooms if desired) as well as the primary bedroom with serene valley views and a private 2-piece ensuite. Downstairs, the fully finished lower level offers a self-contained 1-bedroom suite with private laundry—perfect for guests, in-laws, or rental income. Outdoors, the generous lot has been lovingly maintained with a flourishing vegetable garden, mature landscaping, and ample storage for all your tools and toys. This home is move-in ready, full of character, and offers versatility for today’s lifestyle (id:60329)
Royal LePage Downtown Realty
250 Roy Avenue
Penticton, British Columbia
Open house Aug 21, 2025 5-7PM. This one-level rancher is a true gem with a great backyard and located close to Skaha Lake, Cherry Lane Mall, parks, transit and services on a quiet, no-through road. Perfect for first time home buyers, downsizers or even those looking for a Penticton getaway. This two-bedroom, two-bathroom home has been beautifully updated and it’s not in a strata, so no fees and bring your pets. The backyard is private and beautifully landscaped, step out onto your south facing patio and enjoy the day with a 6-person hot tub, covered deck, underground irrigation, and two sheds. The house has been updated with hardwood floors, heated tile floors, a beautiful kitchen with an island, stainless steel appliances, under-counter lighting, granite countertops throughout, a vaulted ceiling, high-efficiency appliances and furnace, a gas fireplace, and Hunter Douglas window treatments. Hot water tank in 2024. The roof was redone in 2018 and has light tunnels adding to the natural light in the home. The over height garage's 9 foot opening provides flexibility for larger vehicles. Some photos have been virtually staged. (id:60329)
Engel & Volkers South Okanagan
3411 Water Birch Circle Circle Lot# 45
Kelowna, British Columbia
Welcome to this stunning 4-bedroom, 3-bathroom home in the prestigious McKinley Beach community, offering breathtaking panoramic views of Okanagan Lake. This thoughtfully designed residence blends luxury, comfort, and functionality, starting with an open-concept main floor featuring a bright living room, dining area, and a gourmet kitchen with a spacious island, stainless steel appliances, and high-end finishes. Perfect for entertaining or family living. Step out onto the expansive covered deck with a power sunshade and enjoy lake views year-round in comfort and style. The main floor also includes a generously sized primary bedroom with ensuite, as well as main-floor laundry. Downstairs, you'll find two additional bedrooms, a full 4-piece bathroom, and a large rec room—ideal as a media room, gym, or playroom. Additional highlights include a double garage with a 220V outlet for EV charging, excellent craftsmanship throughout, and ample storage. As a McKinley Beach resident, enjoy exclusive access to amenities including an indoor pool, hot tub, fitness centre, yoga studio, tennis and pickleball courts, walking trails, and a children’s playground. You'll also have direct beach access, water sport rentals, and potential for boatslip leasing at the McKinley Beach Marina. This is a rare opportunity to own a home offering luxury lakeside living in one of Kelowna’s most sought-after communities. Book your private viewing today! (id:60329)
Royal LePage Kelowna
5174 Lambert Road Unit# 6a
Invermere, British Columbia
Enjoy quiet affordable living! Welcome to 6A in the Juniper Heights mobile home park. The perfect downsize or starter home offering is only a few minutes from Invermere but in a quiet and mature location with stunning mountain views. The ideal amount of yard space, including large deck and easy back lane style access gives you great outdoor living space and room for some toys! This spacious home has had some nice updates, vinyl plank flooring, gorgeous tile bathrooms, newer carpet in the bedrooms. Open concept living/dinning/kitchen, with a wood stove perfect for those winter evenings. The highlight of the home is the primary bedroom addition which features a beautiful ensuite and walk-in closet. This is a great alternative to condo living, no hallways and elevators here! The monthly pad rental of $400 per month includes you water, sewer and nearby garbage bin. No rentals and no pets allowed in the park, which keeps it clean and quiet. Set down roots and enjoy your own space! (id:60329)
Mountain Town Properties Ltd.
4050 White Lake Road
Tappen, British Columbia
Searching for a private acreage with breathtaking views. This 3.56-acre partially fenced, gated property offers the perfect blend of seclusion and convenience. Just minutes from Sorrento, Blind Bay, Shuswap Lake, and White Lake—and only 25 minutes to Salmon Arm—you’ll enjoy the quiet of your own retreat without giving up easy access to town. The 2018-built 2-bedroom home is cozy yet efficient, with a covered 12’ x 16’ pergola where you can sit back and take in stunning valley views and Mt. Ida in the distance. Privacy surrounds you here, with over an acre cleared and the rest of the gently sloping land offering space to expand, garden, or build your dream home higher up for even more panoramic vistas. Practical features include a 12’ x 20’ enclosed 3-sided carport, a 20 ft. shipping container for storage, a new septic system, natural gas, and 100 AMP service (with easy upgrade options). A Bonus! New heat and cooling 2025 system installed last spring for your convenience. The well is stated to produce 2.5 GPM of excellent-tasting water. There’s even a dirt road leading to the top of the property, giving you the opportunity to build a home or cabin at a higher elevation—maximizing both views and privacy. Park your boat, plug in your RV to power and septic, and welcome friends and family to enjoy the space with you. Opportunities like this—privacy, views, and location all in one—don’t come along often. Come see it for yourself. Welcome home! (id:60329)
Coldwell Banker Executives Realty
663 Waverly Park Frontage Road
Sorrento, British Columbia
Lakeside Paradise on Shuswap Lake offering 4+-acres and 600 ft of waterfront. This is a rare and exceptional opportunity to own one of the most stunning lakefront properties on the Shuswap. Located near the desirable community of Sorrento, this estate property offers pristine shoreline, with exceptional building sites and/or a recreational retreat. Current owners have spent a significant amount of time and money planning the perfect getaway, for your benefit. This property offers unmatched potential, privacy, New dock, 2 registered mooring buoys, Hydrological, soils, and completed riparian assessments and Archeological assessments. New Electrical service (Hydro) installed at potential building site, Access to Municipal water, Private treed setting with thriving birdlife including bald eagles and osprey, The Rustic (grandfathered sheds) on-site are ideal for storage or restoration. The gravel access road makes this an easy seasonal property or year round estate. This property delivers peaceful seclusion with convenient access to amenities, local markets, marinas, and the Trans-Canada Highway. Contact Vince for more details or your REALTOR. (id:60329)
Exp Realty (Kamloops)
2401 Bradley Drive
Armstrong, British Columbia
*Open House Saturday, Aug 25, 12–2PM* The Perfect Family Home with Income Potential – In One of Armstrong’s Best Neighborhoods! Welcome to this beautifully updated 5-bed, 3-bath grade-level entry home, offering space, flexibility, and style. Designed for entertaining, the renovated kitchen features sleek dark stone countertops, crisp white cabinetry, and a large island that flows into the vaulted-ceiling living room—perfect for cozy nights or lively gatherings. Step outside to a spacious upper deck ideal for BBQs, with stairs leading down to a private, fully fenced backyard complete with a Jacuzzi hot tub—your own outdoor oasis. The main level offers 3 bedrooms, including a primary suite with 3-piece ensuite, while the lower level has 2 additional bedrooms, a large family room, and a separate entrance—ideal for a suite potential, in-law setup, or teen hangout. There’s room for all your toys with a double garage, RV parking, and wide driveway. Gardeners will love the sunny green space, ready for planting or play. This home combines comfort, charm, and smart functionality. All this, just steps from Overlander Golf Course and only minutes to Armstrong’s top schools, shops, and everyday amenities. This is more than a home—it’s a lifestyle upgrade in a location you’ll love. Don’t miss your chance to make it yours! (id:60329)
RE/MAX Vernon
256 Hastings Avenue Unit# 316
Penticton, British Columbia
Here is your opportunity to purchase this beautiful, updated two bedroom, 2 Bathroom Condo in the heart of Penticton at the well managed Ellis complex. Just some of the improvements of this tastefully renovated condo are new cabinets, both kitchen and bathroom, new extensive use of subway tiles in kitchen, extended 9ft. kitchen island peninsula, new backsplash, new countertops, complete new vinyl, plank, flooring, newly painted walls and ceiling, new lighting throughout, new ceiling fans, new decking outside, and more. The attractive open concept kitchen comes with quality stainless appliances that lead into a comfortable large living room. This property boasts a beautiful covered patio deck, east facing. Hot water included. Close to shopping, entertainment, restaurants, and only a few minutes’ drive to the beach. There is secure underground parking with one stall and potentially another available. Strata fees are a low $382. per month. Strata allows cats, and no age restrictions. (id:60329)
2 Percent Realty Interior Inc.
702 7th Street
Golden, British Columbia
A truly one-of-a-kind architectural masterpiece in the heart of Golden, BC. Situated on a rare triple lot, this custom-built home offers an unmatched blend of design, craftsmanship, and location. Inside, expansive windows flood the home with natural light while framing mountain views. The chef’s kitchen features quartzite counters, a propane cooktop, two dishwashers and two wall ovens. The living room’s soaring ceilings showcase an RSF Renaissance wood fireplace, while the luxurious primary suite offers a spa-like bath with polished white quartzite finishes. Throughout the home, custom window coverings and custom cabinetry add both style and function. Outdoor living is at its finest with a covered, heated pool, multiple lounge and dining areas, outdoor propane fireplace, Trex decking, and professionally landscaped grounds complete with raised garden beds, mature trees, and full irrigation. Premium aluminum fencing, Rolltec awnings, and Talius screens ensure both privacy and comfort. This property also features a heated oversized garage, 400-amp electrical service, dual heat pump water tanks, European triple-pane windows, and a roof engineered for solar. With its location, lot size, and unparalleled build quality, there’s truly nothing like it within town limits—and likely never will be again. (id:60329)
Exp Realty
1075 Sunset Drive Unit# 1902
Kelowna, British Columbia
Discover this freshly painted, and ready to move in condo in one of Kelowna's most coveted developments – Waterscapes Skye Tower. This 2-bedroom and den condo has not only been freshly painted, but comes with new carpets in both bedrooms and some updated light fixtures. The living areas had also been previously updated with engineered flooring. This condo offers breathtaking views of the lake and Knox Mountain. The kitchen boasts granite countertops and tiled flooring and seamlessly flows into the open living and dining area with the engineered hardwood flooring, leading to one of the more expansive decks in any condo. The Primary bedroom, features a walk-in shower, soaker tub, and marble counters with double sinks. There is also the convenience of a spacious walk-in closet. The second bedroom is strategically positioned on the opposite side of the condo, ensuring enhanced privacy. The den serves as an ideal space for a home office or versatile use. Waterscapes elevates your lifestyle with a large host of amenities, including a fully equipped fitness centre, swimming pool, two inviting hot tubs, a BBQ area, and an amenities room complete with TVs, pool tables, and a kitchen. Suites are also available for rent, catering to visiting guests. Walking distance to downtown, the beach, restaurants, shopping, the casino, theatre and arena. You will love the Waterscapes lifestyle. (id:60329)
Realty One Real Estate Ltd
Royal LePage Kelowna
2077 Linfield Drive
Kamloops, British Columbia
Welcome to this brand-new, modern contemporary single-family detached home in the prestigious Aberdeen Highlands, offering over 3,400 sqft of luxurious living space and a 432 sqft attached double car garage. Step into an elegant foyer that leads to an expansive upper level where a gourmet chef’s kitchen with a large island and quartz countertops anchors a sophisticated open-concept space that includes both a cozy family room and a formal living room. The refined primary bedroom boasts a spa-like ensuite with a rejuvenating shower, while two additional bedrooms and a versatile den—perfect for an office or extra room—provide comfort and functionality, all complemented by a private covered deck and beautifully landscaped yard. The fully finished slab-on-grade 2 bedroom basement suite with kitchen, a convenient laundry room with sink, with exciting potential to create another second one -bedroom suite for income generation. All measurements are approximate, making this luxurious family home not only a haven of contemporary elegance but also an outstanding investment opportunity with built-in income potential. GST applicable. (id:60329)
Real Broker B.c. Ltd

