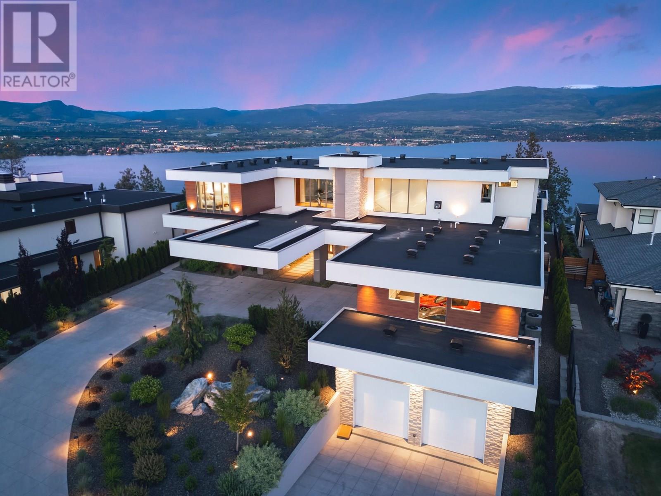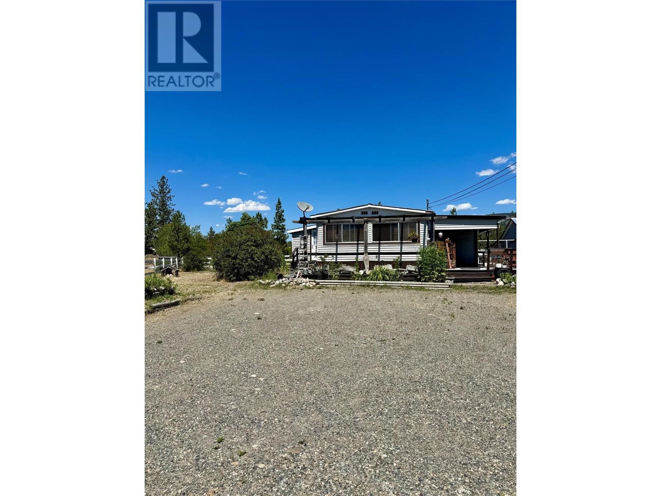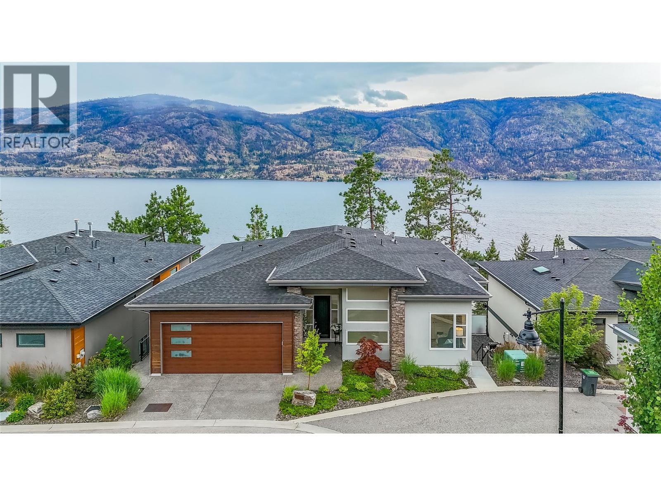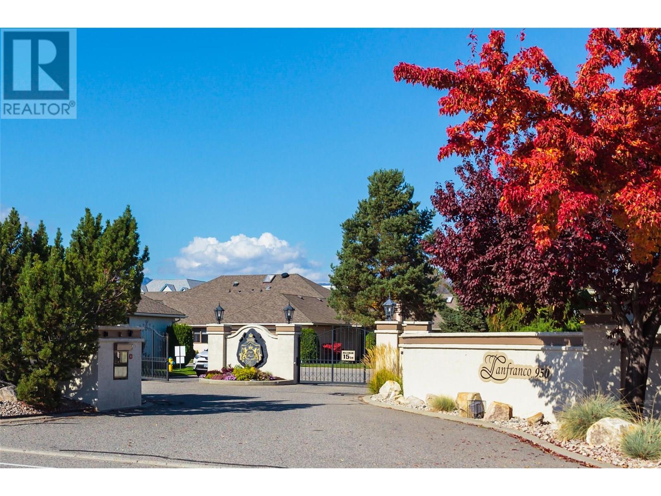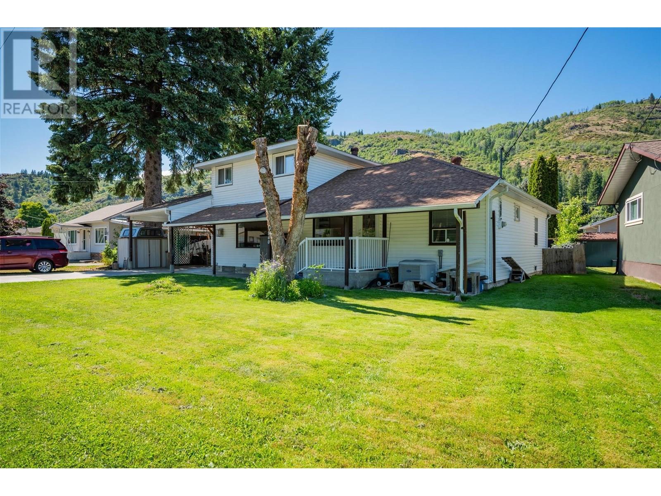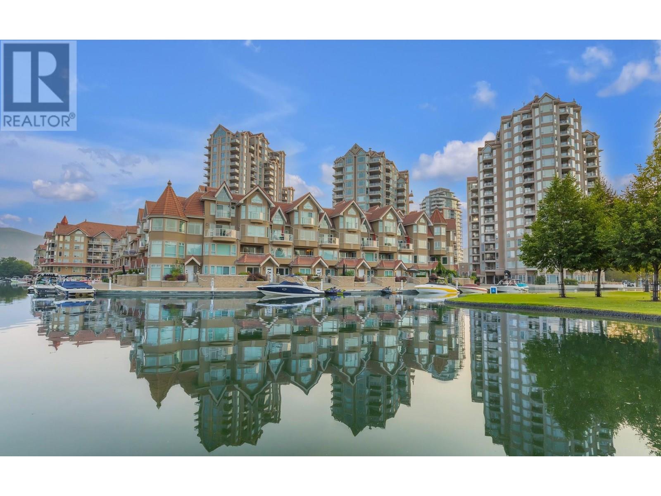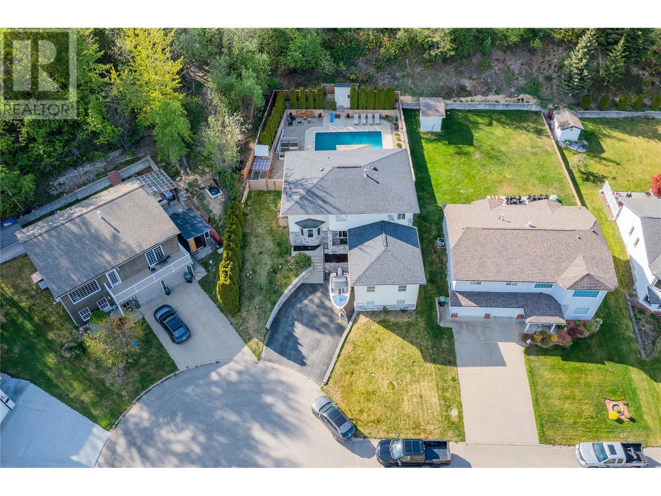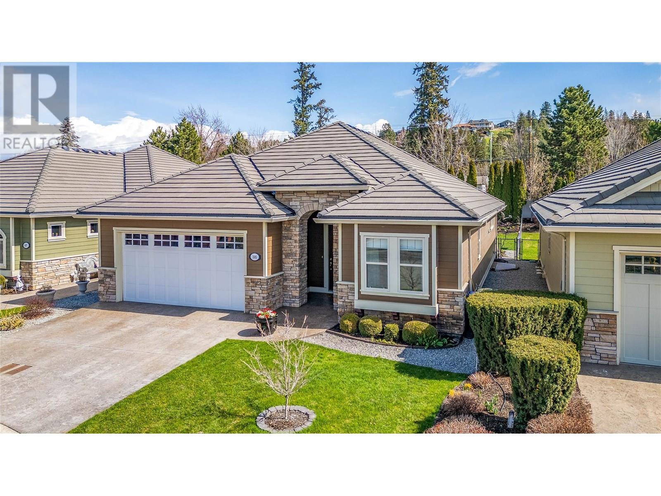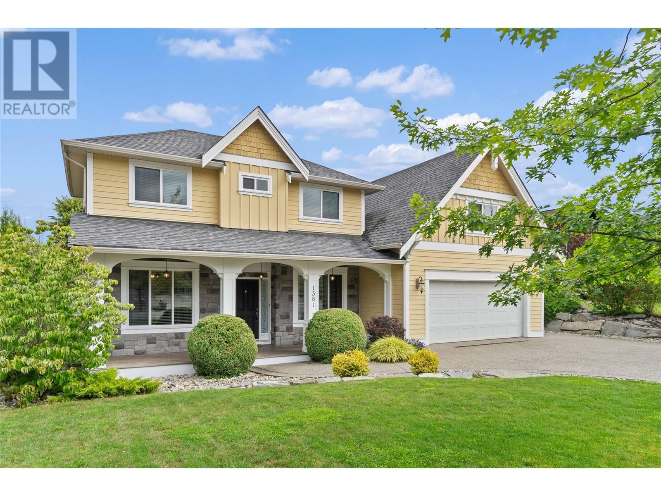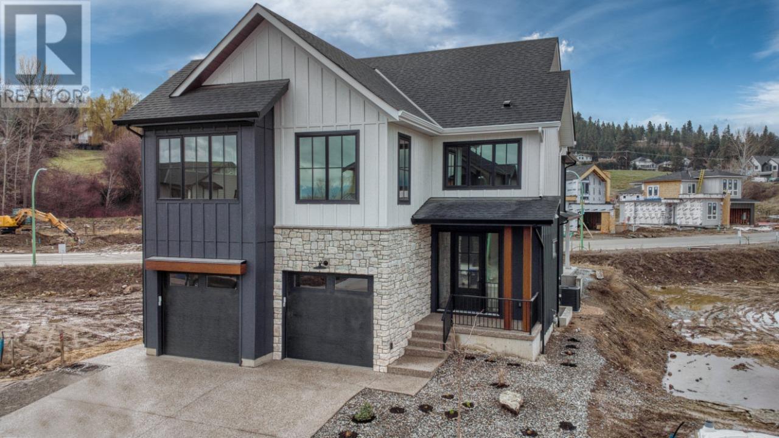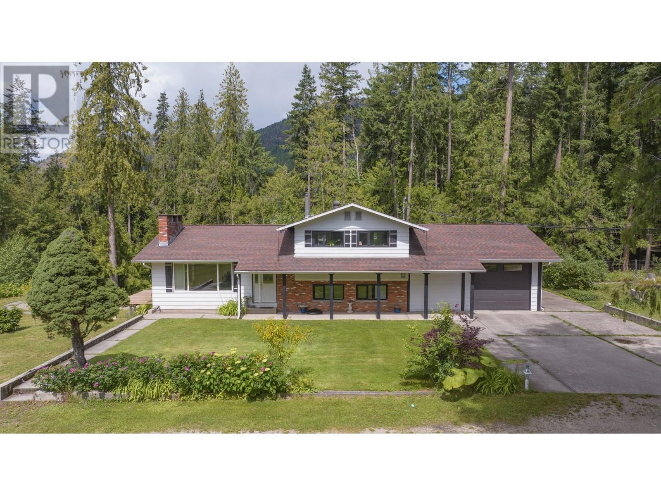2469 Thacker Drive
West Kelowna, British Columbia
Discover unparalleled luxury at this magnificent custom Okanagan home. As you pass through the gate, you'll immediately be captivated by its design. The modern aesthetic seamlessly integrates the home with its landscaping, creating a harmonious experience. The entry features a mesmerizing floating roof design inspired by a museum in Spain, and light filled courtyard to display custom artwork Inside, entertain at the custom bar, enjoy a cinematic experience in the state-of-the-art home theatre, and store your prized vintages in the 1,500-bottle wine room. For seamless indoor to outdoor living all the sliding doors open to a completely private backyard offering a sensational living experience: prepare a culinary feast in the outdoor kitchen, lounge by the expansive saltwater vanishing edge pool, or soak in the hot tub, all while enjoying the relaxing ambiance of the waterfall and 180-degree views of Okanagan Lake. Take the floating walnut staircase or the elevator upstairs. The primary bedroom is a retreat like no other, with a private patio, luxurious lake view en suite, and a stunning custom closet. Three additional bedrooms each have their own en suite. For the car enthusiast, this home boasts 2 levels of garages with parking for 7+ vehicles. Exquisite finishes include porcelain tile floors, Cambria quartz, &unmatched glass and walnut woodwork by Shawn Truit. This custom home stands as a masterpiece of design and engineering. (id:60329)
Unison Jane Hoffman Realty
2528 Aberdeen Road
Merritt, British Columbia
Bring your horses, this one is waiting for you, as this property is being presented with LOVE and pride. Located in Lower Nicola, BC. nestled on 1.96 acres of fully usable land, this charming hobby farm is perfect for horse lovers, hobby farmers, or anyone seeking the peace and space of country living. This well-maintained property is fully horse-friendly and thoughtfully cross-fenced, featuring a 2–3 stall barn, multiple outbuildings, chicken coops, a detached shop/garage, workshop, tool sheds, and plenty of room to store equipment, vehicles, and all your recreational toys. A bonus billiards room adds a fun and functional touch, ideal for entertaining or relaxing after a day outdoors. The cozy and inviting home offers 2 spacious bedrooms, 2 full bathrooms, and a den—perfect for a home office or guest space. Enjoy the warmth of the wood stove in the colder months, and peace of mind with an updated Silver Label electrical certification. Located in a quiet and serene setting, this hidden gem offers the best of the Nicola Valley lifestyle. Lower Nicola Waterworks is available at the lot line for those looking to connect. Whether you’re starting a hobby farm, or just craving more space and tranquillity, this property delivers it all. All measurements are approximate, verify if deemed important. (id:60329)
RE/MAX Legacy
3452 Blue Grass Lane
Kelowna, British Columbia
Start every day with breathtaking, uninterrupted views of Okanagan Lake — from every room in your home. Perfectly positioned on a quiet cul-de-sac in Kelowna’s sought-after McKinley Beach community, this residence offers a rare combination of luxury, privacy, and lifestyle. Rykon Construction custom-built home with four spacious bedrooms, an open-concept main floor, and a professionally finished lower level (completed in 2024). This home is designed for relaxed living and effortless entertaining. The natural light and lake views flood every space, creating a true sense of calm and connection. Even the double-car garage has been thoughtfully upgraded with brand-new epoxy flooring. McKinley Beach is a master-planned community known for its modern architectural style, lake access, beachfront, private marina, and scenic trail system. Residents enjoy a quiet, nature-focused lifestyle just 15 minutes from downtown Kelowna and the airport. Amenities include a beach area, outdoor gym, basketball, tennis & pickleball courts, indoor gym, swimming pool, playgrounds, and community gardens. Homes with this level of view, quality, and location don’t come up often. Book your private showing today and discover what life at McKinley Beach is all about. Measurements are from builders plans. (id:60329)
Century 21 Assurance Realty Ltd
950 Lanfranco Road Unit# 16
Kelowna, British Columbia
Welcome to this beautifully maintained and generously sized 2-bedroom home in the heart of Lower Mission. This unit features a floor-to-ceiling gas fireplace, skylight, cozy breakfast nook, and elegant hardwood floors throughout.The layout offers plenty of space to relax or entertain, with an attached single garage for convenience. Located in a sought-after 55+ gated community, residents enjoy the area with easy access to the beach, fine dining, coffee shops, shopping, medical services, and so much more. Enjoy resort-style amenities including a sparkling outdoor pool, relaxing whirlpool, shuffleboard court, and a welcoming clubhouse – perfect for socializing with neighbours or hosting guests.Whether you're looking to downsize in comfort or embrace a vibrant lifestyle, this home has it all. All measurements taken from I-Guide. (id:60329)
Royal LePage Kelowna
840 9th Avenue
Montrose, British Columbia
Welcome to 840 9th Avenue in the charming Montrose neighborhood! This conveniently located flat lot is surrounded by all the amenities Montrose has to offer, making it an ideal spot for families. Step inside this beautifully updated family home featuring an open-concept kitchen that boasts abundant counter space and newer appliances, perfect for culinary enthusiasts and family gatherings. The thoughtful layout includes five spacious bedrooms and two bathrooms, providing comfort and privacy for everyone. Outside there is a fully fenced yard, an oversized carport, tons of off street parking and large storage shed. Enjoy the friendly atmosphere of this lovely street, where your kids can safely ride their bikes and play. Plus, with easy access to several parks, hiking trails, and biking paths nearby, outdoor adventures are just a stone's throw away. This home truly embodies the perfect blend of convenience, comfort, and community. Don't miss your chance to make it yours! (id:60329)
RE/MAX All Pro Realty
1901 Qu'appelle Boulevard Unit# 136
Kamloops, British Columbia
Welcome to ""The Ridge"", luxury living at its finest in Juniper West. Built in 2021, this 3 storey townhouse consists of 3 bedrooms, large den, and 4 bathrooms with a generous sized his and hers ensuite. This residence holds a very comforting detached layout, allowing for a window that frames the most mesmerizing sunsets. The main floor kitchen area consists of custom features including quartz countertops, giant sized island and peninsula, as well as BBQ hookup on a large private south facing deck for entertaining family and friends. Other features include air conditioning, walk in closet, extremely spacious garage with welcoming mudroom. Close to dog parks, kids parks, grocery store, bike ranch and much more. Low strata fees. Contact for more information. (id:60329)
Brendan Shaw Real Estate Ltd.
1152 Sunset Drive Unit# 501
Kelowna, British Columbia
Welcome to The Lagoons – Where Downtown Convenience Meets Resort-Style Living. This bright and spacious 2-bedroom, 2-bathroom condo offers over 1,200 sq. ft. of well-designed living space in one of Kelowna’s most desirable waterfront communities. The open-concept layout features a generous living, dining, and kitchen area with updated appliances and two covered decks — perfect for enjoying morning coffee or evening relaxation. The primary bedroom includes a private ensuite, while the second bedroom is ideal for guests, a home office, or additional living space, with a full second bathroom just steps away. A separate laundry room adds functionality and extra storage. Residents enjoy access to resort-style amenities including indoor and outdoor pools, a hot tub, gym, steam room, BBQ area, and lounge. This unit also comes with secure underground parking, storage locker, and the possibility of boat moorage. Situated in the heart of downtown Kelowna, you're just steps from the beach, scenic walking paths, and endless water activities. Enjoy a dynamic lifestyle with nearby restaurants, cafes, boutiques, Prospera Place, the Yacht Club, and the vibrant Cultural District — home to galleries, theatres, museums, and year-round events — all just outside your door. Don’t miss this opportunity to own in a prime downtown location. (id:60329)
Royal LePage Kelowna
3410 Windsor Place
Castlegar, British Columbia
Experience refined living in this stunning South Castlegar estate, offering over 3,000 sqft of beautifully updated space designed for comfort and sophistication. With 5 bedrooms and 2.5 luxurious bathrooms, this home blends upscale finishes with thoughtful functionality. The heart of the home is a show-stopping kitchen featuring high-end appliances, an expansive island, and a massive butler’s pantry—perfect for seamless entertaining. The open-concept layout is anchored by a sleek gas fireplace and bathed in natural light. A spacious main-floor bonus room—boasting nearly 430 sqft—offers endless possibilities as a media room, play room, gym, or guest suite. All bedrooms are conveniently located upstairs, and the elegant primary suite includes a walk-in closet and a spa-inspired ensuite featuring a walk-in shower and luxurious jetted tub; a true private retreat. Step outside to your personal resort-style oasis to enjoy summers in the in-ground pool and entertain effortlessly with a built-in natural gas bbq and multiple seating areas. A charming garden and chicken coop add unique charm and versatility. Complete with a double garage and located in one of Castlegar’s most sought-after neighbourhoods, this exceptional home offers the ultimate in style, space, and lifestyle. A rare opportunity not to be missed! (id:60329)
Century 21 Kootenay Homes (2018) Ltd
4450 Gordon Drive Unit# 105
Kelowna, British Columbia
FABULOUSLY CONSTRUCTED AND MAINTAINED LOWER MISSION SINGLE FAMILY [Bare Land Strata] HOME IN TRAFALGAR SQAURE...LOCATION, LOCATION, LOCATION - Close to All Amenities, Schools [Elementary, Middle and High Schools] Close to Tons of Biking, Dog Parks, Hiking and Walking Trails. Minutes to H20 Fitness Centre, CNC Hockey Facility and all Kinds of Sports Fields. Tons of Shopping Also Surrounds You. FAMILY FRIENDLY, PETS ALLOWED AND NO AGE RESTRICTIONS The Home itself is just over 3100 sq. ft. of Amazing Living Space with 4 Bedrooms and 3 Bathrooms. Large and well Appointed Primary Bedroom with Full Ensuite on the Main Floor with a Large Walk - In Closet. Loaded with Recessed Lighting, Vaults, Full Granite Island Kitchen, Engineered Hardwood Flooring, Main Floor Gas FP in the Living Room + a Main Floor Sunroom. Granite Counter Tops throughout the Entire Home. All Appliances and Central Vac included. Large Fully Fenced backyard to Keep Fido IN or to keep the neighbors OUT!!! LOL [with an Ample Patio Area as well] & Fully Irrigated.] Bonus - A new Park Being Custom Built and Designed as Kid's Theme Park is just a short distance away and will be ready shortly on the corner of Gordon Drive and Dehart Road!! (id:60329)
Century 21 Assurance Realty Ltd
1581 24 Street Ne
Salmon Arm, British Columbia
Gorgeous Executive Home, Situated on one of the largest lots in Lakeview Meadows. Over 4500 sqft home on .24acre lot. Great room design with a chefs dream kitchen that includes a gas stove, large island and stone counters, plenty of room for a spacious kitchen table plus a separate formal dining room for your dinner parties. This home is perfect for entertaining! Continue the entertaining on the deck to enjoy outdoor living overlooking the large fenced back yard. Upstairs you will find a well appointed Primary Bedroom with a walk in closet and five piece ensuite featuring a separate shower and soaker tub, three more bedrooms, two full bathrooms and a large games room or use it as another bedroom if that suits your needs better. You also have a convenient laundry room on the bedroom level! Downstairs you will find a theater room fully equipped surround sound with projector, a large gym and a spacious studio style inlaw suite (potential to create a bedroom) The suite is self-contained with separate laundry hook up and an outside entrance. This home is a must see. Be sure to check out the floor plans and virtual tour. Call your agent for a private viewing. (id:60329)
RE/MAX Shuswap Realty
937 Bull Crescent
Kelowna, British Columbia
The Olive, a modern farmhouse by Carrington Home, is a stunning new build located in the Orchard in the Lower Mission. Designed with a soft, inviting color palette, this thoughtfully laid-out home offers the perfect balance of style and function. The spacious open-concept living area features custom arches and a striking double-sided electric fireplace that connects the great room and home office. The chef’s kitchen includes a large island, plenty of cabinets, and a 10pc appliance package. A butler’s pantry and mudroom enhance organization and convenience. Upstairs, the luxurious primary bedroom boasts vaulted ceilings, a faux-wood beam, and electric fireplace, enjoy a spa-like ensuite with dual vanities, and a walk-in closet. Two additional bedrooms, a full bath, and a bonus room complete the upper level. The finished basement includes a rec room with an electric fireplace and is roughed in potential future development. The Olive offers timeless elegance and modern living. (id:60329)
Bode Platform Inc
40 Rosoman Road
Enderby, British Columbia
Embrace the tranquility of rural life on this beautiful 2.54-acre property located on desirable Rosoman Road. Just minutes from the Shuswap River, this cleared and private acreage offers the perfect blend of peace, space, and outdoor adventure — ideal for nature lovers and families alike. Nestled just off Enderby Mabel Lake Road, and close to the Eby hand launch and Hunter’s Range, this is a dream location for outdoor enthusiasts. Hunter's Range is renowned for world class snowmobiling, hiking and hunting. The spacious and well-maintained split-level home features 5 bedrooms plus a den, 2 full bathrooms, and plenty of room for both family and pets. A large attached garage provides added convenience and storage. Outside, a year-round artesian well and creek enhance the natural beauty of the backyard, while a variety of fruit trees — including cherry, apple, and hazelnut — along with raspberry and blackberry bushes, add to the country charm. A highlight of the property is the massive 34’ x 46’ shop, complete with 12-foot ceilings, 10-foot overhead doors, and a cozy wood stove for year-round comfort. Whether you're working on personal projects or running a home-based business, this versatile space has you covered. Additional features include: Automatic gated driveway with potential for circular access Electric heating system, supplemented by a Traeger pellet furnace This rare acreage offers the best of country living with room to grow, explore, and enjoy. (id:60329)
RE/MAX Vernon
