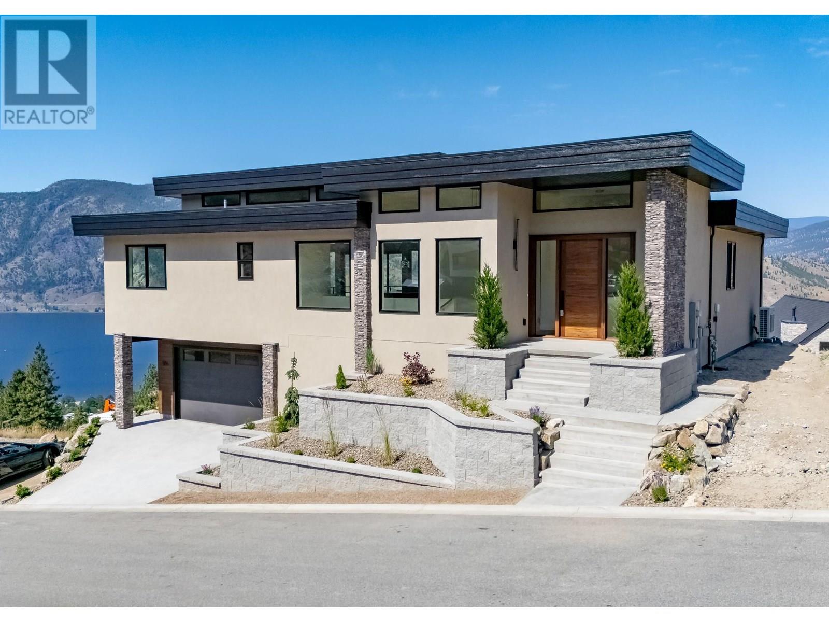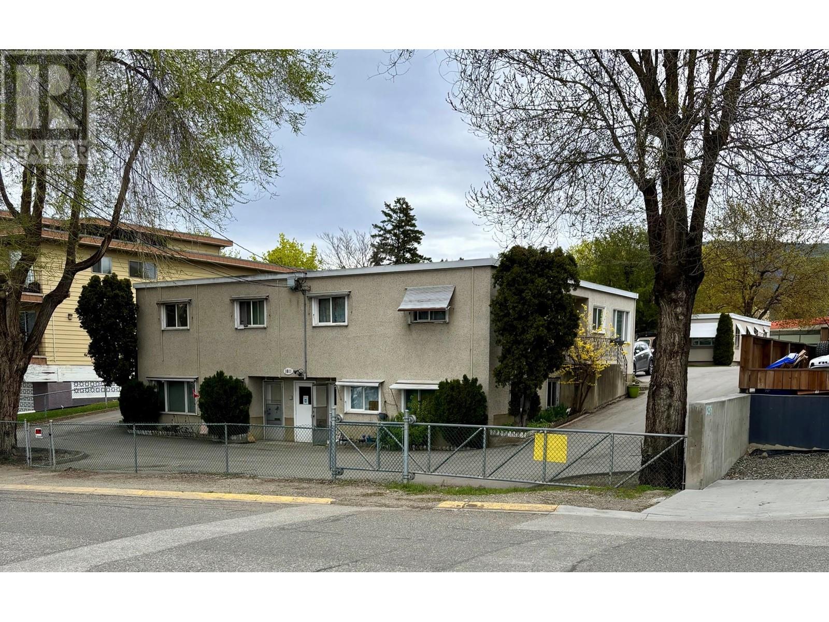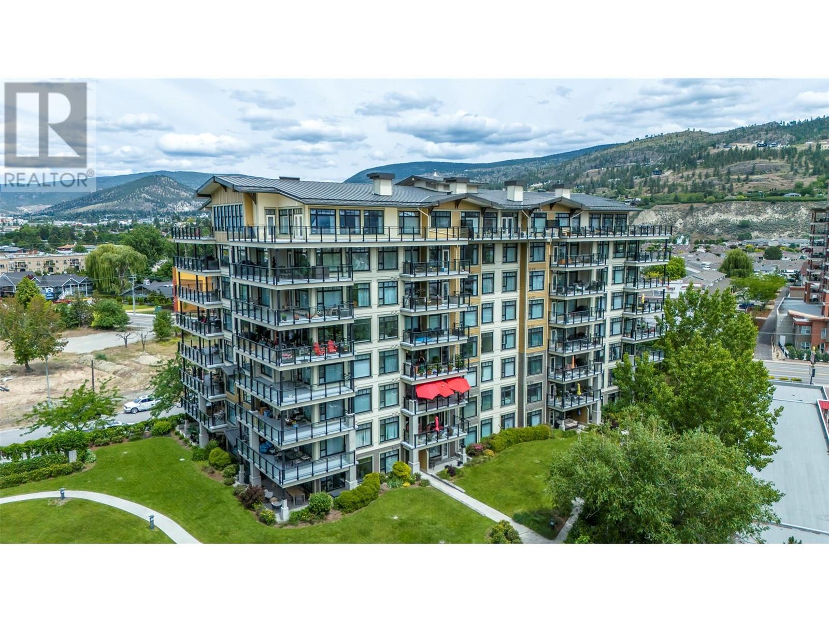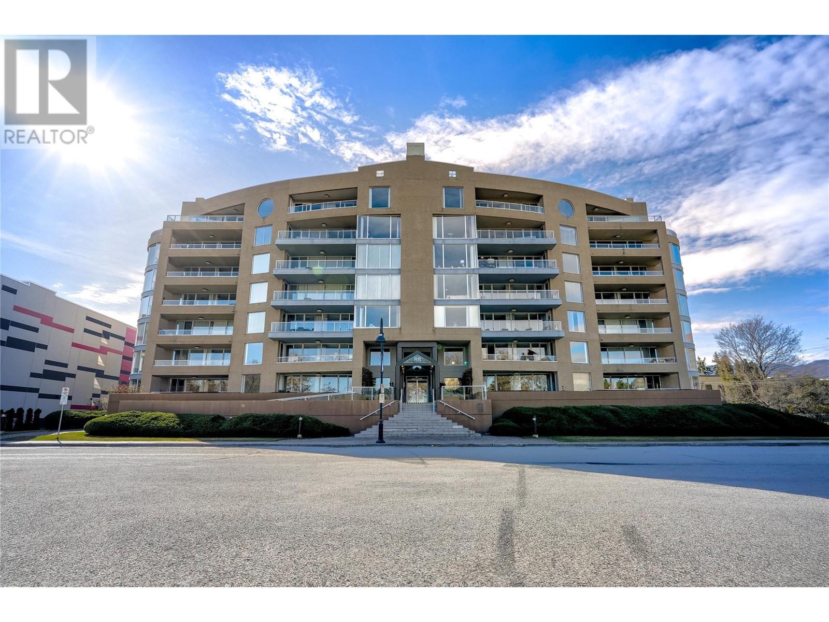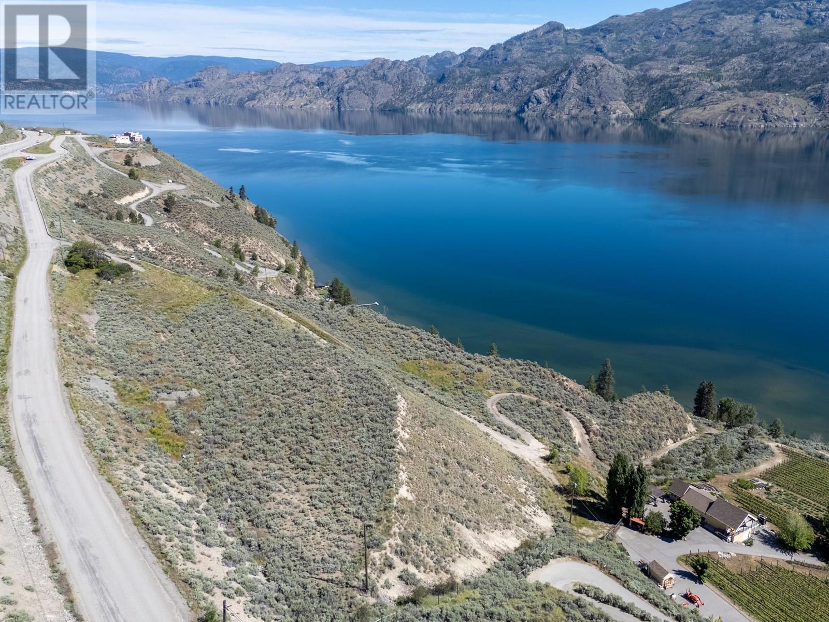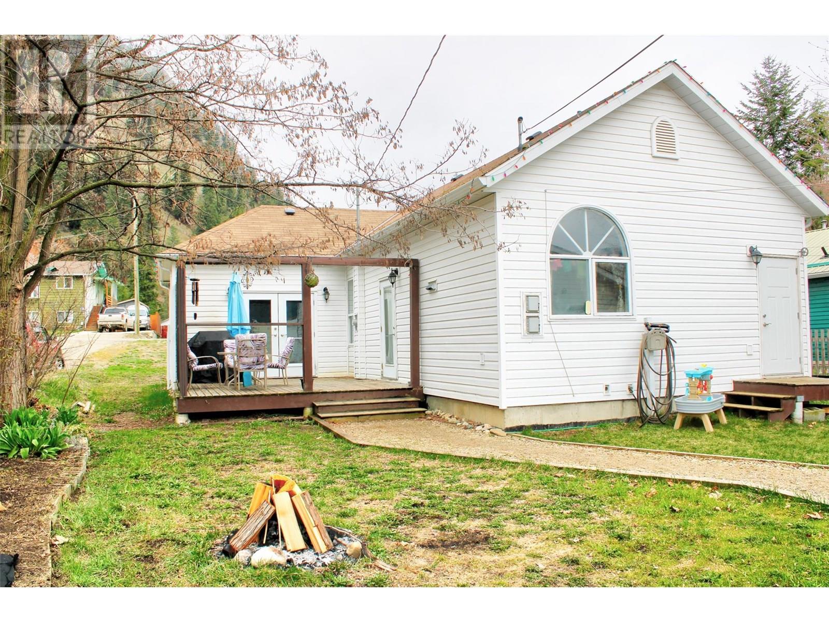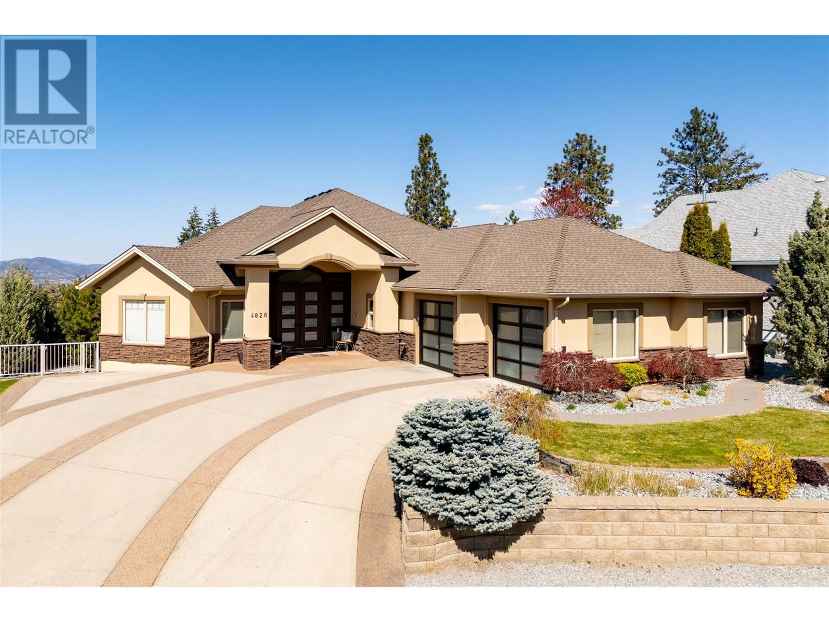711 Pineview Road
Penticton, British Columbia
Build your dream home on this fully serviced 6,534 sq ft lakeview lot, ideally located in Penticton’s desirable Wiltse neighborhood. This prime parcel offers excellent flexibility, perfectly suited for either a rancher with a walkout basement or a two-story home. With no time restrictions to begin construction and the freedom to bring your own builder, this is a rare opportunity to create a custom or spec home tailored to your vision. (id:60329)
Chamberlain Property Group
1131 Pine Grove Road Unit# 20
Scotch Creek, British Columbia
An exclusive opportunity awaits to own a private, fenced lot within Pine Grove RV Park, ideally situated on the sunny shores of Shuswap Lake in Scotch Creek, BC. This spacious property features a dedicated concrete fire pit area, a 7'8"" x 9'8"" storage shed, and backs onto a green space for added privacy. Pine Grove RV Park offers year-round access and amenities including laundry and shower facilities, a communal area, private beach access to Shuswap Lake, and gated security. Enjoy up to 180 days of personal use annually, with flexible scheduling throughout the year. The monthly pad fee of $180 covers water, garbage disposal, septic connection, snow removal on main roadways, a contingency reserve fund, property taxes, and park maintenance. Conveniently located near Scotch Creek's diverse amenities, Scotch Creek Market for groceries, liquor and a Canada Post office, PharmaChoice, Home Hardware, The Social District for bowling, arcades, ice cream, and a business centre, Creekside Restaurant, The Hub, Lakeside Fitness Centre, Raven Coffee House, Home Hardware, BeTeased Food Truck, KAVA Coffee, Scotch Creek Gas Station, Shuswap Lake Provincial Park which has a boat launch, numerous walking and biking trails, and so much more! Embrace the Shuswap lifestyle and secure your recreational property today. (id:60329)
Royal LePage Access Real Estate
3331 Evergreen Drive Unit# 106
Penticton, British Columbia
Stunning lakeview home, high-end craftsmanship. Experience elevated lakeside living in this impeccably designed, custom-built home offering breathtaking, unobstructed lake views. Expertly geotechnical and structurally engineered, this residence features exceptional construction quality, premium finishes, and thoughtful design throughout. Step into grandeur with soaring 14’ ceilings in the living room and 12’ ceilings in the entry. The open-concept living space is anchored by a striking floor-to-ceiling window and a sleek 77"" electric fireplace—perfect for both relaxing and entertaining. The kitchen showcases custom modern shaker cabinetry, an oversized 8’ x 4’ island, and high-end fixtures—ideal for gourmet cooking and gatherings. The deluxe primary suite is a true retreat, offering serene lake views, deck access, and a luxurious 15’ x 10’ ensuite complete with a soaker tub, custom glass shower with a 12” rain head, heated tile floors, and heated towel rack. A 13’ x 6’ walk-in closet with built-in organizers completes this private space. Currently configured with 3 spacious bedrooms and 2 designer bathrooms, the lower level is a blank canvas, ready to be customized into a media room, studio suite, or additional living space tailored to your lifestyle. For a full specification sheet and more details, contact the listing agent. Don't miss this rare opportunity to own a high-end, lakeside masterpiece—available for immediate occupancy! (id:60329)
Chamberlain Property Group
1811 31a Street
Vernon, British Columbia
This property presents a prime redevelopment opportunity, featuring 10 existing rental units on a generous 92 x 225 ft lot. Zoned for Medium-Scale Housing, it supports 4–6 storey development and aligns with the Official Community Plan, requiring only a Development Permit for new construction. The city has expressed strong support for increased densification in the area, and reduced parking requirements make the site even more attractive for builders. Located on a quiet street just half a block from the hospital, the property is surrounded by established apartment blocks, further reinforcing its development potential. Additionally, there is significant land assembly potential, as three neighbouring homes are also available for sale—offering the possibility to nearly double the total land area. With existing rental income, favourable zoning, and municipal support, this is an exceptional opportunity for investors or developers seeking a mid-rise residential project in a growing urban neighbourhood. A full information package is available upon request. (id:60329)
Cir Realty
3301 Skaha Lake Road Unit# 506
Penticton, British Columbia
Welcome to this beautifully updated 1,277 sq. ft. southwest corner condo, where floor-to-ceiling windows bathe the space in natural light. Perfectly positioned on the quiet side of the building, this home offers exceptional privacy and peace away from street noise. Enjoy panoramic lake and mountain views from your expansive 400 sq. ft. covered deck—ideal for year-round outdoor living with a built-in natural gas BBQ hookup. Inside, the open-concept layout features two generously sized bedrooms, a flexible den or home office, and airy 9' ceilings throughout. Recent updates include fresh paint, a new fridge and stove, and stylish new window treatments. This home also comes with a premium parking stall and a secure storage locker. Geo-thermal heating and cooling are included in the strata fee, covering heating, hot water, and air conditioning for year-round comfort and efficiency. Whether you're downsizing, investing, or searching for a serene retreat, this condo is a must-see. (id:60329)
Chamberlain Property Group
86 Lakeshore Drive Unit# 302
Penticton, British Columbia
86 Lakeshore Drive, Penticton – An Address of Distinction Welcome to this beautifully renovated 1,440 sq. ft. 2-bedroom condo, ideally suited for empty nesters and retirees seeking a low-maintenance lifestyle in one of Penticton’s most coveted locations. Situated directly across from Okanagan Lake and the park, this condo is just steps away from restaurants, local brewpubs, and the vibrant farmers’ market. Inside, the condo has been thoughtfully and substantially updated, featuring a modern kitchen with soft-close cabinetry, added storage and counter space in the adjacent dining area, and newer appliances. The generous primary bedroom easily accommodates a king-size bed and opens to a large, covered deck—an ideal space to enjoy your morning coffee or unwind in the evening. The renovated ensuite includes a walk-in shower and excellent closet space. The second bedroom serves well as a home office or guest space, complete with a built-in Murphy bed that’s included with the home. Located in a 55+ pet-free building, this unit also includes 2 secured underground parking spots and a storage locker. 86 Lakeshore Drive is a boutique, 26-unit steel-and-concrete tower offering comfort, security, and an unmatched location in the heart of Penticton. (id:60329)
Chamberlain Property Group
25301 Callan Road
Summerland, British Columbia
6.2 Acre Estate Property that is part of a two property Lakeshore Estate. This property provides access to the lower lakeshore portion of adjoining 351 Callan Rd which must be purchased with this property. (Asking $1,400,000 - mls 10345448). (id:60329)
Royal LePage Kelowna
1142 Thompson Avenue
Chase, British Columbia
Welcome to the quaint village of Chase. With Golf, hiking, lakes, river, shopping, bowling, walk in clinic and drs offices, all within minutes of your door step. You are 35 min from Salmon Arm and 45 from Kamloops which offer city amenities and shopping. This cute rancher with storage and laundry downstairs is move in ready. Garden beds, fire pit and a deck with beautiful views welcome the outdoor living that the Shuswap offers. Inside is 2 bedrooms, an ensuite, computer nook and a nice galley kitchen. There is a 1-2 car detached garage or workshop, with a seperate room for office/ yoga space. Book your showing and come enjoy the beautiful Shuswap. (id:60329)
O'keefe 3 Percent Realty Inc.
550 Gahan Avenue
Penticton, British Columbia
Located on a quiet street in North Penticton, this home offers charm, functionality, and a fantastic central location—just minutes to schools, shopping, entertainment, and beautiful Okanagan Lake. Walk to downtown or bike to the KVR. From the moment you walk by, the curb appeal draws you in. The main level features 2 bedrooms, a full renovated bathroom, cozy living room, and functional kitchen. Newer window coverings upstairs. Downstairs you'll find 2 more bedrooms, a spacious rec room, 3 piece bathroom, and laundry area. Don’t miss the hidden feature in the rec room—a secret door to a wine room & extra storage. Enjoy the outdoors in the fenced front and back yard, ideal for relaxing or entertaining, under the covered patio. Easy maintenance turf in the front and back yard. Detached garage and convenient alley access complete the package. A rare find in a great location! (id:60329)
RE/MAX Orchard Country
1588 Ellis Street Unit# 1408
Kelowna, British Columbia
Experience elevated urban living in one of downtown Kelowna’s most prestigious addresses, with panoramic west & southwest views of Okanagan Lake & the city skyline. This rarely offered 2bed+den corner unit redefines outdoor living with its unique 242 sq ft cut-in terrace—an architectural feature that creates a true outdoor living room with dual ceiling heaters for extended comfort. Including the terrace, total living space reaches 1,619 sq ft. Lightly lived in by part-time owners, the home remains in pristine, like-new condition. Enter through a proper foyer—not directly into your living space—passing a stylish den & powder room en route to the bright, all-white kitchen. Designed for both beauty & function, it features high-end appliances, oversized prep island, expansive pantry & seamless flow to the dining area. Lake & city views pour into the southwest-facing living room. The split-bedroom layout offers ideal privacy, with both bedrooms featuring elegant ensuites. The primary suite is a true retreat with a dual-sided walk-in closet & spa-inspired ensuite with heated marble floors, soaker tub & sleek shower. Add walk-in laundry, bonus storage, same-floor locker & premium parking just steps from the elevator. (id:60329)
RE/MAX Kelowna - Stone Sisters
4828 Carmel Crescent
Kelowna, British Columbia
Enjoy YOUR STUNNING OKANAGAN LAKE VIEW from your living room, kitchen or your entertainers true backyard oasis. A spectacular walkout rancher boasting 5,455 sq. ft. of luxurious living space. This exceptional property features six spacious bedrooms and four and half beautifully appointed bathrooms, offering plenty of room for family and guests. Nestled on a quiet road, this home offers breathtaking views of both Okanagan Lake and the city of Kelowna, creating an idyllic backdrop for daily living. Step outside to your own private paradise! Enjoy the covered area in the backyard while swimming in your saltwater heated inground pool complete with a slide, perfect for endless summer fun. The pool is equipped with an electric solar safety blanket, ensuring peace of mind for families with young children. Many upgrades have been made throughout the years, enhancing the comfort and style of this stunning residence. Indulge in your very own theatre room for movie nights, get fit in the private gym, or entertain guests in the summer kitchen that seamlessly walks out to the pool area perfect for entertaining or just looking for time to relax. The Sonos system allows you to enjoy your favourite music from anywhere in the home. The home also features its very own temperature controlled wine cellar perfect for those enthusiasts who want to take their collection to the next level. This is a rare opportunity to own a piece of paradise in a prime location. (Some photos virtually staged) (id:60329)
Royal LePage Kelowna
2310 34a Street
Vernon, British Columbia
Ready for Development! Large Corner Lot on the edge of Downtown, a short walk to the hospital, shopping and more! A detailed survey has shown the potential of building a Five Plex 3 stories high based on lot size! The 4-bedroom, 2-bathroom home sits on this centrally located 0.415-acre lot waiting for someone to bring out its full potential. The layout includes 2 bedrooms up and 2 down, offering flexibility for families should you decide to buy, move-in or rent it out and hold . Inside, you’ll find hardwood floors on the main level, a dining room, and a large kitchen. The full unfinished basement with separate entry provides options for added living space. (id:60329)
RE/MAX Vernon


