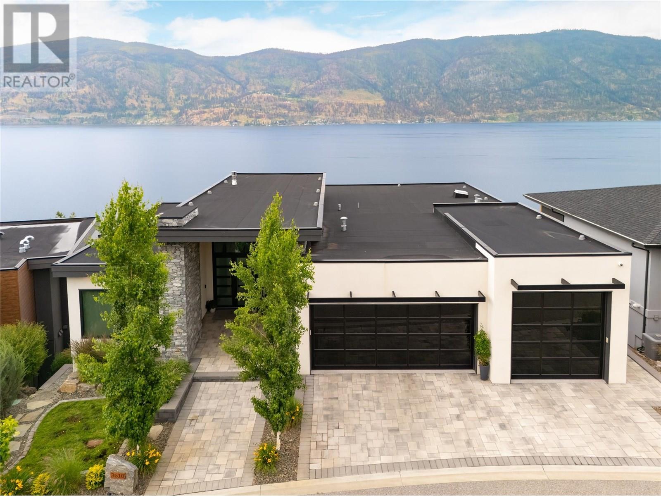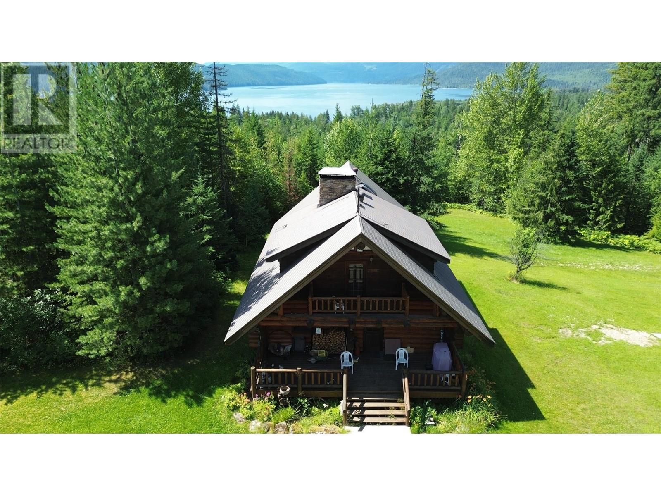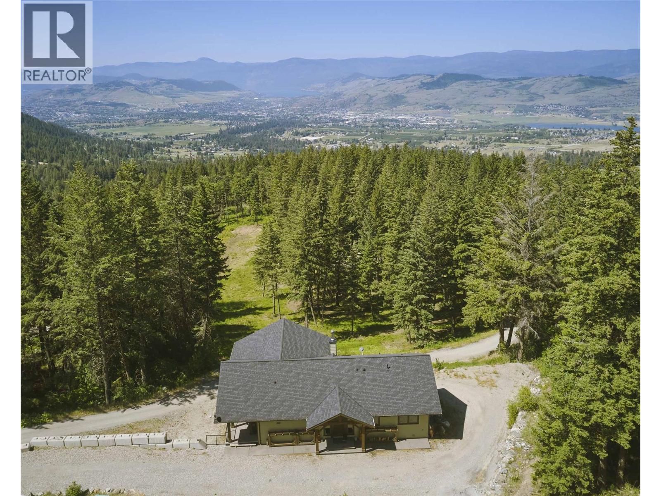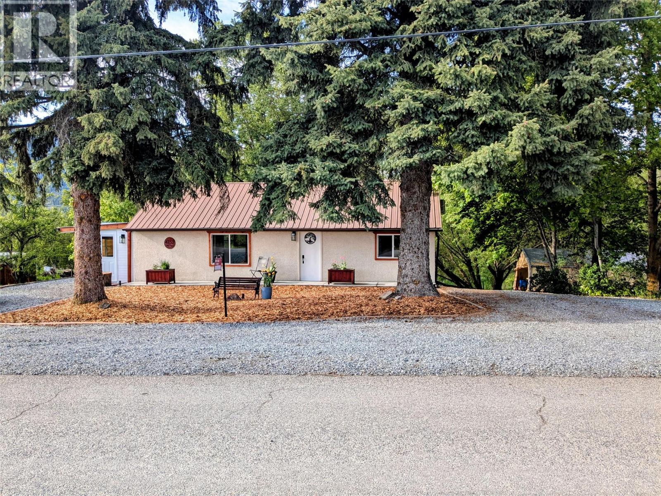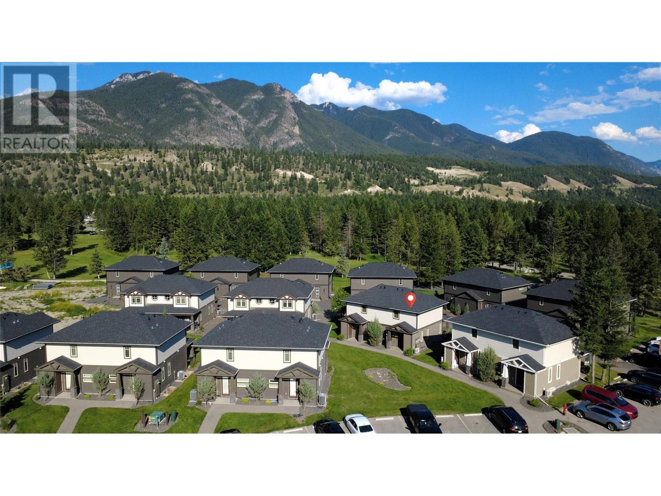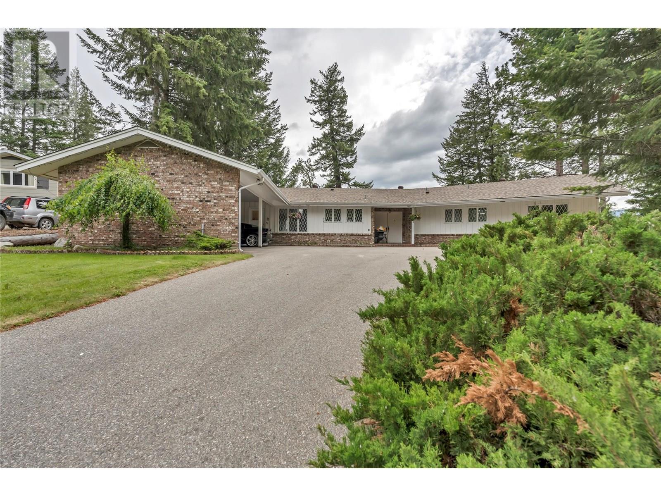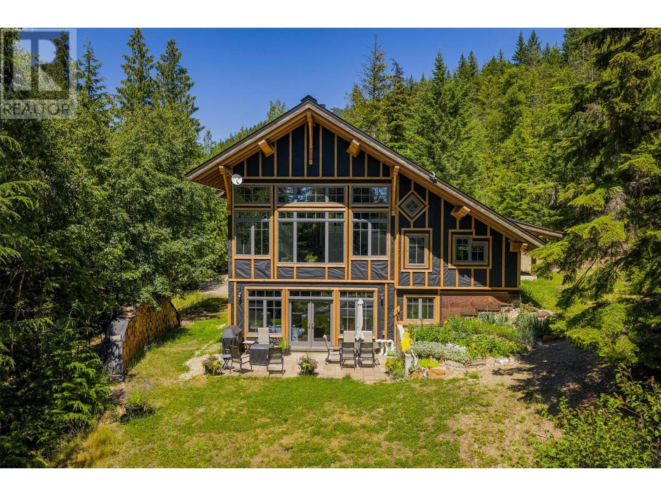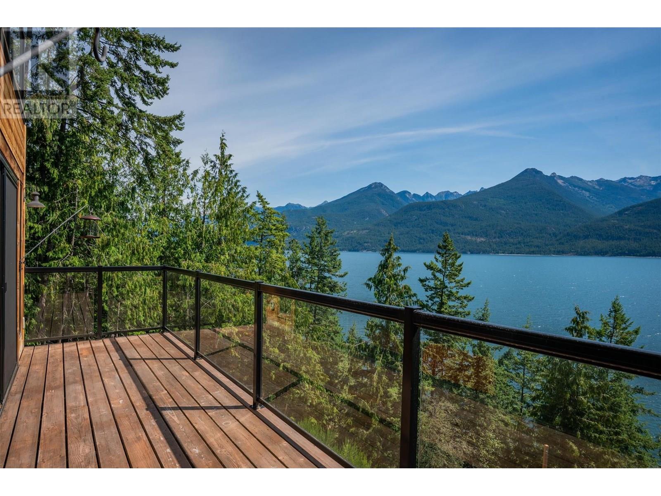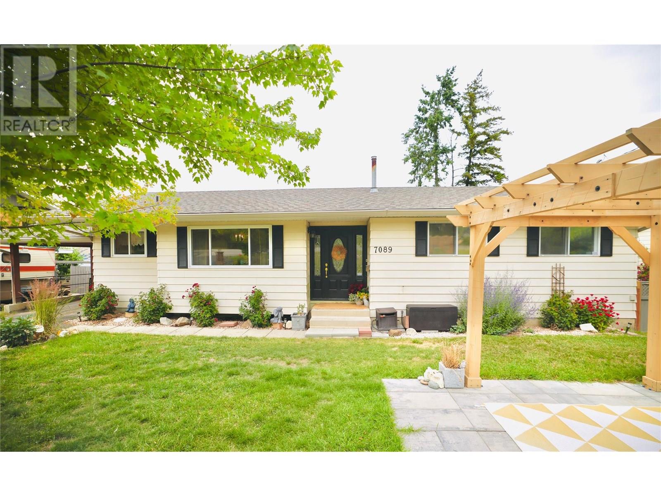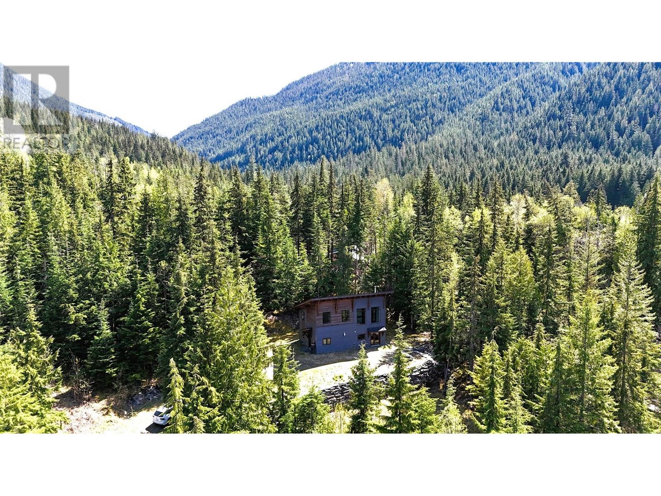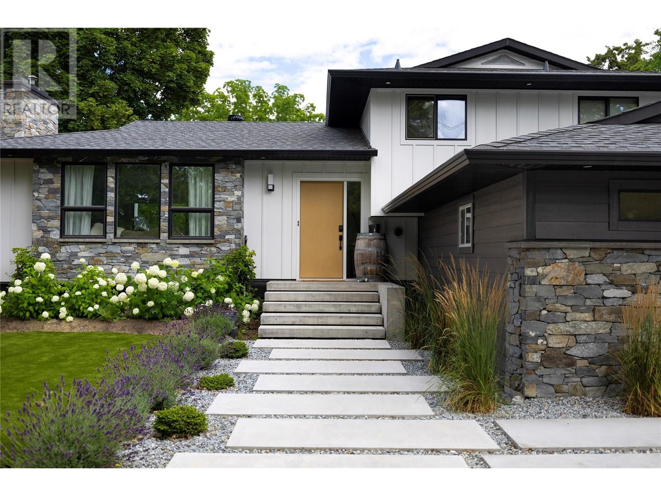1439 Whistling Pine Place
Kelowna, British Columbia
Don’t miss the opportunity to own this showpiece in Hidden Hills — a home where every detail is crafted for luxurious everyday living. Step into this stunning 5 bedroom, 4 bathroom masterpiece, complete with a fully legal 1 bedroom suite. Designed with modern elegance and functionality, this home spares no detail. At the heart of the home is a true chef’s kitchen, featuring an oversized island with a reeded-edge quartz countertop, top-of-the-line Bertazzoni range, continuous-edge waterfall backsplash, soft-close cabinetry, two dishwashers and a separate butler’s pantry complete with a mini-fridge and microwave. White oak floors flow into the family room with soaring 20 foot ceilings, a trapeze light fixture, and limestone fireplace all overlooking breathtaking views of Wilden. An office, mudroom, and a main floor bathroom complete the main floor. Upstairs, 3 bedrooms, including a primary suite designed to be your personal oasis. Including freestanding tub, oversized custom shower, double sinks, abundant storage, separate water closet and a spacious walk-in closet. The home offers two full laundry rooms, one upstairs and one on the main level. The lower floor extends the living space with a bonus family room, 1 bedroom, full bathroom, and a completely self-contained legal suite. Fully landscaped with U/G irrigation. This property is complete with plumbing and electrical for a pool and garage is oversized for 2 cars with EV plug. (id:60329)
RE/MAX Kelowna
3610 Boxwood Road
Kelowna, British Columbia
This exceptional 5000+ SF home in McKinley Beach sits on a quiet cul-de-sac, just a short walk to the beach and marina. Enjoy stunning lake views from both levels, an oversized 3.5-car garage, and a 16-foot long, 5 foot deep, swim spa. The main level features a rare and desirable layout with the primary suite plus two additional bedrooms all on one floor. The primary offers lake views, a fireplace, and a spa-like ensuite with walk-in shower, soaker tub, heated floors, and double vanity. The kitchen is outfitted with Fisher & Paykel paneled appliances and a pass-through window to the outdoor dining area. Wood beams and a gas fireplace bring warmth and character to the living room with soaring ceilings. Downstairs includes two more bedrooms, a full bath, a flex space with separate entry, and a spacious 2-bedroom legal suite. Movie nights shine in the state-of-the-art theater room with wet bar, starlight ceiling, and extra sound insulation. Other highlights: climate-controlled wine room, triple-pane windows, built-in speakers, Control4 system, security, power shades, and a gas firepit. Enjoy McKinley’s new amenity center with a gym, pool, hot tub, yoga room, and tennis/pickleball courts. (id:60329)
Royal LePage Kelowna
1361 Horning Road
Seymour Arm, British Columbia
Off grid log cabin home nestled in the heart of Seymour Arm. With approximately 5 acres of pristine land, this two-story log cabin has 2 bedrooms and 3 baths and fully finished basement. Nice lake and mountain views. There is plenty of space for all your toys with 2 extra large shops. The home is powered by solar and generator back up. The heating is from outdoor wood boiler. The acreage is all usable and just a short drive or walk to Silver beach provincial park. (id:60329)
Royal LePage Downtown Realty
6080 Lynx Drive
Vernon, British Columbia
Calling all Car, Rec Vehicle, Boat, RV lovers! This custom built home on 5 acres in BX with huge garage and a shop is for you! The open concept level entry main floor offers a huge custom kitchen and living room with vaulted ceilings, wood beams, large windows and wood fireplace along with 2 bedrooms, 2 bathrooms and laundry. The bright walk out basement is currently a massive garage with in floor heat and a finished bathroom and laundry room - possibility to finish some of it off for more bedrooms or rec room or a suite. The gently sloping, mostly all usable, 5 acre parcel has stunning valley and lake views, a circle driveway and access to your huge 40 x 60 shop also with in floor heat and a wood stove! Enjoy the gorgeous views from the extensive outdoor areas with close to 1500 sq ft of balcony and lower covered deck. Located on a quiet, no through road. Access to Becker Lake rec area right out of your home! This zoning also allows a second residence ancillary building. Only 10 minutes to Butcher Boys! (id:60329)
Royal LePage Downtown Realty
4152 51 Street
Canyon, British Columbia
Look no further! Turnkey and ready for easy possession! This cozy rural home located in North Canyon is loaded with features including, 200 amp service, tankless hot water, improved windows and insulation, heat pump, new fireplace, ample parking, firepit, walk out basement, main floor living, sheds for extra storage, RV parking. The interior of the home boasts vaulted ceilings, open concept living, commercial style kitchen with large flat style sink,Island seating, induction stove with overhead venting to outside of home. loft and main living bedrooms, Lower walk out is ready for suite, gym or maybe home theatre center? The property itself has terrific south facing aspect and room for gardens and flowers with mature trees ready for your enjoyment. Back yard is private with wood fired hot tub and firepit! This eco-conscious home checks all the boxes and makes for easy country living with Thompson Mountain and Creston minutes away! Come move to a zone 6 growing area that is affordable compared to all others in Canada! (id:60329)
RE/MAX Blue Sky Realty
900 Bighorn Boulevard Unit# 915 E
Radium Hot Springs, British Columbia
Own a 1/8 share of this beautifully appointed 2 bedroom, 2 bath townhome offering all the comforts of home in The Residences at Bighorn Meadows and enjoy 6-7 weeks (Rotation E) of Rocky Mountain Vacation bliss every year. Step into a spacious, open-concept main living area featuring soaring ceilings, serene natural tones and abundant natural light. Thoughtfully designed, this home maximizes every square foot for optimal comfort and functionality. The kitchen, dining and living areas seamlessly connect and extend to a covered patio, blending indoor comfort with outdoor enjoyment. The bedrooms are placed away from the main living spaces to provide privacy and restful retreats for family and guests. Crafted for longevity and low maintenance, your home features composite exterior siding, premium roofing materials and concrete aggregate patios. Inside and out, high-end finishes and fixtures elevate the living experience. Nestled within the resort community of Bighorn Meadows, you’ll enjoy beautifully landscaped grounds with winding pathways, peaceful water features and scenic seating areas. Amenities include a swimming pool, two hot tubs, gym and meeting room. Interested in rental income? Bighorn Meadows offers professional rental management services, including marketing, housekeeping, maintenance, guest services, accounting and more all designed to make ownership stress-free. Click the Play/3D Showcase icon for 3D tour and view additional photos to see the amenity centre. (id:60329)
Maxwell Rockies Realty
221 West Place
Princeton, British Columbia
Nestled in one of the area’s most desirable and tranquil neighborhoods, this high-end executive custom rancher with a full basement is being offered for sale for the very first time. Designed with comfort, quality, and lifestyle in mind, this beautifully maintained home captures exceptional views and offers quiet serenity both inside and out. Step inside to find a thoughtfully laid-out floor plan, offered in good condition and fully furnished for your convenience. The home features a newer roof and A/C system (both just 5 years old), a well-maintained furnace (10 years), and reliable 200 amp electrical service. Enjoy seamless outdoor living with underground irrigation, an automatic awning, hot tub and a peaceful setting perfect for relaxing or entertaining. An attached carport adds to the home's functionality, while the timeless rancher-with-basement design offers versatile space for families, retirees, or professionals. With curb appeal, quality upgrades, and pride of ownership evident throughout, this is a rare opportunity to own a turn-key home in a truly coveted location. Don’t miss your chance to be the next proud owner of this unique and exceptional property. (id:60329)
Royal LePage Princeton Realty
282 Duncan Dam Site Haul Road
Meadow Creek, British Columbia
Timberframe Legacy on 10 Acres. This is a rare opportunity to step into the vision of a Red Seal Journeyman carpenter who spent over 30 years building custom homes, including a decade specializing in timberframe construction. Built by someone who understands strength, beauty, and longevity, timberframe was the logical choice – a decision rooted in both practicality and timeless craftsmanship. Every detail in this build reflects expertise and intention. The finished lower walk-out level offers a comfortable bedroom and full bathroom, perfect for immediate living or guests. Upstairs, the main level stands as an open canvas, ready for your ideas and personal style. Or, if you choose, architectural plans from the builder are available to guide, assist, or complete your dream home with confidence and ease. The materials and attention to detail here would be difficult to replicate at today’s costs, making this an unparalleled opportunity. Life’s shifting priorities mean the current owner can’t finish what he began, but what stands is a foundation of excellence – solid, enduring, and nearly complete. Dreaming of a custom timberframe home? Here is your chance to step into a project already grounded in quality and craftsmanship, without the uncertainty of starting from scratch. In the peaceful Lardeau Valley, surrounded by natural beauty and abundant resources, your vision can begin right now. (id:60329)
Fair Realty (Kaslo)
5336 Amundsen Road
Kaslo, British Columbia
Experience refined lakefront living in this stunning custom-built home on the shores of Kootenay Lake. Thoughtfully designed to maximize natural light and capture breathtaking views, this property offers 3 spacious bedrooms and 3 bathrooms, creating ample space for family and guests. Inside, you’ll find soaring wood-beamed ceilings, beautiful timber accents, and an open-concept layout that flows seamlessly onto generous decks – perfect for relaxing in the sun or entertaining with friends. The kitchen and living areas are positioned to take in panoramic views of the lake and surrounding mountains, bringing the beauty of the outdoors into every corner of the home. Outside, enjoy direct lake access, a peaceful private setting, and landscaped grounds that enhance the natural surroundings. This is an exceptional opportunity to own a timeless waterfront retreat in the heart of the Kootenays, offering both comfort and an unparalleled connection to nature. (id:60329)
Fair Realty (Kaslo)
7089 Longacre Drive
Vernon, British Columbia
Welcome to 7089 Longacre Drive, a remarkable property located in one of Vernon’s most desirable neighborhoods. Situated on a peaceful, family-friendly street, this home offers the perfect combination of comfort, style, and convenience. Featuring generously sized rooms and an open-concept layout, it is ideal for entertaining or enjoying cozy family evenings. The kitchen is equipped with stainless steel appliances, ample counter space, and stylish cabinetry, making it both functional and visually appealing. Throughout the home, you’ll find designer colors and unique spaces that add character and charm. Step outside to a beautifully landscaped yard with a spacious patio, perfect for summer BBQs, while enjoying breathtaking views of the Okanagan Valley and Lake. This property is conveniently located just minutes from schools, parks, shopping, and all the amenities Vernon has to offer. With numerous upgrades, this home is ready for you to move in and enjoy. Whether you’re searching for a forever family home or a smart investment opportunity, 7089 Longacre Drive is sure to impress. Don’t miss your chance to own a piece of paradise in the heart of Vernon. (id:60329)
Stilhavn Real Estate Services
Lot 6 Salmon Creek Road Lot# 6
Beaton, British Columbia
A beautiful and modern timber frame cabin set on 2 forested acres in the lakeside community of Beaton. Beaton is located at the end of Beaton Arm on Upper Arrow Lake, immersed in the Selkirk Mountains. The cabin has approx. 1,200 sq,ft with 2 bedrooms upstairs plus a den / office / potential 3rd bedroom down. The main floor has polished and heated floors throughout, here you will find an open kitchen / dining & living area with wood stove, a utility room, full bathroom with soaker tub and plumbed and ready for a standing shower to be put in and the aforementioned den. Access to the home is ground level with a formal entrance into a good sized foyer / mudroom or directly into the living area. The off grid set up includes solar power (4 12v batteries powered by 4 panels with auxiliary generator connection for winter), in slab radiant heat supplied by a Navien on demand gas boiler, wood stove and a full septic and drilled well. This amazing and complete off grid set up has lake access nearby, truly stunning geography, endless backcountry to explore, and complete solitude. (id:60329)
Landquest Realty Corp. (Interior)
4265 Lakeshore Road
Kelowna, British Columbia
Welcome to 4265 Lakeshore Road—a masterpiece of modern luxury nestled in one of Kelowna's most prestigious neighborhoods. This meticulously updated property seamlessly combines contemporary elegance with the serenity of nature, creating a truly exceptional living experience. Step inside to discover a thoughtfully redesigned open-concept layout, bathed in natural light from expansive windows. The gourmet kitchen, complete with premium upgrades, flows effortlessly into living spaces perfect for entertaining. Spa-inspired bathrooms and high-end finishes throughout add a touch of sophistication to everyday living. Outside, the extensively upgraded pool and yard provide a private oasis for relaxation or hosting unforgettable gatherings. The exterior has been enhanced with modern cladding and a new roof, ensuring both style and durability. There are countless additional features—ask for the full list! Perfectly situated just minutes from Kelowna’s world-class wineries, gourmet restaurants, and vibrant downtown, this property offers the ideal blend of tranquility and convenience. Don’t miss the chance to own this rare gem at 4265 Lakeshore Road—a luxurious retreat you’ll be proud to call home. (id:60329)
Stilhavn Real Estate Services

