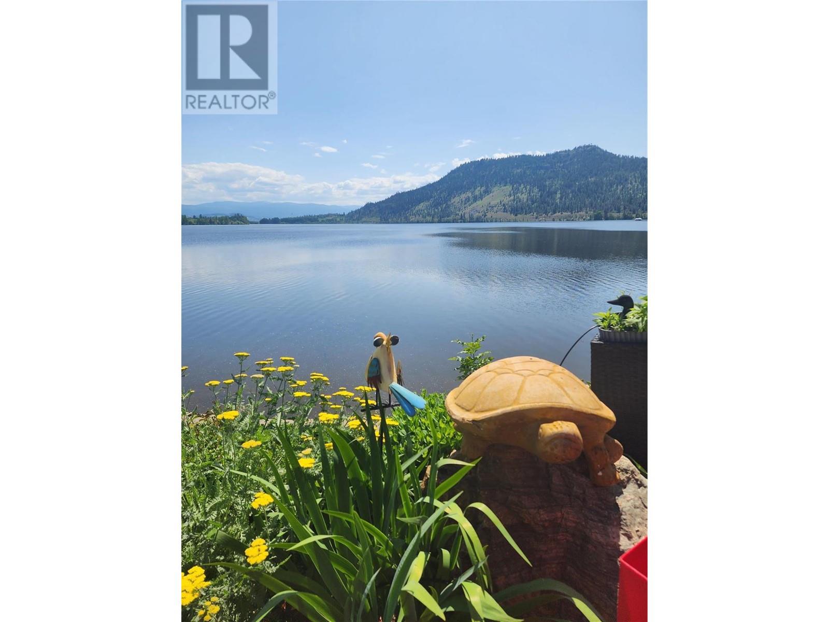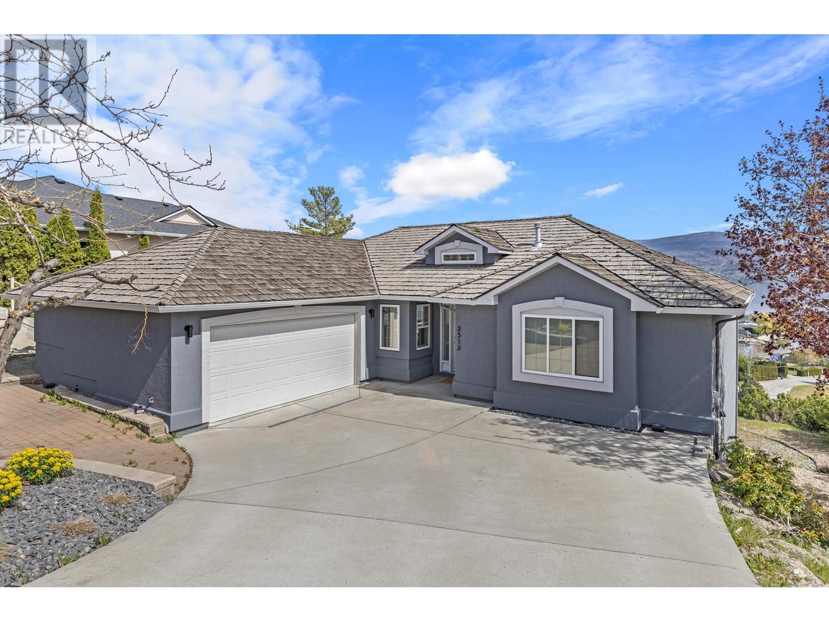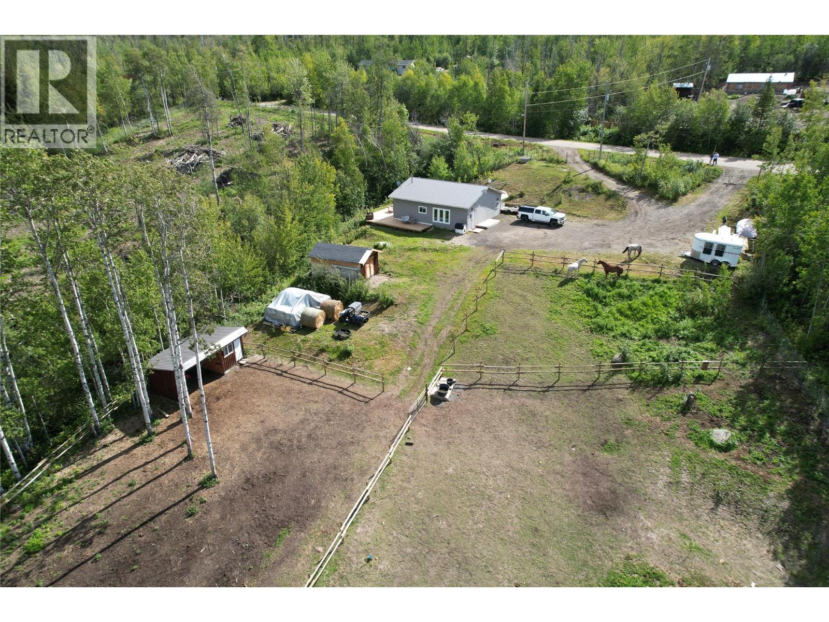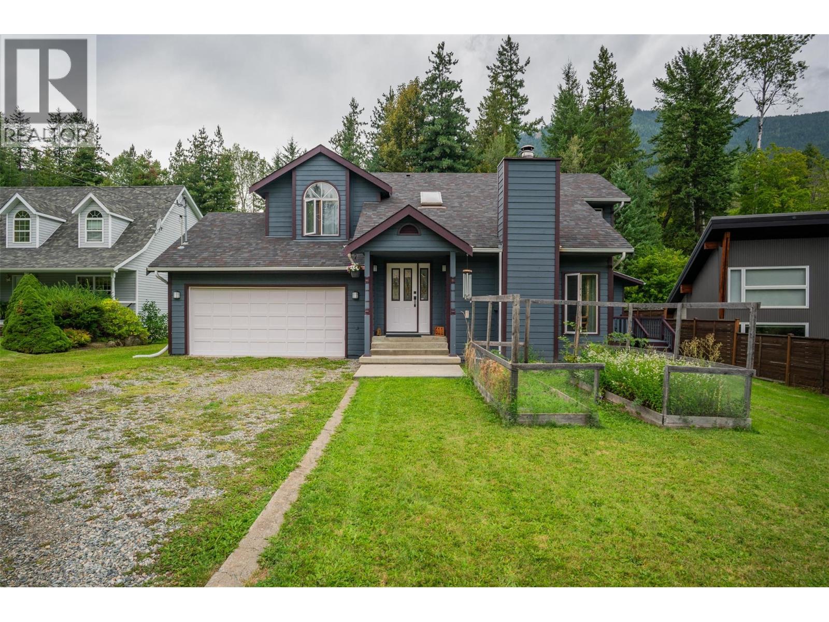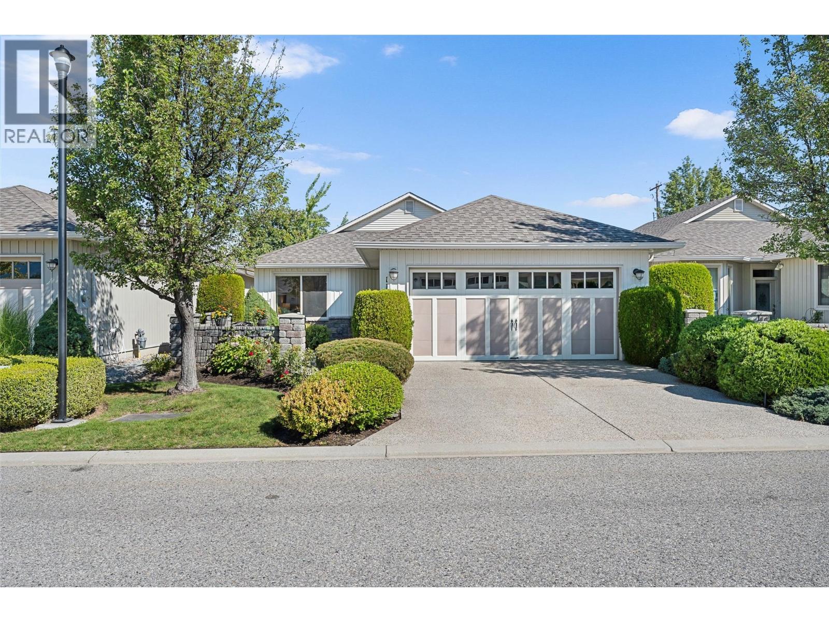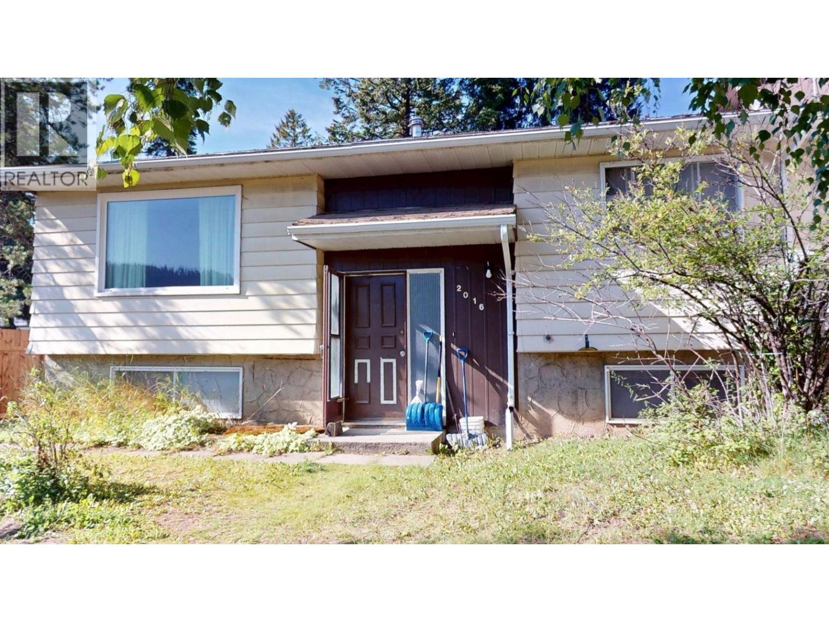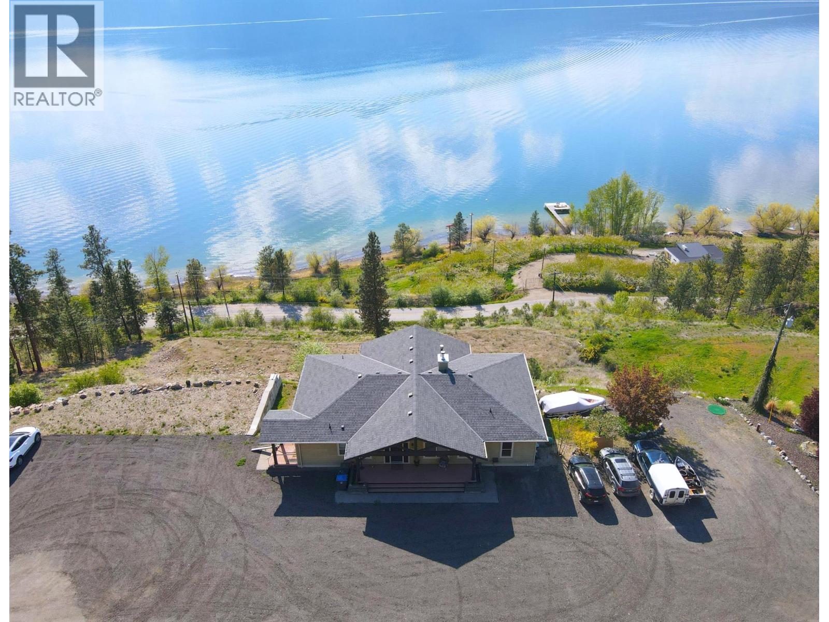1337 Bentien Road
Kelowna, British Columbia
Beautifully cared-for single-family home in sought-after Toovey Heights, thoughtfully updated for comfort and style. The modernized kitchen boasts quartz countertops and stainless steel appliances, while the living room features arch-topped windows facing the lake, creating an intimate and inviting vibe. Step out onto the west-facing deck and enjoy panoramic lake views, perfect for relaxing or entertaining. The private yard, surrounded by cedar trees for added privacy, is a gardener’s dream with peach and Honeycrisp apple trees, a raspberry bush, strawberry patch, and walnut trees. On warm Okanagan days, cool off in your swimming pool and soak up the sunshine. A fully legal suite offers mortgage-helper potential or multi-generational living, making this home both beautiful and practical. Only 40 minutes from Big White Ski Resort, you can enjoy world-class skiing right at your doorstep, making this property perfect for a skiing enthusiast, rental, or a winter getaway. Plus, with Kelowna International Airport just a 12-minute drive away, convenience is unmatched. With stunning lake views, updated interiors, income potential, and a lush private yard, this Toovey Heights property is ready to welcome its next owners. (id:60329)
Engel & Volkers Okanagan
415 Commonwealth Rd. Road Unit# 277 Lot# 277
Kelowna, British Columbia
LAKEFRONT Park Model designated site, approx. 3078 sq ft with 50amp service, must see the back yard oasis, everything new and revamped for entertaining, gorgeous outdoor kitchen on a new deck and privacy fencing, beautiful new Gazebo on another new deck looking out onto the lake, grab your canoe and head onto the Lake. INCLUDED: outdoor kitchen, Gazebo, golf cart, 2 sheds, 2 kayaks. paddle boat and all Patio Furniture. Park your Rig and enjoy! Lease until 2035 with an option to purchase an extension to 2046.No pad rent. No Strata Fee. No Property Transfer Tax in this resort style living, indoor/outdoor pools, Golf, community center. 2 Pets allowed, no size restriction. VIEWING WITH APPOINTMENT ONLY (id:60329)
Royal LePage Kelowna
256 Hastings Avenue Unit# 316
Penticton, British Columbia
Here is your opportunity to purchase this beautiful, updated two bedroom, 2 Bathroom Condo in the heart of Penticton at the well managed Ellis complex. Just some of the improvements of this tastefully renovated condo are new cabinets, both kitchen and bathroom, new extensive use of subway tiles in kitchen, extended 9ft. kitchen island peninsula, new backsplash, new countertops, complete new vinyl, plank, flooring, newly painted walls and ceiling, new lighting throughout, new ceiling fans, new decking outside, and more. The attractive open concept kitchen comes with quality stainless appliances that lead into a comfortable large living room. This property boasts a beautiful covered patio deck, east facing. Hot water included. Close to shopping, entertainment, restaurants, and only a few minutes’ drive to the beach. There is secure underground parking with one stall and potentially another available. Strata fees are a low $382. per month. Strata allows cats, and no age restrictions. (id:60329)
2 Percent Realty Interior Inc.
3513 Empire Place
West Kelowna, British Columbia
Welcome to this stunning home nestled in Lakeview Heights. Located on a quiet cul-de-sac in a beautiful neighborhood overlooking Green Bay and surrounded by the West Kelowna Wine Trail. Featuring 5 bedrooms (2 on the main level and 3 on the lower level) and 3 full bathrooms, this home is thoughtfully designed for both comfort and functionality. The main floor boasts vaulted ceilings, an open-concept living area, and a formal dining space ideal for entertaining. The spacious primary suite offers panoramic views and direct access to the oversized balcony — the perfect place to enjoy your morning coffee. Downstairs, you'll find three additional bedrooms, a full bathroom, and a large rec area with potential for a wet bar or entertainment zone, making it ideal for hosting guests or creating a private family retreat. (id:60329)
Exp Realty (Kelowna)
1835 Nancee Way Court Unit# 84
West Kelowna, British Columbia
Looking for your first family home without breaking the bank? Welcome to an unbeatable opportunity in West Kelowna—where value, space, and location come together in perfect harmony. With over 1,500 square feet of bright, functional living space, this 4-bedroom, 2-bathroom gem is tailor-made for young families ready to put down roots and enter the market. The fully fenced backyard offers peace of mind for kids and pets, while a mini pool adds a splash of fun on warm Okanagan days. Three parking spots mean no one’s playing musical cars, and the included storage shed keeps gear neatly tucked away. Inside, enjoy the perks of a newer home featuring modern bosch appliances and a family-friendly layout that balances open gathering spaces with cozy bedrooms. All of this in a pet-friendly setting just minutes from Downtown Kelowna, close to beaches, parks, and schools. Homes in this price range don’t come up often—especially not with this much to offer. The PPT exemption means extra money in your pocket! Come see why this might be the smartest move your family makes. (id:60329)
Vantage West Realty Inc.
2092 Sage Crescent
Westbank, British Columbia
Welcome to Sage Creek, Westbank! This exceptional corner lot home in a vibrant 45 plus community offers the ultimate Okanagan lifestyle. Boasting three bedrooms and nine foot ceilings, this residence is designed for comfort and style. Enjoy two private patios, including natural gas line for your BBQ, perfect for entertaining or relaxing. Inside, discover quartz countertops, 36 inch high vanities, an upgraded appliance package including a gas range, and seamless laminate and vinyl flooring. Notably, this home features a significant upgrade: an additional 220 square feet of living space and a wider six foot garage! Enjoy the community amenities building, and with Okanagan Lake just five minutes away, beaches, boating, and fishing are at your fingertips. Hike local trails, golf across the street, or explore world-class wineries like Mission Hill and Quails' Gate nearby. With Kelowna only ten minutes away, convenience is paramount. Groceries, healthcare, and dining are all within easy reach. Live the Okanagan dream! (id:60329)
Sotheby's International Realty Canada
16 Piedmont Drive
Fernie, British Columbia
This stunning new custom build by Maskell Homes is a flawless blend of luxury and functionality, with unmatched attention to detail. The vaulted main floor is full of natural light with expansive windows that frame breathtaking mountain views. The chef’s kitchen is a showpiece with a waterfall island, custom cabinetry, 5-burner gas stove, slab backsplash, butler’s pantry, & panelized appliances—complete with thoughtful touches like spice & oil racks, pot filler, & designer lighting. Luxurious primary suite offers serene forest views, custom walk-in closet with built-ins, & a spa-inspired ensuite with soaker tub, tiled shower, & double vanity. An additional bedroom & spacious full bath provides space & privacy, accommodating family & visitors with ease. On the lower level, versatility shines with a lock-off suite featuring private entrance, full bath, wet bar, & spacious bedroom—perfect for guests or extended family—plus another bedroom & family room that opens to the back patio for seamless indoor-outdoor living or entertaining. Practicality meets polish with laundry/mudroom with custom cabinetry, storage under stairs, & heated garage with epoxy flake flooring. Front yard is fully landscaped with paved driveway, offering the perfect blend of elevated style & everyday comfort in Fernie's premier neighborhood at Montane Fernie. With timeless finishes throughout, this 4-bed/4-bath home balances luxury & functionality at every turn. Reach out to book your private showing today! (id:60329)
Exp Realty (Fernie)
2020 Van Horne Drive Unit# 13
Kamloops, British Columbia
Discover this beautifully updated 3-bedroom, 3-bathroom townhouse in a bare land strata that allows pets and rentals with restrictions. With over $150,000 in upgrades, this turn-key home is ready for you. The kitchen shines with granite countertops, all new stainless steel appliances, a gas stove, and a double oven. Engineered hardwood, carpet, and tile flooring run throughout. Big windows frame valley views, and the private backyard with a deck and natural gas hookup is the perfect spot for summer barbecues and quiet evenings outdoors. Inside, the fully renovated ensuite with a built-in closet and a new Valor gas fireplace add comfort and style. The 2-car garage, apron parking and visitor parking available, and recent updates to the hot water tank, furnace, A/C, and central vacuum—mean peace of mind for years to come.This location puts you close to transit, recreation, TRU, Costco, and more—everything you need within minutes. Whether you’re buying your first home or downsizing to low-maintenance living, this one really shines. Contact the listing agent today for more information or to book a viewing! All measurements are approximate, buyer to confirm if important. (id:60329)
Exp Realty (Kamloops)
3273 Mcleod Road
West Kelowna, British Columbia
Imagine having morning coffee in your peaceful Gazebo or a glass of wine after dark on your balcony watching the stars and city lights all twinkle... This property is truly a unique offering. A rancher with three bedrooms on the main, plus private yard, plus an oversized deck with expansive views, PLUS a legal suite down to make this a super affordable place to live! The community of Glenrosa is just minutes from all of the shopping and amenities of West Kelowna and yet it feels like a beautiful mountain village enveloped in nature. This property will appeal to those who appreciate community, nature and privacy. The suite is set up in such a way that the renters will not overlook your outdoor own living spaces. Your indoor living space is bright, open and functional with an additional room on the lower level in addition to the suite. If you want to be part of a beautiful community, if you want to have privacy and financial peace of mind and you yearn for a house you can truly be proud to call home... You may just have found it ALL! Please note: Due to renters privacy we did not take pictures of the suite. The last seven pictures on this listing are low resolution snaps taken by the owner prior to the move in. (id:60329)
Coldwell Banker Executives Realty
3069 Ourtoland Road
West Kelowna, British Columbia
Why live in a penthouse & pay strata fees when you could live in this resort-style home! From the moment you walk in you'll be swept away with the gorgeous Okanagan Lake views to the East and your own totally private, resort style yard to the West! Completely private and enclosed pool deck. Fountains, waterfall, hot tub & tiki bar oasis awaits. This near new home has a great layout for the discerning professional who loves privacy. Two bedroom, 3 bath home has many ""WOW"" factors. Loads of parking and located on a quiet street in the heart of the West Kelowna wine trail. Nearby hiking trails, beaches and parks are postcard worthy. You are a stone's throw from about 8 different world class wineries. Primary suite has a soaker tub, walk in shower. Private deck with killer views. Walk in closet. Plans available to the Buyer if they wished to put in a third bedroom. For the person who works from home, there is a private enclosed ""beachy"" little home office located off the pool. (id:60329)
Century 21 Assurance Realty Ltd
184 Diamond Willow Drive
Dawson Creek, British Columbia
A great rural package nestled down a dead end road on Diamond Willow Drive! Walk through the front door and into a completely open concept living space with soaring vaulted ceilings, a beautiful kitchen with dark cabinets, an island, stainless steel appliances and is open to the living and dining areas. Two large bedrooms and a modern four piece bathroom accompany the rest of this sprawling rancher. The 4.5 acres of partially cleared and fenced land is set up for horses and offers a round pen, a large storage shed, an updated deck, a horse shelter with an insulated feed shed, and a nice view! Don't miss out on this acreage, call the agent of your choice for a private viewing! (id:60329)
RE/MAX Dawson Creek Realty
1903 Lindahl Street Unit# 103 Lot# 3
Kelowna, British Columbia
This inviting 2-bed 1 bath condo is located in a centrally situated 55 plus building, perfect for active adults lookin for a vibrant community. The unit boasts a thoughtful layout that maximizes space, emphasizing both functionality and comfort. Recently updated appliances and cabinetry, combining style and function for your cooking adventures. The kitchen overlooks the spacious living room fostering a connected and inviting environment for family gatherings or entertaining guests. New flooring and paint throughout, this condo is move in ready. The primary bedroom includes a walk through closet with direct access to the bathroom providing both convenience and privacy. The property features lovely green space with a creek running through, perfect for enjoying sunny Okanagan days. Convenient underground parking, two storage lockers, one in the parkade and another next to the unit's front entrance for easy access. All amenities are just a short walk away, including the Capri Centre Mall, offering a variety of shopping and dining options. (id:60329)
Oakwyn Realty Okanagan
611 7th Street
Kaslo, British Columbia
This 5 bedroom, 4 bathroom family home offers over 2,200 sq. ft. of living space on a beautifully landscaped 0.37-acre lot in one of Kaslo BC’s most peaceful neighbourhoods. With two master suites, both with full ensuites, plus three additional bedrooms and a finished basement, there’s room for everyone. The main floor features a bright living area with a cozy wood stove, spacious kitchen and dining, and laundry room. Recent updates include a new roof (2020), Mitsubishi heat pump (2020), updated flooring, and full exterior paint (2023) for peace of mind. A double attached garage adds convenience and storage. Step outside and enjoy your own backyard retreat with mature fruit trees, raised garden beds, greenhouse, treehouse, cedar porch, and fire pit. Just a short walk to the hospital, school, and Kaslo River Trail. A well-cared-for home that perfectly balances comfort, upgrades, and outdoor living. (id:60329)
Fair Realty (Kaslo)
3371 Highway 3b
Fruitvale, British Columbia
A True Paradise! This extraordinary 142-acre estate, offers natural beauty, productive farmland, and versatile facilities. If you are seeking a sustainable lifestyle and an equestrian facility then this property has it all. Comprised of lush hay field, pastures, paddocks, and forested areas, this estate provides endless opportunities for farming, managed forestry, and recreation. Beaver Creek meanders through the property and mountain and valley views create a stunning panoramic backdrop. 15 Acres are in hay production, with pastures fenced and cross-fenced. The setup includes a covered riding arena, riding trails, pens for goats and chickens, perfect for the serious equestrian or farmer. The property has a gravity-fed water system, 3 water licenses, a walk-in cooler, and a garden area with berry bushes and fruit trees. Managed timber resources add to the property's sustainability and potential income. The machine shop and equipment storage area, heated and insulated woodworking shop, hay barn, and dedicated tack room support agricultural pursuits. The main home was fully upgraded in 2015 and is an open-concept beauty filled with natural light. Features include leathered granite countertops, wood flooring, an airtight fireplace, natural gas heating and 2 covered decks to enjoy the stunning surroundings. A second home, upgraded in 2019, and two historic log cabins enhance the property's rustic charm and potential for additional accommodation. (id:60329)
RE/MAX Four Seasons (Nelson)
1405 Guisachan Place Unit# 115
Kelowna, British Columbia
Welcome to The Greens at Balmoral, a gated 55+ community in a highly walkable location near Guisachan Village. This home is located on the quieter side of the development and offers a functional two-level layout with 4 beds, 3 baths, and plenty of storage. The main floor is designed for easy, single-level living if desired with an open-concept design with a living room complete with gas fireplace and large windows overlooking the front patio. The kitchen is equipped with shaker cabinetry, granite countertops, a raised breakfast bar with seating for four, and quality appliances. A dedicated dining area sits alongside. The primary suite includes a walk-in closet with built-ins and a 3-piece ensuite with a walk-in shower and granite vanity. Additionally, this level features a guest bed, 4-piece bath, and laundry with built-in storage. The lower level serves perfectly as guest quarters, with two additional bedrooms, a full bathroom, a large recreation room, and generous storage space. Whether hosting family or accommodating hobbies, this level adds flexibility to suit your lifestyle. Residents of The Greens have access to a clubhouse with gym, outdoor pool, and are just steps to walking trails around Munson Pond. With a convenient location and low-maintenance lifestyle, this home is an excellent option for downsizers looking for space and amenities in a central setting. (id:60329)
Unison Jane Hoffman Realty
2225 Sunview Drive
West Kelowna, British Columbia
Welcome to this beautifully modern-designed, newer-built home located in the desirable West Kelowna Estates. Featuring soaring ceilings and an expansive open-concept kitchen and living area, this home is ideal for both everyday comfort and entertaining. Enjoy built-in speakers throughout, a stunning floor-to-ceiling stone fireplace, and balconies that showcase breathtaking mountain views. The main level offers a thoughtfully split bedroom layout, with the 2 bedrooms and full bathroom located on one side of the house, while the primary is privately situated on the opposite side, providing excellent privacy for family or guests. The spacious primary suite comfortably fits a king-sized bed and includes a luxurious 5-piece ensuite with double sink, a large glass shower, soaker tub, built-in speakers, walk-in closet, and a toilet room. The oversized double garage offers high ceilings, separate entrance, and low-maintenance yard. Freshly interior painted, keyless door knob, and completely move-in ready. This home combines modern luxury with functionality in one of West Kelowna's most sought-after neighborhoods, quick access to trails, shopping, schools, and downtown Kelowna. Suite Potential. (id:60329)
2016 Alder Street
Elkford, British Columbia
Looking for an affordable home that is awaiting your personal updates? Look no further! This 3-bedroom, 2-bathroom half-duplex offers incredible value. Benefit from a detached garage, fenced backyard, and a finished basement with a versatile family room that could be used as a fourth bedroom. Schedule your showing today and see the potential for yourself (id:60329)
RE/MAX Elk Valley Realty
10100 Tyndall Road Unit# 15
Lake Country, British Columbia
Experience the best of Okanagan living in Lakestone Villas, part of the stunning, amenity-rich Lakestone community. This contemporary 3-bedroom, 3-bathroom home, built by Carrington Homes, blends modern elegance with everyday convenience and is still covered under New Home Warranty. The open-concept main floor is both stylish and functional. The chef-inspired kitchen boasts quartz countertops, shaker-style cabinetry, stainless steel appliances, and an oversized island with a built-in wine fridge—perfect for entertaining. The dining and living areas flow effortlessly into a spacious covered balcony, complete with a ceiling fan, remote-control privacy screens, and a gas BBQ hookup with peekaboo lake views—offering true seamless indoor-outdoor living. The home is also professionally landscaped, adding a finished, well-maintained touch. Upstairs, you’ll find two bedrooms and two bathrooms, including a luxurious primary suite with a spa-like ensuite featuring heated floors, a soaker tub, double vanity, and walk-in closet. The lower level includes an additional bedroom and full bathroom, ideal for guests or a home office, as well as a large rec room offering flexibility as a media room, games room, or additional living space. As a Lakestone resident, you’ll enjoy resort-style amenities: multiple outdoor pools, hot tubs, fitness facilities, a yoga studio, pickleball and tennis courts, a basketball court, BBQ areas, a swim dock, and beach access—all for a low monthly fee. Perfectly located, this sought-after community combines peace and privacy with close proximity to beaches, hiking trails, wineries, UBCO, the airport, and more. This home offers the ultimate balance of luxury, lifestyle, and location. (id:60329)
RE/MAX Kelowna
2285 Arcat Road
Princeton, British Columbia
Escape to 1.89 acres of peace and privacy on the Similkameen River at the end of Arcat Road. This 2 bed, 1 bath Cedar Pan-Abode home features a cozy wood stove, covered deck, sauna (not currently in use), updates throughout and newer appliances. Enjoy riverfront living with beautiful greenery, a double garage + loft for storage, RV parking with hookups and a 30 amp service, also including a wood shed to stock up on firewood for the winter. Beautifully landscaped with rock retaining walls, this is the ultimate retreat for outdoor lovers or anyone seeking a private getaway! Measurements are approximate, buyer to verify if important. (id:60329)
Canada Flex Realty Group
15 Hudsons Bay Trail Unit# 813
Kamloops, British Columbia
This detached townhouse in the sought-after Arbutus Estates Villa offers the perfect blend of convenience and comfort, just steps from all amenities! This 3-bedroom, 3-bathroom home features an inviting layout with numerous updates. The upper level boasts an open-concept kitchen, upgraded engineered hardwood (excluding the bathrooms and kitchen), a 4-piece main bath, a spacious primary suite with a walk-in closet and 4-piece ensuite, plus a second bedroom with a cheater ensuite door to the main bath. Both the kitchen and primary bedroom offer access to a peaceful, fully fenced backyard — an ideal space for relaxing or entertaining. The living room is bright and welcoming, complete with a gas fireplace and deck access where you can enjoy your morning coffee while taking in the view. Downstairs, you’ll find a generous rec room, a third bedroom with a window, a hobby room/den, a 3-piece bath, and a laundry room with a sink. Fresh paint throughout, a brand-new hot water tank, central A/C, central vacuum, and a double garage complete this impressive package. The complex includes an amenities room, outdoor pool, and fitness facility — and yes, rentals and pets are welcome! Strata fee of $406.19 (id:60329)
RE/MAX Real Estate (Kamloops)
13938 Moberly Road
Lake Country, British Columbia
OPEN HOUSE, AUGUST 23, Saturday, 11 - 1PM. This custom-built home sits on a 1.9-acre private lot with panoramic views of Lake Okanagan. The open-concept main floor features slate and hardwood flooring, a kitchen with Silestone countertops, a spacious walk-in pantry, and a mudroom/laundry area with a half bath. The living room has a floor-to-ceiling fireplace, vaulted ceilings, and large windows showcasing the lake. A 585 sq. ft. deck includes a hot tub overlooking the view. The primary suite offers private deck access, a walk-in closet, and a spa-like ensuite with double sinks. Another flexible room on the main floor can be used as a bedroom, den, or dining room. Heated floors run throughout the main level. Downstairs, radiant in-floor heating continues with a family room, bar area, theatre room, additional bedroom, and a one-bedroom in-law suite with a separate entrance, ideal for extended family or guests. The property also includes RV parking and has been approved for a garage with a carriage house. Additionally, all of the lower part of our property is an engineered fill which is designed, placed, and inspected under engineering supervision to meet specific load-bearing and compaction standards and ready for future construction. (id:60329)
Royal LePage Kelowna
260 Rue Cheval Noir Unit# 20
Kamloops, British Columbia
20-260 Rue Cheval Noir is an elegant rancher in the gated Fairway Homes community at Tobiano—just twenty minutes from Kamloops. This resort-style retreat offers exclusive resident amenities including a pool, hot tub, and lounge area. Inside, the contemporary open-concept design highlights soaring ceilings, sleek laminate flooring, and a cozy gas fireplace. The chef-inspired kitchen features Quartz countertops, soft-close cabinetry, stainless steel appliances, and a gas range—perfect for both everyday living and entertaining. The main floor offers a luxurious primary suite with walk-in closet and glass shower ensuite, a guest powder room, and a well-planned laundry/mudroom with direct access to the double garage. The fully finished basement extends the living space with two additional bedrooms and den, a 4-piece bathroom, and a spacious rec room with wet bar, opening to a covered patio and low-maintenance yard. Step outside to the stylish covered deck—complete with built-in BBQ—where you can relax and enjoy the peaceful surroundings year-round. With low bare land strata fees and world-class amenities, this gated community home offers the perfect blend of comfort, convenience, and lifestyle. (id:60329)
Royal LePage Westwin Realty
143 Mount Fosthall Drive
Vernon, British Columbia
**OPEN HOUSE SUNDAY AUGUST 24, 1:00- 3:00** Breathtaking mountain, valley, and city views take center stage at this thoughtfully renovated home, offering the perfect blend of comfort, charm, and functionality. Step inside to a bright and inviting main floor, where French doors and oversized picture windows frame the panoramic landscape and lead out to a spacious balcony—ideal for morning coffee or evening sunsets. The well-appointed kitchen boasts abundant wood cabinetry, flowing seamlessly into the adjoining living room for effortless entertaining. Originally designed as two bedrooms, the main floor now features a spacious second bedroom (Easily converted back into two bedrooms if desired) as well as the primary bedroom with serene valley views and a private 2-piece ensuite. Downstairs, the fully finished lower level offers a self-contained 1-bedroom suite with private laundry—perfect for guests, in-laws, or rental income. Outdoors, the generous lot has been lovingly maintained with a flourishing vegetable garden, mature landscaping, and ample storage for all your tools and toys. This home is move-in ready, full of character, and offers versatility for today’s lifestyle (id:60329)
Royal LePage Downtown Realty
250 Roy Avenue
Penticton, British Columbia
Open house Aug 21, 2025 5-7PM. This one-level rancher is a true gem with a great backyard and located close to Skaha Lake, Cherry Lane Mall, parks, transit and services on a quiet, no-through road. Perfect for first time home buyers, downsizers or even those looking for a Penticton getaway. This two-bedroom, two-bathroom home has been beautifully updated and it’s not in a strata, so no fees and bring your pets. The backyard is private and beautifully landscaped, step out onto your south facing patio and enjoy the day with a 6-person hot tub, covered deck, underground irrigation, and two sheds. The house has been updated with hardwood floors, heated tile floors, a beautiful kitchen with an island, stainless steel appliances, under-counter lighting, granite countertops throughout, a vaulted ceiling, high-efficiency appliances and furnace, a gas fireplace, and Hunter Douglas window treatments. Hot water tank in 2024. The roof was redone in 2018 and has light tunnels adding to the natural light in the home. The over height garage's 9 foot opening provides flexibility for larger vehicles. Some photos have been virtually staged. (id:60329)
Engel & Volkers South Okanagan

