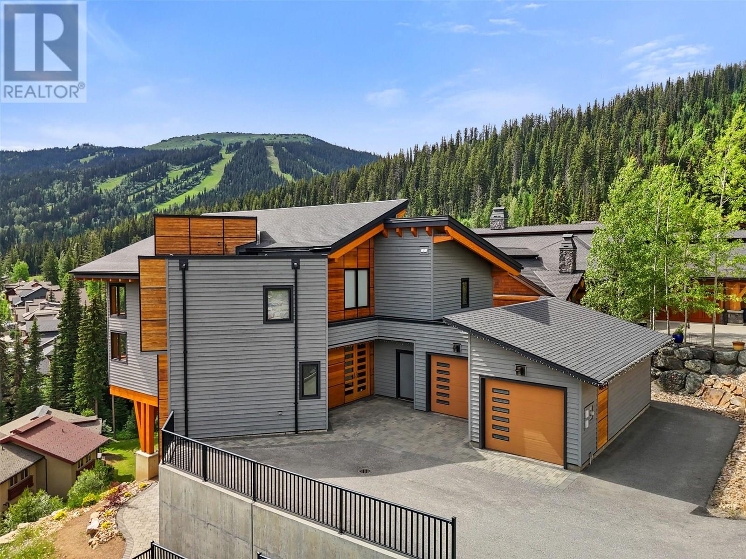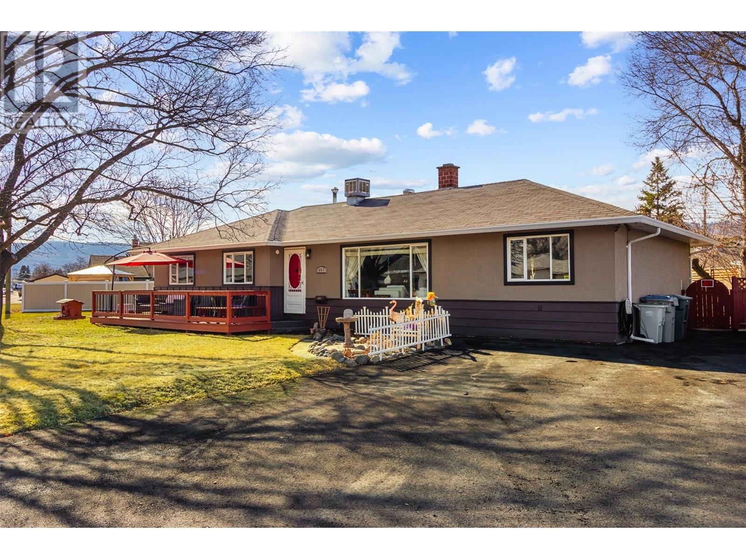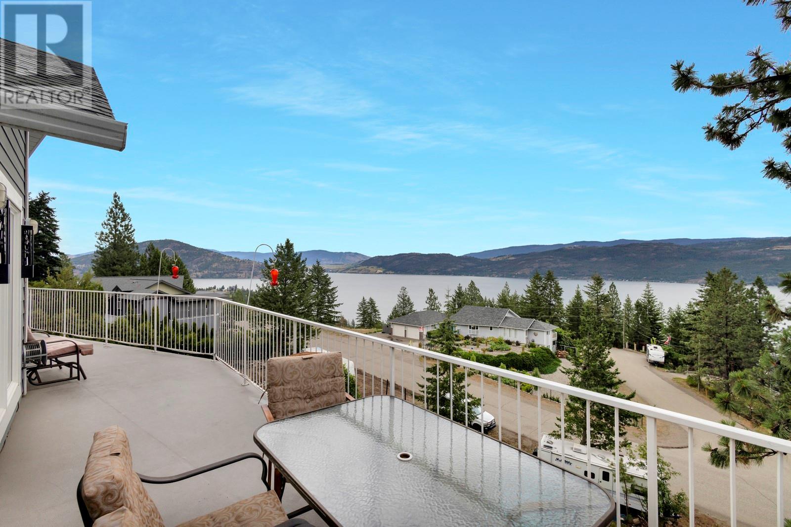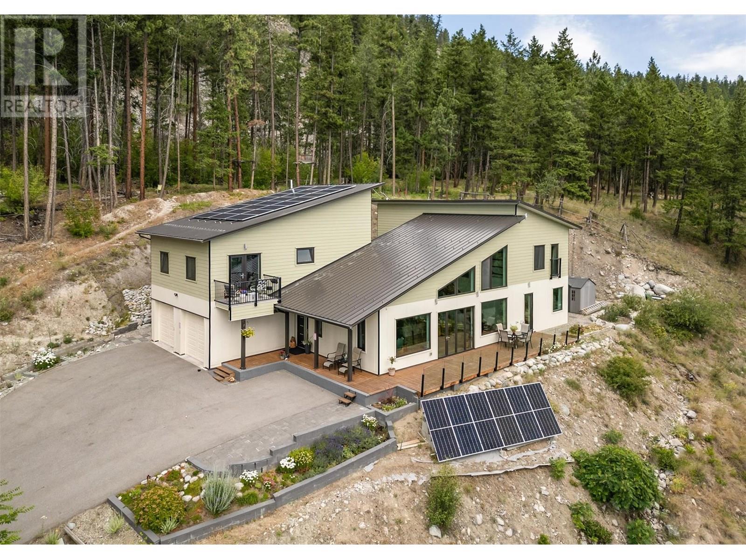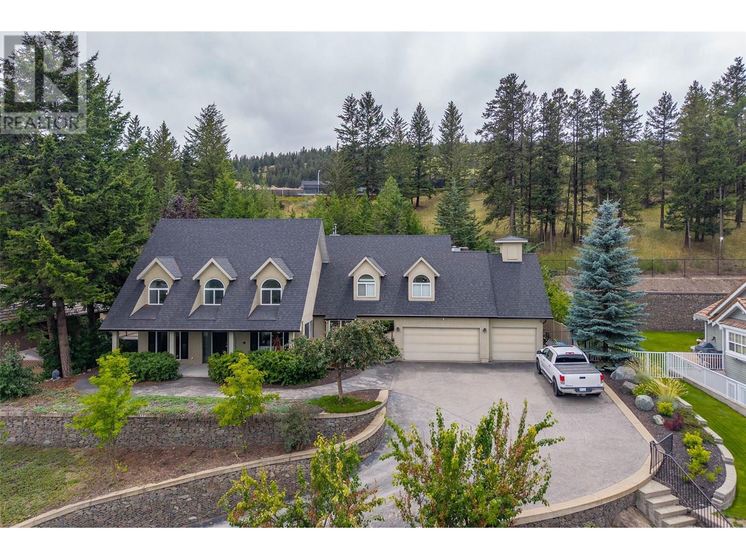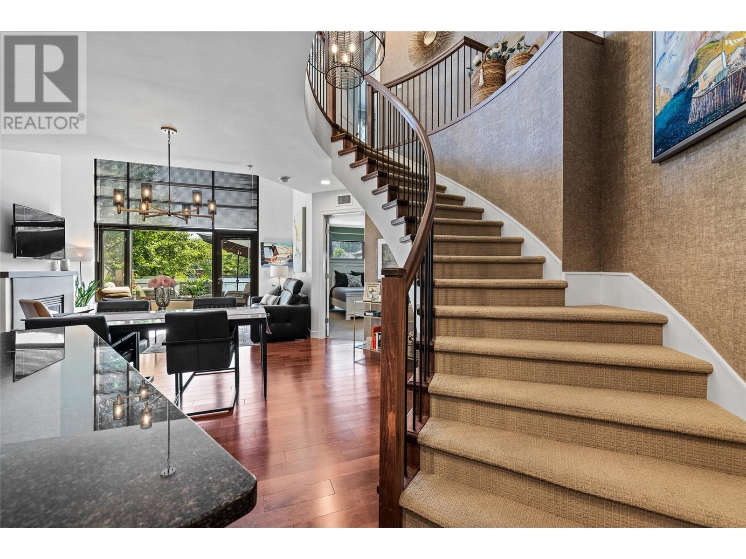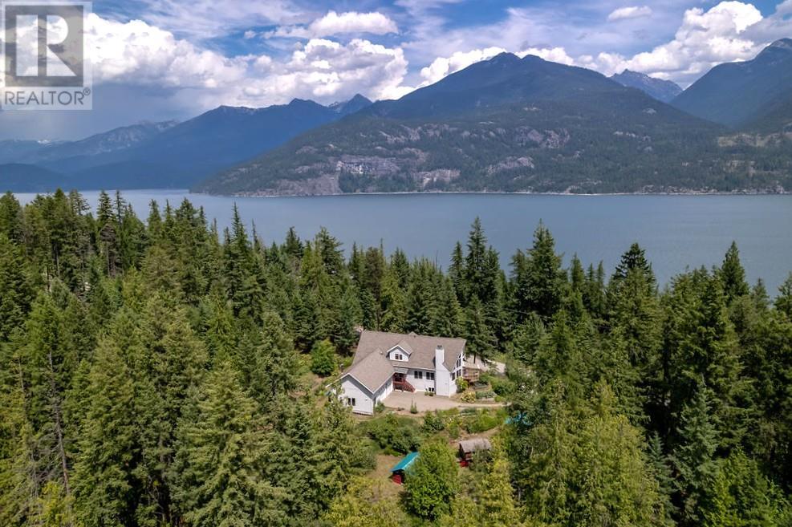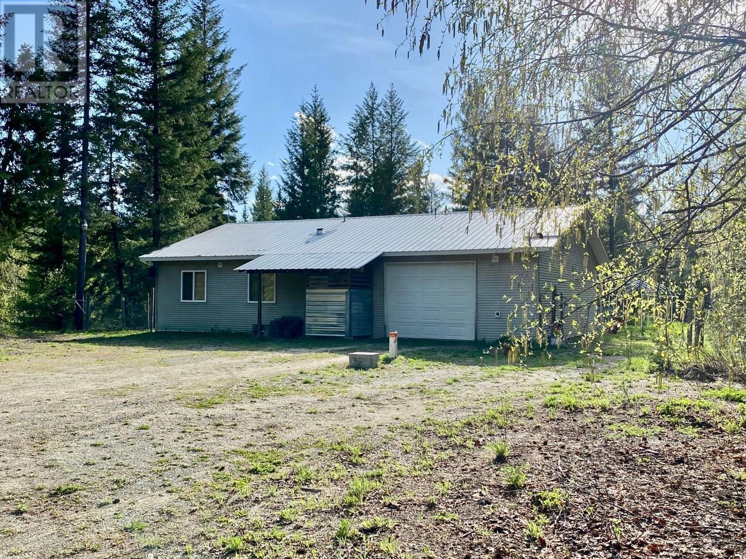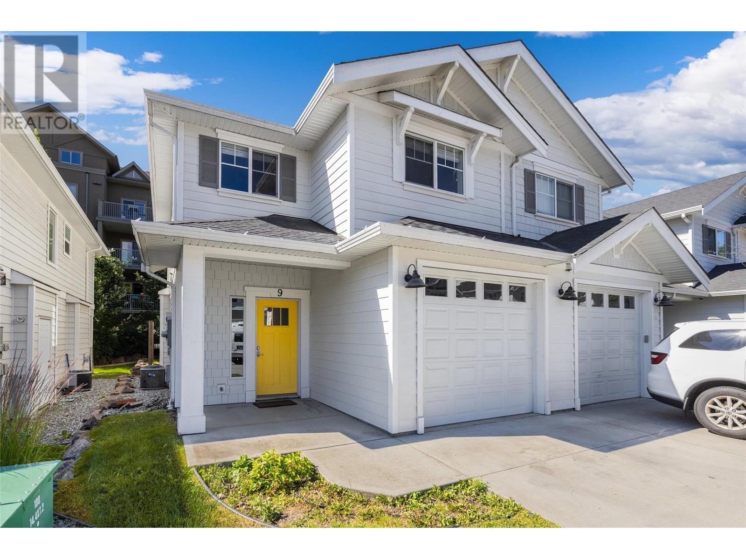4249 Bella Vista Drive
Sun Peaks, British Columbia
Experience luxury mountain living in this stunning modern chalet in Sun Peaks Resort. Perched above the valley with panoramic views, this true ski-in/ski-out home offers seamless access to Morrisey and Sundance connectors. Designed for both comfort and style, the chef’s kitchen by Living Kitchens features acrylic cabinetry, quartz countertops, a Miele/Wolf appliance package, and an induction range. Towering ceilings and expansive windows flood the space with natural light and capture every breathtaking view. Radiant in-floor heating and designer fixtures elevate every detail. A double-sided fireplace anchors the living and dining areas, while a heated 2-car garage, spacious mudroom with boot warmers, and custom laundry room offer ultimate convenience. A 1929 Sun Valley chairlift adds a touch of history to the stairwell. Upstairs, the primary suite boasts vaulted ceilings, a double-sided fireplace, custom closet, and a luxurious 6-piece ensuite with steam shower. Two more bedrooms up, plus one down. Entertain with ease in the lower-level lounge featuring a wet bar, media room, and a 2-year-old Arctic Spa saltwater hot tub. Includes a 1-bedroom legal suite and large storage room. A rare offering in Canada’s second-largest ski area. All meas are approx, buyer to confirm if important. Book your private viewing today! (id:60329)
Exp Realty (Kamloops)
601 Regina Avenue
Kamloops, British Columbia
You HAVE to check out this rancher that is on a large corner lot! Entering the home, you'll immediately feel the coziness of the living room with a fireplace (previous owner had electric insert) and large window to allow the brightness in. With 4 bedrooms and 2 bath (both baths completely reno'd), there's plenty of room for a family - with a bonus room on top having living room and dining room space! Updated painting and LED lighting, furnace control board replaced 2022. Outside features newly stained front and back sundecks, a huge driveway with RV parking that's been resealed (2024). Front yard has u/g irrigation, back yard has gardens ready for your veggies to grow, and is wired for a hottub. Imagine sitting out there under the gazebo, relaxing all summer! All measurements approx to be verified by Buyer if important. (id:60329)
Royal LePage Westwin Realty
10434 Columbia Way
Vernon, British Columbia
Looking for space, land & spectacular lake views? This rancher with basement delivers - plus a layout with flexibility & untapped potential. Perched on a .34-acre lot in Westshore Estates, this home offers breathtaking lake & mountain views from two oversized wraparound decks. As you enter the home, you immediately notice the open concept living room with hardwood flooring, vaulted ceilings & large windows not to mention the propane fireplace to get cozy in front of on colder nights. The kitchen & separate dining area make the perfect space for entertaining,not to mention the expansive deck perfect for BBQ'ing & taking in the views. The main level offers a functional layout for families with 3 beds & 2 baths.The primary suite includes private patio access with a lakeview side of serenity. The lower level has ample space with 3 more bedrooms, a family room, storage & another wraparound deck complete with a hot tub. The lot has been fully cleared & addition of steps were put in so the whole family can enjoy the great outdoors with access to both the firepit & above ground pool. This is a home with space to grow, a yard to personalize & views that are simply non-negotiable. There are many updates throughout the home from the kitchen and bathrooms to major items such as the roof and furance.Just 30 min to Vernon, 15 to Fintry, and mins from hiking, beaches & school bus routes - your dream lake-lifestyle awaits. (id:60329)
Vantage West Realty Inc.
6131 Seymoure Lane
Peachland, British Columbia
This 2019 owner-built home truly has the WOW factor and ticks all the right boxes. Perched on the hillside with stunning panoramic views of Okanagan Lake and the mountains, you can enjoy the breathtaking scenery from the spacious front deck or from inside the home. The bright, flexible, open-concept floor plan features soaring vaulted ceiling, a generous living room, and seamless flow into the dining area and beautifully appointed chef’s kitchen, complete with stainless steel appliances, quartz countertops, and a large island—allowing you to organize and entertain your way. Three generously sized bedrooms, each with walk-in closets and private access to modern bathrooms, offer exceptional space and comfort for family or guests. Step outside to relax in the peaceful garden patio surrounded by nature or explore the nearby trail system, providing a quiet, private, and serene lifestyle. Adding versatility, the home includes a separate one-bedroom legal suite with its own entrance—ideal for extended family, guests, or rental income. This high-performance home was owner-constructed to exceed the Building Code and is engineered to be fire-smart, wind-resistant, and earthquake-resistant for long-term protection and peace of mind. Year-round comfort is provided by the super high-efficiency design, radiant water heating system, and ductless split air conditioning units. The 10-kilowatt solar panel system, natural gas generator, and battery backup system support both sustainability and lower utility costs. For added convenience, the attached double garage features a Level 2 EV charger. This beautifully maintained Peachland home is the perfect blend of luxury, efficiency, and Okanagan lifestyle—move-in ready and not to be missed! (id:60329)
RE/MAX Kelowna
2175 Westerdale Court
Kamloops, British Columbia
Live the Aberdeen Lifestyle—Prestigious Location, Private Oasis, and Room for the Whole Family! Nestled in one of Kamloops' most desirable neighbourhoods - Glenmohr Estates in Aberdeen—this stunning two-storey home offers the perfect blend of luxury, space, and lifestyle. The star of the show? Your private backyard retreat - featuring an in-ground pool, hot tub area, gazebo for outdoor dining, built-in BBQ space, and low-maintenance landscaping. It's the ultimate space for relaxing, entertaining, and making the most of Kamloops' sunny seasons. Inside, you'll find nearly 3,100 sq. ft. of well-designed living space with over 1,600 sq. ft. on the main floor. The bright, open layout includes a spacious eat-in kitchen, formal dining area, and a stunning living room with floor-to-ceiling windows that flood the space with natural light. Hardwood floors and three cozy gas fireplaces add warmth and charm throughout. Upstairs features three generous bedrooms, including a luxurious primary suite with a full ensuite and more closet space than you’ll know what to do with. An additional 4-piece bath completes the upper level. A dedicated office/den on the main is perfect for working from home, along with a 3-piece bath with direct outdoor access - perfect for pool days. The bonus room above the triple-car garage makes the ideal games room, media space, or teen hangout. This home has it all - location, layout, lifestyle! (id:60329)
Royal LePage Westwin Realty
600 Sarsons Road Unit# 205
Kelowna, British Columbia
Premium Complex in the Lower Mission! Arguably one of the nicest and premium built complex in Lower mission. 5 minute walk to Sarson's Beach, and 5 minute walk to the New and Amazing DeHart Park. Pickle Ball, Tennis, playgrounds, and bike track. Amenities on Southwinds site include a popular, well equipped gym, a beautiful salt water pool, outside poolside lounging area and large common room that can be booked for your private get togethers . Beautiful and well maintained grounds with fountains, pond, and landscaping. This unique condo is one of two in the entire complex. Vaulted ceilings, floor to ceiling windows for plenty of natural light, winding staircase, spacious rooms with 2 master suites both with 5 piece ensuites (1 on second floor), powder room and laundry on main. Upstairs you have the second master, a loft/living room and a large spacious office that could also serve as a 3rd bedroom. 2 parking spots and large concrete room for private storage. (id:60329)
Royal LePage Kelowna
5604 Rodeo Drive
Kamloops, British Columbia
Welcome to Hidden Creek Acres. Just ten minutes from town—but a world apart from the everyday—this is where the dream of wide-open space and quiet, meaningful living becomes your reality. Set on 20 acres of gently rolling pasture with stunning mountain views, this is more than a property. It’s a way of life. Down the long drive, past grazing horses and sheep, you’ll find a modern, custom-built home designed for comfort, function, and connection to the land. Big windows frame big skies. Heated concrete floors, a natural gas boiler, and triple-pane glass make every season feel just right. The primary suite offers its own laundry and walk-in closet, while a walk-out basement suite brings flexibility—whether for rental income, aging parents, or extended family. There’s even a playroom that could be your home gym, studio, or movie zone. Outside, the land tells its own story—of hard work, fresh air, and a slower pace. A large riding arena, animal pens, sea can storage, and a separate 2-car shop are ready for your horses, cattle, or weekend projects. A second septic field with RV hookups means guests can come stay awhile too. And then there's the view—best enjoyed from the deck, patio, or beside the firepit under a blanket of stars. At Hidden Creek Acres, you’re not just buying a home. You’re stepping into a lifestyle—peaceful, practical, and rooted in something real. Come see what’s waiting just outside the city. The country is calling—and this time, it's got your name on it. (id:60329)
Exp Realty (Kamloops)
7535 Columbia Avenue Unit# 13
Radium Hot Springs, British Columbia
Own a Stunning Townhome on the 11th Hole of The Springs Golf Course. Don't miss this incredible opportunity to own an upgraded and beautifully maintained 3 bedroom, 3.5 bath split-level townhome backing onto The Springs Golf Course with breathtaking views of the Purcell Mountains. The main level boasts an open-concept layout featuring a spacious living room with a cozy wood-burning fireplace, a kitchen with breakfast bar and walk-in pantry, dining area and air conditioning for comfort. Step out onto your private balcony, complete with an awning and take in the panoramic golf course and mountain views. Upstairs, the expansive primary bedroom occupies its own level with a walk-in closet and en-suite bathroom. The fully finished walkout basement offers a large family room with wet bar, bathroom. ample storage and direct access to a ground-level patio, perfect for relaxing with your favorite drink while soaking in the serene surroundings. Additional highlights include a double garage and extra parking on the asphalt driveway. Located in the heart of Radium Hot Springs, this home is within walking distance of local shops, restaurants, the world-renowned hot springs and of course, the golf club. Radium is your gateway to the Columbia Valley, where outdoor adventures await—golf, hiking, biking, and watersports in the summer, and skiing, snowshoeing, and snowmobiling in the winter. Click on the 3D Showcase/Play Icon for a 3D Tour and contact your REALTOR® to see it for yourself. (id:60329)
Maxwell Rockies Realty
460 Azure Place Unit# 16
Kamloops, British Columbia
A must to view this beautiful executive home in the bareland strata of Mesa Estates. This 16 year old home spanning just over 3500 sq. ft with panoramic views is located in a great central Sahali location close to all amenities. The main floor features a large front entrance with beautiful tile flooring throughout the main floor, 1 bedroom/den, high ceilings, livingroom/diningroom with gas fireplace, open concept island kitchen, main floor laundry and a 3 piece bathroom. Upstairs features 3 bedrooms, 5 piece ensuite with jetted soaker tub+ separate shower, walk-in closet and a beautiful sundeck to enjoy your morning coffee overlooking the panoramic views. Full walk-out basement with recroom, den, summerkitchen, 1 bedroom, 3 piece bathroom, separate laundry and a large covered patio. Other features include double garage with good parking in front and a nice yard. Includes 11 appliances, central air and central vac. A must to view! (id:60329)
RE/MAX Real Estate (Kamloops)
6105 Pine Ridge Road
Kaslo, British Columbia
Welcome to this incredible property located at 6105 Pine Ridge Rd, situated just a few minute drive from Kaslo. First time on the market, this well-maintained home offers exceptional value, a park-like setting, and great outdoor space. Custom-built by the current owners, it features two spacious bedrooms, two bathrooms, and additional rooms for hobbies, an office & storage. The kitchen boasts custom hickory cabinets and a large island, perfect for all your culinary needs. The open-concept living and dining area features 23-ft vaulted ceilings, a cozy wood stove, and plenty of natural light. On the main floor, you'll also find the primary bedroom, a full bathroom, and a laundry room, with access to a covered deck, greenhouse, and patio. Upstairs offers a second large bedroom, bathroom with jetted tub, a spacious loft, and office area. The lower level includes a large recreation room with wood stove, equipment and utility rooms, cold storage, and an office that could become a third bedroom. The oversized, heated, double garage features 13’ ceilings, a shop, EV charging station, and extra space for kayaks and canoes. The 1.25-acre lot is mostly fenced, with covered RV parking, carports, sheds, and a fully established garden with fruit trees, perennials, and flowers - perfect for gardening enthusiasts. This property truly has it all! (id:60329)
Coldwell Banker Rosling Real Estate (Nelson)
3325 Barriere South Road
Barriere, British Columbia
Personal Hide A Way! Ten Acres along the East Barriere River. The sounds of the river are so relaxing to listen to. Long driveway and treed site gives you the perfect hidden space. This rancher home has Big open space of living room, dining area & kitchen. Wood stove in Living Room is roughed-in and needs to be completed. The garage is 31' in depth and 21'6"" side and accommodates the laundry (washer, dryer & laundry sink) along with a forced air pellet furnace & 200 amp service panel. Lots of space to add that perfect shop, especially since a 50'x30' cement pad is already in place and waiting for someone to place up walls and a roof. Call today and set up your private viewing with little to no notice. (id:60329)
RE/MAX Integrity Realty
10724 Bottom Wood Lake Road Road Unit# 9
Lake Country, British Columbia
Sick of modern townhomes with tiny rooms and no yard? This one’s different. With large bedrooms, storage, and a private yard. The main level offers a modern, open-concept layout with warm natural light and clean finishes. The kitchen features a functional island, stainless appliances, and a great flow for everyday living or casual entertaining. Upstairs, all three bedrooms are generously sized - yes, you can fit that king bed and a dresser - and the primary comes with a walk-in closet and ensuite with two sinks. You’ll also appreciate the extras: a proper laundry room (not a hallway closet), built-in vac, and an attached garage. And the backyard? It’s a rare find in this price range - quiet and leafy with space to relax. Set in a great location in Lake Country, you're close to schools, a 5 minute Bike Ride to Beasley Park and the beach; with easy access to the highway for commutes. Low strata fees of only 262.93/month. If you’ve outgrown your condo, or just need more breathing room, this is the upgrade that actually makes sense. Come check it out. (id:60329)
Coldwell Banker Horizon Realty
