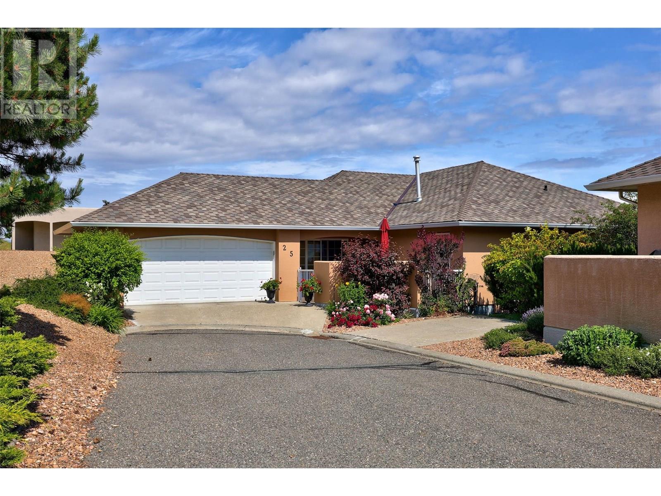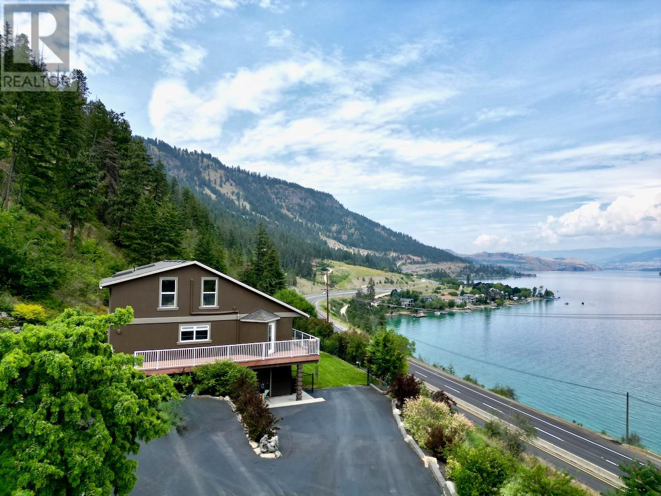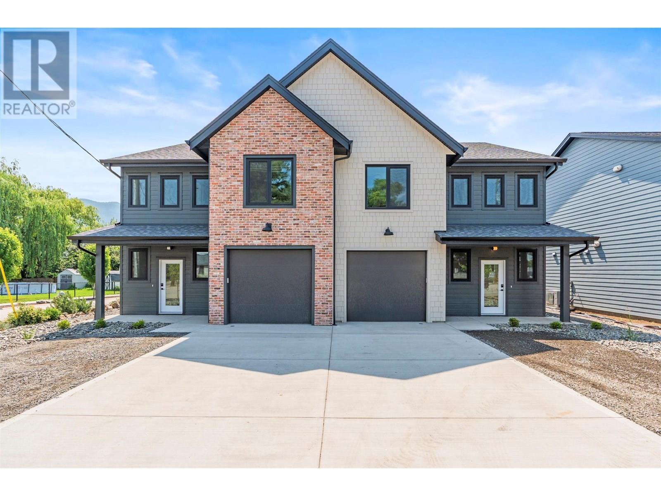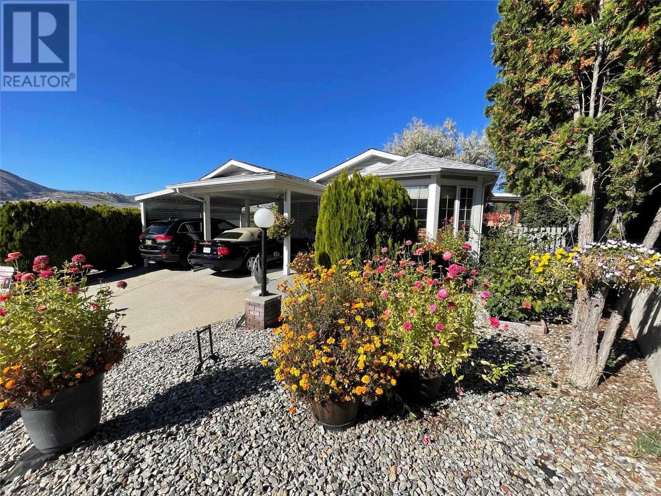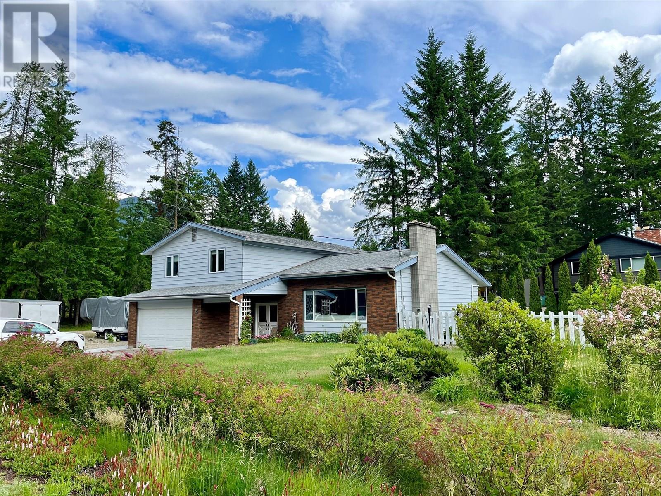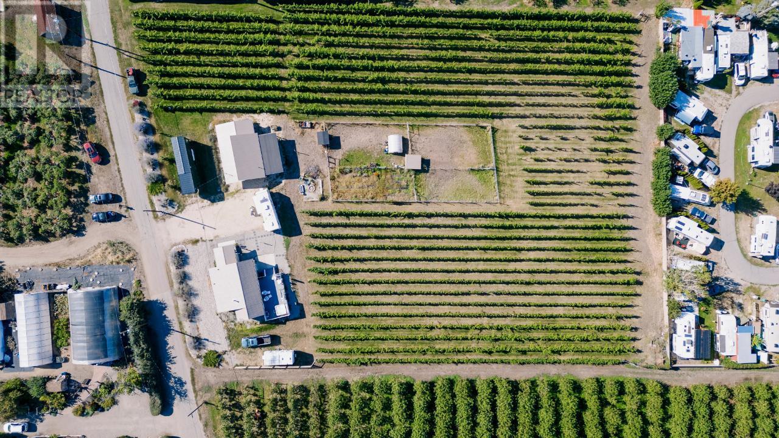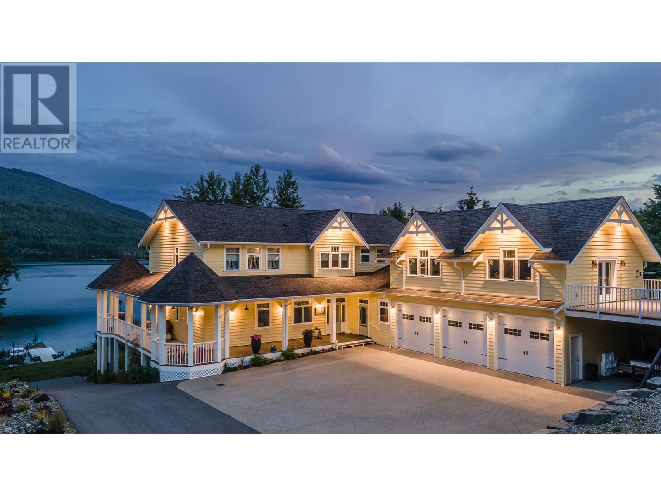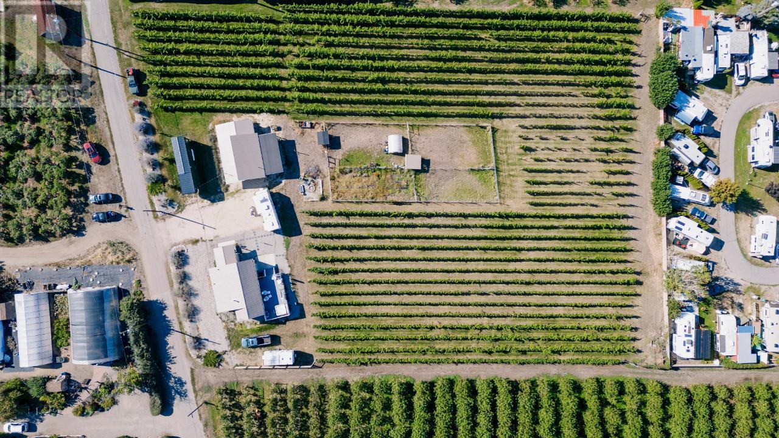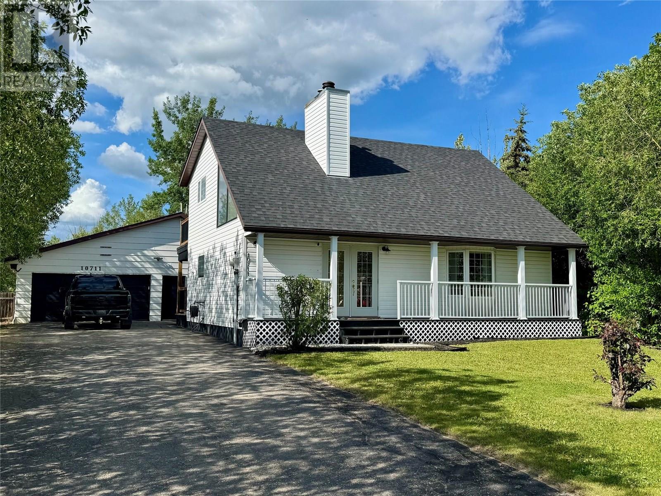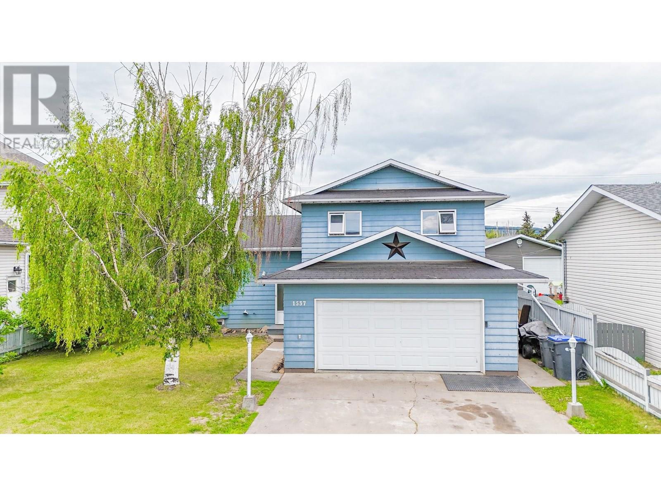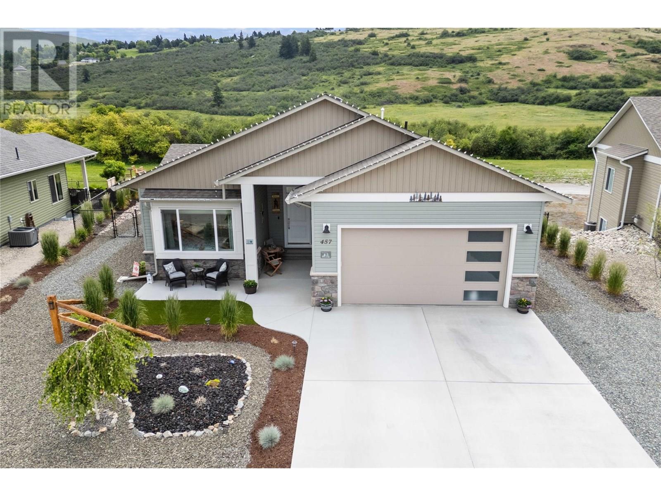2080 Pacific Way Unit# 25
Kamloops, British Columbia
Stunning three bedroom/three bathroom level entry home offering over 3000 square feet, nestled in Sierra Vista bare land strata in Aberdeen! Meticulously maintained, this bright and spacious home offers a beautiful kitchen with with open concept, excellent for entertaining! The kitchen boasts stainless steel appliances, stone countertops, tons of cabinetry and a large island. A beautifully tiled, cozy three sided fireplace and an abundance of windows and views for miles adorn the main floor living and dining area. The walkout basement provides plenty of daylight and living space including a rec room with additional gas fireplace, bedroom, full bathroom and large unfinished space ready for your ideas (would make a great workshop with easy access to outside) or simply use for storage. Recent updates include a new roof, hot water tank, Sierra stone patio covering, exterior paint, washer & dryer, vinyl flooring and bathroom vanities. Additional features include a double garage, central air conditioning, private location tucked away at the end of the street and three outdoor sitting areas to choose from with peaceful mountain views. Parking is allowed in front of the driveway and along the roadways. This immaculate home has so much to offer, it is a must see! (id:60329)
Royal LePage Kamloops Realty (Seymour St)
16904 Gatzke Road
Lake Country, British Columbia
Beautifully renovated home on over 5 private acres with overlooking the famous Kalamalka Lake offering breathtaking views. This home has 4 bedrooms+2 flex rooms, and 4 bathrooms (3 of which have custom tile and heated floors). Large deck with BBQ area and sunken hot tub to entertain and enjoy the privacy and the Okanagan weather. The main floor offers an open concept with vaulted ceilings and a luxury kitchen with easy access to the deck plus a large butler's pantry with storage. Upstairs has 3 bedrooms and 2 full bathrooms. Downstairs has another bedroom and bathroom plus a large flex room which could be suited, turned into a shop/garage, or used a gym. Outside has plenty of parking with reinforced yard for the larger heavy toys. Plenty of landscaping with water feature built into the rocks. Custom gazebo with first next to the garden area and sheds. Great location minutes to the lake, trails, vineyards, airport, and Kelowna or Vernon. This home is move in ready! (id:60329)
3 Percent Realty Inc.
2345 Patterson Avenue Unit# 102
Armstrong, British Columbia
Experience true North Okanagan living with this quality-built 3-bed, 2.5-bath half duplex by Gem Quality Homes. Born and raised in Armstrong, the talented team at Gem takes pride in delivering craftsmanship rooted in local tradition, small-town values, and a deep love for the community. Perfectly situated on Patterson Avenue, this thoughtfully designed home offers the best of both worlds: a peaceful setting with the convenience of being just steps from downtown Armstrong. Enjoy easy access to all the amenities that make this vibrant community so special. Outdoor enthusiasts and families alike will appreciate the walking trails right behind the home, perfect for morning jogs, evening strolls, or weekend adventures. After a day of enjoying everything Armstrong has to offer, relax on your private covered patio, ideal for barbecuing, entertaining, or unwinding with a good book. A roughed-in hot tub connection adds even more potential for outdoor enjoyment. Inside, you’ll find a functional and stylish layout designed for today’s busy lifestyles, featuring spacious bedrooms, modern finishes, and thoughtful touches throughout. Whether you’re just starting out, growing your family, or looking to downsize without compromise, this home offers the perfect blend of comfort, convenience, and quality in one of the North Okanagan’s most welcoming communities. (id:60329)
RE/MAX Vernon
3096 South Main Street Unit# 10
Penticton, British Columbia
Charming 2-bedroom, 2-bathroom home on a desirable corner lot in a friendly 55+ bare land strata community. You own both the home and the land, with the bonus of a low monthly strata fee of just $100—no pad rental, no lease, just affordable freedom. This well-cared-for home features gleaming hardwood floors, a cozy gas fireplace, and two sets of sliding glass doors opening to a private backyard—perfect for creating your own garden retreat. Major upgrades over the last five years include a new furnace, central air system, and hot water tank. Extras include two covered parking spots, pet-friendly bylaws, and a fantastic location close to shopping, parks, and essential amenities. A solid opportunity for comfort, lifestyle, and long-term value. All measurements are approximate. (id:60329)
RE/MAX Wine Capital Realty
2094 High Schylea Drive
Kamloops, British Columbia
Absolutely stunning custom log home on a private corner lot in Rose Hill offering endless views. This home is meticulously maintained, beautifully presented with countless updates. A gorgeous front deck allows endless views of Kamloops sunsets, Kamloops Lake and Mount Peter & Paul to the north. Through the front door, you're greeted by a spacious entry framed by logs and stone. The living room features soaring vaulted ceilings, gorgeous windows centred around a beautiful stone fireplace and access to a large south-facing deck. The kitchen with vaulted ceilings, granite island and ample storage leads into a sunny dining room with floor to ceiling windows. Sliding doors on both sides of the dining area can be opened to a stone patio running the length of the house. The main floor also includes 3 spacious bedrooms, a 5-piece bathroom, a powder room, laundry room and mudroom. Upstairs is an expansive private primary suite, a sunset view patio, a luxurious 5-piece ensuite with soaker tub, shower, and walk-in closet. There's also an office and plenty of storage. The basement has a large rec room, bonus room, 3-piece bath, huge storage area, and access to the 1.5-car garage. The private, landscaped and irrigated yard with decks, patios, lawns and gardens on all four sides give multi-functional uses and views, including wiring for a hot tub. And only 8 minutes to town! Major upgrades include: furnace/heat pump (A/C) 2024, hot water tank 2025, and more. Contact us for the full list! (id:60329)
Century 21 Assurance Realty Ltd.
609 10th Avenue Nw
Nakusp, British Columbia
Welcome to this spacious and beautifully updated 4 bedroom, 3 bathroom home situated on a 0.39-acre corner lot in one of the area’s most desirable, family-friendly neighborhoods. From the moment you walk in, you’ll appreciate the thoughtful layout and natural light pouring through the large windows, highlighting vaulted ceilings and two comfortable living rooms—each with its own cozy wood-burning fireplace. The updated kitchen is both functional and stylish, offering plenty of space for cooking and gathering. All bedrooms are generously sized, and the primary suite features a walk-in closet and a private ensuite with double vanities. Downstairs, the unfinished basement offers additional living space, ready for your vision - perfect for a media room, playroom, or home office. Step outside to enjoy the beautifully landscaped yard with mature gardens, a sundeck, and a covered patio—ideal for entertaining or quiet evenings outdoors. Additional features include an attached garage, ample parking, and outbuildings for storage or hobbies. Located just a short walk from a local park and campground, this home blends comfort, space, and convenience in a truly inviting setting. A must-see! (id:60329)
Royal LePage Selkirk Realty
5470 Snowbrush Street
Oliver, British Columbia
Your south Okanagan dream home awaits! Idyllic, productive hobby farm w/incredible west mountain., valley and sunset views. Flat lot with gentle slope to the west. 1.5 of 2 acres planted with sauvignon-blanc grapes, 5 tons+ avg. yield most years. Paddock for garden/animals, chicken coop, new greenhouse, garden shed. Stunning modern farmhouse extensively renovated in 2016/2017. Loads of premium features: Regency double-sided fireplace, ""travertine"" finish vinyl plank floors, keyless entry, soaring vaulted ceilings, all new windows and blinds, 3M window film on front door & primary window, custom hickory cabinets in kitchen and primary bedroom, quartz counters, massive entertainer's island, premium stainless kitchen appliances, double walk-outs to 28' x 16' Trex deck with South Seas hot tub, aluminum privacy fence with glass panels. Wine and preserves cellar, lower level separate entrance, all new electric, plumbing, furnace, HVAC, water softener & insulation. Workshop & garage: 28' x 24' on concrete pad, built 2015/2016 with 3 piece bath, separate 100 amp electrical service, 240 volt outlets, heated, hot water on demand, R28 insulation, 8' x 20' farm garage, and 28' x 12' covered outdoor storage/work area. Premium metal roofs and separate septic systems. All work permitted & approved. Dimensions and floor plan per Matterport. Buyer to verify if important. Note: Some pantry images show alternate bedroom use via virtual staging imagery. No expense spared. (id:60329)
Royal LePage South Country
3828 Parri Road
Sorrento, British Columbia
Executive White Lake Waterfront Estate This exceptional 2.69-acre property features approx. 1/2 acre of private waterfront with a dock. Custom-built and only 5 years old, this residence offers year-round luxury with unmatched quality. The main home includes a triple garage with 10' ceilings, 10' carport, Hardiplank siding, 2 A/C units, 2 furnaces, hot water on demand, and three 200-amp panels. Exposed aggregate driveway, dual laundry rooms, and retractable vacuums add everyday ease. Enjoy sweeping lake views from the covered wraparound decks with Trex planking, Duradeck coating, glass railings, and gas BBQ hookups. The main level boasts a chef’s kitchen with reclaimed wood pantry doors, spacious dining area, gas fireplace, and a stunning lakeview primary suite with spa ensuite. Upstairs offers a self-contained 3-bed suite with kitchen, laundry, fireplace, and covered 20x20 deck—ideal for guests or long-term rental. The walkout basement includes a finished bedroom with ensuite, roughed-in bath, in-floor heat, and 2,000 sq ft ready for your ideas. Above the garage, a 200-amp shop with fireplace and bath offers potential for a studio or private suite. A rare opportunity for refined lakeside living. (id:60329)
RE/MAX 2000 Realty
5470 Snowbrush Street
Oliver, British Columbia
Your south Okanagan dream home awaits! Idyllic, productive hobby farm w/incredible west mountain., valley and sunset views. Flat lot with gentle slope to the west. 1.5 of 2 acres planted with sauvignon-blanc grapes, 5 tons+ avg. yield most years. Paddock for garden/animals, chicken coop, new greenhouse, garden shed. Stunning modern farmhouse extensively renovated in 2016/2017. Loads of premium features: Regency double-sided fireplace, ""travertine"" finish vinyl plank floors, keyless entry, soaring vaulted ceilings, all new windows and blinds, 3M window film on front door & primary window, custom hickory cabinets in kitchen and primary bedroom, quartz counters, massive entertainer's island, premium stainless kitchen appliances, double walk-outs to 28' x 16' Trex deck with South Seas hot tub, aluminum privacy fence with glass panels. Wine and preserves cellar, lower level separate entrance, all new electric, plumbing, furnace, HVAC, water softener & insulation. Workshop & garage: 28' x 24' on concrete pad, built 2015/2016 with 3 piece bath, separate 100 amp electrical service, 240 volt outlets, heated, hot water on demand, R28 insulation, 8' x 20' farm garage, and 28' x 12' covered outdoor storage/work area. Premium metal roofs and separate septic systems. All work permitted & approved. Dimensions and floor plan per Matterport. Buyer to verify if important. Note: Some pantry images show alternate bedroom use via virtual staging imagery. No expense spared. (id:60329)
Royal LePage South Country
10711 Willowview Drive
Dawson Creek, British Columbia
Step into a one-of-a-kind home that blends bold design with natural beauty. This architectural gem features soaring ceilings, dramatic lines, and custom details throughout—including live edge wood trim and sleek metal balcony railings that elevate its modern yet organic aesthetic. The kitchen is a showpiece, boasting crisp white appliances with elegant gold trim that perfectly complement the home’s fresh, contemporary style. The open-concept layout floods the space with light, creating a bright, airy atmosphere ideal for both relaxing and entertaining. Step out of the primary suite on the upper level and enjoy your moring coffee off the Master deck and enjoy the deer stroll through .If you're looking for space for a home gym or media / theatre room , there is also a finished basement .Outside is your own private retreat. The park-like yard backs onto a tranquil green belt, offering peace, privacy, and a picturesque view, also offer a double car garage with ample storage . Whether you’re sipping coffee on the deck or enjoying the nearby walking trials they are just a stroll away, this home invites you to live with both flair and serenity. This is not just a home—it’s a statement. Come see for yourself. (id:60329)
Royal LePage Aspire - Dc
1537 109 Avenue
Dawson Creek, British Columbia
Conveniently located near South Peace, this spacious split-level home offers room for the whole family. The upper level features a primary suite with walk-in closet and ensuite, plus two additional bedrooms and a full bath. The main floor includes a bright living room, functional kitchen, and dining area. On the lower split level, enjoy a cozy family room complete with a gas fireplace, wet bar, and sliding doors that lead to the fully fenced backyard—perfect for entertaining or relaxing. The fully developed basement adds three more bedrooms and a furnace room with built-in storage. A spacious garage completes this versatile, family-friendly home in a prime location. (id:60329)
RE/MAX Dawson Creek Realty
457 4 Street Lot# 364
Vernon, British Columbia
Sophisticated Comfort Meets Natural Beauty - Beautiful home in Desert Cove on 0.20 acres. Step into elegance w/ this 2-bed + den, 3-bath home that perfectly blends modern design & serene surroundings. From the moment you enter, the open-concept kitchen, living, & dining area welcomes you w/ warmth & style. The large kitchen features quartz countertops, SS appliances, & an abundance of storage - ideal for everyday living & entertaining! Dine w/ a view & enjoy seamless indoor-outdoor living w/ direct access from the dining area to the covered deck. The living room is equally inviting, complete w/ a cozy electric fireplace & stylish motorized blinds for added comfort. Retreat to the spacious primary bedroom w/ 4-piece ensuite, WIC, & breathtaking views of the landscaped backyard & surrounding nature. Main Level also features a main 4-pc bath & 2nd bedroom. Thoughtful extras like central vac & spacious main-floor laundry room located just off the double attached garage, elevate convenience. Fully finished lower level expands your living space w/ high ceilings, bright rec room, flex space, den & 3-pc bath. Ideal for hosting guests & relaxing! Direct walkout access from the lower level to patio area, w/ a few steps up to the fenced backyard makes outdoor living effortless. RV gate in backyard allows for loading/unloading of RV & guest parking. This home offers the ultimate in comfort, beauty & function - w/ landscaping & nature. Many upgrades! (id:60329)
Real Broker B.c. Ltd
