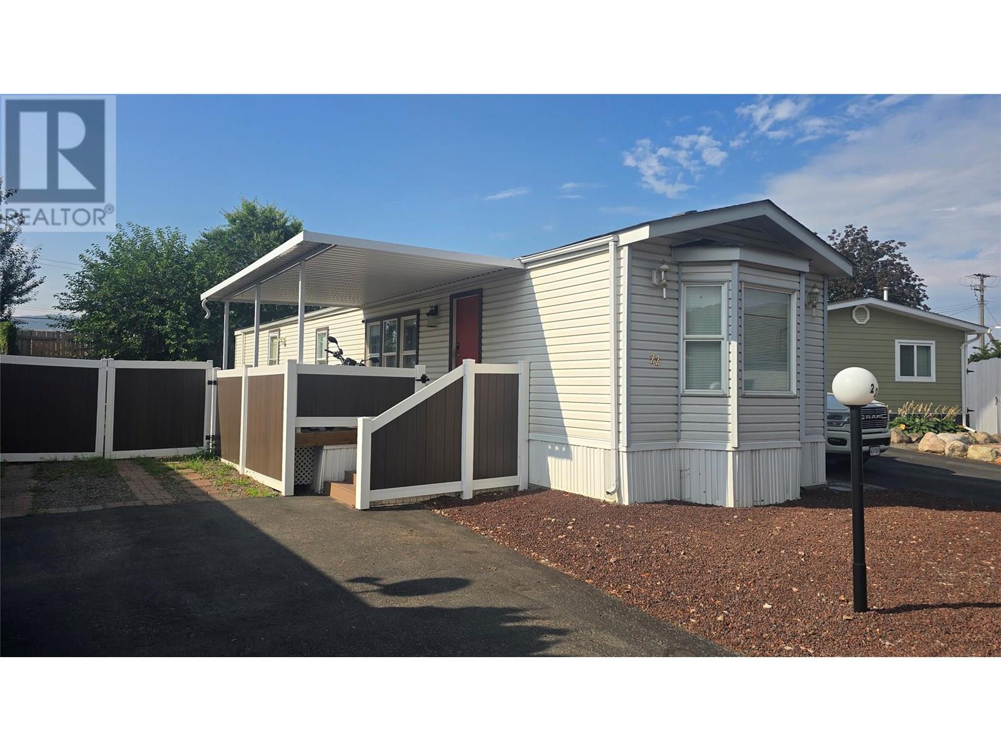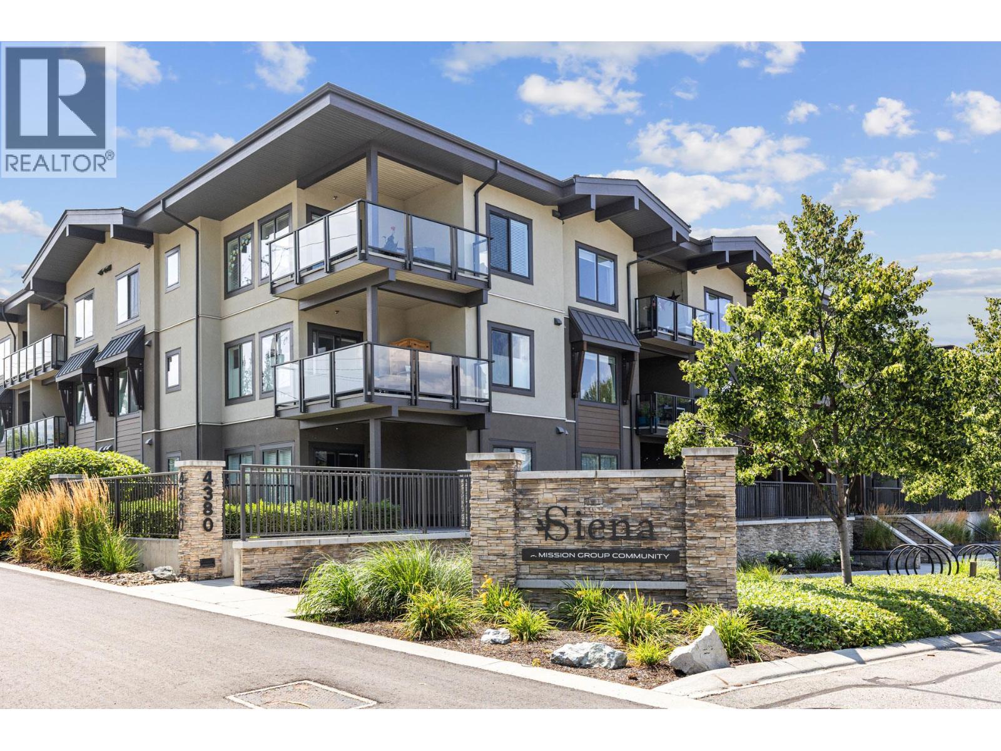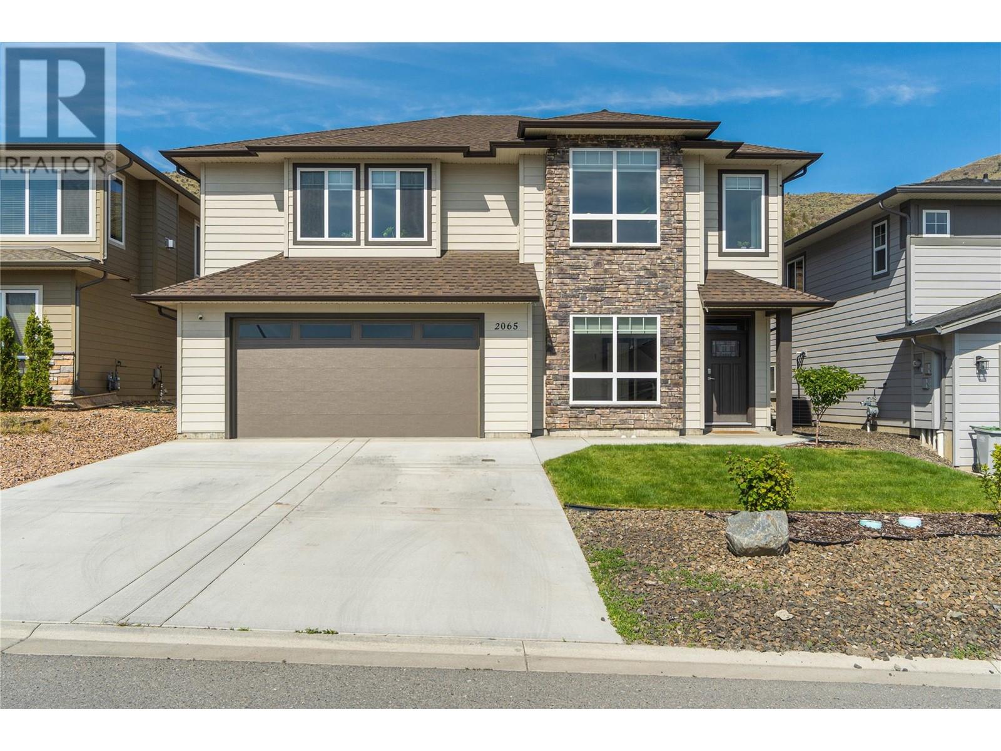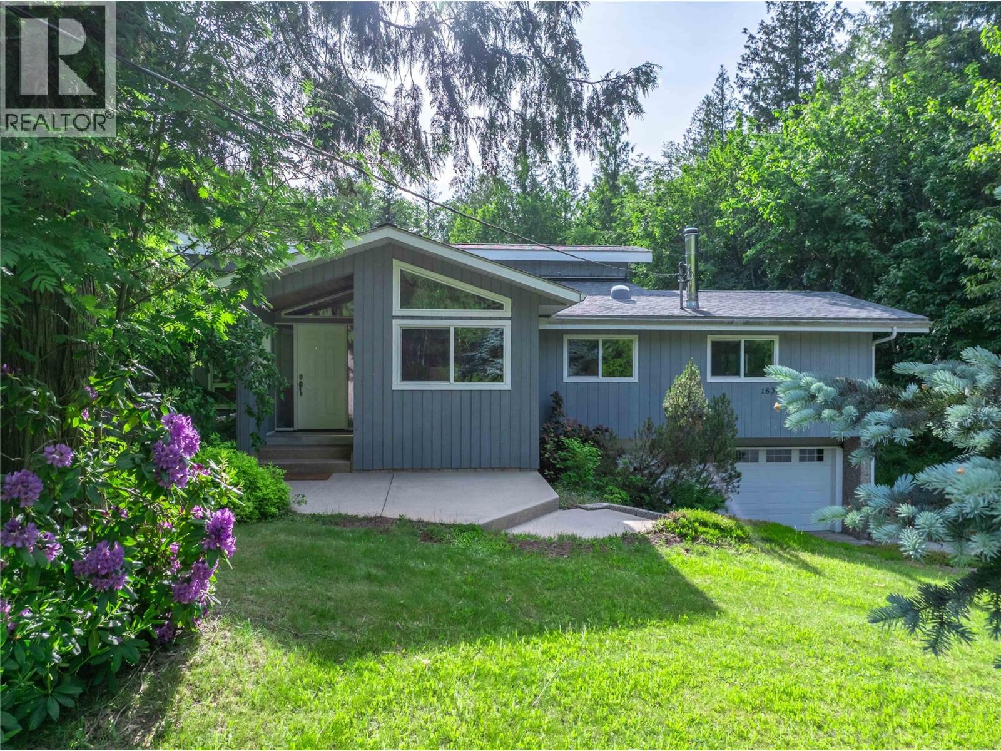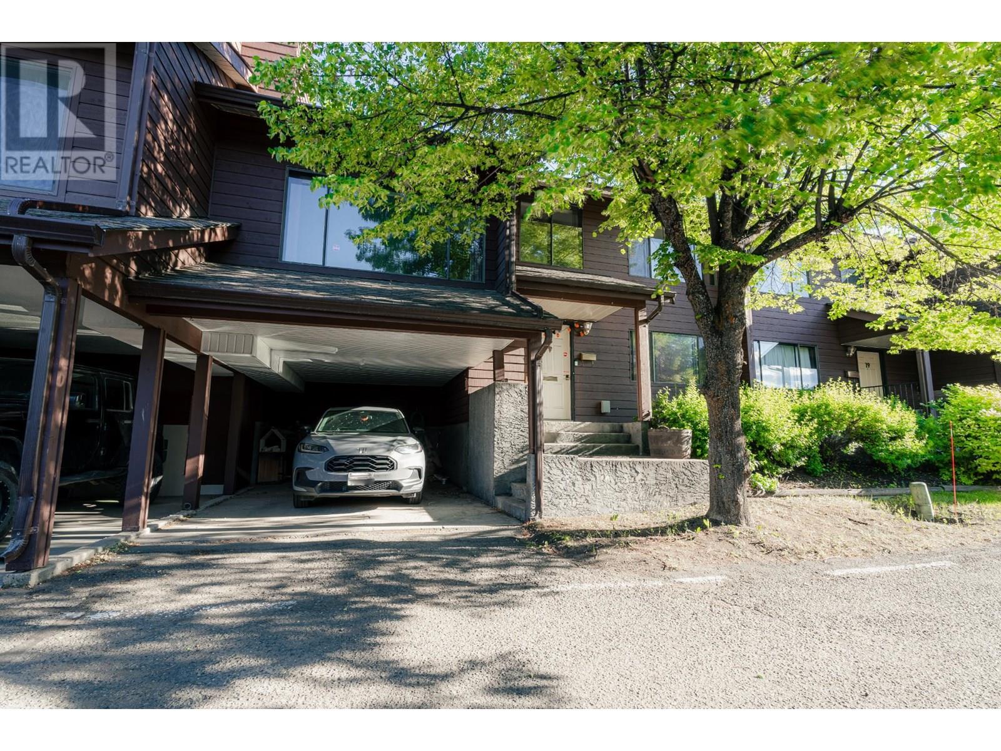18 Chardonnay Court
Osoyoos, British Columbia
Experience the best of East Bench living at 18 Chardonnay Court. This expansive 3,800 sq/ft home offers 4 bedrooms plus a den, with sweeping lake views and a layout that adapts to a wide range of lifestyles. The main floor welcomes you with an open-concept design and impressive ceiling heights in the great room, creating a light and airy atmosphere. The kitchen and dining space offer plenty of room to gather, with seamless flow for everyday living or hosting. From here, step out to a second covered patio and the rear yard — a blank canvas ready for your landscaping vision or suite plans. Located in a quiet cul-de-sac, this home delivers both comfort and long-term potential. Upstairs, the primary suite feels like a true retreat — oversized, elegant, and complete with a spa-like ensuite and a massive walk-in closet. A second living area on the second floor level leads to a covered deck, prepped with a patio heater rough-in and a built-in surround sound system that connects throughout the home and outdoors. The lower level features a large flex space ideal for a theatre, games room, or future suite — with plumbing already roughed in. Located in a quiet cul-de-sac, this home delivers both comfort and long-term potential. Whether you're looking for a forever home or a flexible investment, 18 Chardonnay Court is ready to impress. Book your private tour today and explore what’s possible. (Suite/Landscaping package subject to additional charges) (id:60329)
RE/MAX Realty Solutions
Exp Realty
1525 Ord Road Unit# 22
Kamloops, British Columbia
Don't miss this opportunity for a nicely updated home in sought after bare land strata , Foothills Estates! With a low 115/monthly fee this 2 bedroom 1 bath home offers plenty of upgrades in finishes and a nice size private fully fenced yard with a covered deck, patio, garden shed and plenty of parking. Inside you will find a modern open concept kitchen and living room with updated appliances and handy Island eating area plus 2 good sized bedrooms at either end with a generous sized 4 piece Bathroom and laundry area. This property is move in ready and quick possession is possible. Truly a must see!! (id:60329)
Coldwell Banker Executives Realty (Kamloops)
4380 Lakeshore Road Unit# 115
Kelowna, British Columbia
Move-in ready! Ground floor corner unit located in Siena at Sarsons in the Lower Mission. This unique 2 bedroom, plus den/office, 2 full bathrooms (which are both ensuites) is an absolute must-see! Lots of windows, bright, modern, and open concept with top-of-the-line appliances and exceptional finishes throughout. The home features a private entry through a large patio and fenced green space perfect for pets and entertaining. Enjoy resort style living, you’ll find all the amenities, including an indoor pool, hot tub, fitness room, and a courtyard with lush greenery and ponds. The storage locker is conveniently located on the same level as the unit, just down the hall, and includes 1 underground parking stall. This property is a 10/10 for sure! Within walking minutes, you'll find Sarsons Beach, Summerhill Winery, Anne McClymont Elementary, Barn Owl Brewing, Milk Shed Coffee, restaurants, shops and groceries! This complex has no age restrictions, pet friendly, and allows rentals (no short-term). This value and quiet location cannot be beat! (id:60329)
Royal LePage Kelowna
2065 Saddleback Drive
Kamloops, British Columbia
This well-maintained basement entry home in Batchelor Heights offers a bright, open floor plan with quality finishings throughout. The main floor features three bedrooms, including a primary bedroom with a walk-in closet and a three-piece ensuite. The kitchen is equipped with quartz countertops and an Excel kitchen package, and it opens directly to the backyard - ideal for entertaining. The living room includes a cozy gas fireplace, and there's a gas BBQ hookup outside for convenience. Downstairs, you'll find a movie room with built in snack and beverage station, gym/play room, 4pc bathroom, and two more bedrooms. There is also a separate entrance through the laundry area, offering suite potential or a private entrance for guests. This home includes a high-efficiency furnace and A/C, a large two-car garage, and a fully landscaped and fenced yard with a flower garden at the back underground irrigation in both the front and back yard. It backs onto green space, providing added privacy and a peaceful setting. A great home in a quiet, family-friendly neighborhood ready for you to move in and enjoy. (id:60329)
Royal LePage Westwin Realty
4162 Squilax Anglemont Rd Squilax Anglemont Road Unit# 23
Scotch Creek, British Columbia
The Lake is calling and don't miss the chance to go! This rare opportunity doesn't come around often. The 1999 Park Model Retreat is a charming getaway located in a seasonal resort, offering the perfect lake life experience. This spacious living space is designed for ease and comfort, featuring a separate oversized guest suite complete with its own bathroom. Residents can enjoy shared access to the waterfront at the Copper Island RV Park, adding to the community's appeal. Convenience is at your doorstep, with shopping, recreational activities, and pickleball courts nearby. The large deck is ideal for summer entertaining, while additional features include covered parking and a buoy for your boat. The Park Model must be treated as a chattel as title cannot be transferred in a real estate transaction, and the title to the Park Model must be transferred by way of a Bill of Sale (id:60329)
Fair Realty
3059 Wales Road
West Kelowna, British Columbia
An exceptional opportunity awaits for the discerning. With an awe-inspiring uninterrupted view of Okanagan Lake, the last semi-lakeshore .52 acre build lot in the newer development of Vista Del Lago Estates in Lakeview Heights of West Kelowna, holds a ""one of one"" chance to build your dream home. A level grade entry off the street that graduates to a varying slope at the rear, bring your builder to envision your architectural and landscape opportunities. Existing Geotechnical report provides confidence with a stable slope. Backing onto park designated land and access to dog friendly Kalamoir Regional Park, enjoy the beach and trails out your back yard. Live just minutes away from the Westside Wine Trail with romantic and scenic Boucherie Mountain sloped vineyards, orchards, and restaurants and shops, all quickly accessible. Downtown Kelowna is approximately a 10 minute drive, Kelowna Hospital 13 minutes, Kelowna airport 35 minutes and Abbotsford three hours. Utilities are available at the front lot line. A developer building scheme is in place, protecting the use and appeal of the development. Bring your own Builder, no time restriction on the build nor a foreign buyer ban on vacant land. GST already paid (id:60329)
Sotheby's International Realty Canada
11406 Victoria Road S
Summerland, British Columbia
Charming Home with Development Potential in the Heart of Summerland! Set on a flat and usable .24-acre lot with rare dual road frontage and stunning Giants Head Mountain views, this centrally located property offers incredible value for first-time buyers, investors, or those looking to build a carriage home. Walking distance to schools, shops, and downtown, it combines everyday convenience with long-term opportunity. The home is full of warmth and character, featuring a bright, updated kitchen, dedicated dining area, main floor bedroom and bathroom, and a cozy living space bathed in natural light. A functional mudroom with laundry adds to the practicality. Upstairs, two additional bedrooms provide flexible living—ideal for kids, guests, or a home office. New A/C wall units ensure year-round comfort. Outside, the spacious yard is perfect for play, gardening, or future plans. A carport, RV parking, and large storage shed complete the package. Whether you're dreaming of your first home or eyeing development potential like a carriage house or future build, this property is a smart investment in a growing community. Don’t miss your chance to own a piece of Summerland’s charm with room to grow. Book your private showing today! (id:60329)
Parker Real Estate
1833 Park Drive
Revelstoke, British Columbia
Welcome to this spacious family home nestled in a prime Revelstoke location – just minutes from Revelstoke Mountain Resort and the highly anticipated Cabot Golf Course, opening in 2027. This larger distinctive home offers plenty of room with its uniqueness and potential for a suite and sitting on a lush private yard oasis. This expansive lot welcomes a stunning large pool and pool house, complete with a covered deck, and open deck off the primary bedroom. A built-in sauna offers the perfect place to warm up and unwind. Designed to embrace the outdoors, the home features large windows that frame your picturesque setting—bringing natural beauty into every room. Steps from an elementary school, the property features a double garage and ample parking space for your RVs, toys, or extra vehicles. Inside and out, the home showcases unique character with iconic local details: rocks from out south of Revelstoke that highlight your living room fireplace, bricks from Revelstoke’s original hospital to frame your rec room wall, and let's not forget to mention tub sky lights, and an antique tub in ensuite. A rare opportunity to bring your dream home vision to life which will blends charm, history, and location. ""Revelstoke offers everything for outdoor enthusiasts, boasts a vibrant arts scene, and its historic downtown is sure to impress."" Watch 3D walk through tour and video to see your surrounds and a glimpse of the indoor space. (id:60329)
Coldwell Banker Executives Realty
1155 Hugh Allan Drive Unit# 18
Kamloops, British Columbia
Located in the heart of Aberdeen, this delightful townhouse is conveniently near shopping centers, schools, and various amenities. It offers 3 BED and 2 BATH in a unique split-level layout. The lower level features a generous primary bedroom with an ensuite bathroom and a spacious laundry room with plenty of storage. The living room, with its HIGH vaulted ceilings and expansive windows, welcomes an abundance of natural light. On the upper level, you'll find the kitchen, dining area, two more bedrooms, and the main bathroom. The kitchen provides access to a covered back deck. Additional features include a single carport with some room for additional storage and an additional parking spot for your 2nd car. Pets are welcome with certain restrictions. You don't want to miss your chance to live in this amazing neighborhood, Book your appointment today! (id:60329)
Royal LePage Kamloops Realty (Seymour St)
2073 Holyrood Place
Kamloops, British Columbia
Open House Saturday August 9th 11am - 12:30pm! Welcome to your family’s forever home! Located in a quiet cul-de-sac in one of Aberdeen’s most desirable neighbourhoods. This fully updated 4-bedroom, 3 bath home features a bright main-floor office, hardwood floors, two cozy fireplaces, and a stunning fully renovated kitchen perfect for entertaining. Step outside to a large covered deck with beautiful city views and a brand-new hot tub, ideal for relaxing year-round. The fully fenced and private yard features mature landscaping and space for kids and pets to play. The spacious foyer with a covered entrance offers a warm welcome, while the lower-level rec room is plumbed and ready for a future in-law suite if desired. Walking distance to schools, parks, and all amenities. This home is a pleasure to show and truly has it all! (id:60329)
RE/MAX Alpine Resort Realty Corp.
2184 Bessette Street Unit# 1,2,3
Lumby, British Columbia
This fully tenanted very unique opportunity triplex in a quiet Lumby neighbourhood offers immediate income and incredible potential. Generously zoned, this property may allow for additional multi-family development on site; unlocking future value. The building includes two spacious 2 bedroom suites and one bachelor suite, appealing to a variety of potential tenants. The flat lot provides plenty of parking, including space for RVs, and is within walking distance to all downtown amenities, with Vernon just a short drive away. Live in one unit and rent out the other two, or keep it fully rented for steady income. Whether you’re a seasoned investor or just starting your portfolio, this is your chance to secure a solid, income producing property. (id:60329)
Royal LePage Downtown Realty
1041 Saddleback Court
Kamloops, British Columbia
Welcome to 1041 Saddleback Court – a beautifully maintained family home with stunning city and mountain views! The main floor offers an inviting open-concept layout with a peninsula-style fireplace separating the living and dining rooms, oversized windows, and a bright kitchen featuring stainless steel appliances, and loads of cabinetry. Step onto the covered deck to enjoy incredible sunsets or host summer dinners with a view. There’s a versatile main-floor office or 4th bedroom, convenient laundry, and fresh updates throughout. Upstairs you’ll find a spacious primary suite with double vanity ensuite, plus two generously sized bedrooms with new flooring and paint. The walk-out basement includes a large rec room, full bathroom, den, and rough-ins for a wet bar or kitchen perfect for a future suite. The flat, fenced backyard is ideal for kids or pets, complete with underground sprinklers and a storage shed. Bonus features include built-in sound system, central vac, and an excellent location in a desirable neighborhood on a quiet cul-de-sac. (id:60329)
RE/MAX Real Estate (Kamloops)

