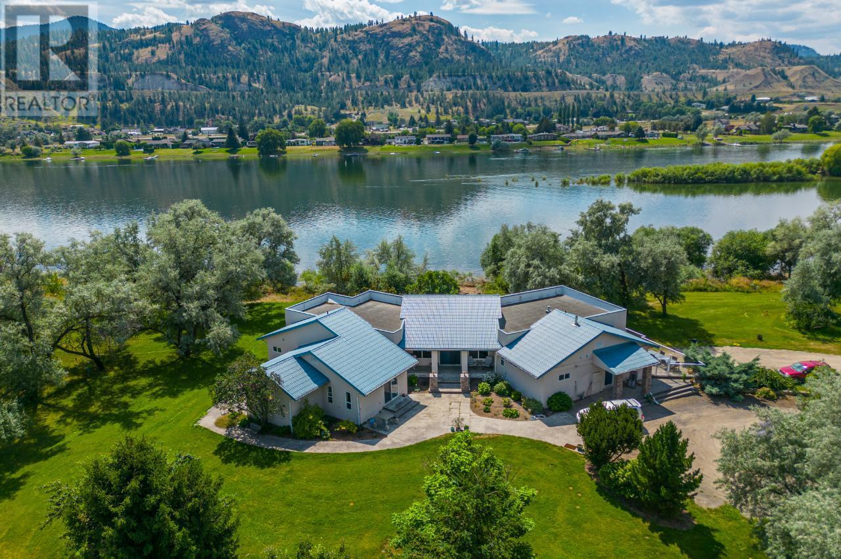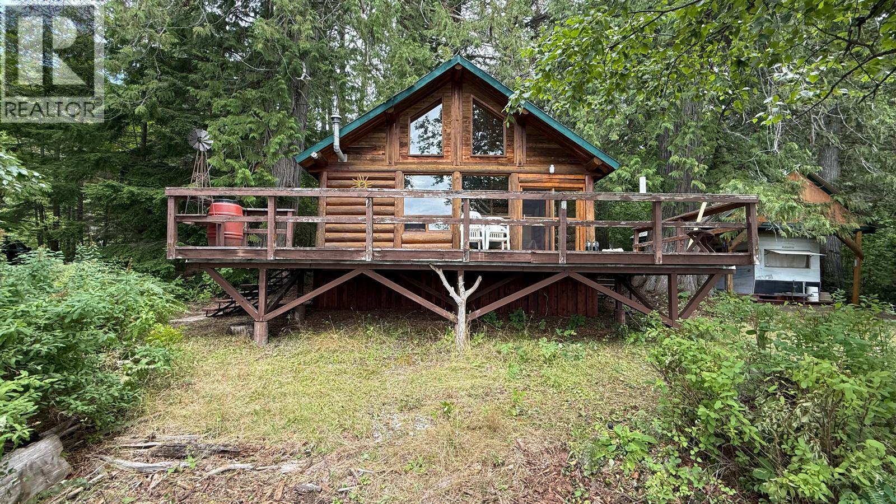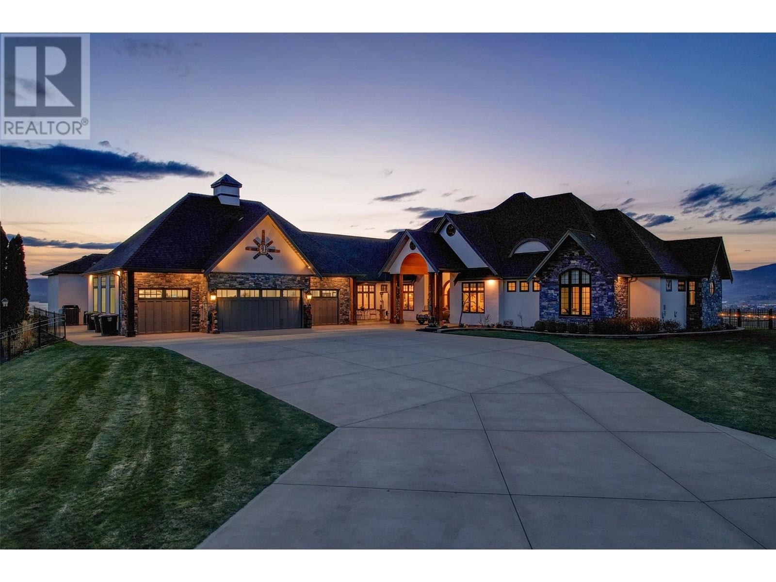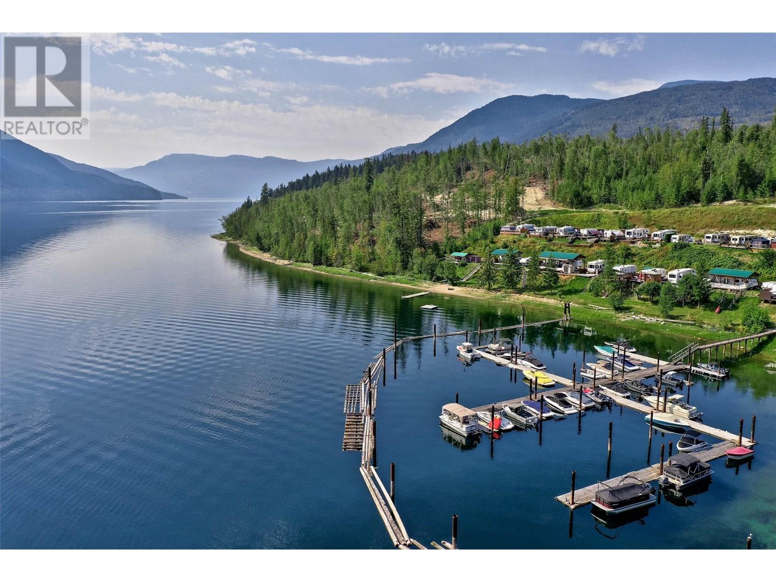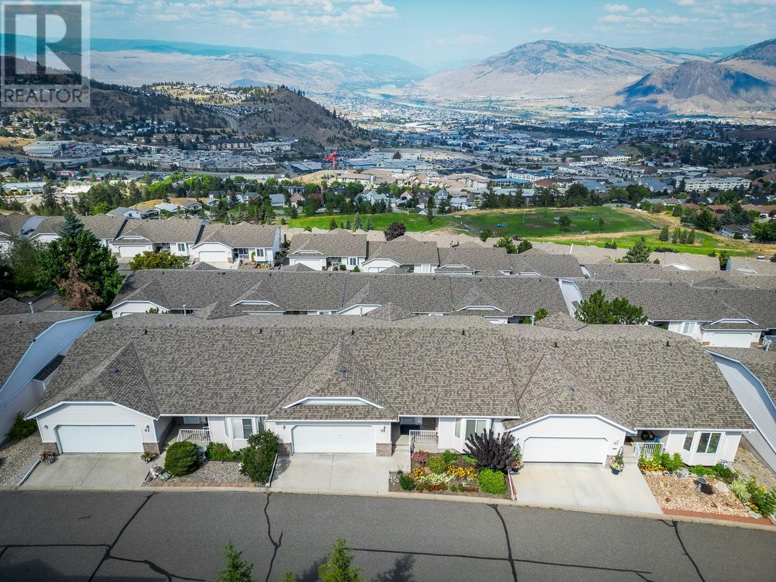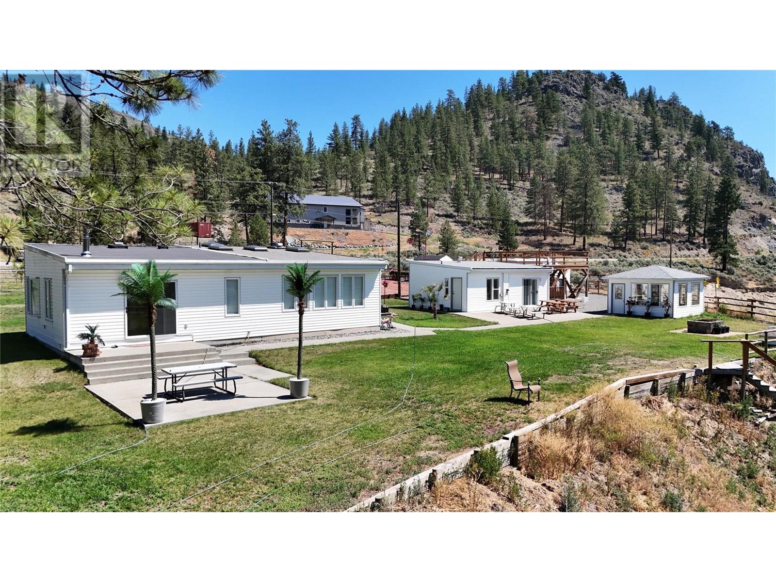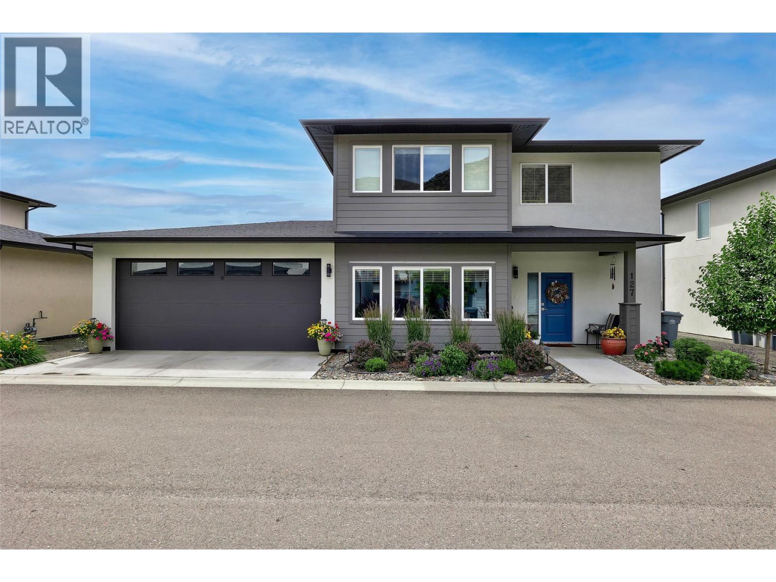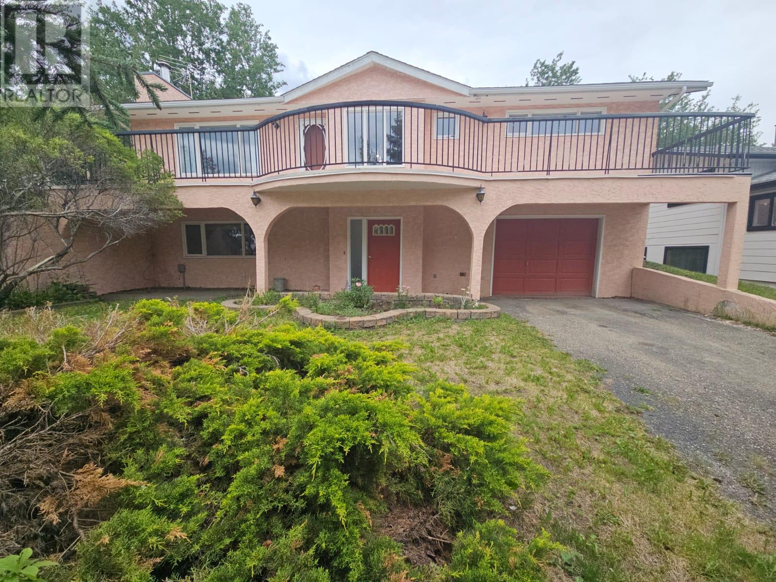3390 Shuswap E Road
Kamloops, British Columbia
Welcome to 3390 Shuswap E Road, an exceptional 20-acre riverfront estate with stunning development potential overlooking the serene South Thompson River. Currently the owners have positive discussion with Ministry of Transport and TRND for subdivision to date. This 4,300 sq ft rancher-style home is thoughtfully designed for entertaining, featuring a Mediterranean-inspired kitchen with double ovens, a walk-in pantry, and an adjoining dining room. Radiant heated floors and passive solar, south-facing windows ensure year-round comfort and efficiency. All three bedrooms, the den, and spacious living areas offer walk-out access to breathtaking mountain and river views. The full unfinished basement offers endless opportunities for customization. Formerly an organic farm, the property boasts fertile soil and AF-1 zoning, allowing for a variety of uses including a bed & breakfast, equestrian estate, agri-retreat, guest ranch, or home-based business. Surrounded by nature and close to golfing, fishing, boating, skiing, and birdwatching. This is a rare opportunity to live your dream or launch your next venture in paradise. Book your showing today. Measurements are approximate. Buyer to verify. (id:60329)
Stonehaus Realty Corp
2550 Copper Ridge Drive
West Kelowna, British Columbia
This perfect family home, set in a tranquil family neighbourhood is the total package – modern upgrades, a private yard, and direct access to endless outdoor adventure. Welcome to this bright and airy 5 bedroom, 3 bathroom walk-up rancher, perfectly perched on a quiet cul-de-sac in the catchment of West Kelowna’s top schools. The ideal family layout features 3 bedrooms, laundry, kitchen, and living room upstairs plus 2 more bedrooms and a massive rec room downstairs – with suite potential. Outside, enjoy a huge front balcony to soak in sun and views in addition to your covered back deck with natural gas hook-up and hot tub adding to your outdoor Oasis. Grill or soak in the spa with a perfect vantage-point of the kids as they can splash in the pool, bounce on the trampoline (yes, it can stay!), and snack on nectarines, apples, and cherries from your own fruit trees. Tall cedars surround the yard for ultimate privacy. Inside, no detail was overlooked in the remodel - from custom wall treatments, to glass railings, to under cabinet lighting. The kitchen features a walk-in pantry, island, upgraded appliances and a coffee bar. Premium finishes were used throughout including luxury vinyl plank flooring, soft-close cabinets, Napoleon gas fireplace with tile surround, and quartz countertops. With ample parking and hiking and biking trails steps from your driveway, this home is designed for the active Okanagan family, and won’t last long. (id:60329)
Royal LePage Kelowna
Lot 6 Thorpe Road
Seymour Arm, British Columbia
Discover the North Shuswap with an ‘as is’ off-the-grid property nestled in peaceful Dasniers Bay. This south-facing lot boasts your own gently sloping, white sand beach and lakefront living uniquely suited to all ages. The post-and-beam-style cedar cabin is hand-built and features a vaulted ceiling, open-concept layout that lets in natural light, and deck views of the lake. You’ll find one bedroom on the main level and a spacious loft that provides additional sleeping quarters for guests or family. The setting is intentionally rustic with good potential for solar-panels and propane connections to make your stay comfortable. The cabin is equipped with a 375 lb. Propane Tank, gas stove and fridge, central propane heating for cool mornings, loft-level water storage, and on-demand hot water unit. Whether you’re lounging by the lake, enjoying the serenity of nature, or cozying up inside the log cabin, this property could provide you with peaceful, recreational living for years to come. The current crown lease term runs until 2036 and is renewable in 15-year increments. Current annual lease is $8040.00 per year. The location is ideal as a seasonal getaway or long-term family retreat. Important Note: This property is being sold as-is and will require a handyman’s touch. It presents a unique opportunity for buyers seeking a rustic retreat with the potential to restore and personalize. (id:60329)
Century 21 Lakeside Realty Ltd.
3960 Todd Road
Kelowna, British Columbia
The estate includes: Main house 9600 Sqft Attached 4-car garage Approx. 4,800 sq. ft. detached workshop with over sized car lifts New 1 bedroom suite above garage Saltwater pool, new hot tub and sports court Man-made spring-fed pond with new pumps Over 3 acre vineyard (new plantings in 2022) Orchards, elderberries, and blueberries Manicured landscaping and new gardens throughout 3 elevators within the estate Hot water on demand, new AC systems, updated lighting Smart blind system, new fencing, updated gutters State-of-the-art security system and electric gates (id:60329)
Judy Lindsay Okanagan
5600 Adams West Fs Road Unit# Lot 6
Adams Lake, British Columbia
Welcome to Mac's Landing, at Marnie's Bay Resort on Adams Lake. This cottage has been constructed with purpose & designed with efficiency in mind, built net-zero. Only 1.25 hrs from Kamloops and 5 hrs from Vancouver. Some of the best views of Adams lake on this .5 acre waterfront lot, access to the water is only steps away. This 2500sqft rancher-style w/ 500sqft garage will impress from the moment you step onto the property. Metal roofing, w/ solar panels, corrugated black metal siding & wood accents highlight the exterior of the cottage. Inside you are surrounded by windows in the bright, main living space. The vaulted ceilings are high and make this space feel so open & comfortable. Custom kitchen w/ large island, wood burning stove, engineered hardwood floors & access to a large covered patio and deck. Fully finished w/ 3 beds, 2 full bathrooms & flex room and great unfinished space ready for your ideas. Fully serviced w/ community septic, community water & access to marina & boat launch. This community offers flexibility & space for your family to enjoy all the recreational possibilities. Adams Lake is approximately 65 kms long, with many white sand beaches. There are marine parks to enjoy along with fantastic fishing (Lake, Bull and Rainbow Trout) and the warm water in the summer months is perfect for boating and other water sports. Contact us for the information package on the community, operations & rental requirements. Exempt from Foreign Buyers Ban! (id:60329)
Exp Realty (Kamloops)
2022 Pacific Way Unit# 92
Kamloops, British Columbia
Experience the best of Aberdeen living in this meticulously maintained townhouse, featuring main floor living with a full walk-out basement and stunning valley views. This home offers a thoughtfully designed layout. Walk into your home and you are greeted with a span of windows in the open concept living, dining and spacious kitchen. Off the kitchen you have access to the deck through sliding doors to enjoy the panoramic views and set up the bbq. The main floor also offers a cozy corner gas fireplace in the living room along with a generous primary bedroom featuring a walk in closet and a 4-piece ensuite. There is also a second bedroom and a 3-piece main bathroom. Additional conveniences include a laundry room on the main floor and a double garage (20’3x19’9). Located downstairs, you’ll find a large rec room with access to a patio, a third bedroom, 4-piece bathroom, and a huge storage room. There are sweeping views from both levels of this home. This sought-after property is part of a well-run strata and it is located near the back of the development lending lots of privacy, quiet surroundings and little traffic. Other features of this property include updated furnace, nice sized double garage, central a/c, located on a cul-de-sac. Easy to show and quick possession possible. (id:60329)
Century 21 Assurance Realty Ltd.
2224 Merritt Spences Bridge Hwy
Merritt, British Columbia
Visit REALTOR website for additional information. Riverfront Hobby Farm Oasis with Incredible Views & Airbnb Potential. A rare find in the sought-after Sunshine Valley, known for its special microclimate and natural beauty. Just minutes west of Merritt This bright and open 2-bed, 2-bath main home features skylights and two expansive decks: one over the carport and another overlooking the river valley. A fully self-contained 1-bed, 1-bath guesthouse with private entrance, washer/dryer, and kitchenette makes an ideal Airbnb or in-law suite. A sunny spa building adds flexible space for guests, hobbies, or studio use. Outdoors, enjoy a gazebo, picnic areas, and beautiful landscaping. The land is irrigated with river water rights and supports 40+ newly planted fruit trees apples, plums, peaches, nectarine, and chicken coop. Garages, workshops, and equipment (id:60329)
Pg Direct Realty Ltd
2311 Glenview Avenue
Kamloops, British Columbia
Well maintained 3+2 bedroom 2 bathroom home in great Brocklehurst location on a large corner lot. The main floor features a good sized living room, dining room, main floor laundry with sink, 3 bedrooms, and 5 piece bathroom (2 sinks). The full basement has a separate entry, 2 bedrooms, recroom, 3 piece bathroom, and good storage. Great lot with carport and large back yard that has potential to be subdivided (with city approval). Close to all amenities including schools, shopping, recreation, and transportation. Includes 5 appliances, central air, and quick possession is possible. (id:60329)
RE/MAX Real Estate (Kamloops)
1538 Highway 6
Cherryville, British Columbia
Escape to this serene 24.5-acre property just 10 minutes from Lumby. The cozy 3-bedroom home offers peaceful living, while a detached 30’ x 40’ shop and a 40’ x 50’ pole barn provide ample space for hobbies and storage. Explore the endless trails on the property, or access Crown Land, and enjoy proximity to rivers, lakes, and hunting grounds. Approximately 3 acres of Alfalfa. Don’t miss this opportunity to embrace the natural beauty of British Columbia! (id:60329)
Royal LePage Downtown Realty
2683 Ord Road Unit# 127
Kamloops, British Columbia
Introducing this modern detached 2-story residence featuring 2 bedrooms & 2.5 bathrooms perfectly situated in the sought-after Catalpa Community. This meticulous home presents a generously proportioned main floor boasting an open concept design. The modern kitchen is a focal point, showcasing quartz countertops, tile backsplash, and stainless steel appliances that effortlessly flow into the dining area and a cozy living room. Immersed in natural light streaming through multiple windows, the interior exudes a bright and airy ambiance, with a beautifully tiled fireplace for the winter days. The main level offers ample storage options, including convenient shelving under the stairs, & further enhanced by a tastefully adorned powder room with decorative wallpaper. The upper level features 2 bedrooms, notably the primary bedroom featuring a walk-in closet and ensuite bathroom. Additionally, there is a full guest bathroom and a well-appointed laundry room with built-in cabinetry. The fenced & landscaped backyard beckons as a private sanctuary for relaxation with a patio & beautiful landscaping. The expansive double car garage, equipped with built-in shelving and storage solutions, provides abundant space for vehicles & belongings, ensuring an organized living space tailored for comfort and convenience. This development features a one of kind 5km on site walking path as well as a community garden & is conveniently located only minutes to golf, a dog park, shopping & amenities. (id:60329)
Royal LePage Westwin Realty
5316 Hillside Avenue Nw
Chetwynd, British Columbia
Do you want a home that reminds you of Italy? Come take a tour of this sunny 3-bedroom 3-bathroom 2 story Tuscany style looking home located in a lovely neighborhood on Hillside Avenue with nice mountain views. Main level entry within floor heating, large family room and spacious bedroom with Murphy bed, 4-piece bath with sauna, (Sellers are not sure if the sauna works) - decent size laundry room and access to the single garage from main level. Upper levels boast a bright and airy living area with archway cut outs allowing natural sunshine to illuminate throughout cascading down the staircase to the welcoming foyer. You'll love entertaining on the sunny side South facing balcony just off the living room or in front of your cozy fireplace. Kitchen offers all appliances, upgraded counter tops, glass backsplash and a lovely refreshing view of the backyard. Main 4-piece bath is decorated in light blue tones offering a large deep soaker bathtub & cabinetry for storing your toiletries and towels. 3 other bedrooms and a 3-piece ensuite will be sure to accommodate the whole family and guests. If your looking for a comfortable home that stands out, you may want to take a tour of this one. (id:60329)
Royal LePage Aspire - Dc
3443 210 Road
Dawson Creek, British Columbia
This Family friendly, country home on almost 10 acres within 10 minutes of town has nearly 4000 SF over 3 floors, beautiful views from every room and natural light from sunrise to sunset. The main floor features a generous entryway overlooking the sunken living room with soaring, cedar vaulted ceilings and a cozy wood stove. The floor plan has been opened up to the gourmet kitchen, which was stylishly renovated in 2017 with all the modern features you're after. Have a look at the photos to see what I mean. The dining room is open to the cozy family room. There are three different doors out to the massive covered deck, which is absolutely incredible. Loads of space for cooking, eating, visiting, sitting the sun on the south side and relaxing in the hot tub. The second floor features 4 huge bedrooms including the primary with 3 pc ensuite and his and hers closets and a 4 piece bath. The basement features a huge rec room, miles of storage 2pc bath and a bedroom. The house also has a two car garage with a private mudroom. The property is idyllic, featuring loads of planters, dugout, fire pit (with power to it!), lush forest and lots of flat, usable land, perfect for riding bikes and playing ball. The huge covered back deck allows seamless indoor / outdoor living all summer. Call now for a private showing. (id:60329)
RE/MAX Dawson Creek Realty
