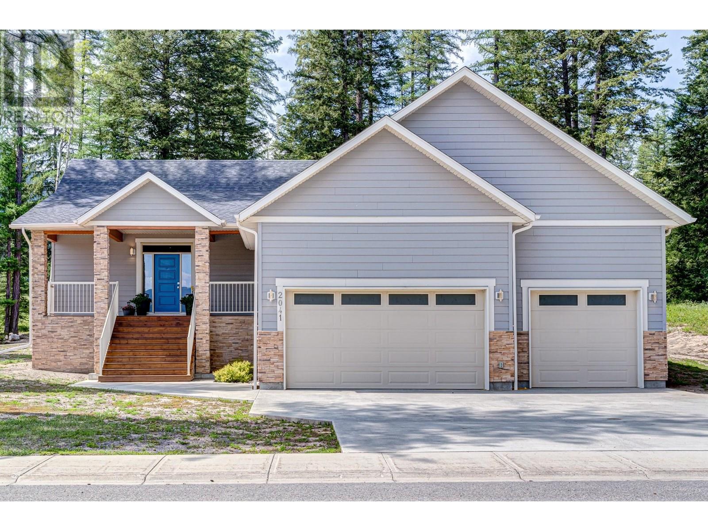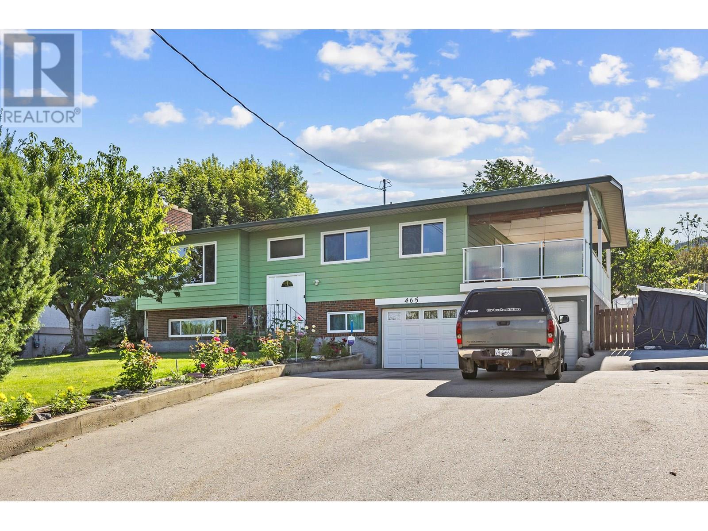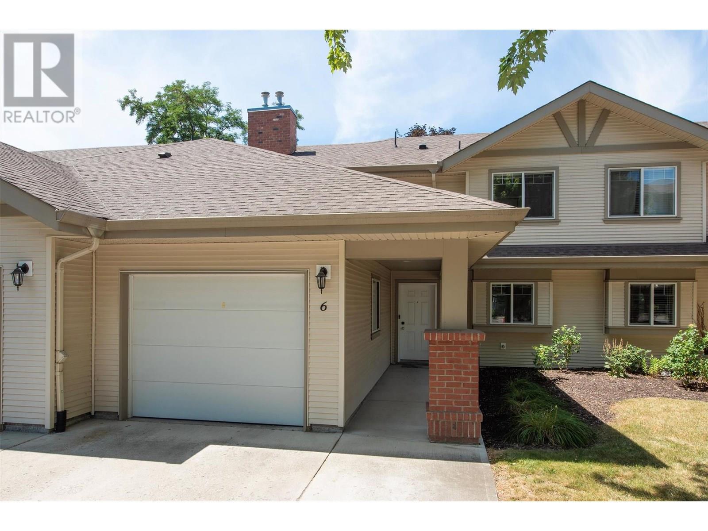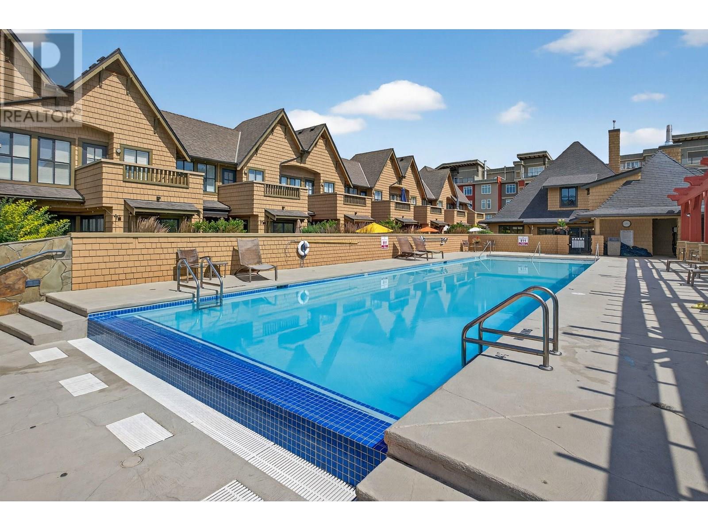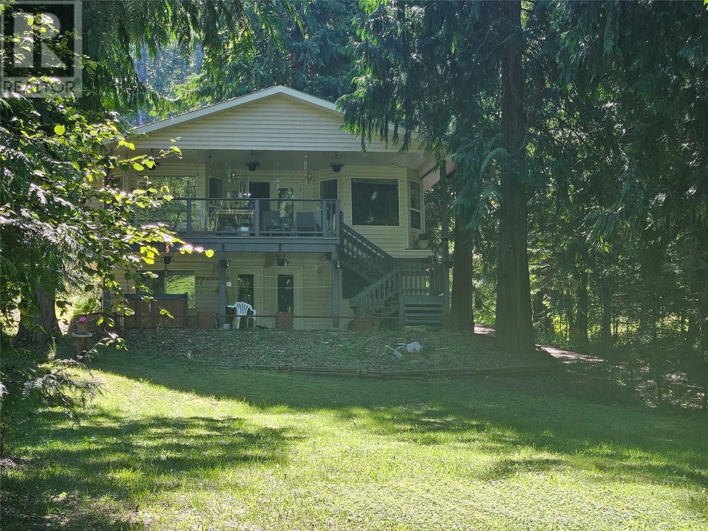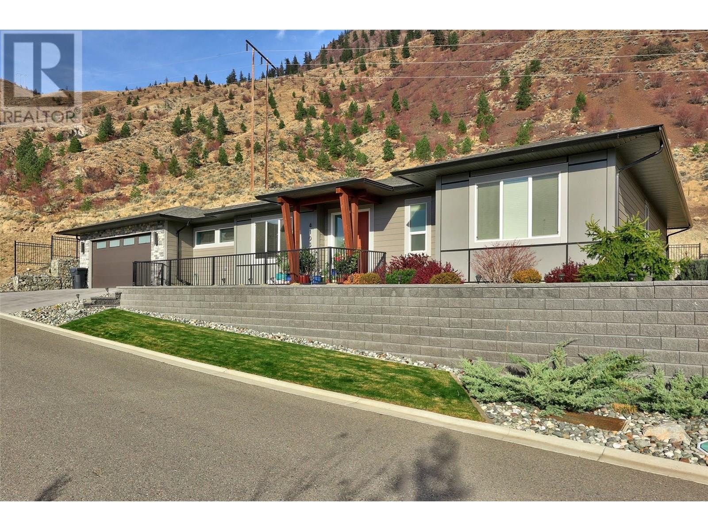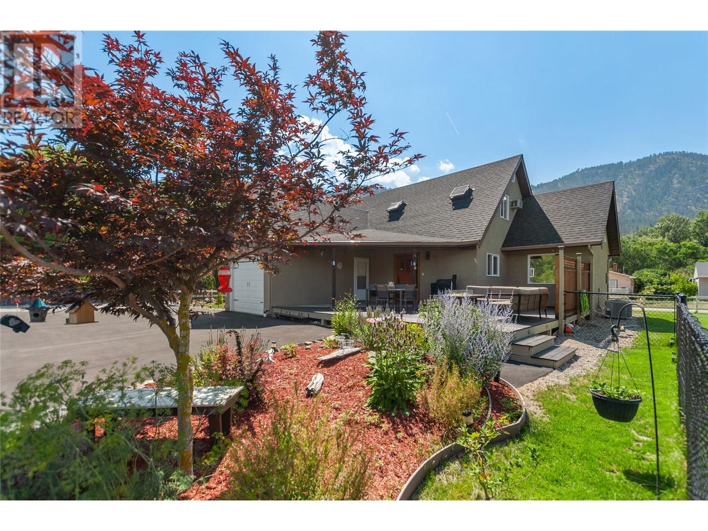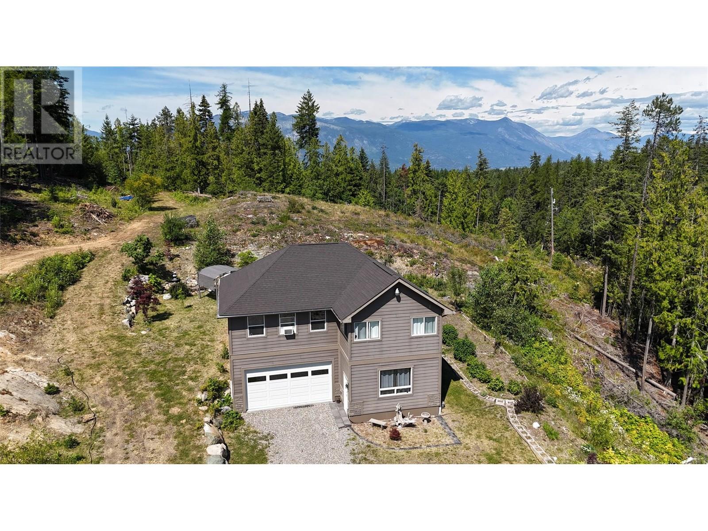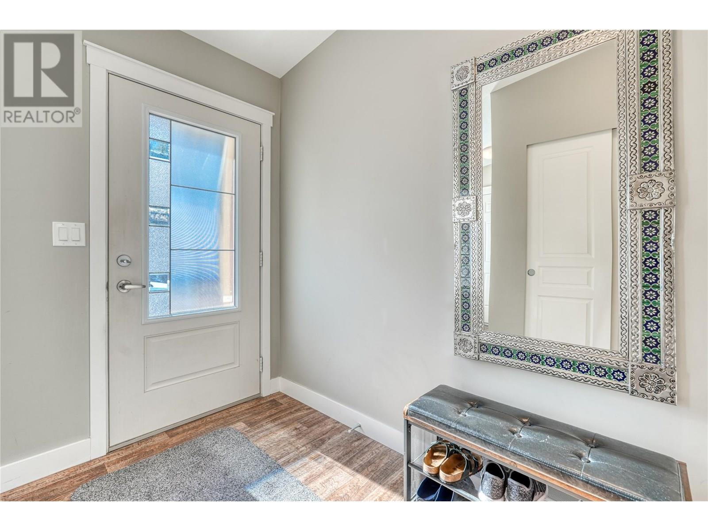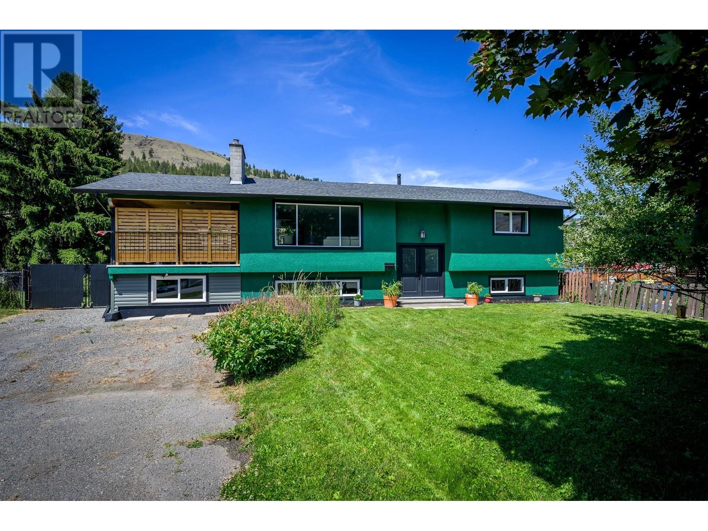550 Barra Lane
Kelowna, British Columbia
Welcome to 550?Barra Lane. Perfectly positioned to capture panoramic valley and mountain views, this modern 5-bedroom, 4-bathroom home blends luxury with functionality. The open-concept main floor is filled with natural light and features a sleek, contemporary design. The gourmet kitchen offers a gas cooktop, quartz counters, and a butler’s pantry, flowing seamlessly into the dining and living areas flooded with natural light. A secondary primary suite with a full bath plus a 5th bedroom or den completes the main floor—ideal for multi-generational families, guests, or those seeking main-floor living. Upstairs, the spacious family wing includes a stunning primary suite with a spa-inspired ensuite, custom walk-in closet, and private covered deck. Two additional bedrooms, a full bath, convenient laundry, and a large family room with an electric fireplace open to a private deck spanning the width of the home—perfect for relaxing or entertaining. Outdoors, enjoy a fully fenced yard ideal for kids and pets, and a large covered deck for al fresco dining. Additional features include a triple garage with EV charger, parking for 3 cars and beautifully landscaped, low-maintenance grounds. This home is perfect for families needing flexibility, buyers seeking space for aging parents or long-term guests. This is Black Mountain living at its finest—minutes to golf, trails, schools, skiing, and the airport. (id:60329)
Coldwell Banker Horizon Realty
2041 Golden Eagle Drive
Sparwood, British Columbia
Welcome to this exceptional home in Whiskey Jack Estates—one of Sparwood’s most sought-after communities. Thoughtfully designed and beautifully finished, this home sits on a generous 0.32-acre lot and features a triple car garage and a spacious deck perfect for mountain living and entertaining. Step inside to a bright, open entryway with custom iron railings and upscale finishes throughout. The main level is bathed in natural light and features a chef-inspired kitchen with quartz countertops, a tile backsplash, and a large island ideal for hosting. The living room is warm and inviting with custom built-ins and a stunning stone fireplace. The private primary suite offers a spa-like ensuite with double vanity, oversized walk-in shower, and a large walk-in closet. Two additional bedrooms share a modern full bath with dual vanity. Downstairs, enjoy high ceilings, large windows, a sprawling rec room, three more spacious bedrooms with walk-in closets, another full bath, and ample storage. A rare blend of luxury, space, and lifestyle—book your private tour today. (id:60329)
Exp Realty (Fernie)
465 Seaford Road
Kelowna, British Columbia
This charming 4-bedroom, 2.5 bathroom home is perfect for families seeking space, comfort, and a touch of nature. Nestled on a large, b lot, the property boasts fruit tress and lots of room for your imagination. Step inside to discover a well cared-for interior featuring bright, inviting spaces. From the kitchen, step out onto your covered deck, where you can enjoy awesome views while sipping your morning coffee or hosting weekend barbecues. The generous lot also includes convenient RV parking, making it ideal for outdoor enthusiasts or those with multiple vehicles. Families will appreciate the close proximity to Belgo Park, offering ample opportunities for recreation and relaxation just a stone's throw away. Don’t miss out on this incredible opportunity to own a piece of Rutland South paradise. (id:60329)
Exp Realty (Kelowna)
788 Rutland Road N Unit# 6
Kelowna, British Columbia
The Perfect Fit for Your Family! Looking for a well maintained, updated townhome in a location that makes everyday life easier? This spacious 3-bedroom + den townhome in the heart of Rutland is a fantastic choice for families of all sizes. You’re just steps away from schools, parks, playgrounds, shopping, sports fields, and public transit—everything you need is right around the corner. Unlike typical townhomes, this one doesn’t feel narrow or cramped—thanks to its wide layout and thoughtful floor plan, it truly feels like a detached home. Bright, sun-filled rooms, stainless steel appliances, and plenty of space to spread out and make daily routines smoother. Upstairs, you’ll find 3 bedrooms and two full bathrooms, plus laundry conveniently located on the same level—no more hauling clothes up and down the stairs! The fully finished basement is a dream zone for kids or teens- featuring a large rec room, an extra bathroom, and a flexible den that works great as a quiet office or storage space. Step out to your private yard with gas BBQ hook up—ideal for playtime or just relaxing after a busy day. With a single-car garage plus 2 dedicated outdoor parking spots, and the option to apply for an extra space, parking is never a problem. This home has the space, comfort, and location your family needs—come see why it checks every box! (id:60329)
Zolo Realty
3880 Truswell Road Unit# 524
Kelowna, British Columbia
Live the Okanagan lifestyle at Mission Shores—your lakeside retreat in the heart of Kelowna’s desirable Lower Mission. This incredible lakefront 3-bedroom, 4-bathroom townhome offers nearly 2700 sq. ft. of beautifully designed living space just steps from the shoreline of Okanagan Lake. Bright west facing unit with lake view. Each bedroom includes its own spa-inspired tiled ensuite, and the home is filled with natural light thanks to expansive windows and soaring two-storey ceilings in the main living area. The open-concept layout features hardwood and tile flooring, granite countertops, and multiple outdoor living spaces—including a private rooftop patio and main-level deck, both showcasing southern views of the lake, creek, and surrounding mountains. The rooftop has new flooring and is pre-wired and ready for a hot tub. Enjoy resort-style amenities including a heated outdoor pool, hot tub, fitness centre, games room, private sandy beach, and a shared boat slip with electric lift. The unit also includes secured underground parking and a private storage room. Plus visitor parking. Whether you're looking for a year-round residence, a weekend escape, or a premium investment, this townhome offers the best of lakefront living in one of Kelowna's most sought-after communities. One of the best sandy beaches along Okanagan Lakefront! Pets are allowed with restrictions - 2 dogs or 2 cats or 1 of each. Rentals allowed (with restrictions). (id:60329)
Royal LePage Downtown Realty
10899 Seabrook Road
Grand Forks, British Columbia
Situated on a tranquil dead-end road, this property presents an exceptional opportunity to incorporate a cutting-edge solar system and propane backup generator across its two parcels. Revel in breathtaking views and direct access to the rail trail for outdoor pursuits. The 1570 sq ft, 3-bed, 2-bath mobile home boasts a covered deck, ideal for unwinding. With the added convenience of being just 10 minutes from Grand Forks, this residence seamlessly blends serenity with accessibility. Arrange a viewing today to discover the peaceful ambiance and vast potential awaiting at this distinguished property. Utiities cost are on an average around $20.00 a month Very efficent lifestyle (id:60329)
Coldwell Banker Executives Realty
534 Bayview Road Lot# 6
Nakusp, British Columbia
Lake shore property on the Arrow Lakes. Southwest exposure. Beautiful sandy beaches to explore for miles. Fishing is amazing in the area. Newer 1998 Build, modern home with large Master bedroom on main floor. Vaulted ceiling in Living Dining room accented with Bay windows overlooking property and waterfront. Living room accented with Gas fireplace. Kitchen offers French doors to partly covered deck with stairs to lower land level. Built-in oven and range top. Pantry and dishwasher as well. Basement has a finished bedroom and Full bathroom. the remainder is open to your ideas. A suite would be great idea. 2 detached sheds closer to the waterfront as well 2 fire pits. Cedar groves embrace the land and fruit-bearing trees. 12 minutes to Shopping in Nakusp . A worthwhile investment. (id:60329)
Coldwell Banker Rosling Real Estate (Nakusp)
4103 Rio Vista Place
Kamloops, British Columbia
Welcome to effortless, single-level living at 4103 Rio Vista Place in the highly desirable Rio Vista Easy Living enclave of Sun Rivers! This beautifully designed 1,700+ sq ft home offers spacious, open-concept living, all on one floor, with private mountain views. The inviting living room is accented with wood details and crown molding, leading to a serene patio. The gourmet kitchen shines with quartz countertops, custom cabinetry, a Wolf stove, and a convenient pantry. The primary suite is a true retreat, featuring a spa-like ensuite. Additional highlights include an upgraded gas fireplace and a fenced backyard, ideal for a small dog. Enjoy nearby amenities like golfing, hiking, and peaceful patio moments where you might spot mountain sheep grazing. HOA covers landscaping and lawn care, ensuring low-maintenance living. (id:60329)
Exp Realty (Kamloops)
5036 14th Avenue
Okanagan Falls, British Columbia
CLICK TO VIEW VIDEO! Welcome to your dream home in the quaint community of Okanagan Falls! Set on nearly a quarter-acre corner lot with picturesque rural surroundings, this beautiful 3-bed, 2-bath property perfectly blends modern comfort with serene living. Step inside to discover a bright, open-concept main floor with abundant natural light, cozy gas fireplace, and tasteful updates throughout. Cooking is a joy in your kitchen, complete with a sleek slate appliance package, gas range with double oven, spacious breakfast bar, and ample prep space. Enjoy luxurious convenience with heated tile bathrooms, hot water on demand (2022), newer natural gas furnace (2022), and A/C (2018). A vaulted main-floor bedroom, large laundry room, and full bath offer easy single-level living, while upstairs features two additional bedrooms, another full bath with a relaxing soaker tub and double vanity, and a Juliet balcony perfect for morning coffees or quiet evenings. Outside, low-maintenance landscaping, fenced yard, garden shed, single-car garage, and even a robotic mower ensure stress-free outdoor living. Just minutes from Skaha Lake beach, boat launch, Shuttleworth Creek, KVR trail, and South Okanagan’s renowned attractions—this home promises an idyllic lifestyle move. (id:60329)
Exp Realty
615 Lakeview Arrowcreek Road
Creston, British Columbia
8.29 acres with subdivision potential! Septic tests done for break off lot if desired! Access already there! This 10 year old home boasts 27' by 18' attached garage, tall ceilings in family room with pellet stove to keep things cozy. The second storey includes 2 bedrooms and office as well as open design kitchen with island. The large dining room can seat larger family gatherings and living room has extensive natural lighting from the many windows that grace it! Walk out to the back yard with its unique water feature and level area for outside activities! If you are looking for a private property that is a short drive to Kootenay Lake and Creston then this is it! Call your REALTOR® today! (id:60329)
RE/MAX Blue Sky Realty
189 Resolute Road
Kaleden, British Columbia
Experience the ultimate lifestyle in this stunning rancher with a full walk-out basement, nestled in the serene Marron Valley. This home offers breathtaking mountain & valley views from every window, immersing you in nature from the moment you step inside. The main floor features an inviting open-concept design, where the kitchen seamlessly flows into the dining area & cozy living room, complete with a gas fireplace & large windows that fill the space with natural light and stunning views. Step outside to the expansive covered deck with a gas BBQ hookup – the perfect spot to savor your morning coffee or unwind in the evening as the sun sets over the valley. The main floor also includes a spacious primary bdrm with an ensuite bath, a second bedroom, a main bath with a relaxing soaker tub, & a convenient laundry room. The lower level offers a 2-piece bathroom, dog wash station, utility room, & a large versatile space ready for your personal touch. The walk-out basement allows you to design the ideal setup for your family’s lifestyle & needs. Situated on just under 2.5 acres, this property provides plenty of space for your family to enjoy the outdoors. Conveniently located, the area offers incredible hiking trails, lakes, golf & Apex Mountain Ski Hill is a short drive for winter activities. This is more than a home – it's a gateway to a year-round Okanagan lifestyle & perfect for outdoor enthusiasts. (id:60329)
Chamberlain Property Group
870 Sumac Place
Kamloops, British Columbia
Excellent opportunity to own a great home with an inlaw suite in a fantastic cul-de-sac location. Step inside through the double doors and you’ll immediately notice how bright the home is. On the main floor you’ll find a large living room which flows seamlessly through to the kitchen and dining area. The kitchen has ample cupboard space, gas range, & pass through to the living room. Down the hall are 2 good-sized bedrooms as well as a 4pc main bathroom. Stacked laundry unit for this level at the end of the hall. Step outside from the dining room to the 12’ x 24’ covered deck which is fantastic for entertaining & being outside in warm weather. Downstairs is an all new 3-bedroom basement suite. The new kitchen is modern and bright with sage cabinets, gold hardware, several new appliances, gas range, and an extra pantry cupboard. Off the kitchen is a dining area and large living room with gas fireplace and plenty of natural light. This level has a 4pc bathroom & 3 bedrooms with laundry in one of them (still enough space to function as bedrm). Access to the suite is through a separate entrance from the backyard into a large mud room with coat closet. Outside the large 0.24 acre lot has tons of room for kids and pets to play and is ready for your ideas. Lots of parking with pull through access to backyard. Great location near schools, shopping centre, and The Dunes golf course. Many updates including: new furnace, vinyl windows throughout, many new appliances, new suite and more! (id:60329)
Century 21 Assurance Realty Ltd.

