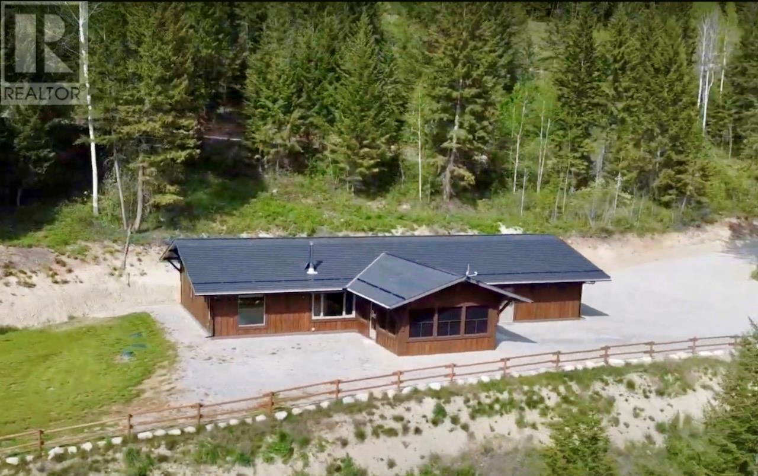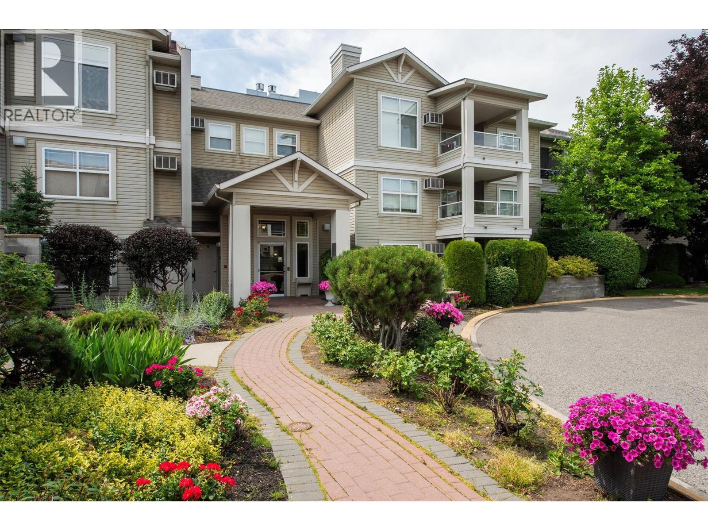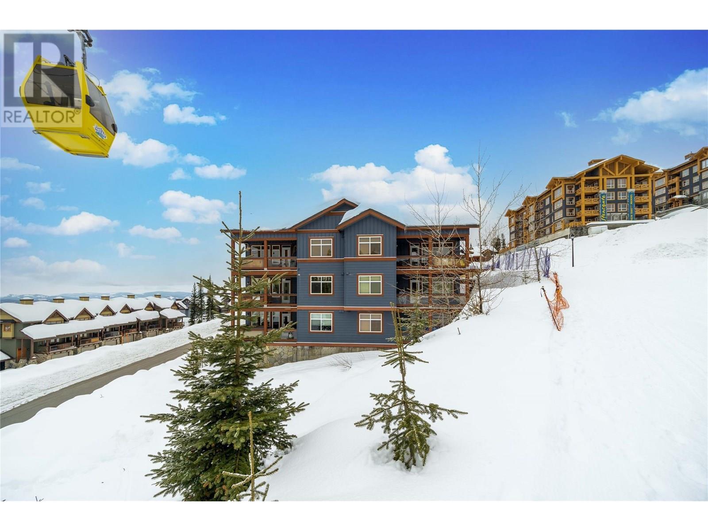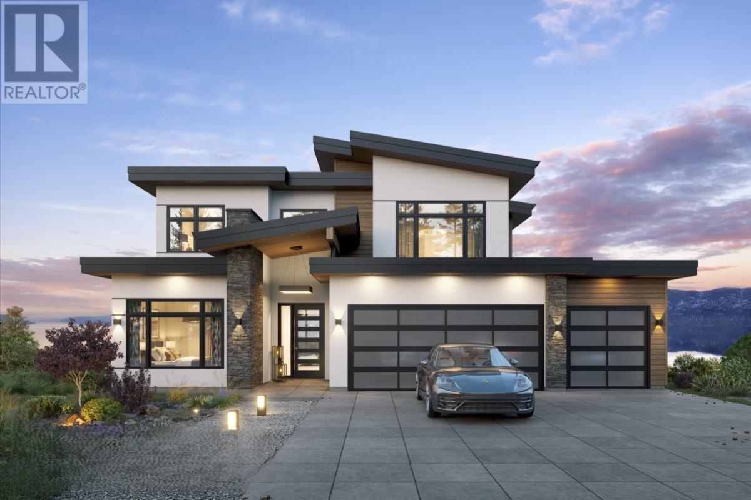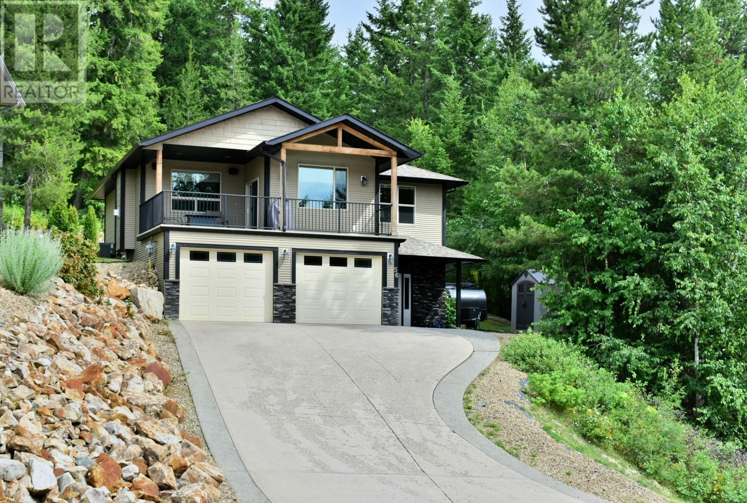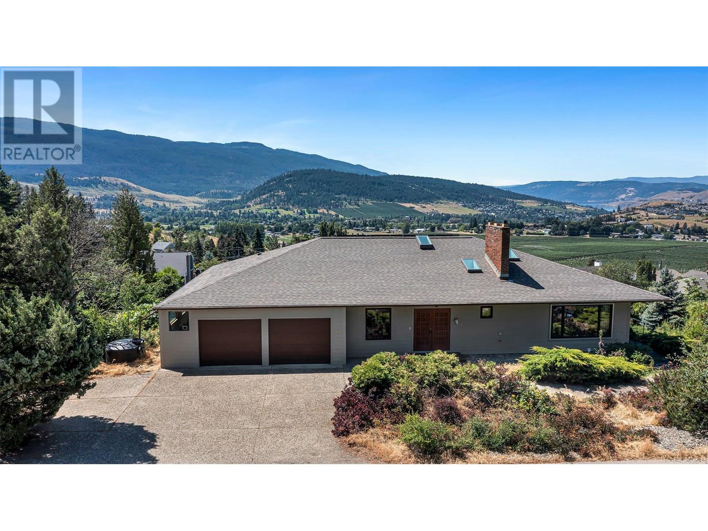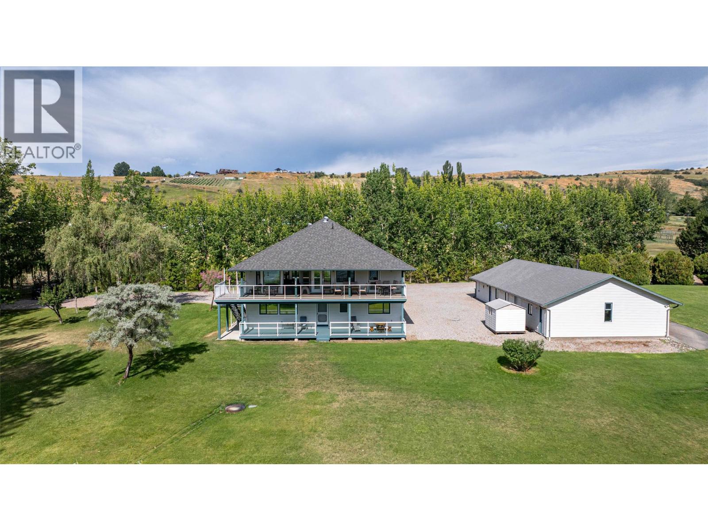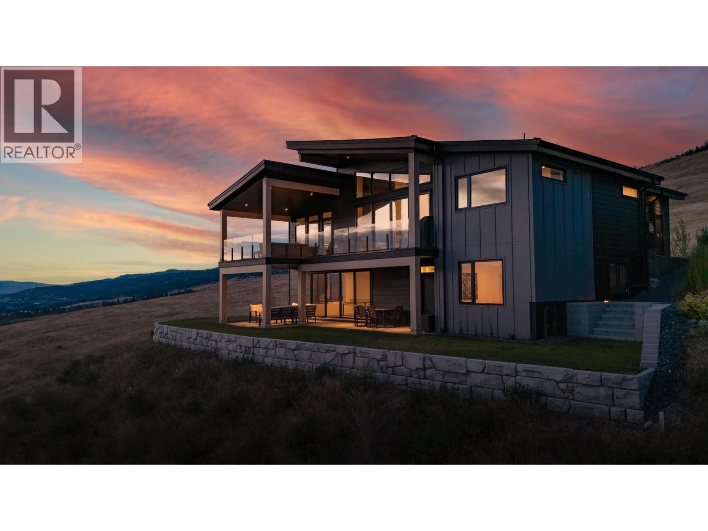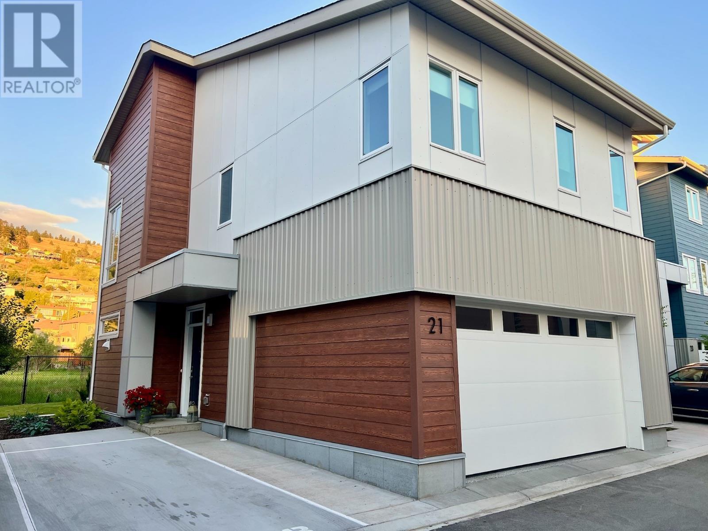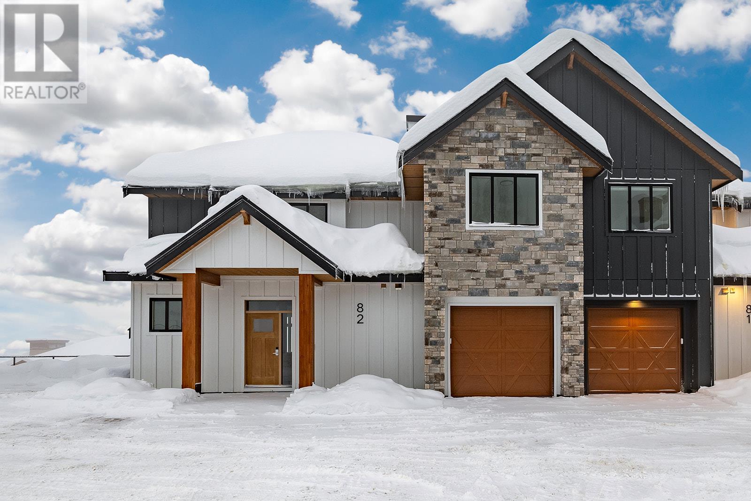3221 Centennial Drive Unit# 110
Vernon, British Columbia
What a gem of a place in the coveted 55+ Royal Village—don’t miss your chance to call it home! Nestled on the view side of the building and facing East, this bright and inviting main floor unit captures the morning sun and overlooks newly refreshed gardens—perfect for enjoying your morning coffee on the private, covered deck. Step inside and feel right at home in the spacious open floor plan, highlighted by large windows that flood the space with natural light and a gas fireplace—ideal for cozy evenings. The smart layout includes a private primary suite complete with dual closets and a 4-piece ensuite with a deep tub for soaking, while the well-separated second bedroom features its own convenient dual-access ensuite with shower for guest privacy. You’ll love the functional galley kitchen, designed for both practicality and comfort, with ample counter space, a large pantry, and a raised dishwasher that makes loading a breeze. Additional features include in-suite laundry, a secure underground parking stall, and a dedicated storage locker. Enjoy the comforts of community living with access to a private fitness room, a cozy library perfect for quiet reading, and a gathering space for social events and group activities. Located just steps from downtown, you'll enjoy easy access to FreshCo, Shoppers Drug Mart, Nature’s Fare, and public transit, putting everything you need right at your doorstep. Come, see, discover the lifestyle awaiting you at Royal Village! (id:60329)
Coldwell Banker Executives Realty
4975 Castledale View Estates Road
Golden, British Columbia
Discover this impeccable home nestled near the pinnacle of Castledale View Estates, where ""view"" is an understatement. Enjoy breathtaking panoramas of the Columbia River Wetlands and the Selkirk Mountains, all framed by mature trees on an expansive lot with no visible neighbors. If you crave peace and privacy, this is your sanctuary. The home boasts a spacious kitchen with granite countertops, a huge island, and a bar equipped with two refrigerators. The cozy wood-burning fireplace, electric heating, and a Carrier system providing both heating and cooling ensure comfort year-round. The sunroom, already wired and insulated, offers easy conversion into additional living space with the addition of windows. The triple garage, featuring both double and single doors, provides ample room for cars, ATVs, and all the gear you need to enjoy the abundant outdoor recreation opportunities surrounding this unique property. With all living spaces on one level, moving in and navigating the home is a breeze. Come experience the perfect blend of luxury, privacy, and natural beauty in this one-of-a-kind property. (id:60329)
Exp Realty
555 Houghton Road Unit# 203
Kelowna, British Columbia
Find COMFORT & CONVENIENCE in this bright and spacious 2-bedroom, 2-bathroom Corner unit condo located on the second floor ~ with NO NEIGHBOURS ABOVE! You’ll love the rich sense of space created by the large windows and high ceilings that fill the home with natural light. The inviting layout offers an open-concept dining & living area perfect for gathering and entertaining, while the separate sizable eat-in kitchen provides a cozy spot for morning coffee or casual meals, seconded to watching the world go by from your enclosed balcony/sunroom. The Primary suite is enhanced by a generous size closet & roomy 4pc ensuite bath! Enjoy peace of mind with secure underground parking & the added bonus of being just steps away from it all ~ parks, recreational facilities, great restaurants and a shopping mall filled with day-to-day essential shops! Commuters will appreciate the easy access to transit, including a nearby bus transfer station, while pet lovers can feel right at home knowing pets are welcome ~ your vet is even just around the corner! This is a well-rounded lifestyle opportunity in a vibrant, walkable community ~ perfect for anyone looking to simplify without compromising convenience or connection. The community clubhouse is the central hub of Magnolia Gardens for game nights, organized coffees & celebrating the seasons' holidays & guest suite available - the building is non-smoking, yet there is a dedicated outdoor gazebo for neighbours who do. (id:60329)
RE/MAX Kelowna
315 Whitehorse Lane Unit# 303
Big White, British Columbia
Top floor corner unit ski chalet with unobstructed views in Big White's favorite boutique bldg: Glacier Lodge. This ski in/out former show home boasts 2 bd + 2 bath ;has simply incredible views of the valley, Monashees and weekly fireworks. Easy access with a ski bridge 25 steps to your front door. 2 secure underground parking stalls & 2 ski storage lockers just steps from the unit. Centrally located right on Happy Valley Way you are just mins to the village or gondola. Private hot tub/balcony. In-suite laundry. Stainless appliances, granite counters. New fridge+microwave. Hardwood flrs, heated slate tiles, steam shower. Spacious entry, stone fireplace and over height ceilings. Smart floor plan with space to entertain or host family. Owner occupied, the unit has never been rented, well run strata and the unit is in excellent condition. No rental restrictions or revenue share required. Sold turn key ready to occupy for Jan 1 with all furniture, decor and linens/sundries. Sleeps 8. Newer washer/dryer, h/w tank, vacuum and under cabinet lighting. Measurements are approx. (id:60329)
Engel & Volkers Okanagan
2527 Pinnacle Ridge Drive
West Kelowna, British Columbia
Welcome to 2527 Pinnacle Ridge Drive in beautiful West Kelowna, BC. This stunning 4,135 sq ft home offers luxury living with a modern, functional floor plan and exceptional attention to detail. Featuring a spacious 3-car garage plus a tandem bay, this home includes a one-bedroom legal suite—perfect for guests or rental income. Built to exceed current code standards, it’s also energy-efficient, using 40% less energy than the average new home (EnerGuide™ rated). Enjoy a large backyard with a private pool complete with an auto-cover, and take in the breathtaking lake and mountain views. Located on a quiet, no-through road just 5 minutes from groceries, schools, and gyms, this property offers both privacy and convenience. Built by award-winning Operon Homes, a licensed BC builder and member of the Canadian Home Builders Association, this home comes with a New Home Warranty (PHW) for peace of mind. Don't miss this rare opportunity to own a high-performance, thoughtfully designed home. (id:60329)
Comfree
2592 Alpen Paradies Road Unit# 56
Blind Bay, British Columbia
All Done, turn key, beautiful & inviting 2012 built home in prestigious Blind Bay. Open floorplan on main featuring 9' ceilings, beautiful maple floors, gorgeous wood cabinets, gas fireplace, access to the covered deck from the dining room, 3 spacious bedrooms, main floor laundry, full bathroom & access to private backyard. The primary bedroom features 4 piece ensuite bathroom, walk in closet , back yard access to concrete patio & hot tub. 2nd bedroom also features a walk-in closet. 3rd bedroom on main floor is currently used as an office. Downstairs offers 1 bedroom, a full bath, a great spacious recreational space. Spacious entry way w/stamped concrete floors invite you into this home. Oversized garage offers plenty of room for your toys & hobbies. Backyard fire pit area w/ great privacy, surrounded by trees. ICF foundation, A/C, built in vac, hot tub. This home is move in ready! 5 minutes to Shuswap Lake, boating, golfing, snow mobiling, hiking, restaurants, 2 Marina's & 3 public beach's. Located in Alpen Paradies featuring a friendly welcoming community. Alpen Paradies backs onto the expansive Balmoral trails, offering access to miles of trails & hiking. Trail entrance is just up the road. Free RV parking depending on availability. Please check out the walk through Video !! (id:60329)
Century 21 Lakeside Realty Ltd
460 Crestview Drive
Coldstream, British Columbia
Ideally located one of a kind large family home in Coldstream Valley Estates. This European influenced rancher w/ walkout basement boasts valley, mountain and Kalamalka Lake views from many areas. The .56 acre fully landscaped, park setting lot consists of mature trees, shrubs, flowers and exposed concrete pathway winding throughout. Wrap-around deck, along w/ a fantastic covered section w/ high quality sliding doors, provide open and/or sheltered options for any season. Extensively renovated in 2022 and 2023, this home w/ a completely new roof has been transformed w/ added double garage, main floor primary bedroom, ensuite bathroom w/ high quality Turkish steam shower and in-floor heating and completely new kitchen w/ great views. Lower level w/ enlarged bedrooms, 3 bathrooms (2 w/ in-floor heating) and one w/ a 4- 5 person sauna. Entire home has new 4 inch insulation (making the total walls around the house 10 inches thick), new triple glazed windows & triple glazed sliding doors, new added twice-doubled glass skylights, high-end metal roller shutters, 200+200 AMP service, top quality clear cedar & solid wood doors throughout and much more. In addition, 37 solar panels have been added along w/ an over-sized inverter in the garage to possibly add 15–18 panels. Most likely no heating/cooling costs throughout the year. Possible to 3 phase charge one or two EV's, at little or no cost per year. This home is extremely energy efficient and has to be viewed to be truly appreciated. (id:60329)
RE/MAX Vernon
2761 Bank Road
Kamloops, British Columbia
This 3+2 bedroom 3 bathroom rancher is located in a great family area. The main floor features hardwood flooring, sunken livingroom with gas fireplace, kitchen with eating area and a sun room great for morning coffee. There is also 3 good sized bedrooms including main bedroom with walk-in closet + 3 piece ensuie, main floor laundry and a 4 piece bathroom. The full walk-out basement has a 2 bedroom suite with separate laundry, livingroom with gas fireplace, 3 piece bathroom and access to a covered patio and partially fenced yard. Other features include double garage, 9 appliances, hot water on demand, central air and u/g sprinklers. This is a great home and neighbourhood close to many amenities & walking distance to Arthur Stevenson Elementary School and Centennial Park. (id:60329)
RE/MAX Real Estate (Kamloops)
7821 Old Kamloops Road
Vernon, British Columbia
One of a kind property on Swan Lake! 1.95 manicured acres with an immaculate 6 bed/4.5 bath home with 2 detached Shops for your auto or wdworking hobbies. The home is of quality construction on 2 full levels. From the spacious entrance follow the curved staircase to the upper main floor to find the open living and dining rooms then the kitchen with an Island/eating bar. Off the kitchen is direct access to the covered 10'x43' deck where you will sit and enjoy your morning coffee over looking the Lake and enjoying the song birds in this natural wildlife sanctuary. The primary bedroom is on this level with an attached 5 pce. ensuite bath and walk-in closet. 3 more bedrms. with a ""Jack and Jill"" bathrm conveniently situated between 2 of them as well as another full bath. Downstairs off the foyer is the office/den along with a 2 pce. powder room. Also on the ground floor is an oversized family room with gas fireplace, 2 remaining bedrms, full bathrm and laundry. The ground floor could easily be converted to a separate suite with the side entrance and covered 10' x 43' patio. Outbuildings include a 32'W x70L'x 8'H' insulated/partitioned Shop with 200 amp service with roughed in plumbing, 2nd Shop is 30'W x 50'L x 16'H with 2x14' roll up door with 100 amp service. The landscaping includes a stone water fountain and pond along with ample lawns and mature trees. The home is heated with Gas forced air furnace and cooled with central A/C. Water via drilled Well. All perimeter fenced. (id:60329)
Royal LePage Downtown Realty
2192 Ryegrass Road
Kelowna, British Columbia
Stunning 2023 custom-built 4 bedroom, 3 bathroom modern home showcasing unobstructed views of Okanagan Lake, City of Kelowna, the valley, surrounding orchards, and Tower Ranch Golf Course. Set on a private 0.62-acre lot in a cul du sac that borders by ALR land with no neighbours on one side. Designed for indoor-outdoor living, the home features soaring ceilings and 16-ft sliding patio doors that frame breathtaking views and take you to the oversized deck. The sleek, modern kitchen with offers premium appliances and cabinetry with and an open layout ideal for entertaining. The luxurious primary bedroom retreat overlooks the Okanagan landscape and includes a spa-inspired ensuite with a curb-less walk-in shower, large walk-in closet, and clean, contemporary finishes. Additional highlights/upgrades include: A pet wash station. Dual-zoned heating and cooling system. Navien tankless hot water. All windows have UV glass protectant. Custom handmade metal stair railing. Pool, hot tub and EV ready. Heated garage with polyguard flooring. And more thoughtful design choices in this home...but too many to mention! (id:60329)
Royal LePage Kelowna
3719 Woodsdale Unit# 21
Lake Country, British Columbia
Click brochure link for more details. Modern Elegance Meets Everyday Comfort in this Rare Lake Country Gem Discover this exceptional 2024-built end-unit townhome, featuring the rare and sought-after ‘Splash’ floor plan with main-level living and fewer stairs. This stylish 3-level home offers 9–12 ft ceilings, hardwood floors, and abundant natural light. The chef’s kitchen dazzles with quartz counters, two-toned cabinetry, pull-out storage, stainless steel appliances (including gas range), and an oversized island—perfect for entertaining. A cozy electric fireplace anchors the open-concept living room, which flows to a spacious patio with gas BBQ hookup. Upstairs, the primary suite impresses with a walk-in closet and spa-inspired ensuite boasting dual vanities and a glass shower. Two additional bedrooms, a full bath, and laundry room provide space and ease. A versatile loft offers endless possibilities—plus access to a private 158 ft² rooftop deck with gas hookup, ideal for a hot tub or fire table overlooking the Rail Trail. Extras include central A/C & humidifier, central vacuum, epoxy garage with storage, fenced yard, garden plot, and energy-efficient features. Situated across from tennis courts, playgrounds, scenic trails, and dog-friendly beaches. Minutes to UBCO, Kelowna Airport, schools, local markets, wineries, and golf. Whether you're right-sizing, relocating, or investing, this move-in-ready gem delivers lifestyle and location in one incredible package. (id:60329)
Honestdoor Brokerage Inc.
255 Feathertop Way Unit# 82
Big White, British Columbia
Built by award-winning H&H Custom Homes, the newest luxury residences at 255 Feathertop Way are now available in the popular Sundance Resort at Big White. Offering true ski-in, ski-out access, Sundance is perfectly positioned beside both the Bullet Express and Black Forest chairlifts—just a short walk from the Village Centre. The homes feature a timeless craftsman-style exterior with board and batten siding, black metal-clad windows, and rich wood-stained accents. Inside, you’ll find a modern chalet aesthetic with 10-foot ceilings on the main level, premium flooring, upgraded millwork, and top-tier appliance packages throughout. Each unit includes a spacious 398 sq.ft. garage designed to accommodate full-size SUVs or pickup trucks, as well as a private 8-person Arctic Spa hot tub. Ownership also includes full access to Sundance Resort’s exceptional amenities, including a private shuttle, heated outdoor pool with waterslide, hot tubs, lounge with pool table, kids’ play area, theatre room, and fitness centre with change rooms. ADDED BONUS: The developer will cover your strata fees for the first 3 years! (id:60329)
RE/MAX Kelowna

