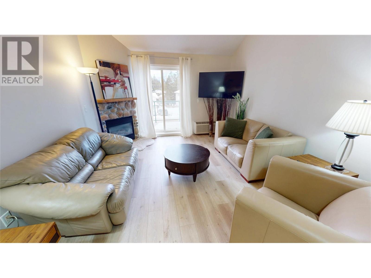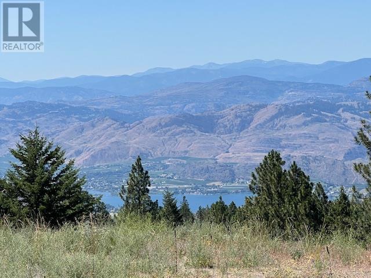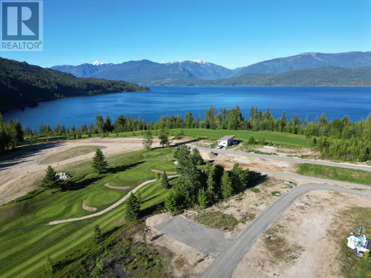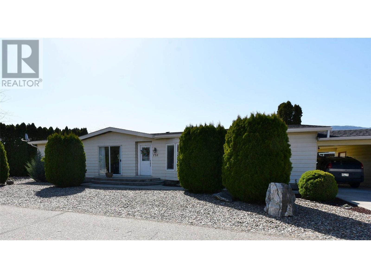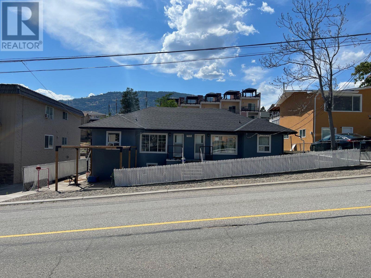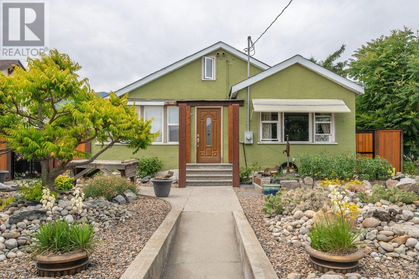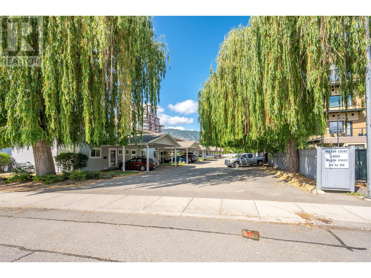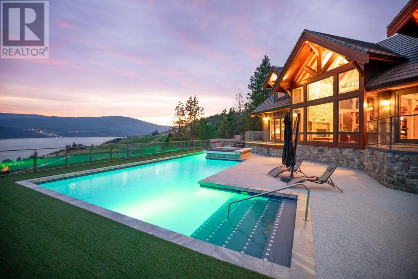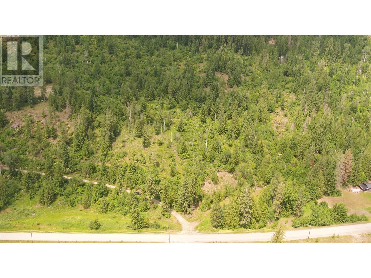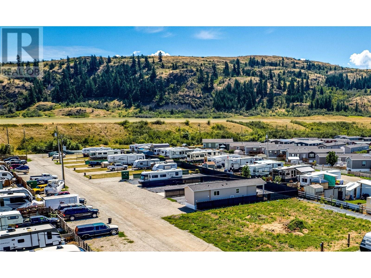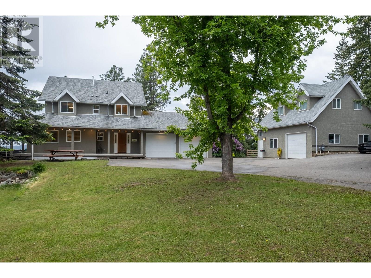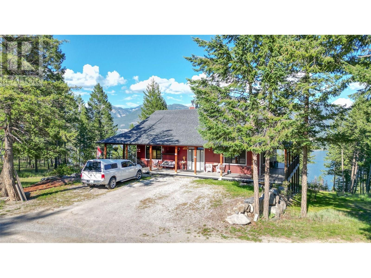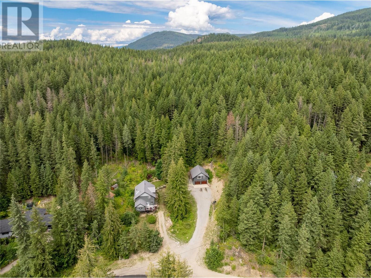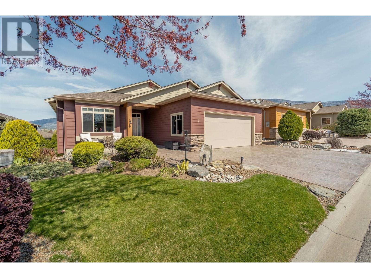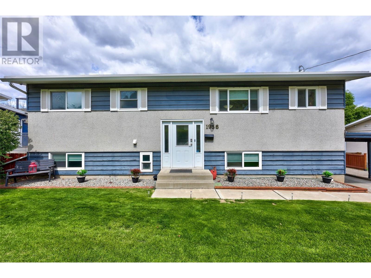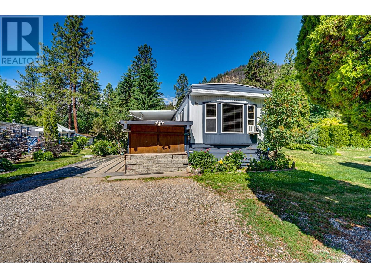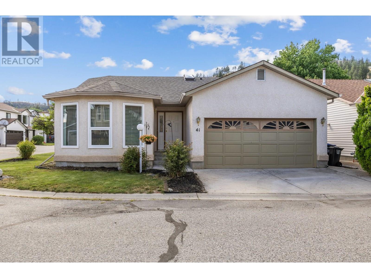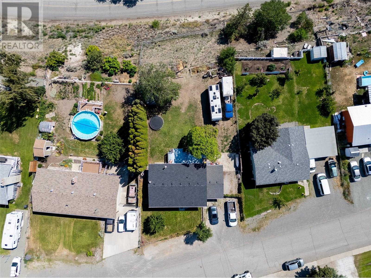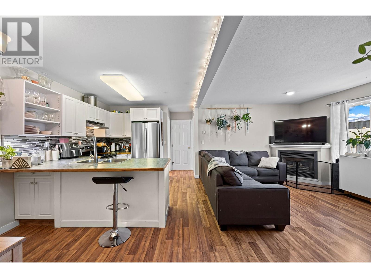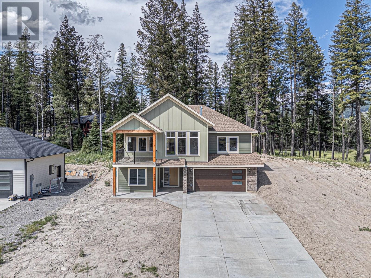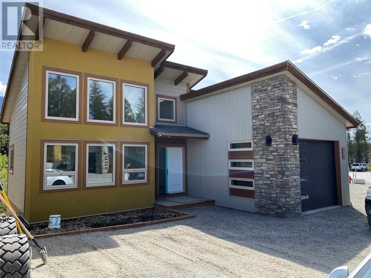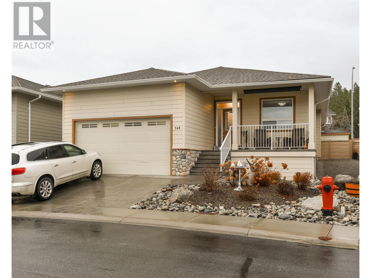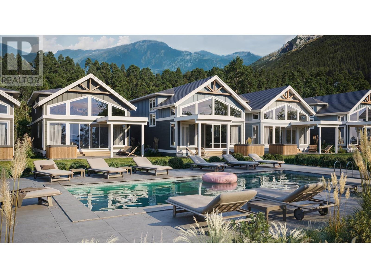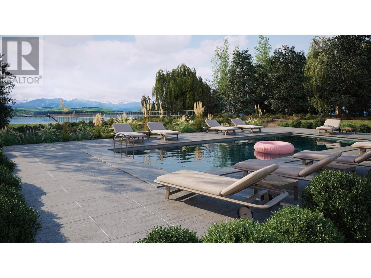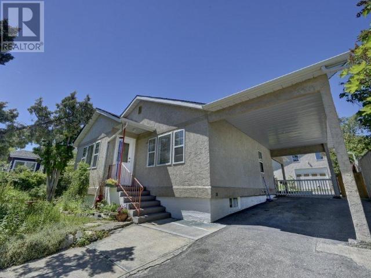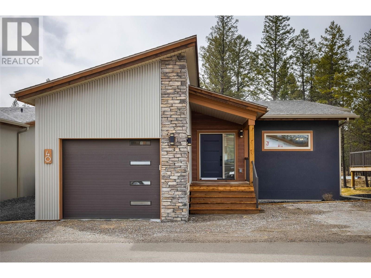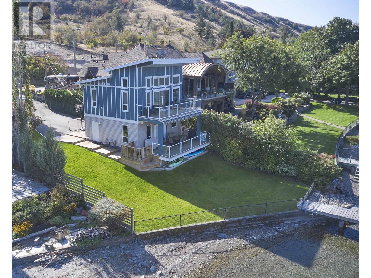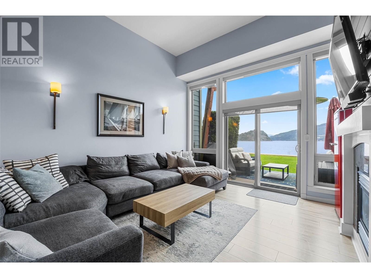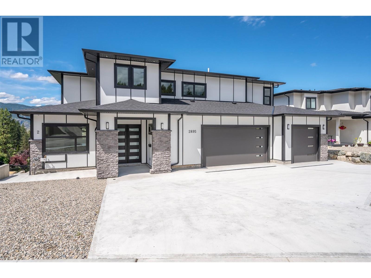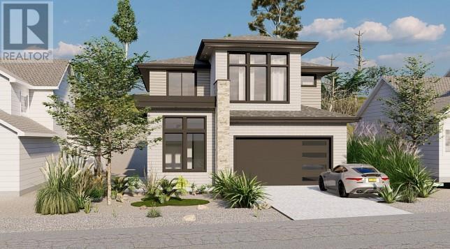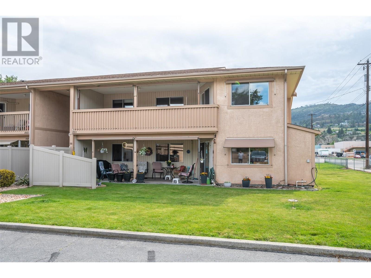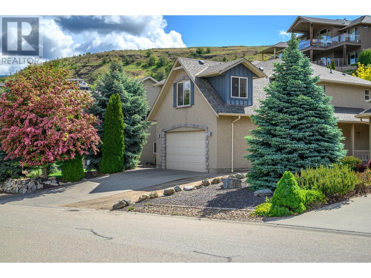4767 Forsters Landing Road Unit# 305
Radium Hot Springs, British Columbia
Explore this stunning 3-bedroom, 2-bathroom loft condo unit, perfectly designed for modern living and offering breathtaking mountain views. This spacious residence features a gas fireplace, and an open-concept layout that seamlessly connects the living, dining, and kitchen areas, flooded with natural light. The loft provides an additional versatile space, ideal for a home office or entertainment area. The complex includes fantastic amenities such as a refreshing swimming pool, perfect for sunny days, and beautifully landscaped grounds for relaxation and recreation. Experience mountain/lake living in this serene retreat! (id:60329)
Maxwell Rockies Realty
Lot 12 Sasquatch Trail
Osoyoos, British Columbia
Discover this exceptional residential building parcel, offering just over 3 acres of pristine land with breathtaking views that will inspire your dream home. The property is easily accessible, with paved road leading directly to the ideal building site and the Well producing 100 GPM. Enjoy unparalleled privacy and a perfect work-life balance, surrounded by the natural beauty of the area. This location is a paradise for outdoor enthusiasts, with endless opportunities for hiking and biking right at your doorstep. In the winter, you're just a short drive from a Mt. Baldy ski area, while in the summer, you'll love being close to beautiful beaches. Despite its tranquil setting, all the amenities you need are just 15 minutes away. This is the perfect spot to build your dream home and immerse yourself in the best that nature has to offer. Come and take a look at your future home site. (id:60329)
RE/MAX Realty Solutions
9696 Benchland Drive
Lake Country, British Columbia
This award-winning, 4-bed, 3-bath custom-built home offers nearly 3,000 sqft of upscale living with panoramic Okanagan Lake views and luxury features throughout. Designed to impress, the open-concept main floor features soaring ceilings, hardwood floors, exposed steel beams, Zebra blinds, and a stunning gas fireplace. The chef’s kitchen boasts Bosch appliances, oversized panel fridge, wall ovens, two-tone cabinetry, butler’s pantry, and sleek linear windows for added light. The luxurious primary suite offers lake views, heated ensuite floors, soaker tub, walk-through rain shower, and built-ins by Urban Closets. The upper level includes 2 bedrooms, full bath, family room, and a spacious balcony with beautiful lake views. Step outside to your private oasis with a fully automated heated pool, built-in outdoor kitchen, outdoor shower, and manicured green space with Rainbird irrigation. Nano doors off the living and dining area make for seamless indoor/outdoor living space. Additional features include on-demand hot water, Whirlpool washer/dryer, and oversized garage. Minutes to the airport, wineries, and Lakestone’s private amenities - This home is located in close proximity to the Benchland Amenity Centre in the prestigious Lakestone community. This is Okanagan luxury living at its finest! (id:60329)
RE/MAX Kelowna
205 Edward Street Lot# 34
Balfour, British Columbia
Live in the most beautiful place on Earth and experience the ultimate in recreational living with this stunning lot that backs onto the 10th tee of the prestigious Balfour Golf Course. Queens Bay Resort offers seamless living with snow removal in the winter and landscape maintenance in the summer. The lot has been gravelled with access to sewer, water, power and high-speed internet readily available at the lot line. Wake up each morning to the panoramic views of Kootenay Lake, majestic mountains and the lush green fairways. Imagine starting your day with a round of golf, followed by a relaxing lunch at the nearby Osprey Grill. Enjoy easy access to boating and beach activities on the lake, or indulge in endless outdoor adventures including mountain biking, hiking and fishing. Explore the nearby Ainsworth Hot Springs or hit the slopes at Whitewater Ski Resort. This is more than just a lot; it's a gateway to a lifestyle of unparalleled recreation and natural beauty. Don't miss this opportunity to live in a location that offers the perfect blend of relaxation and adventure. GST on this property has already been paid! Contact your REALTOR® to schedule your viewing today! (id:60329)
Fair Realty (Nelson)
735 3 Street
Vernon, British Columbia
Welcome to 735 3rd Street, this well loved & maintained 3 bed, 2 bath home boasts a location in the highly sought-after Desert Cove Estates. Offering the perfect balance of comfort, style, & low-maintenance living, this home is your gateway to a relaxed, resort-style lifestyle in one of the most scenic regions of the Okanagan Valley. This home, situated on a large corner lot, offers everything you need for comfortable, modern living. Enjoy the benefits of a low-maintenance front yard, featuring a fully xeroscaped design. The cozy, private covered back yard deck provides a serene escape for relaxation & entertainment. The home is sure to please with 3 bedrooms & 2 full bath; the open concept living room & dining room offers lots of room for entertaining & the numerous windows bathe the area in lots of natural light. Enjoy the attached single carport & the attached single garage. Monthly lease/maintenance is fully paid to 2034, it is $384.60 & fire protection is $37.80/month. This home provides access to a wealth of community amenities & activities. Desert Cove Community has a lot to offer, including a swimming pool, hot tub, library, exercise room, sewing room, & more fun activities you can choose to enjoy & maintain an active lifestyle. Contact your agent today to schedule a viewing; you can view the interior with our self guided 360 virtual tours or call for a private viewing & experience this beautiful home for yourself! (id:60329)
Real Broker B.c. Ltd
7208 89th Street
Osoyoos, British Columbia
Click brochure link for more details. Small 4-plex building comprised of 2x 2-bedroom 1 Bath units and 2x 1 bedroom and den 1 bathroom units, see attached laser measurements. All properties each have their own laundry facilities. No common area power with 4 separate electrical meters, plenty of off-street parking in the rear of the property. Matching shed constructed-2022 in rear also. Very near to the Elementary school and town main street, approx. 400 meters from 2 public beaches. Older solid construction which limits sound transfer between units. Ideal staff housing location. A great opportunity for a house-hack, live in 1 unit and rent out the other 3. Predictable passive income strategy in a wonderful little community. Potential staff-housing suitable property. (id:60329)
Honestdoor Brokerage Inc.
6130 Kootenay Street
Oliver, British Columbia
Charming 2 Bedroom + 1 Bath home with a bonus attic space full of potential! This character-filled older home has seen some great upgrades over the years but is ready for your finishing touches to really make it shine. You'll love the extensive xeriscape landscaping front and back—low maintenance and full of personality. The fully fenced backyard is private and peaceful, with decorative metal gates, a covered patio for year-round enjoyment, and a hot tub for relaxing evenings. Street parking in the front and convenient lane access in the back make coming and going easy. Inside, you'll stay comfortable all year long with 4 ductless split units providing efficient heating and cooling. The front mudroom is a practical bonus, and the accessible bathroom adds extra versatility. Zoned TC (Town Centre), this property also offers a unique opportunity for various commercial ventures—live, work, or both! Priced to sell and packed with potential, this is one you don’t want to miss! (id:60329)
RE/MAX Realty Solutions
4365 Round Prairie Road
Armstrong, British Columbia
MOTIVATED SELLERS. Modern country acreage seen only before in your dreams! 9.8 Acres on a quiet paved road minutes from Armstrong BC with high speed fiber optic internet and stunning views in every direction. A beautifully restored and completely modernized 3072 sq.ft. 3 Bedroom 3 Full Bathroom century home that combines all the old time country charm and looks with a modern updated touch. 5 acres of productive hay field. Beautiful mature trees & landscaping. There is a 60'x160' riding arena with good footing that is half covered, attached tack room with power. There are 10 fenced horse pastures. 4 stall Barn. From the moment you arrive on the property you will feel right at home. Various outbuildings most with power and lights including shop/garage, Chicken coop, 2 large older farm barns, a 24'x80' hay/implement storage shed and the main stall barn. The home features quartz countertops, modern appliances & natural gas fireplace. The basement floor has in-floor hot water heat, domestic water is heated via tankless hot water system, furnace is a forced air electric. The upstairs has 3 bedrooms with a master that can fit a king size bed and a full bathroom. The downstairs is a huge open entertainment space with kitchenette and a custom murphy bed. Water is supplied from the water district. Get ready to move in and feel right at home! (id:60329)
Coldwell Banker Executives Realty
3315 Wilson Street Unit# 122
Penticton, British Columbia
This beautifully maintained 3-bedroom, 2-bathroom townhouse is perfectly located in the sought-after Wilson Court complex, offering an ideal blend of comfort, space, and convenience for families or first-time buyers. Set on a quiet residential street, this home is just a short walk to Skaha Lake, Skaha Lake Middle School, Princess Margaret Secondary, and some of the city's best parks. The main level welcomes you with a bright and open layout that includes a spacious living and dining area with updated vinyl plank flooring and patio doors that lead to your own private outdoor space. The recently updated kitchen features a cozy eat-in area, and the main floor also includes a full bathroom, laundry area, and plenty of storage including crawlspace. Upstairs, you’ll find two generously sized bedrooms, a full bathroom, and a large primary bedroom with double closets and direct access to the bathroom, making for a practical and comfortable layout. This well-run complex has no age restrictions and offers plenty of extra parking along with a covered parking spot conveniently located right in front of the unit. Whether you’re enjoying a morning walk by the lake, walking the kids to school, or taking advantage of the nearby amenities, this location delivers lifestyle and livability. With its welcoming community, excellent walkability, and family-friendly design, this townhome is move-in ready and easy to show. Located near Skaha Lake, Walmart, Schools and more! (id:60329)
Exp Realty
4365 Round Prairie Road
Armstrong, British Columbia
MOTIVATED SELLERS. Modern country acreage seen only before in your dreams! 9.8 Acres on a quiet paved road minutes from Armstrong BC with high speed fiber optic internet and stunning views in every direction. A beautifully restored and completely modernized 3072 sq.ft. 3 Bedroom 3 Full Bathroom century home that combines all the old time country charm and looks with a modern updated touch. 5 acres of productive hay field. Beautiful mature trees & landscaping. There is a 60'x160' riding arena with good footing that is half covered, attached tack room with power. There are 10 fenced horse pastures. 4 stall Barn. From the moment you arrive on the property you will feel right at home. Various outbuildings most with power and lights including shop/garage, Chicken coop, 2 large older farm barns, a 24'x80' hay/implement storage shed and the main stall barn. The home features quartz countertops, modern appliances & natural gas fireplace. The basement floor has in-floor hot water heat, domestic water is heated via tankless hot water system, furnace is a forced air electric. The upstairs has 3 bedrooms with a master that can fit a king size bed and a full bathroom. The downstairs is a huge open entertainment space with kitchenette and a custom murphy bed. Water is supplied from the water district. Get ready to move in and feel right at home! (id:60329)
Coldwell Banker Executives Realty
818 Galbraith Place
Kelowna, British Columbia
Welcome to 818 Galbraith Place! This custom built, wheelchair-accessible rancher is located in a quiet North Rutland neighbourhood close to schools, parks, and amenities. The home features 3 spacious bedrooms and 3 full bathrooms; Two of the bedrooms offer private 3-piece ensuites, and the primary ensuite has space to add a bathtub, if desired. Enjoy a bright, open-concept layout with a spacious living area and a functional kitchen featuring an island with barstool seating, ample cabinetry, and a large pantry. The attached two-car garage is accessed via a rear laneway, and includes generous driveway parking, with a fully enclosed sunroom off the laundry room. Low maintenance landscaping in the front of the home makes this an ideal option for retirees or small families seeking a strata alternative. This is a must-see property at an affordable price point! (id:60329)
Engel & Volkers Okanagan
14162 Barkley Road
Lake Country, British Columbia
Authentic, architectural timber frame masterpiece with iconic lake & vineyard views. A rare offering, this handcrafted timber frame estate blends old-world artistry with modern luxury, set on a private acreage with sweeping views of Okanagan Lake & rolling vineyards. Built without hardware, the traditional joinery, vaulted rooflines, & exposed beams exude timeless craftsmanship and structural elegance. Inside, the soaring great room anchors the home, where floor-to-ceiling Kolbe windows that frame breathtaking lake vistas & invite natural light to dance across rich wood interiors & a grand stone fireplace. The chef’s kitchen is equipped with premium appliances, granite countertops, & custom cabinetry, all seamlessly integrated into the open living & dining areas, perfect for entertaining or everyday comfort. Step outside to your own resort-style oasis. A regulation-length pool with oversized lounging area and built-in water feature sets the stage for summer relaxation against a backdrop of vineyards & lake. The primary suite offers a luxurious retreat with a beautiful ensuite, private loft, & serene views. Equestrian-ready, the grounds include two horse stalls, a large paddock area, a round pen, and an outdoor riding arena; one bedroom guest suite, for extended stays or a live-in caretaker. A large garage offers ample room for vehicles, toys, or workshop use. Mature, well-maintained landscaping surrounds the property. Located just minutes from world-class wineries, golf, & lake access, this is more than a home. It’s a legacy, handcrafted with intention & surrounded by the beauty of the Okanagan. (id:60329)
Unison Jane Hoffman Realty
1477 Enderby Mabel Lake Road
Enderby, British Columbia
Located 14 km from Enderby, this is a premier opportunity to acquire a remarkable property at an exceptional price—likely the best value for a property of this quality in the region. Priced at $299,900, this 17.84-acre vacant parcel offers outstanding privacy and panoramic views of the mountains, river, and valley. It provides direct access to Crown Land, making it ideal for outdoor recreation and exploration. The property features utilities readily available at the lot line, creating a solid foundation for your custom-built home or outdoor retreat. Its strategic location offers a wealth of recreational activities, including snowmobiling, ATV riding on extensive trail systems, kayaking on the Shuswap River, and access to nearby Shuswap Lake. Just 15 minutes from renowned destinations such as Hunter’s Range, Owl Head, and Mara Mountain, this property combines natural beauty with year-round recreational opportunities. Don’t miss the chance to secure a prime piece of land with limitless potential for your future. (id:60329)
Exp Realty (Kelowna)
57 Antoine Road Unit# 9
Vernon, British Columbia
Welcome to Unit #9 at 57 Antoine Road—a brand-new 1-bedroom plus den, 1-bathroom park model home that offers the perfect blend of peaceful country living and urban convenience, just 10 minutes from downtown Vernon. This open-concept home features vaulted ceilings, a drywalled interior, and durable vinyl flooring throughout, with a 12’ x 6’ covered deck ideal for relaxing and enjoying beautiful mountain views. Set on a 54’ x 14’ concrete pad within a generous 45’ x 90’ lot, the home is fenced on three sides, providing privacy and outdoor space. Utilities include 50 AMP electrical service, septic, and water hookup, and the home comes with a 3-year structural warranty for added peace of mind. Located in a newer, well-kept development, the monthly pad fee of $500 covers weekly garbage pickup, road maintenance, water, and access to a shared community garden. A 25-year lease option (not registered) is available, with potential for renewal, and long-term rentals are permitted. This is a quiet, secure setting with easy access to all the amenities of Vernon—perfect for year-round living or a low-maintenance getaway in the beautiful Okanagan Valley. Contact us today to schedule your private viewing! (id:60329)
RE/MAX Vernon
5700 Ranch Road
Vernon, British Columbia
Discover your own private haven with this beautiful acreage tucked at the end of a no-through road—an ideal spot for maximum privacy and tranquility. Surrounded by towering trees and offering stunning views of city lights, this nearly 5.5-acre property borders the peaceful BX Creek, blending natural beauty with convenience. The spacious two-story home features five bedrooms and three bathrooms, along with a fully finished basement that has its own exterior entrance and a brand-new concrete deck—perfect for guests or additional privacy. Inside, the main level boasts a family-sized kitchen with a cozy bay window eating area, a large family room with sliding doors that open onto a covered wrap-around porch—ideal for soaking in the scenic surroundings. Upstairs, you'll find two large master-style bedrooms, while the basement offers three more bedrooms, a second kitchen, laundry room, and a spa-like sauna for relaxation. Additional features include cold storage in the utility room, a double attached garage, and a detached shop/garage wired for 220V with a high-efficiency furnace, plus a self-contained one-bedroom , one bathroom suite—perfect for guests or rental income. The 4-bay equipment shed, accessible via a second driveway, can be easily converted into stalls for animals. The main driveway is completely paved, providing ample space for RV parking, complete with a sani-dump station. Outdoor amenities include a pool, hot tub area, and firepit—creating an inviting setting for entertaining and enjoying your own slice of paradise. (id:60329)
Exp Realty (Kelowna)
0000 Bella Vista Road
Vernon, British Columbia
Welcome to a remarkable opportunity! Own a piece of paradise with zoning MUS - Multi-Unit Small Scale Housing, allowing 24 units per acre, or adopt a previous approved plan for 14 lots offering 4 units per lot. All required utilities are at lot line already for your convenience. Nestled in a prestigious neighbourhood, this 3.90-acre gem offers unobstructed Okanagan Lake views and is just minutes away from the Rise Golf Course. With gentle slopes and utilities at the lot line, envision your dream home with breathtaking lake panoramas, or an amazing opportunity for development. Accessible via Bella Vista Road and Appaloosa Way. The Gray Canal Trail adds a touch of serenity as it is directly above the property. (id:60329)
Exp Realty (Kelowna)
1469 Springhill Drive Unit# 14
Kamloops, British Columbia
This three bedroom, two bath townhouse in lower Sahali is the perfect starter home or down sizer. Main floor has the kitchen, powder room with a spacious living room. Living room has a sliding door to an outdoor patio area with the backyard having basement access as well. The second level upstairs has three bedrooms with the large master bedroom with a walk in closet. The second level also has a full bathroom with a new vanity sink with lots of storage. In the basement is a finished recreation room and large storage area with a new washer/dryer. Other updates include H/W tank (2023), and new windows and sliding patio door. Springhill Gardens is close to elementary schools, TRU, bus route and all shopping amenities, and pets permitted. This townhome also comes with a great in-groud pool, great for summer. Don’t miss your chance to view this townhouse and call it home. All measurements approximate, buyer to verify if important. (id:60329)
Royal LePage Westwin Realty
6435 Dixon Dam Road
Vernon, British Columbia
Experience luxury living in this executive home on 10 acres of potentially sub-dividable park-like land. The official community plan suggests zoning for Country Residential 5-acre parcels, with two wells already in place. Crafted by award-winning Keith Construction, this home boasts 4 beds, 3 baths, open floor plan, and vaulted ceilings. Enjoy high-end appliances and finishes throughout. Recent upgrades include a new roof, sundeck with glass railings and as well there is a Brand new Hot Tank and Air Conditioning unit being installed. Features an attached double garage, a 32'X52' shop with a 10' ceiling, offering in-floor heat provided by a electric hydronic heating boiler and 220amp service. There is a second shop with dimensions of 26' x 48' with a 14' ceiling, which is prepped for in-floor heat. Water is abundant with two wells, one producing over 40 gallons per minute. There is a 32X24 ft barn with 4 stalls and automatic irrigation feeder. A new 7-person Beachcomber hot tub adds to the luxury. There is tons of room for your RV, boat, cars, and still room. There's a new Tractor Mower with attachments, a Snow Blower as well Diesel Lawn Tractor which could possibly be negotiated with the sale. Live in tranquility in this private paradise. Contact the listing agent today for your exclusive showing. (id:60329)
Exp Realty (Kelowna)
4197 Coy Road
Invermere, British Columbia
Perched above Lake Windermere on nearly 2.5 acres, this 3,000 sq ft Woodmere-style home offers panoramic mountain and lake views. With up to 5 bedrooms, 2.5 baths, and spacious living areas, it’s ideal for the large family or entertaining. The primary suite features a 5-pc ensuite with heated floors and a jacuzzi tub. Covered decks on both levels invite year-round outdoor living. The kitchen includes granite counters, a walk-in pantry, and a breakfast nook with stunning views, flowing into a large dining and living room with an oversized fireplace. The walkout basement adds a family room with wood stove, additional bedrooms, a full bath, and cold storage. Outside, enjoy a large garden, concrete patio, and a detached workshop with its own patio and views. This private retreat is perfect for four-season Columbia Valley living. (id:60329)
RE/MAX Blue Sky Realty
7463 Black Road Se
Salmon Arm, British Columbia
FIRST TIME ON THE MARKET WITH 3 YEARS NEW HOME WARRANTY STILL IN PLACE. This is one of those WOW! properties: A professionally decorated, accessible Modern Home with an Inlaw Suite, PLUS a detached Double Garage/Shop with unfinished carriage house space above! And all this on a private oasis of 1.61 partially wooded acres, with creek, conveniently located just outside Salmon Arm city limits. So much thought has gone into every detail inside and out. Level entry Main Floor is home to Wheelchair adapted open concept Great Room featuring custom soft-close Kitchen with marble topped Island with breakfast bar, 5 burner gas stove, & farmhouse sink, a spacious Dining area with sliding doors to Deck, & Living Room complete with wood stove. There's also an Accessible Den, Bedroom, 4 pc Bath, & Laundry. Upstairs the huge Primary Bedroom suite is home to a luxury 4 pc Ensuite with the soaker tub of dreams! The 2nd Bedroom has its own convenient 4 pc Ensuite. The daylight walkout basement is home to the 1 Bed + Den Inlaw Suite featuring a gorgeous modern eat-in Kitchen with subway tile, S/S appliances, & custom cabinetry, Living Room with gas f/p & 4 pc Bath. Suite can also be accessed from main floor. Detached 31 x 27' double garage has 10'w x 8'high doors. Take the outside stairs up to the space designated for a carriage house (or man-cave/she-shed? Bring your ideas!) A line has already been run to the septic field. Just 2 minute drive off Hwy 97B & 10 minutes into Salmon Arm. (id:60329)
Fair Realty (Sorrento)
6833 Meadows Drive Unit# 7
Oliver, British Columbia
Experience refined living in this exquisitely finished home in Oliver’s premier 55+ gated community, Arbor Crest. Crafted with exceptional quality, this residence showcases hardwood floors, soaring 9ft and vaulted ceilings & expansive windows that bathe the home in natural light. The chef-inspired kitchen boasts a large island, natural gas cooktop, wall oven & quartz counters. Cozy up by the gas fireplace, one of two in the home, located on both the main level & walkout basement. The spacious primary suite offers a spa-like ensuite with heated floors, deep soaker tub, double sinks, separate shower & a generous walk-in closet. A stylish main-level den adds flexibility for a guest room or home office. Laundry room w/sink & a powder room complete this level. The walkout basement impresses with a spacious family room with gas f/p, guest bedroom & full bath, two additional flex rooms & a workshop with cold room. French doors open to a private stamped concrete patio framed by lush, manicured landscaping. Premium features include newer hot water on demand, gas furnace & central A/C, reverse osmosis, water softener, central vacuum & full Radon mitigation system. Fantastic double garage with durable epoxy flooring & additional storage/workshop space. Outdoor living can be enjoyed on the cozy front patio, private backyard or the expansive partly covered back deck with privacy screen & gorgeous mountain views. Pets welcome, rentals w/restrictions. View this retirement dream home today! (id:60329)
RE/MAX Wine Capital Realty
1936 Valleyview Drive
Kamloops, British Columbia
Well appointed Valleyview home situated between Ralph Bell Elementary and Valleyview Secondary. This newly renovated home offers 2 bedrooms/2 full bathrooms up and 2 bedrooms/1-3pce bath down. Bright open floor plan gives ways to a peninsula kitchen, a large dining and living area for a great entertaining space which can also be taken outside to the large deck overlooking a flat grassy fenced back yard. The deluxe master bedroom boasts a large walk-through closet leading to a grand ensuite. Underground sprinklers, built in vacuum, A/C, HE Furnace, ample storage areas, and garden beds, are all added features. More than enough parking and drive thru access to the back yard for your RV, boat or whatever toys you may have. This property is close to all amenities; transit, shopping, restaurants and all the outdoor activities that Kamloops has to offer. Don't miss out as the R2 zoning offers many future opportunities to the homeowner. Buyer to verify measurements if deemed important. (id:60329)
RE/MAX Real Estate (Kamloops)
4495 Walker Road Unit# 1
Kelowna, British Columbia
Introducing the pinnacle of luxury living!! This brand-new, spacious high-end townhome boasts 5 bedrooms, 4 bathrooms PLUS roof top deck! 3 floors of top quality finishing, every detail has been meticulously crafted. Exposed beams in the main entertaining area, creating a unique architectural statement by blending rustic charm with modern living. Listen to your favourite music with built in Sonos speakers throughout the home. Luxury of warmth and comfort of in-floor heating throughout. Gather with your guests on the roof top deck with the easy access by the elevator from the main floor right to the top deck. Take in the breathtaking lake, mountain and city view! Short stroll to the lake and beautiful Sarsons Beach Park where you can bring your kayak, paddle board or just soak up the sun-kissed lake life. Located in sought after Lower Mission close to shops, restaurants, breweries and multiple outdoor trails, this stunning townhome is situated in a prime location! Buy now and personalize your dream home with your choice of finishing. Plus GST (id:60329)
RE/MAX Kelowna
482 Okaview Road
Kelowna, British Columbia
First time on the market—ever. This cherished, family-owned property sits on a hand-selected lot chosen for its unmatched panoramic views and complete privacy. Located in Kelowna’s highly coveted Upper Mission, this is a truly rare opportunity to own one of the area’s most special pieces of land. Lovingly maintained and all original, the home was built as a luxury residence in the 1960s and remains a time capsule of thoughtful design and spacious living. The floor plan offers generous room sizes, classic architectural details, and incredible potential. The lower level features a separate entrance and summer kitchen—ideal for suite potential, extended family, or guests. The lot itself is the showstopper: expansive, private, and perfectly positioned to take in sweeping lake, city, and valley views that truly must be seen to be appreciated. If considering re-development, an exciting opportunity could be to stratify the lot and pursue either two detached single-family homes or a fourplex—both offering strong potential. Whether you’re inspired to restore and renovate the current home or design a custom legacy estate from the ground up, the setting is second to none. This is more than just a property—it’s a once-in-a-generation opportunity to create something truly extraordinary in one of Kelowna’s most desirable neighbourhoods. (id:60329)
RE/MAX Kelowna - Stone Sisters
8713 20a Street
Dawson Creek, British Columbia
Welcome to this well-maintained and updated 4-bedroom, 2-bathroom home with an attached garage, built in 1997 and nestled in the sought-after Camarlo neighborhood. Enjoy stunning west-facing sunsets from your private backyard and back deck — the perfect spot to unwind at the end of the day. Step inside to find a spacious, modernized kitchen featuring refinished white oak cabinets, a stylish tile backsplash, stainless steel appliances, and a dedicated coffee bar. The kitchen peninsulla opens seamlessly to the bright dining area, which flows into a sun-filled living room—ideal for entertaining. The main floor also boasts convenient laundry, an updated 4-piece bathroom with a jetted jacuzzi tub and separate shower, a king-sized master retreat, plus another bedroom. You'll love the fresh updates throughout, including newer vinyl flooring, trim, paint, and light fixtures. Downstairs, the daylight basement offers a massive rec room perfect for family movie nights or a kids' play space, along with two oversized bedrooms, a second laundry area (if desired), ample storage/ den, and a 3-piece bathroom with a walk-in shower. Outside, the fully fenced backyard provides space for kids or pets to play, there is a new back deck and green house and the double asphalt driveway adds extra parking convenience. Don’t miss your chance to live in this fantastic location close to parks, schools, and more. (id:60329)
RE/MAX Dawson Creek Realty
1255 Raymer Avenue Unit# 567
Kelowna, British Columbia
Welcome to Sunrise Village — Where Lifestyle Meets Comfort in Kelowna’s Premier 45+ Community! Step into this beautifully fully renovated 3-bedroom, 2-bath home featuring one of the most desirable floorplans in the community. Thoughtfully redesigned with no expense spared, this residence blends modern elegance with everyday functionality. From stylish flooring and updated lighting to a contemporary kitchen, every detail has been meticulously curated.Soaring skylights fill the space with natural light, creating a warm and inviting atmosphere throughout the home. Enjoy a quiet and peaceful setting that backs onto nature, complete with a private patio perfect for morning coffee or evening relaxation. The home also features a spacious 2-car garage—ideal for storage, hobbies, or simply keeping your vehicles out of the elements. Located in a prime spot within Sunrise Village, you’re close to walking paths while still enjoying tranquility away from traffic. Residents enjoy exceptional amenities, including an outdoor pool, a vibrant community center, and a warm, social atmosphere. This is more than just a home — it’s a lifestyle. Don’t miss this rare opportunity to own a turn-key property in one of Kelowna’s most sought-after 45+ communities! (id:60329)
Real Broker B.c. Ltd
12069 Westside Road Unit# 18
Vernon, British Columbia
Welcome to Unit 18 in Newport Beach Mobile Home Park, a sought-after adult community with direct access to beautiful Okanagan Lake. This well-maintained 3-bedroom, 2-bathroom home offers over 1,300 sq. ft. of comfortable living with thoughtful upgrades throughout. The bright kitchen features two skylights, ample counter space, a brand-new propane cooktop, and a pantry with convenient pull-out drawers. The spacious living room boasts easy-care laminate flooring, while the primary bedroom includes a walk-in closet and a 4-piece ensuite with a relaxing jetted tub. A dedicated laundry room includes extra storage and a utility sink. Additional highlights include a 4-year-old furnace for efficient heating/cooling, a metal roof recently re-nailed, two storage sheds, a greenhouse, and a 28' x 14' insulated crawl space. The large, park-like lot features raised garden beds and vibrant flower beds—perfect for gardening enthusiasts. Enjoy outdoor living on the expansive covered deck. Pet-friendly with park approval (1 dog under 20"" or 1 indoor cat). Pad rent includes water, sewer, garbage, recycling, and lake access. Mailboxes and a small on-site store add convenience. Just 15 minutes from town—lake life awaits! (id:60329)
RE/MAX Vernon
12069 Westside Road Unit# 16
Vernon, British Columbia
Affordable Okanagan retirement awaits! Fantastic 3 bed/den, 2 bath home in beautiful 55+ community of Newport Beach. The large oversized lot is a gardener's paradise - well established landscaping, thoughtfully designed gardens featuring many different varieties of flowers/shrubs and trees. Raised vegetable beds, multiple garden sheds/greenhouse. The nicely updated home features an expansive covered deck, perfect for entertaining. Open concept living, dining and kitchen with stainless steel appliances and eating bar. Small den/bedroom/storage room offers flex space. The large primary bedroom features access to a private covered deck with hot tub featuring automatic cover. Large bathroom featuring high countertops and oversized shower service the primary bedroom. Off of the primary bed is the 2nd bedroom/office - great space suitable for a variety of uses. The 3rd bedroom is located at the back of the home and features separate entrance onto private covered back porch and separate ensuite - perfect for guests. Small attached workshop. Newport Beach is located on the shores of Okanagan Lake - amenities include marina access/boat launch (free for residents to use), beach access and seasonal boat moorage (subject to availability). Come check out this peaceful Okanagan oasis. Located approximately 18 minutes from Downtown Vernon. (id:60329)
RE/MAX Vernon
555 Glenmeadows Road Unit# 41
Kelowna, British Columbia
Welcome Home! Ideal for First-Time Buyers! This beautifully maintained 2-bedroom, 2-bathroom freehold home offers 1,388 sq. ft. of comfortable living space, plus an enclosed sunroom—perfect for year-round enjoyment. Thoughtfully updated and move-in ready, this home combines functionality with modern style. The spacious primary suite easily accommodates a king-sized bed with room to spare for additional furniture. A walk-through double closet offers ample storage, and the 4-piece ensuite adds a touch of everyday luxury. The second bedroom is outfitted with a Murphy bed, making it a versatile space for guests or a home office—ideal for today’s flexible lifestyle. The recently renovated kitchen (2023) features sleek quartz countertops, generous cabinetry, and a large island with seating for two. The open-concept layout flows seamlessly into the living and dining areas, creating an inviting space for entertaining or relaxing at home. Parking is a breeze with a double garage, space for one vehicle in front, plus an additional stall along the side. Major updates have already been completed: windows (2018), roof (11 years old), furnace and A/C (2019), and hot water tank (2025). Low strata fees of just $145/month cover sewer, water, and snow removal—offering peace of mind and exceptional value. This is the home you've been waiting for. Schedule your showing today! (id:60329)
RE/MAX Kelowna
207 Ash Street
Ashcroft, British Columbia
Welcome to this solid 4-bedroom, 2-bathroom home located in a great North Ashcroft neighbourhood, perfect for families with kids who walk to school. The main floor features a spacious living room with a big window that lets in tons of natural light, a separate dining area, and an updated kitchen with plenty of storage and prep space. From the dining room, step out onto your back deck—ideal for BBQs, morning coffee, or just relaxing with the view. You’ll also find three bedrooms and a full 4-piece bathroom on the main level. The basement offers even more space with a large rec room featuring a WETT-certified wood stove, a fourth bedroom, second bathroom, generous laundry room, and a bonus room that just needs a window swap and doors to become a fifth bedroom. There is a single-car garage accessible through the basement, a fully fenced yard with vehicle and trailer access through a side gate, and a two-tier deck to enjoy Ashcroft’s excellent views. Major updates include a new roof completed in June 2025, as well as a furnace, hot water tank, and central air conditioning all replaced in 2021. This is a great opportunity to get into a well-maintained home in a quiet location—book your showing today. (id:60329)
Exp Realty (Kamloops)
380 Shepherd Road Unit# 203
Chase, British Columbia
NEWLY VACANT AND MOTIVATED SELLERS! Come take a look at this updated condo! Great open floor plan with updated kitchen and stainless steel appliance, bright paint and easy to maintain flooring throughout! Conveniently located top floor for sunset views . 2 bedroom 2 bath condo within walking distance to schools, shopping and recreation facilities. Natural gas fireplace to take the chill off and electric baseboard for heating options. plenty of storage, and 5 appliances makes this 882 sqft condo very affordable for a first home or for rental investment. strata fee applies. (id:60329)
Royal LePage Westwin Realty
2258 Black Hawk Drive
Sparwood, British Columbia
Nestled in the desirable Whiskey Jack subdivision, this stunning, newly constructed home offers five bedrooms and three bathrooms, with a fully finished basement, providing ample space for comfortable living and entertaining. The main floor is an entertainer's dream, boasting a custom kitchen with modern appliances and an abundance of natural light flooding through the huge windows. Enjoy outdoor living on the spacious front and rear decks, perfect for relaxing and soaking in the scenery. Retreat to the luxurious master suite, complete with a walk-in closet and a private ensuite featuring a custom-tiled shower. The finished basement expands your living space with two additional bedrooms, a full bathroom, and a sprawling family room, perfect for movie nights or game days, and features a plumbed wet bar for effortless entertaining. A double attached garage provides convenient parking and storage. This home offers the perfect blend of luxury, comfort, and functionality in a sought-after location. Don't miss your opportunity to own this exceptional property! (id:60329)
RE/MAX Elk Valley Realty
4926 Timber Ridge Road Unit# 46
Windermere, British Columbia
The Hideaways at Tegart Ridge – Where Every Day Feels Like a Vacation Welcome to The Hideaways at Tegart Ridge, a future-forward lakeside living experience on the stunning shores of Lake Windermere. This exclusive community redefines luxury, offering not just a vacation spot but a lifestyle. Whether for a relaxing getaway or a forever home, these brand-new, contemporary vacation residences blend modern elegance with everyday comfort. Residents enjoy private beach access and the ease of a strata-managed community. This spacious 3-bedroom, 2-bathroom model features open living space. Expansive vaulted ceilings and oversized south-facing windows flood the home with natural light, while premium finishes enhance every detail. The optional gas fireplace brings added warmth and sophistication. Built with sustainability in mind, these homes are energy efficient, saving you hundreds annually. With a minimum Step Code level 3 rating, and the potential to upgrade to level 4 with an optional heat pump, this home offers cutting-edge features and luxury. Step outside to enjoy community amenities like a sport court, bocce lanes, gardens, picnic areas, and scenic walking paths, all just steps from your door and the pristine beach. Photos, video & virtual tours in the listing are of a previously built home with similar finishes; actual finishes may vary. COMPLETE MOVE IN READY. Explore! (id:60329)
Sotheby's International Realty Canada
170 Stocks Crescent Unit# 148
Penticton, British Columbia
Custom built rancher with full basement in the sought after gated 55+ community of Brentview Estates. This sprawling, open concept immaculate home is exactly what you have been looking for. The main floor greets you with beautiful hardwood floors and a stunning open concept living room, dining room and kitchen. The kitchen is complete with an oversized hard stone island, perfect for entertaining. Just off the dining room is access to your private stamped concrete patio, again, perfect for entertaining or just having a quiet coffee in the morning or enjoying a glass of wine in the evening. The spacious Main Bedroom is tucked away on the main floor for ease of access. The Main bedroom boasts a large executive ensuite with shower, soaker tub and oversized double sink vanity & large walk in closet. The upstairs is complete with a Den, powder room and laundry room, with access to the double car garage. Downstairs has a perfect great room to watch the game, two large guest bedrooms, four piece bath, wine cellar and storage. Hi-end sun awnings on the patio, storage under the front deck. Brentview offers a community outdoor pool, fitness room, kitchen and communal room. Ideal for family and friends to get together to celebrate birthdays, anniversaries or just to watch the game. RV parking (limited), incredibly reasonable monthly strata fee of $150.00. Great neighbourhood with hiking and mountain biking close by. All measurements are approximate, buyer to verify if deemed important. (id:60329)
Royal LePage Locations West
8200 97a Highway Unit# 4
Mara, British Columbia
50% SOLD! Share sale. 1/10 ownership of the corporation which also issues you a 100 year lease. Exclusive use of cottage, parking & boat slip. Short term rentals encouraged! Don't miss your chance to own a slice of paradise at Mara Lake! Nestled amidst lush, mature greenery these waterfront cottages are a dream come true for outdoor enthusiasts & nature lovers. Each cottage has an open floor plan, with expansive windows & luxury finishes offering a unique retreat. Inside, you'll be greeted by a spacious layout where modern design meets cozy comfort. The main floor holds a large kitchen adorned with sleek shaker cabinetry & quartz countertops, a family-sized dining room & cozy living area that opens directly to your beautifully landscaped yard. A full bathroom & bedroom, perfect for a home office or guest space, complete the main level. Upstairs, the lake views continue with two bedrooms, including a master suite with ensuite bath & full bath. An attached heated oversized, over height garage - perfect for your boat or sleds. Act early & select finishes that perfectly reflect your style. A full finishing package is available upon request. With endless activities like hiking, biking, dirt biking, quadding, snowmobiling, lake sports, sandy beaches, sport courts, boat slip & sparkling community pool, these cabins offer a year round lifestyle of adventure. Secure your spot in this exclusive community before it's too late! (id:60329)
RE/MAX Kelowna - Stone Sisters
8200 97a Highway Unit# 6
Mara, British Columbia
50% SOLD! Share sale. 1/10 ownership of the corporation which also issues you a 100 year lease. Exclusive use of cottage, parking & boat slip. Short term rentals encouraged! Don't miss your chance to own a slice of paradise at Mara Lake! Nestled amidst lush, mature greenery these waterfront cottages are a dream come true for outdoor enthusiasts & nature lovers. Each cottage has an open floor plan, with expansive windows & luxury finishes offering a unique retreat. Inside, you'll be greeted by a spacious layout where modern design meets cozy comfort. The main floor holds a large kitchen adorned with sleek shaker cabinetry & quartz countertops, a family-sized dining room & cozy living area that opens directly to your beautifully landscaped yard. A full bathroom & bedroom, perfect for a home office or guest space, complete the main level. Upstairs, the lake views continue with two bedrooms, including a master suite with ensuite bath & full bath. An attached heated oversized, over height garage - perfect for your boat or sleds. Act early & select finishes that perfectly reflect your style. A full finishing package is available upon request. With endless activities like hiking, biking, dirt biking, quadding, snowmobiling, lake sports, sandy beaches, sport courts, boat slip & sparkling community pool, these cabins offer a year round lifestyle of adventure. Secure your spot in this exclusive community before it's too late! (id:60329)
RE/MAX Kelowna - Stone Sisters
8200 97a Highway Unit# 9
Mara, British Columbia
50% SOLD! Share sale. 1/10 ownership of the corporation which also issues you a 100 year lease. Exclusive use of cottage, parking & boat slip. Short term rentals encouraged. a slice of paradise at Mara Lake! Nestled amidst lush, mature greenery these waterfront cottages are a dream come true for outdoor enthusiasts & nature lovers. Each cottage has an open floor plan, with expansive windows & luxury finishes offering a unique retreat. Inside, you'll be greeted by a spacious layout where modern design meets cozy comfort. The main floor holds a large kitchen adorned with sleek shaker cabinetry & quartz countertops, a family-sized dining room & cozy living area that opens directly to your beautifully landscaped yard. A full bathroom & bedroom, perfect for a home office or guest space, complete the main level. Upstairs, the lake views continue with two bedrooms, including a master suite with ensuite bath & full bath. An attached heated oversized, over height garage - perfect for your boat or sleds. Act early & select finishes that perfectly reflect your style. A full finishing package is available upon request. With endless activities like hiking, biking, dirt biking, quadding, snowmobiling, lake sports, sandy beaches, sport courts, boat slip & sparkling community pool, these cabins offer a year round lifestyle of adventure. Secure your spot in this exclusive community before it's too late! (id:60329)
RE/MAX Kelowna - Stone Sisters
6476 Kootenay Street
Oliver, British Columbia
Beautiful Well Kept 3 Bedroom 2 Bath 1603 sq ft home with carport and GORGEOUS LEGAL STUDIO CARRIAGE HOME! The home is gas heated with vinyl windows with a great size kitchen flowing into the dining area and living room. Basement has a separate entrance with a small kitchen, large living room, one bedroom and 3 piece bath. enjoy the private covered concrete patio, small party gazebo and the multitude of garden beds around the fenced private yard. The Amazing Beautiful Legal 777 sq ft Studio Carriage House has a yard and an alley entrance, new kitchen with tiled floor, 3 piece bath, a beautiful cedar sauna, gas radiant floor heat, stack-able laundry, super funky loft office space and storage and best of all a 31'x15' Greatroom/Living room with Bright Vaulted 14' ceilings. This Wonderful building is minimal work away from being entirely wheelchair accessible. This is a must see property. Currently tenanted and requires 24 hours notice for showings. Seller is a licensed Realtor. Tenanted, 24 hours required for showing. Main House tenant $1675 plus utilities month to month tenancy. Carriage home $1650 plus utilities with lease until June 30, 2025. Disclosure of interest in trade: one of the sellers is a real estate licensee. (id:60329)
RE/MAX Kelowna
4926 Timber Ridge Road Unit# 48
Windermere, British Columbia
Welcome to The Hideaways at Tegart Ridge, a future-forward lakeside living experience on the stunning shores of Lake Windermere. This exclusive community redefines luxury, offering not just a vacation spot but a lifestyle. Whether for a relaxing getaway or a forever home, these brand-new, contemporary vacation residences blend modern elegance with everyday comfort. Residents enjoy private beach access and the ease of a strata-managed community. This spacious 3-bedroom, 2-bathroom model features open living space. Expansive vaulted ceilings and oversized south-facing windows flood the home with natural light, while premium finishes enhance every detail. The optional gas fireplace brings added warmth and sophistication. Built with sustainability in mind, these homes are energy efficient, saving you hundreds annually. With a minimum Step Code level 3 rating, and the potential to upgrade to level 4 with an optional heat pump, this home offers cutting-edge features and luxury. Step outside to enjoy community amenities like a sport court, bocce lanes, gardens, picnic areas, and scenic walking paths, all just steps from your door and the pristine beach. Airbnb zoning approval. Photos, video & virtual tour in the listing are of a previously built home with similar finishes; actual finishes may vary. This property is under construction with fall completion date set. DRYWALL STAGE - ESTIMATE END OF SEPT COMPLETION (id:60329)
Sotheby's International Realty Canada
8337 Okanagan Landing Road
Vernon, British Columbia
Welcome to your lakeshore retreat on the picturesque shores of Okanagan Lake. This fully furnished delightful 4-bedroom home is perfect for those seeking an inviting space to enjoy lake living. The open-concept layout creates a seamless flow between the living, dining, kitchen and large deck area. If desire, easily remove front bedroom to expand the kitchen & main living area. An abundance of windows allows natural light to flood the space, offering views of the lake and mountains. Wake up to the sound of gentle waves lapping against the shore and start your day with a cup of coffee on the 2nd floor deck off the main bedroom. The well-maintained yard offers ample parking and storage for the toys & a tranquil setting, where you can unwind and soak up the sun. Enjoy afternoons lounging on the deck, sipping a glass of local wine, or take a dip in the crystal-clear waters of the lake just steps from your door. Located in the Okanagan Valley, there are endless opportunities for outdoor adventures. Explore the nearby hiking & biking trails, go for a boat ride on the lake, or indulge in the region's renowned wineries and vineyards. This affordable lakeshore home is a rare find, perfect for those seeking a peaceful escape from the busy city life. Whether you're looking for a year-round residence or a vacation retreat, this property offers both realities. Don't miss your chance to own this slice of paradise and start enjoying the Okanagan lifestyle today. (id:60329)
Royal LePage Downtown Realty
1134 Pine Grove Road Unit# 2
Scotch Creek, British Columbia
For your Shuswap getaway! This lovely townhouse in Shuswap Lake Resort offers stunning views of the lake and Copper Island, making it the ideal investment opportunity in the ultimate vacation destination. The main floor is designed for effortless entertainment, with a well-appointed kitchen, dining area, sunken living room stepping out to a patio, 2pc bathroom, storage closet, and stairs down to a large storage space. On the second level, the spacious primary bedroom features a private balcony with breathtaking views of Copper Island and a 4pc ensuite bathroom, office area, 3pc bathroom, and guest bedroom. The top floor has a loft used as the third bedroom with skylights to allow for plenty of natural light, & a large balcony overlooking the beach. The furnishings and decor were thoughtfully chosen for the space, with many items included so that you can move-in & enjoy your first summer in the Shuswap. Perfectly situated to maximize the views, this townhouse has an ideal location within the resort, with a close proximity to the lake for swimming and fun with your family, but on the far side of the complex from the Provincial Park for tranquility and relaxation. The common property is beautifully maintained and includes access to the beach, a pool, hot tub, beach volleyball court, day-use dock + buoy when available (24 total), shared storage, and more. Located only a short distance from local marinas, restaurants, the Shuswap Lake Provincial Park, shopping, & golf courses! (id:60329)
Sotheby's International Realty Canada
6363 Highway 97a
Enderby, British Columbia
GROW YOUR OWN GROCERIES IN THIS FERTILE SOIL! Whatever your dreams plan for a small acreage might be – this property fits the bill! Start with 1.65 acres of completely level fertile land ready for your green thumb! Maybe a market garden? Maybe Chickens or a few animals? Maybe just room for all your RV and toys? Settle into this comfortable and well-maintained no-stairs rancher with 2 bedrooms, 1 ½ baths, office, new heat pump, gas fireplace, lovely patios front and back and mega built-in storage. VISITING FAMILY CAN ENJOY PRIVACY AND COMFORT IN THE BRIGHT, COZY, AND FULLY FURNISHED ONE-BEDROOM CABIN! Insulated and wired shop with built-in cabinets & workbenches, attached garage plus a detached oversized double garage that will fit your truck and comes with 220 and built-in vac! Covered storage for toys and equipment! A high-producing well produces approx. 15 gallons per minute (900 gallons per hour!) ideal for farm operations, irrigation and household use. A second drilled well not in use! All this surrounded by beautifully landscaped grounds, a mere 4 km from the charming City of Enderby and a kilometer from the Rail trail and Shuswap River. (id:60329)
RE/MAX Priscilla
2895 Partridge Drive
Penticton, British Columbia
Nestled in Wiltse/Valleyview neighbourhood, this extraordinary 3 storey estate combines breathtaking panoramic views with practical elegance. The main floor welcomes you with a gourmet kitchen featuring top-of-the-line appliances, a spacious dining area perfect for entertaining, and a cozy yet sophisticated living room where you can unwind and enjoy the scenery through large windows that bathe the room in natural light. The massive triple car garage enters into the spacious laundry room complete with dog wash station, adjacent to the main floor master bedroom. Ascending to the upper level, you'll find a luxurious master retreat complete with a spa-inspired ensuite bathroom, and two more well-appointed bedrooms with their own ensuite bathrooms. A standout feature of this property is the fully self-contained legal suite on the lower level. With its own private entrance, kitchen, bathroom, and bedroom, this suite provides both privacy and potential rental income, making it ideal for extended family, guests, or as a smart investment opportunity. Conveniently located near schools, parks & shopping, this home offers the perfect blend of tranquility and accessibility. Whether you're seeking a serene retreat or a sophisticated space for entertaining, this property promises to exceed expectations. Arrange your private viewing today and envision the possibilities of calling this exceptional estate your new home! (id:60329)
Royal LePage Locations West
The Agency Vancouver
1012 Bull Crescent
Kelowna, British Columbia
UNDER CONSTRUCTION (Estimated completion July/August 2025) Welcome to 1012 Bull Crescent – Your Dream Home in the Making! Customize to Your Taste! Here’s your opportunity to own a brand-new, 4,000 sq. ft. custom home in The Orchards, one of Kelowna’s most desirable neighborhoods. Set on a rare, premium lot that backs onto protected parkland, this property offers exceptional privacy with no rear neighbors and private gated access to scenic walking trails. Thoughtfully designed for both comfort and functionality, the main floor includes a bright open-concept kitchen, living area, and a dedicated office—ideal for those seeking single-level daily living. Upstairs, you’ll find four generously sized bedrooms, two with their own ensuite bathroom—perfect for families looking for both space and privacy. The legal 1-bedroom suite provides excellent rental income potential or space for extended family—without sacrificing your primary living area. The finished basement includes a spacious rec room for movie nights or entertaining, plus a flexible bonus room ready to suit your lifestyle. Secure this incredible home today with a flexible deposit structure and take advantage of the opportunity to choose your own finishing touches. Price plus GST!! (id:60329)
RE/MAX Kelowna
655 Academy Way Unit# Ph12 Lot# 49
Kelowna, British Columbia
This 2-bed, 2-bath condo at U7 is located in the center of the University District and is the ideal spot for student living, just a short walk from the UBCO campus and transit access. The modern, open-concept layout is perfect for shared living, featuring a functional kitchen with stainless steel appliances, a dishwasher, and a dual basin sink. The living room has sliding glass doors that open up to a private top-floor patio, perfect for relaxing and enjoying the Okanagan weather. The bright primary bedroom has two closets and an attached 4-piece ensuite with a tub, and the second bedroom down the hall has a large closet and is right beside another full bathroom. Additional highlights include vinyl plank flooring throughout for easy maintenance, in-suite laundry, and underground parking. The U7 area is rich with amenities, including restaurants, grocery stores, and more—plus it’s just minutes from YLW and less than 20 minutes from downtown Kelowna. Whether you're a parent looking for a spot for your kids, a student, or an investor seeking rental income, this condo is a fantastic choice. (id:60329)
RE/MAX Kelowna
157 Green Avenue W Unit# 201
Penticton, British Columbia
Welcome to this beautifully designed 55+ one-level townhome offering comfort, functionality, and stunning mountain views. This top-floor unit features two spacious bedrooms and two bathrooms, including a primary suite with a private 3-piece ensuite. The bright, open-concept living and dining area flows seamlessly onto a covered deck—perfect for relaxing or entertaining. A cozy den off the living room and an office space off the foyer provide flexible living options. The kitchen includes in-suite laundry for added convenience, and a detached garage offering ample storage plus an additional outdoor parking space. With a smart layout and plenty of natural light, this home combines ease of living with style and space. Rentals and cats allowed, but no dogs - contact the listing agent to view! (id:60329)
Royal LePage Locations West
955 Mt Begbie Drive
Vernon, British Columbia
Situated in a central location on Middleton Mountain, this spacious and versatile 6 bedroom home is perfect for the growing or extended family. A warm and inviting entry way gives you the feeling of home as soon as you walk through the front door. The main features include: 4 bedrooms on the upper level plus a bonus room over the garage, a gorgeous kitchen that is functional and has plenty of counter space for the chef or baker in the family, a fully self-contained basement suite offers flexibility for multi-generational living or rental income potential. You can also enjoy the convenience of an attached double garage, extra off-street vehicle & RV parking, a beautifully landscaped, fully fenced private back yard space ideal for kids, pets and entertaining. Mature landscaping adds charm and serenity to this well-rounded property. Don't miss the opportunity to own a thoughtfully designed home in one of the area's most desirable neighbourhoods close to shopping, schools, hiking trails, beaches and parks. (id:60329)
Royal LePage Downtown Realty
5344 Bogetti Place
Kamloops, British Columbia
Beautifully updated 3-level split 4-bedroom, 2-bathroom home in the heart of Dallas, just a short walk to the neighborhood park, pub, grocery store, restaurant, and transit, and minutes from Dallas Elementary. This move-in-ready home offers a bright, functional layout with room for the whole family. The spacious main bath is a showstopper, featuring a 5-piece design with a walk-in tiled shower, freestanding soaker tub, double vanity and elegant finishes. The cozy living room centers around a stunning rock-faced gas fireplace, perfect for relaxing evenings. Recent major updates include a 2023 hot water tank and furnace, plus a new roof in 2022. Outside, enjoy a covered sundeck—ideal for entertaining or quiet mornings, and the landscaped fully fenced and level backyard has underground sprinklers for convenience. The large 25x15 detached shop with 200 amp service, spacious driveway with additional RV parking and attached single garage provides plenty of parking and great curb appeal in a family-friendly, walkable neighborhood. This stylish, well-maintained home has it all! (id:60329)
Royal LePage Westwin Realty
