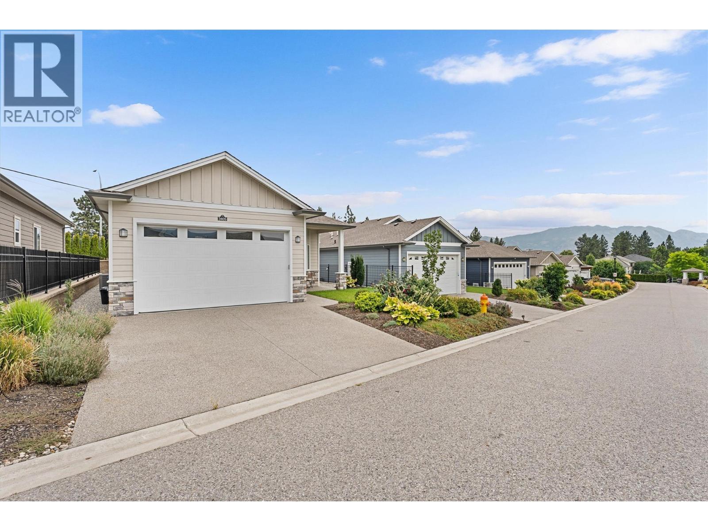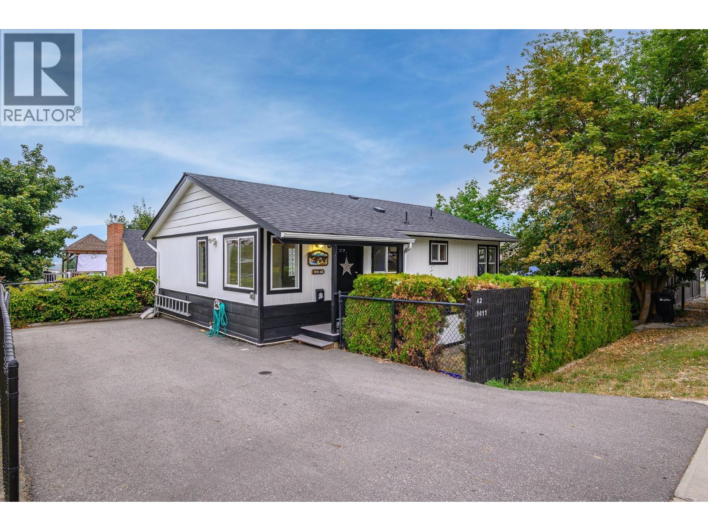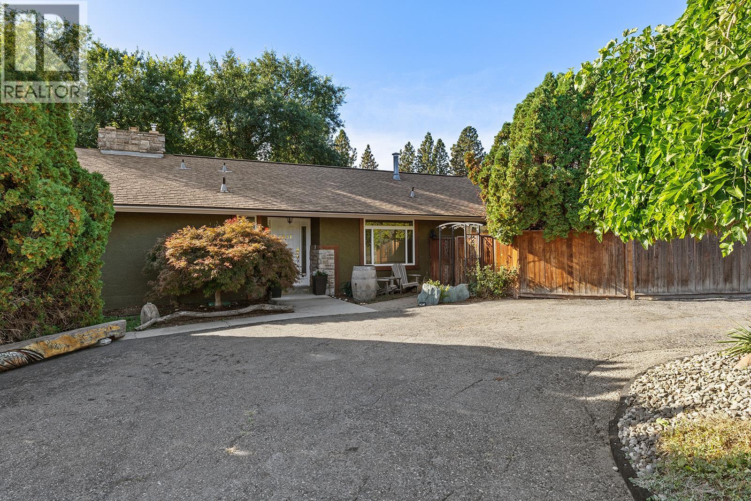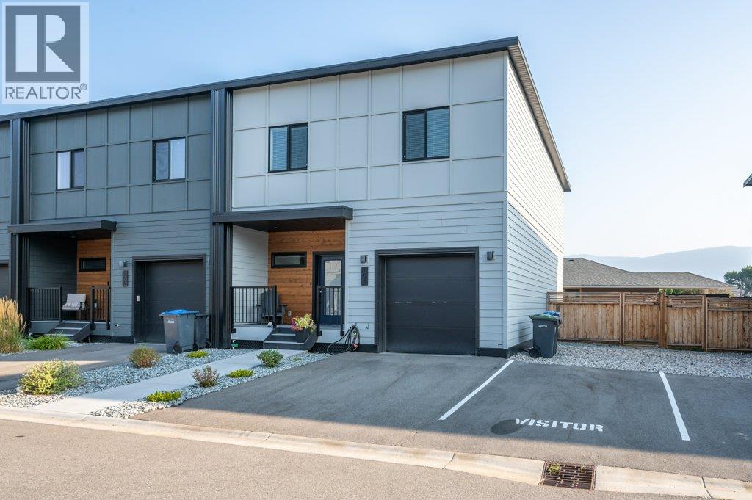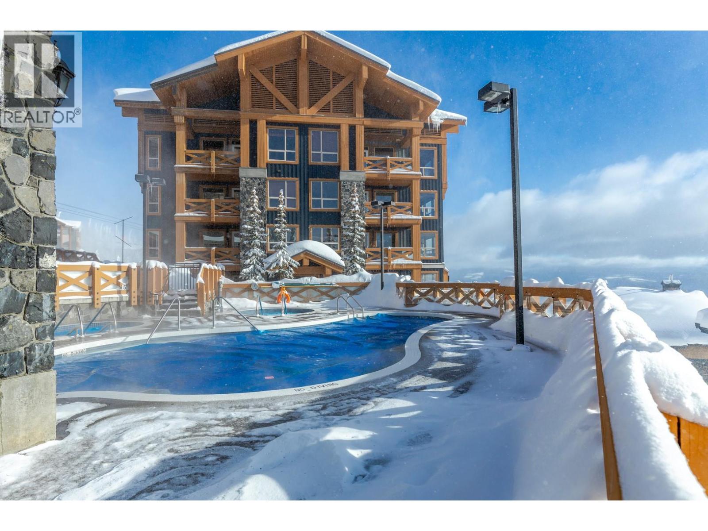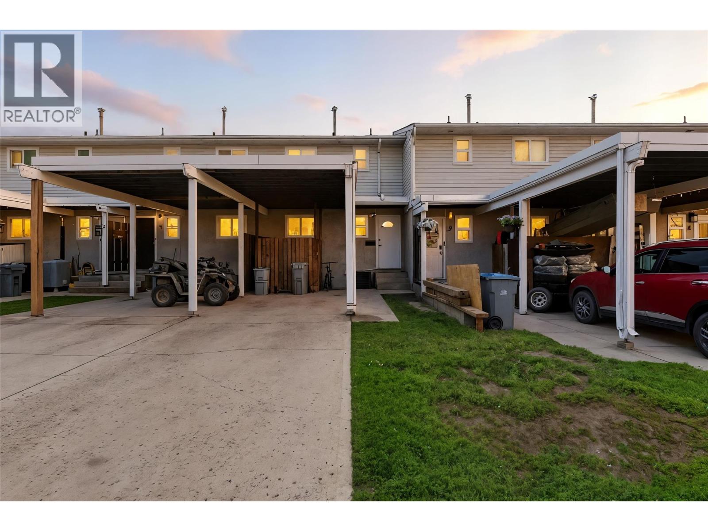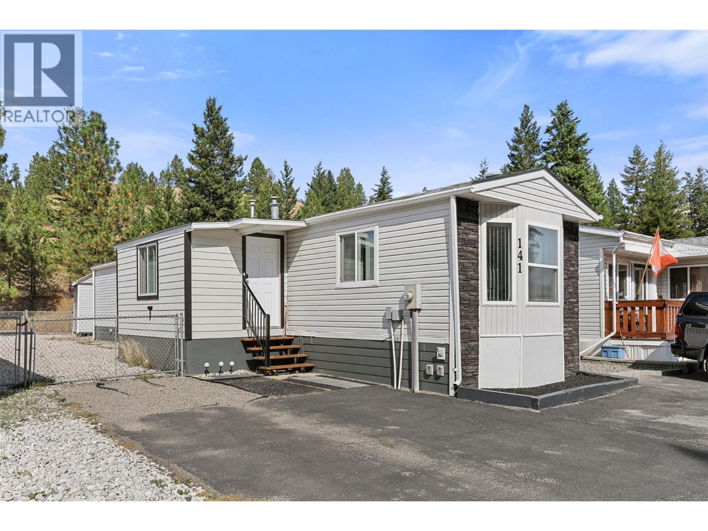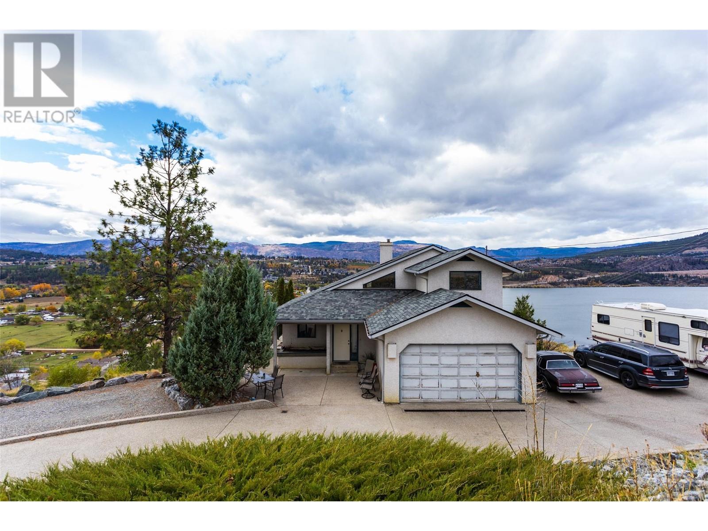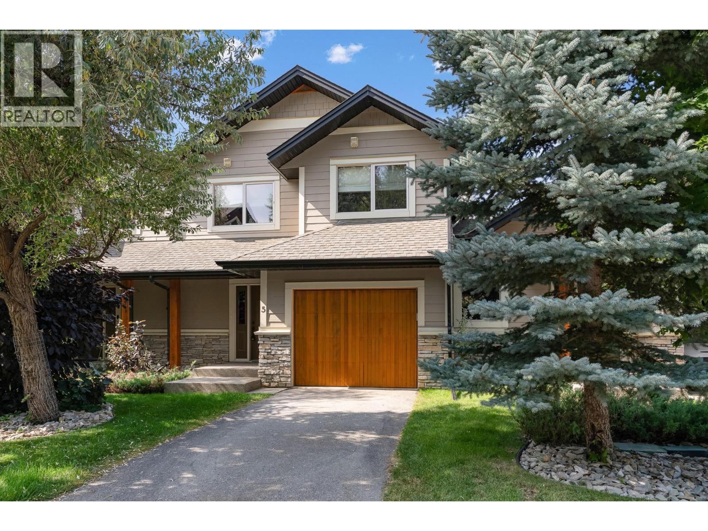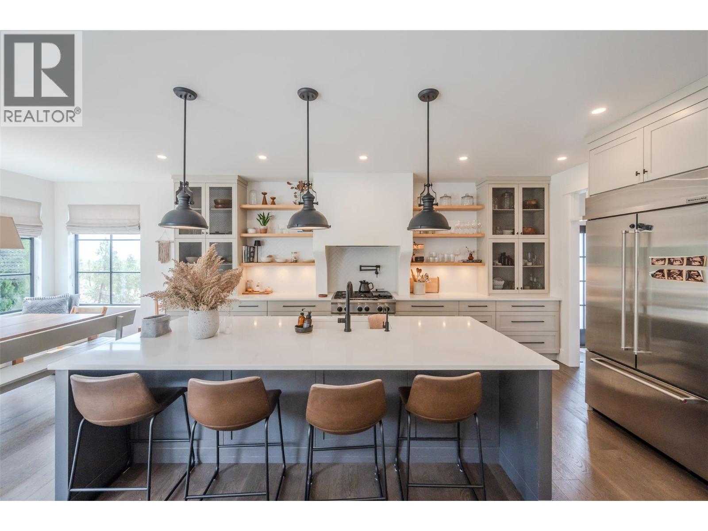3405 Ironwood Drive
West Kelowna, British Columbia
Welcome to Sage Creek in West Kelowna – a highly sought-after 45+ gated community where lifestyle meets comfort. Pride of ownership is evident throughout this immaculate, single-level rancher. As the newest home in the development, it offers 1,447 sq. ft. of thoughtfully designed living space, featuring 3 bedrooms (or 2 plus a den) and 2 bathrooms. Enjoy 9-foot ceilings and an open-concept living and dining area that flows seamlessly to the patio—perfect for entertaining family and friends. The upgraded kitchen features quartz countertops with an undermount sink, soft-close cabinetry, pot and pan drawers, and a cleverly located pantry with a sliding barn door. A built-in coffee bar adds both style and additional storage. Step outside to your private backyard oasis, complete with a pergola for shade, a grassy area, and extra covered patio space. The spacious primary suite offers a walk-in closet and a well-appointed ensuite with a walk-in shower and comfort-height fixtures. Sage Creek residents enjoy exclusive access to a clubhouse with a fitness centre, games room, library, and social spaces for events. Conveniently located minutes from shopping, dining, medical clinics, Two Eagles Golf Course, and Okanagan Lake. No GST or PTT. Pets are welcome (with restrictions). This is low-maintenance, lock-and-leave living at its finest. (id:60329)
Exp Realty (Kelowna)
3411 17 Avenue Unit# A2
Vernon, British Columbia
Vacant & Ready for Immediate Possession! This cute and cozy, cottage style, 4-bedroom, 2-bath detached home offers an ideal opportunity for first-time home buyers or savvy investors. This fully separate home is part of a non-conforming strata with no monthly fees. The main level has been recently updated and features 2 bedrooms, a full bath, fresh paint, and durable laminate flooring throughout. The fully finished basement features 2 additional bedrooms, a spacious rec room, and a walkout to a private, fenced courtyard-style backyard with established garden beds—perfect for relaxing or entertaining. Comfort is key with a heat pump - A/C system and updated electrical done in 2007. Dedicated off-street parking which is part of the strata lot, plus additional on-street parking adds convenience. Whether you're looking for your first home or a great rental investment, this move-in-ready property on sought-after Mission Hill delivers both value and potential. Quick possession available! (id:60329)
RE/MAX Priscilla
965 Bartholomew Court
Kelowna, British Columbia
Nestled on just under an acre at the end of a quiet cul-de-sac, this one-of-a-kind property blends privacy, comfort, and Okanagan lifestyle. With only one neighbour and a forested backdrop, you’ll feel worlds away while still being just minutes from everything Kelowna has to offer. Inside, floor-to-ceiling windows flood the open-concept dining and great room with natural light, framing beautiful views of the Okanagan Valley and lake. Soaring vaulted ceilings enhance the sense of space, while the upgraded kitchen, complete with modern appliances and warm butcher block counters, is both stylish and practical. A dream for anyone who loves to cook. Primary bedroom and 2nd bedroom on main floor, complete with a 5 pc bathroom. On the entry level, a spacious in-law suite provides the perfect setup for extended family and long-term guests. As well as 2 bedrooms and a 4 pc bathroom. The single car garage and abundant parking add convenience for those with an RV, Boat, or an abundance of toys, while carriage house potential opens the door for even more value in the future. Step outside and embrace true Okanagan living. Spend summer days lounging by the large heated pool, collect fresh eggs from the enclosed chicken coop, or unwind while taking in serene lake views from your private yard. Whether you’re seeking a private retreat, a family-friendly estate or a property with space to grow, 965 Bartholomew Court delivers the best of the Okanagan in one complete package. (id:60329)
Stilhavn Real Estate Services
2931 Thacker Drive
West Kelowna, British Columbia
Luxurious Lakeview Heights Home Listed under BC Assessment - Experience unparalleled luxury in this Lakeview Heights home on the Wine Trail. Boasting three bedrooms, three bathrooms, a pool, hot tub, sauna, RV parking, an outdoor fire pit, a charming pond with a babbling stream, and two driveways, this property combines convenience and relaxation. A sparkling pool invites you to unwind, while the hot tub and rejuvenating sauna promise relaxation. You will appreciate the convenient RV parking. Gather around the outdoor fire pit or enjoy the tranquil pond with a meandering stream, adding serenity to your outdoor space. Two driveways provide ample parking space, ensuring convenience for your vehicles and guests. Inside, an open-concept layout and ample natural light create a beautiful living space. The kitchen is a chef's dream, and cozy living areas are perfect for entertainment. The master suite, with private outdoor access, is a retreat. Additional bedrooms offer space for family, guests, or a home office. Surrounded by lush landscaping and well-maintained lawns, the property ensures privacy and tranquility. Located in a desirable Lakeview Heights neighborhood, zoning allows for a carriage home. Minutes from world-class wineries, hiking trails, shopping, and dining, this location blends convenience with Okanagan's natural beauty. Don't miss this chance to own a property that combines luxury and comfort! (id:60329)
Sotheby's International Realty Canada
604 Balsam Avenue
Penticton, British Columbia
Great opportunity to build your dream home in the highly sought-after Wiltse neighborhood! This fantastic lot is located among well-established homes, offering a prime location surrounded by valuable real estate. With plenty of possibilities, you can design the perfect family home. Conveniently located right across the street from Wiltse Elementary School, this lot is ideal for families with young children. With downtown just 5 minutes away and outdoor recreation only 2 minutes from your doorstep, you’ll enjoy the perfect balance of convenience and lifestyle. The property is zoned R4-L (Small-Scale Multi-Unit Residential – Large Lot), allowing for the development of up to four dwelling units, providing flexibility in your building plans. Additionally, the R4-L zoning supports the inclusion of accessory dwelling units, such as secondary suites or carriage houses, further enhancing the property's versatility and potential rental income. Notably, recent bylaw amendments have removed on-site parking requirements for these accessory units, simplifying the development process. There is a building scheme on title, buyer to do their own due diligence with the city. Great opportunity—contact the listing agents today for a full information package. (id:60329)
Royal LePage Locations West
5011 Towgood Place Unit# 108
Summerland, British Columbia
Beautiful Townhome in the Heart of Trout Creek located in the Flats. Welcome to this bright and spacious three-bedroom, three-bathroom townhouse located in the highly sought-after Trout Creek community of Summerland, BC. Perfectly situated just steps from beaches, parks, and Trout Creek School, this home offers both convenience and lifestyle. Inside, you’ll find a well-designed floor plan with modern appliances throughout, including a new hot water tank and thoughtful updates that add comfort and efficiency. The main living spaces are open and inviting, ideal for both relaxing evenings and entertaining family or friends. Step outside to your private backyard oasis, fully landscaped with low-maintenance synthetic lawn, providing a beautiful, worry-free space to enjoy year-round. Whether you’re raising a family, downsizing, or searching for the perfect Okanagan getaway, this move-in-ready home has it all. Trout Creek is one of Summerland’s most desirable neighborhoods, known for its natural beauty, welcoming community, and access to everything the Okanagan lifestyle has to offer. (id:60329)
Royal LePage Parkside Rlty Sml
375 Raven Ridge Road Unit# 301
Big White, British Columbia
Incredible three bedroom two bathroom corner unit in the sought after Stonegate complex! This stunning condo features lavish finishings including a gourmet kitchen with granite counters, stainless steel appliances, and eat-in kitchen. Fabulous for entertaining and family time with a spacious and bright living area with cozy fireplace to relax by. Or take it up a notch and relax in the private hot tub boasting views of the Monashee Mountains. This is a completely turn key residence including electronics, artwork, lines and more. Stonegate offers incredible amenities like a fitness centre, heated pool and hot tub, movie theater, game lounge and kids play center! Something for everyone to enjoy. Take advantage of the newly expanded accessibility to Big White, with direct flights from Los Angeles, Toronto, and Montreal via Alaska Airlines. Just an hour from YLW, immerse yourself in a winter wonderland renowned for the best snow in North America. Whether you’re looking for a personal getaway or a lucrative investment, this condo is an exceptional choice, fully exempt from the Foreign Buyer Ban, Foreign Buyers Tax, Speculation Tax, Empty Home Tax, and Short-Term Rental Ban. LIVE WHERE YOU PLAY! (id:60329)
Sotheby's International Realty Canada
800 Southill Street Unit# 4
Kamloops, British Columbia
Beautifully Updated 3 Bed, 2 Bath Townhome in Prime Location This renovated and move-in ready 3 bedroom, 2 bathroom townhome offers 1,480 sqft of comfortable living space in a highly convenient location. Featuring newer paint, baseboards, trim, and stylish flooring throughout. Enjoy stainless steel appliances in the refreshed kitchen and bathrooms, along with the comfort of central A/C and a hot water tank just 7 years old. The private, fenced backyard is ideal for relaxing or entertaining, and the covered carport provides added convenience. Situated close to schools, shopping, parks, and just a short walk to the scenic Rivers Trail, this home is perfect for first-time buyers, young families, or those looking to downsize. Don’t miss this fantastic opportunity! (id:60329)
Brendan Shaw Real Estate Ltd.
1555 Howe Road Unit# 141
Kamloops, British Columbia
Perfect for first-time buyers, downsizers, or families alike, this home offers the rare opportunity to own both your land and home in the friendly community of Aberdeen Glen Village. Inside, you’ll find 2 bedrooms, including a spacious primary bedroom complete with a walk-in closet and 4-piece ensuite. A second spacious bedroom and an additional full bathroom adding convenience for guests or family. The kitchen features updated counters and backsplash and opens to a bright, welcoming living room. A dedicated laundry room and fully enclosed mudroom provide plenty of storage and year-round functionality. Outside, enjoy 2 storage sheds, ample parking, an RV plug, and an additional RV parking area within the complex. Recent updates include a newer hot water tank and furnace, offering comfort and peace of mind. With a low bareland strata fee of just $141.39 per month and pet-friendly bylaws (with restrictions), this community is as practical as it is welcoming. Enjoy nearby biking and hiking trails, plus you’re just a 5-minute drive to Aberdeen Mall, restaurants, and shopping. All measurements are approximate and should be verified by buyers if deemed important. (id:60329)
Royal LePage Westwin Realty
11482 Darlene Road
Lake Country, British Columbia
Discover ultimate privacy within the city on this unique 1.14 acre property with stunning lake views and subdivision potential in the heart of Lake Country. The lot’s unique shape offers a long, thin arm with a panhandle fronting Lodge Rd-just a short walk from Wood Lake. This layout provides a rare opportunity to subdivide the 0.1-acre panhandle portion into its own lot, giving you options to build or sell while preserving a private acreage for your main residence on Darlene Rd. Built in the 1990s, this home maximizes the expansive lake views from all 3 levels. The main floor features kitchen, dinning living along with the master bedroom. Two additional bedrooms, an office and a bathroom are located upstairs. The lower level boasts a walkout basement with an in-law suite, ideal for multi-generational living or guest accommodations. Outside, enjoy your wrap-around deck and ample parking space for vehicles and toys, plus a double garage for added storage. Situated last on a quiet dead-end street, this property emphasizes privacy with the undeveloped land next door within the ALR all within a residential neighborhood location. Enjoy being close to Peter Grier Elementary and just a 5min drive to “downtown” Lake Country offering shops, dining, and professional services. This property is perfect for those looking to invest, develop or enjoy a private retreat with immense future potential. Make this wonderful opportunity your own today! (id:60329)
Royal LePage Kelowna
2525 Castlestone Drive Unit# 5
Invermere, British Columbia
Welcome to Hillside townhomes in Castle Rock, Invermere B.C . This lovely two bedroom unit offers three bathrooms one a wonderful ensuite off the master bedroom. The main floor offers a great open plan with fireplace, hardwood flooring, stainless steal appliances, vaulted ceiling and main floor laundry plus garage. Outside you will find a fully manicured yard, great deck overlooking the green spaces and parking for two vehicle, one in the garage and one out. The walkout lower floor is all roughed in for another bathroom and more bedrooms plus living space the choice is up to you. If you love quiet you will love this location and property. (id:60329)
Maxwell Rockies Realty
6709 Victoria Road Unit# 21
Summerland, British Columbia
Welcome to this exquisite custom-built rancher, where thoughtful design and premium craftsmanship come together to create a truly exceptional home. Located in a serene and beautifully landscaped setting with privacy and direct access to nearby trails, this residence offers luxury living all on one level. And don’t forget that expansive 3 car garage! This home was thoughtfully designed by a professional Interior Designer from start to finish and no detail was left out. From the moment you step inside, you'll notice the attention to detail: custom Millwork, solid core doors, and elegant Emtek hardware throughout lend a sense of timeless quality and sophistication. The heart of the home is the chef-inspired kitchen, complete with high-end appliances, a custom plaster range, generous island, and a spacious butler’s pantry featuring a secondary dishwasher, sink and freezers. Enjoy the added convenience of direct access to your BBQ & enclosed garden right from your butlers pantry. The open-concept living space features A beautiful wine bar, fireplace and a multi panel sliding door that extends your living space to the outdoors making entertaining seamless. The home offers two well-appointed secondary bedrooms with large walk in closets, connected by a shared Jack and Jill bathroom, so every room has an ensuite! The primary suite is a private retreat with serene views and a spa-like ensuite featuring heated floors, steam shower and soaker tub. Complete with an extensive built in walk-in closet, this master bedroom boasts some of the best views, and plenty of space to retreat to. Step outside to a fully landscaped yard offering both relaxation and connection to nature with direct trail access just beyond the garden. This one-of-a-kind property offers the perfect balance of luxury, comfort, and lifestyle. A rare opportunity you won’t want to miss. (id:60329)
Royal LePage Parkside Rlty Sml
