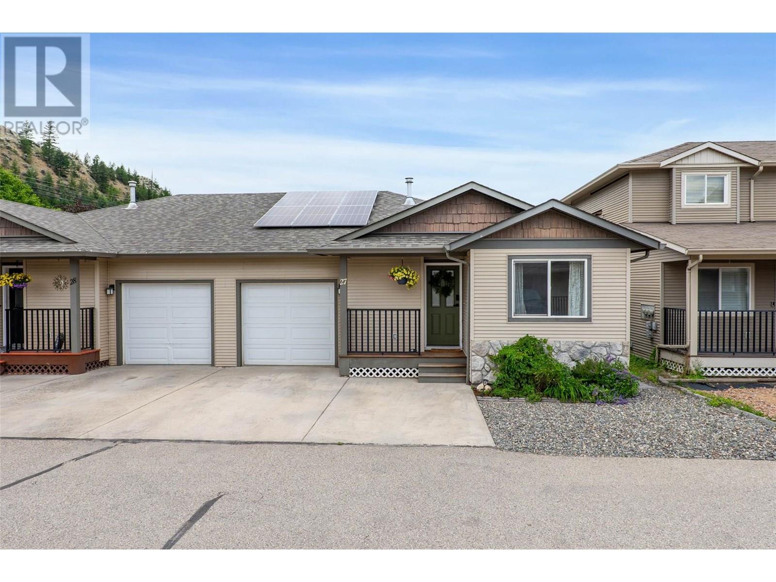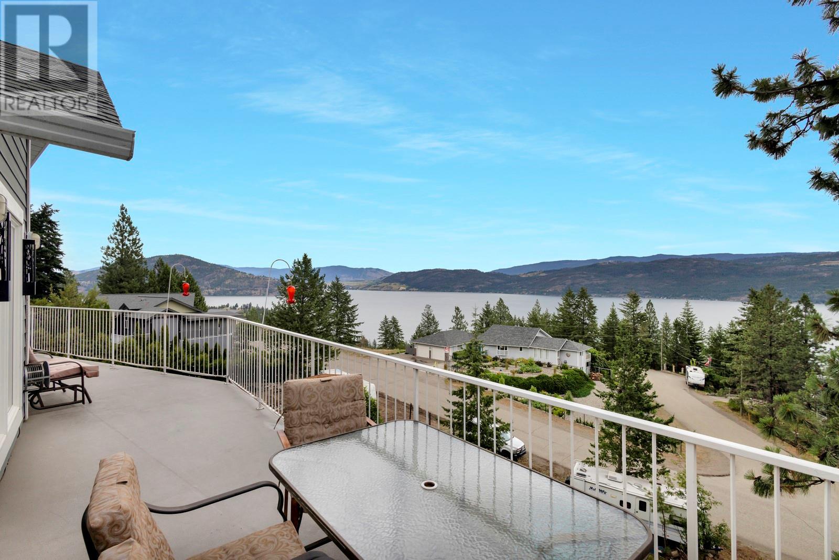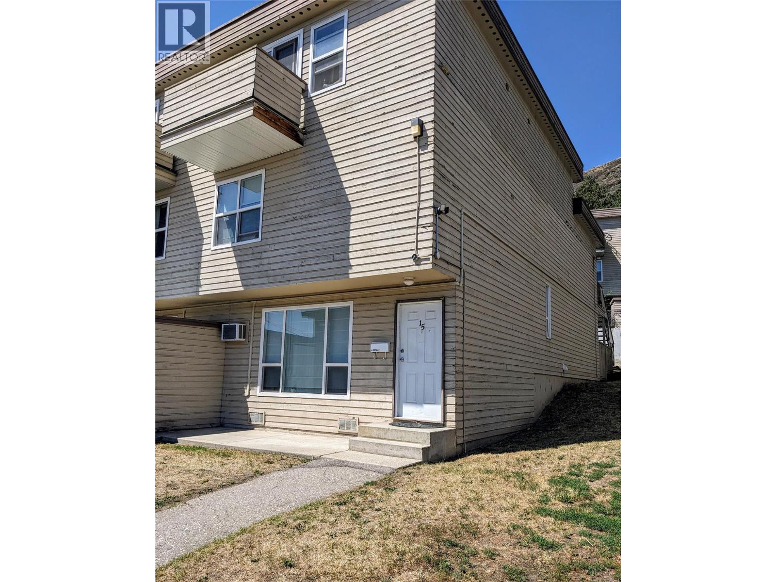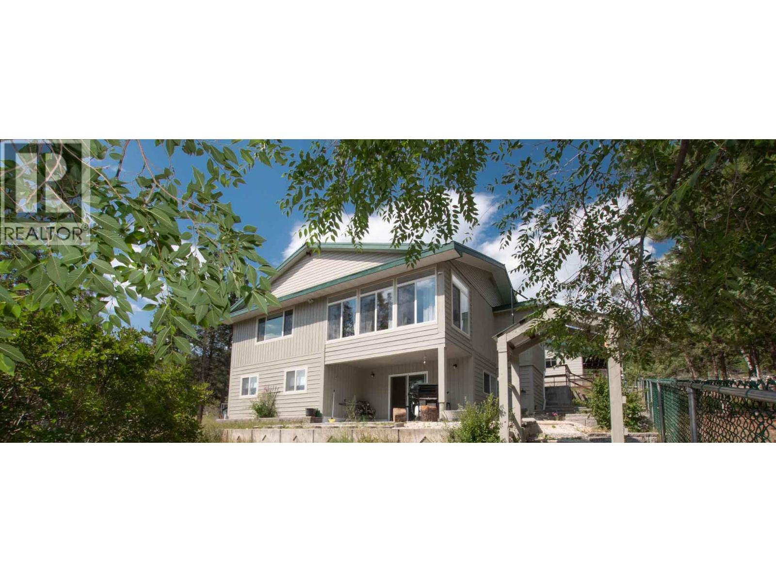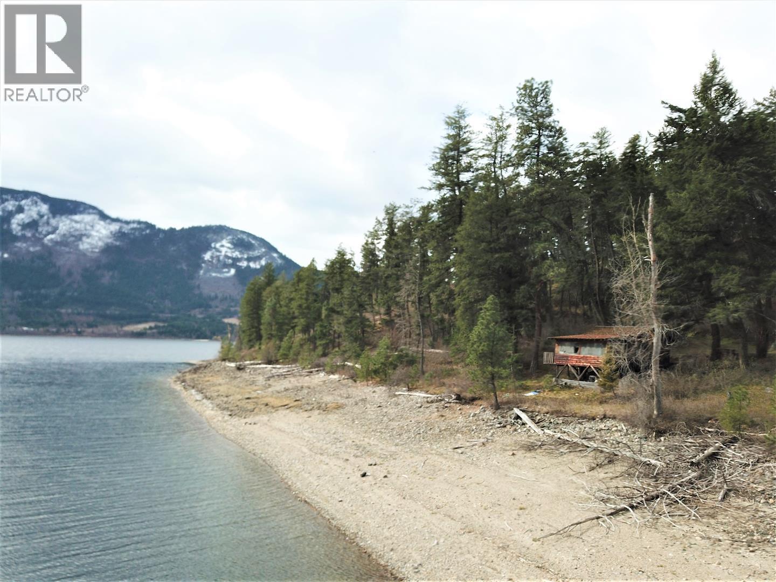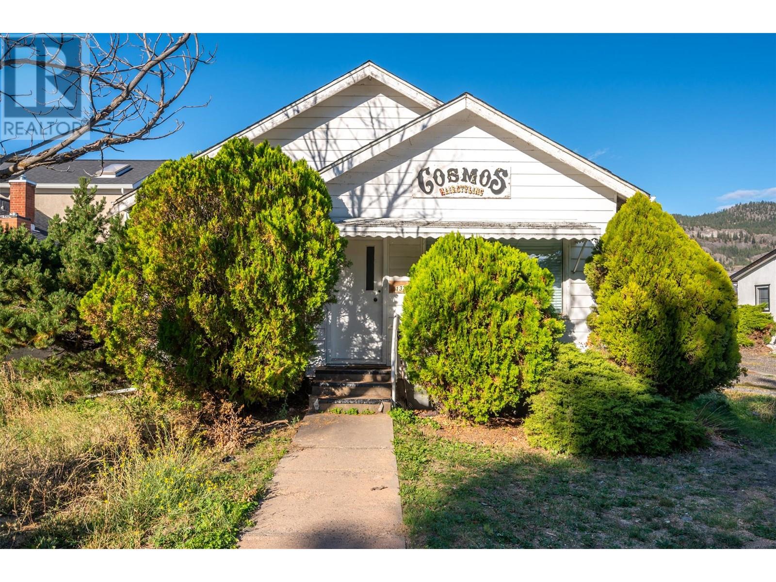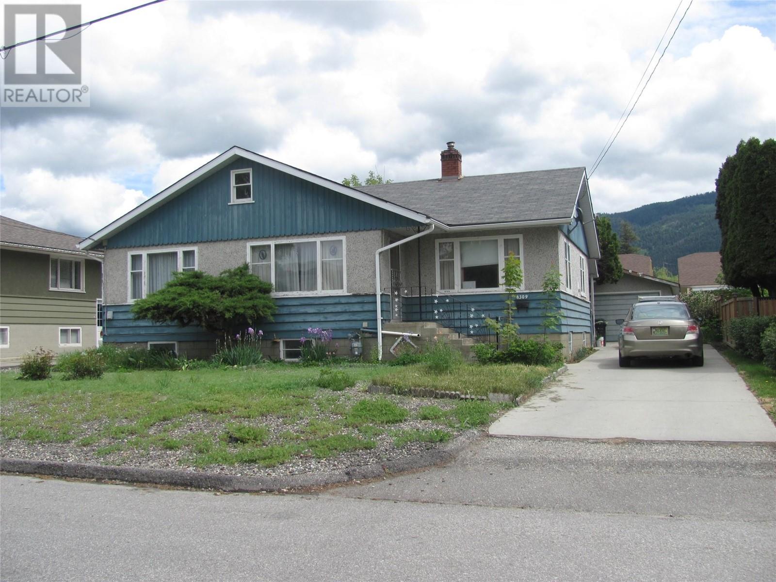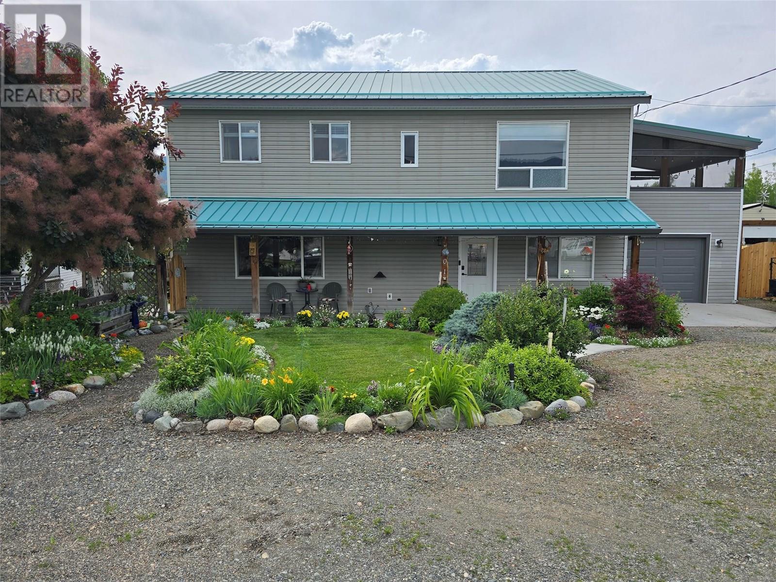831 2nd Street Se Unit# 103
Salmon Arm, British Columbia
Ground-Floor Ease with a Side of Morning Sun! This smart and stylish 2-bed condo offers the kind of everyday ease you didn’t know you needed—no stairs, no hauling groceries upstairs, and no summer heat battles (you’re on the cool side). Bonus? You get both front-door and patio access for easy comings and goings. East-facing exposure brings in soft morning light, and the walk-out patio gives you that little slice of outdoor space that makes condo life feel more like home. The layout is functional, the strata fees are affordable, and the building is well maintained with plenty of visitor parking. You’re tucked into a quiet spot near schools, nature, and amenities—but still close to everything that matters. BONUS: Your furry friends are allowed (2 under 16” at the shoulder). Perfect for first-time buyers or anyone looking to get into the market without giving up convenience or comfort. (id:60329)
Coldwell Banker Executives Realty
5200 Dallas Drive Unit# 27
Kamloops, British Columbia
Welcome to this lovely and well kept 3-bedroom + den, 2-bathroom home located in the heart of Dallas — where comfort, convenience, and modern living come together seamlessly. The main level features a bright, open-concept kitchen, living and dining area perfect for everyday living and entertaining. The primary bedroom offers a spacious walk-in closet and a private ensuite, complemented by a second bedroom, full main bath and convenient main-floor laundry. Step outside from the living room to enjoy your morning coffee on the private back patio and walk straight in from the garage into the kitchen. Downstairs, you'll find a large rec room perfect for entertainment or an at home gym, a bedroom, den (could become 4th bedroom), storage room and the basement is roughed in for a third bathroom. Brand new air conditioner and solar panels installed in 2022. Single car garage and two parking spaces out front of the home. Perfectly situated just 15 minutes from Downtown Kamloops, this home offers easy access to everything you need including restaurants, hiking trails, grocery stores, schools and easy highway access! With an onsite playground just steps away, it’s an ideal spot for families. Don’t miss your chance to view this lovely home! Contact us today to schedule your private showing. (id:60329)
Century 21 Assurance Realty Ltd.
10434 Columbia Way
Vernon, British Columbia
Looking for space, land & spectacular lake views? This rancher with basement delivers - plus a layout with flexibility & untapped potential. Perched on a .34-acre lot in Westshore Estates, this home offers breathtaking lake & mountain views from two oversized wraparound decks. As you enter the home, you immediately notice the open concept living room with hardwood flooring, vaulted ceilings & large windows not to mention the propane fireplace to get cozy in front of on colder nights. The kitchen & separate dining area make the perfect space for entertaining,not to mention the expansive deck perfect for BBQ'ing & taking in the views. The main level offers a functional layout for families with 3 beds & 2 baths.The primary suite includes private patio access with a lakeview side of serenity. The lower level has ample space with 3 more bedrooms, a family room, storage & another wraparound deck complete with a hot tub. The lot has been fully cleared & addition of steps were put in so the whole family can enjoy the great outdoors with access to both the firepit & above ground pool. This is a home with space to grow, a yard to personalize & views that are simply non-negotiable. There are many updates throughout the home from the kitchen and bathrooms to major items such as the roof and furance.Just 30 min to Vernon, 15 to Fintry, and mins from hiking, beaches & school bus routes - your dream lake-lifestyle awaits. (id:60329)
Vantage West Realty Inc.
3800 40 Avenue Unit# 15
Vernon, British Columbia
Perfect for First-Time Buyers or Investors! Welcome to this bright and spacious 3-bedroom, 2-bathroom corner unit located at the front of a quiet, family-friendly complex. Whether you're a first-time buyer or looking for an investment opportunity, this home checks all the boxes! Enjoy the convenience of being just steps away from your designated parking stall, with visitor parking right outside your doorstep. Inside, you'll find a generous layout featuring a large master bedroom complete with a private 2-piece ensuite. The cozy yard offers the perfect spot to relax and unwind. With no rental restrictions, this home offers flexibility and potential. Located in an unbeatable location close to schools, parks, recreation, and shopping, this is a rare opportunity to own in a desirable community. For more information on this terrific Vernon property, please visit our website. Don't miss out! Book your private viewing today! (id:60329)
O'keefe 3 Percent Realty Inc.
3022 Loon Lake Road
70 Mile House, British Columbia
Loon Lake Retreat – Stunning Views & Thoughtful Design! Large .64 acre with TRIPLE BAY DREAM SHOP! Nestled in this tranquil setting, this beautifully maintained and updated home offers breathtaking lake and mountain views, quality craftsmanship, and year-round comfort. Move in ready with bright sunroom with panoramic views — a special room! You will love it and spend many tranquil times here. So many recent upgrades including: Fresh paint inside and out, brand new flooring in the sunroom and upper bedrooms Fully renovated kitchen, four spacious bedrooms and a BRAND NEW high-efficiency wood/electric furnace Two detached garages (one single-car, one two-car), each bay with its own overhead door and separate entrance. Workshop space and hoist included! Covered carport for extra sheltered parking. Cold room with exterior access and a very large wood storage shed. Semi-protected fire hydrant located just outside the garages. Dual access from the front and back of the property — ideal for RVs and guests. Fully fenced and gated for privacy and security. Deer-proof HUGE garden, greenhouse, extra storage, and custom blinds throughout. Warm and cozy in the winter, cool and comfortable in the summer This is more than a home—it’s a thoughtfully designed and masterfully maintained retreat, perfect for year-round living or a weekend escape. Whether you're gardening, hosting, enjoying the view, or exploring the outdoors, this property delivers the full Loon Lake lifestyle. (id:60329)
Exp Realty (Kelowna)
7080 Little Shuswap Lake
Chase, British Columbia
Spectacular private lakefront acreage in Little Shuswap Lake! A rare opportunity to turn this beautiful 15.7 acre lakefront parcel with sandy beach into your own private waterfront estate. 1800 feet of deepwater frontage, this acreage includes the entire 16 acre peninsula sticking out into the lake, simply epic! Area known for its arid climate, Little Shuswap Lake boasts summertime temperatures that regularly climb over 35 degrees. Multiple building sites. Very private. Direct access to Crown land out the back door. Lake is known for great swimming and watersports and is generally less busy than main Shuswap Lake. Only minutes from Talking Rock Golf Course. Call for details. (id:60329)
Landquest Realty Corporation
2516b Mcleary Crescent N
Cranbrook, British Columbia
CHECK OUT OUR 24/7 VIRTUAL OPEN HOUSE! Welcome to Your New Home in One of Cranbrook’s Most Sought-After Locations! Step inside & discover this beautiful home tucked away on a quiet street just steps from the Community Forest and College of the Rockies. Set on a PIE-SHAPED lot backing onto McLeary Park, this home offers privacy, space, and the kind of neighbors that make a community feel like home. From the moment you walk in, the pride of ownership is unmistakable. With nearly 1,900 sq.ft. of finished living space, this home suits families at any stage. The open-concept main floor is filled with natural light, featuring a chef’s kitchen with island, cozy gas fireplace, dining nook, covered deck access, and a custom front foyer with built-in seating and a 2-piece bath. Upstairs, the spacious primary suite includes a private ensuite, while two additional bedrooms and a full bath provide ample space. Convenient upstairs laundry adds function to everyday living. The lower level includes a large rec room/potential 4th bedroom, flex space, full bathroom, and tons of storage. The oversized single garage features soaring ceilings for even more room. The backyard is a peaceful oasis with a covered deck, lower patio, and mature trees for shade. Bonus features: RV parking, underground sprinklers, upgraded flooring, and modern appliances. You’ll love the location—just steps to trails, frisbee golf, schools, and the college, and only minutes to downtown, shopping, and the hospital. (id:60329)
Real Broker B.c. Ltd
875-877 Jones Street
Kelowna, British Columbia
Prime Location – Exceptional Investment Opportunity! Nestled at the base of Knox Mountain, this centrally located property offers unparalleled access to Kelowna’s vibrant downtown lifestyle. Just steps from beaches, parks, hiking trails, the Brewery District, and top-rated restaurants, this location is truly unbeatable. The property features a 2-bedroom, 1-bathroom main house alongside a custom-built 2-bedroom, 2-bathroom carriage home constructed in 2016 by Harmony Homes. The second dwelling presents a fantastic opportunity for rental income, multigenerational living, or guest accommodations. The modern carriage home boasts an open-concept design with a spacious living area, a generous primary suite with direct access to a fully fenced backyard, and contemporary finishes throughout. Meanwhile, the charming main house offers a functional layout with two spacious bedrooms, a full bathroom on the main level, and an unfinished basement, allowing for further potential. Significant upgrades include: Windows (2012), Roof (2015/2016), HWT (2022), Flooring (2020). With MF1 zoning and the potential for rezoning to MF2, this property offers significant development potential in a highly sought-after area. Additionally, the upcoming Tolko Site redevelopment further enhances the future value of this prime investment. Seize the opportunity to own a property in one of Kelowna’s most desirable locations — whether as a personal residence, rental investment, or future development project. (id:60329)
Oakwyn Realty Okanagan
222 Temple Street Unit# 8
Sicamous, British Columbia
Welcome to #8 at MaraVista Sicamous — a stylish, end unit functional townhome offering 1,582 sq.ft. of thoughtfully designed living space plus a generous 663 sq.ft. garage with an 8’ overhead door, measuring 39’ deep x 19.5’ wide (exterior). The main entry includes a coat closet, leading upstairs to a bright, open-concept main floor with soaring 9’ ceilings that create an airy, inviting atmosphere ,perfect for entertaining. Enjoy a large eating bar, electric fireplace, spacious dining area, powder room, & a 7’ x 8.5’ outdoor deck for sunny morning coffees. Upstairs, you’ll find 2 spacious bedrooms plus a den. Both bedrooms feature private ensuites, & the primary suite offers an enhanced walk-in closet with exceptional storage & organization. Laundry is conveniently located on the top floor. Modern finishings include quartz countertops throughout, white cabinetry, matte black hardware, neutral vinyl plank flooring, off-white walls & trim, & enhanced soundproofing. The exterior boasts Hardy Plank siding, energy-efficient windows, & a high-efficiency mini-split A/C system for year-round comfort. Fully fenced yard. Prewired for fiber optic internet. With only 5% down, plus a $5,000 appliance credit for the first 4 units sold in the building, this is a smart buy. Low strata $356.11/month. Pet size restrictions apply. Long-term rentals only. Close to downtown Sicamous, parks, beaches, — this is your opportunity to own one of the most functional & stylish townhomes in the Shuswap. (id:60329)
Exp Realty (Sicamous)
13218 Kelly Avenue
Summerland, British Columbia
Discover a remarkable opportunity with this .14-acre lot located in the vibrant hub of Summerland, offering immense potential thanks to its CB1 zoning. This mixed-use lot allows for 100% lot coverage and the possibility of constructing up to SIX stories. The flexibility of the CB1 zoning opens the door to a range of development options, making it an ideal investment for your next project. The home is currently rented to a long term tenant, making it the perfect holding property for your future development plans. This prime location is just a short distance from Summerland Middle School and High School, making it ideal for community-focused developments. Enjoy the convenience of being within walking distance to a variety of shops, restaurants, and wineries, as well as recreational activities such as Giants Head Mountain. Summerland is one of the most sought-after townships in the South Okanagan, call the listing rep to learn more about the endless opportunities this strategically located lot can provide. (id:60329)
Royal LePage Locations West
4309 22 Street
Vernon, British Columbia
Exceptional opportunity to own this large 7200 square foot 60 x120 lot boasting MUS zoning. In a sought after neighborhood this property presents a great investment prospect with potential for redevelopment, zoning allows for the construction of 4 units, or keep the existing structures and renovate to make a fantastic family home with a basement suite with its own entrance, bring your ideas to this property. The 3 bedroom upstairs and bathroom comes with a large kitchen area living room is very comfortable, basement is unfinished , large yard with raised garden beds mature landscaping, spacious single detached garage and large concrete driveway for additional parking. The home is located on a no thru street, close to Harwood Elementary and transit, easy walk to downtown. Property being Sold as is where is. (id:60329)
Royal LePage Downtown Realty
401 Mclean Road
Barriere, British Columbia
REVENUE HELPER ALERT!!! 3 bedrooms and 2 bathrooms on the main floor. Boasting OPEN & Updated kitch/Liv/ Din...high ceilings , and a private screened in porch. Ground floor features a formal entrance, spare bedroom/office. Plenty of storage, shared laundry, and convenient access to the attached garage. As mentioned this home has a 2 bedroom suite, with gally kitchen, large living room, private entrance, exterior quiet sitting area. Many exterior features include a above ground pool, sun deck, greenhouse/hobby room, fish pond with water feature, mature fruit trees, raised gardens, and many flowers and shrubs. The back yard is fully fenced, and will impress. This HOME is a must see.....make your appointment now! (id:60329)
RE/MAX Real Estate (Kamloops)

