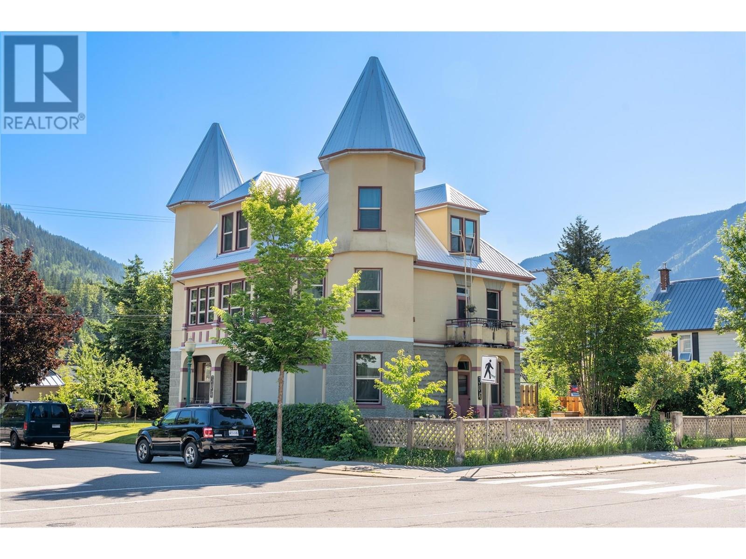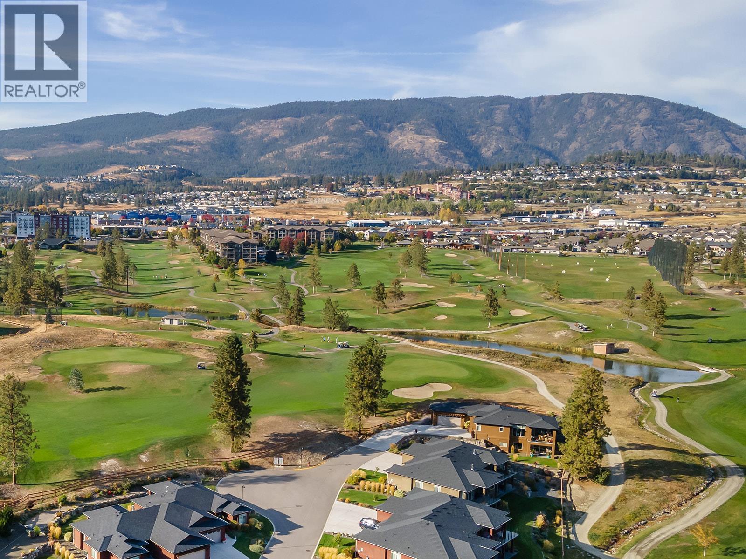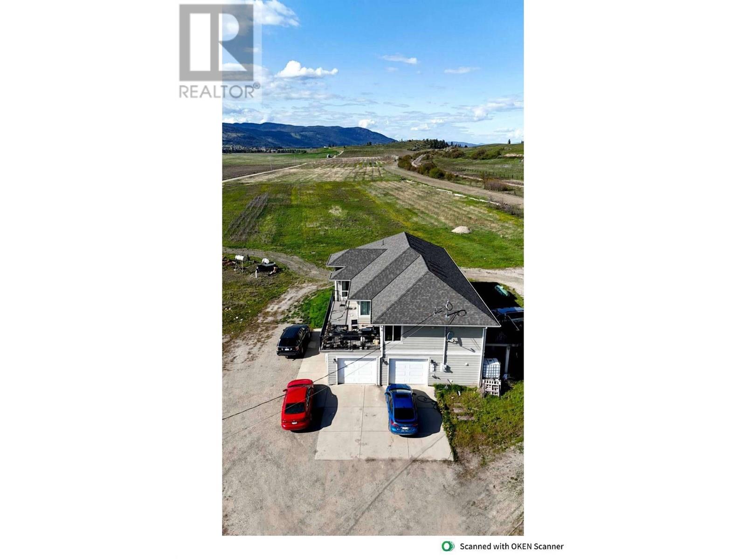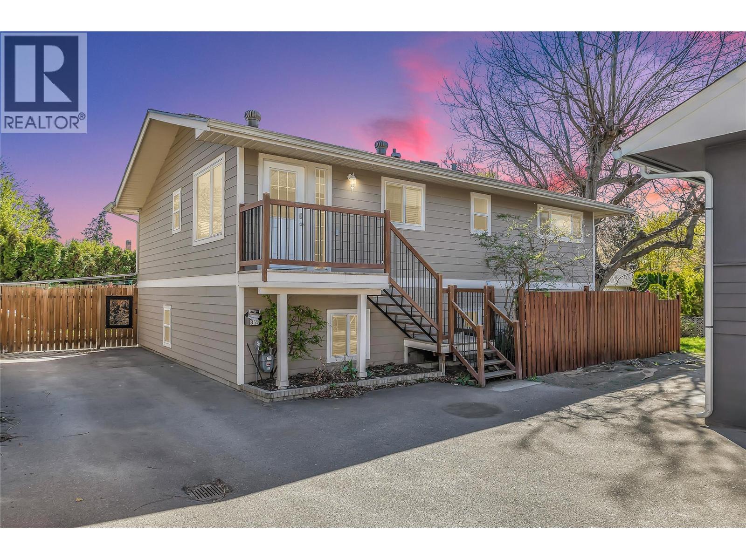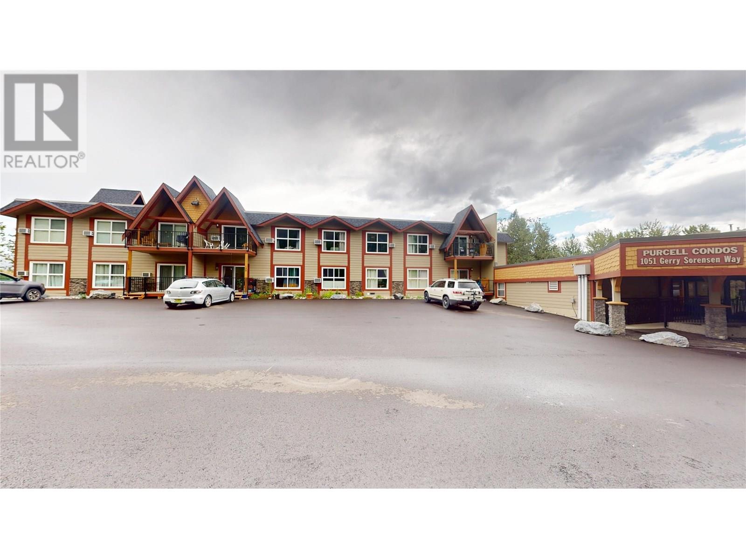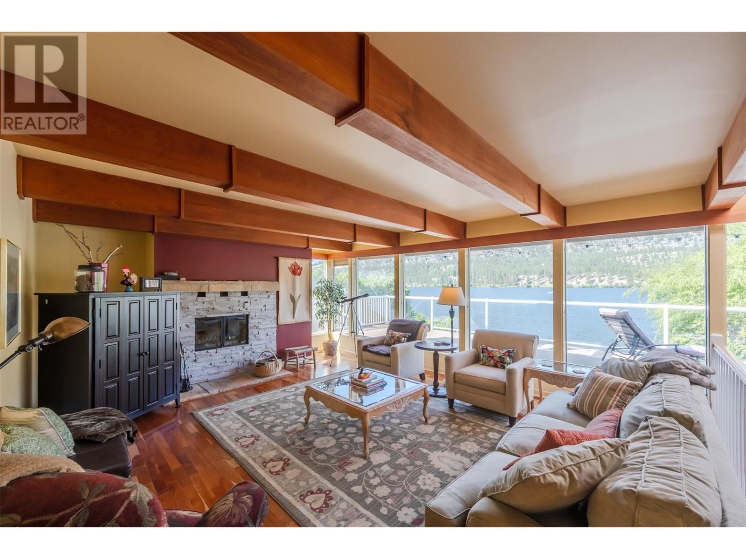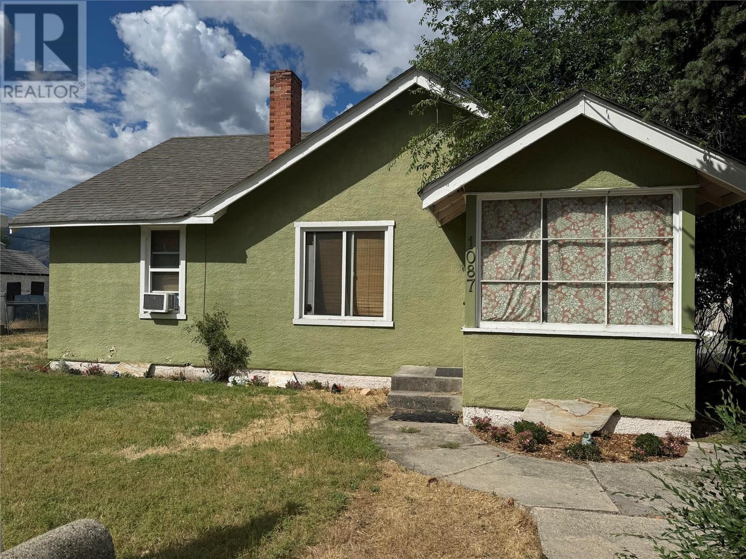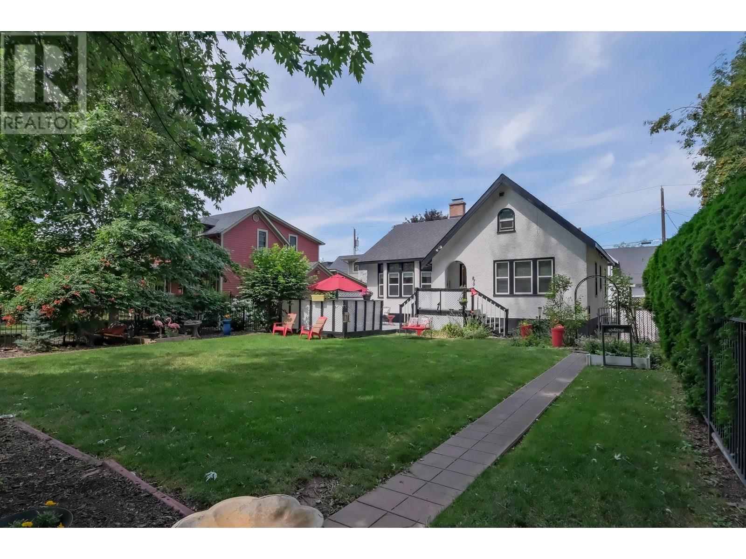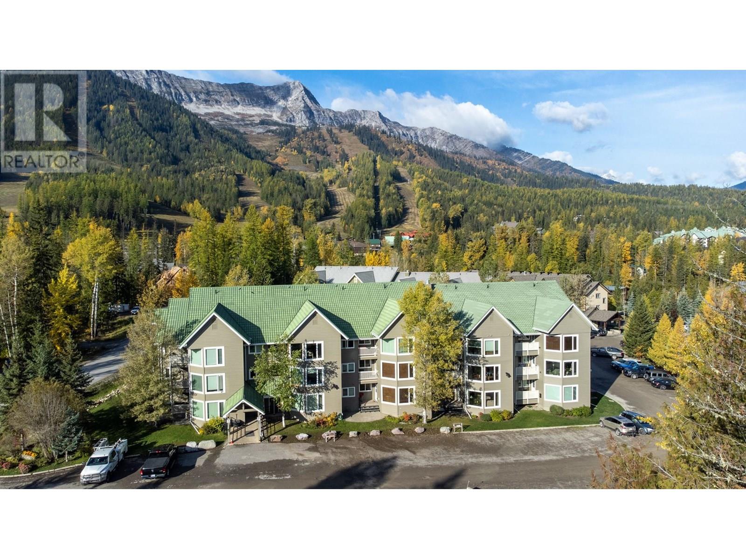304 Second Street E
Revelstoke, British Columbia
An Iconic landmark, rich in historical value, built in 1908 by Anselmo Pradolini, a Queen Anne and Italianate style architecture, featuring 2 Turrets with conical roofs, dormer windows and a portico with arched entrances. 3 spacious legal suites with a superb design and layout this fabulous property sits on a downtown 75X100 corner lot. Features not seen today’s construction, the building is built to the roof line with 12 inch concrete walls. Each unit has very unique design, exposed brick chimney in main floor kitchen, each unit has fireplaces in bedroom or living rooms, and nooks. The building recently had a new roof put on, economical Hot Water heating, fully fenced yard, private parking at the side entrance. To truly appreciate this landmark please book an appointment to view. (id:60329)
RE/MAX Revelstoke Realty
3533 Carrington Road Unit# 102
West Kelowna, British Columbia
This beautiful 1 bed, 1 bath executive condo is located in The Aria a condo complex located on Two Eagles Golf Course. You are close to everything you could need or want. This bright 1st-floor unit has an open floor plan, stainless steel appliances, granite counters, breakfast eating bar, lots of cupboard space, a comforting fireplace & freshly painted. Sip your morning coffee or evening glass of wine on your large 9X16 ft covered balcony overlooking Two Eagles Golf Course. The strata fee is $260.68 & covers property management, hot water, garbage, sewer, & water. The monthly lease fee is $171.50. This home is an excellent investment opportunity, a downsize option, great for the first-time buyer, or for your summer getaway. The unit has had recent upgrades to paint, flooring and lighting. Rentals & pets are allowed with restrictions. Also included are secure underground parking & a private storage locker. (id:60329)
Royal LePage Kelowna
4320 L & A Cross Road
Vernon, British Columbia
Spanning over 56 acres, this impressive property features a thriving apple and cherry orchard. Approximately 28 acres are planted with mature Gala, Ambrosia, Honeycrisp, Salish and Macintosh apple trees, while an additional 20 acres remains available for planting your choice of fruit or vegetables. Built in 2012, the beautiful main home offers 6 bedrooms and 4 bathrooms, showcasing vaulted ceilings that create a bright and spacious atmosphere. A generous deck provides sweeping views of the surrounding mountains. municipal water services the house, while the farm is equipped with its ow automated pump system for irrigation. For farm labour accommodation, the property includes one manufactured home and one finished and one unfinished trailer. Conveniently located just minutes from the town center, Swan Lake, and a local convenience store, the property also comes with a list of available equipment for serious buyers. (id:60329)
Nationwide Realty Corp.
855 Saucier Avenue
Kelowna, British Columbia
Welcome to 855 Saucier Avenue — a rare opportunity to own a detached 4-bedroom, 2-bathroom home in one of Kelowna’s most sought-after neighborhoods. Just minutes from downtown, the beach, and Kelowna General Hospital, this charming 2-storey home offers the best of urban convenience and community living — with NO strata fees and NO shared walls. Step inside to a bright, open-concept main floor, featuring a modern kitchen with sleek maple cabinetry, a generous island, and a spacious dining area perfect for hosting family and friends. The sun-filled living room overlooks a private, fenced backyard designed for relaxing and entertaining. The main-level primary bedroom and full bathroom make single-level living possible, while the fully finished lower level includes 3 additional bedrooms, a 3-piece bathroom, and a large family room — ideal for kids, teens, or guests. There’s also a well-equipped laundry room with a sink and extra storage space. The low-maintenance garden is fenced and includes a storage shed — perfect for pets, kids, and outdoor fun. With parking for 2 vehicles and the potential to apply for Resident and Visitor Parking Passes through the City of Kelowna, this is truly a turnkey home for families, first-time buyers, or anyone seeking an affordable pet & rental friendly in a prime location! (id:60329)
Fair Realty (Kelowna)
1051 Gerry Sorensen Way Unit# 122-124
Kimberley, British Columbia
Stunning Ski-In/Ski-Out Ground Floor Unit at Purcell Condos! Pride of ownership shines throughout this beautifully updated 2-bedroom, 2-bathroom ground floor condo in the highly sought-after Purcell complex. Ideally located for both convenience and tranquility, this unit offers direct outdoor access through key-lock sliding patio doors and open parking just steps from your door—yet it's tucked away from the main lot for added peace and quiet. Inside, enjoy a smart open-concept layout featuring a spacious kitchen, dining, and living area, plus two generous bedrooms and two full baths, including a renovated ensuite with walk-in shower and in-floor heating. Thoughtful upgrades include commercial-grade laminate flooring, electric fireplace, upgraded lighting, stylish hammered copper kitchen sink, backsplash, and updated appliances including a newer fridge, stove, hot water tank, and baseboard heaters. Expanded electrical with sub-panel and two oversized storage closets add to the unit’s functionality. This unit is offered substantially furnished (with exclusions list) and is currently a primary residence, so no GST applies! Purcell Condos amenities include: True ski-in/ski-out access, Seasonal outdoor pool, Year-round hot tub & sauna, Summer tennis court & picnic areas, Games and common room, Private ski locker and lockable outdoor bike hangers. Don't miss this turn-key opportunity for mountain living at its finest! (id:60329)
RE/MAX Blue Sky Realty
531 Metcalfe Avenue
Kelowna, British Columbia
Located in Kelowna’s prestigious Lower Mission, this exceptional 6-bed, 5-bath home offers nearly 5,200 sq. ft. of refined living on a private 0.31-acre lot. Just a short stroll to the lake, beaches, and top-rated schools, the location offers both convenience and a serene lifestyle. Surrounded by mature evergreens and refreshed landscaping, the property blends architectural presence with thoughtful modern upgrades. Recent updates include new flooring, paint, lighting, appliances, and enhancements to the kitchen, laundry, primary suite, and lower level—reflecting pride of ownership and timeless style. The layout suits family living, with a dramatic Great Room featuring 17-foot ceilings, a main-floor primary bedroom suite, four upper bedrooms, and a flexible lower level with a rec room, family room, and a guest room. Potential for an in-law suite with private walkout. Outside, the backyard has been reimagined for relaxation and entertaining—complete with a hot tub, lush gardens, and ample space to unwind. A custom wet bar anchors the main floor, offering a perfect gathering space. The Italian marble-clad ensuite and updated powder room add a touch of luxury while preserving the home's warmth and livability. A rare opportunity to own a beautifully upgraded home in one of Kelowna’s most sought-after neighborhoods. (id:60329)
RE/MAX Kelowna
3120 Vaseux Lake Crescent
Okanagan Falls, British Columbia
Nestled on the tranquil shores of Vaseux Lake this home is a breath-taking single-family residence, where serenity and luxury blend seamlessly. This immaculate home offers a rare opportunity to secure an enviable lakefront lifestyle set within a Migratory Bird Sanctuary, with Bighorn Sheep sanctuaries framing the picturesque vistas on either side of the lake. Spanning over .2 acres, this exquisite property boasts four bedrooms and three bathrooms, providing ample space for family living and entertaining. A spectacular custom-built architectural design unfurls over 3000sqft of living area, graced by the beauty of natural light and panoramic views of the serene lake. The property's heart resides in its main level, which features a inviting kitchen, convenient laundry, two cosy bedrooms, a reading nook, and a stunning bird watching sunroom. This floor is complemented by a spacious living area that opens to a large deck, complete with awning and sunshades, perfect for alfresco dining while soaking up the breathtaking lake vistas. Upstairs, the primary bedroom serves as a private retreat, with its own rooftop deck and an ensuite, allowing for moments of peaceful contemplation. The lower level of this splendid residence opens up to a vast family room , additional bedroom and a dedicated space for lake toys. A single car garage and plenty of extra parking offers convenience and security. Situated in a gentle cove the small sandy beach is ideal for family enjoyment. (id:60329)
Royal LePage South Country
1365 Salmon River Road
Salmon Arm, British Columbia
Welcome to 1365 Salmon River Road, a charming rural retreat nestled on a stunning, flat 3.5-acre parcel surrounded by majestic mountains and peaceful countryside. This rare property offers the perfect blend of privacy, space, and modern updates—all just a short drive from Salmon Arm, Armstrong or Vernon . Whether you’re dreaming of hobby farming, a private garden oasis, or simply more space to roam, this acreage delivers with its usable, level land and picturesque natural setting. Inside the home, you’ll find recent upgrades, providing comfort, efficiency, and peace of mind. Notable Updates Include: • All appliances under 2 years old for worry-free living • Samsung French door fridge with bottom freezer • New stove, hot water tank, pressure tank & jet water pump • High-efficiency Samsung washer & dryer • Two brand new toilets, deep soaker tub, and modern vanity • New water softener system for optimal water quality • One bathroom is nearly fully renovated with beautiful tile flooring The home is cozy, functional, and ready for your personal touch—all while sitting on a property that’s truly exceptional. With space for outbuildings, animals, gardens, or simply enjoying peaceful rural life, 1365 Salmon River Road offers the kind of lifestyle that’s increasingly rare to find. (id:60329)
Coldwell Banker Executives Realty
1087 Government Street
Penticton, British Columbia
Excellent development/revenue property located on two separately titled lots with access from north side lane & west side back lane. Its been a great rental property, pulling $2400/month. Spacious main floor features, two bedrooms, one bath, large living room, kitchen & laundry room on the main, add a basement reno and you could easily suite it with 1-2 bedrooms/liv rm, has a 3 piece bath and has its own entrance. Large detached garage/workshop plus carport, fully fenced and just across from the IGA. Currently tenanted, please allow 24 hours for showings. Call listing agent for more details on this very suitable investment property, priced to sell! (id:60329)
Royal LePage Locations West
870 Bernard Avenue
Kelowna, British Columbia
A lovely, well cared for home in a fabulous downtown location, across from Knowles park and walking distance to vibrant downtown Kelowna. Beautiful flooring, fresh paint, updated kitchen ready for you to move in and enjoy. Gorgeous windows in the living space, 2 bright and spacious bedrooms and efficient kitchen space on the main. Rear entrance through mudroom and laundry into the kitchen area. Separate entrance to upstairs and cute bachelor suite. Newer furnace, a/c and roof done in 2022. Set to the back of the property with spacious front lawn area for games or lounging on the deck area. Rear alley access for ease of parking and access to rear yard shop. Lots of potential with MF 1 zoning in a core neighbourhood and a nice sized lot, plus owner currently has a short term rental license. Realtor owned. Seller will consider trades to something $600,000 or with a substantial downpayment look at financing. (id:60329)
Royal LePage Kelowna
6825 Savona Access Road
Kamloops, British Columbia
Nestled along the waterfront of Kamloops Lake in beautiful Savona, this waterfront property offers a great opportunity to create your own paradise with views of the serene waters. Inside provides 5 bedrooms (3 up/2 down) plus a den and 2 bathrooms. Main level hosts large living space, kitchen, dining room and leads out onto the large sundeck. The unfinished daylight basement is a blank canvas awaiting your ideas. Lots of storage space. New HWT 2021. Apple, plum, apricot and Bing cherry trees. Make this space into your own waterfront haven. 25 min to Kamloops, 10 min to world class golfing at Tobiano Resort. Come enjoy sunny Savona! All measurements are approx. (id:60329)
Real Broker B.c. Ltd
101-4559 Timberline Crescent
Fernie, British Columbia
Don't overlook the chance to own this main floor, corner unit in the Pine building at Timberline Lodges, Fernie Alpine Resort. Just renovated with new vinyl plank flooring and appliances! This 2-bedroom unit with low strata fees provides ample space for the family, comes fully furnished, and boasts excellent income potential. Whether as an investment, vacation, or full-time residence, enjoy the array of outdoor activities at your doorstep, along with the outdoor heated pool, games room, BBQs, and on-site spa. Plus, no GST to worry about. Amenities in or close to this resort include hot tubs, games room, BBQs, tennis courts, saunas, lounge room and of course the ski and mountain bike resort. The pool and gym are available free of charge for owners who choose to join the on-site rental management company. An amazing opportunity for your family to enjoy an all-season recreational property. Fernie - Where your Next Adventure Begins! (id:60329)
RE/MAX Elk Valley Realty
