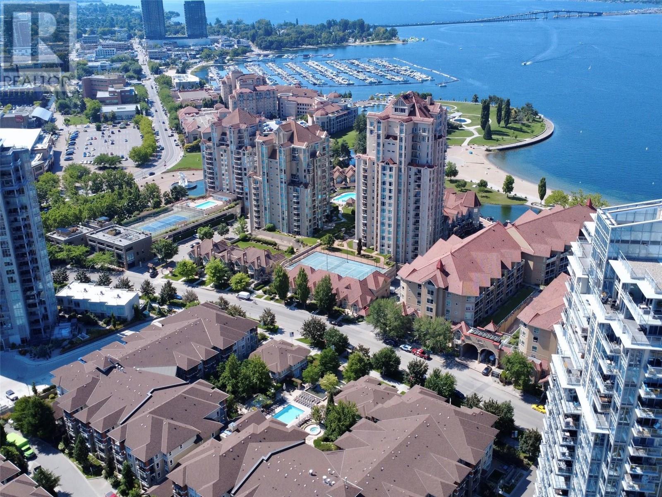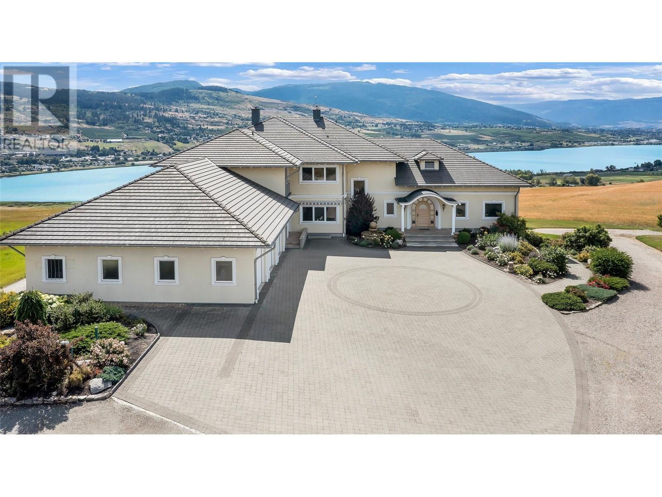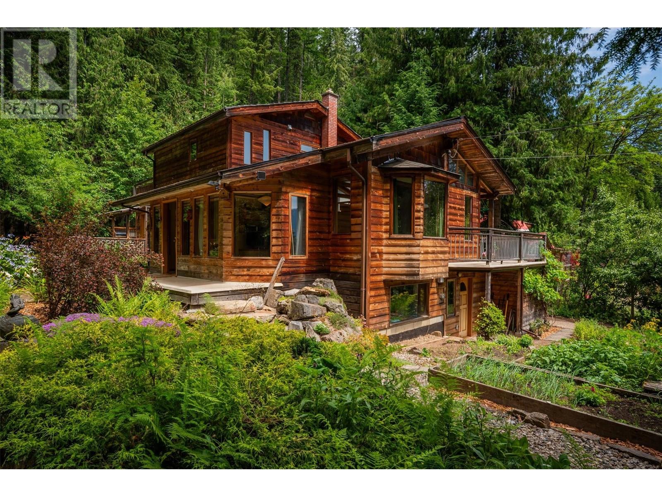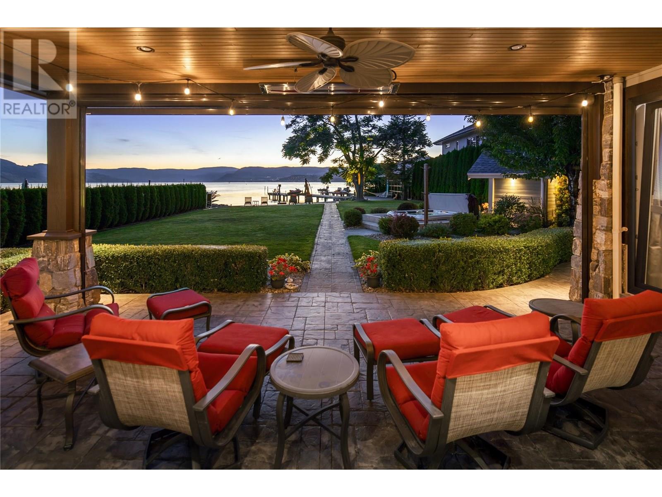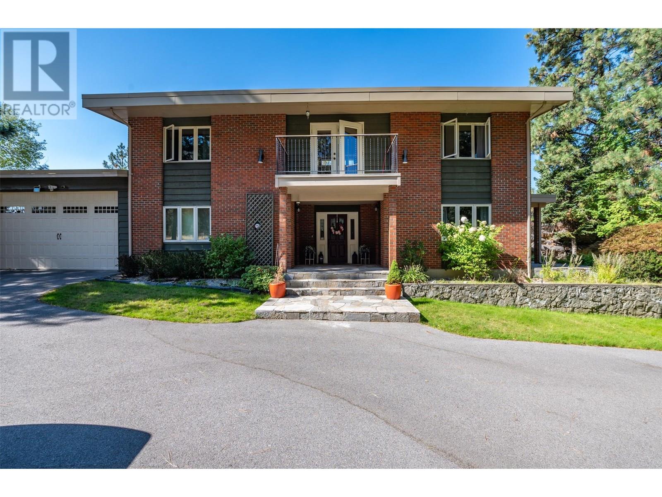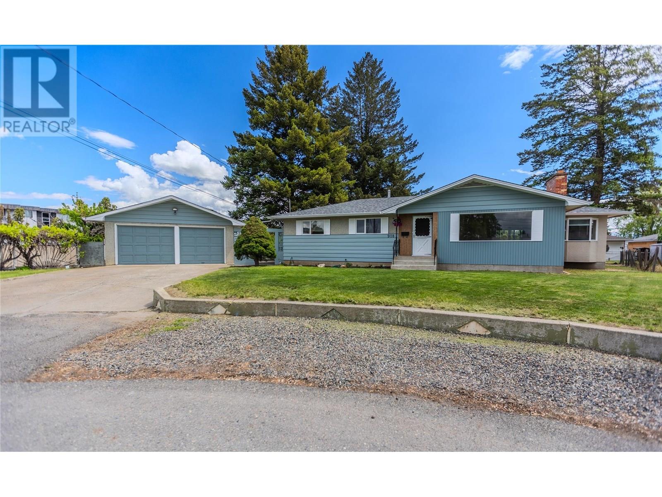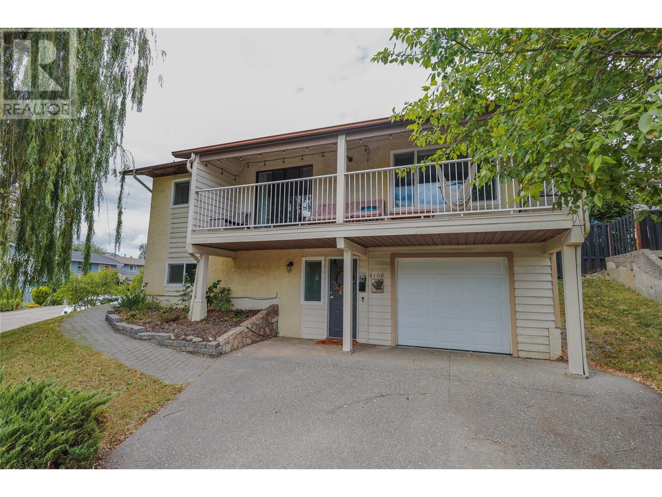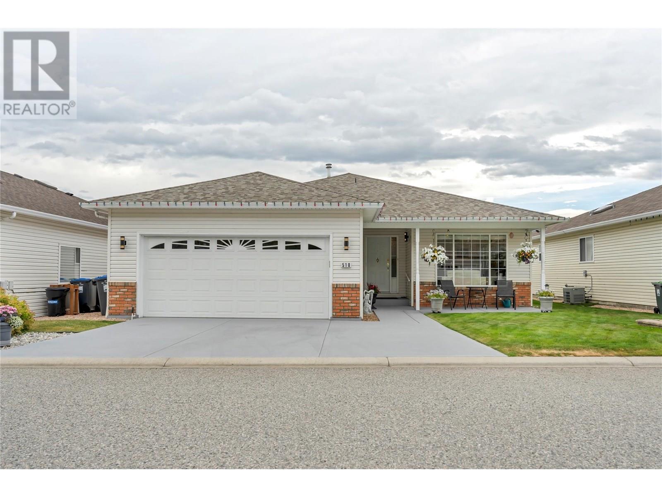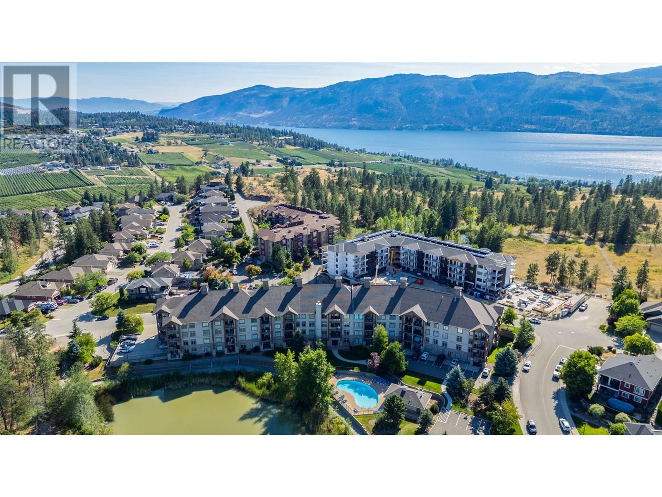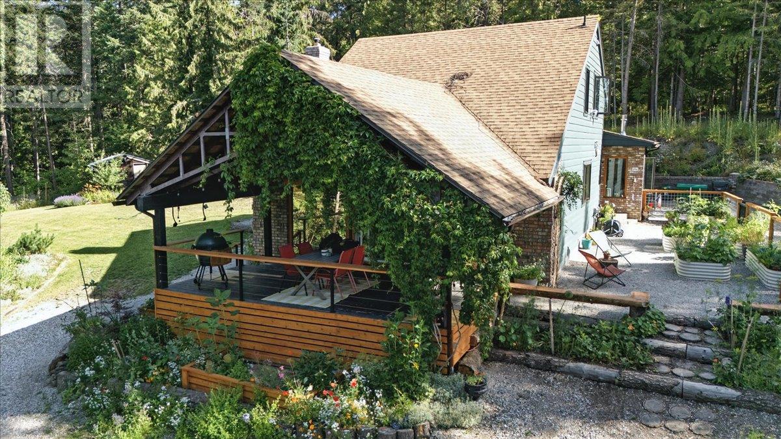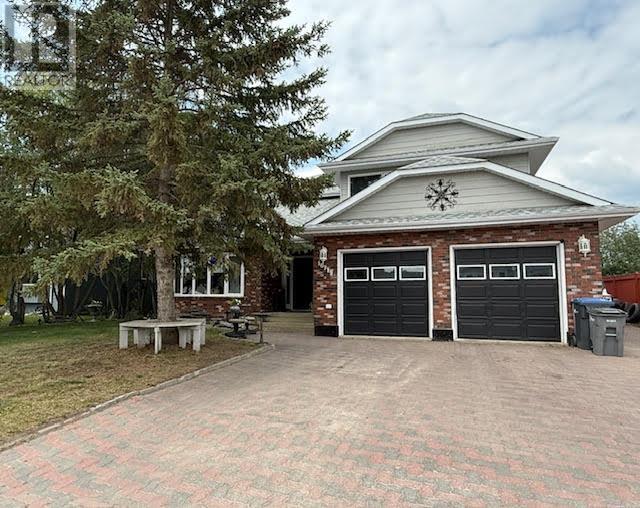1099 Sunset Drive Unit# 441
Kelowna, British Columbia
Welcome to Waterscapes, one of downtown Kelowna's most sought after resort style communities. This top floor 2 bedroom, 2 bathroom condo is currently in the final stages of a full professional rebuild, offering the rare opportunity to own what feels like a brand new home, without paying GST! The unit features a bright and functional layout with generously sized separated bedrooms for added privacy, a kitchen with wrap around granite countertops including bar style seating, plus a built-in wine rack, an electric fireplace and access to your spacious deck. The primary bedroom is big enough for a king size bed and includes a walk-in closet and a full ensuite. The 2nd bathroom includes a walk-in shower, and for added convenience, the suite includes its own in suite laundry. Waterscapes residents enjoy access to the Cascade Club, which includes an outdoor pool, two hot tubs, a full fitness centre, a residents lounge with 2 pool tables, guest suites and a putting green. Located just steps from Okanagan Lake, this home is within walking distance to the yacht club, Prospera Place, Knox Mountain, restaurants, cafes, breweries, and Kelowna’s vibrant cultural district. The building is pet friendly with no height restrictions for dogs, making it perfect for animal lovers. Whether you are a first time buyer, investor, or just want to experience downtown living, this is a unique opportunity to own in a nearly new building, with a secure underground parking spot & your own storage locker! (id:60329)
Realty One Real Estate Ltd
Royal LePage Kelowna
202 Stepping Stones Crescent
Armstrong, British Columbia
European-Inspired Luxury Estate | 77 Acres Above Swan Lake A rare opportunity to own a legacy estate perched on 77 acres of prime farmland in Spallumcheen and Vernon, offering panoramic views over Swan Lake. This approx. 10,500 finished sq.ft. custom residence is a true European-inspired masterpiece, Meticulously designed and built by master German craftsman. It took 7 years for the owner to build and completed in 2007. Step into a home that evokes the grandeur of a European castle. Some of the exceptional Features Include: • Gourmet chef’s kitchen with top-tier appliances • Expansive living & entertaining areas with intricate woodwork • Grand primary suite with spa-like ensuite & custom dressing room • Elevator access across multiple levels • Self-contained 2-bedroom guest suite • Sophisticated multi-source heating system • Detached barn and approx. 70 acres currently in grain Private and peaceful with strong agricultural potential—ideal as a family estate, retreat, or vineyard opportunity. The CHMC Foreign Buyer Ban Map suggest property is exempt! (id:60329)
RE/MAX Vernon
1116 C Avenue
Kaslo, British Columbia
Privately located in Upper Kaslo, this 4-bedroom, 3-bathroom home offers warmth, space, and flexibility. Timber frame details, vaulted ceilings, and mountain views give it character, while the well-designed layout includes a bright living room with fireplace, a large kitchen with walk-in pantry, and a dining area that opens onto a sunny 24’ x 13’ deck. A separate-entry suite with kitchenette adds rental or guest potential. Upstairs, the primary bedroom features a private balcony, plus there’s another bedroom, bathroom, and a bright den or office. The lower level includes a family room, bedroom, bathroom, laundry, cold storage, and more. Sitting on two parcels totalling 0.57 acres, the yard is beautifully landscaped with fruit trees, perennials, raised beds, a firepit, wood shed, powered workshop, chicken coop, and circular driveway with ample parking. Just minutes from downtown Kaslo, this is a private and peaceful place to call home. (id:60329)
Fair Realty (Kaslo)
3908 Bluebird Road
Kelowna, British Columbia
A truly rare opportunity to own a spectacular lakeside retreat on a coveted, level .38-acre lot with 67 feet of sandy beachfront, private dock, boat lift & a pool-ready backyard oasis. Tucked away in a quiet cul-de-sac within one of Kelowna’s most prestigious waterfront enclaves, this gated estate delivers ultimate privacy while remaining minutes to top schools & vibrant local amenities. Designed to capture the essence of indoor-outdoor living, the main floor flows seamlessly to the waterfront, creating an unparalleled everyday experience. The gourmet kitchen impresses with its oversized island, premium appliances & custom cabinetry, opening to spacious dining & living areas. The main-level primary suite is a serene sanctuary, featuring in-floor heating, direct patio access & a newly reimagined spa-inspired ensuite. Additional highlights on this level include a dedicated office, two guest baths & a generous laundry room. Upstairs, four spacious bedrooms each enjoy their own ensuite, complemented by a versatile bonus room—perfect as a family lounge, guest retreat, or fitness studio. Outside, discover multiple heated patios, electronic sunshades, lush landscaping, a hot tub & sauna, all thoughtfully designed to enhance lakeside living. With direct access to the water & endless spaces to unwind, this property offers a lifestyle like no other. An irreplaceable legacy property in one of Kelowna’s most desirable waterfront communities—this is lakeside living at its absolute finest. (id:60329)
RE/MAX Kelowna - Stone Sisters
4085 Valleyview Road
Penticton, British Columbia
This remarkable secluded lakeview property awaits you. From the moment that you drive up you can feel the calm & tranquility of this amazing lakeview estate. With majestic views over Skaha Lake to the city lights of Penticton, to Okanagan Lake, it truly is an amazing natural setting on 2 acres of privacy. This 5 bed/3 bath executive home features an expansive lakeview primary suite with an updated ensuite. Beautiful hardwood flooring throughout the main living area features a dramatic stone gas fireplace. Spacious kitchen with large island with view out to the incredible outdoor living area. Extensive outdoor living area drinks in the spectacular view with large salt water pool, calming fountain/pond, pool house with outdoor shower and sauna room. This outdoor living space was made for entertaining and/or private moments reflecting over the expansive view. One of the most exclusive addresses in the South Okanagan. Make it yours. (id:60329)
Chamberlain Property Group
1460 Heffley Louis Creek Road
Kamloops, British Columbia
Perfectly nestled in the picturesque, highly sought-after valley 25 minutes to city center and only 20 minutes to prestigious Sun Peaks Ski Resort. The frontal portion of the property is approximately 8 acres including the house. The remaining, approximately 19 acres is fully treed with plenty of space for horse riding, side by side, quads, motorbike trails or has a multitude of options for use. This amazing property also backs onto Crown land. This beautiful 27 acres of rural living at its finest features a 3444 (total) sqft ranch-style home with 3/4 daylight basement, vaulted ceilings in large country kitchen, living room and dining room, beautiful stone fireplaces, tons of natural light, ample extra space, an oversized 32x40ft (1280sqft) garage, upgraded 400amp electrical and a spacious 660sqft detached shop. Master bedroom has large custom 5pc ensuite awaiting your finishing touches. Property has irrigation rights. Heffley Creek and second creek run through the back portion of the property. Little Heffley lake and Big Heffley Lake are just a few minutes away. Priced well below B.C. Assessment. (id:60329)
Royal LePage Westwin Realty
918 Kirkland Place
Kamloops, British Columbia
Welcome to this rare opportunity to own a spacious 14,059 sq ft property that’s never been listed before. Ideally located with dual access from Kirkland Place and a paved alleyway, this solid, well-laid-out bungalow is perfect for families or future development. The main floor offers a bright, flowing layout with three generous bedrooms and a 4-piece bath. Downstairs features two more bedrooms, a second 4-piece bath, and a kitchenette with gas stove outlet and fridge—great for in-laws, teens, or rental income. Family-friendly features include an oversized 21' x 24' semi-detached garage, large driveway, expansive 30'6"" x 10' rear deck, nearly fully fenced yard, two storage sheds, mature fruit trees, and loads of space for kids to play or garden. Updates include a 10-year-old furnace and 8-year-old roof. Located on a major bus route with a direct line to TRU, and walking distance to schools, parks, shopping, and recreation. This is a lifestyle investment with space to grow and the location to match! (id:60329)
Brendan Shaw Real Estate Ltd.
2105 19 Avenue
Vernon, British Columbia
*OPEN HOUSE - Sunday July 20th 1:00-3:00pm* Fantastic starter 4 bedroom 2 bathroom home in the heart of East Hill with detached double garage (separator driveway) + attached single garage. Property is situated on a corner lot for a nice sense of space and room for gardens. Home has had some solid upgrades over the years. Main upper floor has 2 bedrooms and full bathroom with a semi open living space. Features a covered deck off the kitchen area to enjoy the Okanagan weather. Downstairs has 2 more bedrooms (one extra large bedroom can be an alternative master bedroom or second family room) and another full bathroom. Conveniently located near all amenities it's just a short distance to downtown Vernon, schools, parks, Kalamalka Lake and so much more. (id:60329)
3 Percent Realty Inc.
518 Red Wing Drive
Penticton, British Columbia
Imagine waking up every morning in your dream rancher – this isn't just a house, it's your new sanctuary. The moment you step inside, you'll be captivated by the bright, airy open-concept design that flows seamlessly from the white kitchen to the cozy eating nook where you'll savor your morning coffee in perfect tranquility. This isn't just living – it's resort-style luxury at home. Picture yourself hosting unforgettable dinner parties in the elegant formal dining room, then gathering around the warm gas fireplace in the living room as laughter fills the air. When it's time to unwind, step onto your private patio oasis where every evening becomes a peaceful retreat. Your two spacious bedrooms offer peaceful havens, while the two full bathrooms provide spa-like comfort. Those brilliant skylights? They're like having your own personal sunshine streaming in, creating an uplifting atmosphere that energizes your soul while giving you endless decorating possibilities. But here's where it gets extraordinary – you're not just buying a home, you're joining an exclusive lifestyle. Your private beach awaits lazy summer afternoons, the boat launch opens up endless water adventures, and the clubhouse becomes your social hub. Plus, RV parking means spontaneous road trips are always possible. All of this wrapped in the security and serenity of gated community living. This is more than easy living – it's the life you've been dreaming of. (id:60329)
Chamberlain Property Group
2551 Shoreline Drive Unit# 112
Lake Country, British Columbia
Beautifully updated 2 bdrm + den, 2 bath condo offering a modern touch & fantastic pond views! This spacious, unique layout features a split-bedroom floor plan, w/stylish barn doors, newer flooring & lots of natural light. The kitchen boasts s/s appliances, newer cabinets, quartz countertops, an eating bar, movable island, & pantry. The living room, w/large windows & charming rock f/p, opens onto a private, covered patio w/glass railings. This tranquil outdoor oasis feels like your own backyard, w/gorgeous views of trees, a pond & local wildlife. Enjoy the convenience of easily cleaning your own windows, deck & glass! The large primary bdrm is a true retreat, featuring a custom California-style walk-in closet & a 3 piece ensuite w/spacious glass shower. Adjacent, a sizeable den w/high-end queen-sized Murphy bed, perfect for guests or a home office. On the opposite side, find a full 4-piece bathroom & a second sizeable bdrm w/custom California-style closet, desk space & barn door for supreme privacy. Add. features incl. central heating/cooling, new ceiling fans, natural gas BBQ hookup, new lighting, secured parking stall & storage locker. This convenient ground-floor unit, w/only two neighbours, offers quick access to all amenities w/no elevator wait. Take advantage of the outdoor pool, hot tub, gym & lovely landscaped grounds close to hiking trails, schools, wineries, lakes, shopping & the Rail Trail. Only minutes to YLW & UBCO! This isn't just a condo; it's a lifestyle! (id:60329)
Century 21 Assurance Realty Ltd
8280 Rogers Road
Vernon, British Columbia
This charming 3-bed, 2-bath home sits on 4.55 acres and offers thoughtfully designed living space across 1.5 floors. The main level features an open-concept layout that seamlessly blends the kitchen, living, and dining areas. The kitchen showcases custom light wood cabinetry, stainless steel appliances, and a large window that frames peaceful forest views. Adjacent to the kitchen, the spacious living room boasts vaulted ceilings, expansive windows, and sliding glass doors that open to a generous outdoor deck perfect for enjoying the natural surroundings. Two bedrooms, a stylish 3-piece bath, and a large laundry room with custom storage cabinets complete the main floor. Upstairs, the primary suite offers a tranquil retreat with a sleek ensuite featuring glass shower enclosures and floating vanities. A dedicated office space provides an ideal setup for remote work, and the primary bed opens onto a private deck for peaceful moments. Throughout the home, two gas stoves add warmth and character. Enjoy stunning forest views from nearly every room.f This warm and inviting home blends rural charm with modern convenience, located just minutes from the ski hill and local shops.Ideal for horse lovers or hobby farmers, the property is approximately 25% cleared and 75% forested, offering a balance of open space and privacy. Features include: A riding arena, Tack room, Hay storage, 2 livestock shelters. A rare combination of comfort, privacy, and accessibility it's truly a gem. (id:60329)
Royal LePage Downtown Realty
10719 Cottonwood Crescent
Dawson Creek, British Columbia
Truly UNIQUE and ONE of a KIND - Custom Built with QUALITY in MIND! This 5 bdrm, 3 bath executive style home is located in one of the most desirable areas of Willowbrook Subdivision. If features an extra large lot (approx. 74 x 120) with a lovely private fenced back yard. You will love the extra large entry, vaulted ceiling and a gorgeous curved staircase to your second floor. The living room is spacious and has an open plan to the large dining room area. The well appointed country kitchen has PLENTY of cupboard space, and all stainless steel appliances, and heated slate flooring Next is a breakfast nook, with a view of the back yard, and adjoining it is the family room which features a cozy gas fireplace. There are doors directly opening to the back deck, and out to the back yard. The main floor also hosts a 3 pc bathroom, a guest room and laundry. The truly double size garage also opens directly onto the main floor, so easy peasy bringing your groceries in! Upstairs you will find a very generously sized primary bedroom, with a 3 pc ensuite and a walk in closet. There is a large jetted tub in the main bath, two guest bedrooms, and a smaller bedroom which would be perfect as a nursery or office. Home features double furnaces, built in vacuum and a sump pump. Updates include vinyl plank flooring in the living, dining, family and guest bedrooms. Most windows replaced in 2022, the HW Tank approx. 5 years ago, and the roof approx. 12 years ago. The basement hosts a workout room, utility room and plenty of storage. A double sized interlocking brick driveway PLUS an extra long dedicated RV parking space! If this sounds like it could work for YOU, call NOW and set up an appointment to VIEW! (id:60329)
RE/MAX Dawson Creek Realty
