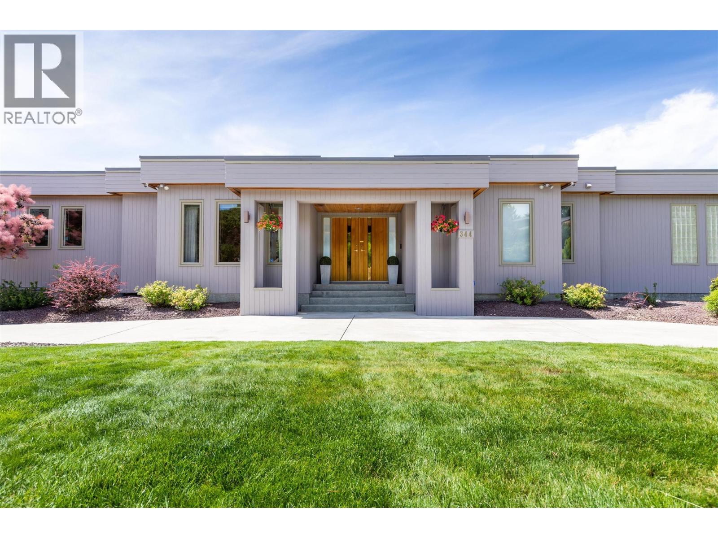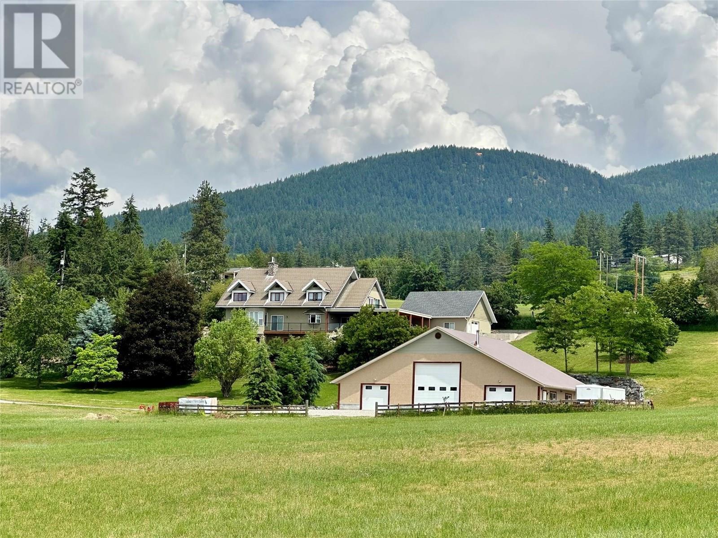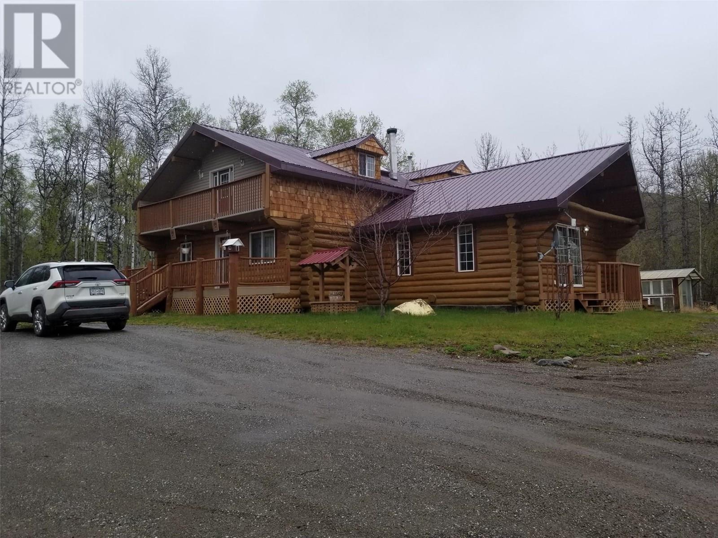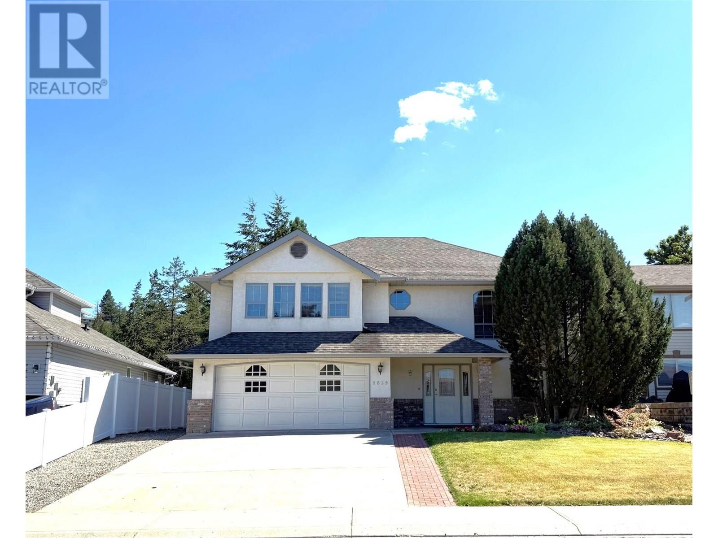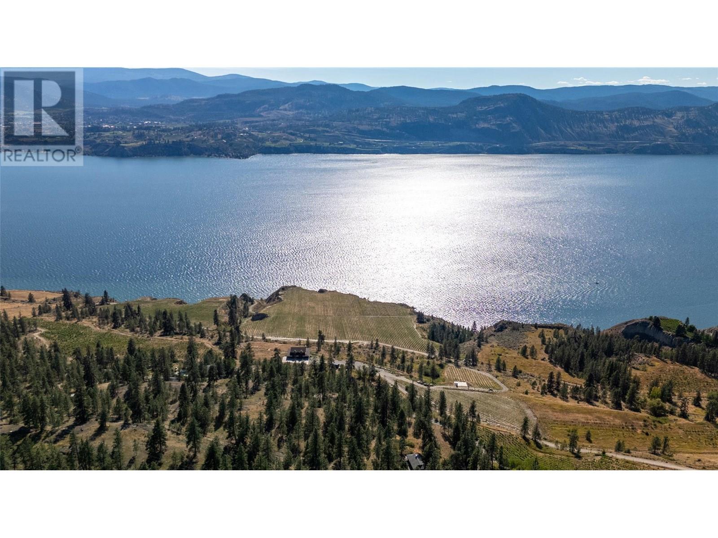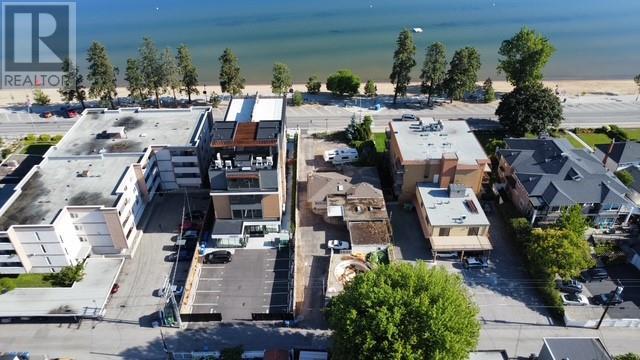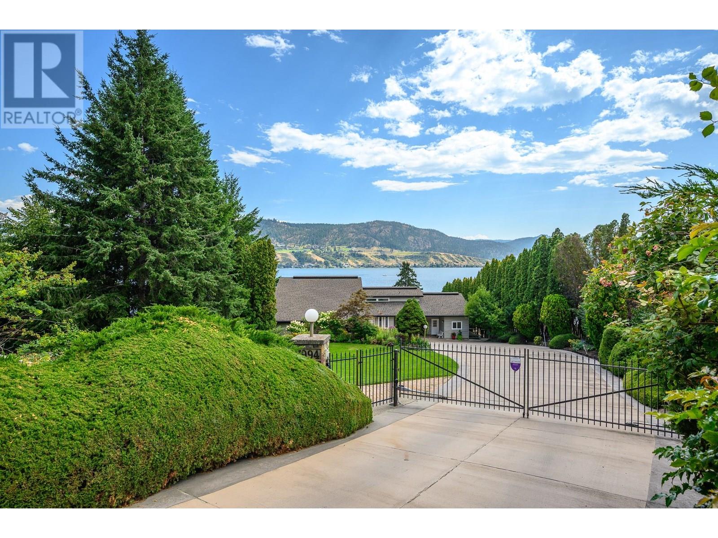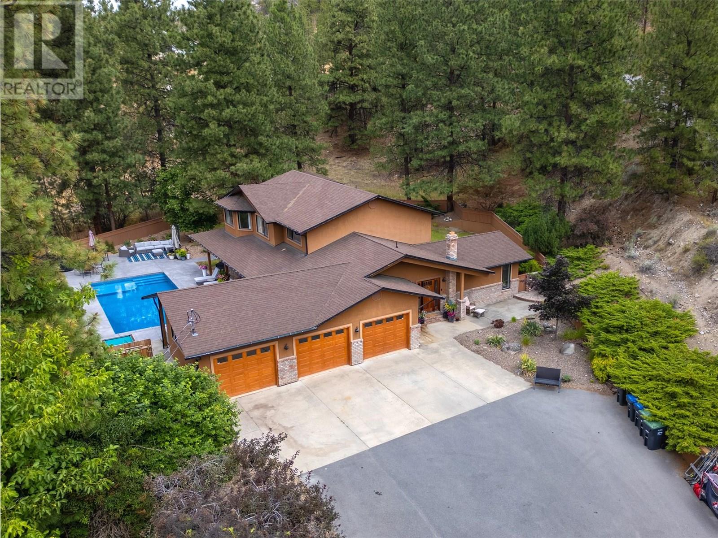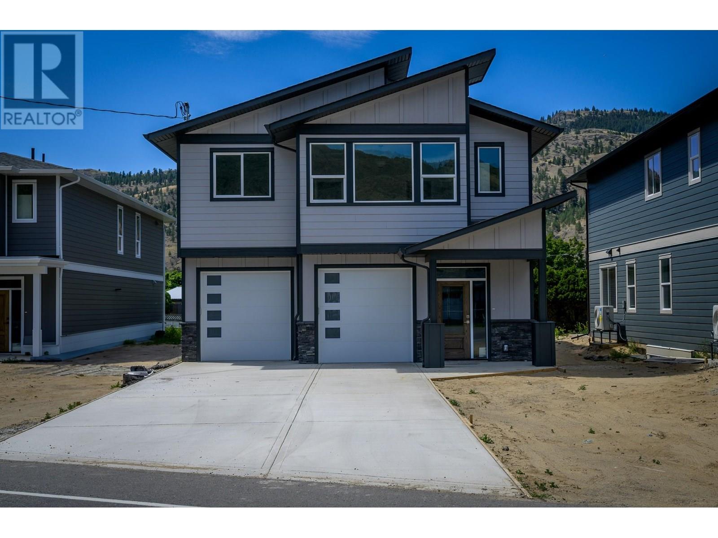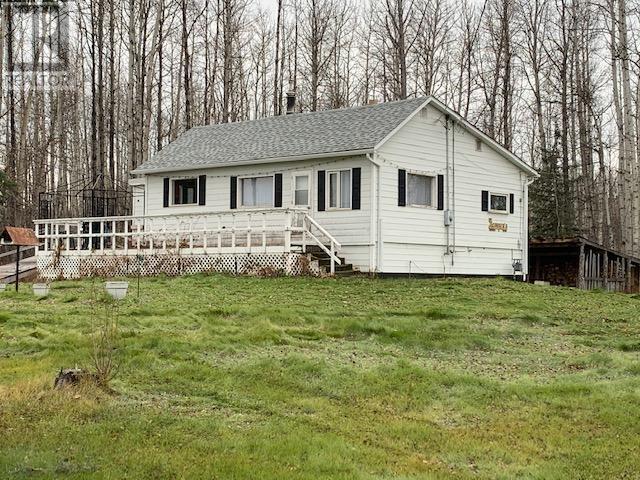344 Raven Drive
Kelowna, British Columbia
Perched in the prestigious Belcarra Estates, this beautifully updated 5-bedroom residence showcases incredible, uninterrupted lake views from nearly every room. Offering over 4,800 sq. ft. of luxurious living space, this home is a true showstopper inside and out. The main-level primary suite is generously sized and positioned to capture the lake view, complete with a spa-inspired ensuite featuring a jetted tub, large, tiled shower, and custom walk-in closet with built-ins. The gourmet granite island kitchen is enhanced by a walk-in butler’s pantry and flows seamlessly into the great room and formal dining area, all designed to embrace the panoramic lake vista views. Step out to the expansive upper balcony with brand-new decking and seamless glass railings perfect for soaking in the scenery with unobstructed views. The walk-out lower level is an entertainer’s dream with a full wet bar, spacious family room, and direct access to the fully fenced pool area. Four additional bedrooms are located on this level (one currently used as a home gym). Professionally landscaped and set on a corner lot with two driveway access points, the home also features a double garage with EV charger, and freshly painted exterior. Pride of ownership is evident throughout. This is a lifestyle home that truly stands apart. (id:60329)
Unison Jane Hoffman Realty
5393 East Vernon Road
Vernon, British Columbia
Discover the perfect blend of modern comfort & country charm with this exceptional certified organic farm featuring a fully renovated executive 6-bedroom family home with suite on 15.39 breathtaking acres. Approx. 4 acres are planted in mature apple trees with 20 unique varieties & an irrigation allocation of 34,000 M3 per year. Inside, spacious living areas include a bespoke open-plan chef’s kitchen with butler’s pantry/coffee station & premium Wolf & Fisher Paykel appliances, perfect for entertaining. 2 master bedrooms (one on the main floor) each feature spa-inspired ensuites, plus three oversized bedrooms & another updated bathroom on the upper floor for ultimate comfort. The 1 bed suite on the lower level with separate entrance & parking offers a mortgage helper or space for in-laws or adult children. Thoughtfully designed outdoor living spaces with decks & an outdoor kitchen are ideal for relaxing & hosting guests. This organic hobby farm is a rare gem with a massive insulated & drywalled 4600sqft, 3 bay shop with mezzanine office & cold storage, offering endless possibilities for agri-tourism, equestrian pursuits, farming, farm retail, business ventures, bed & breakfast, or creative projects. The main bay has 18' ceilings with a 15x15 commercial garage door. The 2 side bays have 9' ceilings. Whether you dream of privacy, raising animals, growing your own produce, or simply enjoying wide-open space, this property is ready to make those dreams a reality. (id:60329)
Royal LePage Downtown Realty
2270 29 Highway
Moberly Lake, British Columbia
What do you IMAGE when you think of LOG HOMES...LIFESTYLE & THE TRADITIONS behind them? This CUSTOM BUILT HANDCRAFTED ONE OF a KIND 2 story 6 bedroom, 2 bathroom LOG HOME with approximately 2587 sq. ft., of distinction & architectural design is combined with the talented craftsmanship & unusual roof lines which become the focal point of so many conversations. A 35x40 shop with mezzanine, (HUNTER'S) Meat cooler, horse barn, round pen, corral with a viewing stand, fenced area, garden area, green house & shed on 2.23 Acres with shallow WELL & a 1000 liter CISTERN. HUGE kitchen with BIRCH cupboards, generous amounts of counter spaces, sliding doors off the living room, Jacuzzi tub, laundry & cozy WOOD STOVE on the main level. The upper level will excite you with the beautiful modern design, use of space, skylights, & both ends have exit points to upper decks. Beautiful rural acreage offers incredible views of Moberly Lake. ARE YOU LOOKING FOR THAT HOME THAT SPEAKS TO YOU, call us? (id:60329)
Royal LePage Aspire - Dc
1869 Mckinley Court
Kamloops, British Columbia
Private Family Oasis Backing Onto Greenspace. Welcome to a rare find—a beautifully maintained family home that offers the perfect blend of indoor comfort and outdoor serenity. Nestled in a peaceful neighborhood, this 4-bedroom, 3-bath home backs directly onto city green space, creating a private and park-like setting right in your backyard. Enjoy two levels of outdoor living with a spacious upper deck with pre-wired speaker system and a lower patio finished with brick pavers—perfect for entertaining or relaxing. Mature landscaping, a seasonal water feature with lighting and goldfish potential, and fruit trees (plum and apricot) add natural charm. The backyard also includes UG sprinklers, a covered gardening station with sink, solar-lit garden shed & outdoor shower -truly an outdoor enthusiast’s dream. Inside, the home continues to impress. The kitchen features quartz counters .French doors off the family room to the deck. Elegant arch windows, hardwood floors throughout the living room & natural gas fireplaces on both levels. A theatre room down with soundproofing & specialty lighting. The home also has a hobby/storage room, hands-free laundry lighting, barrier-free bathroom shower access downstairs. Primary has an ensuite with Jacuzzi tub and walk-in closet. Extras include: Double garage + RV parking, C/Air, C/Vacuum & air exchanger. High-E furnace & HW (2018) Wired for fiber internet (Telus). Central to Summit Elementary & transit. this home is move-in ready. (id:60329)
RE/MAX Real Estate (Kamloops)
171 Huth Avenue
Penticton, British Columbia
Situated in a quiet, family-friendly neighborhood, this five-bedroom residence offers comfort, potential, and affordability—perfect for first-time buyers or small families seeking a welcoming place to call home. The upper-level features three bedrooms, including a primary suite with a convenient two-piece ensuite. A full bathroom serves the main floor, while patio doors off the dining area leads to a deck—ideal for outdoor dining and relaxation. A cozy gas fireplace adds warmth and charm to the upstairs living space, making it the heart of the home. The lower level includes two additional bedrooms and a full bathroom. While the space requires some TLC, it presents a wonderful opportunity to add personal touches and build equity. Whether you're starting out or starting over, this property is a smart investment in comfort and community. (id:60329)
Century 21 Amos Realty
8548 Yellowhead Highway
Kamloops, British Columbia
Enjoy Panoramic Views of the Valley & River, Privacy, the opportunities 20 Acres provide, all within 30 min. of Kamloops! This Custom Home has seen recent updates to the kitchen, with new cabinetry, quartz countertops, double ovens, induction cooktop, huge pantry, custom Island, slate flooring & more. The main floor also boasts a huge living room with oversized windows & a Rock Fireplace, a bright den (which can be hidden behind a folding walnut wall & has sliding doors to the back yard), a recently renovated mudroom, laundry room & bathroom. This home offers space galore & is made for families, gatherings & entertaining! Upstairs you will find 3 generous bedrooms, 2 sharing a 4 pce bathroom & the primary with an ensuite & private deck. The lower floor offers a large family/games room, space for a home office or gym, a 4th bedroom & a 4 pce. bath. The home is serviced by 2 furnaces, 2 AC units & hotwater on demand. Outside is a detached shop w/ 10 ft ceilings & a garden shed combined with a chicken coop. The property is set up for horses with a paddock & shelter, tack shed, a coverall for hay storage + an alfalfa/grass hayfield producing 1000 square bales in a good year. Plenty of water here, with a well producing approx. 30-35 GPM for domestic use plus Irrigation from a community water system. There is so much to appreciate here * This property truly must be seen * pls. request feature sheet for more detail & see floor plans for home's complete layout. All meas. approx. (id:60329)
RE/MAX Real Estate (Kamloops)
6301 North Naramata Road
Naramata, British Columbia
Escape to your own private paradise where 750 feet of pristine lakefront meets award-winning vineyards in prestigious Naramata. This once-in-a-lifetime estate spans over 50 acres of coveted west-facing land, delivering breathtaking sunset views that will leave you speechless every evening. Imagine waking up to vineyard vistas, spending afternoons by your private pool, and ending each day watching the sun paint the sky from your expansive lakefront. This isn't just a property—it's a lifestyle transformation. Your 8 acres of established vineyards are already producing award-winning Chardonnay and Pinot Noir, with room to double your vineyard empire. Multiple residences including a charming main house, secondary home, and cozy cabins create the perfect multi-generational retreat where memories are made, and traditions begin. Picture summer gatherings on your private beach, wine tastings from your own cellar, and the satisfaction of owning a piece of Canada's most prestigious wine region. With complete privacy on 50+ acres yet minutes from Naramata's renowned wineries, this extraordinary estate offers the rare combination of investment potential and pure luxury living. Properties like this appear once in a generation—don't let this slice of Okanagan heaven slip away. (id:60329)
Chamberlain Property Group
594 Lakeshore Drive
Penticton, British Columbia
PRIME LAKEFRONT DEVELOPMENT OR RENOVATION PROPERTY!!! Presenting a rare opportunity to own a highly sought-after premier lakefront property in the heart of Penticton. Located directly on prestigious Lakeshore Drive and just steps from the shores of Okanagan Lake, this property offers endless potential—whether you're envisioning a luxury single-family home or a multi-unit development. Enjoy the very best of South Okanagan living, with award-winning wineries, world-class golf courses, and a thriving craft brewery scene all within easy reach. Outdoor enthusiasts will appreciate the abundance of nearby activities, including hiking and cycling the Kettle Valley Rail Trail, water sports, rock climbing, and more—all set against the stunning backdrop of the stunning Okanagan Valley. Travel is convenient, with Kelowna International Airport just an hour away and local flights available from Penticton Airport. Whether as a single home, or multi-units, if declared as your primary residence, you can still leverage the short term rental opportunities of the vibrant and bustling tourism trade of the Okanagan Valley! Don't miss your opportunity to own this exceptional property - contact your Realtor® today, or reach out the Listing Advisor, to book your private viewing. All measurements approx, and to be verified by buyer if important. (id:60329)
Engel & Volkers South Okanagan
7994 Tronson Road
Vernon, British Columbia
Welcome to your private 0.65 acre waterfront retreat on the shores of Okanagan Lake. This gated, multi-level home offers 98 feet of prime lakefront with a private dock and two boat lifts—perfect for embracing the Okanagan lifestyle. With 5 beds, 4 baths, and a 2-bay garage providing ample parking and storage, there’s plenty of room for family and guests to relax in comfort. Inside, the home offers a smart division of space across three levels. The primary suite crowns the top floor with expansive lake views, a walk-in closet, and a luxurious 3-piece ensuite. Both the main and lower levels feature two well-appointed bedrooms, each pair separated by a full bath and tucked privately down a hall—ideal for family or guests. Entertain in the bright, open-concept kitchen with breakfast nook and formal dining room. The oversized living room with fireplace offers panoramic lake views, while the family room below adds flexibility for games, media, or quiet lounging. Step outside to a fully fenced and irrigated yard, perfect for entertaining or letting kids and pets roam safely. Down at the water, your private dock with 8,000 lb and 6,000 lb boat lifts awaits. A beachside storage shed & covered patio is ready to become your own lakeside cabana. Swim, paddle, or cruise—all from your backyard. This rare lakefront gem blends natural beauty, space, and recreation in one exceptional package. (id:60329)
RE/MAX Priscilla
3948 Valleyview Road
Penticton, British Columbia
Welcome to Valleyview Road, a pristine stretch of countryside mere minutes into town or to Skaha Lake beach & Park! This private oasis sits on 2 acres of gorgeous landscaped & fenced yard with nature-scaped surroundings. Complete with a stunning pool brand new in 2024, this 3022sqft home has an attached triple-car garage, four bedrooms, three bathrooms, valley views & privacy, plus an ideal family layout. The main floor & mechanical of the home was redone in 2018 by Jillian Harris as part of the hit tv show Love It Or List It Vancouver! As your enter the spacious foyer you’ll see the gorgeous hardwood floors, detail moulding, custom storage built-ins, massive living room full of options & the open-plan layout flowing into the beautiful dining room. The show stopper kitchen was all new in 2018; with white perimeter cabinets & accent island color, quartz counters, double wall-ovens & ample natural light, it looks right out of a magazine. The hardwood flows through this area into the adjacent family room overlooking the pool yard. There are multiple points of access to the back yard through French doors opening onto patios and decks in every direction. The main floor is finished off with a 4th bedroom, laundry, & guest bathroom. Upstairs are 2 great sized kids rooms & bathroom, a nook perfect for an office or library, & the spacious primary suite complete with ensuite bathroom & gorgeous walk-in closet. The pool area is an absolute dream for entertaining or family fun. This package can not be beat! (id:60329)
RE/MAX Penticton Realty
3224 Bank Road
Kamloops, British Columbia
Discover this brand new 5-bedroom, 3-bathroom walk-up style home located in the heart of Westsyde. Thoughtfully designed, this home is fully prepped for a 2-bedroom in-law suite, complete with a separate entrance and laundry hookups. Step into the main foyer, where you’ll find a convenient coat closet and direct access to a spacious two-car garage. Upstairs, the open-concept layout is enhanced by 9-foot ceilings, expansive windows that flood the space with natural light and durable engineered hardwood flooring throughout. The bright and functional kitchen features ample cabinetry, stone counters and a large quartz island. The living room enjoys western views and opens onto a generous covered deck. Three bedrooms are located on the main floor, along with a full 4-piece bathroom and a separate laundry room. The primary suite includes its own 4-piece ensuite and a walk-in closet. The lower level offers great potential for multi-generational living or suite rental. It includes two more bedrooms, another full bathroom, a private entry off the concrete patio and suite rough-ins ready for finishing. The property features a manageable yard and a large double driveway with room for multiple vehicles. Central A/C is roughed in. Just a short walk to all major Westsyde amenities: Save-On-Foods, Dollarama, Home Hardware, BC Liquor Store and close to transit and schools for all ages, this home offers comfort, convenience, and value in a family-friendly community. (id:60329)
Century 21 Assurance Realty Ltd.
13477 2 Highway
Dawson Creek, British Columbia
Looking for GREAT VISIBILITY, two way access, a FABULOUS SHOP plus a 2 bdrm HOME? How about 41 acres, fenced and ready for your ""hay burners"" to ROAM? LOCATED just over the tracks on the way east of Pouce. 2 driveway entrances (one off 204 rd) so you can ""drive through"" without backing up your rig! The house was put on a pressure treated wood foundation in 1985 and owners states no moisture. Combo heating with a RSF Wood and a newer gas furnace as well as a pellet stove. Large sundeck off the farm style kitchen and laundry is combined with one of the bedrooms. The basement has a work area & den. Roof, Soffit and Fascia have recently been replaced as well as new insulation in attic. Approx. half of the property is in hay, with trees bordering the perimeter, as well as hosting two dugouts. The MEGA Shop is approximately 32' x 48', 16' high, heated and has 200 amp power and a mezzanine! Power in pole shed and 2 dugouts. If this could be RIGHT for YOU, call NOW and set up an appmt to VIEW! (id:60329)
RE/MAX Dawson Creek Realty
