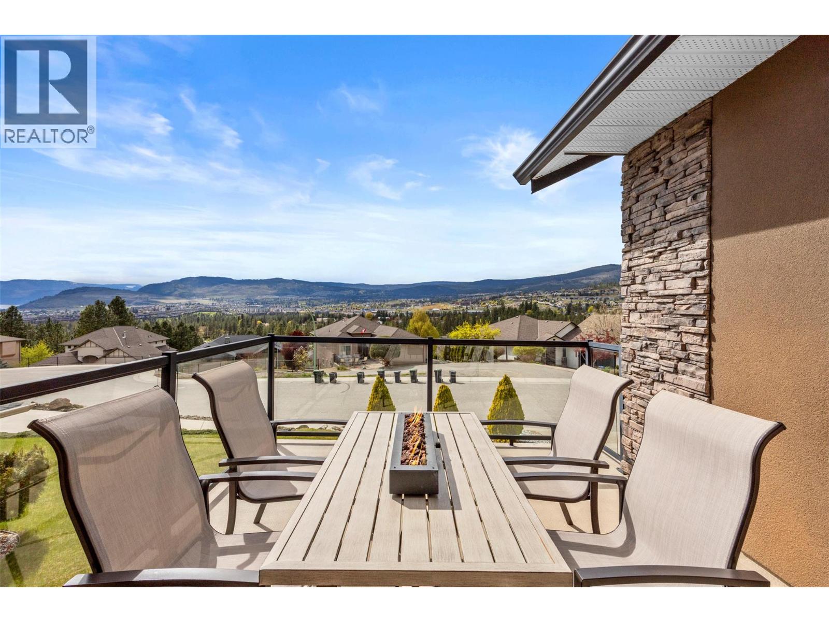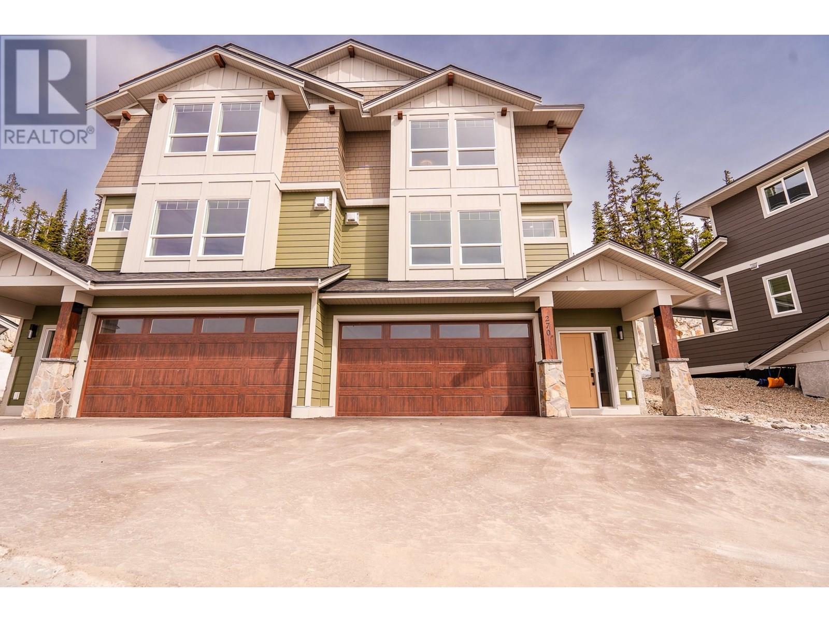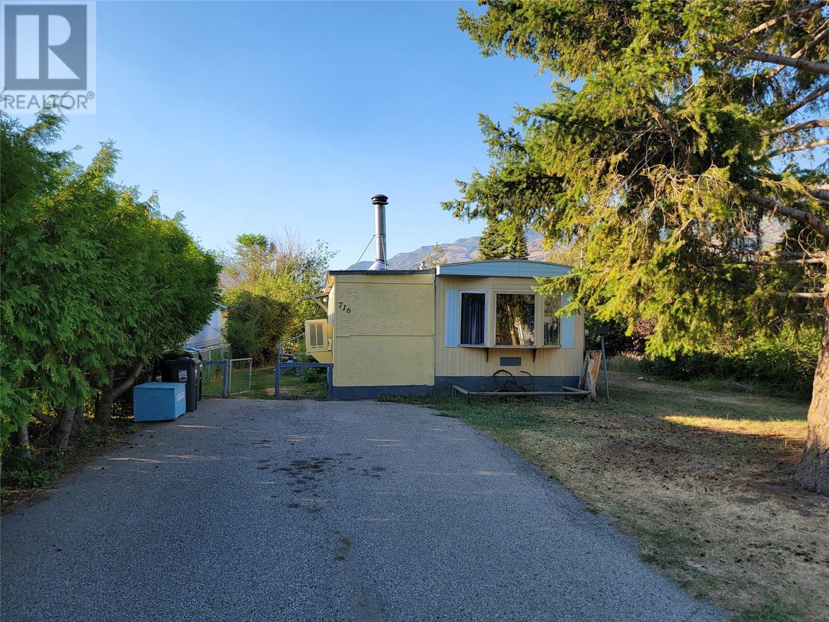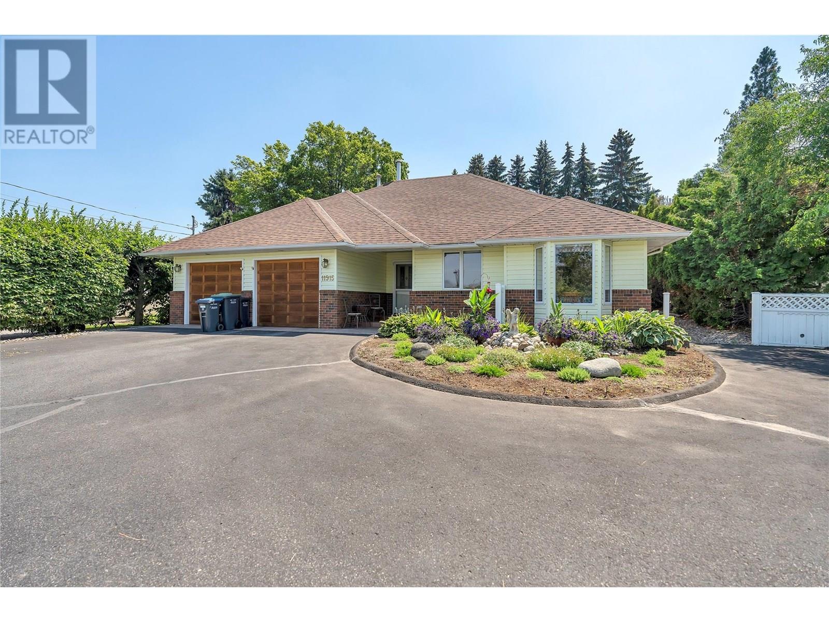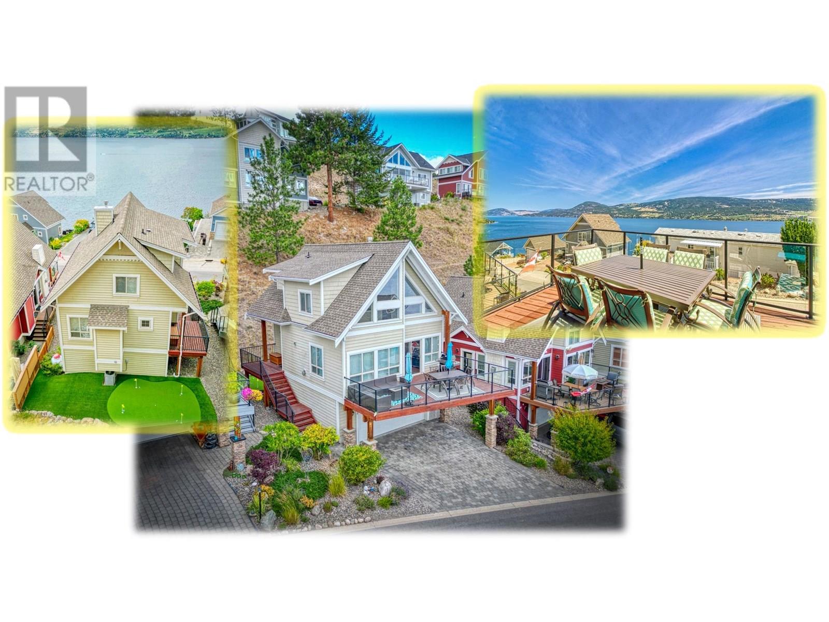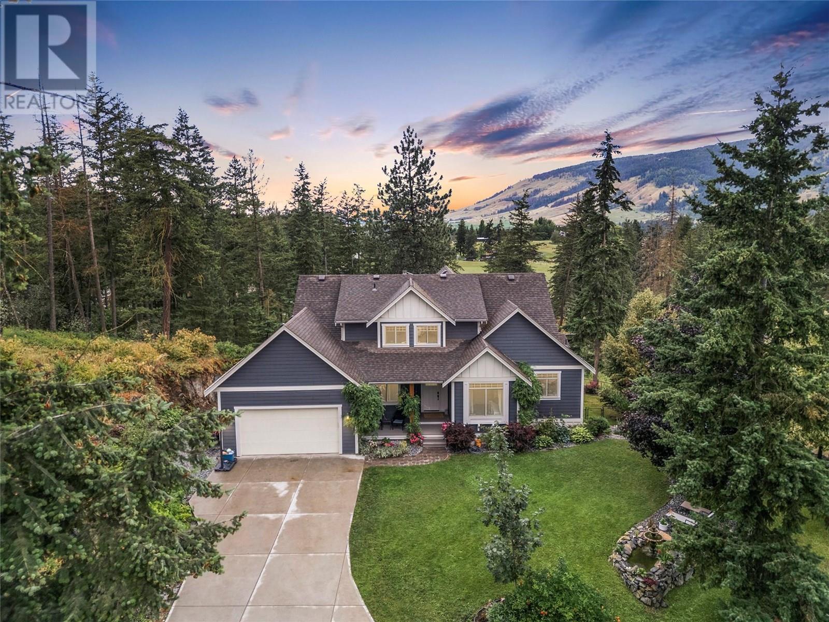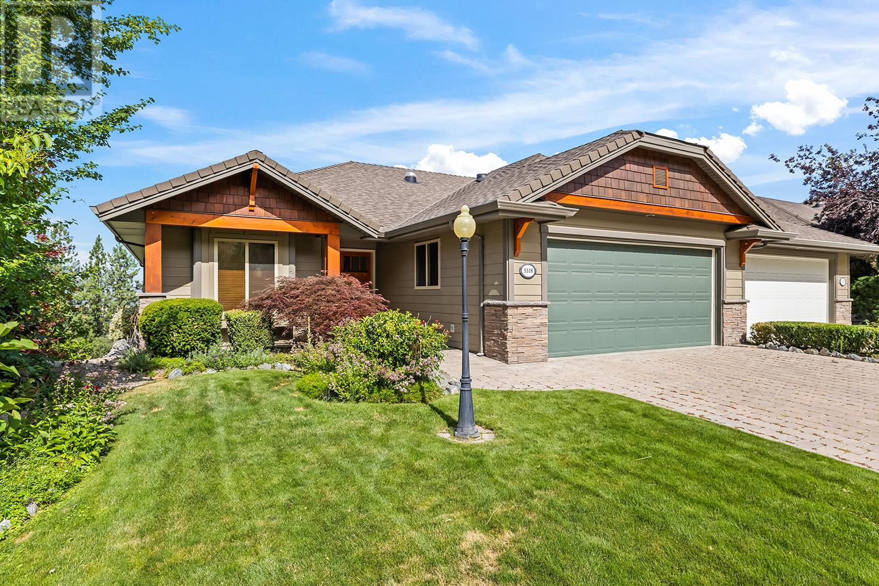1584 Merlot Drive
West Kelowna, British Columbia
This stunning custom-built single-family detached walk-up home is located in a quiet cul-de-sac, ideal for families and those who appreciate a quiet and family-friendly neighbourhood. Located only minutes from West Kelowna’s top wineries, such as Mission Hill, CNB Middle School and Mount Boucherie Secondary, this home offers premium living in one of the Okanagan’s most sought-after communities. Offering 5 bedrooms, 3 bathrooms and over 2800 square feet of thoughtfully designed living space, this home is the perfect blend of comfort, function and elegance. Step into an open-concept main floor featuring a beautifully custom-designed kitchen, a built-in fireplace unit, and a spacious living area with large bay windows perfect for entertaining. Upstairs off the kitchen, you have access to the deck with fantastic views. You will find the primary bedroom, ensuite, two additional bedrooms, plus a guest full bathroom. Enjoy the beautiful fruit-bearing trees in the backyard. The lower level boasts an executive office with a built-in bookcase and desk. The recreation room offers a built-in entertainment unit, two additional bedrooms, a full bathroom, plus built-in laundry. On this level, you will have direct access. On this level, you will have access to a double garage with boat and RV parking. This could be your next move! Please note: the basement is being painted off-white. (id:60329)
Coldwell Banker Executives Realty
270a Grizzly Ridge Trail
Big White, British Columbia
Brand New and ready to occupy at Grizzly Ridge Estates!! These homes are nestled in a private cul-de-sac of similar new exclusive designs. Easy ski in/ski out access to the SERWA Run nearby, a short 12 minute walk to all the Village amenities. The main floor of the home features an open, entertainer's floor plan, a beautiful kitchen boasting 5 piece upgraded stainless steel appliances and granite countertops, with an impressive stone fireplace in the living room. Off the kitchen is a large, covered balcony, the perfect spot to add a hot tub for those long post-ski soaks!. There are 3 spacious bedrooms, 3 full & 1 half bathrooms. The master suite features a walk-in closet and full 5 piece ensuite bathroom. If extra storage is on your wish list, we have that too! This unit has a triple car garage, so lots of room for all of your toys! 2 pets allowed, and no rental restrictions, low strata fees, all appliances and Central Vac included! Fully Finished and Ready for Immediate Possession!! No short term rental restrictions, speculation tax, or foreign buyer bans here!! (id:60329)
RE/MAX Kelowna
234 Aspen Drive
Chase, British Columbia
Set on a sunny corner lot just steps from the golf course, this spacious and welcoming home offers flexibility, comfort, and a laid-back lifestyle-where licensed golf carts cruise the streets and community spirit runs strong. With 4 bedrooms(3 up 1 down) and 3 bathrooms is a perfect setup for families who want to stay close, with room for guests or growing teens. The main floor features a fabulous kitchen with a moveable island ideal for everyday living or entertaining. The dining area is full of natural light and warmed by one of three gas fireplaces. Flowing well into the ample size living room with large picture window, fireplace and wall space for easy furniture placement or tv. Downstairs, you’ll find even more space: a full second kitchen, living area with fireplace, a home office and a games room or library —perfect for hobbies, work-from-home, or giving everyone their own hangout space. There’s also private access through the garage that leads out to a peaceful garden retreat and green house. Chase sits on the shores of Little Shuswap Lake with an abundance of free recreation. Recent updates include newer flooring, paint, new furnace and central A/C (2024) and a **hot water tank (2023)—making this home both inviting and move-in ready. (id:60329)
Royal LePage Westwin Realty
1445 Halifax Street Unit# 206
Penticton, British Columbia
Welcome to Panorama Ridge, a well-maintained condo community in the heart of central Penticton—just steps from the hospital, shopping and transit. This bright and spacious second-floor unit offers an ideal layout with 2 generous bedrooms and 2 full bathrooms, including a 4pc ensuite off the primary. The open-concept living and dining area is filled with natural light and features a cozy gas fireplace, perfect for relaxing evenings. Step out onto your large covered deck to enjoy fresh air year-round, whether you’re sipping morning coffee or hosting friends. Additional highlights include in-suite laundry, air conditioning, and secure underground parking. This condo is a corner unit and is one of the largest units in the complex! Sorry, no pets in the building. Contact the listing agent to view today! (id:60329)
Royal LePage Locations West
420 Hudson Street Nw Unit# 12
Salmon Arm, British Columbia
Welcome to your dream Lakeview retreat! This beautifully updated, nearly 2000 sq. ft. rancher offers panoramic, unobstructed views of Shuswap Lake and the Wharf, creating the perfect setting for peaceful, waterfront living. Featuring 3 spacious bedrooms and 2 elegant bathrooms, this home is styled with French-inspired kitchen and bathroom finishes, adding timeless charm and character. Hardwood and tile flooring flow throughout the open-concept layout, and fresh paint gives the entire home a crisp, modern feel. Enjoy the comfort and energy efficiency of geothermal heating. Step outside to your private patio—ideal for entertaining or simply relaxing with your morning coffee while listening to birdsong and taking in the stunning lake views. Beautifully landscaped grounds enhance the tranquil atmosphere, creating a true backyard oasis. After a day on the water, unwind in your personal sauna. Located in a quiet cul-de-sac just minutes from downtown Salmon Arm, restaurants, shops, and more. A double garage provides plenty of storage and parking. This rare and refined waterfront property offers a lifestyle of comfort, beauty, and serenity—don’t miss the opportunity to make it yours! (id:60329)
Royal LePage Access Real Estate
716 11th Avenue
Keremeos, British Columbia
Great neighbourhood in downtown Keremeos! This property is located close to parks, walking trails, grocery store, and shopping. This is an opportunity to own your land & home! 70ft x 127ft lot with an older mobile home and addition. Fix it up or demo and build your dream home! Lots of room to park your vehicles, including your RV. Storage shed & wood shed located at the back of property. Silver Label electrical inspection just completed (2025). Gas furnace & metal roof. Mobile is sitting on cinder blocks on a concrete slab. Bring your pets - side yard is fenced. If mobile home is removed from the property, the RS1 zoning does not allow for another mobile to be placed. Call for more info. Measurements are approximate. (id:60329)
Royal LePage Locations West
11915 Jubilee Road W
Summerland, British Columbia
First Time Ever on Market – One Owner Home in Central Summerland! Welcome to this rare opportunity to own a well-maintained, original-condition rancher nestled on a spacious and private 0.35-acre lot in one of Summerland’s most desirable in-town locations. Tucked away on a quiet street, yet just steps from downtown amenities, parks, schools, and shopping, this property offers the perfect balance of convenience and tranquility. This thoughtfully designed 3-bedroom, 2-bathroom home features a functional, one-level living floorplan—ideal for those seeking a stair-free lifestyle. Inside, you'll find vaulted and tray ceilings that enhance the sense of space, and a cozy gas fireplace that serves as a charming focal point in the living room. The home has been lovingly cared for by its original owner and is ready for your creative updates and decor ideas. Highlights include a spacious kitchen and dining area, a primary suite with ensuite featuring a newer shower stall, and a bright laundry/mudroom with direct access to the insulated, heated double-car garage. Outside, enjoy the benefits of a flat, fully usable rear yard with underground irrigation—ideal for gardening or outdoor living. The long private driveway provides ample parking, including a dedicated RV parking area with full hookups. Whether you’re downsizing, retiring, or looking to invest in a quiet and central neighbourhood, this property is full of potential. (id:60329)
RE/MAX Orchard Country
6920 Barcelona Drive Unit# 52
Kelowna, British Columbia
LAKE VIEW cottage at La Casa Resort with FULL DOUBLE GARAGE, Large Front Deck, Rear PUTTING GREEN. . Situated in the popular lower part of resort, close to Beach, Aqua Park & Marina. .Recent Updates include Stone Countertops & new sinks in Kitchen & Bathroom plus updated appliances. . . FULLY FURNISHED & Turnkey. . Covered Entry Landing, Good size bedroom on main floor with Living, Dining, Bathroom. Large Primary Bedroom & Open Loft bedrooms upstairs plus second bathroom. Watch the world go by from your generously sized front deck complete with propane fire table. . . .La Casa Resort is Freehold ownership, open YEAR-ROUND for you or guests to enjoy (La Casa is exempt from recent Air bnb restrictions). La Casa has a very strong VACATION RENTAL market. You choose whether to keep for yourself, rent out some of the time or use an on-site company if you want a 'hands-off' investment. La Casa Resort Amenities: Beaches, sundecks, Marina with 100 slips & boat launch, 2 Swimming Pools & 3 Hot tubs, Aqua Parks, Mini golf, Playground, 2 Tennis courts & Pickleball Courts, Volleyball, Fire Pits, Dog Beach, Upper View point Park and Beach area Gated & Private Security, Owners Lounge, Owners Fitness/Gym Facility. Grocery/liquor store on site plus Restaurant (id:60329)
Coldwell Banker Executives Realty
2541 25 Street Ne
Salmon Arm, British Columbia
Located in one of Salmon Arm’s most desirable neighbourhoods, this beautiful 5-bedroom, 4-bathroom home in North Broadview offers a rare combination of privacy, space, and school catchment advantages. Tucked away on a quiet no-through road with breathtaking views of Shuswap Lake, the home is ideally positioned within the new Salmon Arm Secondary (Sullivan campus) catchment and the Bastion Elementary catchment—the only elementary school in Salmon Arm offering French Immersion. Set on a generous one-third acre lot, the property features mature landscaping, a spacious and private backyard, and a covered deck with a hot tub, perfect for entertaining or relaxing year-round. Inside, the home offers just over 3,000 square feet of tastefully updated living space, with highlights that include a gas fireplace, gas range, solid surface countertops, and expansive living areas that flow seamlessly throughout. The main floor layout offers true convenience with everything you need on one level, including the kitchen, living and dining areas, laundry, and the primary suite, which features lake views and a full ensuite. Downstairs, there is excellent suite potential with a separate entrance and R-10 zoning, allowing for future flexibility whether for extended family or additional income. This home checks all the boxes for those seeking comfort, lifestyle, and long-term value in a quiet, established neighbourhood—just minutes from schools, parks, and downtown Salmon Arm. (id:60329)
RE/MAX Shuswap Realty
4322 Sharp Road
Spallumcheen, British Columbia
Set on 2.5 acres with sweeping west-facing views, 4322 Sharp Road delivers the kind of small acreage lifestyle that just works—space, privacy, and a smart layout for real life. This custom-built, three-level home offers over 4,000 sq. ft. of flexible living space. On the main floor, you’ll find the primary bedroom with full ensuite, plus an additional bedroom or office—ideal for guests or remote work. The open-concept kitchen, dining, and living area is filled with natural light from oversized windows and extended ceilings, perfectly positioned to take in those valley views. Upstairs offers two more bedrooms, a full bath, and a loft-style flex space—great as a kids’ zone or home library. Downstairs, the fully finished basement is roughed in for a suite, complete with two bedrooms, a full bathroom, huge entertainment area, laundry, and a plumbed wet bar that could easily convert into a kitchen. Separate access makes it a solid option for extended family or mortgage helper potential. Outside, there’s more than enough room to build a shop on the lower portion of the property, plus plenty of parking for all your extras. Tucked on a quiet no-thru road just seven minutes from Armstrong, this property strikes a rare balance: peaceful, private, and still close to everything that matters. (id:60329)
Real Broker B.c. Ltd
1973 Tranquille Road
Kamloops, British Columbia
Order for Conduct of Sale. ""Foreclosure."" Property size and room info have been provided by BC Assessment, Landcor, Lawrenson Walker Real Estate Appraiser & Listing Realtors. June 24, 2025. This information should be verified if important. Zoning Residential R2. Please be advised that property is sold ""As Is Where Is"". No trespassing. Photo link is available along with Numerous Documents on listing. Welcome to this exceptional executive home on the Thompson River! Sitting on a nearly 30,000 sq ft lot, this property offers unmatched space and potential. The expansive home features 11 bedrooms and 5 bathrooms on the main upper & lower floors. Lower level has 4-bedrooms, 1-bathroom, kitchen & living rm basement suite has a private entrance and separate laundry—perfect for extended family, multi generational living or rental income. Upper level gourmet kitchen overlooks a backyard with a grape arbor creating the perfect setting. Large windows flood the home with natural light. Step onto the oversized deck to take in breathtaking river views, stunning Kamloops sunsets, and the serene sounds of nature. The spacious yard offers endless possibilities for a garden, play area, or entertaining. With new R2 zoning, this home has incredible development potential. Walking distance to shopping, yoga, and cafeterias, with the airport, golf, and trails nearby. Don't miss the 2 car detached garage/shop as well! 24 hours' notice for all showings. (id:60329)
RE/MAX Integrity Realty
RE/MAX Lifestyles Realty
5318 Trickle Creek Drive
Kelowna, British Columbia
Stunning 3 bedroom 3 bathroom walkout rancher with golf course views! This beautifully updated home overlooks the 6th green at Sunset Ranch Golf Course, offering expansive, unobstructed views and spectacular sunsets from the covered deck. Impeccably maintained and move-in ready, this spacious home features a bright, open-concept layout with high-end finishes throughout. The main floor includes a large den/office, a luxurious 5-piece ensuite with a soaker tub and separate shower, and a thoughtfully designed kitchen ideal for entertaining. Recently updated furnace, air conditioner and thermostat. Home also has fully insulated and finished garage. Fully screened in covered deck, providing shade yet maintaining the views over the city, lake and golf course. Situated in a prime location, this quality-built home offers exceptional value with numerous upgrades and a lifestyle second to none. (id:60329)
RE/MAX Kelowna
