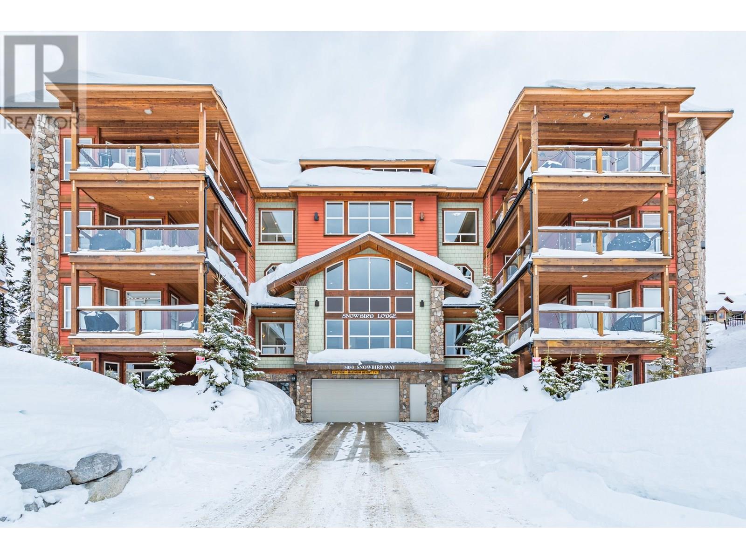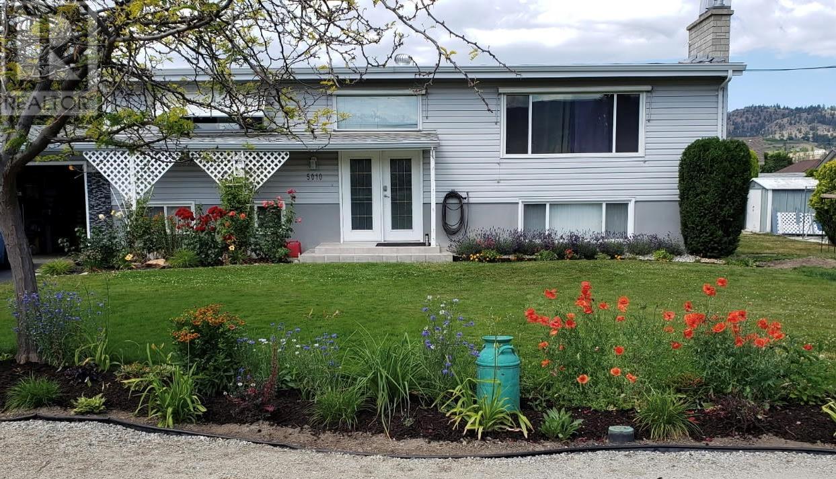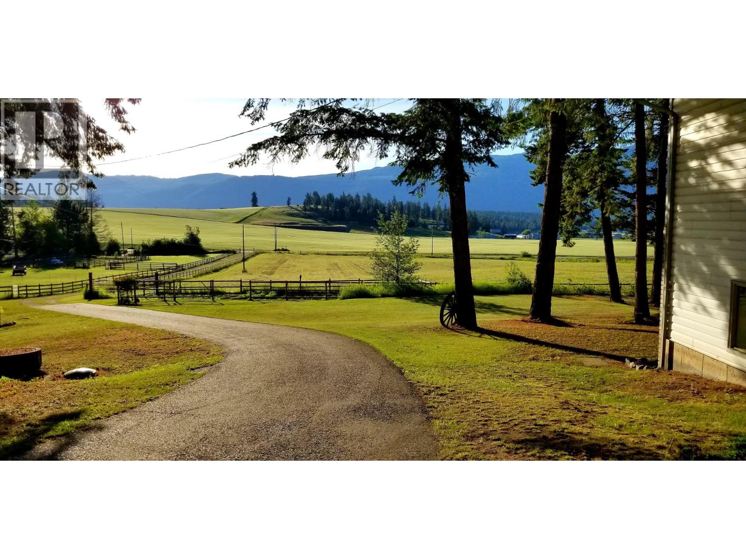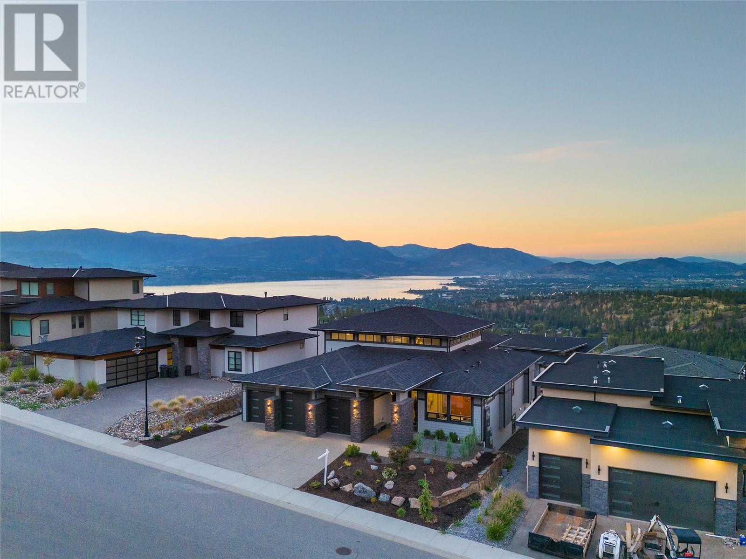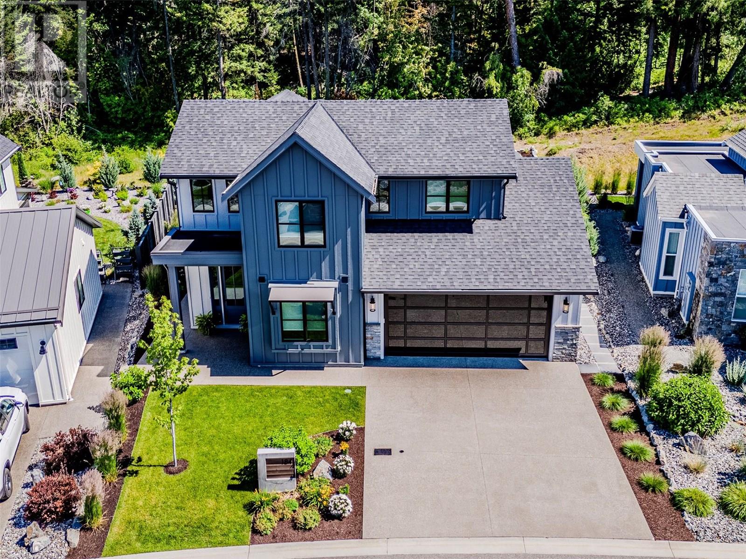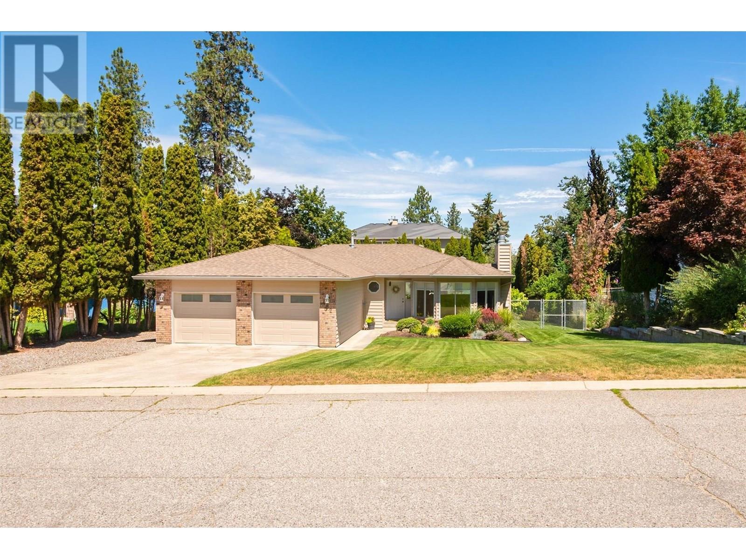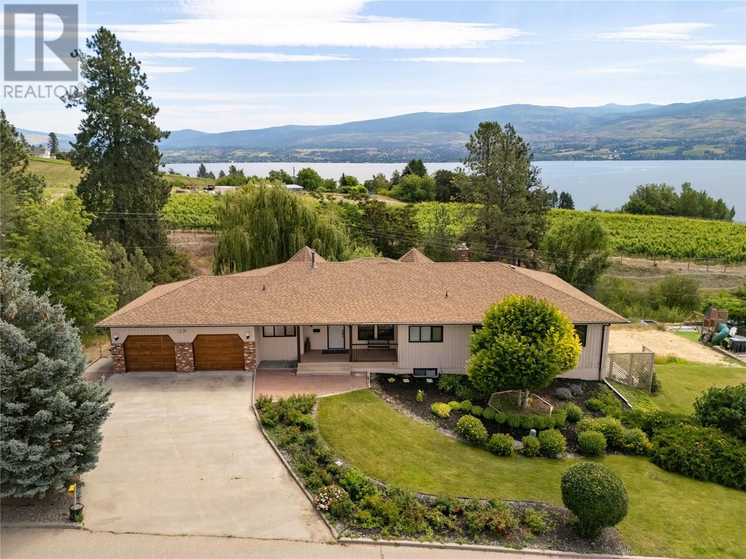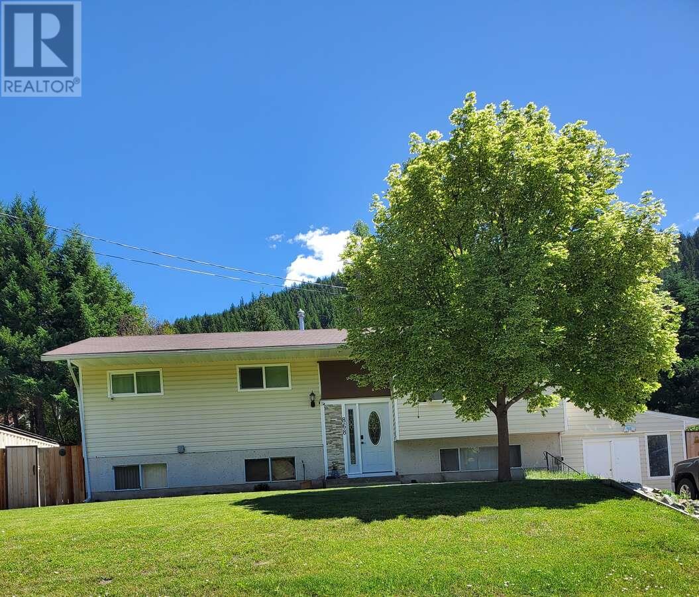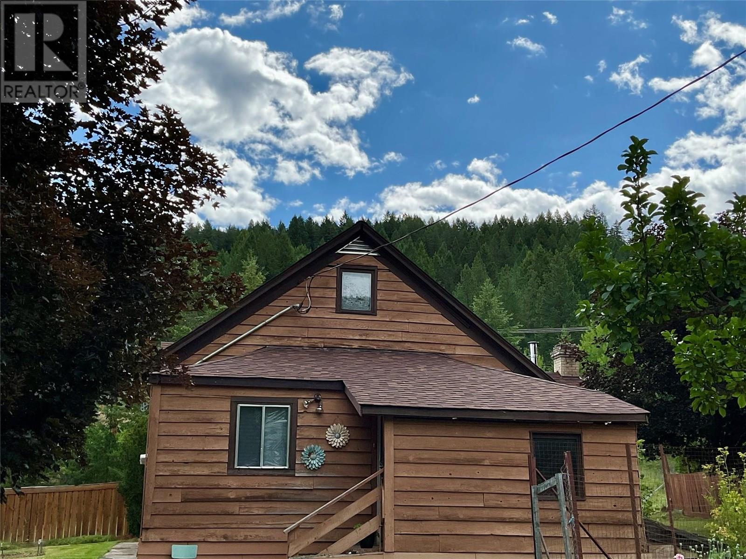5050 Snowbird Way Unit# 405
Big White, British Columbia
Welcome to this exceptional top-floor residence in the highly sought-after Snowbird Lodge, offering breathtaking views and premium amenities. Spanning over 1,600 square feet, this expansive three-bedroom, two-bathroom condo is designed for ultimate comfort and style. Step inside to discover high-end finishes throughout, including rich hardwood flooring, heated slate tile, and elegant granite countertops. The open-concept living space is perfect for entertaining, featuring a cozy gas fireplace and seamless access to a private deck with a hot tub, where you can unwind while taking in the serene mountain landscape. After an exhilarating day on the slopes, relax in the luxurious steam shower in the primary ensuite, designed to soothe and rejuvenate. The well-appointed kitchen is both functional and stylish, making it easy to prepare meals for family and friends. Snowbird Lodge offers an array of convenient amenities, including secure underground parking, an elevator, a games room, dedicated ski storage, and a well-managed strata with no rental restrictions—a perfect investment or personal retreat. Located in vibrant Happy Valley, you're just steps from the day lodge, gondola, skating rink, tubing park, and more. Whether you're an avid skier, snowboarder, or someone who simply loves the mountain lifestyle, this property is your gateway to year-round adventure. Live where you play—this showstopping condo is the ultimate mountain escape! (id:60329)
Sotheby's International Realty Canada
5010 Croil Avenue
Summerland, British Columbia
Nestled on the quiet and charming Croil Ave (a no-through road) in the heart of Trout Creek, this updated 4-bedroom, 2-bathroom home offers a peaceful retreat just steps from the sandy shores of Okanagan Lake. Combining style, comfort, and an unbeatable location, it's well-suited for families or anyone eager to enjoy the sought-after Trout Creek lifestyle. The main level features a bright, open-concept living space with a custom-designed kitchen, ideal for entertaining. With two bedrooms upstairs and two down, the functional layout provides flexibility for a variety of needs. Recent upgrades include modernized bathrooms, updated windows, high-efficiency heat pump, and 200-amp electrical service. Enjoy the private backyard with a composite deck, underground irrigation, and a brand-new fence. The attached garage adds convenient parking, extra storage and a 240 volt outlet. Located just steps away from scenic walking paths along Trout Creek and a short walk to the gorgeous SunOka Beach. With close proximity to Trout Creek Elementary, parks, tennis courts, and multiple beach access points, this move-in-ready home is a rare find in one of Summerland’s most desirable neighborhoods. Quick possession is possible; please contact your preferred agent to view today! (id:60329)
Royal LePage Parkside Rlty Sml
4851 Lansdowne Road
Spallumcheen, British Columbia
Situated in the heart of Armstrong BC's picturesque farmlands min from the town of Armstrong is this 6.29 level acres. The well kept home and shop are gated, set back from the road to provide ultimate privacy among mature trees, the home boasts fantastic views of sprawling farmland & mountains . 3 bedrooms & 3 full bathrooms and lots of open yet cozy living spaces .A large country kitchen & breakfast nook has access to the back deck, which features a gorgeous pergola & is the perfect spot to unwind after a tough day. Great for entertaining, the spacious great room captures the views. Main floor sunk-in family room with pellet stove for cozy heat. The master suite has a bright en-suite w/ jetted tub as well as access to the deck. The main floor is finished off with a second good-size bedroom, a full bath, as well as main floor laundry & back entry. The lower walk-out level has a fantastic games/rec room, inviting main entry, third bedroom, a full bath, & large storage room with built-in shelving. This level also features a wood-burning stove for a wonderful heat & ambiance. The property shows off its beautiful setting with a fully fenced-in few acres ideal for horses or cattle. Gated driveway access from the road. An oversized detached shop/garage with extended lien-to & covered wood storage. Fruit trees include plum, apple, cherry, and pear. Offering endless opportunities to let your rural living dreams run wild, this home & property should be certain to not be overlooked. (id:60329)
RE/MAX Vernon
4962 Riverside Drive
Fairmont Hot Springs, British Columbia
GOLF COURSE VIEWS! This CUSTOM masterpiece defines luxury living in the heart of the Rocky Mountains. Set on the prestigious Riverside Golf Course, this impeccably crafted home offers panoramic views of the fairway and surrounding mountains, blending timeless elegance with cutting-edge energy efficiency. Built by renowned New Dawn Developments, and thoughtfully constructed on 6 feet of compacted gravel for added peace of mind near the river, this custom home features a bright open-concept layout enhanced by designer gold-accent lighting, a custom fireplace mantle, and expansive triple-pane Plygem windows with custom Bali window coverings. The gourmet kitchen is a chef’s dream, boasting high-end Bosch appliances, including double ovens and induction cooktop, paired with Valentino Empress Quartz countertops and vanities throughout. The primary suite is a private sanctuary with breathtaking views, a walk-in closet, and a spa-inspired ensuite with dual sinks and luxury finishes. A separate Guest wing offers two spacious bedrooms, a full bathroom, and a quiet retreat—ideal for hosting with privacy. Additional features include: 96% efficient Lennox furnace, heat pump, built-in humidifier & air purifier. Honeywell Wi-Fi thermostat, reverse osmosis and water softener system. 330+ sq ft covered deck with Deksmart vinyl flooring and propane BBQ hookup, Allura lap siding, Timberstone accents, and Transferrable builder’s warranty. Move-in READY! (id:60329)
Exp Realty
7525 Columbia Avenue Unit# 17
Radium Hot Springs, British Columbia
Welcome to effortless mountain living in this beautifully updated 3-bedroom, 3-bathroom split-level townhome, perfectly positioned on the 11th hole of The Springs Golf Course—one of Canada’s premier golf destinations. Every detail has been thoughtfully curated for comfort, function, and style. The main level features an open-concept layout with quartz kitchen countertops, updated appliances, and a cozy wood-burning Opel Plus Series fireplace —offering both ambiance and efficient warmth. The living and dining areas open onto a balcony with stunning views of the Purcell Mountains. Upstairs, you'll find a spacious primary bedroom with a walk-in closet and fully revamped ensuite. The finished walk-out lower level includes an oversized living room with its own bathroom—perfect for relaxing, entertaining, or hosting guests. From here, step right out onto your covered patio and take in the views of the fairway. Other updates include new carpets, fresh paint throughout, new blinds, a new hot water tank, and a new Duradeck and powered awning. You’ll also appreciate the double garage and extra driveway parking. Located within walking distance to shops, restaurants, the hot springs, and of course the golf course—this is a great opportunity to enjoy everything Radium and the Columbia Valley have to offer. Don’t wait—schedule your private showing today and discover everything this exceptional Radium property has to offer. (id:60329)
RE/MAX Invermere
1088 Clarance Avenue
Kelowna, British Columbia
Welcome to 1088 Clarance Avenue, your dream home in the highly desirable The Ponds community. This custom 2018 built home with a legal suite offers luxurious living at its finest. With 6 beds plus a large office & 6 baths this home boasts an incredible open-concept layout with soaring ceilings, lake views & top-tier finishes. The gourmet kitchen is equipped with high-end smart appliances & a walk-in spice kitchen featuring a second fridge, sink, stove, oven & tons of storage. The upper level is devoted to the master suite, a true retreat with access to a lake-view balcony, a 19'10"" x 9'8"" walk-in closet roughed in for a washer/dryer & a luxurious 5-piece ensuite with a soaker tub & separate shower. The basement features a rec room with a wet bar, a theatre, an additional bedroom, a storage room & a full bathroom with a steam shower. The legal 2-bedroom walkout suite on this level has its own laundry, 1.5 baths & a separate mailbox, offering income potential or multi-generational living options. Additional features include hide-a-hose as part of the built-in vacuum system, in-floor bathroom heating, pre-plumbing for a pool, and a secure oversized triple garage. All of this is just a short walk from Canyon Falls Middle School, or Mission Village at The Ponds, with amenities like a Save-on Foods, and Shopper Drug Mart. You’ll also find kilometers of hiking and biking trails in the area at your fingertips, making this your dream home with a plethora of modern-day conveniences. (id:60329)
Macdonald Realty
184 Diamond Way
Vernon, British Columbia
Welcome to your dream retreat, an elegant Modern Farmhouse with 3 bedr, 3 bathr, in prestigious Predator Ridge Resort. This new custom built home reflects meticulous attention to detail and designer craftsmanship offering a refined, show home-quality living experience across 2 beautifully appointed levels. As you enter, a breathtaking great room with 25’ ceilings and expansive windows flood this space offering lots of natural light, perfectly framing the landscaped backyard. One of the most spectacular features of this home is its outdoor living – from the welcoming front porch to the covered backyard patio designed for hosting large gatherings comfortably. Many features – from designer lighting and custom millwork. The gourmet kitchen is a show-stopper, featuring 9’ quartz counter island and stylish abundant cabinetry and ceiling-height crown moldings add architectural elegance. Kitchen is thoughtfully outfitted with a built-in coffee station, wine fridge and a convenient desk nook with built-in sliding drawers. The Primary Suite on the main floor, a true sanctuary with a spa-inspired ensuite including a freestanding soaker tub, oversized glass shower and a walk-in closet. The second level is ideal for hosting guests offering a sense of privacy with 2 bedrooms and bathroom. The flat walk-out private yard is a big bonus w/ trails right behind you, enough room for a pool. Predator offers golfing, tennis, pickleball, fitness, spa, hiking, biking etc. A fab. community feel! (id:60329)
Exp Realty (Kelowna)
1015 Paquette Road
Chase, British Columbia
Creekfront Home | Legal Suite | Modern Luxury | Park-Like Setting - Why settle for a pool when you can enjoy your own creek? With the serene, park-like setting & Chase Creek Falls flowing through the property, this custom home blends natural beauty, thoughtful design, & modern comfort. Situated on nearly .50 acre, just 30 mins from Kamloops and minutes to Shuswap Lake, it offers both privacy and convenience. The 19’ ceilings, polished concrete floors w/in-floor radiant heat, & accordion-style doors opening to a spacious covered patio is ideal for indoor-outdoor living. The chef’s kitchen features Bertazzoni & Jenn Air appliances, including a 6-burner gas stove. Beyond visible luxury, this home is built w/care & attention to detail that goes far beyond the surface, designed for lasting comfort, efficiency & peace of mind. A self-contained legal suite, finished to the same standards, offers flexibility & income potential: live in main house & rent suite, live in suite & rent main home. Ideal for full-time living, seasonal use, or multi-generational needs. Though the property backs onto the Trans-Canada Highway (but not too close), the home is nestled into a private, tree-lined setting with natural sound buffering and direct creek access to the serenity of the Falls. Whether you're looking for a full-time residence, a seasonal getaway, or an investment opportunity, this one-of-a-kind Creekside home delivers on every level. All Measurements approx., verify if important. (id:60329)
Royal LePage Westwin Realty
482 Curlew Drive
Kelowna, British Columbia
ONE OWNER - CHARMING SOUTH FACING Rancher with Basement - Updated & Move-In Ready! Welcome to this beautifully maintained and thoughtfully updated 4 bedroom, 3 bathroom home ideally located in a quiet, family friendly Upper Mission neighborhood- just a short walk to Chute Lake Elementary School. Enjoy a bright home on a large, fully landscaped & irrigated private lot. The main floor features 3 bedrooms including a spacious primary suite with a walk-in closet and a beautifully renovated ensuite. The kitchen was fully renovated in 2022 w/ quartz countertops, while bathrooms & flooring were updated in 2018. Other highlights include 2 fireplaces, main-floor laundry, a finished basement with 4th bedroom, composite deck (2021) & gas fire table, garage upgrades (2020), gutters w/gutter guards (2021) & Washer & Dryer (2021). This home is ready for a new family to make memories with! (id:60329)
RE/MAX Kelowna
1049 Kelly Drive
West Kelowna, British Columbia
Expansive lake views, an unparalleled location, and timeless character define this remarkable offering. Located on a quiet cul-de-sac in Lakeview Heights—steps from the private beach, and nestled among world-renowned wineries—this 4-bedroom, 4-bathroom home sits on an impressive 0.82-acre parcel. Set back for privacy, the home captures the essence of Okanagan living with vaulted ceilings, floor-to-ceiling windows, and bright, spacious interiors designed to showcase panoramic lake and vineyard views. Thoughtfully maintained and structurally sound, this residence provides the ideal canvas for a custom renovation or luxury refresh. With a functional layout and multiple access points, there is clear potential to easily add an in-law suite within the existing home—perfect for multigenerational living or added flexibility. Zoned for additional dwellings and approved for a three-lot subdivision, this property also presents an exceptional opportunity to generate revenue or develop a true legacy estate. The approved development permit—including engineering site plan, survey, geotechnical, ecological, and hazardous materials surveys—is available to fast-track your plans. Outside, mature landscaping and a charming creek along the rear of the property add serenity and natural beauty to this one-of-a-kind setting. With its unique combination of location, scale, and potential, this is more than just a home—it’s an opportunity to create something extraordinary. (id:60329)
RE/MAX Kelowna - Stone Sisters
868 North Kimberley Avenue
Greenwood, British Columbia
For more information, please click Brochure button. Escape the rat race and settle in Greenwood, BC ! This move-in-ready home offers 2,450 sq ft of living space with 3 bedrooms up, 2 down, and 3 bathrooms, including a 2-pc ensuite, full main bath, and 3-pc bath in the basement. The kitchen features ample storage, a pantry, and soft-close drawers. All main floor windows have been upgraded to low-E. Downstairs includes a large rec room, laundry room, and extra storage. A high-efficiency furnace was installed 9 years ago, with gas fireplaces on both levels, hot water on demand, and a water softener system. Appliances include a newer washer/dryer, gas stove, and Bosch dishwasher. The home has vinyl siding and a mix of laminate, tile, and carpet flooring. The insulated shop, 20-ft sea can, garden shed, and under-deck storage provide plenty of utility. The yard is fully fenced and includes 5 raised garden beds. Roof over the upper patio and front fence were updated in 2023. Located near schools, shops, and restaurants, with outdoor recreation and three nearby border crossings. This charming home also has great potential for a home-based business. All measurements are approximate. (id:60329)
Easy List Realty
555 Everette Avenue
Greenwood, British Columbia
Great investment house or first time home buyer. 2 Bedroom, 2 Bathroom home, on large 0.31 acre lot in Anaconda. Fully fenced yard. Additional lot outside of fenced area can be incorporated to make a huge area for a pool, larger garden area, or playground for children. There are 2 storage areas in the house, with an additional detached shop in the fenced area. The yard has great Sun location, and not only has a large vegetable garden, but has an herb garden on the side of the house. Anaconda is just outside of Greenwood, and has no zoning, and very inexpensive taxes. On city water, and septic. This fixer upper can be yours for your next rental, or use this opportunity to enter into the housing market. Slowly fix this house up, and use the equity to buy a larger home. Boundary Country is a fantastic place to raise children, or retire to a slower way of life. Escape the rat race, and come to Anaconda, where housing is very affordable. Call your Realtor today! Click on multimedia for a virtual tour. Click on additional photos for a video tour. (id:60329)
Century 21 Premier Properties Ltd.
