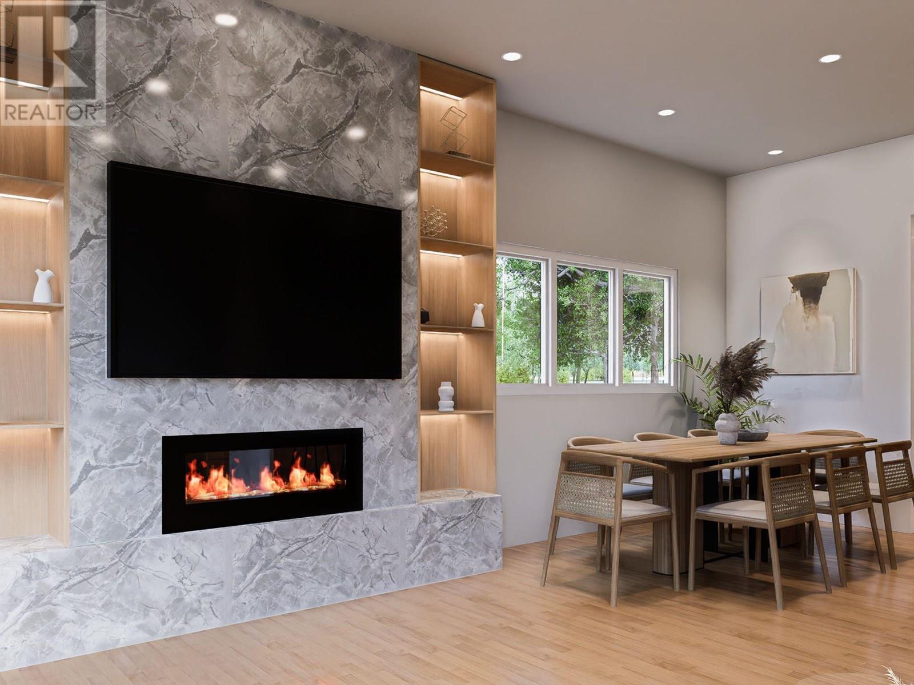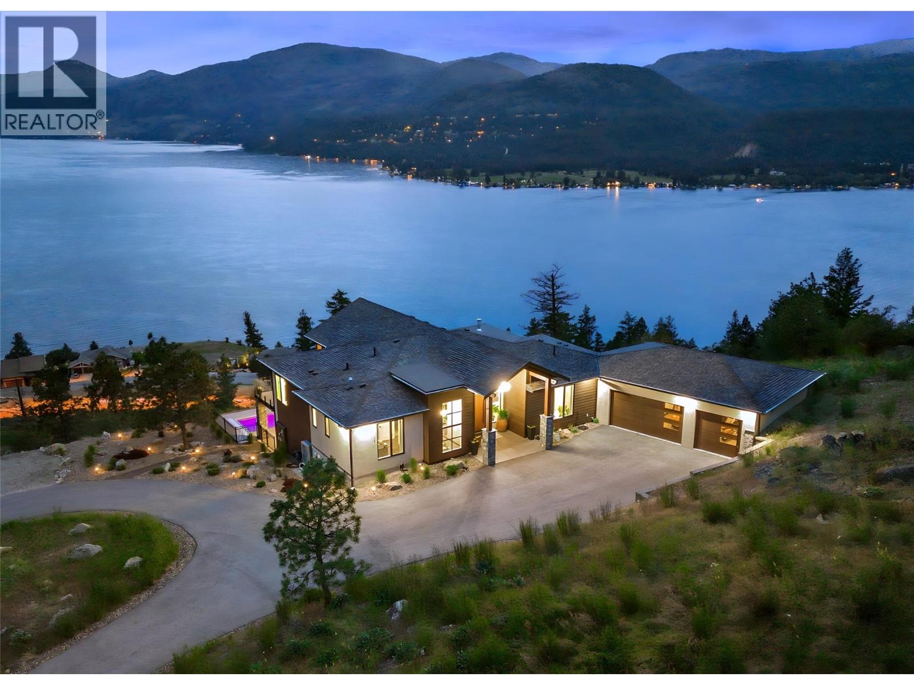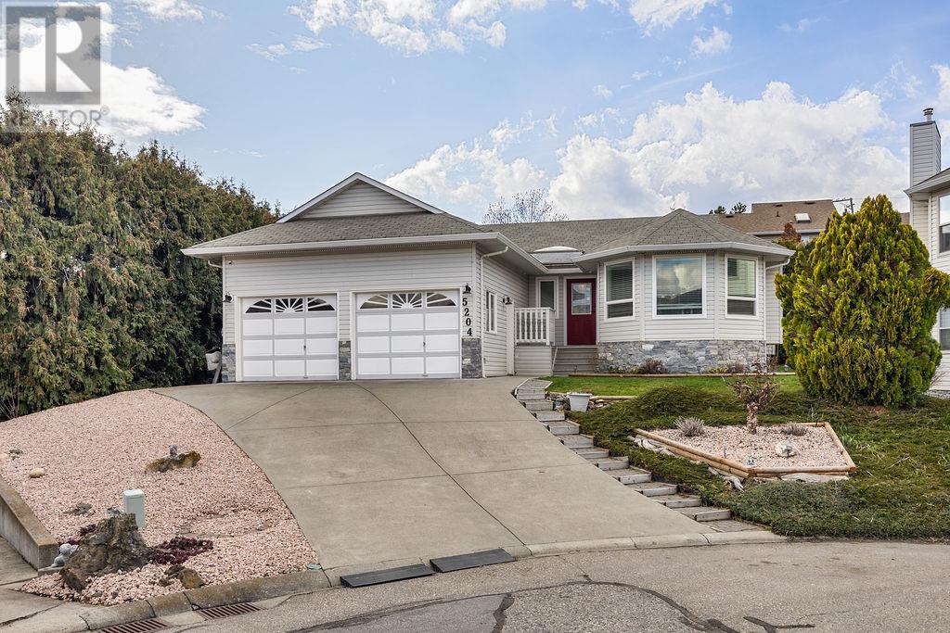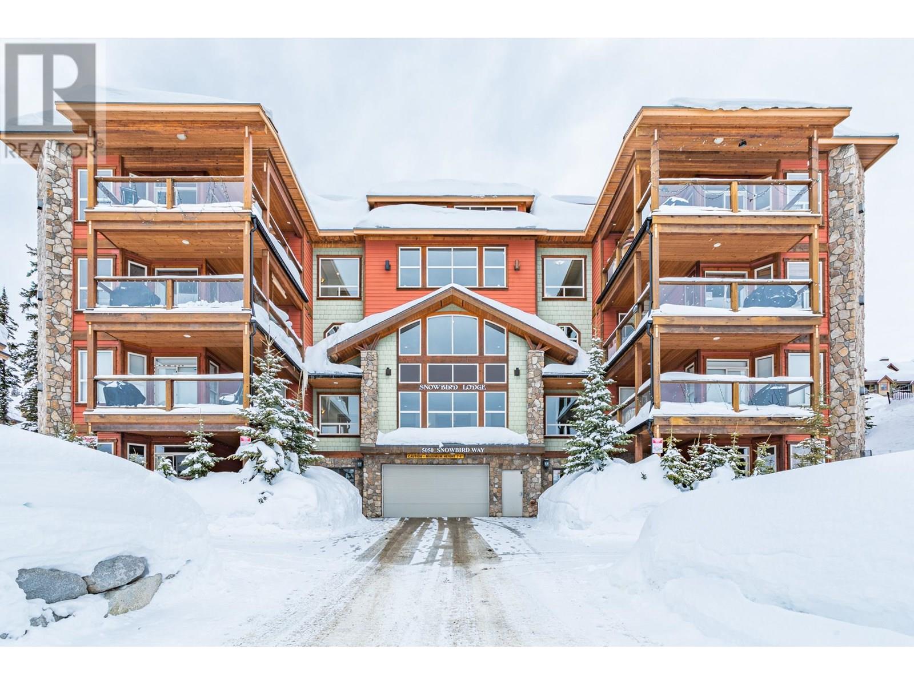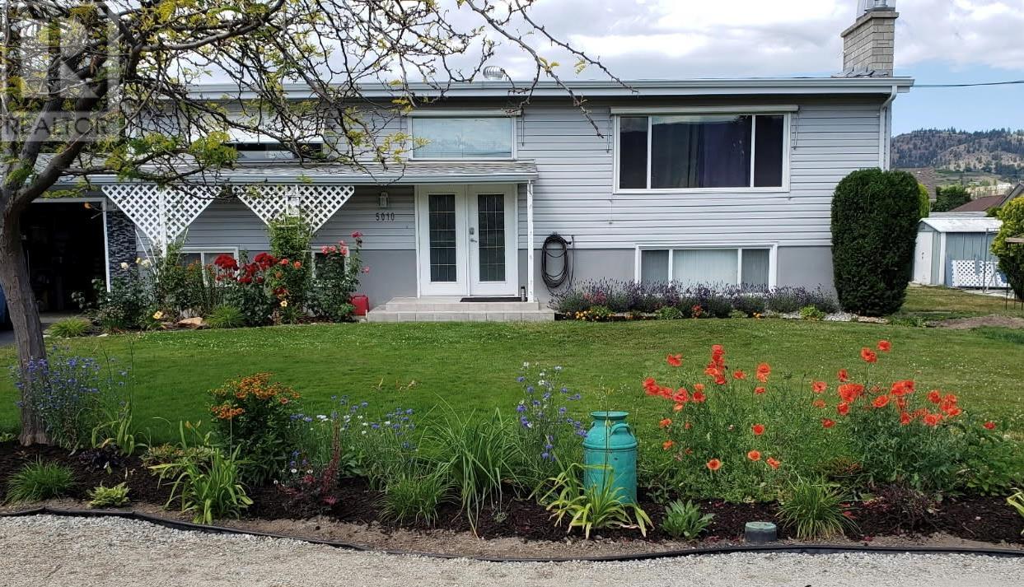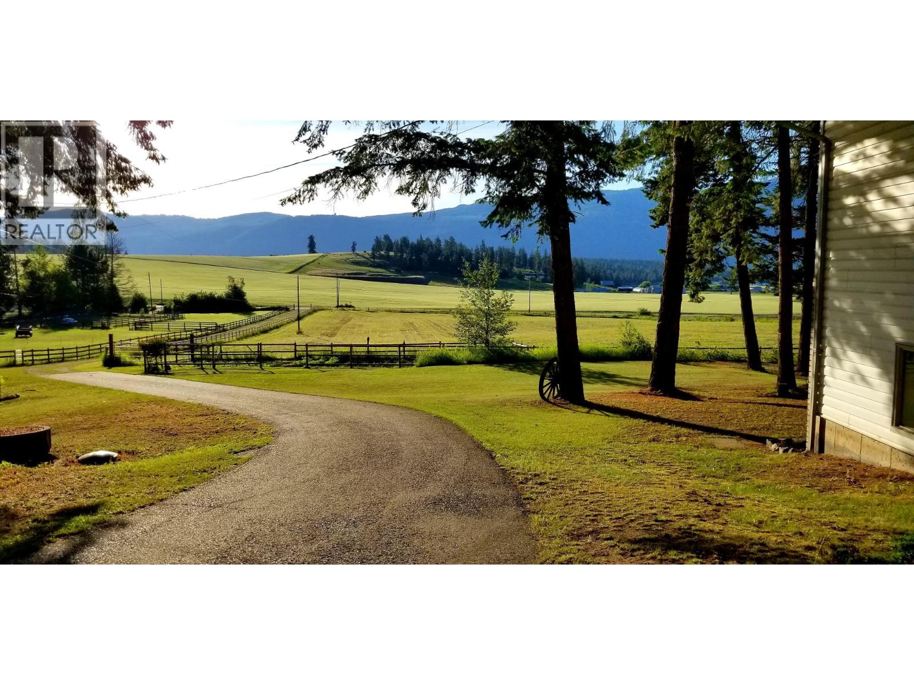2250 Louie Drive Unit# 144
Westbank, British Columbia
A Rare Find in Westlake Gardens! Detached ranchers like this don’t come up often — nearly 3,000 sq. ft. of beautifully renovated living space in one of the most desirable 19+ communities around. This home has been thoughtfully updated with new flooring, fresh paint, stylish light fixtures, and vaulted ceilings that flood the main level with natural light. The kitchen is a standout, featuring brand-new cabinetry, quartz countertops, stainless steel appliances, and a skylight that brightens the entire space. The cozy family room with gas fireplace opens onto a private backyard oasis — now complete with a gorgeous new high-end patio, pergola, fresh sod, and full fencing — perfect for relaxing or entertaining. The primary suite offers a generous walk-in closet and a spa-inspired ensuite where you can unwind in style. Downstairs, the fully finished lower level adds tons of flexibility with a large rec room, third bedroom, gym or flex space, full bathroom, laundry room, and ample storage. Double garage, driveway parking, and a fantastic location within walking distance of shops, cafes, restaurants, and everyday conveniences. The community clubhouse also offers social events, a pool table, and a full kitchen for gatherings. With a prepaid lease, no Property Transfer Tax, and no Speculation Tax, this home represents exceptional value in a prime West Kelowna location. Don’t miss your chance — come see one of the most exclusive homes in Westlake Gardens! (id:60329)
Vantage West Realty Inc.
781 Martin Avenue Unit# 3
Kelowna, British Columbia
Elevate your lifestyle at THE LIFT AT MARTIN: a bold, boutique 4plex redefining urban living in Kelowna’s vibrant core. Each of the four residences spans 3 stylish stories + a private rooftop oasis, with the rare luxury of your own in-unit elevator...effortless access, every level. Enjoy over 2,100 sq ft of smart design: -4 bedrooms & 2.5 baths including a spa-inspired primary ensuite -Light-filled open-concept main floor with elegant kitchen, hidden pantry & designer kitchen & powder room -Primary suite + another bedroom nursery/office on the 1st level, plus laundry -2nd floor with 2 more bedrooms, walk-in closets, shared double-sink bathroom & a chic balcony -Private 536 sq ft rooftop patio with wet bar + stunning north-facing mountain views Every detail is curated for modern living with timeless appeal from the flow of the layout to elevated finishes that feel both luxurious and livable. Whether you're hosting on the rooftop, relaxing in the open living space, or working from your flexible office, this home adapts to your lifestyle. Walkable to downtown restaurants, parks, and local shops. THE LIFT is where high design meets everyday ease. Only 2 units remaining. Coming September 2025...secure yours now and step into a new level of living. Materials, finishes, fixtures, and design elements may vary from renderings or models due to availability and construction considerations. The builder reserves the right to make substitutions or modifications as necessary. (id:60329)
Real Broker B.c. Ltd
8836 Stonington Road
Vernon, British Columbia
Welcome to this exquisite 2.7-acre estate nestled above Okanagan Lake in one of Vernon’s most sought-after communities. Set behind a solar-powered gate, this private, multi-family–zoned lot blends luxury, comfort, lifestyle, and versatility. Inside, the bright and airy home offers vaulted ceilings, a soaring fireplace, and floor-to-ceiling windows framing 270 degree lake views. The main floor features a gourmet kitchen with Miele appliances, a built-in espresso station, plus a prep kitchen, all flowing seamlessly to the living and dining areas. Step onto the 800+ square foot covered terrace, boasting topless glass railings and power shades for seamless indoor-outdoor living. The main level includes a powder room, office, and a primary suite with a double shower, soaker tub, and laundry. Downstairs, the daylight walkout basement hosts two more lakeview bedrooms with ensuites, a theater with 4K Dolby Atmos, a wet bar, wine cellar, and a games room. All enjoyed with in-floor heating throughout this level. Step outside to the private oasis with a saltwater pool (deck jets, auto cover, LED lighting), Michael Phelps spa, outdoor kitchen, TV, shower, and bathroom. This low maintenance estate with city utilities offers a three bay heated garage (polyaspartic floors), rough-ins for solar, EV charging, and an elevator. Room for a second residence, carriage house, shop, and/or pickleball court. Owners enjoy exclusive access to a private dock, beach, and sports courts—Adventure Bay living at its finest (id:60329)
Sotheby's International Realty Canada
3000 Ariva Drive Unit# 3307
West Kelowna, British Columbia
Welcome to this stunning 1-bedroom + den, 1.5-bathroom residence in Ariva, a modern 2023-built development offering upscale living and resort-style amenities. Thoughtfully designed with luxury and comfort in mind, this condo features hardwood flooring and a gourmet kitchen with Dekton countertops, a waterfall-edge island, and and premium appliances including a gas range. The open-concept living space is anchored by a sleek gas fireplace—and with gas included in the strata fees, your gas range, fireplace, fire pit and BBQ are all covered. The showstopper is the expansive tiled patio, ideal for year-round enjoyment, complete with power privacy shades, a built-in heater, BBQ with timer, and gas rough-in for a future fire pit. Perfectly located just across the bridge, you’re only minutes by car or bike to downtown Kelowna, while still enjoying a peaceful, private setting away from the hustle. Residents enjoy access to Ariva's impressive amenities: a secluded outdoor pool, hot tub, pickleball courts, bistro, and vibrant community gathering areas. Secure underground parking offers peace of mind, and the absence of Property Transfer Tax makes this opportunity even more attractive. Whether you’re looking for a stylish home or a low-maintenance investment in a vibrant community, this condo delivers it all. (id:60329)
Royal LePage Kelowna
2234 Terrero Place
West Kelowna, British Columbia
Welcome home to this stunning executive rancher, boasting breathtaking panoramic lake views from one of the community's most coveted streets. Designed with luxury in mind, this home features 4 spacious bedrooms and 3 baths, creating the ultimate retreat. The impressive main living area is highlighted by a captivating wall of windows, flooding the space with natural light and framing the gorgeous lake views. The updated kitchen is a chef's dream, featuring a large island, ample pantry storage, and sleek stainless steel appliances. Beautiful hardwood floors lead you through the main level, creating an inviting atmosphere perfect for relaxing or entertaining. The master suite is a true sanctuary, offering sweeping lake views, a spacious walk-in closet, and an ensuite bathroom with an additional vanity for convenience. This level also includes a second bedroom and a generous laundry room, adding to the home's functionality. Step outside to the expansive upper deck, equipped with modern glass railings that provide unobstructed views. Enjoy your morning coffee or unwind with evening sunsets in this serene outdoor space. The walkout lower level is perfect for leisure, featuring a spacious family room with a cozy fireplace, a large bedroom, and a full bath. A potential fourth bedroom, currently used as a media room (no window, but potential to install one), are also on this level. Located just a short walk from the Two Eagles golf course, plus, you're moments away from award-winning wineries, beaches, shopping, and more. Welcome to your new home in Sonoma Pines! (id:60329)
RE/MAX Kelowna
2462 Castlestone Drive
Invermere, British Columbia
This residence boasts a distinctive post-and-beam design, offering both beauty and individuality rarely found in conventional homes. The expansive, covered front deck provides an ideal setting for entertaining guests while enjoying panoramic views of the Rocky Mountains. Designed as an exceptional mountain retreat, the home emphasizes comfort, connectivity, and versatility. Features include soaring vaulted ceilings, elegant hardwood flooring, a chef-inspired kitchen equipped with granite countertops, stainless appliances, and a large island. The main floor’s open layout seamlessly transitions into a great room highlighted by a striking stone fireplace, creating an inviting space for family gatherings or relaxed evenings. The loft level presents a dedicated landing suitable for a sunlit home office or creative workspace, leading to a tranquil primary suite complete with vaulted ceilings and a private balcony. The spa-like, 5-piece ensuite features a jet tub promoting year-round wellness. There’s a beautiful main-floor bedroom with an ensuite. More adaptable spaces provide privacy and flexibility for family members or guests, while the lower level accommodates hobbies, fitness activities & a soothing sauna. In-floor heating and an appointed mudroom further enhance the seamless integration between indoor and outdoor living. Ideal for retirees, active families, or individuals seeking a refined balance of luxury and practicality, and all within a dynamic and picturesque community. (id:60329)
Royal LePage Rockies West
5204 Sandon Place
Vernon, British Columbia
Fabulous 4 bedroom, 3 bathroom, well maintained and updated family home on a quiet cul-de-sac just steps to Davison Orchard, Planet Bee, playground, dog park, and just minutes to downtown or Okanagan Lake! Incredibly private backyard with huge mature cedars, cherry tree, irrigation, and great patio space + gazebo off the kitchen area to enjoy your private yard space. Main floor features a very functional open living space with gas fireplace, huge bay windows, and formal dining area as well as 3 bedrooms and 2 full bathroom. Downstairs has a huge rec room, large guest bedroom with half bathroom and fantastic storage room that could be another bedroom easily. Long list of recent upgrades including the kitchen, carpet, rock work on the front, lighting, windows, basement Bedroom, Paint & more! Double over height garage with natural gas heater and plenty of storage space. Very well maintained property and is move in ready! (id:60329)
RE/MAX Armstrong
2811 Mountview Drive
Blind Bay, British Columbia
This custom rancher w/full walkout bsmt is located just 2 min from beautiful Shuswap Lake. Offering just shy of 3000sqft, 5 bed, 3 Bath. From the moment you arrive, the tone is set with the massive wall of stacked stone which leads you down a corridor to your covered entryway. The main floor fts wide plank flooring, floor-to-ceiling stacked stone ft wall boasting a linear gas fireplace, a chefs kitch w/ Black SS appliance pckg w/gas range & built in bar fridge in the kitchen island, stone counters, tile backsplash, lrg custom pantry w/built ins, master suite fit for royalty, offers a sep tile soaker tub & seamless glass shower & good sized w/i closet, a large covered patio overlooking your private backyard has NatGas hookup. The bsmt can be configured a few different ways & are awaiting the buyers input for the finishing touches, 1 has a 2-bed in-law suite! Lots of room for the toys, RV hook up, rear access. New home offers 2-5-10 warranty. Call today! (id:60329)
Pathway Executives Realty Inc.
5050 Snowbird Way Unit# 405
Big White, British Columbia
Welcome to this exceptional top-floor residence in the highly sought-after Snowbird Lodge, offering breathtaking views and premium amenities. Spanning over 1,600 square feet, this expansive three-bedroom, two-bathroom condo is designed for ultimate comfort and style. Step inside to discover high-end finishes throughout, including rich hardwood flooring, heated slate tile, and elegant granite countertops. The open-concept living space is perfect for entertaining, featuring a cozy gas fireplace and seamless access to a private deck with a hot tub, where you can unwind while taking in the serene mountain landscape. After an exhilarating day on the slopes, relax in the luxurious steam shower in the primary ensuite, designed to soothe and rejuvenate. The well-appointed kitchen is both functional and stylish, making it easy to prepare meals for family and friends. Snowbird Lodge offers an array of convenient amenities, including secure underground parking, an elevator, a games room, dedicated ski storage, and a well-managed strata with no rental restrictions—a perfect investment or personal retreat. Located in vibrant Happy Valley, you're just steps from the day lodge, gondola, skating rink, tubing park, and more. Whether you're an avid skier, snowboarder, or someone who simply loves the mountain lifestyle, this property is your gateway to year-round adventure. Live where you play—this showstopping condo is the ultimate mountain escape! (id:60329)
Sotheby's International Realty Canada
5010 Croil Avenue
Summerland, British Columbia
Nestled on the quiet and charming Croil Ave (a no-through road) in the heart of Trout Creek, this updated 4-bedroom, 2-bathroom home offers a peaceful retreat just steps from the sandy shores of Okanagan Lake. Combining style, comfort, and an unbeatable location, it's well-suited for families or anyone eager to enjoy the sought-after Trout Creek lifestyle. The main level features a bright, open-concept living space with a custom-designed kitchen, ideal for entertaining. With two bedrooms upstairs and two down, the functional layout provides flexibility for a variety of needs. Recent upgrades include modernized bathrooms, updated windows, high-efficiency heat pump, and 200-amp electrical service. Enjoy the private backyard with a composite deck, underground irrigation, and a brand-new fence. The attached garage adds convenient parking, extra storage and a 240 volt outlet. Located just steps away from scenic walking paths along Trout Creek and a short walk to the gorgeous SunOka Beach. With close proximity to Trout Creek Elementary, parks, tennis courts, and multiple beach access points, this move-in-ready home is a rare find in one of Summerland’s most desirable neighborhoods. Quick possession is possible; please contact your preferred agent to view today! (id:60329)
Royal LePage Parkside Rlty Sml
4851 Lansdowne Road
Spallumcheen, British Columbia
Situated in the heart of Armstrong BC's picturesque farmlands min from the town of Armstrong is this 6.29 level acres. The well kept home and shop are gated, set back from the road to provide ultimate privacy among mature trees, the home boasts fantastic views of sprawling farmland & mountains . 3 bedrooms & 3 full bathrooms and lots of open yet cozy living spaces .A large country kitchen & breakfast nook has access to the back deck, which features a gorgeous pergola & is the perfect spot to unwind after a tough day. Great for entertaining, the spacious great room captures the views. Main floor sunk-in family room with pellet stove for cozy heat. The master suite has a bright en-suite w/ jetted tub as well as access to the deck. The main floor is finished off with a second good-size bedroom, a full bath, as well as main floor laundry & back entry. The lower walk-out level has a fantastic games/rec room, inviting main entry, third bedroom, a full bath, & large storage room with built-in shelving. This level also features a wood-burning stove for a wonderful heat & ambiance. The property shows off its beautiful setting with a fully fenced-in few acres ideal for horses or cattle. Gated driveway access from the road. An oversized detached shop/garage with extended lien-to & covered wood storage. Fruit trees include plum, apple, cherry, and pear. Offering endless opportunities to let your rural living dreams run wild, this home & property should be certain to not be overlooked. (id:60329)
RE/MAX Vernon
4962 Riverside Drive
Fairmont Hot Springs, British Columbia
GOLF COURSE VIEWS! This CUSTOM masterpiece defines luxury living in the heart of the Rocky Mountains. Set on the prestigious Riverside Golf Course, this impeccably crafted home offers panoramic views of the fairway and surrounding mountains, blending timeless elegance with cutting-edge energy efficiency. Built by renowned New Dawn Developments, and thoughtfully constructed on 6 feet of compacted gravel for added peace of mind near the river, this custom home features a bright open-concept layout enhanced by designer gold-accent lighting, a custom fireplace mantle, and expansive triple-pane Plygem windows with custom Bali window coverings. The gourmet kitchen is a chef’s dream, boasting high-end Bosch appliances, including double ovens and induction cooktop, paired with Valentino Empress Quartz countertops and vanities throughout. The primary suite is a private sanctuary with breathtaking views, a walk-in closet, and a spa-inspired ensuite with dual sinks and luxury finishes. A separate Guest wing offers two spacious bedrooms, a full bathroom, and a quiet retreat—ideal for hosting with privacy. Additional features include: 96% efficient Lennox furnace, heat pump, built-in humidifier & air purifier. Honeywell Wi-Fi thermostat, reverse osmosis and water softener system. 330+ sq ft covered deck with Deksmart vinyl flooring and propane BBQ hookup, Allura lap siding, Timberstone accents, and Transferrable builder’s warranty. Move-in READY! (id:60329)
Exp Realty

