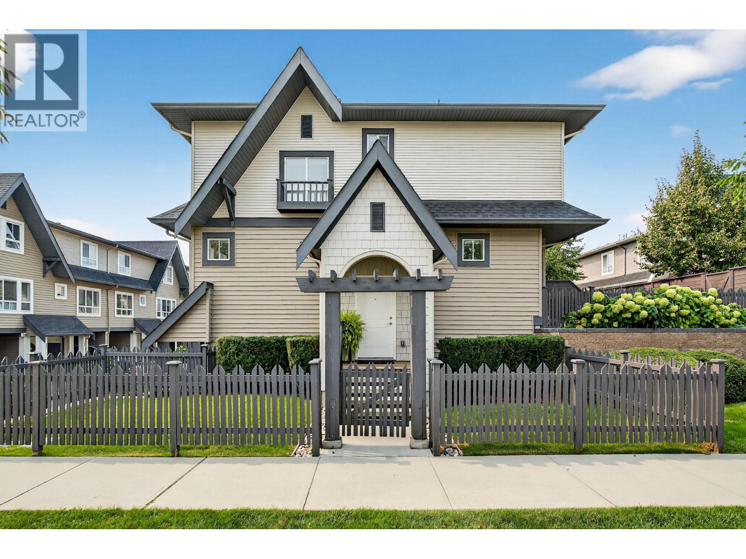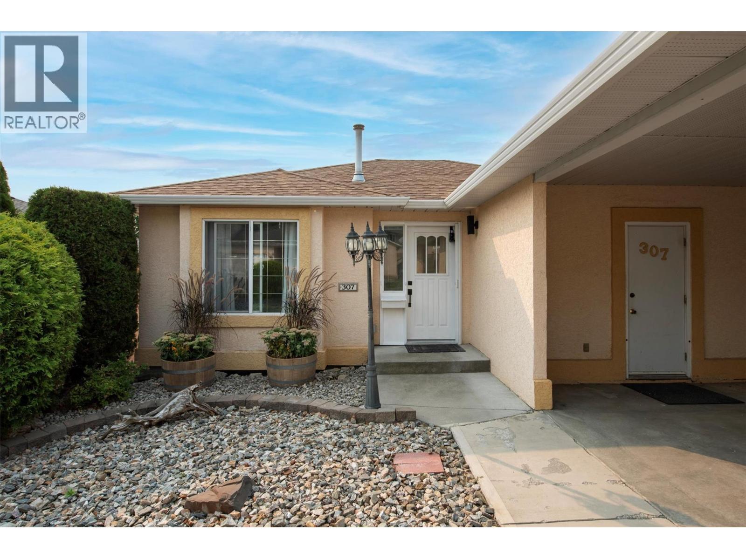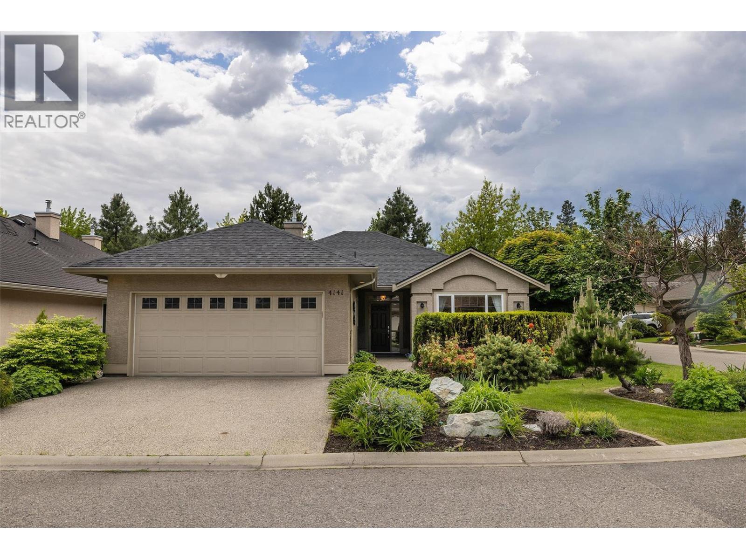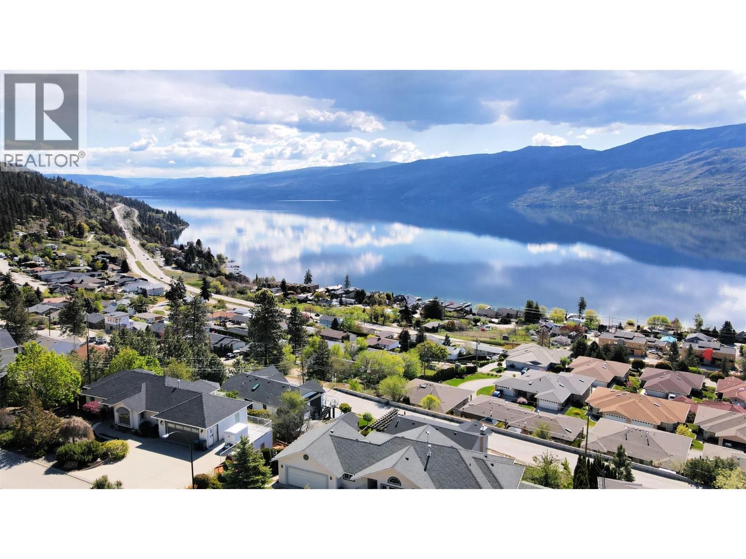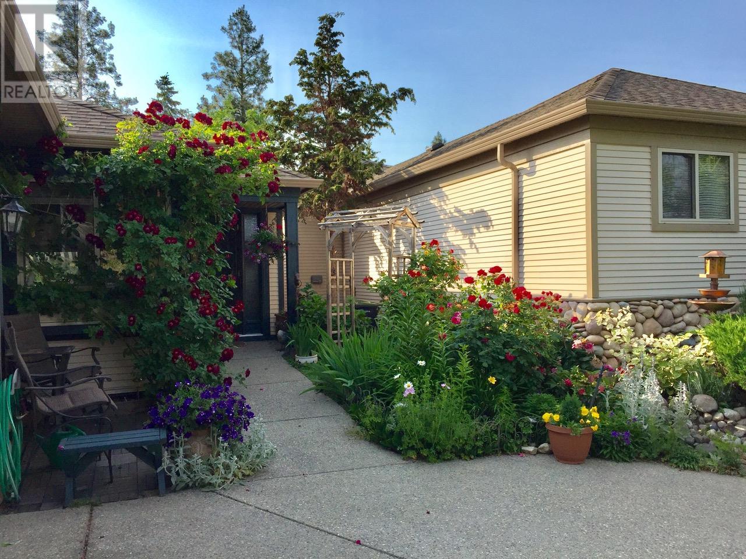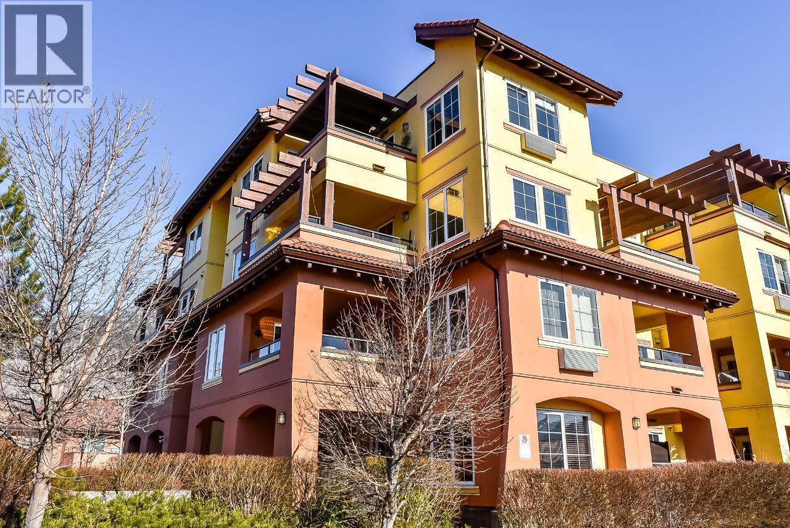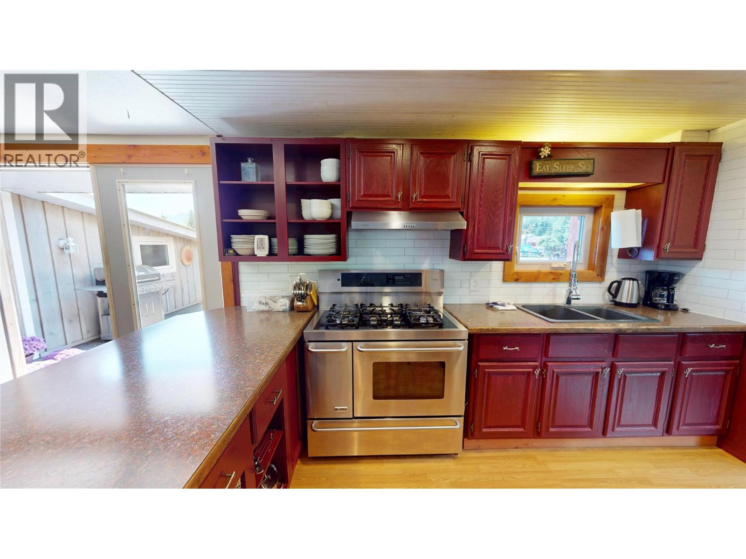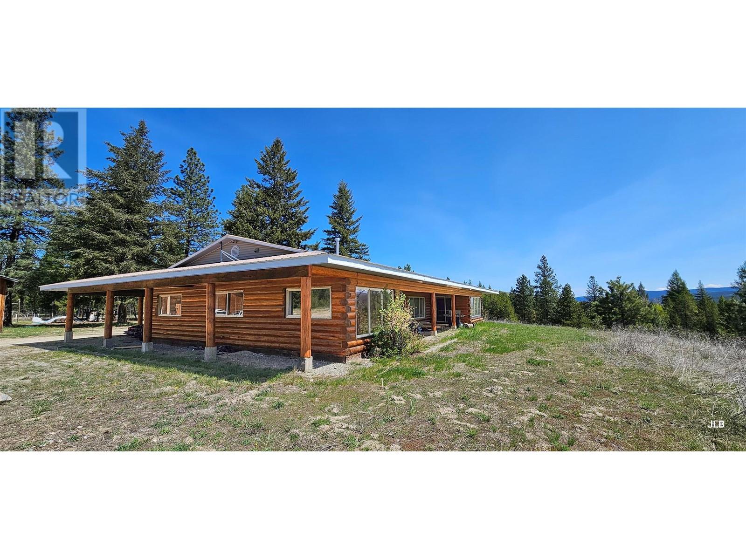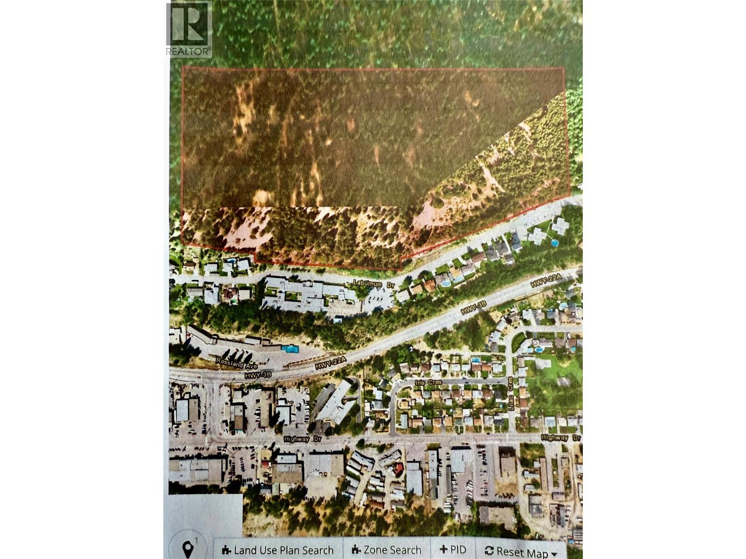680 Old Meadows Road Unit# 30
Kelowna, British Columbia
Welcome to Brighton in Kelowna's desirable Lower Mission! This stunning centrally located 2-bedroom, 2-bathroom corner unit townhome is meticulously maintained and filled with natural light. The bright open layout features stylish finishes and quality craftsmanship throughout. The kitchen showcases stainless steel appliances, beautiful cabinetry, and a quartz countertop with an island that is perfect for entertaining. The garage provides ample storage with secured parking for one vehicle plus a covered carport for the second. Additional highlights include in-suite laundry, two striking plaster feature walls, air conditioning, two generous sized bedrooms and two full bathrooms. Newly painted and move-in ready, this home offers a clean slate for its next owner. Enjoy the unbeatable convenience of being just a short walk or bike ride to the lake, beaches, highly rated schools, H2O, and all that Lower Mission has to offer. Built in 2016 by Mission Group, this private pet-friendly residence is a rare find in the complex, boasting additional fenced outdoor yard space- ideal for extra enjoyment. Don't miss the chance to make this easy-to-care-for gem your new home! (id:60329)
Exp Realty (Kelowna)
2440 Old Okanagan Highway Unit# 307
West Kelowna, British Columbia
Welcome to Bayview Estates, where beautiful lake and mountain views meet unbeatable value. This bright, south-facing 3 Bedroom + den, 2-bath, walk-out rancher offers a spacious, open-concept layout ideal for comfortable living and entertaining. Recent upgrades include NEW FURNACE & A/C -2024, HOT WATER TANK -2023, ROOF 2014 giving you peace of mind for years to come. The lower level features a sun-filled family room and a versatile den—ideal as a home office, gym, or additional storage. Bonus: the separate living space on the lower level with it's own entrance adds flexibility for extended family, guests, or as a mortgage helper. Outside, you'll find a private yard, carport parking, extra storage and room for a total of three vehicles, plus RV parking in the complex (subject to availability, $40/ month). Bayview Estates is a family-friendly community with no monthly lease payments, a low HOA fee of just $180/month, and a pre-paid lease until 2089, offering long-term security and peace of mind. Community amenities include three parks, playgrounds, basketball courts, and a dog park. Located just minutes from schools, beaches, boat launches, golf courses, shopping, and award-winning Okanagan wineries. No Property Transfer Tax (id:60329)
RE/MAX Kelowna
111 Portside Court
Kelowna, British Columbia
The Perfect Family Home in the Perfect Location. Nestled on a flat quiet cul-de-sac and backing onto Brandt’s Creek Trail, this two-storey home with a full basement and in-law suite offers over 3,300 sq.ft. of thoughtfully designed living space. Surrounded by mature trees, it combines privacy, convenience, and a family-friendly layout that is rarely available. MAIN FLOOR: Enjoy both a spacious living room and a cozy family room—each with its own gas fireplace. The open living room is ideal for entertaining, while the U-shaped kitchen, with its new appliances and large windows, overlooks the backyard—perfect for keeping an eye on your kids at play. The fenced yard offers direct trail access, room for a trampoline, hot tub, or small pool, and a raised deck for seamless summer entertaining. UPPER LEVEL: Featuring 4 bedrooms and 2 bathr. plus a versatile large flex room, ideal as a home office or playroom. The primary suite includes a 5-piece ensuite and walk-in closet ready for your personal customization. BASEMENT: A new kitchen, spacious rec room, and separate entrance provide excellent flexibility for an in-law suite, private studio, or teen retreat. Walking distance to Watson and North Glenmore Elementary, and Dr. Knox Middle School, and a short drive to UBCO, Kelowna Airport, and downtown. Brandt’s Creek Trail connects you to nearby parks, playgrounds, and green spaces. Freshly painted throughout, new patio awning and more. Quick Possession available. (id:60329)
Exp Realty (Kelowna)
4141 Gallaghers Forest Road S
Kelowna, British Columbia
Welcome to 4141 Gallaghers Forest South! Situated on a desirable corner lot in the prestigious Gallagher’s Canyon gated community, this immaculate, turn-key home offers resort-style living just minutes from Kelowna city center. Escape the hustle and bustle while enjoying unparalleled amenities, including direct access to two championship golf courses, a driving range, club house, fitness centre, tennis courts, woodworking shop, library, games room, pool/hot tub, and pottery/art studios. Whether you’re into fitness, creative pursuits, or socializing, Gallagher’s Canyon has it all! This beautifully updated home features a bright white kitchen, SS appliances, a cozy gas fireplace, King Size Primary room, second bedroom has a built in murphy bed to allow for the flexibility you need for guests. Spa-like ensuite bathroom with a walk-in shower and soaker tub, offering both style and comfort. Enjoy outdoor living with a charming front yard courtyard, a back patio with an awning, next to serene green space for added privacy and tranquility. For outdoor enthusiasts, this location is unbeatable—just minutes from several major parks offering hiking, biking, and even opportunities for gold panning. Don’t miss your chance to own a slice of the coveted Okanagan lifestyle in this sought-after community. Call today to book your private showing! (id:60329)
RE/MAX Kelowna
5227 Trepanier Bench Road
Peachland, British Columbia
Discover this exceptional walk-out rancher with basement (2nd & 3rd levels) boasting 180-degree panoramic lake views and three levels of versatile living space, totaling over 3,700 square feett (including storage). Situated on a generous 0.31-acre lot with RV parking available on the street below this home offers exceptional value. The main level features a modern kitchen, two living areas, two bedrooms (with a den that could serve as a third), and a primary suite complete with a fireplace and luxurious 5-piece ensuite including a jacuzzi tub. Enjoy access to a flexible area on the 3rd level (ideal as a games room, office, fitness room or TV/THEATRE room) with plenty of storage. The second level offers a self-contained 1-bedroom in-law suite with its own kitchen, stunning lakeview and outside entertaining deck. The in-law suite is ideal for rental, extended family or B & B potential. Outdoor entertaining is a breeze with two decks equipped with gas bibs for BBQs with stunning lakeview and a spacious yard. Located just minutes from Peachland’s charming waterfront, shops and amenities, this property is true gem for those seeking lakeview space living with added spaces and flexibility. Great for fruit trees and a garden. Recent updates include a newer furnace, hot water tank, roof, appliances, and more. PRICED TO SELL! 58K BELOW BC ASSESSED VALUE. (id:60329)
Coldwell Banker Horizon Realty
4074 Gellatly Road Unit# 126
West Kelowna, British Columbia
LIST PRICE w/ lease payout is $946,900.00. Welcome to ""The Pointe""! This 55+ gated community is just above the boardwalk & shores of Lake Okanagan. This well appointed detached walk-out rancher is privately situated & backs onto a lush quiet greenspace to be enjoyed all year round w/ canyon & mountain views. The wrap around deck allows you to enjoy the natural beauty of this spot. The open floorplan features a living room w/vaulted ceilings, fireplace & hardwood floors, surround sound, a wall of windows opening onto the deck & allowing for loads of natural light. The kitchen features quartz counters, white cabinetry, newer black appliances & large walk-in pantry. The primary bedroom is spacious & has an updated 3 pc ensuite. A spacious foyer, den, laundry room complete the main floor. Downstairs features a large family room w/gas fireplace & wet bar, 2 bedrooms, even a workshop for the hobby enthusiast. Furnace, HWT & AC have recently been replaced & the list of updates goes on! The Clubhouse is close by with; Salt water pool, BBQ, Kitchen, Billiards room, Exercise Room & Library. An active social community within the development just adds to the total package. The location is superb with easy access to shopping, Waterfront Walking Trail, West Kelowna Yacht Club & Wineries along the Westside Wine Trail. OPTION: to save $72,000 and lease the land at $284.56 per month. Should financing be required the Lease can be paid out and added to your purchase price! (id:60329)
RE/MAX Kelowna
751 Lanfranco Road Unit# 14
Kelowna, British Columbia
Featured here is a lovely end-unit townhome, tucked away from traffic in the heart of Kelowna’s Lower Mission. This bright and private 2 bedroom, 1 bathroom home offers comfortable one-level living in a peaceful, well-managed complex. As an end unit, it enjoys added privacy, extra windows, and natural light throughout. The functional floor plan includes a spacious living area, in-suite laundry, and two outdoor patios — ideal for morning coffee or evening relaxation. Detached single-car garage plus additional storage locker included. Located just minutes from Pandosy Village, Okanagan Lake, shopping, restaurants, transit, and more. Pet-friendly (with restrictions), rentals allowed (with restrictions). Units in this complex don't come available often, so act fast! (id:60329)
Century 21 Assurance Realty Ltd
240 Yorkton Avenue Unit# 104
Penticton, British Columbia
LOCATION, LOCATION, LOCATION! This beautiful main-level, 2 bedroom, 2 bathroom walk in townhome is just steps from Skaha Lake Park and one of the South Okanagan’s best beaches. Enjoy the ultimate lifestyle with the lakefront boardwalk, tennis, swimming, and more right outside your door. The open concept floor plan features a spacious living room with a cozy gas fireplace and French doors that open to a private back patio and large yard you don’t have to maintain - perfect for entertaining family and friends. The bright kitchen offers a breakfast bar, dining area, and sliding doors to a second patio space. The generous primary suite includes a walk-through closet and 4-piece ensuite. A second bedroom, 4-piece main bathroom, and a laundry room complete the interior. Additional highlights include a single-car garage, an extra parking space, and a quiet, well-managed 12-unit strata with low fees. Family-friendly, pet-friendly (with restrictions), and ideal for retirement or investment. Conveniently close to shopping, restaurants, and public transit. Quick possession is available - move in and start enjoying the Skaha lifestyle today! Total sq.ft. calculations are based on the exterior dimensions of the building at each floor level and include all interior walls and must be verified by the buyer if deemed important. (id:60329)
Chamberlain Property Group
7600 Cottonwood Drive Unit# 315
Osoyoos, British Columbia
Welcome to your dream retreat at Casa Del Lago, a stunning waterfront condo that perfectly blends comfort, style, and resort-style living. This beautifully updated 1-bedroom unit features new appliances and numerous upgrades throughout, offering a fresh, modern feel with all the comforts of home. Enjoy breathtaking mountain views, direct access to white sandy beaches, and a vibrant community designed for relaxation and recreation. The open-concept living space is filled with natural light, ideal for both peaceful mornings and lively entertaining. Community amenities include a sparkling swimming pool, fully equipped fitness center, hot tub, and an inviting clubhouse for gatherings. There’s also a private dock for boating enthusiasts and a guest house available for visiting friends and family. Whether you're seeking a full-time home, a weekend getaway, or a solid investment, this condo offers the best of lakeside living. At Casa Del Lago, every day feels like a vacation (id:60329)
Century 21 Premier Properties Ltd.
1142 10 Avenue
Fernie, British Columbia
Located in one of the city's most sought-after neighborhoods, this full city lot offers a rare blend of lifestyle, space, and income potential. Enjoy breathtaking mountain views, walkability to downtown, schools, parks, and amenities—all while tucked away on a quiet street with convenient alley access. Perfect for families, the main home offers comfortable living with plenty of room to grow. Further to continual upgrades, the latest include a high-efficiency heat pump with integrated air conditioning for year-round comfort, and durable, fire-resistant siding for added safety and peace of mind. Two separate mortgage helpers provide flexible options for extended family, guests, or consistent rental income to help offset your mortgage. Each suite has private entry, offering privacy and independence for all occupants. For investors, this is a prime opportunity to own a revenue-generating property in a high-demand area with strong development potential. Full city lot, multiple income streams, and an unbeatable location make this a smart long-term hold. Whether you're looking for a family home with added income, a multigenerational setup, or a solid investment in our growing little town—this one delivers on all fronts. A must-see! GST is applicable. (id:60329)
Century 21 Mountain Lifestyles Inc.
1670 Mt Baldy Road
Rock Creek, British Columbia
20 acres in the lower mountain area of Bridesville. Just 30 mins to Osoyoos. One of the few log homes in the area. Large rancher with covered patio area and carport, 4 bedrooms, 2.5 bath, double living room. Huge shop, 1134 sqft, 600 amp service, garage space, storage and bath. Property has 2 wells. Land is mostly in light forest, and the house sits a top and private bench looking southward. Only a couple of KMs off the highway, less then 30 mins to Mt Baldy ski hill. (id:60329)
Royal LePage Desert Oasis Rlty
Sublot 3 Laburnum Drive
Trail, British Columbia
Make your money count! This 35-acre lot is located in a prime location. It's located off of Laburnum Drive, making it easy to access. This property has beautiful flat areas and a fantastic view. It's another property that would be great to have as your own retreat property or get it for development. It's located within walking distance to both the Elementary school and the High School. There are so many possibilities. Housing is needed in our area, so get in while you can!!! (id:60329)
RE/MAX All Pro Realty
