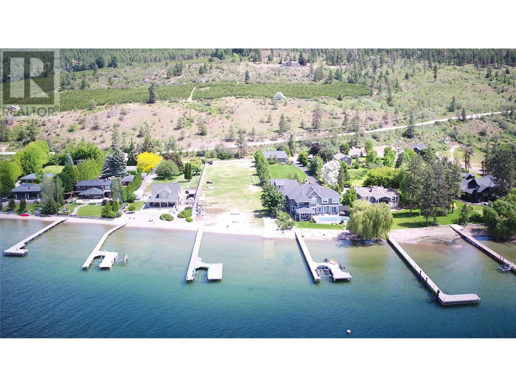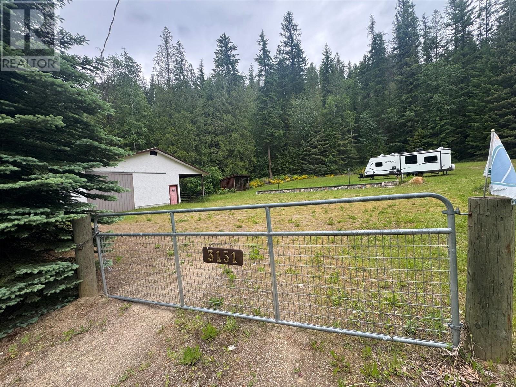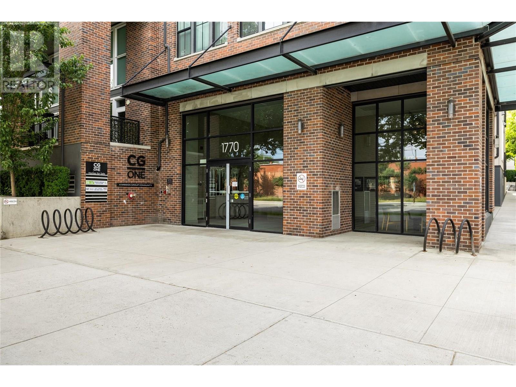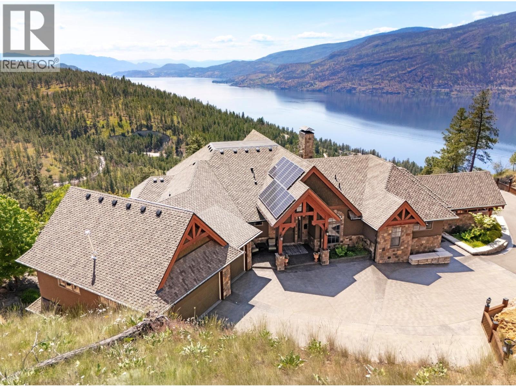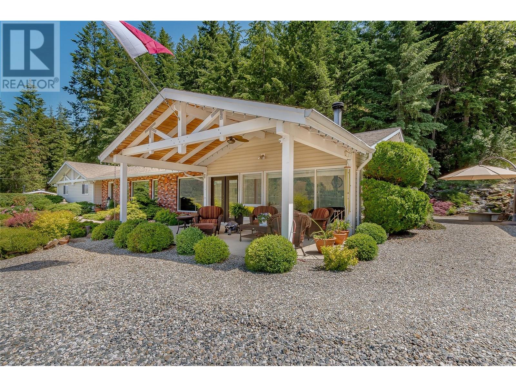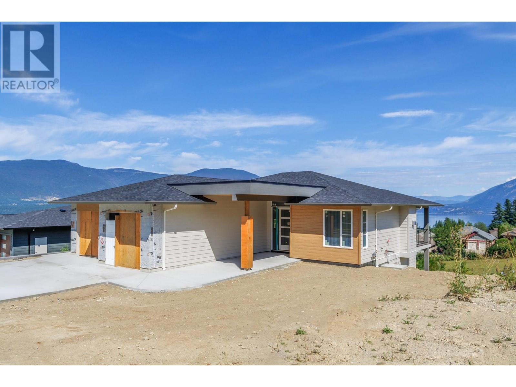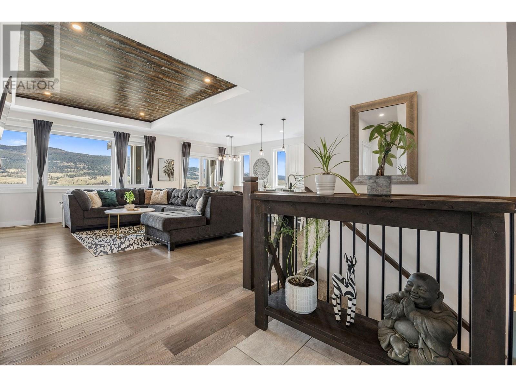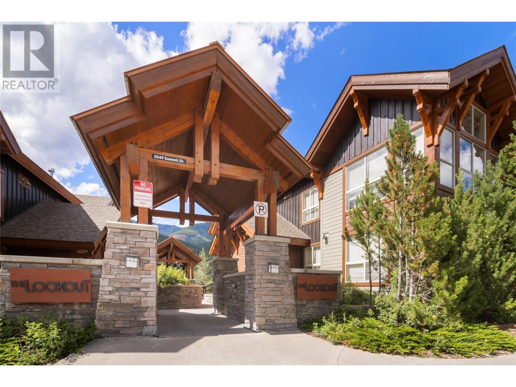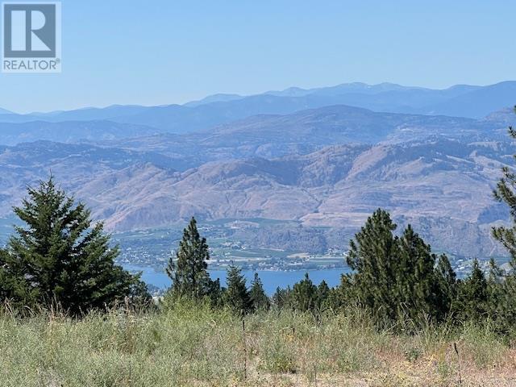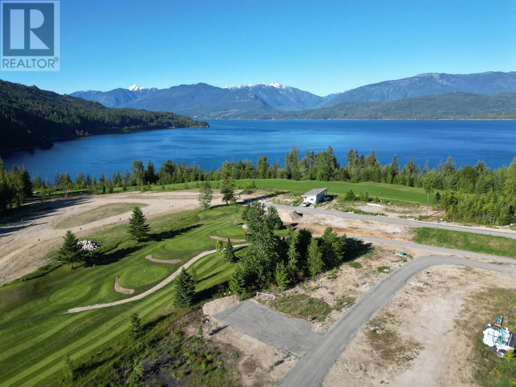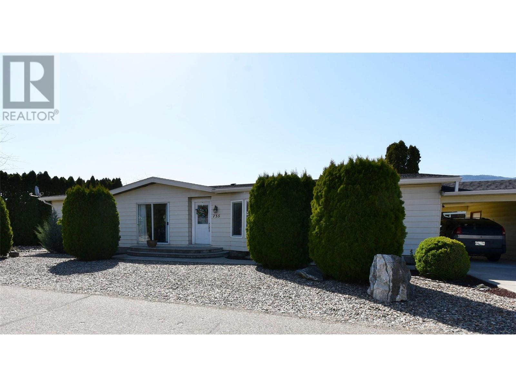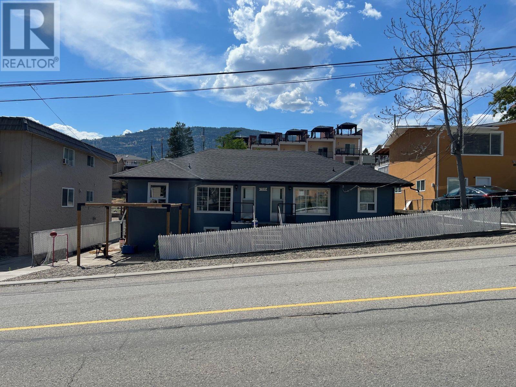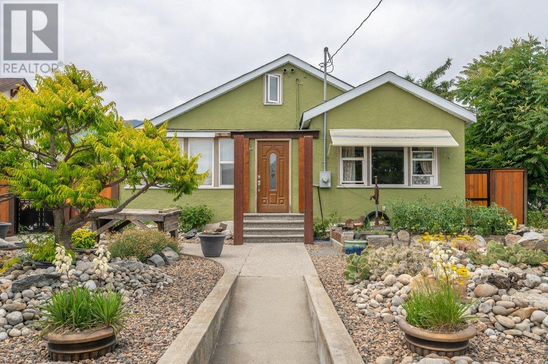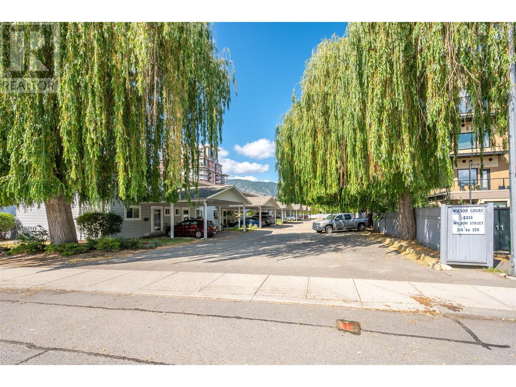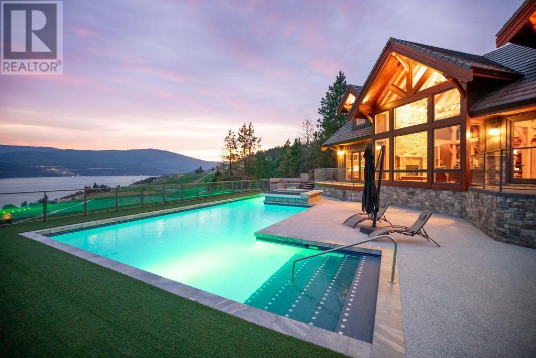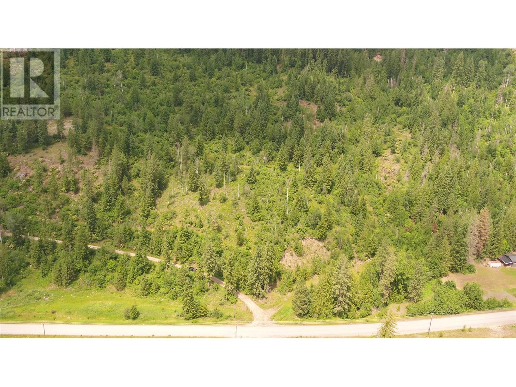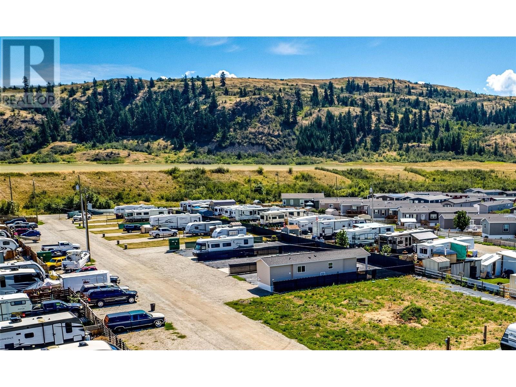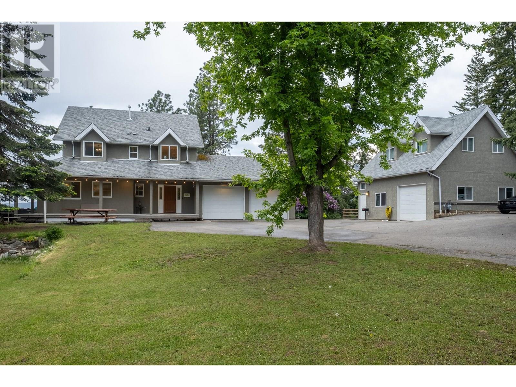15614 Whiskey Cove Road
Lake Country, British Columbia
Introducing Whisky Cove, an unparalleled gem nestled in the coveted landscape of the Okanagan region. This exceptional lakefront property boasts 1.18 acres of pristine, flat land with a remarkable 100 feet of private beachfront on the stunning Okanagan Lake. Highlighting its exclusivity is a rare 140' cement boat launch alongside a 155' dock featuring an extra wide landing area and a 10,000 lb hydraulic boat lift. Please note, due to updated regulations only allowing one license, you must choose to license either the dock or the boat launch. Utilities such as septic, power, and water licenses for domestic and irrigation purposes are readily available. The property also features a convenient utility shed housing the panel box for electricity, as well as a pump and pressure system designed for lake intake water. The scenic drive to Whisky Cove through the picturesque Vineyards offers a breathtaking experience. Nearby, renowned wineries including 50th Parallel, O'Rourke's Peek Cellars, Ex Nihilo Vineyards, and Arrowleaf Cellars await your exploration. With just an 18-minute drive to Lake Country for your shopping needs, and convenient access to attractions like Kelowna International Airport (19 minutes away), Predator Ridge Golf (14 minutes away), and Sparkling Hills Resort, this location seamlessly combines luxury and convenience. For further details and a personal tour of this exceptional property, kindly contact the listing agent.. (id:60329)
Exp Realty (Kelowna)
3151 Enderby Mabel Lake Road
Enderby, British Columbia
Welcome to a slice of paradise located minutes from Beautiful Mabel Lake, where you can launch your boat, lay on the beach, or take in Golf at a resort. This 1.53 acre flat private usable parcel is semi-waterfront and is ready to be built on, or can be kept as a quiet retreat for the nature lovers. There is a 31' x 33' secure shop with 200 amp power, a covered lean too for RV Storage, and even the RV. The sellers are willing to include their RV in the sale, making this a retreat ready for you! There is a septic already in place. This gem is a must see, book your viewing with your favourite realtor today. Appointments necessary. (id:60329)
Exp Realty (Kelowna)
1770 Richter Street Unit# 123
Kelowna, British Columbia
Welcome to this super cute 2-bedroom, 1-bathroom ground floor unit, freshly painted and move-in ready. Featuring a well-designed layout and soaring 9 ft ceilings throughout, this home offers both comfort and functionality. Location, location, location — perfectly situated within walking distance to Kelowna’s shops, restaurants, and amenities. The nearby new overpass provides quick and easy access to everything you need. Right next door is Chapman Park, which features a dog park and playground — a great bonus for pet owners and families. Step outside and enjoy your own large patio space — perfect for relaxing or entertaining during the beautiful Okanagan summers. Ideal for first-time home buyers, this property offers modern living in a highly desirable area. The pet-friendly building allows up to 2 dogs, 2 cats, or one of each, with no size restrictions. Don’t miss this fantastic opportunity to own a beautiful home in the heart of Kelowna! (id:60329)
Royal LePage Kelowna
1710 Shayler Place
Kelowna, British Columbia
A secluded masterpiece above Okanagan Lake. Perched on 7.82 acres in prestigious McKinley Landing, 1710 Shayler Place offers unmatched privacy and sweeping 180; lake, valley, and mountain views from a spectacular mountaintop setting. Expertly positioned on the hillside, this ICF-built residence sits above all neighbouring homes—completely hidden from view with no rooftops or road noise. A gated entry leads to a winding driveway bordered by stone walls and mature landscaping, unveiling a timeless timber-frame home. Vaulted ceilings, exposed beams, and walls of windows flood the interior with natural light and frame stunning vistas. The chef’s kitchen boasts a 6-burner gas range, dual pantries, and a large island, flowing to the dining area, great room, and upper deck with built-in BBQ and fire table. The primary suite is a sanctuary with a double-sided fireplace, spa-inspired ensuite, walk-in with built-ins, and private laundry. The lower level impresses with a whiskey bar, wine room, theatre, rec room, gym, and three more beds—all with lake views and storage. Outside, enjoy a saltwater pool, tiled pool bath, covered lounge, and outdoor kitchen. A detached workshop with 2-pce bath, Control4 automation, solar panels, and a waterfall/firepit complete this extraordinary estate. (id:60329)
Unison Jane Hoffman Realty
1391 Vineyard Drive
West Kelowna, British Columbia
This thoughtfully designed home embraces elegant arches and warm, craftsman-inspired farmhouse aesthetic throughout. This main level living home is intelligently planned with no wasted space, featuring an open-concept main living area that flows seamlessly from the chef’s kitchen into the vaulted great room & dining space. Expansive windows frame panoramic, unobstructed lake views, with homes behind situated well below for added privacy and uninterrupted sightlines. Main level boasts spacious primary suite with spa-inspired ensuite and walk-in closet, along with 2 additional bedrooms and beautifully finished ensuites. The office is complete with built in desk. Every detail has been carefully considered, with timeless interior finishes and a calm, inviting palette. Downstairs, a fully self-contained legal suite provides exceptional versatility, perfect for extended family, guests, or as a mortgage helper. Basement offers a media rm, currently set up for a gym, a flexible space to suit your lifestyle. A large recreation rm w/ an island bar, access to a backyard that delivers the best of both worlds: a concrete inground pool paired with landscaped green space, ideal for kids or pets. Situated in one of West Kelowna’s most sought after neighborhoods, this property blends lifestyle & location with craftsmanship & comfort. (id:60329)
RE/MAX Kelowna
9178 Clancy Frontage Road
Mara, British Columbia
Experience lakeside serenity at its finest with this exquisite Semi Waterfront Rancher nestled along the shores of Mara Lake. Just minutes away from multiple boat launches and a provincial park, this property offers unparalleled convenience and natural beauty. Indulge in unobstructed vistas of the tranquil waters from every angle, complemented by meticulously landscaped grounds requiring minimal upkeep. A picturesque water feature pond enhances the ambiance, while inviting patios provide the perfect setting for relaxation. Additionally, a spacious 30x40 3-bay garage/workshop stands ready to house all your recreational equipment and vehicles, ensuring both convenience and security. Discover the modern convenience of newer appliances and pre-installed wiring for a hot tub, elevating your lifestyle experience. Add your dock or Mooring Buoy while enjoying beautiful Mara Lake Please call the listing agent today to setup for personalized viewing. (id:60329)
Exp Realty (Kelowna)
1121 16 Avenue Se
Salmon Arm, British Columbia
Stunning lakeview from this brand new Rancher with a daylight basement in Sunset Ridge, offering an exceptional living experience with breathtaking lake view. With 2,600 finished square feet of thoughtfully designed space, 3 bedrooms plus den and 3 bathrooms, this home provides the perfect blend of comfort and style. The open-concept layout features spacious living areas,large windows throughout the home flood the space with natural light, highlighting the stunning lake view. The home also boasts a full, partially finished daylight basement with in floor heat, recreation room and additional bedroom and spacious unfinished area with the potential for a legal suite, this basement offers so many possibilities whether you're looking for extra living space, rental income, or a private guest suite. Set on a spacious .24-acre lot, this property gives you ample outdoor space to enjoy a pool, carriage house or to sit and enjoy this amazing setting. The location in Sunset Ridge is ideal, offering both tranquility and easy access to local amenities, outdoor recreation, and schools. Whether you are looking to downsize, or upsize, this home is a must-see. Don't miss the chance to own this beautiful property with amazing views and endless possibilities. This brand new home offers the comfort of 10-year new home warranty. Info package with finishing details available on request. Contact us today to schedule a tour and experience everything this home has to offer! (id:60329)
Homelife Salmon Arm Realty.com
13158 Lake Hill Drive
Lake Country, British Columbia
Welcome to 13158 Lake Hill Drive. A great family home in the Lakes community. 5 bed 3 bath home. A no step walkout rancher. Enter into the great room, open concept living area. Big windows & vaulted ceilings for lots of light. Wood paneled, recessed lighting & fireplace. The kitchen has granite countertops & stainless steel appliances. A large island w/breakfast bar and pantry for lots of storage. Laundry room/ mud room off the kitchen & accessible from the garage. Dining room opens up to the deck for inside/outside living with mountain views. East facing to enjoy your morning coffee in the sun and stay cooler on those hot summer nights. 3 bedrooms upstairs. Primary has walk-in closet & ensuite w/ shower and large soaker tub. Downstairs has a large rec room & media connected to the main house. Access to backyard w/ lots of room to play, currently holds a trampoline & play structure that can stay for the kids! Also includes a bright, 2 bedroom legal suite which also offers open concept living. Light kitchen, with SS appliances and breakfast bar & living room w/ big windows. Private space in the backyard to enjoy the Okanagan weather. Situated only a few steps from the park & sports court. The Lakes community has a mix of walking, hiking and bike trails. There are a few retail shops including a general store. Close to city transit stop. A must see, the home has been wonderfully maintained and shows true pride in ownership. Legal suite is vacant QUICK possession available. (id:60329)
Royal LePage Kelowna
2049 Summit Drive Unit# 311c
Panorama, British Columbia
Step into mountain comfort and year-round adventure at #311C—one of the largest and most desirable retreats at The Lookout in Panorama Mountain Resort. This spacious and inviting 1/4 share townhouse features three bedrooms and three bathrooms, offering plenty of space for family and friends to gather, unwind, and make lasting memories. The open-concept living area is centered around a cozy gas fireplace, with large windows that flood the space with natural light and showcase beautiful alpine views. With one week of use every month, you'll enjoy the best of Panorama in every season—without the responsibilities of full-time ownership. Perfectly located in the heart of the upper village, you’re just steps from the chairlift, gondola, restaurants, and everything that makes Panorama a year-round destination. Whether it’s powder days in winter or mountain biking in summer, adventure is always just outside your door. As an owner, you'll enjoy heated underground parking, private ski and bike storage, and access to The Lookout’s hot tub and BBQ area—as well as full use of Panorama’s pools and resort amenities. When you're not here, the Panorama rental pool offers a convenient way to generate revenue and offset costs. With one monthly fee that covers it all—property taxes, utilities, maintenance, village amenities and even furniture replacement—owning your slice of mountain life couldn’t be easier. So pack your bags and bring your sense of adventure—#311C is ready to be your home base for years of unforgettable moments at Panorama. (id:60329)
RE/MAX Invermere
10124 10 Street
Dawson Creek, British Columbia
Across from Mile Zero Post at the center of Dawson Creek. Old BMO and current Red Tomato Pie building for sale; The building has a newer roof along with newer HVAC; 5280 SqFt available for owner use or for lease; The available space is currently quite open along with offices along the side, it has a lunch room and his/her bathrooms in the back corner; 7200 SqFt building; Lease in place for the balance of the building; For more info give us a call! (id:60329)
RE/MAX Dawson Creek Realty
Lot 12 Sasquatch Trail
Osoyoos, British Columbia
Discover this exceptional residential building parcel, offering just over 3 acres of pristine land with breathtaking views that will inspire your dream home. The property is easily accessible, with paved road leading directly to the ideal building site and the Well producing 100 GPM. Enjoy unparalleled privacy and a perfect work-life balance, surrounded by the natural beauty of the area. This location is a paradise for outdoor enthusiasts, with endless opportunities for hiking and biking right at your doorstep. In the winter, you're just a short drive from a Mt. Baldy ski area, while in the summer, you'll love being close to beautiful beaches. Despite its tranquil setting, all the amenities you need are just 15 minutes away. This is the perfect spot to build your dream home and immerse yourself in the best that nature has to offer. Come and take a look at your future home site. (id:60329)
RE/MAX Realty Solutions
9696 Benchland Drive
Lake Country, British Columbia
This award-winning, 4-bed, 3-bath custom-built home offers nearly 3,000 sqft of upscale living with panoramic Okanagan Lake views and luxury features throughout. Designed to impress, the open-concept main floor features soaring ceilings, hardwood floors, exposed steel beams, Zebra blinds, and a stunning gas fireplace. The chef’s kitchen boasts Bosch appliances, oversized panel fridge, wall ovens, two-tone cabinetry, butler’s pantry, and sleek linear windows for added light. The luxurious primary suite offers lake views, heated ensuite floors, soaker tub, walk-through rain shower, and built-ins by Urban Closets. The upper level includes 2 bedrooms, full bath, family room, and a spacious balcony with beautiful lake views. Step outside to your private oasis with a fully automated heated pool, built-in outdoor kitchen, outdoor shower, and manicured green space with Rainbird irrigation. Nano doors off the living and dining area make for seamless indoor/outdoor living space. Additional features include on-demand hot water, Whirlpool washer/dryer, and oversized garage. Minutes to the airport, wineries, and Lakestone’s private amenities - This home is located in close proximity to the Benchland Amenity Centre in the prestigious Lakestone community. This is Okanagan luxury living at its finest! (id:60329)
RE/MAX Kelowna
205 Edward Street Lot# 34
Balfour, British Columbia
Live in the most beautiful place on Earth and experience the ultimate in recreational living with this stunning lot that backs onto the 10th tee of the prestigious Balfour Golf Course. Queens Bay Resort offers seamless living with snow removal in the winter and landscape maintenance in the summer. The lot has been gravelled with access to sewer, water, power and high-speed internet readily available at the lot line. Wake up each morning to the panoramic views of Kootenay Lake, majestic mountains and the lush green fairways. Imagine starting your day with a round of golf, followed by a relaxing lunch at the nearby Osprey Grill. Enjoy easy access to boating and beach activities on the lake, or indulge in endless outdoor adventures including mountain biking, hiking and fishing. Explore the nearby Ainsworth Hot Springs or hit the slopes at Whitewater Ski Resort. This is more than just a lot; it's a gateway to a lifestyle of unparalleled recreation and natural beauty. Don't miss this opportunity to live in a location that offers the perfect blend of relaxation and adventure. GST on this property has already been paid! Contact your REALTOR® to schedule your viewing today! (id:60329)
Fair Realty (Nelson)
735 3 Street
Vernon, British Columbia
Welcome to 735 3rd Street, this well loved & maintained 3 bed, 2 bath home boasts a location in the highly sought-after Desert Cove Estates. Offering the perfect balance of comfort, style, & low-maintenance living, this home is your gateway to a relaxed, resort-style lifestyle in one of the most scenic regions of the Okanagan Valley. This home, situated on a large corner lot, offers everything you need for comfortable, modern living. Enjoy the benefits of a low-maintenance front yard, featuring a fully xeroscaped design. The cozy, private covered back yard deck provides a serene escape for relaxation & entertainment. The home is sure to please with 3 bedrooms & 2 full bath; the open concept living room & dining room offers lots of room for entertaining & the numerous windows bathe the area in lots of natural light. Enjoy the attached single carport & the attached single garage. Monthly lease/maintenance is fully paid to 2034, it is $384.60 & fire protection is $37.80/month. This home provides access to a wealth of community amenities & activities. Desert Cove Community has a lot to offer, including a swimming pool, hot tub, library, exercise room, sewing room, & more fun activities you can choose to enjoy & maintain an active lifestyle. Contact your agent today to schedule a viewing; you can view the interior with our self guided 360 virtual tours or call for a private viewing & experience this beautiful home for yourself! (id:60329)
Real Broker B.c. Ltd
7208 89th Street
Osoyoos, British Columbia
Click brochure link for more details. Small 4-plex building comprised of 2x 2-bedroom 1 Bath units and 2x 1 bedroom and den 1 bathroom units, see attached laser measurements. All properties each have their own laundry facilities. No common area power with 4 separate electrical meters, plenty of off-street parking in the rear of the property. Matching shed constructed-2022 in rear also. Very near to the Elementary school and town main street, approx. 400 meters from 2 public beaches. Older solid construction which limits sound transfer between units. Ideal staff housing location. A great opportunity for a house-hack, live in 1 unit and rent out the other 3. Predictable passive income strategy in a wonderful little community. Potential staff-housing suitable property. (id:60329)
Honestdoor Brokerage Inc.
6130 Kootenay Street
Oliver, British Columbia
Charming 2 Bedroom + 1 Bath home with a bonus attic space full of potential! This character-filled older home has seen some great upgrades over the years but is ready for your finishing touches to really make it shine. You'll love the extensive xeriscape landscaping front and back—low maintenance and full of personality. The fully fenced backyard is private and peaceful, with decorative metal gates, a covered patio for year-round enjoyment, and a hot tub for relaxing evenings. Street parking in the front and convenient lane access in the back make coming and going easy. Inside, you'll stay comfortable all year long with 4 ductless split units providing efficient heating and cooling. The front mudroom is a practical bonus, and the accessible bathroom adds extra versatility. Zoned TC (Town Centre), this property also offers a unique opportunity for various commercial ventures—live, work, or both! Priced to sell and packed with potential, this is one you don’t want to miss! (id:60329)
RE/MAX Realty Solutions
4365 Round Prairie Road
Armstrong, British Columbia
MOTIVATED SELLERS. Modern country acreage seen only before in your dreams! 9.8 Acres on a quiet paved road minutes from Armstrong BC with high speed fiber optic internet and stunning views in every direction. A beautifully restored and completely modernized 3072 sq.ft. 3 Bedroom 3 Full Bathroom century home that combines all the old time country charm and looks with a modern updated touch. 5 acres of productive hay field. Beautiful mature trees & landscaping. There is a 60'x160' riding arena with good footing that is half covered, attached tack room with power. There are 10 fenced horse pastures. 4 stall Barn. From the moment you arrive on the property you will feel right at home. Various outbuildings most with power and lights including shop/garage, Chicken coop, 2 large older farm barns, a 24'x80' hay/implement storage shed and the main stall barn. The home features quartz countertops, modern appliances & natural gas fireplace. The basement floor has in-floor hot water heat, domestic water is heated via tankless hot water system, furnace is a forced air electric. The upstairs has 3 bedrooms with a master that can fit a king size bed and a full bathroom. The downstairs is a huge open entertainment space with kitchenette and a custom murphy bed. Water is supplied from the water district. Get ready to move in and feel right at home! (id:60329)
Coldwell Banker Executives Realty
3315 Wilson Street Unit# 122
Penticton, British Columbia
This beautifully maintained 3-bedroom, 2-bathroom townhouse is perfectly located in the sought-after Wilson Court complex, offering an ideal blend of comfort, space, and convenience for families or first-time buyers. Set on a quiet residential street, this home is just a short walk to Skaha Lake, Skaha Lake Middle School, Princess Margaret Secondary, and some of the city's best parks. The main level welcomes you with a bright and open layout that includes a spacious living and dining area with updated vinyl plank flooring and patio doors that lead to your own private outdoor space. The recently updated kitchen features a cozy eat-in area, and the main floor also includes a full bathroom, laundry area, and plenty of storage including crawlspace. Upstairs, you’ll find two generously sized bedrooms, a full bathroom, and a large primary bedroom with double closets and direct access to the bathroom, making for a practical and comfortable layout. This well-run complex has no age restrictions and offers plenty of extra parking along with a covered parking spot conveniently located right in front of the unit. Whether you’re enjoying a morning walk by the lake, walking the kids to school, or taking advantage of the nearby amenities, this location delivers lifestyle and livability. With its welcoming community, excellent walkability, and family-friendly design, this townhome is move-in ready and easy to show. Located near Skaha Lake, Walmart, Schools and more! (id:60329)
Exp Realty
4365 Round Prairie Road
Armstrong, British Columbia
MOTIVATED SELLERS. Modern country acreage seen only before in your dreams! 9.8 Acres on a quiet paved road minutes from Armstrong BC with high speed fiber optic internet and stunning views in every direction. A beautifully restored and completely modernized 3072 sq.ft. 3 Bedroom 3 Full Bathroom century home that combines all the old time country charm and looks with a modern updated touch. 5 acres of productive hay field. Beautiful mature trees & landscaping. There is a 60'x160' riding arena with good footing that is half covered, attached tack room with power. There are 10 fenced horse pastures. 4 stall Barn. From the moment you arrive on the property you will feel right at home. Various outbuildings most with power and lights including shop/garage, Chicken coop, 2 large older farm barns, a 24'x80' hay/implement storage shed and the main stall barn. The home features quartz countertops, modern appliances & natural gas fireplace. The basement floor has in-floor hot water heat, domestic water is heated via tankless hot water system, furnace is a forced air electric. The upstairs has 3 bedrooms with a master that can fit a king size bed and a full bathroom. The downstairs is a huge open entertainment space with kitchenette and a custom murphy bed. Water is supplied from the water district. Get ready to move in and feel right at home! (id:60329)
Coldwell Banker Executives Realty
818 Galbraith Place
Kelowna, British Columbia
Welcome to 818 Galbraith Place! This custom built, wheelchair-accessible rancher is located in a quiet North Rutland neighbourhood close to schools, parks, and amenities. The home features 3 spacious bedrooms and 3 full bathrooms; Two of the bedrooms offer private 3-piece ensuites, and the primary ensuite has space to add a bathtub, if desired. Enjoy a bright, open-concept layout with a spacious living area and a functional kitchen featuring an island with barstool seating, ample cabinetry, and a large pantry. The attached two-car garage is accessed via a rear laneway, and includes generous driveway parking, with a fully enclosed sunroom off the laundry room. Low maintenance landscaping in the front of the home makes this an ideal option for retirees or small families seeking a strata alternative. This is a must-see property at an affordable price point! (id:60329)
Engel & Volkers Okanagan
14162 Barkley Road
Lake Country, British Columbia
Authentic, architectural timber frame masterpiece with iconic lake & vineyard views. A rare offering, this handcrafted timber frame estate blends old-world artistry with modern luxury, set on a private acreage with sweeping views of Okanagan Lake & rolling vineyards. Built without hardware, the traditional joinery, vaulted rooflines, & exposed beams exude timeless craftsmanship and structural elegance. Inside, the soaring great room anchors the home, where floor-to-ceiling Kolbe windows that frame breathtaking lake vistas & invite natural light to dance across rich wood interiors & a grand stone fireplace. The chef’s kitchen is equipped with premium appliances, granite countertops, & custom cabinetry, all seamlessly integrated into the open living & dining areas, perfect for entertaining or everyday comfort. Step outside to your own resort-style oasis. A regulation-length pool with oversized lounging area and built-in water feature sets the stage for summer relaxation against a backdrop of vineyards & lake. The primary suite offers a luxurious retreat with a beautiful ensuite, private loft, & serene views. Equestrian-ready, the grounds include two horse stalls, a large paddock area, a round pen, and an outdoor riding arena; one bedroom guest suite, for extended stays or a live-in caretaker. A large garage offers ample room for vehicles, toys, or workshop use. Mature, well-maintained landscaping surrounds the property. Located just minutes from world-class wineries, golf, & lake access, this is more than a home. It’s a legacy, handcrafted with intention & surrounded by the beauty of the Okanagan. (id:60329)
Unison Jane Hoffman Realty
1477 Enderby Mabel Lake Road
Enderby, British Columbia
Located 14 km from Enderby, this is a premier opportunity to acquire a remarkable property at an exceptional price—likely the best value for a property of this quality in the region. Priced at $299,900, this 17.84-acre vacant parcel offers outstanding privacy and panoramic views of the mountains, river, and valley. It provides direct access to Crown Land, making it ideal for outdoor recreation and exploration. The property features utilities readily available at the lot line, creating a solid foundation for your custom-built home or outdoor retreat. Its strategic location offers a wealth of recreational activities, including snowmobiling, ATV riding on extensive trail systems, kayaking on the Shuswap River, and access to nearby Shuswap Lake. Just 15 minutes from renowned destinations such as Hunter’s Range, Owl Head, and Mara Mountain, this property combines natural beauty with year-round recreational opportunities. Don’t miss the chance to secure a prime piece of land with limitless potential for your future. (id:60329)
Exp Realty (Kelowna)
57 Antoine Road Unit# 9
Vernon, British Columbia
Welcome to Unit #9 at 57 Antoine Road—a brand-new 1-bedroom plus den, 1-bathroom park model home that offers the perfect blend of peaceful country living and urban convenience, just 10 minutes from downtown Vernon. This open-concept home features vaulted ceilings, a drywalled interior, and durable vinyl flooring throughout, with a 12’ x 6’ covered deck ideal for relaxing and enjoying beautiful mountain views. Set on a 54’ x 14’ concrete pad within a generous 45’ x 90’ lot, the home is fenced on three sides, providing privacy and outdoor space. Utilities include 50 AMP electrical service, septic, and water hookup, and the home comes with a 3-year structural warranty for added peace of mind. Located in a newer, well-kept development, the monthly pad fee of $500 covers weekly garbage pickup, road maintenance, water, and access to a shared community garden. A 25-year lease option (not registered) is available, with potential for renewal, and long-term rentals are permitted. This is a quiet, secure setting with easy access to all the amenities of Vernon—perfect for year-round living or a low-maintenance getaway in the beautiful Okanagan Valley. Contact us today to schedule your private viewing! (id:60329)
RE/MAX Vernon
5700 Ranch Road
Vernon, British Columbia
Discover your own private haven with this beautiful acreage tucked at the end of a no-through road—an ideal spot for maximum privacy and tranquility. Surrounded by towering trees and offering stunning views of city lights, this nearly 5.5-acre property borders the peaceful BX Creek, blending natural beauty with convenience. The spacious two-story home features five bedrooms and three bathrooms, along with a fully finished basement that has its own exterior entrance and a brand-new concrete deck—perfect for guests or additional privacy. Inside, the main level boasts a family-sized kitchen with a cozy bay window eating area, a large family room with sliding doors that open onto a covered wrap-around porch—ideal for soaking in the scenic surroundings. Upstairs, you'll find two large master-style bedrooms, while the basement offers three more bedrooms, a second kitchen, laundry room, and a spa-like sauna for relaxation. Additional features include cold storage in the utility room, a double attached garage, and a detached shop/garage wired for 220V with a high-efficiency furnace, plus a self-contained one-bedroom , one bathroom suite—perfect for guests or rental income. The 4-bay equipment shed, accessible via a second driveway, can be easily converted into stalls for animals. The main driveway is completely paved, providing ample space for RV parking, complete with a sani-dump station. Outdoor amenities include a pool, hot tub area, and firepit—creating an inviting setting for entertaining and enjoying your own slice of paradise. (id:60329)
Exp Realty (Kelowna)
