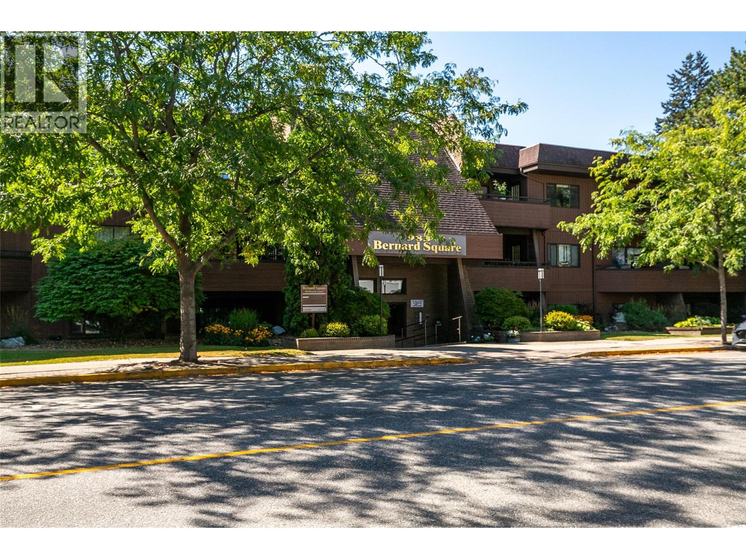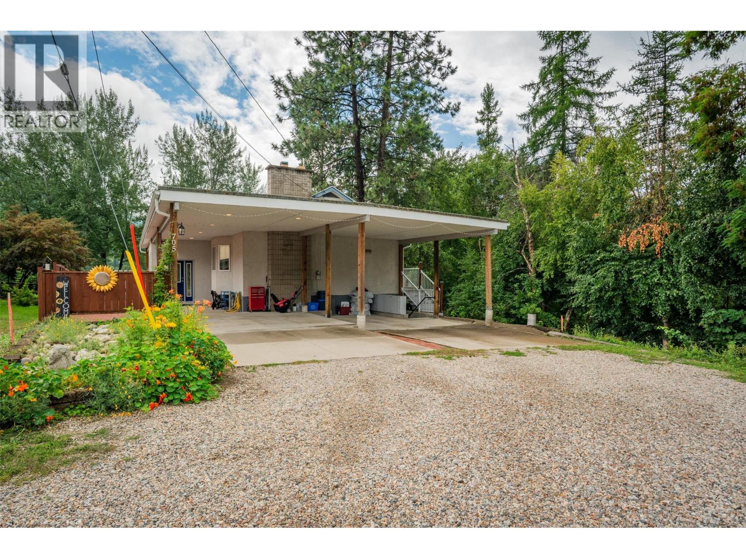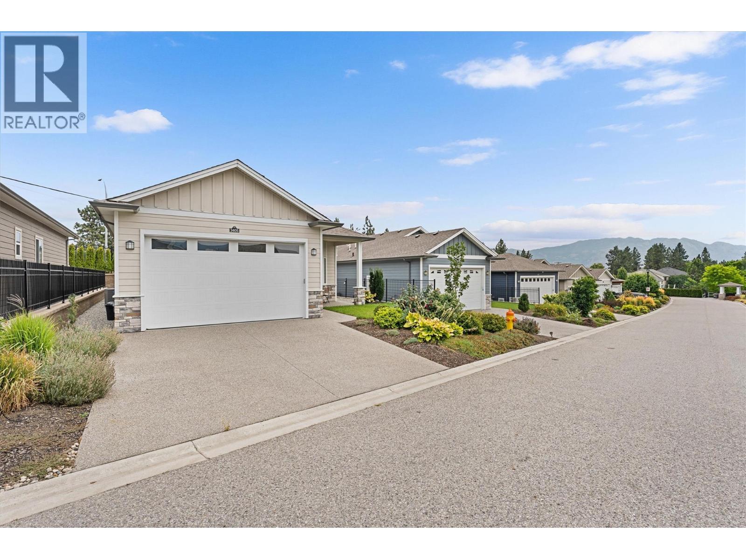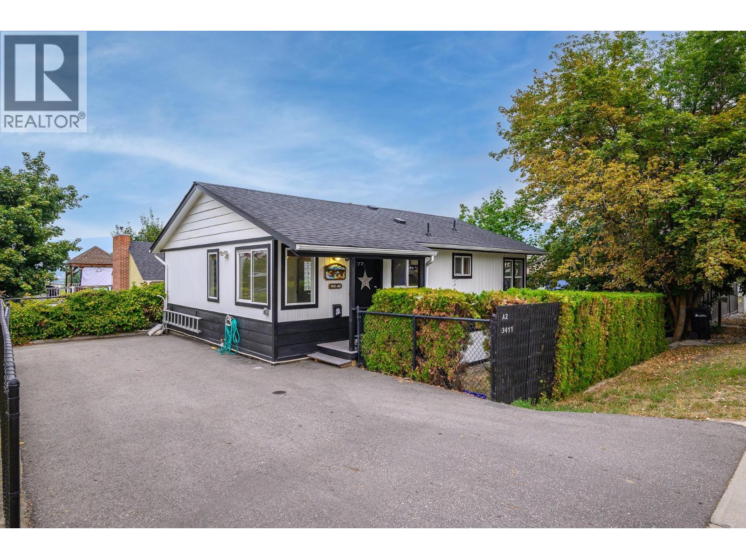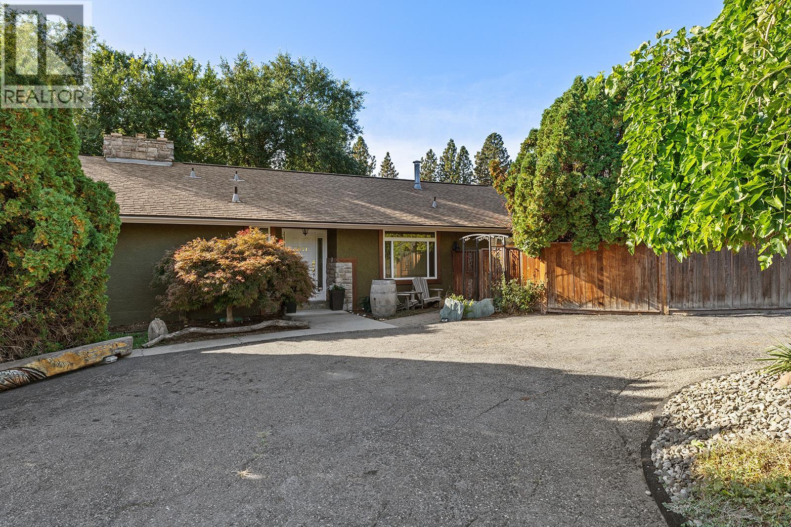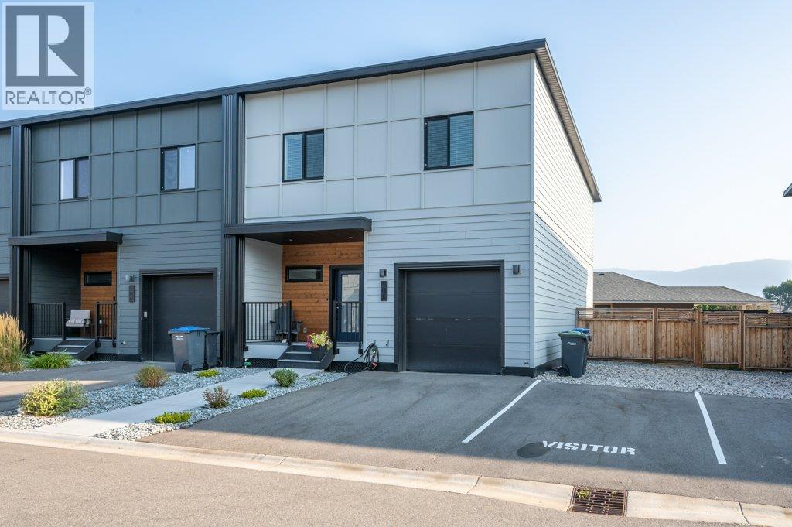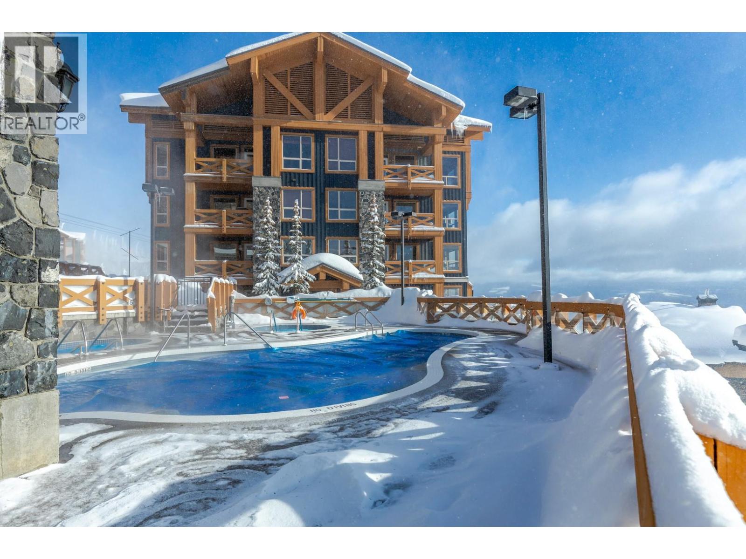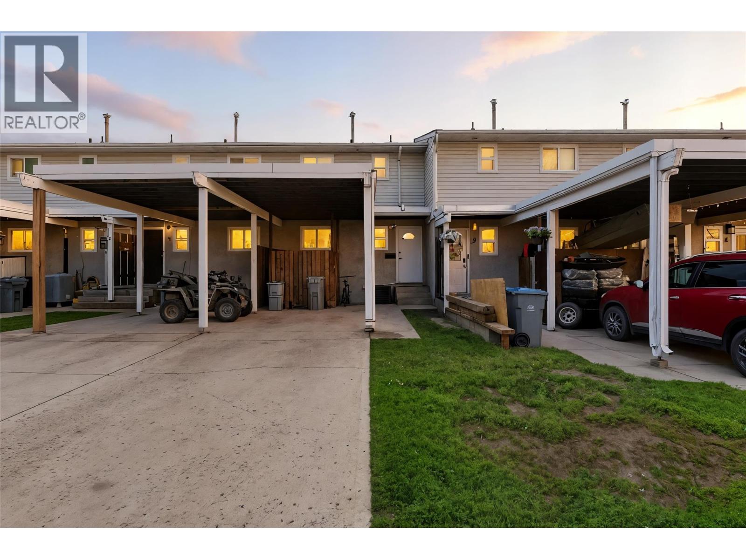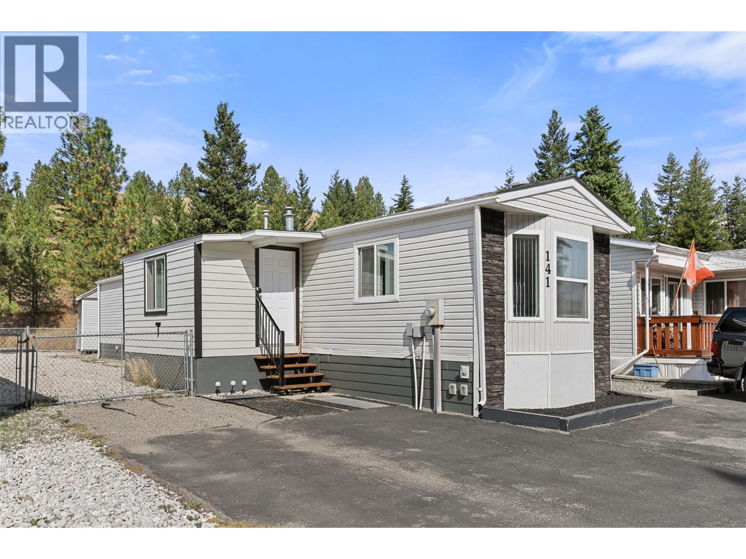983 Bernard Avenue Unit# 206
Kelowna, British Columbia
Bright, spacious and nicely updated 2 bedroom, 2 full bathroom 1400 square foot condo in well kept West-Coast style building. Complex is quiet and surrounded by old growth trees while being only a 5 minute walk to downtown. Family and pet friendly with no age or rental restrictions, private covered parking space and good sized storage room all make for a great first time home buying opportunity. This unit has 2 large decks facing back green space and generous sized in-suite laundry room. Granite counter tops, maple tone cabinets, walnut coloured hardwood floors and nicely renovated ensuite with vintage retro walk-in closet. Professionally painted and cleaned, this place is move in ready for its next happy owner. Strata fee includes natural gas for fireplace and outdoor BBQ on private deck. Come and enjoy condo living at it's best! (id:60329)
2 Percent Realty Interior Inc.
705 8th Avenue
Montrose, British Columbia
Serene Living in Montrose – A Beautifully Finished Home on a Tranquil .23 Acre Lot! Welcome to your private retreat in the heart of family-friendly Montrose! This stunning 3-bedroom, 2-bathroom home is nestled on a quiet, low-traffic street surrounded by mature trees and friendly neighbors. Sitting on a peaceful .23 acre lot, this property offers space, comfort, and exceptional outdoor features that make it feel like your own personal sanctuary. Step outside and unwind in the hot tub, enjoy peaceful mornings on the vaulted private deck, or spend time gardening in your spacious yard. With an oversized 2-car carport, tons of additional parking, and beautiful high-end finishes throughout, this home is move-in ready and built for both relaxation and entertaining. Inside, you’ll find a bright, welcoming layout with suite potential—perfect for extended family or as a mortgage helper. Whether you’re looking to upsize or settle into a more peaceful lifestyle, this home offers the best of both worlds: modern features with a touch of mountain-town charm. Don’t miss this rare opportunity to own a beautifully maintained home in one of Montrose’s most desirable locations. Seller has PRICED OVER $100K BELOW ASSESSED to pay for the Bank Remediation that will need to be done in the future. (id:60329)
RE/MAX All Pro Realty
461 Sedona Drive
Kamloops, British Columbia
Discover a home that truly checks all the boxes - modern design, versatile living space, and an unbeatable location. Set on a flat lot with RV parking and a heated double car garage, this property offers both function and style. Inside, you’ll find sleek finishes throughout, 3 bedrooms upstairs, plus a one bedroom in-law suite downstairs with its own laundry and separate entrance. Recent updates include hot water on demand, roof (2022) and skylights, and new flooring on the upper level. The private backyard adds a space to unwind, while just being five minutes from Sahali shopping centres and close to Thompson Rivers University - making this one of the most desirable locations in Kamloops. (id:60329)
Exp Realty (Kamloops)
3405 Ironwood Drive
West Kelowna, British Columbia
Welcome to Sage Creek in West Kelowna – a highly sought-after 45+ gated community where lifestyle meets comfort. Pride of ownership is evident throughout this immaculate, single-level rancher. As the newest home in the development, it offers 1,447 sq. ft. of thoughtfully designed living space, featuring 3 bedrooms (or 2 plus a den) and 2 bathrooms. Enjoy 9-foot ceilings and an open-concept living and dining area that flows seamlessly to the patio—perfect for entertaining family and friends. The upgraded kitchen features quartz countertops with an undermount sink, soft-close cabinetry, pot and pan drawers, and a cleverly located pantry with a sliding barn door. A built-in coffee bar adds both style and additional storage. Step outside to your private backyard oasis, complete with a pergola for shade, a grassy area, and extra covered patio space. The spacious primary suite offers a walk-in closet and a well-appointed ensuite with a walk-in shower and comfort-height fixtures. Sage Creek residents enjoy exclusive access to a clubhouse with a fitness centre, games room, library, and social spaces for events. Conveniently located minutes from shopping, dining, medical clinics, Two Eagles Golf Course, and Okanagan Lake. No GST or PTT. Pets are welcome (with restrictions). This is low-maintenance, lock-and-leave living at its finest. (id:60329)
Exp Realty (Kelowna)
3411 17 Avenue Unit# A2
Vernon, British Columbia
Vacant & Ready for Immediate Possession! This cute and cozy, cottage style, 4-bedroom, 2-bath detached home offers an ideal opportunity for first-time home buyers or savvy investors. This fully separate home is part of a non-conforming strata with no monthly fees. The main level has been recently updated and features 2 bedrooms, a full bath, fresh paint, and durable laminate flooring throughout. The fully finished basement features 2 additional bedrooms, a spacious rec room, and a walkout to a private, fenced courtyard-style backyard with established garden beds—perfect for relaxing or entertaining. Comfort is key with a heat pump - A/C system and updated electrical done in 2007. Dedicated off-street parking which is part of the strata lot, plus additional on-street parking adds convenience. Whether you're looking for your first home or a great rental investment, this move-in-ready property on sought-after Mission Hill delivers both value and potential. Quick possession available! (id:60329)
RE/MAX Priscilla
965 Bartholomew Court
Kelowna, British Columbia
Nestled on just under an acre at the end of a quiet cul-de-sac, this one-of-a-kind property blends privacy, comfort, and Okanagan lifestyle. With only one neighbour and a forested backdrop, you’ll feel worlds away while still being just minutes from everything Kelowna has to offer. Inside, floor-to-ceiling windows flood the open-concept dining and great room with natural light, framing beautiful views of the Okanagan Valley and lake. Soaring vaulted ceilings enhance the sense of space, while the upgraded kitchen, complete with modern appliances and warm butcher block counters, is both stylish and practical. A dream for anyone who loves to cook. Primary bedroom and 2nd bedroom on main floor, complete with a 5 pc bathroom. On the entry level, a spacious in-law suite provides the perfect setup for extended family and long-term guests. As well as 2 bedrooms and a 4 pc bathroom. The single car garage and abundant parking add convenience for those with an RV, Boat, or an abundance of toys, while carriage house potential opens the door for even more value in the future. Step outside and embrace true Okanagan living. Spend summer days lounging by the large heated pool, collect fresh eggs from the enclosed chicken coop, or unwind while taking in serene lake views from your private yard. Whether you’re seeking a private retreat, a family-friendly estate or a property with space to grow, 965 Bartholomew Court delivers the best of the Okanagan in one complete package. (id:60329)
Stilhavn Real Estate Services
2931 Thacker Drive
West Kelowna, British Columbia
Luxurious Lakeview Heights Home Listed under BC Assessment - Experience unparalleled luxury in this Lakeview Heights home on the Wine Trail. Boasting three bedrooms, three bathrooms, a pool, hot tub, sauna, RV parking, an outdoor fire pit, a charming pond with a babbling stream, and two driveways, this property combines convenience and relaxation. A sparkling pool invites you to unwind, while the hot tub and rejuvenating sauna promise relaxation. You will appreciate the convenient RV parking. Gather around the outdoor fire pit or enjoy the tranquil pond with a meandering stream, adding serenity to your outdoor space. Two driveways provide ample parking space, ensuring convenience for your vehicles and guests. Inside, an open-concept layout and ample natural light create a beautiful living space. The kitchen is a chef's dream, and cozy living areas are perfect for entertainment. The master suite, with private outdoor access, is a retreat. Additional bedrooms offer space for family, guests, or a home office. Surrounded by lush landscaping and well-maintained lawns, the property ensures privacy and tranquility. Located in a desirable Lakeview Heights neighborhood, zoning allows for a carriage home. Minutes from world-class wineries, hiking trails, shopping, and dining, this location blends convenience with Okanagan's natural beauty. Don't miss this chance to own a property that combines luxury and comfort! (id:60329)
Sotheby's International Realty Canada
604 Balsam Avenue
Penticton, British Columbia
Great opportunity to build your dream home in the highly sought-after Wiltse neighborhood! This fantastic lot is located among well-established homes, offering a prime location surrounded by valuable real estate. With plenty of possibilities, you can design the perfect family home. Conveniently located right across the street from Wiltse Elementary School, this lot is ideal for families with young children. With downtown just 5 minutes away and outdoor recreation only 2 minutes from your doorstep, you’ll enjoy the perfect balance of convenience and lifestyle. The property is zoned R4-L (Small-Scale Multi-Unit Residential – Large Lot), allowing for the development of up to four dwelling units, providing flexibility in your building plans. Additionally, the R4-L zoning supports the inclusion of accessory dwelling units, such as secondary suites or carriage houses, further enhancing the property's versatility and potential rental income. Notably, recent bylaw amendments have removed on-site parking requirements for these accessory units, simplifying the development process. There is a building scheme on title, buyer to do their own due diligence with the city. Great opportunity—contact the listing agents today for a full information package. (id:60329)
Royal LePage Locations West
5011 Towgood Place Unit# 108
Summerland, British Columbia
Beautiful Townhome in the Heart of Trout Creek located in the Flats. Welcome to this bright and spacious three-bedroom, three-bathroom townhouse located in the highly sought-after Trout Creek community of Summerland, BC. Perfectly situated just steps from beaches, parks, and Trout Creek School, this home offers both convenience and lifestyle. Inside, you’ll find a well-designed floor plan with modern appliances throughout, including a new hot water tank and thoughtful updates that add comfort and efficiency. The main living spaces are open and inviting, ideal for both relaxing evenings and entertaining family or friends. Step outside to your private backyard oasis, fully landscaped with low-maintenance synthetic lawn, providing a beautiful, worry-free space to enjoy year-round. Whether you’re raising a family, downsizing, or searching for the perfect Okanagan getaway, this move-in-ready home has it all. Trout Creek is one of Summerland’s most desirable neighborhoods, known for its natural beauty, welcoming community, and access to everything the Okanagan lifestyle has to offer. (id:60329)
Royal LePage Parkside Rlty Sml
375 Raven Ridge Road Unit# 301
Big White, British Columbia
Incredible three bedroom two bathroom corner unit in the sought after Stonegate complex! This stunning condo features lavish finishings including a gourmet kitchen with granite counters, stainless steel appliances, and eat-in kitchen. Fabulous for entertaining and family time with a spacious and bright living area with cozy fireplace to relax by. Or take it up a notch and relax in the private hot tub boasting views of the Monashee Mountains. This is a completely turn key residence including electronics, artwork, lines and more. Stonegate offers incredible amenities like a fitness centre, heated pool and hot tub, movie theater, game lounge and kids play center! Something for everyone to enjoy. Take advantage of the newly expanded accessibility to Big White, with direct flights from Los Angeles, Toronto, and Montreal via Alaska Airlines. Just an hour from YLW, immerse yourself in a winter wonderland renowned for the best snow in North America. Whether you’re looking for a personal getaway or a lucrative investment, this condo is an exceptional choice, fully exempt from the Foreign Buyer Ban, Foreign Buyers Tax, Speculation Tax, Empty Home Tax, and Short-Term Rental Ban. LIVE WHERE YOU PLAY! (id:60329)
Sotheby's International Realty Canada
800 Southill Street Unit# 4
Kamloops, British Columbia
Beautifully Updated 3 Bed, 2 Bath Townhome in Prime Location This renovated and move-in ready 3 bedroom, 2 bathroom townhome offers 1,480 sqft of comfortable living space in a highly convenient location. Featuring newer paint, baseboards, trim, and stylish flooring throughout. Enjoy stainless steel appliances in the refreshed kitchen and bathrooms, along with the comfort of central A/C and a hot water tank just 7 years old. The private, fenced backyard is ideal for relaxing or entertaining, and the covered carport provides added convenience. Situated close to schools, shopping, parks, and just a short walk to the scenic Rivers Trail, this home is perfect for first-time buyers, young families, or those looking to downsize. Don’t miss this fantastic opportunity! (id:60329)
Brendan Shaw Real Estate Ltd.
1555 Howe Road Unit# 141
Kamloops, British Columbia
Perfect for first-time buyers, downsizers, or families alike, this home offers the rare opportunity to own both your land and home in the friendly community of Aberdeen Glen Village. Inside, you’ll find 2 bedrooms, including a spacious primary bedroom complete with a walk-in closet and 4-piece ensuite. A second spacious bedroom and an additional full bathroom adding convenience for guests or family. The kitchen features updated counters and backsplash and opens to a bright, welcoming living room. A dedicated laundry room and fully enclosed mudroom provide plenty of storage and year-round functionality. Outside, enjoy 2 storage sheds, ample parking, an RV plug, and an additional RV parking area within the complex. Recent updates include a newer hot water tank and furnace, offering comfort and peace of mind. With a low bareland strata fee of just $141.39 per month and pet-friendly bylaws (with restrictions), this community is as practical as it is welcoming. Enjoy nearby biking and hiking trails, plus you’re just a 5-minute drive to Aberdeen Mall, restaurants, and shopping. All measurements are approximate and should be verified by buyers if deemed important. (id:60329)
Royal LePage Westwin Realty
