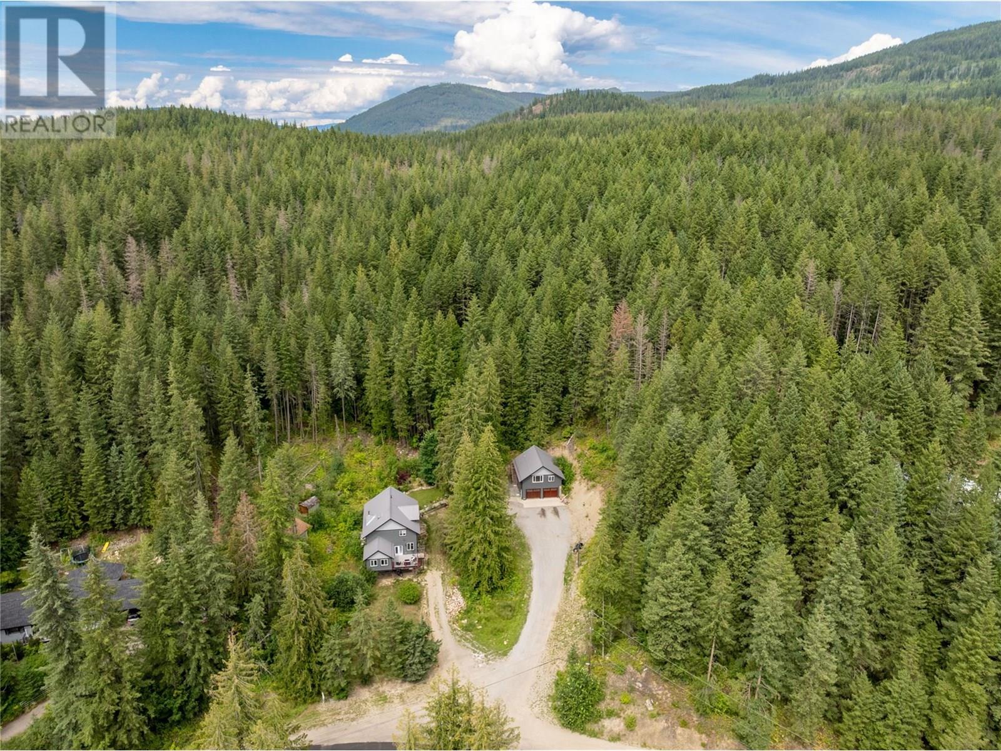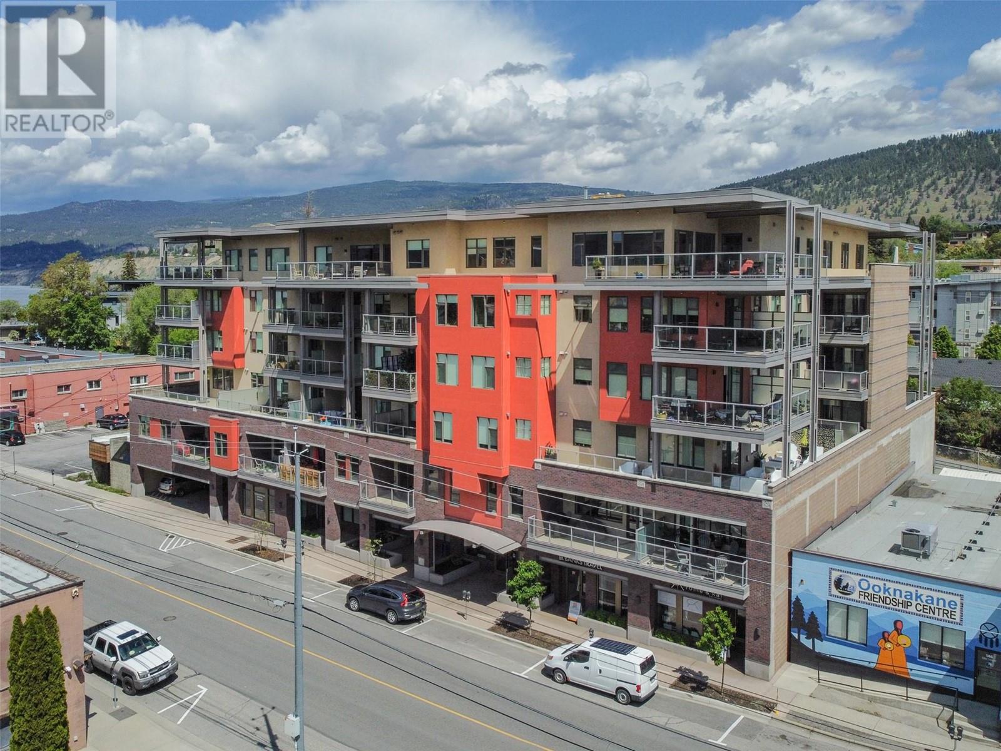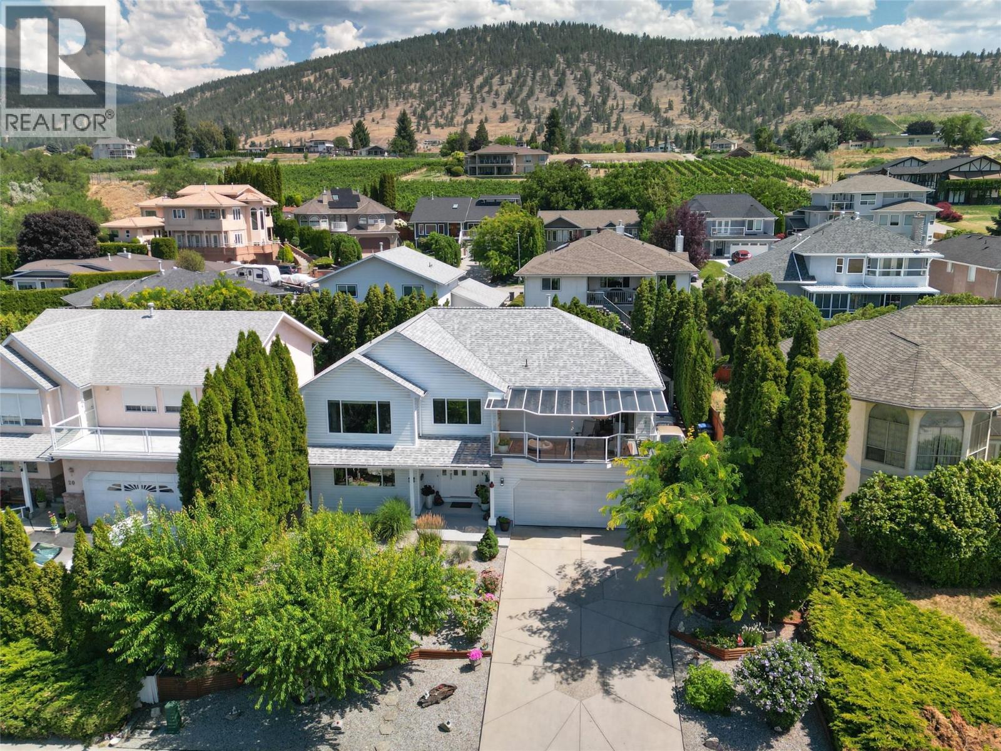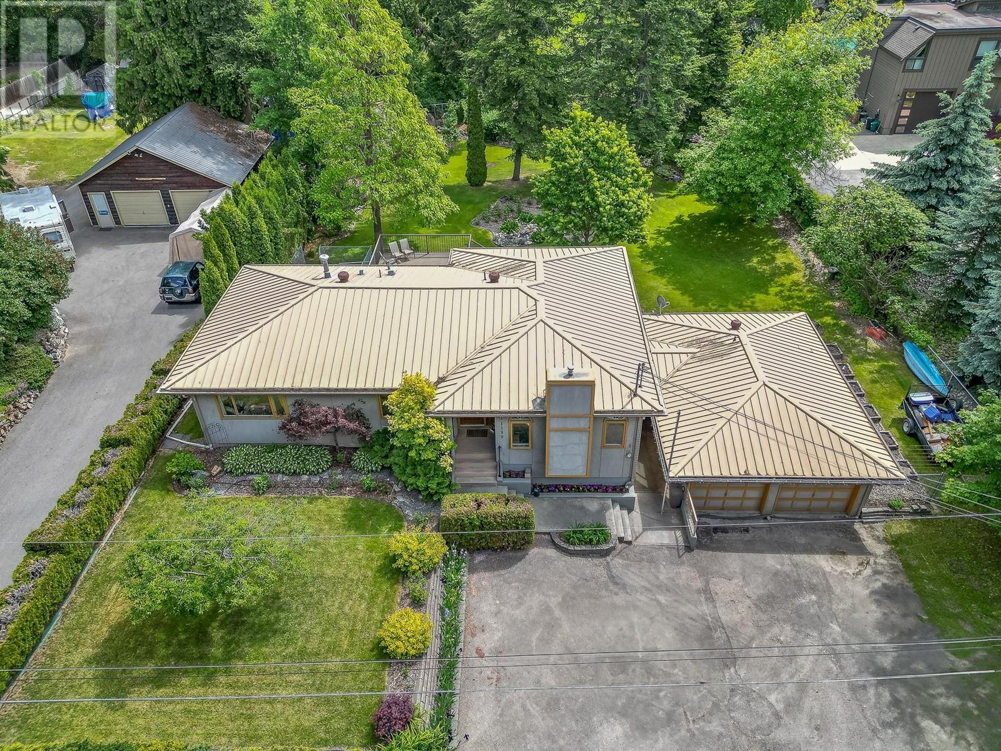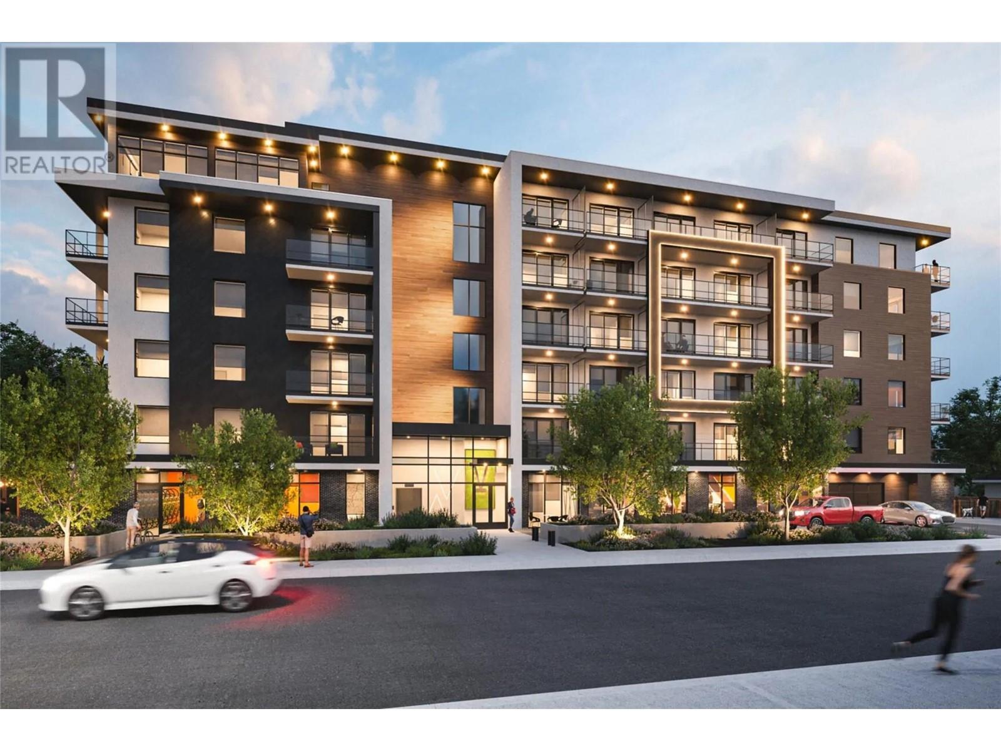7463 Black Road Se
Salmon Arm, British Columbia
FIRST TIME ON THE MARKET WITH 3 YEARS NEW HOME WARRANTY STILL IN PLACE. This is one of those WOW! properties: A professionally decorated, accessible Modern Home with an Inlaw Suite, PLUS a detached Double Garage/Shop with unfinished carriage house space above! And all this on a private oasis of 1.61 partially wooded acres, with creek, conveniently located just outside Salmon Arm city limits. So much thought has gone into every detail inside and out. Level entry Main Floor is home to Wheelchair adapted open concept Great Room featuring custom soft-close Kitchen with marble topped Island with breakfast bar, 5 burner gas stove, & farmhouse sink, a spacious Dining area with sliding doors to Deck, & Living Room complete with wood stove. There's also an Accessible Den, Bedroom, 4 pc Bath, & Laundry. Upstairs the huge Primary Bedroom suite is home to a luxury 4 pc Ensuite with the soaker tub of dreams! The 2nd Bedroom has its own convenient 4 pc Ensuite. The daylight walkout basement is home to the 1 Bed + Den Inlaw Suite featuring a gorgeous modern eat-in Kitchen with subway tile, S/S appliances, & custom cabinetry, Living Room with gas f/p & 4 pc Bath. Suite can also be accessed from main floor. Detached 31 x 27' double garage has 10'w x 8'high doors. Take the outside stairs up to the space designated for a carriage house (or man-cave/she-shed? Bring your ideas!) A line has already been run to the septic field. Just 2 minute drive off Hwy 97B & 10 minutes into Salmon Arm. (id:60329)
Fair Realty (Sorrento)
5145 Elsie Holmes Road
Creston, British Columbia
Amazing property with motivated seller! Notable highlights of this country home include solar panels on both the front and back, a top-notch security system with 9 cameras, along with a new furnace, new heat pump, and new hot water on demand. This home boasts an average power bill of less than $20 per month! The spacious double car garage was built in 2021 and features a loft space with dormers and ample light coming in. In the house you have 3 bedrooms, 1.5 bathrooms, living, kitchen, dining, office and an additional sitting room. Outside is a wonderful oasis that features a large deck, hot tub, fire pit, beautiful flower gardens, sectioned off fully fenced yards for your furry friends. Enjoy the multitude of fruit tree's (including plum, cherry, apple) and raspberry, blueberry and blackberry plants. In the back there is also a summer guest cottage with plumbed bathroom (including shower), as well as a barn that was converted into a studio space for you to bring your ideas. For a closer look at the space, view our interactive tour of the home, and then call your realtor for an in-person showing! (id:60329)
Real Broker B.c. Ltd
4848 Hammond Avenue
Edgewater, British Columbia
Opportunity is knocking at this charming Panabode cottage, tucked away among the trees on a generous lot in Edgewater! From the outside, it has the classic appeal of a rustic retreat, but step inside, and you’ll find a beautifully upgraded interior brimming with modern charm. You'll LOVE the stylish maple kitchen with sleek stainless steel appliances, the built-in dining room cabinetry, the high-efficiency wood-burning stove, and the sophisticated bathroom updates. On warm, sunny afternoons, unwind on the expansive front deck while soaking in breathtaking views of the Rocky Mountains. The spacious lot offers plenty of room for all your outdoor toys—an absolute must in Edgewater, right on the doorstep of an incredible outdoor playground! Plus, the oversized shed, complete with a covered lean-to, keeps your gear organized and your firewood dry all winter long. As a HUGE bonus, the lower-level suite with shared laundry makes this home an excellent choice for buyers looking for a mortgage helper. Not keen on finding tenants? No problem! A fantastic long-term tenant is already in place, eager to stay and help you pay down your mortgage. Don’t miss your chance to be part of this vibrant community—this could be your golden opportunity to put your mark on one of the coolest mountain towns around! (id:60329)
Cir Realty
4017 Sunstone Street
West Kelowna, British Columbia
Step inside this Everton Ridge Built Okanagan Contemporary show home in Shorerise, West Kelowna – where elevated design meets everyday functionality. This stunning residence features dramatic vaulted ceilings throughout the Great Room, Dining Room, Entry, and Ensuite, adding architectural impact and an airy, expansive feel. A sleek linear fireplace anchors the Great Room, while the oversized covered deck – with its fully equipped outdoor kitchen – offers the perfect space for year-round entertaining. With 3 bedrooms, 3.5 bathrooms, and a spacious double-car garage, there’s room for the whole family to live and grow. The heart of the home is the dream kitchen, complete with a 10-foot island, a large butler’s pantry, and a built-in coffee bar – ideal for both busy mornings and relaxed weekends. Every detail has been thoughtfully designed to reflect timeless style and effortless livability. (id:60329)
Summerland Realty Ltd.
110 Ellis Street Unit# 508
Penticton, British Columbia
Welcome to Ellis One, an executive building located steps away from Okanagan Beach, vibrant restaurants, charming shops, and scenic parks! Embrace the Okanagan lifestyle with downtown city living at its finest, where you can leave your car at home and walk to all your favourite coffee shops, breweries, and local markets/festivals. This southeast corner unit boasts the best layout in the entire building. Upon entry, a grand hallway separates the entrance from the main living and kitchen area, giving it a house-like feel. The kitchen is adorned with timeless cabinets, quartz countertops, and a large island that seamlessly connects to the living room. The living room features a wall of windows that flood the space with natural light, creating a bright and airy atmosphere perfect for entertaining. The oversized covered deck off the kitchen/living room is ideal for enjoying dinners and indulging in Okanagan wine while taking in the beautiful mountain views. With large hallways and a thoughtful layout, the bedrooms are completely separate from the main entertaining space. The unit includes a 4-piece guest bathroom, a spacious second bedroom, and a primary bedroom with a luxurious 4-piece ensuite with dual vanities. The unit comes with one secured underground parking space and a storage locker. Pets and long-term rentals are allowed. Over 50% annual tax break for 2 more years. Don’t miss out on this opportunity to enjoy your slice of the Okanagan lifestyle! (id:60329)
RE/MAX Penticton Realty
1389 Forest Road
Castlegar, British Columbia
Discover this exceptional 5-bedroom, 3-bath rancher with a walk-out basement, perfectly situated in one of Castlegar’s most desirable neighborhoods. Designed for both style and comfort, it features an airy open-concept layout, modern finishes, and thoughtful details throughout. Highlights include a double garage, natural gas forced-air furnace, central A/C, two gas fireplaces, and main-floor laundry. The sleek kitchen with gas range flows into a bright living space, while the covered deck captures breathtaking mountain and valley views. The main level boasts a beautiful primary suite plus two additional bedrooms. Downstairs, the walk-out level offers two more bedrooms, a full bath, a spacious rec room, and abundant storage—ideal for guests, teens, or entertaining. Step outside to your private retreat: a landscaped, fully fenced backyard with pool area, cedar-wrapped bar, vegetable garden, underground sprinklers, and a bounty of fruit—raspberries, strawberries, blueberries, apple, and plum trees. This home truly has it all. Book your private tour today! (id:60329)
Coldwell Banker Executives Realty
30 Grandview Street
Penticton, British Columbia
CLICK VIDEO. Elegant Home with Legal In-Law Suite & Lake Views in the highly sought out Uplands area. This thoughtfully designed 3-bedroom, 4-bathroom residence offers exceptional versatility and timeless appeal. The fully legal in-law suite on the main level features a separate entrance, 1 bedroom plus a den, 2 bathrooms, including a private en-suite, quartz countertops, engineered hardwood, and a cozy gas fireplace — ideal for extended family or guests. Upstairs, you'll find a second fireplace, two well-appointed bedrooms and two bathrooms, including a serene primary suite with a walk-in tiled shower, quartz vanity. Additional highlights include central vacuum, a dedicated laundry closet with built-in shelving, and a double garage with 200 amp service. Enjoy stunning panoramic lake views from the expansive deck, while the fully fenced backyard offers privacy, lush garden beds, a mature peach tree, aggregate patio, and a garden shed. A rare opportunity to own a beautifully finished home in one of Penticton’s most sought-after locations. Call 250-488-9339 (id:60329)
Exp Realty
1180 18 Street Ne
Salmon Arm, British Columbia
Perfect family home in a terrific area close to schools, churches and amenities, very spacious home with over 3000sqft of living space, currently 4 bedrooms plus office or sitting room but could have 5 bedrooms, featuring hardwood floors and cork flooring, French doors, open concept living with a nice kitchen with gas range including new dishwasher and hood fan, good size living room, lots of windows, extra sitting room with a gas fireplace, 2 bedrooms up and 1 bath. Downstairs features 2 bedrooms 2 bathrooms and a second kitchen with a separate entrance creating a very nice in-law suite or rental, floating linoleum flooring for comfort and durability. Semi-detached double 20X21 car garage with a 10X15 bonus storage room, Stunning landscaping and garden area's with beautiful trees and flowers, manicured grass, a park like setting, this lot is flat and fully useable, attached 10X12 greenhouse and large 13X21 garden shed with garage door. Dog run, lots of parking, huge deck with durra deck to enjoy in the summer months, this is a must see with so many possibilities!! (id:60329)
Coldwell Banker Executives Realty
1274 Devonshire Avenue Unit# 443
Kelowna, British Columbia
Welcome to Five Crossings, where lifestyle and value intersect seamlessly. This development elevates your living experience with high-quality finishings that blend comfort, efficiency, and style. The 313 sq.ft. studio apartment, with a 74 sq.ft. deck, offers a cozy retreat, complemented by stainless steel appliances in the modern kitchen. Enjoy touchless entry via facial recognition and digital keys, alongside smart thermostats and door locks for added security. Touchless vehicle entry and smart parcel lockers ensure hassle-free living. Reserve amenities through your smartphone and stay connected with video intercom calling and virtual text keys. Work and tech-friendly spaces, a cutting-edge gym, secured bike storage, and a fully equipped bike repair room promote an active lifestyle. Indulge in leisure at the lounge with a pool table, golf simulator, and kitchen. Located in the vibrant Capri area, Five Bridges boasts a 98 bike score and proximity to the 97 bus route, with everyday amenities nearby. Experience modern living at Five Crossings, where every detail enhances your lifestyle. Currently rented until June 1st for $2,000 a month. Has a secured parking stall. With the level of amenities and location of the building, it can command higher rents than most other investments in the area for a similar unit. Contact us today to learn about the Capri area and its future redevelopment. (id:60329)
Sotheby's International Realty Canada
5705 Heritage Drive Unit# 5
Vernon, British Columbia
Discover 28 exclusive high-end half-duplex style townhomes tucked away on a serene cul-de-sac. Each residence showcases premium features; spacious bedrooms, five piece Primary Ensuite, open concept living, large decks/patios and spacious double garages. Designed for both style and convenience, these homes offer roughed-in residential elevators, durable fibre-cement exterior siding and elegant veined quartz countertops in both the kitchens and bathrooms. Indulge in freestanding soaker tubs, sleek stainless steel kitchen appliances, and the warmth of an electric wall-mounted fireplaces in the living room. Initial inspirational pricing starts at $659,000 — available for the first four units only. (id:60329)
Coldwell Banker Executives Realty
9085 Tronson Road
Vernon, British Columbia
Public Open House, Sunday August 17, 11am-12:30pm. Nestled in the beautiful Canadian Lakeview Estates is this lovely 3-bed, 3-bath home with a gorgeous view of Okanagan Lake. This home features a 1-bed, 1-bath in-law suite, complete with a fully equipped kitchen, air conditioning, in-suite laundry and a separate entrance. It’s the perfect setup for relatives, a bed and breakfast, or an Airbnb. The primary bedroom is bright and spacious, boasting a spa-like, 4-piece ensuite with a water closet, shower, and soaker tub. Adding to the charm of this home is the welcoming natural light from the ample windows and skylights throughout. The home has had its updates over the last few years, including a newer (2-year-old) furnace, air conditioner, and hot water tank. Enjoy the serene views of Okanagan Lake from your kitchen, living room, or on the wrap-around deck, where you will likely savour your morning coffee or an evening BBQ. The 22' x 19' 9 double garage with additional workshop space is ideal for parking your cars, providing extra storage, and doing some tinkering. Enjoy all the extra parking and the ample paved outdoor space with room for your RV and boat. Although a part of Canadian Lakeview Estates, this home is not part of a strata. There is access to the community's private gated beach waterfront for $150/year. This home embodies what the Okanagan is all about. (id:60329)
RE/MAX Vernon
Lot 3 Waterloo Road
Castlegar, British Columbia
Reduced below $300,000! Riverfront half acre with a much sought after OID water hook-up! This may very well be the last opportunity to become an owner of a blank slate vacant lot along the Ootischenia waterfront. Bring your creative construction ideas to help take advantage of all the amazingness River dwellers experience on a daily basis...the constant flow of water and birdlife help keep one grounded and provide a much needed disconnect from the madding crowd...unlike the River, don't let this opportunity pass you by! (id:60329)
Fair Realty (Nelson)
