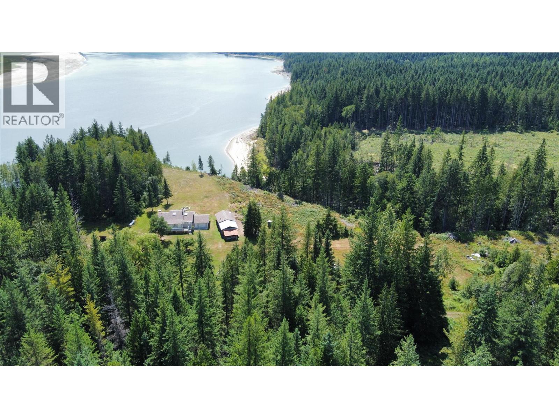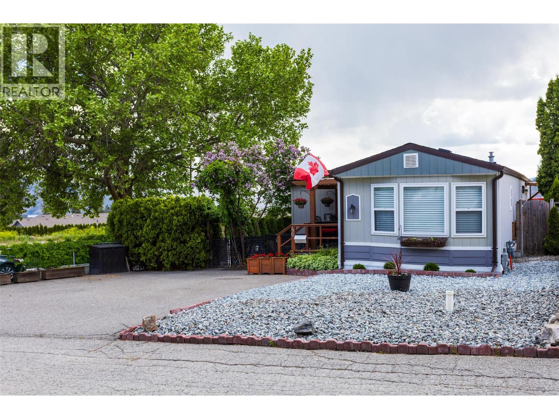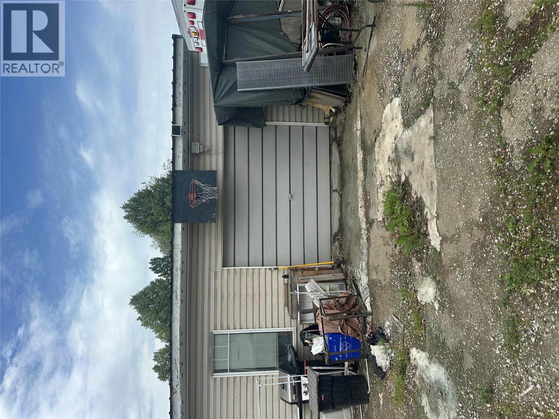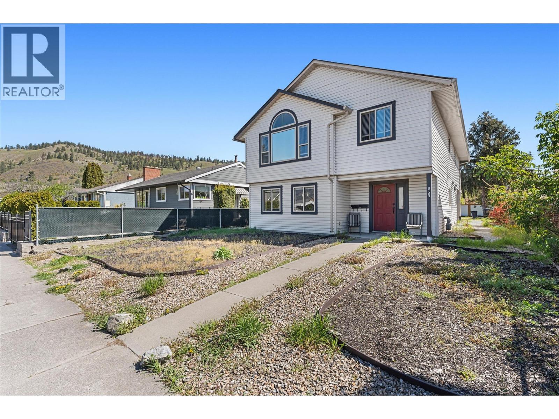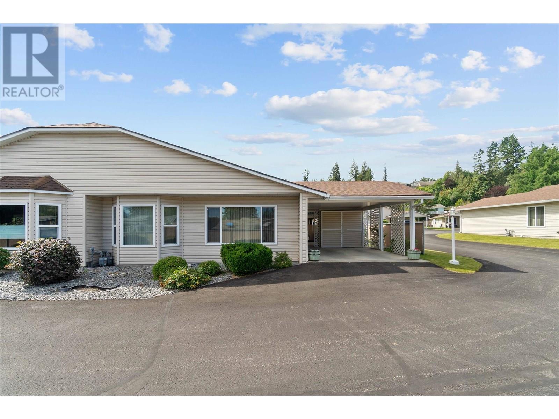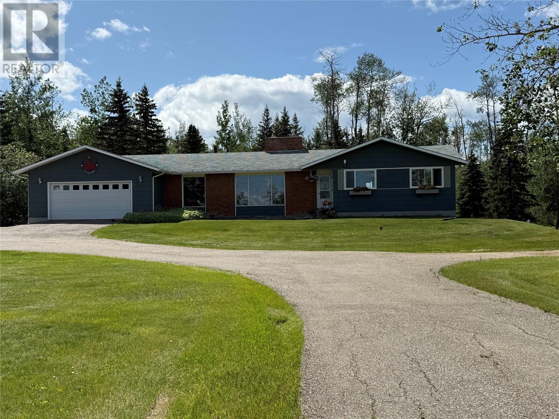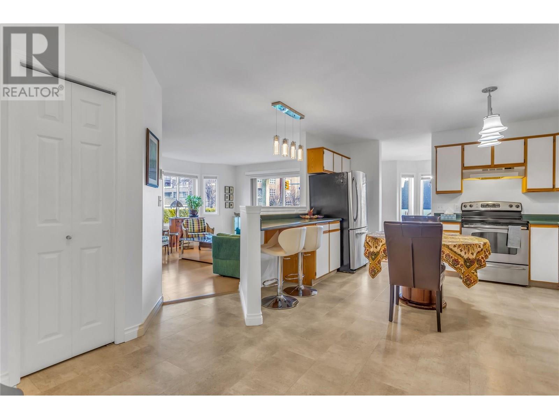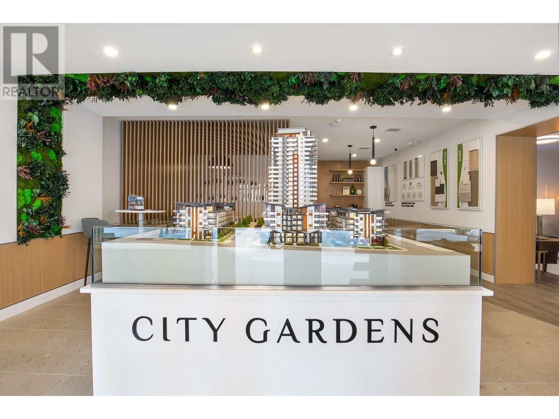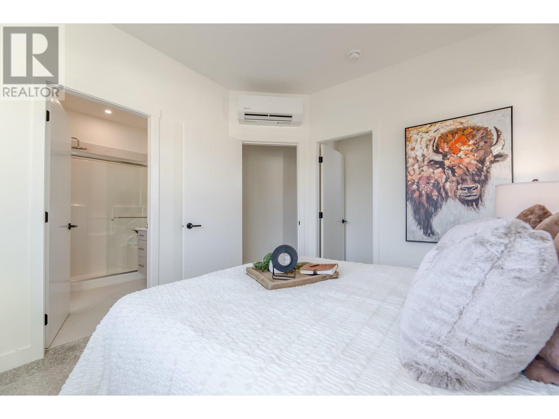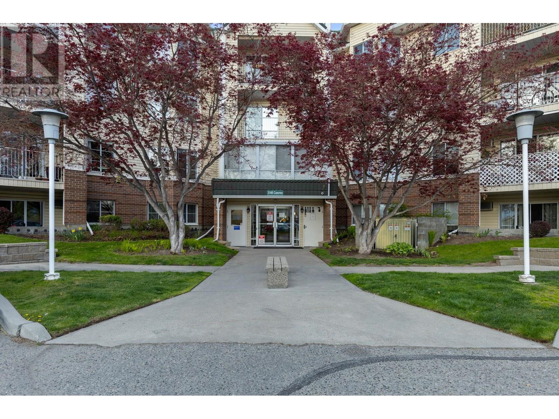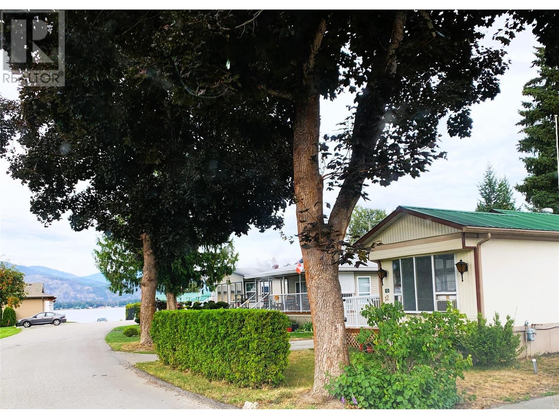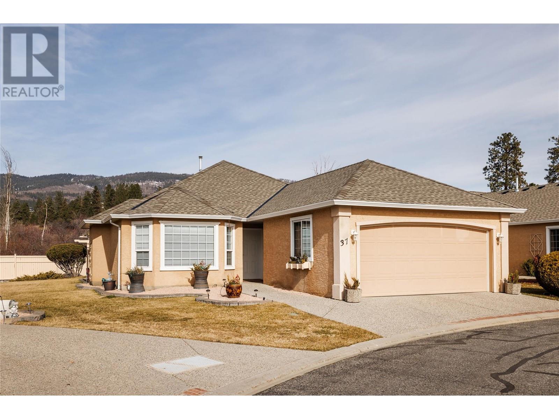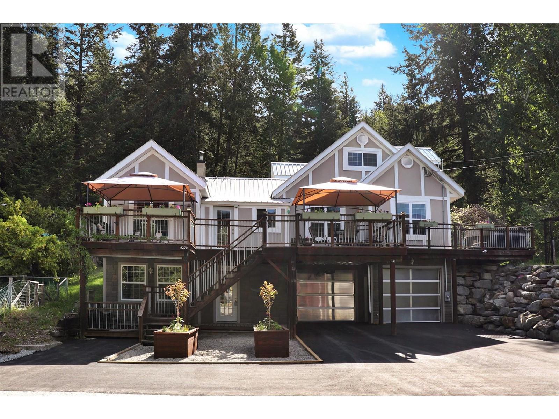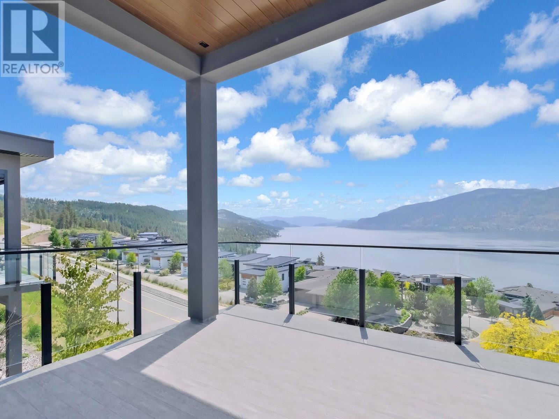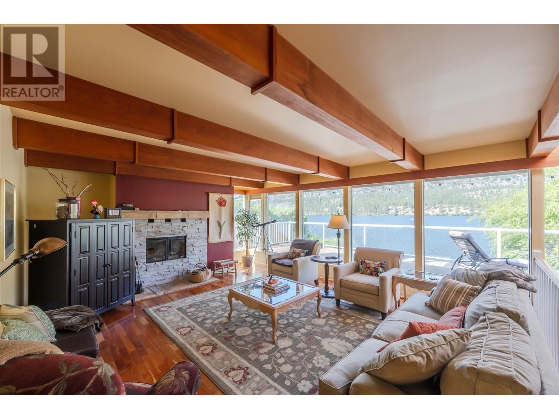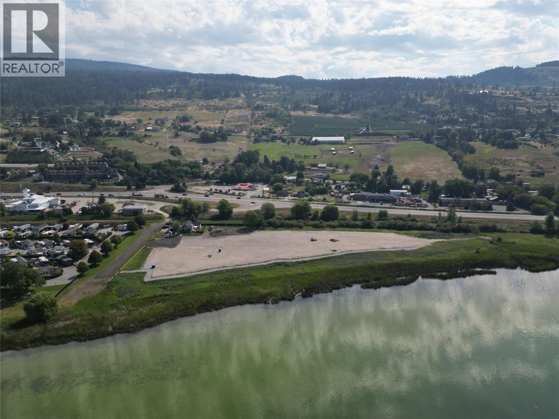145 Mostyn Road
Arrow Park, British Columbia
Lake front home on the Arrow Lakes , Historic Arrow Park , West side. No Power except for gas generator to power the Home , Cabin and workshop. Solar would work well here. So private. 3 bedroom 2 bath home and detached Cabin for Guest stays. Beautiful laid out home facing the Arrow Lakes. Completely finished. Located on a dead end rd. Crown land to the East. Adjacent 30+ Acres also being offered for Sale. Seller will do a pkg deal at a good price. (id:60329)
Coldwell Banker Rosling Real Estate (Nakusp)
2001 97 S Highway Unit# 46
West Kelowna, British Columbia
Welcome to this pristine and beautifully updated 2-bedroom, 2-bathroom home in Berkley Estates. Families Welcomed. Perfectly situated at the end of a quiet no-thru road, this home offers privacy with only one neighbor and stunning views of the mountains and a peek-a-boo lakeview from your oversized, partially covered south-facing deck—ideal for outdoor dining and relaxing. Inside, you'll find a thoughtful layout with bedrooms at opposite ends for added privacy. The spacious primary suite boasts a full ensuite bathroom with a luxurious jacuzzi tub. Enjoy the modern, fully updated kitchen featuring quartz countertops, a large island, stylish backsplash, newer cabinetry, stainless steel appliances, and ample pantry storage. The generously sized dining and living rooms are flooded with natural light and centered around a cozy gas fireplace—perfect for entertaining or quiet evenings in. Updates included: A/C & Hot Water Tank 2019, Roof & Windows 2015, Vinyl Flooring 2025, S/S Dishwasher & Microwave 2023, Tile & Freshly Painted 2023–2025, Poly-B Plumbing replaced 2025. Parking for 3 vehicles, Workshop: Included out back.Located just minutes from shopping, wineries, golf courses, and local services, Berkley Estates offers a vibrant and convenient lifestyle. 2 pets per household. Pad Rent is $610.00 per month (Includes water) Lease expires 2037. Don't miss this rare opportunity to own a move-in-ready home in a prime location with all the major updates already done! Measurements taken from I-Guide. (id:60329)
Royal LePage Kelowna
170 Mills Road Lot# Lot 1
Kelowna, British Columbia
MF1 Zoning with future C-NHD. Surround by townhomes this flat lot is an excellent opportunity to build more. (id:60329)
RE/MAX Kelowna
859 Richter Street
Kelowna, British Columbia
A fantastic opportunity in Kelowna’s vibrant downtown core, 859 Richter St is a 5-bedroom, 3-bathroom home with a full legal suite and MF1 zoning. The main level features three bedrooms and two bathrooms, including a primary suite with its own 3-piece ensuite. A vaulted ceiling and large arched window bring natural light into the living space, while the layout flows into a dedicated dining area and bright kitchen with ample counter space. Step out onto a spacious sun deck ideal for relaxing or entertaining. Downstairs, the legal 2-bedroom suite includes a full kitchen, separate laundry, and private entrance, perfect for extended family or rental potential. Front and rear lane access provide ample parking options, including a covered carport. Just steps from Knox Mountain, breweries, the lake, and downtown restaurants, this home offers walkability, flexibility, and long-term value in one of Kelowna’s most desirable urban settings. (id:60329)
Coldwell Banker Horizon Realty
333 Longspoon Drive Unit# 37
Vernon, British Columbia
Beautifully maintained and recently updated townhome represents the absolute best value that Predator Ridge has to offer! Spacious south-facing updated kitchen allows daylight to flood in highlighting the freshly painted cabinets, newer gas stove, dishwasher and updated hardware and lighting. A functional nook, ideal for morning coffee, opens through french doors out to a cozy patio enhanced by an electric custom awning, xeriscape garden and brand new privacy fencing. Beyond the kitchen is a generous dining area, 2 pce bathroom and a comfortable living room with gas fireplace. New paint and lighting fixtures throughout, engineered vinyl plank flooring up and down and newly carpeted stairs that lead to the upper floor to a generous primary bedroom with ensuite, a second bedroom with its own ensuite and a laundry washer/dryer closet. Newly carpeted front stairs lead you down to the main foyer to an oversized tandem garage area perfect for a car, golf cart and workshop. Epoxy flooring, metal heavy duty suspended shelving and custom shelving provide plenty of room for extra storage. This property offers a wonderful sense of house while still enjoying the benefits of lock-and-leave luxury condo living. Enjoy the Predator Ridge/Okanagan lifestyle – golf, year-round dining, fitness centre, pool, endless biking/hiking/walking trails, tennis/pickle ball and more! AVAILABLE FOR QUICK POSSESSION. PREDATOR RIDGE EXEMPT FROM BC SPECULATION & VACANCY TAX (id:60329)
Sotheby's International Realty Canada
153 Salmon Arm Drive Unit# 11
Enderby, British Columbia
Welcome to this beautifully maintained 2-bedroom, 2-bathroom rancher located in one of Enderby’s most desirable 55+ communities. Tucked away at the back of the complex for added privacy, this home offer views of the iconic Enderby Cliffs. This home has seen all the right updates — including a new heat pump and A/C, a newer hot water tank, updated windows, and full replacement of poly-b plumbing. The well-run strata and meticulous upkeep throughout the complex ensure a carefree lifestyle. Enjoy the ease of one-level living with a bright, functional layout. The kitchen includes a skylight for added natural light, and the second bedroom offers flexibility with a Murphy Bed, making it perfect for guests or a home office. The primary bedroom is spacious and includes a private ensuite. Outside, relax in your private yard with a covered patio ideal for entertaining or unwinding. Additional features include carport parking with added storage, on-site RV parking, and access to a fantastic club house for social events and gatherings. This is an ideal opportunity to enjoy peaceful, low-maintenance living in a welcoming adult-oriented community. Don’t miss your chance to call this gem in Enderby home! (id:60329)
Royal LePage Downtown Realty
13065 219 Road
Dawson Creek, British Columbia
Would you like COUNTRY living with pavement to your DOOR? 4 BDS, 3 BATHS and ALL on one FLOOR? PLUS an attached double garage AND a 30' x 38 'SHOP, who could ask for MORE - maybe a new roof replaced July 2025? Less then 5 min to town with the ski hill out your back door! From your PAVED driveway enter the heated double sized garage. A direct door leads to your over 2000 sq feet of spacious family living! The ‘South Wing’ features a guest bedroom, a handy 2 pc powder room, laundry room and back porch. The open kitchen hosts an eating area and cozy family room with gas fireplace, and direct access to the partially enclosed back deck. Like to entertain? You will enjoy the dedicated dining room and sunken living room with the original wood burning fireplace. In the ‘North Wing’ you will find the generous master with ‘double-double’ closets and a 3 pc ensuite. There are also 2 additional bedrooms and a full bath. New flooring throughout, primarily beautiful maple hardwood and the interior has recently been freshly painted throughout! The only steps are to the cellar which houses the furnace/boiler system(2014), hw tank (2022) and storage. The shop offers steel trusses, spray foam insulation, concrete floor, a new man door, windows and 12’ high garage door plus 100 amp electrical. Enjoy your sunny back deck, which was updated in 2022. The partial roof covering and windows allow you to enjoy the outdoors most of the year! Because the land is mostly level, you can utilize it all. (Previous owners had horses). Great trails, a dedicated fire pit area with concrete, PLUS another more secluded retreat at the back of the property by the pond (great to skate on in the winter!) The cistern was replaced in 2017, and there is a total of 400 amp electrical. Quick possession possible. If this sounds like it could work for YOU, call NOW and set up an appointment to view! (id:60329)
RE/MAX Dawson Creek Realty
680 Doyle Avenue Unit# 101
Kelowna, British Columbia
INCREDIBLE VALUE AND SQ FT SIZE, BRING AN OFFER TODAY! Welcome home to unparalleled downtown living in the heart of Kelowna's cultural district! This bright and spacious corner unit, nestled in a meticulously maintained building, offers the ultimate urban lifestyle with an eclectic mix of shops, critically acclaimed restaurants, cozy cafes, and convenient transportation options just a short stroll away. Wake up to gentle morning sun and breathtaking mountain views from this ideally positioned unit, featuring a large living room, formal dining area, and an oversized entertainer's kitchen, along with two spacious bedrooms and two full bathrooms (one as an ensuite). Enjoy your morning coffee or cultivate a summer herb garden on the south-facing balcony, and appreciate abundant in-home storage, including a large storage/pantry PLUS a large storage locker on the same floor for easy access. This home comes with a secured, underground parking stall, though with downtown's amenities so close, you might find yourself embracing a car-free lifestyle. This strata also welcomes one dog or cat (with some restrictions). Don't miss this incredible opportunity to live in style and comfort in one of Kelowna's most sought-after locations—some furniture is negotiable, making your move even easier! (id:60329)
Century 21 Assurance Realty Ltd
460 Nicola Street Unit# 2201
Kamloops, British Columbia
Trillium at City Gardens is now selling. With expected occupancy in late 2025, this 24 storey concrete tower is the tallest residential building in Kamloops. City Gardens is anticipated to feature 550 apartments within a convenient, walkable downtown Kamloops location close to hospital, retail, restaurants, parks, schools and transit. Building amenities include gym, lounge, & library and qualifies for RTE tax exemption. Unit 2201 is a north east facing sub-penthouse unit with two bedrooms, two bathrooms and in-suite laundry. Standard kitchen and laundry appliances included. 1 parking stall included. Two pets allowed up to 50lbs or 22'' at the withers. Long term rentals allowed. Upgrades for additional parking, storage lockers, appliance upgrades, EV chargers and power blinds available at an additional cost. Developer Disclosure must be received prior to writing an offer. Additional studio, 1 or 2 bedroom units may also be available. Message us for more information. (id:60329)
Brendan Shaw Real Estate Ltd.
873 Forestbrook Drive Unit# 203
Penticton, British Columbia
Welcome to The Creekside on Forestbrook. This immaculate 1083 sq/ft two bedroom and two bathroom West facing unit is ready to move right in with quick possession. Bright and open layout combines living, dining and a nicely appointed kitchen. The large primary bedroom features double closets, and a beautiful four piece ensuite. The second bedroom has great access to the four piece main bathroom which could work really well for a roommate. There is a convenient office space nook connected to the laundry room with additional storage space. You will love the West facing covered deck with gas hook up for your bbq, and the easy access to the large storage locker down the hall on the same level. This beautiful unit also features tile and new laminate flooring throughout, loads of natural light, and forced air heating and cooling. One underground parking spot is included in the safe, secure, heated underground parkade. One dog to 16 inches at the shoulder, or two cats, no age restriction, and long term rentals allowed. Awesome location - walkable to downtown amenities, the farmers market, Okanagan Beach, Penticton General Hospital, and more. Call the Listing Representative for details! (id:60329)
RE/MAX Penticton Realty
460 Conklin Avenue Unit# 105
Penticton, British Columbia
460 Conklin is Move-In Ready! This brand-new 1,257 sq.ft. townhome offers 3 bedrooms, 2.5 bathrooms, and is ready for you to call home. Each unit in this attractive complex includes two dedicated parking stalls and is situated in one of Penticton’s most desirable and charming neighbourhoods. Built by Azura, a trusted local builder known for quality developments such as Sendero Gate, Sendero Canyon, and Riverside, this home features: An open-concept layout, Hard surface countertops, Stainless steel appliances, Vinyl and carpet flooring, Window blinds, In-floor heating, A minimum of 20 sq.ft. of storage space. Enjoy peace and quiet with party walls that provide complete separation between units—minimizing sound transfer. Plus, your investment is protected with the 2/5/10 Travelers Canada home warranty. Bonus for First-Time Homebuyers: Take advantage of the GST exemption, making this the perfect opportunity to step into homeownership at a lower cost. (id:60329)
Parker Real Estate
3160 Casorso Road Unit# 116
Kelowna, British Columbia
Creekside Villas is in one of the best locations in Kelowna: bike paths & no hills makes it perfect for biking right from your condo or an easy walk to Mission Park Shopping Centre across the street, Gyro Beach at Okanagan Lake, medical center, Creekside Dental, restaurants, banks, boutique stores, Urban Fare grocery store, Okanagan College & parks! Outdoor pool with nice lounge area on the deck, plus the complex has a sauna/fitness room/hottub & Guest Suite. Enjoy the convenience of brining in groceries/shopping bags to your ground level unit (no stairs or elevator required). Well designed Laundry/storage room, main 4pc bath, large Master bedroom with double closets & ensuite bathroom. 2nd bedroom or Flex room/office. Bright kitchen with plenty of cabinet & cupboard space next to your dining area. Spacious living room with new wall air conditioning unit. Beat the afternoon heat with your east facing, PRIVATE covered patio! New windows in the building with increase in strata fee for 5 years total, then they are paid off. Sweet balcony is a perfect spot for plants, pets, morning stretches, a visit with friends and relaxation! No age restrictions at Creekside Villas. Rentals allowed but no Short Term rentals. Pets: 2 cats or 1 dog not over 14"" at shoulder. Full amenities with reasonable strata fees are perfect for the ""lock & go"" lifestyle in highly desirable Lower Mission! (id:60329)
RE/MAX Kelowna
2932 Buckley Road Unit# 12
Sorrento, British Columbia
LAKESIDE LIFESTYLE!! Looking for active retirement living with waterfront access on the shores of Shuswap Lake? Then look no further! Welcome to #12 at Sorrento Place on the Lake MHP! Situated just a few steps from the Clubhouse, Waterfront Park, Boat Launch, and Dock, this bright 2 Bed / 1 Bath home is not your ordinary single-wide! It faces the park green space, so there are no homes directly across the street, plus it backs on the edge of the park. It has a comfortable layout enhanced by generously sized rooms. The Kitchen-Dining area opens to an Addition featuring a cozy family room and the second bedroom. The home sits on a partial concrete basement housing the utilities plus loads of extra storage/work space, with a separate entrance. Providing a perfect place to relax (rain or shine) the partially covered lake-view deck is 34' long and can be accessed from Living Room, main entrance, AND the Dining Room. Both bedrooms look out on the private back yard which is home to mature trees, a patio, and a garden shed. There's also a stick-built workshop with concrete floor. Although the present owner has not had it hooked up, the workshop has a sub-panel and is wired with lights and a heater. Convenient carport is 14 x 15'. The Park has a fenced storage compound for RV's etc. for an extra fee, subject to availability. Easy access to the TCH and just a few minutes drive to Golf, Trails, and Amenities. 35 minutes to Salmon Arm or 50 minutes to Kamloops. (id:60329)
Fair Realty (Sorrento)
2250 Louie Drive Unit# 37
Westbank, British Columbia
You need to get inside this beautiful one owner townhome in the heart of Westbank/West Kelowna. The minute you walk in the door you will appreciate how well cared for this home is. Large master bedroom at the back of the home. Extra bedroom for guests. 2 bathrooms. Bright and sunny kitchen overlooks the nice sized family room. Lots of cupboard space and an island. Natural gas fireplace in the family room for the cool winter evenings. Good sized private patio off the kitchen to enjoy the birds and flowers during the summer months. No one behind this unit adds privacy and a bit of green space between the next door neighbour. Double garage and good sized driveway. Central location. Walking distance to shopping (Superstore and Walmart), transit and most amenities. Golf course nearby. This is the ideal home for retirees. There is a clubhouse. 2 dogs or 2 indoor cats permitted up to 10kgs. (id:60329)
Century 21 Assurance Realty Ltd
9270 Campbell Street
Moyie, British Columbia
Just a couple of blocks from beautiful Moyie Lake, this 4-bedroom, 2.5 bath family home with a new paved driveway, sitting on a generous-sized lot, is up for grabs, with a 2010 addition. This house is bright, open, and spacious throughout. The huge living room features an electric fireplace, with patio doors leading out to an expansive wraparound deck that takes in the surrounding mountain views. The eat-in kitchen is nicely laid out with plenty of cabinet space and stainless steel appliances. The bedrooms are all spacious with lots of natural light, thanks to large windows - Two bedrooms on the bottom floor, one on the main floor, and a bedroom with a bathroom in the attic, accessible via a separate entrance. Perfect for a teenager or guests. The double-attached garage features overhead doors and a concrete floor. Outside, you’ll find a patio with a hot tub, plus three greenhouses for gardening enthusiasts. A creek runs through this property, and just a short walk away, there’s a beautiful waterfall and trails to explore. Imagine the possibilities with this gorgeous property and home! Contact your REALTOR for a showing today! (id:60329)
Century 21 Purcell Realty Ltd
396 Ridge Road
Penticton, British Columbia
CONTINGENT- Check out the Virtual tour. Discover the essence of Okanagan living in this exceptional home, where breathtaking panoramic lake and mountain views meet comfort and convenience. Just minutes from downtown and Okanagan Beach, this property offers a perfect blend of luxury and functionality. With three spacious bedrooms, two of the bedrooms have private ensuites, plus a non-conforming bachelor suite, making this home 4 bedrooms total. Protect all your toys with this massive triple garage of 33 by 28, plus an expansive 60x30 upper parking area provides ample space for guests. Seamlessly transition between indoor and outdoor living with a closed-in wraparound deck that frames the stunning lake and mountain views, complemented by an additional outdoor deck along the north side of the property, and a back patio with a lit garden, perfect for catching the breeze and soaking in the serene surroundings. Modern updates include a hot water tank, furnace, and newer roof, paired with updated appliances for effortless living. Extensive 4 ft high crawl space for storage and low-maintenance landscaping complete this idyllic retreat. Don’t miss your chance to own a piece of Okanagan paradise! (id:60329)
RE/MAX Penticton Realty
9201 Okanagan Centre Road W Unit# 7
Lake Country, British Columbia
Discover the true definition of luxury and craftsmanship in Lake Country with this MOVE IN READY 4 bedroom walk-out rancher. Perched above Okanagan Lake, this exquisite home spans over 3,000 sq. ft. of meticulously designed living space, offering breathtaking lake views from both levels. Thoughtfully crafted with double patio doors that seamlessly blend indoor and outdoor living, premium materials, and high-end integrated Fisher & Paykel appliances, this residence sets a new standard. Enjoy the outdoors with two covered decks and the convenience of an oversized double garage - perfect for kayaks, bikes, and more. Energy efficient features throughout the home ensure year round comfort and sustainability, complementing its luxurious design. The bright, open layout features soaring ceilings 9' and 11' on the main level and 10' on the lower level, creating a sense of grandeur throughout. With 4 bedrooms, 2.5 bathrooms, and sophisticated finishes, this home is perfect for stylish entertaining or serene relaxation. Situated just minutes from 7+ award winning wineries, it offers lock-and-leave convenience or year round living. Dare to compare! This remarkable home redefines luxury living in Lake Country. (id:60329)
Royal LePage Kelowna
3120 Vaseux Lake Crescent
Okanagan Falls, British Columbia
Nestled on the tranquil shores of Vaseux Lake this home is a breath-taking single-family residence, where serenity and luxury blend seamlessly. This immaculate home offers a rare opportunity to secure an enviable lakefront lifestyle set within a Migratory Bird Sanctuary, with Bighorn Sheep sanctuaries framing the picturesque vistas on either side of the lake. Spanning over .2 acres, this exquisite property boasts four bedrooms and three bathrooms, providing ample space for family living and entertaining. A spectacular custom-built architectural design unfurls over 3000sqft of living area, graced by the beauty of natural light and panoramic views of the serene lake. The property's heart resides in its main level, which features a inviting kitchen, convenient laundry, two cosy bedrooms, a reading nook, and a stunning bird watching sunroom. This floor is complemented by a spacious living area that opens to a large deck, complete with awning and sunshades, perfect for alfresco dining while soaking up the breathtaking lake vistas. Upstairs, the primary bedroom serves as a private retreat, with its own rooftop deck and an ensuite, allowing for moments of peaceful contemplation. The lower level of this splendid residence opens up to a vast family room , additional bedroom and a dedicated space for lake toys. A single car garage and plenty of extra parking offers convenience and security. Situated in a gentle cove the small sandy beach is ideal for family enjoyment. (id:60329)
Royal LePage South Country
5038 South Ridge Drive
Kelowna, British Columbia
Upper Mission situated across from Southridge Park. Rancher walkout with panoramic views of Okanagan Lake and Valley, original Dilworth show home, 3 to 5 beds 3 baths,2 fireplaces, and a potential to suite with separate access, 2decks, both covered, lane access to park all your toys, fits 30' Class C motor home, storage shed. Front drive rm for 3 cars_2 in lane, +2 in gar for a total of 7 parking. Gas cooktop, bar area, gas outlet on extended 20x10 deck, HWT2016, air conditioner 2022. .oak hardwood 3/4"" tile, on main, carpet in fully finished lower level. family room, fireplace, craft room, beautiful corner windows adjacent to Bath, great storage area. 2-3 bed and bath. Utilities avg 130 monthly each for gas and hydro. Upper Mission offers access to top rated schools, scenic parks, and family friendly playgrounds, making it an ideal place to call home. with picturesque walking trails woven throughout the area. This thoughtfully designed home features a great room concept The bright and inviting kitchen provides ample cabinetry with pantry and maple cabinetry. dining area with direct access to the deck, perfect for BBQing. Take in the stunning views, or unwind in the low maintenance backyard, with water features, gate, and retaining wall. 10 minute walk to schools, dining, wineries, golf, Kelowna's newest shopping center, parks, and beaches, The best of the Upper Mission lifestyle. The best of the Upper Mission lifestyle. (id:60329)
Coldwell Banker Horizon Realty
9201 Okanagan Centre Road W Unit# 8
Lake Country, British Columbia
Discover the true definition of luxury and craftsmanship in Lake Country with this MOVE IN READY 4 bedroom walk-out rancher. Perched above Okanagan Lake, this exquisite home spans over 3,000 sq. ft. of meticulously designed living space, offering breathtaking lake views from both levels. Thoughtfully crafted with double patio doors that seamlessly blend indoor and outdoor living, premium materials, and high-end integrated Fisher & Paykel appliances, this residence sets a new standard. Enjoy the outdoors with two covered decks and the convenience of an oversized double garage - perfect for kayaks, bikes, and more. Energy efficient features throughout the home ensure year round comfort and sustainability, complementing its luxurious design. The bright, open layout features soaring ceilings 9' and 11' on the main level and 10' on the lower level, creating a sense of grandeur throughout. With 4 bedrooms, 2.5 bathrooms, and sophisticated finishes, this home is perfect for stylish entertaining or serene relaxation. Situated just minutes from 7+ award winning wineries, it offers lock-and-leave convenience or year round living. Dare to compare! This remarkable home redefines luxury living in Lake Country. (id:60329)
Royal LePage Kelowna
563 Yates Road Unit# 109
Kelowna, British Columbia
Welcome to The Verve! If you're on the hunt for a well maintained, one bedroom + den property in the heart of Glenmore, you have officially found the one. The Verve is your oasis within Kelowna featuring an outdoor pool, sandy beach volleyball court, BBQ area and dog park to enjoy fine living. This spacious one-bedroom home provides you with natural light and a delightful bright kitchen with plenty of storage space. The bonus den area allows you to work from home or take advantage of this flex space as an exercise room, additional storage or whatever you need for your lifestyle. Featuring a jack and jill bathroom with soaker tub, access is a breeze from the primary suite or main living area maximizing the 714 square foot floor plan to the fullest. Boasting new paint and fresh flooring, this property is truly ready for its new owners! Being situated ideally on the first floor provides easy access to The Verve's incredible amenities and the community features such as parks, trails, coffee shops, groceries, shopping and multiple schools within walking distance. Expand your living and entertaining space to your fenced yard which benefits from the morning sun and is maintained by the strata. With everything this property has to offer it is also pet friendly (up to 80 lbs). Included are one storage locker and secured underground parking stall. Book a showing to view this pristine unit in person! (id:60329)
Canada Flex Realty Group Ltd.
11290 Dakota Road
Lake Country, British Columbia
Renovated rancher in the Copper Hill area of Lake Country! Situated on a 0.285 acre lake/valley view lot, this home offers three bedrooms (easily four), three bathrooms, and 2400+ square feet of refined living space! Being on a quiet no thru road, this property offers privacy and a family friendly neighbourhood. On the main floor, you are greeted with a large living room space that opens up to the kitchen space, complemented by a large covered deck area with sun shades. This outdoor space is great to enjoy the picturesque sunsets to the west. The master bedroom features a private deck space, a three piece ensuite bathroom, and a walk in closet. The additional bedroom is serviced by another full bathroom. Downstairs, there is an in-law suite with one (or two) bedrooms, full kitchen, and a three piece bathroom. The walk-out basement is bright with a separate entrance, and has access to a covered patio. There is an extensive upgrade list with this property (please inquire for details), and includes a newer hot water tank, removal of Poly B piping, 200 amp service, and more. Parking is extensive here, with a single insulated garage stall while also having plenty of uncovered parking, with another spot off of the road as well. The outdoor living space features a private, pool-sized backyard with a hot tub surrounded by cedars and extensive xeriscaping throughout. In the front yard, you’ll find a 500 square foot patio perfect for relaxing. The perfect location just a five minute walk to the rail trail and the perfect neighbourhood, this is a move-in ready home and is ready for you and your family! (id:60329)
Sotheby's International Realty Canada
3580 Valleyview Drive Unit# 152
Kamloops, British Columbia
Amazing Value in Somerset! This beautiful 2-storey corner home with a full basement offers extra space, exceptional curb appeal, and unbeatable value. Featuring 3 bedrooms and 3 bathrooms, this brand-new home is fully landscaped and move-in ready. The unfinished basement offers potential for customization—create the rec room, home gym, or extra bedroom you've always wanted! Located in the sought-after Orchards Walk community, homeowners enjoy access to a stunning residents-only community centre. Whether you're starting out, family or downsizing this is an incredible opportunity. Don't miss out—call today for more information or visit me at one of our open houses! (id:60329)
RE/MAX Real Estate (Kamloops)
7850 Redwing Road
Vernon, British Columbia
Incredibly rare opportunity to develop a lakefront property in the Okanagan! Located at the north end of Vernon directly on Swan Lake this 6.944 acre property is ready for development with site-prep, servicing, landscaping, riparian, and other work recently completed and permits in place. Dock approval directly on Swan Lake pending. This property is zoned Recreational Commercial (C5) which allows for Mobile Home/RV/Campground uses. Current plans and permits are for 44 pads with an amenity building, pool, hot tub, indoor golf simulator, common washrooms, and maintenance building. Existing on the property is a beautiful 2,377 sq.ft. house with large patio and detached 1,000 sq.ft. garage/shop area. This current home is planned to be converted and form part of the amenities building. The property is already serviced from an existing water main along the North property line and has connections in place for natural gas, electricity, and the future sewer line coming soon to the area. Located next to the Swan Lake Market, across the highway from Splashdown waterslides park, and minutes from the commercial hub of Vernon offering all shopping and services amenities. Potential to form strata for property and sell individual pads once sewer in installed. RDNO may consider other types of development for this property. Contact listing agents for more information. **Investment package available with signed NDA showing development plans for the site and amenities building, details on site work, landscaping, riparian, and other work already completed (over $1.5M of work completed to-date). (id:60329)
Venture Realty Corp.
