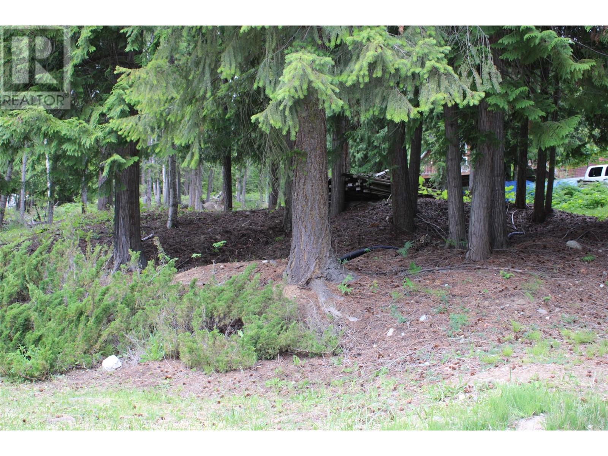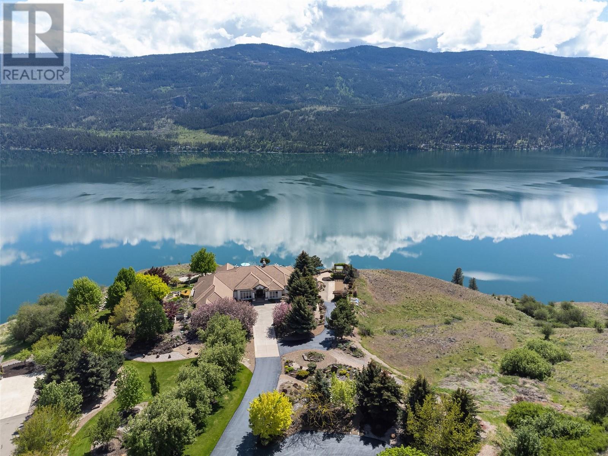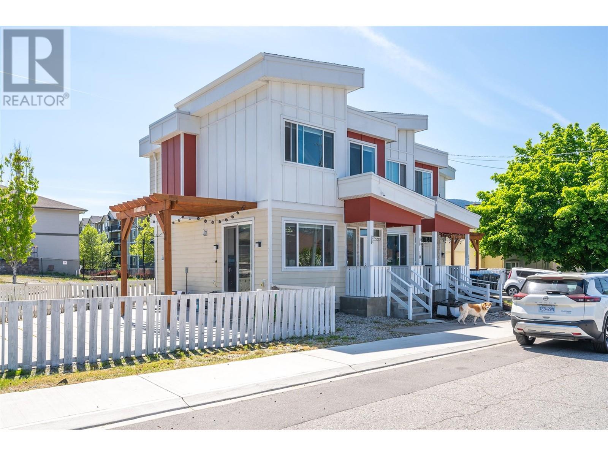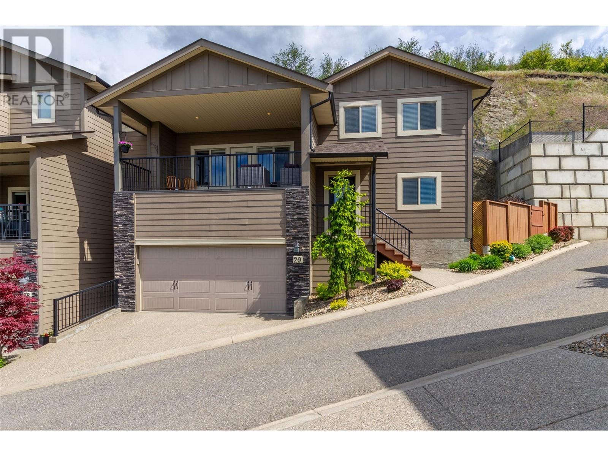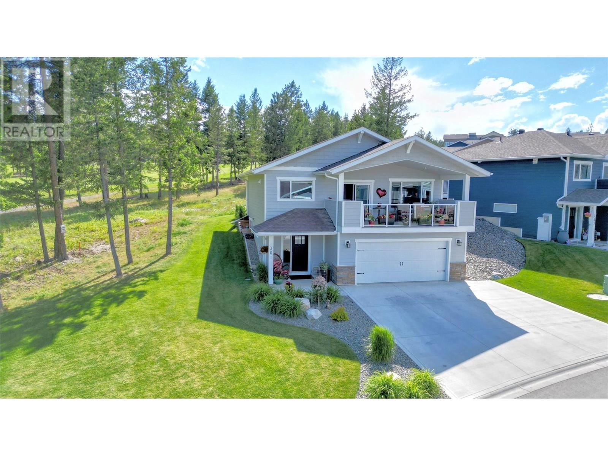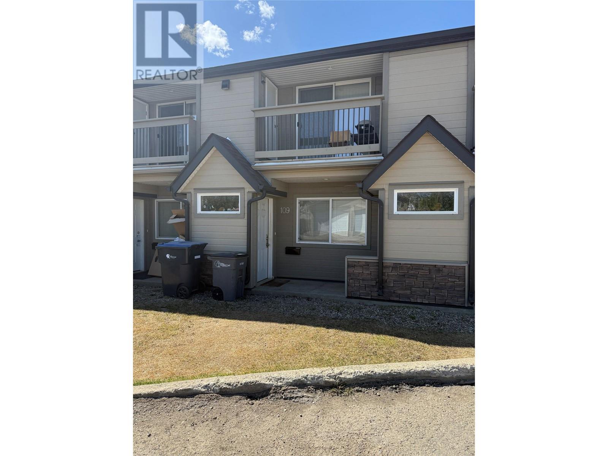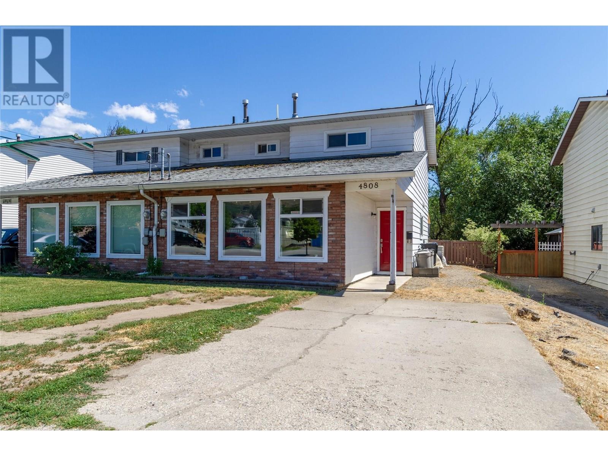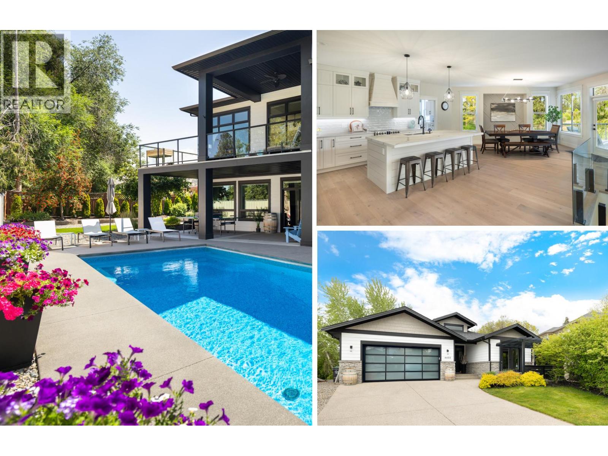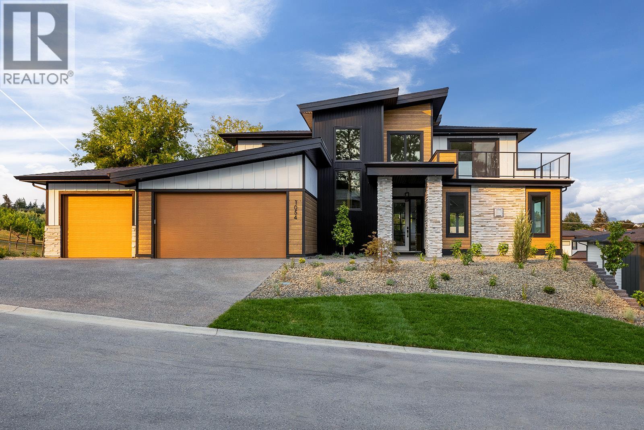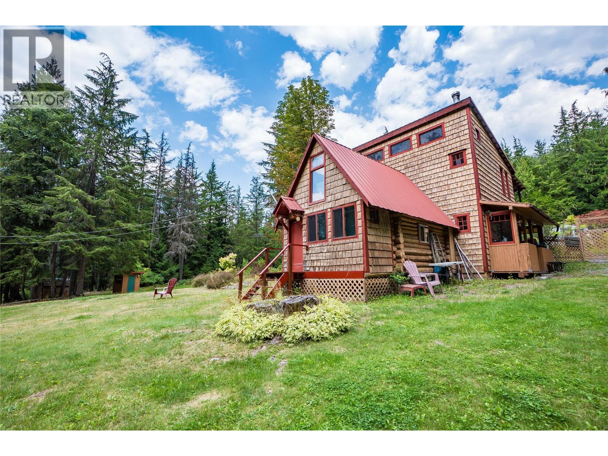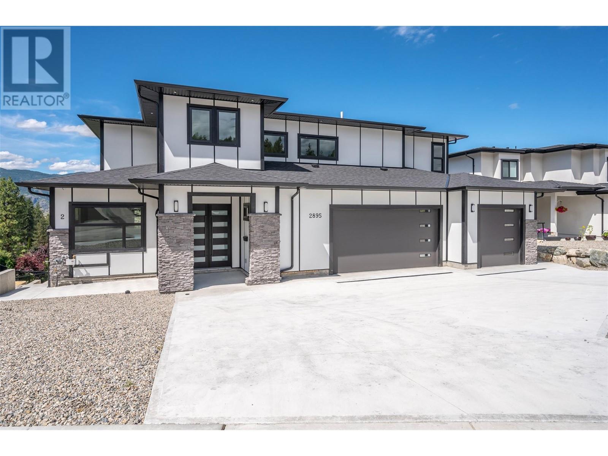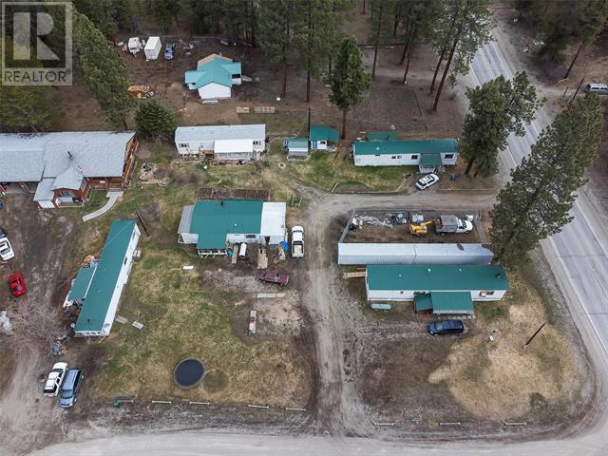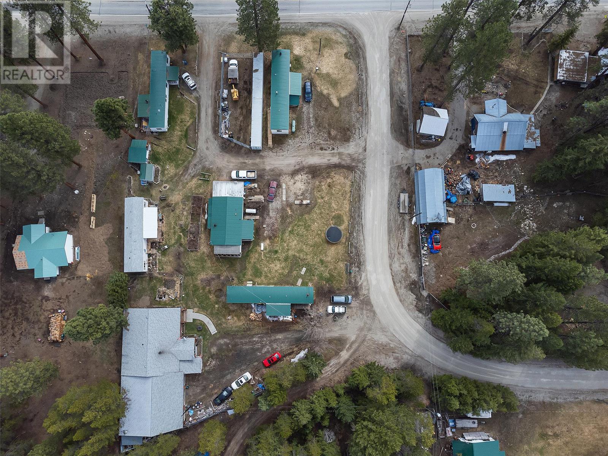Estate Drive Lot# 146
Anglemont, British Columbia
This building lot in Anglemont offers the perfect opportunity to create your dream home in the heart of the North Shuswap. Situated in a desirable location, this property boasts easy access to the best the area has to offer, including Anglemont Marina, North Shuswap Golf Club, and beautiful local beaches. With power and water already at the lot line, and a driveway already in place, this property is ready for you to start planning your build. The lot has been mostly cleared, providing a great canvas for construction, while still offering plenty of natural surroundings to enjoy. Come and explore the 4 season recreation that the Shuswap has to offer. (id:60329)
Century 21 Lakeside Realty Ltd.
315 Kalamalka Lakeview Drive Unit# 1
Vernon, British Columbia
From the moment you arrive, breathtaking lake views and surroundings. A park like setting offering luxury and privacy with 180 degree unobstructed views of Kal Lake. Find yourself relaxing in many of the patio areas overlooking the lake. Sprawling 4 bed. 4 bath Rancher with views and patio doors in every bedroom. Tuscan inspired design with timeless elegance. Indoor/Outdoor living with outdoor kitchen, pool, hot tub, fireplace, bocce court, fire pit, garden pond and more. Chef's kitchen with high end appliances and granite countertops, formal dining, elaborate living and family room with crown mouldings, fireplaces, recessed ceiling lighting, patio doors, large oversized windows. Spacious primary bedroom with cozy fireplace, relax in the bathtub with unobstructed lake views. Triple car garage and lots of parking with tree lined driveway entering over 20 acres of Gardens and natural landscapes. Measurements are taken from I- Guide. Please verify if important. First time on the market. Close to rail trail, boat launch, Predator Ridge, Sparkling hill and 20 mins to Airport. Call today to book your tour of this masterpiece. (id:60329)
Macdonald Realty
162 Coldron Court
Penticton, British Columbia
Open house Wednesday, August 20th 10AM-12PM | Seize the opportunity to own a ranch-style home at the end of a quiet cul-de-sac. This three-bedroom, three-bathroom home's thoughtful design emphasizes comfort, efficiency, and accessibility. Upon entry, you are greeted by an inviting, open-concept living space that exudes warmth and simplicity. The home's two primary bedrooms offer a unique value proposition, allowing for maximum flexibility to accommodate varying family needs or guest accommodations. Each room is filled with an abundance of natural light streaming through the new Low-E windows. The improved insulation - boasting an R60 rating - along with the high-efficiency furnace, ensures year-round comfort and optimized energy savings. The hub of this home is undoubtedly the kitchen, which flawlessly transitions into the surrounding living spaces. Adjacent to the kitchen is the deck, beckoning for alfresco dining or sunset viewing. Rounding out this home's appeal is the well-manicured backyard, promising endless opportunities for outdoor entertainment or restful solitude. Its central location puts you just minutes away from the local mall, park, and channel, offering convenience without compromising on tranquility. (id:60329)
Exp Realty
3000 Louie Drive Unit# 110
West Kelowna, British Columbia
Profitable Red Swan Pizzeria for Sale in West Kelowna! Ever dreamed of owning a successful pizza business? Now's your chance! This profitable Red Swan Pizzeria in West Kelowna is up for grabs! Well-established & turnkey. Strong customer base & great location. Proven profitability & brand recognition. Whether you are an investor or owner-operator, this is a fantastic opportunity to step into a thriving business. (id:60329)
Nationwide Realty Corp.
102 Cossar Avenue Unit# 101
Penticton, British Columbia
High-end 3-bedroom, 1.5-bath townhouse with a spacious side yard, just minutes from Downtown, hospital, schools, Safeway Plaza, and OUC. Features include a bright open-concept main floor, quartz countertops, white acrylic kitchen, 9-ft ceilings, vinyl plank flooring, and stainless steel appliances. Primary bedroom offers a walk-in closet and ensuite. Enjoy air conditioning, forced air gas heat, a private patio with pergola and BBQ hookup, side yard, and dedicated parking. Bonus 4-ft crawl space for storage. No strata restrictions. Currently rented for $2,400/month—ideal as a home or investment. (id:60329)
RE/MAX Penticton Realty
1040 Mt.revelstoke Place Unit# 29
Vernon, British Columbia
Discover effortless Okanagan living in this beautifully maintained 1,400 sq ft, 3 bedroom, 2 bathroom end unit townhome located in the sought after community of Hawks Landing. Perfectly positioned to capture stunning panoramic valley views, this home offers a peaceful, low-maintenance lifestyle with the added bonus of extra privacy and outdoor space. The main living area features a bright, open-concept layout with a gas fireplace, large windows, and direct access to a spacious view deck ideal for entertaining or relaxing. The kitchen is both stylish and functional, offering white Shaker-style cabinetry, stainless steel appliances, a pantry, and a breakfast bar for casual dining. The private primary bedroom occupies its own upper level and includes a generous walk-in closet and 4 piece ensuite, providing a quiet retreat. On the entry level, you’ll find two additional bedrooms, a full bathroom, and a storage closet. One bedroom offers direct access to a private side patio, perfect for a guest suite or home office. Additional features include a double garage with extra high ceilings, solid 6” poured concrete party walls for enhanced soundproofing, high-efficiency furnace, central air conditioning and a central vacuum systems. Enjoy the best of the Okanagan with minimal upkeep & no yard work required! Conveniently located close to trails, beaches, Okanagan College, amenities, and outdoor recreation. (id:60329)
Royal LePage Downtown Realty
301 Legacy Lookout
Cranbrook, British Columbia
Visit REALTOR website for additional information. Nestled in Cranbrook, BC, this stunning 3-bed, 3-bath home boasts panoramic views of Fisher Peak and the Steeples range, framed by the 12th hole of the Wildstone Golf Course. Inside, enjoy open plan living with a fireplace, a master suite, a rec room downstairs, and a covered deck for year-round relaxation. With a double garage and roomy parking, it offers privacy in the Legacy Lookout community. Explore nearby amenities like hospitals, schools, and outdoor activities, making it perfect for both permanent residence and vacation retreat. (id:60329)
Pg Direct Realty Ltd.
806 105 Avenue Unit# 109
Dawson Creek, British Columbia
Located close to Downtown & Notre Dame School, this unit offers an open-concept main floor with updated appliances and plenty of kitchen storage. Upstairs features a spacious bedroom with balcony and storage room, 4 pc bath, and in-suite laundry. Private parking and a front patio for BBQs. Great option to downsize, invest, or build equity while working in Dawson Creek. (id:60329)
RE/MAX Dawson Creek Realty
6635 Tronson Road Unit# 44
Vernon, British Columbia
Freshly painted and move-in ready, this spacious 2-storey half-duplex in the heart of Okanagan Landing offers a bright, functional layout and all the extras you’ve been looking for. With over 1,650 sq ft of living space, you’ll love the welcoming main floor featuring a stylish kitchen with stainless steel appliances, island, and a pantry. The adjoining dining area flows seamlessly into the living room, where a cozy gas fireplace creates the perfect spot to relax. Sliding doors open to your private deck, ideal for summer BBQs or quiet morning coffee. The main level also includes a convenient mudroom, powder room, and access to the large double garage. Upstairs, the generous primary suite is a true retreat with its walk-in closet and luxurious 4-piece ensuite, featuring a double-sized glass shower. Two more bedrooms and a full 4-piece bathroom provide plenty of space for family or guests. You’ll also appreciate the upstairs laundry room, complete with Samsung washer/dryer and plenty of cabinetry for storage. This home is part of a well-maintained, family and pet-friendly community where bylaws allow up to two cats, two dogs, or one of each (to a maximum of 24"" at the shoulder). With a double garage plus two additional parking spaces right out front, there’s room for all your vehicles and toys. Located close to schools, beaches, parks, trails, and shopping, this is the perfect home base to enjoy everything Vernon and the Okanagan lifestyle have to offer. (id:60329)
Oakwyn Realty Okanagan
Castle Heights Lot# 68
Anglemont, British Columbia
Discover the perfect spot to bring your vision to life with this almost ready-to-build lot in beautiful Anglemont Estates. Castle Heights has a newly paved road, and is located in a peaceful quiet area. Much of the groundwork has been done. Lot will be cleared of all downed trees prior to completion. Water and electricity at the lot line, just bring your plans. Enjoy the partial lakeview views and the convenience of being on the school bus route, making this the ideal location for vacationers or families alike. You will be just minutes from Lakeview Beach, Anglemont Marina and the North Shuswap Golf course. Recreation and relaxation are just at your door step. Whether you are looking to build a year-round home or a seasonal escape this property has you covered and offers the best of the Shuswap Lifestyle. (id:60329)
Century 21 Lakeside Realty Ltd.
4808 25 Avenue
Vernon, British Columbia
Have you been searching for a centrally located 1/2 duplex with 3 bedroom and 1.5 baths within walking distance to an Elementary and High School close to public transit and local grocery store? A home that has no restrictions and a fenced yard for your furry pal? I have the home for you!! This home has been updated recently with an open concept kitchen and dining room design. There has been luxury vinyl planking installed throughout the home, new paint, stylish new light fixtures, new ceiling fans in all the bedrooms, new wall outlets, new door handles, new furnace in 2018. This place is awesome, there is a serene creek flowing behind this home and it is home to deer, fish spawn, beaver and otters swimming by, birds chirping. This backyard is a blank slate and can be a real oasis perfect for unwinding at the end of the day. (id:60329)
Royal LePage Downtown Realty
4455 Sherwood Court
Kelowna, British Columbia
Incredible value! Priced to sell! Quick possession available. Rare walkout bungalow in the heart of Lower Mission. Kelowna’s most sought-after neighbourhood! This expansive home opens up to over 4,500 sq ft of new luxury finished space! High-end designer finishings throughout. Ideal layout for convenient main floor living. This home must be viewed in person to appreciate all the details!! Easy to view with 15 minute notice! The main level features a stunning new kitchen, expansive primary suite with walk-in closet and spa-like ensuite. Spectacular great room has oversized windows and 12-foot ceilings! The lower walkout level has a custom fitness/gym area, Three large bedrooms all with walk-in closets, perfect for children, guests, or in-law suite. Outside the 100 ft wide backyard oasis features a brand-new saltwater pool with full-length concrete stairs, power cover and custom LED lighting! The low maintenance yard is ideal to lock up and go away or for busy professionals seeking less maintenance. Just steps to the lake, for great beaches, top-rated schools and local shops. * PLUS Enjoy private gated access from the backyard to the brand new 9-acre DeHart Park! Go on a scenic morning walk directly from your backyard and enjoy great amenities year round! (id:60329)
Unison Jane Hoffman Realty
1054 Oak Barrel Place
West Kelowna, British Columbia
A sprawling 4025sqft home boasting 6 bedrooms including a 2 bedroom legal suite, LAKE VIEWS, a triple car garage, a gorgeous pool-sized yard positioned on a large 0.26 acre lot in the HEART OF LAKEVIEW HEIGHTS. Tucked in the middle of one of West Kelowna quickest growing neighbourhood for desirability, you are walking distance to top-rated wineries, minutes to beaches, groceries, coffee shops & breweries with Kalamoir regional Park hiking trails nearby but only 10min to downtown Kelowna - this location is unparalleled. This stunning home greets with with inviting, light-filled spaces complimented with luxury-rated finishings. The kitchen is designed with bright cabinetry, warm wood tones, a large island & a butlers pantry. Large patio-sliding doors take you from the dining space out to a covered deck overlooking the backyard and lush Okanagan views. Upstairs is a perfect layout for the family with a bonus loft space and a front facing sundeck to take in your captivating surroundings. You'll love the lower level with a walk-out design, bathroom and wet bar connecting to outside, oversized family room and a private 2 bedroom spacious suite. Private large flat yard has been roughed in for a pool. This incredibly designed home with such thoughtful functionality can only be achieved by an exceptionally experienced home builder such as FALCON CREST SIGNATURE HOMES. Don't wait on this amazing opportunity, this is a must see! GST applicable. (id:60329)
Oakwyn Realty Okanagan
8780 Martens Road
Slocan, British Columbia
Welcome to this enchanting, character-rich rural home set on just under 9.6 acres of parklike grounds with sweeping panoramic views. Surrounded by nature’s beauty, this unique property offers peaceful privacy along with a lifestyle of comfort and creativity. The home features an open-concept living space with custom finishes and a cozy wood stove, perfect for year-round warmth and charm. The loft-style primary bedroom offers a tranquil retreat with walk-out access to a stunning covered deck which is ideal for enjoying all-season outdoor living. Outside, the property truly shines with beautiful gardens, a welcoming firepit/conversation area and a host of outbuildings including a 17'x30' workshop, detached studio, and a greenhouse welcoming hobbyists, artists, or those seeking a self-sustaining lifestyle. Located in the breathtaking Slocan Valley, this property offers endless outdoor recreation opportunities right at your doorstep, while still being just a short drive from the communities of Slocan, Silverton, and New Denver. The larger centers of Castlegar, Nelson, and Nakusp are within easy reach, offering convenient access to additional amenities. Whether you're looking for a serene full-time residence, a weekend escape, or a place to create and grow, this property offers a truly magical setting for you to call home. (id:60329)
Exp Realty
143 Mount Fosthall Drive
Vernon, British Columbia
**OPEN HOUSE SUNDAY AUGUST 24, 1:00- 3:00** Breathtaking mountain, valley, and city views take center stage at this thoughtfully renovated home, offering the perfect blend of comfort, charm, and functionality. Step inside to a bright and inviting main floor, where French doors and oversized picture windows frame the panoramic landscape and lead out to a spacious balcony—ideal for morning coffee or evening sunsets. The well-appointed kitchen boasts abundant wood cabinetry, flowing seamlessly into the adjoining living room for effortless entertaining. Originally designed as two bedrooms, the main floor now features a spacious second bedroom (Easily converted back into two bedrooms if desired) as well as with a primary bedroom with serene valley views and a private 2-piece ensuite. Downstairs, the fully finished lower level offers a self-contained 1-bedroom suite with private laundry—perfect for guests, in-laws, or rental income. Outdoors, the generous lot has been lovingly maintained with a flourishing vegetable garden, mature landscaping, and ample storage for all your tools and toys. This home is move-in ready, full of character, and offers versatility for today’s lifestyle (id:60329)
Royal LePage Downtown Realty
4265 Eagle Bay Road
Eagle Bay, British Columbia
Discover the ultimate vacation at home with this charming 1.44 ac Shuswap property, steps from public access to the water on DolanRd cul-de-sac. Located 5.5km from Shannon Beach,15km from Blind Bay. 4-Bdrm, 1.5-Bath level-entry home with mostly finished Bsmt.Main floor features a spacious, open-concept Kitchen/Dining/Living Rm and focuses on the bay window for beautiful nature and lake views!Off the Living Rm is a Sunroom w/views.There is also Primary Bdrm w/Ensuite,full Bathrm, and 2nd Bdrm.Walkout Bsmt features 2 Bdrm, family room/flex space, 3 large Utility Rooms-one with wood fireplace&double doors to allow for storage of a quad,Laundry Rm,and space reserved for future Bathrm. Yard space is abundant for exploring&camping.You can enjoy a quiet evening by the campfire surrounded by mature trees and complete privacy.Staircase from the deck leads down to DolanRd beach access.The property has been well maintained with recent updates such as:newly renovated rooms in the basement, vinyl plank floors throughout, and new ensuite bath on the main floor. There are 2 entrances to the property from Eagle Bay Rd and 1 from Dolan Rd. This unique lakeview home is perfectly situated between those two roads on a no-thru road. Whether you're looking for year-round residence,vacation home,or rental,property is full of possibilities!Located 36min from Salmon Arm, 3min to Eagle Bay Mercantile,15min to Village Grocer Blind Bay. (id:60329)
Royal LePage Downtown Realty
2895 Partridge Drive
Penticton, British Columbia
Nestled in Wiltse/Valleyview neighbourhood, this extraordinary 3 storey estate combines breathtaking panoramic views with practical elegance. The main floor welcomes you with a gourmet kitchen featuring top-of-the-line appliances, a spacious dining area perfect for entertaining, and a cozy yet sophisticated living room where you can unwind and enjoy the scenery through large windows that bathe the room in natural light. The massive triple car garage enters into the spacious laundry room complete with dog wash station, adjacent to the main floor master bedroom. Ascending to the upper level, you'll find a luxurious master retreat complete with a spa-inspired ensuite bathroom, and two more well-appointed bedrooms with their own ensuite bathrooms. A standout feature of this property is the fully self-contained legal suite on the lower level. With its own private entrance, kitchen, bathroom, and bedroom, this suite provides both privacy and potential rental income, making it ideal for extended family, guests, or as a smart investment opportunity. Conveniently located near schools, parks & shopping, this home offers the perfect blend of tranquility and accessibility. Whether you're seeking a serene retreat or a sophisticated space for entertaining, this property promises to exceed expectations. Arrange your private viewing today and envision the possibilities of calling this exceptional estate your new home! (id:60329)
Royal LePage Locations West
The Agency Vancouver
3460 Parkway Road Unit# A304
Enderby, British Columbia
Experience luxurious lakeside living at its finest at Lakeside Estates, an exclusive, gated golf cart community at stunning Mabel Lake. This 3rd floor, 2 bdrm, 2-bath fully furnished unit offers resort-style comfort with access to a pool, hot tub, and landscaped grounds—all just moments from boating, fishing, water skiing, kayaking, golfing, and trails. Step inside to find high-end finishes, from granite countertops and maple cabinetry in the gourmet kitchen to stainless steel appliances and a hidden pantry behind a custom etched glass door. The open-concept layout boasts 9-ft ceilings, expansive windows, and a cozy living area complete with fireplace, TV, and lake views. Entertain or unwind on the oversized, covered back deck while enjoying stunning lake and mountain vistas. The dreamy primary suite is a true retreat with a custom walk-in closet and a spa-inspired ensuite featuring a jetted soaker tub, glass rain shower, and in-floor heating. This unit has been lovingly maintained and includes a stacking washer/dryer, storage area, and a second large covered deck at the front. Whether you're dining at Mabel Lake Golf & Country Club, spending summer days on the water, or enjoying winter activities like sledding and cross-country skiing, this is a year-round haven for relaxation and recreation. Move-in ready and packed with luxury—this is your carefree Mabel Lake getaway. Rental-friendly (min. 1-week) with income potential up to $2000/week, and BC Speculation Tax exempt. (id:60329)
Coldwell Banker Executives (Enderby)
1760 Cheakamus Drive
Kamloops, British Columbia
Welcome to The Benchlands at Juniper Ridge—where executive living meets thoughtful design and breathtaking views. Perched at the end of a quiet cul-de-sac, this custom home by award-winning A&T Developments offers panoramic views from every level—stretching across the valley to Kamloops Lake. Built in 2011, it’s ideal for growing families or multi-generational living, offering space, privacy, and refined finishes throughout. The walk-in main level features an open-concept layout with rich wood tones, expansive windows, and seamless indoor-outdoor flow. The chef’s kitchen includes granite counters, gas cooktop, pot filler, wall ovens, walk-in pantry, and a large island with seating—perfect for entertaining or family gatherings. Upstairs, three spacious bedrooms each have an ensuite, while the peaceful primary suite boasts a walk in shower, separate bathtub, corner windows, a walk-in closet, and private deck to fully enjoy the views. Downstairs offers a bright rec room with in-floor heating, flex space, and two oversized storage/utility rooms. It's pre-plumbed for a bar, sauna, and future pool or media lounge. The heated 4-car garage features in-floor radiant heat and an extra bay for a workshop, toy storage, or additional vehicle space. Located in the desirable Juniper Ridge Elementary catchment and steps from parks and trails, this home blends luxury, function, and nature—showcasing Kamloops living at its best. (id:60329)
Stonehaus Realty Corp
183 Ritchie Court
Kelowna, British Columbia
North Glenmore Family Home with a LEGAL SUITE! Welcome to this well-maintained home in the heart of North Glenmore, featuring a versatile layout perfect for families or investors. The main floor offers open-concept living with 3 bedrooms, including a spacious primary suite complete with a tiled ensuite shower featuring double shower heads. The kitchen provides direct access to the deck, ideal for BBQs or enjoying a morning coffee. Downstairs, the home offers a generous storage room, laundry area, and a legal 2-bedroom suite with its own separate entry and private patio. The suite is currently configured as 2 bedrooms but can easily be converted to a 1-bedroom for added living space. Recent landscaping upgrades include fresh turf, irrigation, and plenty of yard space in both the front and back—perfect for kids, pets, or outdoor relaxation. Additional parking is available off the laneway at the rear of the property and there is also a large storage shed. This is a fantastic opportunity for first-time buyers or those looking for a townhouse alternative with revenue potential from the legal suite. With schools, parks, and everyday amenities just a short walk away, the location is as convenient as it is desirable. (id:60329)
Royal LePage Kelowna
125 Applecrest Court
Kelowna, British Columbia
Location, Location, Location. This 4-bed, 3-bath family home is in North Glenmore's heart. With 2,024 sq ft of living space on a 0.21-acre lot, this property provides a serene escape that strikes the perfect balance of comfort and convenience. All the big-ticket mechanicals have been recently updated. HWT 2021, A/C 2023 and Furnace 2018. Backing protected green space, you'll enjoy privacy and stunning valley and mountain sunrise views from the backyard deck. Inside, you'll find three beds on the upper level, including a spacious primary suite with its own ensuite bath. An additional bed downstairs adds extra versatility, perfect for guests or a home office. The home features durable and stylish laminate flooring throughout the living space, carpet in the bedrooms, tile in the kitchen, and a cozy gas fireplace in the living area. For the hobbyist or car enthusiast, the large garage offers ample space, while the property’s walkable proximity to Glenmore Elementary School and Dr. Knox Middle School is a parent's dream. You're close to golf courses and Kelowna International Airport, meaning everything you need is just minutes away. Step outside to your private backyard oasis where you can relax on the deck, take in nature's beauty, and savour the tranquillity of this exceptional location. This is an opportunity to own a home in a sought-after neighbourhood with unparalleled views, privacy, and convenience. **Some photos are digitally staged** (id:60329)
Engel & Volkers Okanagan
Lot 3 Queest S (Willow Shores) Beach
Sicamous, British Columbia
Welcome to 2.5 acres of freehold titled waterfront on the peaceful, scenic shores of Anstey Arm—one of the most pristine and private areas of Shuswap Lake. With 154 feet of soft sandy beach and west-facing lake views, this fully prepped parcel is ready for your dream cabin or immediate RV use. A completed land development application is in place for a 52’x28’ home, with professionally designed plans available. The building site is cleared, surveyed, and geo-tech approved, with a riparian study complete. Septic system with two cleanouts is installed—one for the future home and one for RV use—and the tank is being upgraded to concrete. A new dock and buoy are in place, and lake water intake is available by application. Easy access via forestry road (approx. 1 hr 15 min from Sicamous) or by boat in 20–30 minutes. Optional RV can be included or removed. Just a short ride from the Sea Store and Shark Shack, and steps from the Queest Mountain trail system for hiking, quadding, and sledding. Cell service available. $500/yr road maintenance fee. This is a rare, turn-key lakefront escape on the Shuswap. (id:60329)
RE/MAX At Mara Lake
85 Ernest Avenue
Beaverdell, British Columbia
INVESTORS/RETIREE WANT TO BE! Mobile home park, Main home with 5 mobile homes, each home has 2 bedrooms and 1 bathroom, also has 10 storage lockers, 70,000 annual Gross income. Zero vacancy rate, Tenants are long term and amazingly work together to form their small community. Well produces plenty of water and has a water license, new water lines and septic in 2025. most tenants have their own gardens and the u/g sprinklers are on timers. Huge Shop for parking/projects/storage . 3 septic tanks to accommodate all residents. just a little over one hour to either Osoyoos or Kelowna . Less than an hour to Big White or the Midway border crossing (id:60329)
Royal LePage Kelowna
85 Ernest Avenue
Beaverdell, British Columbia
INVESTORS/RETIREE WANT TO BE! Mobile home park, Main home with 5 mobile homes, each home has 2 bedrooms and 1 bathroom, also has 10 storage lockers, 65,000 annual Gross income. Zero vacancy rate, Tenants are long term and amazingly work together to form their small community. Well produces plenty of water and has a water license, new water lines and septic in 2025. most tenants have their own gardens and the u/g sprinklers are on timers. Huge Shop for parking/projects/storage . 3 septic tanks to accommodate all residents. just a little over one hour to either Osoyoos or Kelowna . Less than an hour to Big White or the Midway border crossing; Mobile Home Park (id:60329)
Royal LePage Kelowna
