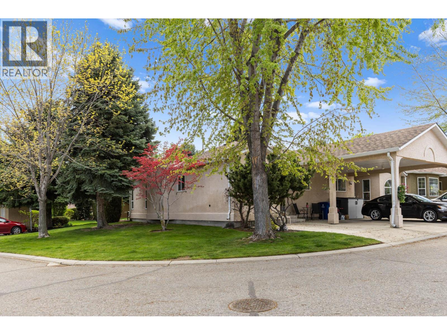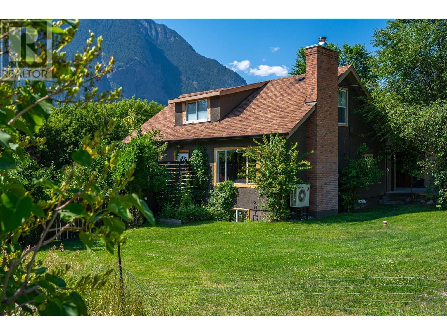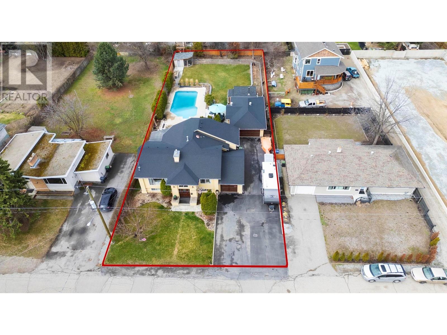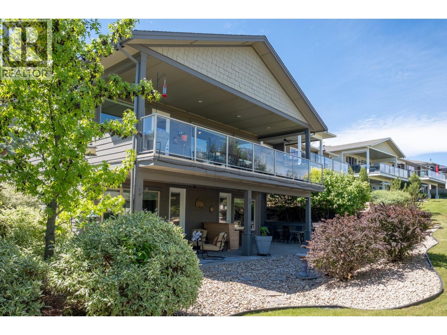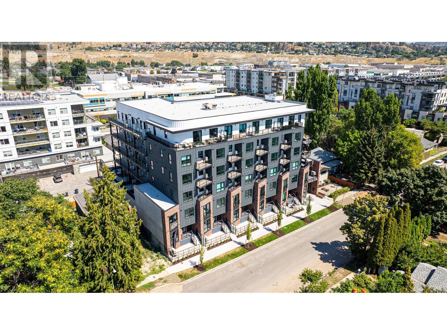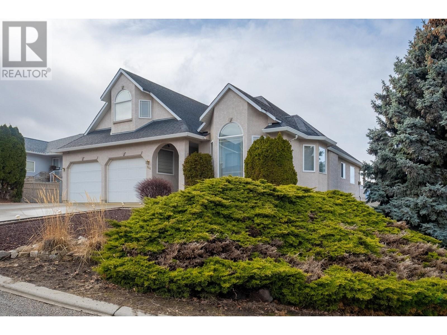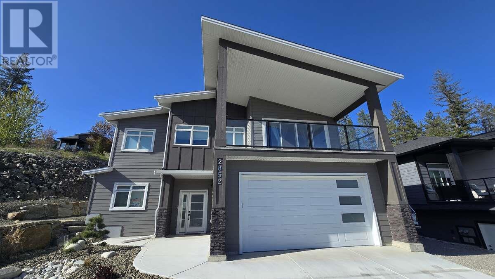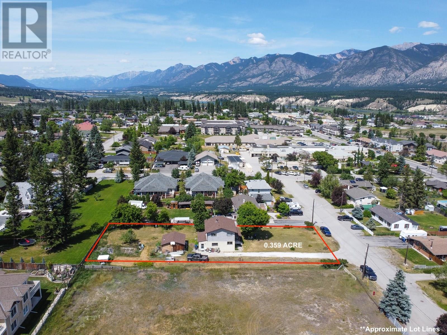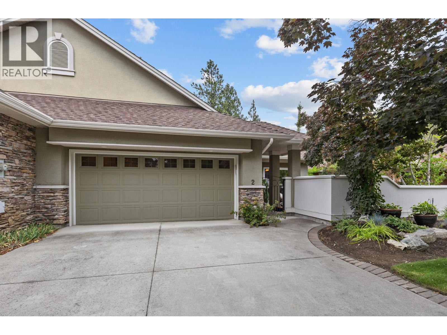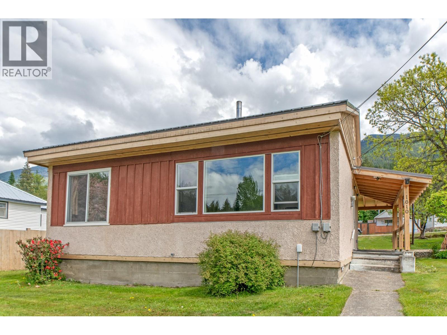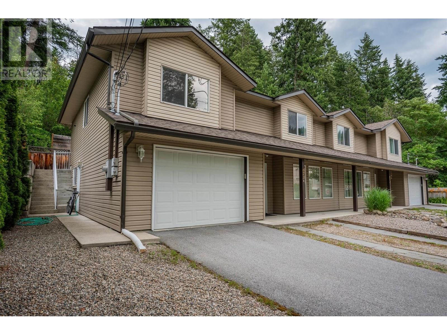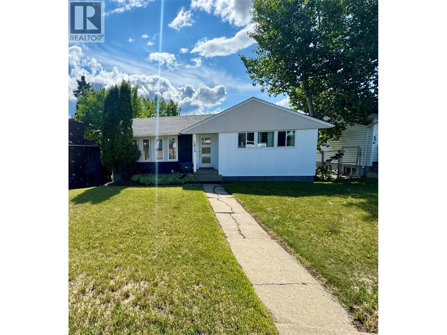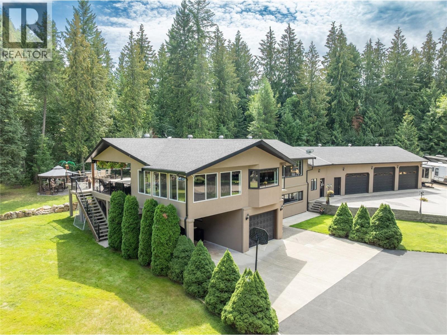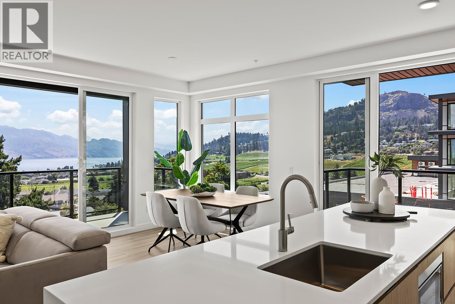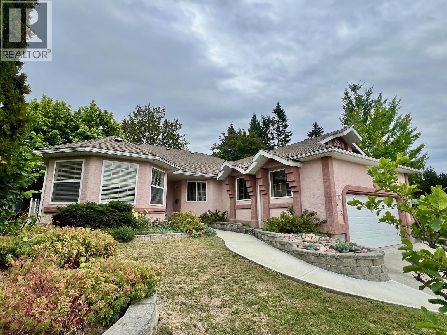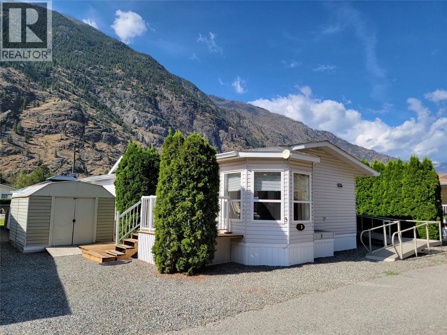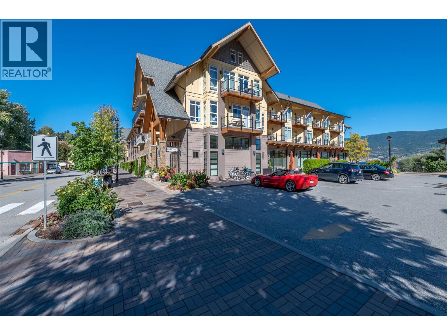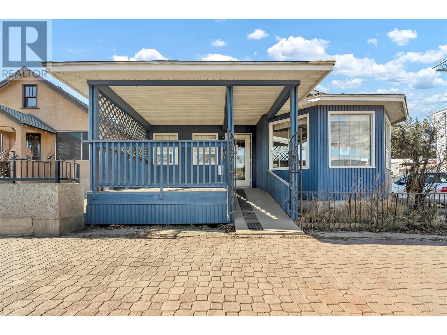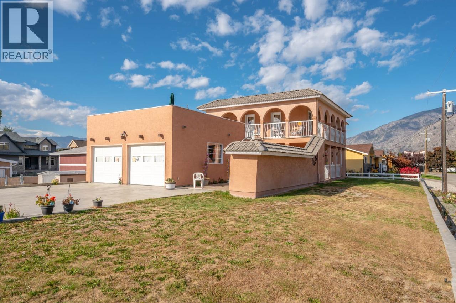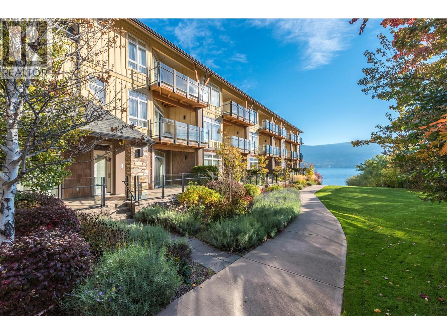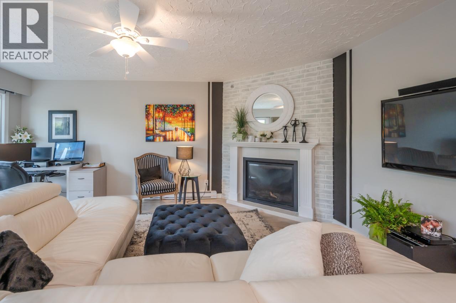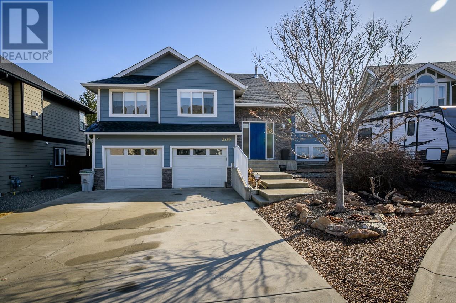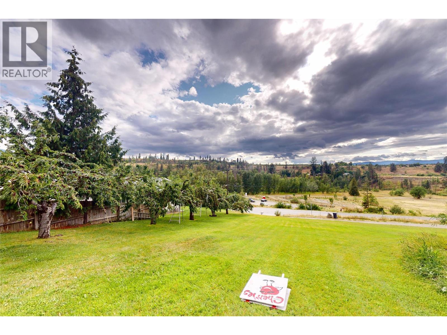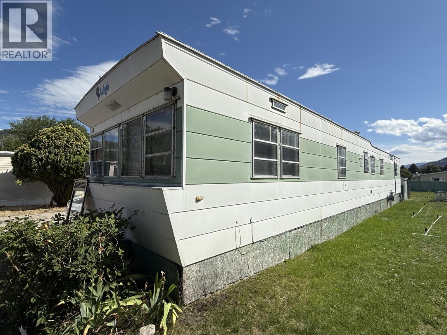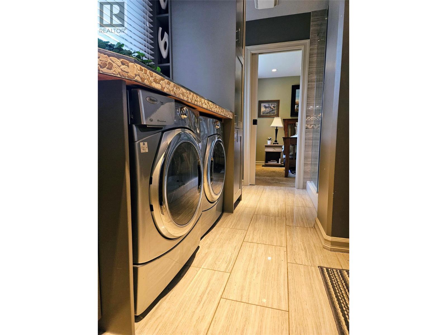718 Highpointe Drive
Kelowna, British Columbia
Experience refined Okanagan living on prestigious Highpointe Drive. This 4,982 sq. ft. luxury residence offers 6 bedrooms, 4 bathrooms, and exemplifies all the features you’d expect in luxury Kelowna real estate. Enjoy panoramic valley and city views— equally stunning by day or night—from expansive windows and outdoor living spaces. The entertainer’s dream kitchen opens to a bright, wide-open main floor with seamless indoor-outdoor flow. The living room is warm and inviting, highlighted by a gas fireplace and a vaulted ceiling with exposed beams. Unwind in the private backyard oasis featuring an in-ground pool with stamped concrete deck and hot tub - the fenced yard is also complete with a grassed yard space with room for a trampoline or play structure! The well-appointed primary suite boasts a spa-inspired ensuite with double vanity, soaker tub, and tiled shower. On the lower level you will find a home gym with a fantastic view, and a sound proofed rec room that is the perfect spot to host game night. The basement also has multiple separate entrance options for suite potential. Oversized double garage with ample extra parking and RV space. Ideally located just minutes from downtown Kelowna, shops, dining, and top-tier schools—this is luxury, lifestyle, and location all in one. (id:60329)
RE/MAX Kelowna
Royal LePage Kelowna
2210 Louie Drive Unit# 56
West Kelowna, British Columbia
Tucked away in one of the most walkable locations, this charming 2-bedroom home offers peace, privacy, and plenty of greenspace. Backing onto lush, manicured grounds, the backyard is a rare find—perfect for morning coffee or summer BBQs. This end-unit townhome features a bright, open-concept layout with vaulted ceilings, a cozy gas fireplace, and an eat-in kitchen with great flow for everyday living. There's also plenty of storage thanks to the attached storage room and crawl space. Located in a quiet, well-cared-for community, this pet- and family-friendly neighbourhood includes parking for two (one covered), plus on-site RV parking. With low strata fees, no lease payments, and a central location close to shops, restaurants, beaches, golf, wineries, and more—you’re truly in the heart of it all. This is the perfect blend of comfort, convenience, and lifestyle. Don’t miss your chance to call it home. (id:60329)
Parker Real Estate
36 14th Avenue
Lillooet, British Columbia
Looking for a home full of warmth and character on a large, flat 18,117 sq.ft. landscaped lot? This beautifully renovated gem features hardwood floors, original wood finishing, and a bright, open interior tastefully updated throughout. Thoughtful upgrades by past owners include the roof, insulation, plumbing, bathrooms, woodstove, and a full 200-amp electrical service. Each floor has its own bathroom, with two charming loft-style bedrooms upstairs and one on the main level. The lower level offers a fully permitted, furnished 1-bedroom legal suite with separate entrance, currently rented for $1,400/month including WiFi and utilities. The expansive yard is a dream—complete with fruit trees (apple, plum, peach, cherry, pear, and 3 apricot), garden space, storage and wood sheds, kids’ play forts, and even room for chickens! Carport could be enclosed to create a garage. This rare character home blends rustic charm with modern function and must be seen to be truly appreciated. Don’t miss this one—book your showing today! 3D Suite Tour https://my.matterport.com/show/?m=hXy2FajgQWS (id:60329)
Exp Realty (Kamloops)
3050 Holland Road
Kelowna, British Columbia
This property represents a rare redevelopment opportunity in the heart of Lower Mission/Kelowna South. Set on a flat and expansive 0.37-acre MF1-zoned lot, it offers exceptional potential for multi-family infill, whether townhomes, fourplexes, or other higher-density housing forms. The location is second to none—tucked away on a quiet no-thru street yet just minutes from Okanagan Lake, beaches, schools, Okanagan College, and every amenity that makes this one of the most sought-after neighborhoods in the city. While the true value lies in the land and zoning, the existing 3,172 sq ft home adds strong holding power with 4 bedrooms plus den, 3 bathrooms, and a versatile in-law suite. The main level boasts vaulted ceilings, a bright open-concept kitchen with walk-in pantry, and a spacious primary retreat with 5-piece ensuite and walk-in closet. The backyard transforms into a resort-style escape with a saltwater pool, hot tub, dry sauna, treehouse, dog run, and a substantial 34' x 22' detached garage/workshop with ample RV and boat parking. Recent updates including a newer roof, driveway, water main, pool liner, and poolside concrete further enhance its functionality as a rental or interim residence. For builders, developers, and investors, this is a land-value play with significant upside in a high-demand area where redevelopment opportunities are increasingly scarce. (id:60329)
Royal LePage Kelowna
7760 Okanagan Landing Road Unit# 97 Lot# 100
Vernon, British Columbia
Welcome to Life at The Seasons. Nestled in one of Vernon’s most desirable communities, The Seasons offers more than just a place to live — it’s a lifestyle. Located minutes from Okanagan Lake, the Vernon Yacht Club, and the popular 1516 Restaurant & Bar, this is where convenience meets natural beauty. Residents can opt in to the private recreation complex with a pool, hot tub, fitness studio, tennis and pickleball courts, games room, and more. At its heart is a vibrant meeting space where neighbours gather for events, games nights, and casual mingling. Kin Beach, scenic trails, and a large off-leash green space are also nearby — all just five minutes from downtown Vernon. This unique 2-bedroom, 3-bathroom home (with two ensuites) makes exceptional use of space. Visitors often comment it feels much larger than the square footage suggests — thanks to minimal hallway space, two oversized bedrooms, and spacious living areas. Vaulted ceilings upstairs and high ceilings down enhance the open, airy feel. The main floor’s open-concept layout is perfect for daily living and entertaining. Step onto the 32' x 12' covered sundeck for valley views or enjoy the 45' x 12' partially covered patio. The landscaped yard, complete with bird feeders and lush, strata-maintained lawn, offers a serene retreat. Parking is a breeze with a single-car garage and room for three more in the driveway. (id:60329)
Coldwell Banker Executives Realty
620 Coronation Avenue Unit# 608
Kelowna, British Columbia
BRAND NEW -TOP FLOOR and NO GST! Welcome to NOLITA~ Kelowna’s newest charming downtown neighbourhood . This end unit penthouse level home features, a 1 bedroom and 1 bath , wide-plank white oak laminate flooring, contemporary sleek cabinetry, soft-close cabinetry, stainless steel appliances, in-suite laundry, central heating, air conditioning and 9 foot ceilings. The added convenience of innovative building technology, 1Valets' smart concierge system will simplify your life with smart home features . Terrace Lounge—is an outdoor space with fire tables, barbeques and a lounge seating area, plus a dog run . Up to 2 pets are welcome just no dangerous breeds, 1 Parking stall and a storage locker are also included and a secured bicycle storage area. Nolita is close to an abundance of shops, restaurants, beaches, parks and more. It’s also minutes to UBCO’s future downtown campus and all amenities. (id:60329)
Century 21 Assurance Realty Ltd
966 Mt Bulman Drive
Vernon, British Columbia
Bright & Spacious Middleton Ridge Home with Stunning Views! Welcome to this beautifully maintained 4-bedroom, 3-bathroom home in sought-after Middleton Mountain. With a bright, open floor plan, vaulted ceilings, and breathtaking city and mountain views from your covered deck, this home is a must-see. The large island kitchen offers ample counter space, while the dining and living areas flow effortlessly to the deck—perfect for relaxing or entertaining guests while taking in the scenery. Four full bedrooms include a spacious upper-level room ideal as a guest suite, office, or playroom. The fully finished walkout basement features a huge games room (pool table included!), a large bedroom, and a separate entrance, offering great suite potential—convert the entire space into an income-generating rental or create a shared living arrangement while maintaining access to part of the lower level. Outside, enjoy a private, fenced backyard with a lush garden, mature fruit trees, and grapevines—ideal for relaxing, entertaining, or cultivating your green thumb. A 6'9"" x 8'9"" shed provides extra storage, while additional parking beside the garage offers space for an RV, boat, or other recreational vehicles. Located in a fantastic neighborhood just minutes from parks, schools, shopping, and the stunning shores of Kalamalka Lake, this home offers the perfect balance of comfort, convenience, and breathtaking views. Don't miss this opportunity—schedule your private showing today (id:60329)
Coldwell Banker Executives Realty
2852 Canyon Crest Drive
West Kelowna, British Columbia
For more information, please click Brochure button. Welcome to this stunning new home located in the highly desirable Tallus Ridge community of West Kelowna, offering 2,820 sq ft of beautifully finished living space and breathtaking views of Shannon Lake from the front deck. The main house features 4 spacious bedrooms and 3 full bathrooms, designed with comfort and style in mind. The kitchen is a true highlight with a large island, high-gloss acrylic cabinets, soft-close doors and drawers, elegant quartz countertops, and upgraded Whirlpool stainless steel appliances. Throughout the second floor, you’ll find engineered hardwood flooring, while all bathrooms feature sleek porcelain tiles. The living area is bright and airy with modern LED lighting, upgraded fixtures, and a cozy gas fireplace. This home is equipped with central air conditioning, a central vacuum system, a gas dual-speed furnace & a gas water heater. Enjoy outdoor entertaining with a gas BBQ hookup on the back patio. The property also includes a large double garage and an additional parking space on the right side of the lot—perfect for an RV or boat. Downstairs, a fully legal 2-bedroom suite offers a private entrance, full kitchen, in-suite laundry, stainless steel appliances, a separate water heater, and a spacious concrete patio—ideal for extended family or rental income. The suite features waterproof plank flooring for durability and comfort. Built by a trusted builder with 15 years of experience. (id:60329)
Easy List Realty
1012 11 Avenue
Invermere, British Columbia
**ATTENTION CHARACTER HOME BUYERS - EXPANSIVE GARDEN DREAMERS - DEVELOPERS AND FAMILIES - LARGE & RARE 0.359 ACRE R2 ZONED PARCEL** This beautiful 4 bedroom, 2 bathroom home is brimming with local character and history and offers a living experience so difficult to find in 2025. The large front and rear yard is an expansive stomping ground and there is plenty of room for garden space OR future development plans. The parcel is zoned R2 and the town of Invermere has indicated that: "" allows for the development of semi-detached dwellings, two-unit dwellings, and single-unit dwellings. This zoning is intended to support serviced residential areas with a density that is considered medium. "". Located walking distance to the hospital, Schools, downtown Invermere and Lake Windermere, this property is a prime piece of real estate with promising future value. Currently lived in and cared for full time (and for decades prior) by a local Invermere family. Solidify this opportunity for you and your family today and benefit for years to follow! Municipal water & Sewer. (id:60329)
Royal LePage Rockies West
4520 Gallagher's Lookout Unit# 2
Kelowna, British Columbia
Welcome to Gallagher's Lookout! This semi-attached rancher is a true hidden gem, offering private, serene, and peaceful views. You'll love the convenience of main floor living, which features a courtyard off the kitchen and a spacious covered deck overlooking Layer Cake Mountain. This home offers three bedrooms and 2.5 bathrooms, a large living room, and a dining area. The living room includes a gas see-through fireplace that extends into the primary bedroom, which also opens onto the covered deck. The extended kitchen provides additional cabinets for a built-in oven and features antibacterial (antimicrobial) grout, with direct access to the courtyard. The dining room also includes a movable bar. The en-suite bathroom boasts a large soaker tub, a separate shower, and a generous walk-in closet. The downstairs area includes two additional bedrooms, a den, and another large room perfect for an exercise area, along with ample storage. A large recreation room with glass sliding doors opens onto a private patio, ideal for entertaining. This quality-built townhome offers carefree living with high ceilings and expansive windows, tucked behind a private gated courtyard that opens onto green space. It also comes with a double car garage and an extra spot for your golf car. This unit is perfectly located, just a short walk from Gallagher's Canyon Village Centre, where you can enjoy amenities such as a state-of-the-art gym, indoor swimming pool and hot tub, games rooms, tennis courts, an art studio, and woodworking and ceramics shops. (id:60329)
RE/MAX Kelowna
137 Nichlous Road
Enderby, British Columbia
Unobstructed valley and river views from this exceptional 5-acre property. This flat, usable land is perfectly positioned to capture spectacular sunrises and the vibrant colors of sunsets splashed on Enderby cliffs. With ample space for horses and other animals, a hay field, and outbuildings, your dreams can become a reality. The property already has a fantastic infrastructure in place, including a barn that can easily be reconfigured with stalls for horses and a mezzanine for hay storage. It can also be used as extra shop space if that's what you need. There is 29'x24' detached shop, a detached single garage, and a lean-to for all your projects, equipment, vehicles, and toys. The spacious house offers immense potential to become your dream home. With 4 bedrooms plus a den and 2 bathrooms, there's plenty of room for your family. The flexible floor plan allows for a main floor primary bedroom or you can have all the bedrooms upstairs. The basement features a rec room and additional storage, while a sunroom and sundeck offer breathtaking views designed to maximize the stunning scenery. Located between Salmon Arm and Enderby, you're on the doorstep of four seasons of recreation in the Shuswap and Okanagan. Rural living close to all amenities, potential in abundance, stunning views; you will need a minute to take it all in. (id:60329)
Royal LePage Access Real Estate
6300 Armstrong Road Lot# Sl7
Eagle Bay, British Columbia
WATERFRONT STRATA DEVELOPMENT! Welcome to Wild Rose Bay Estates with approximately 400' of common beach, dock system, concrete boat launch, swimming area, washroom, large grassed area to enjoy volleyball plus storage area for your boat or trailer. Perfect for recreational property or year-round home when you are ready to build. Wild Rose Bay Estates is bareland strata lots located on the shores of Shuswap Lake. The 0.22 acre lakeview lot being sold has an amazing location on the second row back from the lakeshore. Improvements to the lot include water, septic system, power, firepit, 2 accesses to the lot, 2 retaining walls, lakeview deck & 3 outbuildings that feature one with full bathroom w/shower, water heater & washing machine, second with shelving & the third is perfect for storage/bunk house. BUY NOW & ENJOY A FULL SUMMER ON SHUSWAP LAKE!! (id:60329)
RE/MAX Shuswap Realty
1610 Eastman Avenue
Riondel, British Columbia
Just steps from the public beach and golf course, this cozy Riondel home is the perfect mix of comfort and convenience. With 2 bedrooms and 1 bath, it’s an easy fit as a year-round home, a weekend getaway, or a rental investment. Inside, you’ll find bright living spaces and a functional kitchen, while outside offers a generous yard for relaxing, entertaining, or enjoying the fresh Kootenay air. Riondel is known for its quiet charm and access to endless outdoor recreation, and this property puts you right in the heart of it all. Affordable, peaceful, and move-in ready; book your showing today! (id:60329)
Real Broker B.c. Ltd
A-673 11th Ave Avenue
Castlegar, British Columbia
Welcome to this well-maintained townhouse in the heart of Downtown Castlegar! Built in 2008, this move-in-ready home offers 3 bedrooms, 2 bathrooms, and the perfect blend of comfort and convenience. You’ll love being within walking distance to all amenities, including Kootenay Market, coffee shops, and the BC Liquor Store. The main level features a bright, functional layout, while the attached single-car garage provides easy parking and extra storage. Enjoy a small private backyard—ideal for relaxing or a bit of gardening. The basement includes unfinished space, ready for your personal touch, whether it’s a home gym, media room, or extra storage. A fantastic opportunity for first-time buyers, downsizers, or anyone looking for low-maintenance living in a prime location! (id:60329)
Coldwell Banker Executives Realty
1910 Capistrano Drive Unit# 108
Kelowna, British Columbia
Nestled in the prestigious Quail Ridge golf community, this executive townhome offers stunning views, fine finishes, and a turn-key lifestyle just minutes from UBCO, Aberdeen Hall, and Kelowna International Airport. Designed for both comfort and entertaining, the great room features high ceilings, a beautiful stone fireplace, and custom built-ins, while the chef’s kitchen boasts granite countertops, premium appliances, and soft-close cabinetry. Step onto the patio to take in the serene surroundings, complete with BBQ hookups. The primary suite is a private retreat with balcony access, a spa-inspired ensuite, and a walk-in closet. A spacious main floor den/office provides the perfect work-from-home space. The walkout lower level is designed for entertaining, featuring a full wet bar, media wall, and cozy fireplace, leading to a covered patio for year-round enjoyment. This level offers an additional 2 bedrooms and a 3 piece bath. Additional highlights include a double garage, and central vac. This is your opportunity to live in one of Kelowna’s most sought-after communities, surrounded by nature, golf courses, and countless amenities. (id:60329)
Unison Jane Hoffman Realty
1033 Longacre Place
Vernon, British Columbia
Your Lakeview paradise awaits! This beautiful executive home on a quiet cul-de-sac offers breathtaking Lake views from every level! Popular rancher plan with a full daylight basement provides amazing views and access to a beautiful inground pool. Plenty of parking including a double car garage as well as a single car garage attached to a self contained 300 sq. foot carriage house/guest suite. Bring the in-laws, there's even a basement suite in the lower level. Entering through a gated courtyard, the upper floor features amazing hardwood floors, high tray ceilings, chef-inspired island kitchen with granite counters and breakfast bar and an amazing master suite with a spa-like ensuite bathroom, gas fireplace and walk-in closet. The basement is vast, and features a beautiful rec room/family room as well as an inlaw suite kitchen, 3 bedrooms and a large bathroom. There's even a theatre and games room, perfect for family entertaining. Outside, everyone will enjoy the heated pool while taking in the breathtaking views of the Okanagan Lake. There's an amazing gazebo/cabana beside the pool as well as a fantastic garden area down the slope, you'll be amazed... every inch of this property is utilized to the utmost! This luxurious home is just steps from OK Landing school, plus there's lane access down to Okanagan Landing Road, and it's only a minute away from Paddlewheel Park & boat launch, Vernon Yacht Club and Kin Beach. Don't miss out, book your showing today! (id:60329)
Canada Flex Realty Group
8215 Silver Star Road
Vernon, British Columbia
Your private acreage oasis mere minutes from Silver Star Mountain Resort. This stunning craftsman-style rancher seamlessly blends custom design and rural charm, all nestled on a fully fenced and efficiently utilized 1-acre lot in the picturesque North BX region of Vernon. Step into the meticulously crafted living space, featuring gleaming oak hardwood floors, custom hand-blown light fixtures, and expansive floor-to-ceiling windows that drench the home with natural light and showcase breathtaking valley, lake, and mountain views. The open-concept main level is perfect for entertaining, with a lovely kitchen, cozy dining area, and a spacious living room that flows effortlessly onto a south-facing covered deck. The main floor master suite is a serene escape with a generous walk-in closet, and a spa-like ensuite bathroom. A second bedroom, plus a den/office, and main floor laundry, make for easy one-level living. Downstairs, a fully-finished 1-bedroom walk-out suite with its own entrance and laundry is ideal as an in-law space or as a mortgage helper, whether a long-term rental or income-producing vacation suite. Additionally, the lower level also includes a cold room, utility area, and a versatile craft or fitness room. Further, the attached double garage offers great parking and easy access during colder months, and the detached, insulated shop/garage is perfect for a home-based business, workshop, or toys. Outside, this thoughtfully designed property boasts a gazebo, multiple sheds, hot tub, covered RV parking & bonus parking. Plus, there is a man-made pond that can be fed with nearby creek, for all of your lawn & garden irrigating needs! This rare gem offers the best of Okanagan living, all just 11 minutes from the world-class skiing, biking, and hiking of Silver Star Mountain Resort. (id:60329)
RE/MAX Vernon Salt Fowler
3951 35 Avenue
Vernon, British Columbia
More of an estate than merely a home, this expansive Turtle Mountain property has a generous lot with incredible valley & mountain views. Complete with main house, duplex-style carriage home and heated pool, the nearly half acre estate has been continuously & substantially updated w/top-of-the-line finishes. Inside a bright & light-filled interior with durable flooring underfoot & vaulted ceilings overhead. The open-concept kitchen offers natural wood cabinetry, a large island, abundant workspace, and access to the sizeable deck & yard access. From the formal dining room, access the living room, another deck & the stairway to the second level. Hardwood spans the second floor where the master bedroom is outfitted with a private deck and ensuite bathroom with walk-in shower. A second bedroom on this floor is great for kids or guests. An additional one-bedroom suite above the garage has a full kitchen, bathroom, and distinct deck. Below the main floor, the finished basement w/separate entrance contains laundry, the large gym, as well as a family room and patio access. A separate basement studio suite with kitchen and full bathroom exists adjacent. The self-contained carriage home is situated as an up/down duplex layout with rental income potential for both levels. Outside, exposed aggregate & stamped concrete offers low-maintenance, attractive landscaping and a charming gazebo boasts a shady spot for refuge. Come see everything this extensive property can offer you today. (id:60329)
RE/MAX Vernon Salt Fowler
1513 95th Avenue
Dawson Creek, British Columbia
Charming Two-Bedroom Home with Southern Exposure . This cozy and inviting two-bedroom home, featuring a bright open-concept kitchen that flows seamlessly into the living space with an electric fireplace perfect for entertaining or family time, and ample stoage with the under window cubbies. The renovated bathroom offers modern comfort and style, while the partially finished basement provides extra space for a family room, hobby area, or storage. The roof is only 6 years old and the Hot water tank is new and with the upgraded 100 amp panel you wont have to worry about upgrading it, its already done for you . Enjoy the outdoors with a beautiful southern exposure backyard, complete with a tiered deck ideal for summer barbecues, relaxing evenings, or morning coffee in the sun. For extra parking come around the back, there is also alley access. This home has all the essentials plus thoughtful updates, making it a must-see! (id:60329)
Royal LePage Aspire - Dc
4377 Hallam Road
Armstrong, British Columbia
Come and enjoy the rural life style on this 20 acre farm property with a 5 bed/2 bath older home. Natural gas available for potential poultry farm. Level entry with kitchen, living & dining rm, 3 pce. bath, 2 bedrooms and laundry on this main floor. Upstairs is another bedroom with 3 pce. bath and large unfinished attic area. The partial basement has a separate entrance and is the location of the last 2 bedrooms with an unfinished area used for a small workshop and mechanical room. The home has a newer forced air natural gas furnace along with updated electrical system. Of the 20 acres 5 are planted to several varieties of fruit trees including, Pears and Apples. The balance of land is cultivated and in hay production. The outbuildings include a 22' x 30' Barn with hay loft and some storage sheds. Domestic water is provided by a reliable community system. Gardens are irrigated from a shallow well located on the property. The property is conveniently located 5 minutes from Armstrong on gently sloped sidehill offering fantastic views over the valley. (id:60329)
Royal LePage Downtown Realty
67 Cottonwood Drive
Lee Creek, British Columbia
Cottonwood Cove Resort - If you are looking for a cove-side location with direct sandy beach access to the water, and priced very sharp, your search is over! This premium, very private lot features 50-amp service, septic, water, pavers, full perimeter fencing with gated entrance, a shed, a pergola, a fire-pit, and parking. This is a rarity when it comes to the purchase of RV resort lots such as this. When you own in the Cottonwood Cove Resort, it means secured, freehold ownership in a prime, 5-Star location on Shuswap Lake in Lee Creek. A short 10 minute drive from the Trans-Canada Highway over the Squilax Bridge brings you to this resort with over 3,000 feet of prime waterfront real estate. This provides a camping experience with a front row seat to nature, complete with urban services, amenities, and a sense of community. Park your rig here and have unlimited access to an on-site marina, boat launch, and year-round storage. With approval, owners can construct sheds and decks on their lots. Owners have the option of a private boat slip at an additional cost, subject to availability. Here you own more than just a lot, you're investing in a lifestyle! Call today to view this great RV lot at Cottonwood Cove! (id:60329)
Riley & Associates Realty Ltd.
305 Sixth Street
Nelson, British Columbia
Fully Renovated Family Home in a Prime Location - Discover the perfect blend of comfort, style, and convenience in this beautifully updated 3-4 bedroom, 2-bathroom home, nestled on a large private lot in one of Nelson’s most sought-after neighborhoods. With schools, parks, trails, and the hospital all nearby, this location offers the best of central living with a serene, tucked-away feel. At the heart of the home is a spacious and inviting kitchen—ideal for gatherings and everyday living with a open layout with the living room and dining room. The main floor features a generous sized family room with a lovely renovated bathroom (currently utilized as a masterbedroom and ensuite), while upstairs you’ll find three more bedrooms and a fully renovated bathroom, a perfect family home. The lower level adds incredible flexibility with a home office and a converted garage currently serving as a home gym. Whether you envision a workshop, garage, studio, or home business space, this area is ready to adapt to your needs.Enjoy the outdoors with a sun-drenched deck and hot tub overlooking a huge backyard oasis complete with gardens and plenty of room for kids or pets to play. Thoughtful updates throughout and ample storage space make this home truly move-in ready. This is the kind of property that grows with you—whether you’re raising a family, working from home, or just looking for more room to live your Kootenay lifestyle. (id:60329)
Exp Realty
2746 Balmoral Road
Blind Bay, British Columbia
2746 Balmoral Road,Blind Bay All the room you want but close to the lake and all Blind Bay has to offer. Original home fully renovated and approx 3900Sqft + including 4 beds/3.5 baths and more than triple garage with infloor heat. Geothermal forced air in the main house. Approx 5.13 acres according to BC assessment Zoned RR1 with a future OCP zoning for Neighbourhood commercial. All the room you could want for toys. Mostly Flat yard with a mountain backdrop creates incredible privacy. Large kitchen with back deck made for entertaining, new decking and railings partially covered and over 1000sqft. 3 bay infloor heated garage plus single car garage and single carport. And plenty of room and space. Partially fenced. Circular driveway Rare to find this much acreage is so close to everything boat launch less than 2km away. Check out the video and 3D tour. All measurements to be verified if deemed important. (id:60329)
Fair Realty (Sorrento)
6450 Appledale Lower Road
Appledale, British Columbia
Slocan River Retreat Nestled on a serene half-acre along the Slocan River, this renovated 3-bed, 2-bath home is a private sanctuary on a quiet dead-end road. Just 5 minutes from Winlaw and 35 minutes from Nelson or Castgelar, it offers seclusion with easy access. The open-concept main floor, illuminated by large windows and French doors, frames stunning river views. A cedar deck, attached to the house, is perfect for relaxing or entertaining. A private floating dock, steps away, awaits for standup paddleboarding or refreshing winter cold plunges. The river’s gentle flow creates an ideal swimming experience, mimicking your dream infinity pool. The primary bedroom’s screened-in porch promises starry summer nights. Enjoy unlimited water from a shallow well. Upgrades include a brand-new UV filtration system, new appliances, LED lighting, a 2020 hot water tank, and 200-amp electrical. Fully fenced, this riverside retreat is perfect for a family with children, offering safety and space for year-round living or a seasonal escape. (id:60329)
2 Percent Realty Kootenay Inc.
2780 Olalla Road Unit# 404
West Kelowna, British Columbia
Welcome to Lakeview Village Residences, where luxury meets lifestyle in this brand-new 2-bedroom + den corner unit — an exceptional blend of sophistication, comfort, and design. Two expansive balconies with glass railings frame sweeping lake, pasture and vineyard views, while inside, floor-to-ceiling windows, soaring ceilings, and striking architecture flood the space with natural light. The chef’s kitchen is a showpiece with a waterfall-edge island, gas cooktop, built-in wine fridge, microwave drawer, and elegant luxury vinyl plank flooring. The generous-sized bedrooms, positioned on opposite sides for added privacy, are exquisitely crafted. Retreat to the primary suite and enjoy million-dollar views, a walk-through closet with custom built-ins, and a spa-inspired ensuite complete with heated tile floors. Thoughtfully designed to impress, this home includes oversized decks, two parking stalls, a storage locker plus upgraded deluxe storage room, secure parcel delivery, and the cutting-edge Butterfly access system. Resort-style amenities elevate everyday living with a private pool and hot tub, fitness centre, dog wash station, community gardens, and a year-round indoor greenhouse with hydroponics and irrigation. Perfectly situated steps to the community centre, private school, sports courts, bistro, and market — and just minutes from beaches, boat launches, and world-renowned wineries — this is modern Okanagan living at its finest. (id:60329)
Royal LePage Kelowna
1701 Foxtail Drive Unit# 103
Kamloops, British Columbia
Welcome to Foxtail Views in Pineview Valley! This super-bright 2-bed, 2-bath townhouse was built in 2020. Built by Granite Developments, this home was constructed with care and quality in mind. The upper level boasts a spacious kitchen with stainless steel appliances, a cozy living room, dining area, and 4-seat breakfast bar. Access the back patio from the kitchen area to take in the view. Both bedrooms are large, each with its own walk-in closet. Full 4-piece bathrooms on each floor, plus in-suite laundry! There is plenty of storage throughout, central A/C, and rough-in for central vac. Rentals and pets are allowed with restrictions. Single-car garage, plus parking, and a low monthly strata fee of $269.50, which includes management, sewer, water, garbage, recycling, and maintenance. Close to parks, schools, hiking trails, shopping, and restaurants. (id:60329)
Fair Realty (Sorrento)
6390 Cardinal Road
Vernon, British Columbia
Don't miss the opportunity to own a family-friendly home in the highly desirable Blue Jay subdivision. Designed with family life in mind, this property offers rural living on a large 0.3-acre lot, yet conveniently close to schools and town amenities. The welcoming front yard leads to the bright and open entrance, where you'll find plenty of space for coats and shoes. The main floor kitchen, updated in 2019, opens to the deck and overlooks the spacious and private backyard. The dining area and living room offer stunning views of Swan Lake and the surrounding mountains. Also on the main level find four spacious, bright bedrooms, including an oversized primary bedroom with an ensuite. The lower level features a one-bedroom in-law suite that was added in 2019. This provides a perfect living arrangement for extended family or guests. You'll also find a workshop, laundry, mudroom, and a large, fully finished bonus room that can be customized to your needs (a playroom, home gym, theater room, or home office). Step outside to the functional, fully fenced backyard with large deck. Perfect for entertaining and plenty of room for a trampoline, fire pit, pool and playground. Enjoy the established fruit trees (apple and pear), strawberries, raspberries, and a garden shed. With an upgraded 200-amp electrical service and wiring for a hot tub, this home has all the features you need to enjoy both comfort and luxury. Make your appointment to view today! (id:60329)
Royal LePage Downtown Realty
312 4th Avenue S
Creston, British Columbia
Welcome to this well-maintained one-level home, perfectly situated in a desirable neighborhood. Offering a functional layout and thoughtful updates, this property is ideal for those seeking comfort and convenience. The home features a spacious double-car garage, stucco exterior, and a low-maintenance yard for easy care living. Inside, you’ll find numerous upgrades including a newer furnace, asphalt shingles, gas fireplace, laminate flooring, updated kitchen cabinets, dishwasher, and some modernized lighting. The kitchen is bright and functional, while two separate living areas give you options-one cozy area with a gas fireplace and the other a bright open space. The primary suite boasts a walk-in closet and ensuite with walk-in shower. A main bath features a jetted tub providing the perfect place to unwind. Step outside to a serene, compact backyard complete with a deck for entertaining and a garden/potting shed for your hobbies. With its combination of comfort, updates, and an excellent location, this home is move-in ready and waiting for its next chapter. Quick possession available. (id:60329)
Fair Realty (Creston)
5705 Heritage Drive Unit# 5
Vernon, British Columbia
Discover 28 exclusive high-end half-duplex style townhomes tucked away on a serene cul-de-sac. Each residence showcases premium features; spacious bedrooms, five piece Primary Ensuite, open concept living, large decks/patios and spacious double garages. Designed for both style and convenience, these homes offer roughed-in residential elevators, durable fibre-cement exterior siding and elegant veined quartz countertops in both the kitchens and bathrooms. Indulge in freestanding soaker tubs, sleek stainless steel kitchen appliances, and the warmth of an electric wall-mounted fireplaces in the living room. Initial inspirational pricing starts at $659,000 — available for the first four units only. (id:60329)
Coldwell Banker Executives Realty
3455 Highway 3 Unit# 3
Keremeos, British Columbia
Mountain views surround this bright and clean home at Riverside Estates! 55+, pets on approval, modest monthly pad fee. Great outdoor space under the new gazebo and boardwalk, and fenced for your pets. Easy access to the beautiful Similkameen River and green space along the back of home. Metal wheelchair ramp provides access to the covered back patio through the sliding door - excellent for moving in! 2 bed + den/office, 2 bath home offers an easy to love layout with central air. Open concept living space, functional kitchen design with pantry, and corner breakfast nook features incredible natural light to enjoy your morning coffee. Beautiful large window and cozy gas fireplace in the office. Main bedroom features a large closet and 4 pc ensuite with tub/shower. Skylights in each bathroom helps to fill the home with natural light. Pad fee of $415.10 per month includes water and septic. Each pet requires prior written approval by Park Manager. Call today for more info. Measurements are approximate. (id:60329)
Royal LePage Locations West
Squilax Anglemont Road Lot# Lot 10&11
Celista, British Columbia
Semi-Waterfront lot in Celista with stunning lake views from the top of Deville Road. These two 30' wide lots offer a total frontage of 60'. Enjoy the convenience of no zoning restrictions in Celista, perfect for building your dream home or investment property. The flat lower part of the lot provides easy building potential. Located in the original Townsite of Celista, residents are just a short walk away from Celista Park, Community Hall, and St. Davids church. Embrace the peaceful lakeside lifestyle in this desirable location. (id:60329)
Royal LePage Access Real Estate
730 Badke Road Unit# 113
Kelowna, British Columbia
Beautiful ground floor 2-bedroom 2-bath owner-occupied condo that has had numerous renovations & upgrades in the past while. New flooring throughout, new baseboards, countertops, backsplash, kitchen sink, rangehood, paint, and window coverings. Nice size entry with a handy hall closet. The kitchen is open to the dining area, and has an opening to the spacious living room as well, creating a warm, inviting space. Both bedrooms are roomy, even allowing for a desk if desired. The laundry room has extra storage, plus there is a large storage unit. It features a gorgeous enclosed sunroom that compels you to spend time there. The complex is well-managed, and sellers say the owners in it are great. One underground parking stall. Close to amenities. One cat or dog allowed, up to 15"" at the shoulder. This unit shows pride of ownership and has been well cared for! (id:60329)
Century 21 Assurance Realty Ltd
13011 Lakeshore Drive Unit# 105
Summerland, British Columbia
LAKE & MOUNTAIN VIEWS! Embrace lakeside luxury in this 1-bed, 1 four pce bath, wheelchair friendly, unit at Summerland Waterfront Resort. Easy access to the pool, hot tubs, and beach from this 2nd floor suite. The unit features a granite kitchen, stainless steel appliances, a cozy fireplace, and balcony. Fully furnished with hotel-like amenities including outdoor pool, hot tub, sauna, fitness centre, BBQ area, bistro, boat rentals, spa and more! Enjoy dinner out at the popular restaurant steps away! Laundry facilities on site. Professionally managed, it offers stress-free ownership with revenue potential through a rental pool, allowing for 180 days of personal use per year. Strata fee includes: gas, electricity, water, management, garbage, sewer, recreation, parking, cable, caretaker, housekeeping (daily if wanted). Elevate your lifestyle with this turn-key LAKEVIEW retreat, blending relaxation and investment seamlessly. One of the few opportunities to have an income producing hotel like environment situated on Okanagan Lake! By appointment only. Measurements approx only - buyer to verify if important. (id:60329)
RE/MAX Orchard Country
203 Vermilion Ave
Princeton, British Columbia
Discover an exceptional investment opportunity in the heart of Princeton, where prime location meets business potential. This commercial building boasts flexible zoning, allowing for a variety of business ventures to thrive in this vibrant community. Situated amidst a bustling economic landscape, the property enjoys visibility and accessibility, attracting foot traffic from nearby residential neighborhoods and academic institutions. Whether you're considering retail, office space, or mixed-use developments, the advantageous zoning regulations create a canvas for your entrepreneurial vision. With Princeton’s continuing growth and appeal, now is the time to capitalize on this rare opportunity to secure your place in a dynamic market. Seize the potential for substantial returns and make your mark in Princeton, where opportunity meets excellence. Don’t miss out on this chance to invest in a location that promises both immediate returns and long-term growth. Contact your agent today to learn more about this exceptional commercial property. (id:60329)
Royal LePage Princeton Realty
43 Harbour Key Drive
Osoyoos, British Columbia
SOUGHT AFTER LOCATION! 3 bed, 4 bath home on a .28 acre lot, is walking distance to the LAKE & PANORAMIC VIEWS of the LAKE & MOUNTAINS. Main level of the home is filled w/ natural light & has a large kitchen w/ breakfast nook & spacious living room which both lead onto the covered balcony. An appointed formal dining area, mudroom, & 2 bathrooms completes this floor. Upstairs has a large main bedroom with its own 3 piece ensuite & walk-in closet. In addition, there's 2 more bedrooms, another 3 piece bathroom, & each bedroom has access to the deck to enjoy stunning LAKE & MOUNTAIN VIEWS. Downstairs, an additional unfinished 972 sqft with a rec room, storage rooms, workshop, & utilities if finished can make the home 3265 SQFT! Plus the basement has its PRIVATE exterior entrance - possibility to add an in-law suite?! DOUBLE GARAGE, lots of parking for RV/trailers, & landscaped yard space complete this home. By appt only. (id:60329)
RE/MAX Orchard Country
970 Oakville Street Unit# 105
Penticton, British Columbia
PET, RENTAL, and ALL AGES FRIENDLY! This 3 bed, 1.5 bath end unit townhome is located close to shopping, beaches, parks, schools, SOEC, and downtown. Modern features include the updated bathrooms, kitchen, paint and flooring. Main floor offers a great entertaining space with an open concept dining/living area that leads out to the backyard. Completing the main floor with plenty of storage in the kitchen that's equipped with STAINLESS STEEL appliances, a convenient half bathroom, laundry space, extra storage with closets and crawl space below. Upstairs, there's 3 spacious bedrooms (one has a private balcony) and a 5 pce bathroom. Outside there's a fully fenced yard, 2 parking spaces upfront, exterior storage and patio space. This home is great for investors, first time buyers, or downsizers. By appointment only. Measurements approx only - buyer to verify if important. (id:60329)
RE/MAX Orchard Country
13011 Lakeshore Drive Unit# 238
Summerland, British Columbia
PRICED BELOW ASSESSMENT! FULL UNOBSTRUCTED LAKE & MOUNTAIN VIEWS! Embrace lakeside luxury in this 1-bed, 1 four pce bath unit at Summerland Waterfront Resort. Easy access to the pool, hot tubs, and beach from this 2nd floor suite. The unit features a granite kitchen, stainless steel appliances, a cozy fireplace, and private balcony. Fully furnished with hotel-like amenities including outdoor pool, hot tub, sauna, fitness centre, BBQ area, bistro, boat rentals, spa and more! Enjoy dinner out at the popular restaurant steps away! Laundry facilities on site. Professionally managed, it offers stress-free ownership with revenue potential through a rental pool, allowing for 180 days of personal use per year. Strata fee includes: gas, electricity, water, management, garbage, sewer, recreation, parking, cable, caretaker, housekeeping (daily if wanted). Elevate your lifestyle with this turn-key LAKEVIEW retreat, blending relaxation and investment seamlessly. One of the few opportunities to have an income producing hotel like environment situated on Okanagan Lake! By appointment only. Measurements approx only - buyer to verify if important. (id:60329)
RE/MAX Orchard Country
22 Abbott Street Unit# 104
Penticton, British Columbia
CORNER, GROUND condo with 2 bed, 2 FULL bath located in a SOUGHT-AFTER NEIGHBORHOOD. Location is key being walking distance to OKANAGAN LAKE, parks, beaches, public transit, downtown Penticton, restaurants, and amenities. The OPEN CONCEPT living/kitchen/dining area provides plenty of natural light throughout with a gas fireplace in the corner (gas is included in strata fees) that leads onto the spacious patio. Main bedroom has its own PRIVATE 4-piece ENSUITE with a SOAKER TUB. 2nd bedroom has a Murphy bed and across the hall is the 3-piece bathroom. Completing the unit it has its own IN-SUITE laundry, in-suite storage, a single underground SECURED parking stall, and storage locker. Upgrades include: updated bathrooms, flooring, paint, appliances, plumbing, light fixtures, and more. Furniture can be included. Long-term rentals are allowed-ideal for investors, planning for the future, or holding property. 55+, no pets. By appt only. Measurements approximate only - buyer to verify if important. (id:60329)
RE/MAX Orchard Country
707 Lake Court
West Kelowna, British Columbia
Nestled in West Kelowna’s wine country, this exquisite modern farmhouse offers the perfect blend of country charm and contemporary elegance. Designed for the family homeowner, this property is an entertainer's dream, where every detail has been meticulously crafted for a lifestyle of luxury and comfort. The heart of the home is the stunning entertainer's kitchen, a culinary masterpiece featuring stainless steel appliances, custom cabinetry, and a grand island perfect for gathering. Just off the kitchen, a true chef's pantry provides a dedicated space for prep and storage, keeping the main kitchen pristine for guests. From the kitchen, a set of triple slide patio doors opens to a breathtaking outdoor oasis, creating a seamless flow between indoor and outdoor living. Step outside to discover a true resort-style backyard. The centerpiece is the stunning sport pool oasis, perfect for both invigorating laps and leisurely relaxation. The surrounding patio provides ample space for activities and pool socials, all while enjoying the lake views that define this property. This home is family built and shows, with multiple bedrooms and a multi-purpose activity room, the family can do it all. The expansive primary bedroom, a private retreat spanning over 700 square feet. This personal sanctuary features its own private sun deck with lake views, providing a tranquil spot for morning coffee or a quiet moment to unwind. (id:60329)
Royal LePage Kelowna
2150 Cantle Place
Kamloops, British Columbia
Great family home ! Check out this lovely home with four bedrooms and three bathrooms. The vaulted ceilings make it feel super spacious. The kitchen has a great island with eating bar. The yard is low-maintenance and the back is fully fenced, and there's RV parking too. Inside, you've got beautiful hardwood floors and central air to keep things comfy. There's a sundeck for chillin', a greenhouse for the green thumbs, and underground sprinklers. Plus, tons of parking and a large rec room. Oh, and did I mention the living room boasts a cozy gas fireplace? Brand new carpets in basement. Minutes from hiking and biking trails for outdoor enthusiasts. All measurements approximate. Please call today for more information or to view. (id:60329)
Royal LePage Westwin Realty
1915 Hollywood Road S
Kelowna, British Columbia
Incredible 1.34 acre property located in a quiet area close to trails, bike park, fruit stands and mere minutes to all amenities. Plan and execute your renovations of the main home while living in the suite. OR, use the property for rental income and then sub-divide the land into 3 parcels once the sewer is installed. There are so many options to choose from! The main house offers 3 bedrooms, 2 bathrooms and 1364 sq. ft. of living space that NEEDS TLC. There is an additional 875 sq ft of living space with a kitchen, 2 bedrooms, a bathroom and dedicated space for a washer/dryer - all located above the 1001 sq ft shop, which also has a bathroom. The shop features a large industrial size & grade fridge for storing all the cherries on the property in. This property has so much to offer! Come armed with your own design ideas! The sky is the limit! (id:60329)
RE/MAX Kelowna
3245 Paris Street Unit# 36
Penticton, British Columbia
QUICK POSSESSION! NO AGE RESTRICTIONS! PET and RENTAL FRIENDLY! 3 bed (potentially 4!), 1 bath mobile home, which is walking distance to SKAHA LAKE, shopping, schools, medical centers, and public transit! Some of the improvements consist of a hot water tank, new toilet and bathtub surrounding, flooring, and roof on the addition. This home needs TLC but could be made your own with some imagination and to get into the market at this price range. With an additional 209 unfinished sqft that if finished, you could have a TOTAL 965 SQFT! This would be a great opportunity to make an extra bedroom, rec room, storage room, workshop, or because of its exterior doorway - a potential roommate rental! PLUS, a great yard space with mountain views, area to garden with a storage shed ,or you can make your own oasis. Up to 4 parking spaces out front. By appt only. Buyer to verify meas. if important. (id:60329)
RE/MAX Orchard Country
2660 Shoreacres-Goose Creek Road
Shoreacres, British Columbia
Leave the world behind (daily). Custom home on 15.9 ac with nearly 1 km of river frontage on the Slocan River. Located between Nelson and Castlegar at the end of a picturesque public road. The site is completely private. There is a deep swimming hole with a sandy beach. Ideal for kayaking, canoeing, even fly fishing. This parcel adjoins 1000?s of acres of Crown land. Wildlife abounds. The house, built in 2006/2007 features a multi-level open plan with 3 big bedrooms, office, workout room and 2 ? baths. All major rooms overlook the river. The view from every room is mesmerizing. There is an ample patio and BBQ area as well as a covered section for relaxation. Best place in Canada for playing crib. Easy access to a covered hot tub area. The home is finished with natural wood doors and trim along with some vintage and stained glass highlights. There is a gas fireplace and forced air wood or elec. The water supply drilled well 160 feet, 60 gpm untreated and one of the best features of this property. Also included: double carport, heated garage/ workshop with adjoining sauna and shower, green house, and pump house. There are also 3 original buildings that include 2 log barns and an old farmhouse with power and water. They are framed by stately old trees and established shrubs and perennials. For dog lovers, this property is canine heaven. This property is not subject to Canadas foreign buyer restrictions aprox $1.9 M USD (id:60329)
Valhalla Path Realty
1229 13th Street
Invermere, British Columbia
Imagine living in the heart of Invermere, steps from everything, in a beautifully updated 5-bedroom, 2-bathroom residence that offers both comfort and incredible peace of mind. This isn't just a house; it's a smart investment. Enjoy a remarkably large and private front yard and a south-facing back deck with protected views and exposure to sunshine! Perfect for soaking up those summer days. Inside, discover bright, open-concept living areas with a vaulted ceiling and skylights ensuring abundant natural light. This home boasts long-term peace of mind with a newer roof and furnace. Plus, beyond the 22-foot single garage, you'll find significant additional parking for multiple vehicles or all your recreational gear – a huge advantage in a central location! The main floor features a serene primary bedroom with a skylight and walk-in closet. The basement with a separate entry offers exciting potential with huge, bright bedrooms providing flexibility and possible income. Location is key! You're just 2 minutes from schools and a mere 5 minutes from downtown Invermere and Lake Windermere, making daily commutes and access to recreation effortless. With a 1/5th acre lot (excluding the garage laneway), you get amazing space while being close to everything. Don't miss this exceptional opportunity! Ready to see it? (id:60329)
Fair Realty
1718 9th Avenue
Invermere, British Columbia
Welcome to a perfect family home on a dead-end street in Wilder Subdivision offering abundant sun and easy access to everything the Lake Windermere lifestyle offers. This home blends modern updates with an unbeatable location and two kitchens, creating flexibility. Outside, you'll find an extra-tall attached carport, a huge east-facing mountain view deck and a fenced backyard. The open living spaces flood with natural light thanks to the floor-to-ceiling living room window. Step out onto your covered back deck, a private outdoor sanctuary extending from the dining room and kitchen, perfect for alfresco dining or quiet relaxation. The fenced yard provides a secure and delightful space for all to enjoy. On the main level, you'll find two spacious bedrooms, one of them featuring a dedicated seating area—an ideal flex space for a home office, an inspiring art studio, or a serene reading nook. Downstairs a full basement is accessible via a separate entrance or the internal staircase. This versatile lower level boasts additional storage, two more bedrooms, a full bathroom, and its own kitchen and living room, offering incredible flexibility for extended family, guests, or potential rental income. The basement's character is enhanced by a charming wood-burning stove, promising cozy evenings and adding to the home's warm ambiance. This property is more than just a house; it's a lifestyle waiting to be embraced. Don't miss your chance to own this truly remarkable home in Invermere! (id:60329)
Fair Realty
2404 Bella Coola Court
Kamloops, British Columbia
Tucked away in a quiet cul-de-sac in the heart of desirable Juniper Ridge, this level-entry home offers unbeatable value and flexibility for families or investors alike. With 3 bedrooms on the main floor, including a primary suite with 3-piece ensuite, and a 4th bedroom down with separate exterior entrance, the layout is ideal for growing families or future suite development.Enjoy unobstructed views from the bright and spacious upper living area, with access to a large sundeck perfect for entertaining or relaxing in the sun. The fully fenced backyard is your private oasis.Downstairs also features a 3-piece bathroom, family room, laundry, and easy access through a private entry—ready for suite conversion or multi-generational living. Located just a short walk to Juniper Ridge Elementary, bike paths, dog parks, and all that this family-friendly neighbourhood has to offer. Homes in this location don't come up often—don’t miss your chance on this peaceful home with amazing and unobstructed views! (id:60329)
Engel & Volkers Kamloops
4540 Lakeshore Road
Kelowna, British Columbia
This stunning estate home, recently renovated by LUX HOMES, offers the epitome of luxury living in the highly sought-after Lower Mission neighborhood of Kelowna. Situated on almost half an acre of meticulously manicured grounds, this pristine family home provides both ample space and privacy. This tranquil oasis boasts an in-ground pool and hot tub, designed to elevate your lifestyle to new heights. The home's interior highlights timeless elegance and impeccable craftsmanship, with an open design that creates a seamless flow between living spaces. With four bedrooms plus a separate two-bedroom in-law suite and a double-car garage, there is room for everyone. The spacious outdoor deck, barbecue area, and ample seating make this property an entertainer's paradise. Host unforgettable gatherings with family and friends or simply unwind in your own outdoor sanctuary. The beautiful lot has the space, approved zoning, and added parking to easily accommodate a carriage home, a boat, and an RV. In addition, development potential as the city seeks to densify suburban areas; lakeshore has been selected as on of the future areas for a future pilot project for the transit corridor redevelopment. Living in the Lower Mission means you're just a short walk away from some of Kelowna's best schools, dining, entertainment, and beaches. This neighborhood is known for its family-friendly atmosphere and vibrant community, making it the perfect place to call home. (id:60329)
Sotheby's International Realty Canada
3010 35 Street Unit# 205
Vernon, British Columbia
This bright, private 2 bdrm offers 9' ceilings and an open floor plan with a u-shaped kitchen complete with 4 stainless appliances & a breakfast bar. A deck is located off the living room where you can sit outside & enjoy the quiet & garden view this suite offers. Spacious 2nd bdrm & main bath with soaker tub. The master bdrm is large enough to accommodate a king bed and offers a generous walk-thru closet & ensuite with walk-in shower. Ready for a carefree lifestyle? Catherine Gardens is a non-profit society dedicated to providing affordable 55+ housing with the peace of mind of a newer building. No responsibility to sit on a strata council & a maintenance/occupancy fee that covers TAXES, water, sewer, garbage, snow removal, electrical/plumbing maintenance & repairs, appliance repairs/replacement & landscaping. Owner just needs content & deductible insurance, hydro, cable & telephone! Secure u/g parking + a downtown location just few minutes to all shopping! No property purchase tax & 1 Year Schubert Center Membership. Pet friendly so bring your dog or cat! (id:60329)
Royal LePage Downtown Realty

