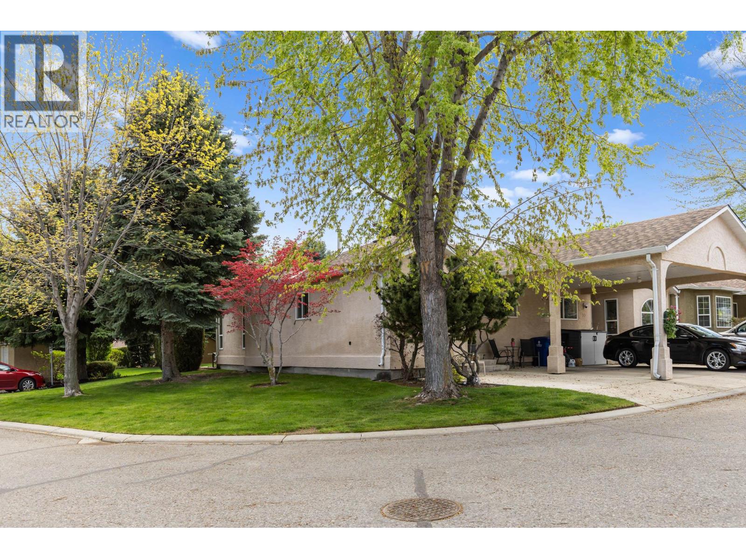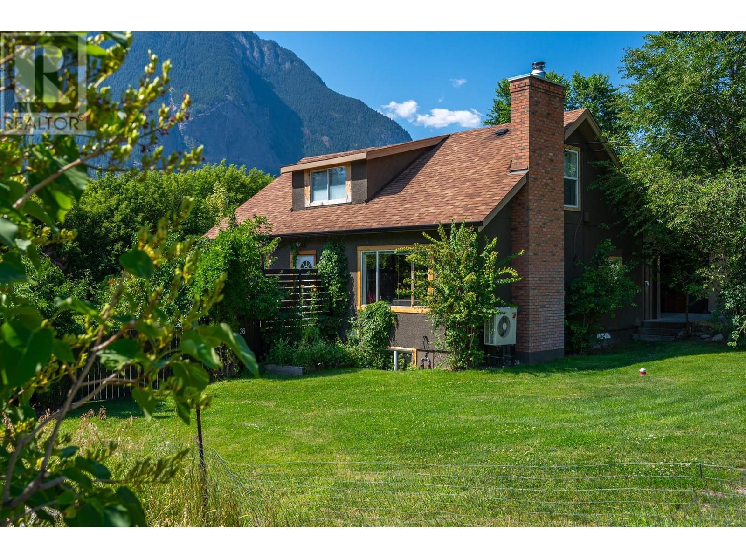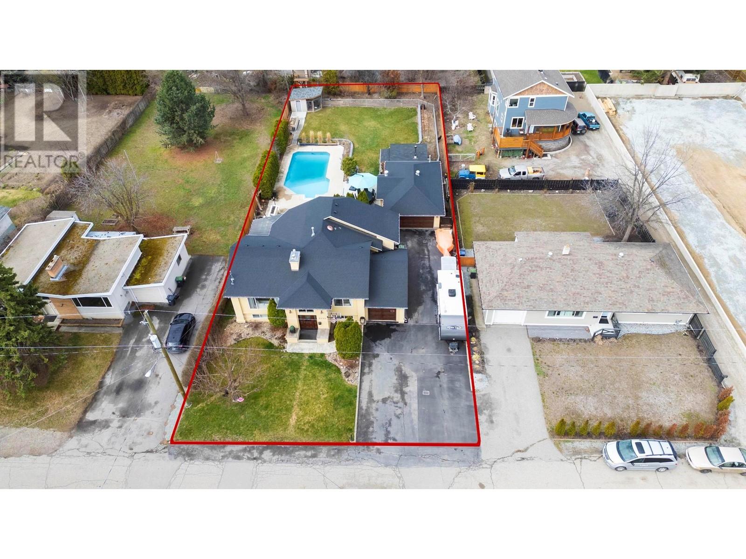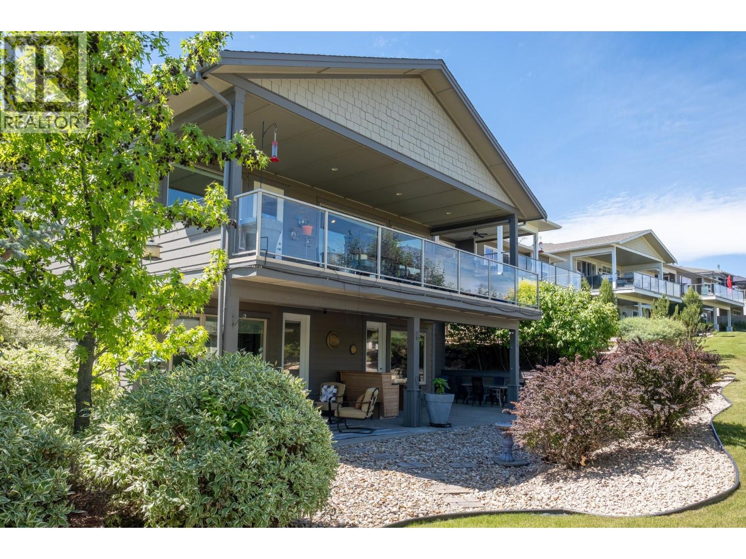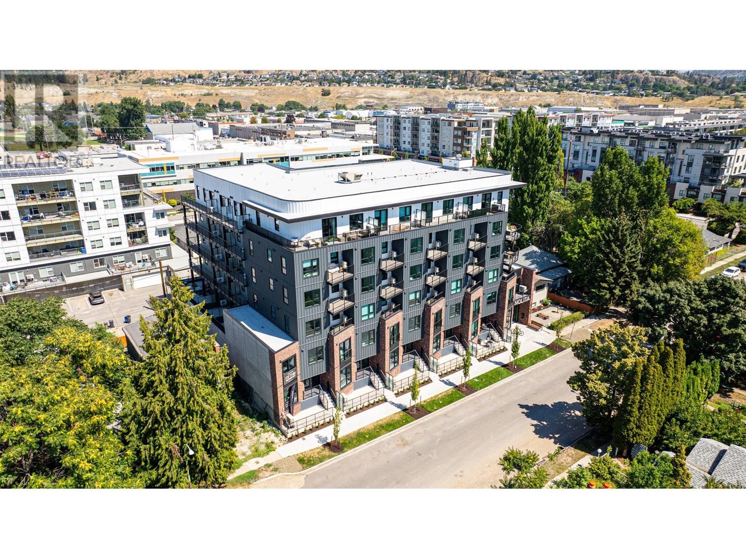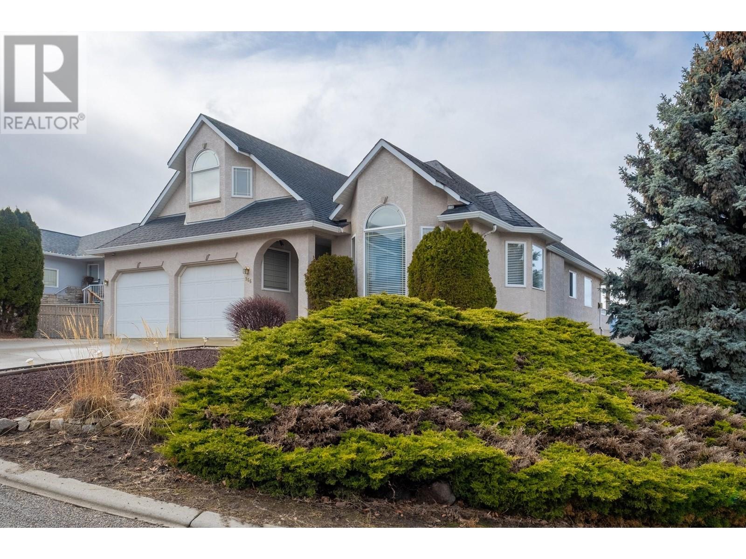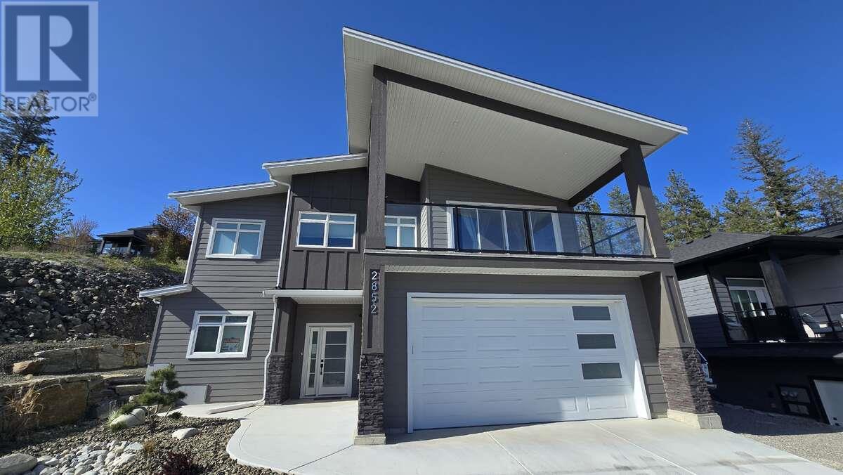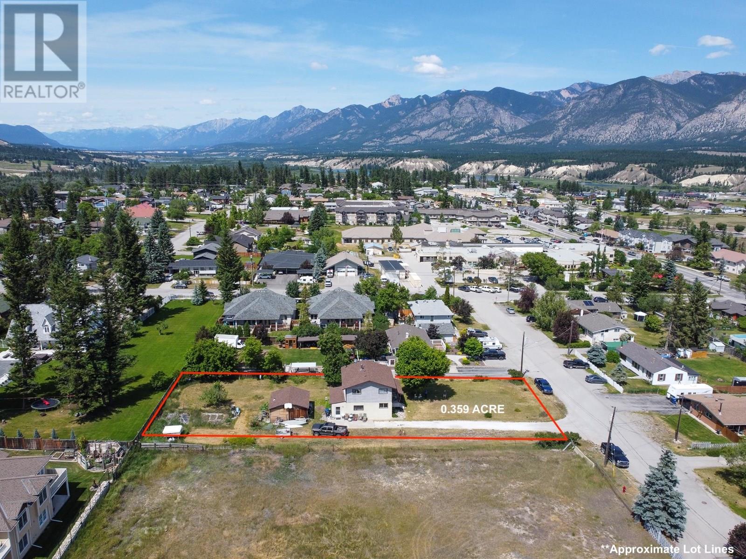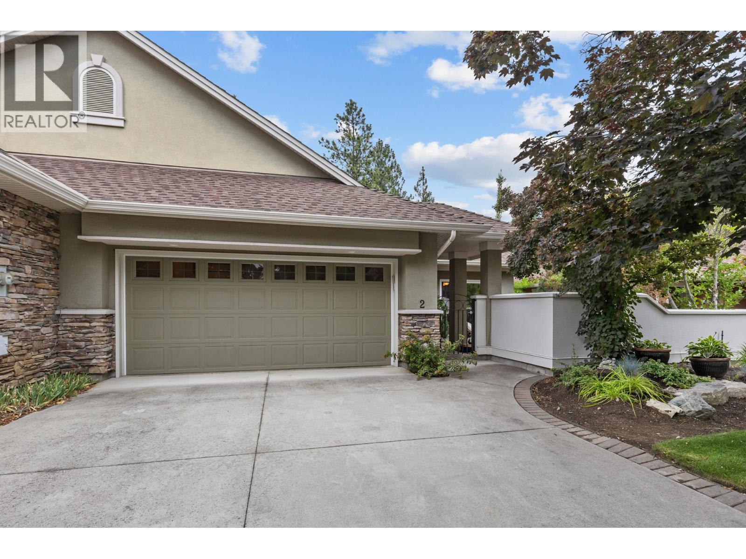718 Highpointe Drive
Kelowna, British Columbia
Experience refined Okanagan living on prestigious Highpointe Drive. This 4,982 sq. ft. luxury residence offers 6 bedrooms, 4 bathrooms, and exemplifies all the features you’d expect in luxury Kelowna real estate. Enjoy panoramic valley and city views— equally stunning by day or night—from expansive windows and outdoor living spaces. The entertainer’s dream kitchen opens to a bright, wide-open main floor with seamless indoor-outdoor flow. The living room is warm and inviting, highlighted by a gas fireplace and a vaulted ceiling with exposed beams. Unwind in the private backyard oasis featuring an in-ground pool with stamped concrete deck and hot tub - the fenced yard is also complete with a grassed yard space with room for a trampoline or play structure! The well-appointed primary suite boasts a spa-inspired ensuite with double vanity, soaker tub, and tiled shower. On the lower level you will find a home gym with a fantastic view, and a sound proofed rec room that is the perfect spot to host game night. The basement also has multiple separate entrance options for suite potential. Oversized double garage with ample extra parking and RV space. Ideally located just minutes from downtown Kelowna, shops, dining, and top-tier schools—this is luxury, lifestyle, and location all in one. (id:60329)
RE/MAX Kelowna
Royal LePage Kelowna
2210 Louie Drive Unit# 56
West Kelowna, British Columbia
Tucked away in one of the most walkable locations, this charming 2-bedroom home offers peace, privacy, and plenty of greenspace. Backing onto lush, manicured grounds, the backyard is a rare find—perfect for morning coffee or summer BBQs. This end-unit townhome features a bright, open-concept layout with vaulted ceilings, a cozy gas fireplace, and an eat-in kitchen with great flow for everyday living. There's also plenty of storage thanks to the attached storage room and crawl space. Located in a quiet, well-cared-for community, this pet- and family-friendly neighbourhood includes parking for two (one covered), plus on-site RV parking. With low strata fees, no lease payments, and a central location close to shops, restaurants, beaches, golf, wineries, and more—you’re truly in the heart of it all. This is the perfect blend of comfort, convenience, and lifestyle. Don’t miss your chance to call it home. (id:60329)
Parker Real Estate
36 14th Avenue
Lillooet, British Columbia
Looking for a home full of warmth and character on a large, flat 18,117 sq.ft. landscaped lot? This beautifully renovated gem features hardwood floors, original wood finishing, and a bright, open interior tastefully updated throughout. Thoughtful upgrades by past owners include the roof, insulation, plumbing, bathrooms, woodstove, and a full 200-amp electrical service. Each floor has its own bathroom, with two charming loft-style bedrooms upstairs and one on the main level. The lower level offers a fully permitted, furnished 1-bedroom legal suite with separate entrance, currently rented for $1,400/month including WiFi and utilities. The expansive yard is a dream—complete with fruit trees (apple, plum, peach, cherry, pear, and 3 apricot), garden space, storage and wood sheds, kids’ play forts, and even room for chickens! Carport could be enclosed to create a garage. This rare character home blends rustic charm with modern function and must be seen to be truly appreciated. Don’t miss this one—book your showing today! 3D Suite Tour https://my.matterport.com/show/?m=hXy2FajgQWS (id:60329)
Exp Realty (Kamloops)
3050 Holland Road
Kelowna, British Columbia
This property represents a rare redevelopment opportunity in the heart of Lower Mission/Kelowna South. Set on a flat and expansive 0.37-acre MF1-zoned lot, it offers exceptional potential for multi-family infill, whether townhomes, fourplexes, or other higher-density housing forms. The location is second to none—tucked away on a quiet no-thru street yet just minutes from Okanagan Lake, beaches, schools, Okanagan College, and every amenity that makes this one of the most sought-after neighborhoods in the city. While the true value lies in the land and zoning, the existing 3,172 sq ft home adds strong holding power with 4 bedrooms plus den, 3 bathrooms, and a versatile in-law suite. The main level boasts vaulted ceilings, a bright open-concept kitchen with walk-in pantry, and a spacious primary retreat with 5-piece ensuite and walk-in closet. The backyard transforms into a resort-style escape with a saltwater pool, hot tub, dry sauna, treehouse, dog run, and a substantial 34' x 22' detached garage/workshop with ample RV and boat parking. Recent updates including a newer roof, driveway, water main, pool liner, and poolside concrete further enhance its functionality as a rental or interim residence. For builders, developers, and investors, this is a land-value play with significant upside in a high-demand area where redevelopment opportunities are increasingly scarce. (id:60329)
Royal LePage Kelowna
7760 Okanagan Landing Road Unit# 97 Lot# 100
Vernon, British Columbia
Welcome to Life at The Seasons. Nestled in one of Vernon’s most desirable communities, The Seasons offers more than just a place to live — it’s a lifestyle. Located minutes from Okanagan Lake, the Vernon Yacht Club, and the popular 1516 Restaurant & Bar, this is where convenience meets natural beauty. Residents can opt in to the private recreation complex with a pool, hot tub, fitness studio, tennis and pickleball courts, games room, and more. At its heart is a vibrant meeting space where neighbours gather for events, games nights, and casual mingling. Kin Beach, scenic trails, and a large off-leash green space are also nearby — all just five minutes from downtown Vernon. This unique 2-bedroom, 3-bathroom home (with two ensuites) makes exceptional use of space. Visitors often comment it feels much larger than the square footage suggests — thanks to minimal hallway space, two oversized bedrooms, and spacious living areas. Vaulted ceilings upstairs and high ceilings down enhance the open, airy feel. The main floor’s open-concept layout is perfect for daily living and entertaining. Step onto the 32' x 12' covered sundeck for valley views or enjoy the 45' x 12' partially covered patio. The landscaped yard, complete with bird feeders and lush, strata-maintained lawn, offers a serene retreat. Parking is a breeze with a single-car garage and room for three more in the driveway. (id:60329)
Coldwell Banker Executives Realty
620 Coronation Avenue Unit# 608
Kelowna, British Columbia
BRAND NEW -TOP FLOOR and NO GST! Welcome to NOLITA~ Kelowna’s newest charming downtown neighbourhood . This end unit penthouse level home features, a 1 bedroom and 1 bath , wide-plank white oak laminate flooring, contemporary sleek cabinetry, soft-close cabinetry, stainless steel appliances, in-suite laundry, central heating, air conditioning and 9 foot ceilings. The added convenience of innovative building technology, 1Valets' smart concierge system will simplify your life with smart home features . Terrace Lounge—is an outdoor space with fire tables, barbeques and a lounge seating area, plus a dog run . Up to 2 pets are welcome just no dangerous breeds, 1 Parking stall and a storage locker are also included and a secured bicycle storage area. Nolita is close to an abundance of shops, restaurants, beaches, parks and more. It’s also minutes to UBCO’s future downtown campus and all amenities. (id:60329)
Century 21 Assurance Realty Ltd
966 Mt Bulman Drive
Vernon, British Columbia
Bright & Spacious Middleton Ridge Home with Stunning Views! Welcome to this beautifully maintained 4-bedroom, 3-bathroom home in sought-after Middleton Mountain. With a bright, open floor plan, vaulted ceilings, and breathtaking city and mountain views from your covered deck, this home is a must-see. The large island kitchen offers ample counter space, while the dining and living areas flow effortlessly to the deck—perfect for relaxing or entertaining guests while taking in the scenery. Four full bedrooms include a spacious upper-level room ideal as a guest suite, office, or playroom. The fully finished walkout basement features a huge games room (pool table included!), a large bedroom, and a separate entrance, offering great suite potential—convert the entire space into an income-generating rental or create a shared living arrangement while maintaining access to part of the lower level. Outside, enjoy a private, fenced backyard with a lush garden, mature fruit trees, and grapevines—ideal for relaxing, entertaining, or cultivating your green thumb. A 6'9"" x 8'9"" shed provides extra storage, while additional parking beside the garage offers space for an RV, boat, or other recreational vehicles. Located in a fantastic neighborhood just minutes from parks, schools, shopping, and the stunning shores of Kalamalka Lake, this home offers the perfect balance of comfort, convenience, and breathtaking views. Don't miss this opportunity—schedule your private showing today (id:60329)
Coldwell Banker Executives Realty
2852 Canyon Crest Drive
West Kelowna, British Columbia
For more information, please click Brochure button. Welcome to this stunning new home located in the highly desirable Tallus Ridge community of West Kelowna, offering 2,820 sq ft of beautifully finished living space and breathtaking views of Shannon Lake from the front deck. The main house features 4 spacious bedrooms and 3 full bathrooms, designed with comfort and style in mind. The kitchen is a true highlight with a large island, high-gloss acrylic cabinets, soft-close doors and drawers, elegant quartz countertops, and upgraded Whirlpool stainless steel appliances. Throughout the second floor, you’ll find engineered hardwood flooring, while all bathrooms feature sleek porcelain tiles. The living area is bright and airy with modern LED lighting, upgraded fixtures, and a cozy gas fireplace. This home is equipped with central air conditioning, a central vacuum system, a gas dual-speed furnace & a gas water heater. Enjoy outdoor entertaining with a gas BBQ hookup on the back patio. The property also includes a large double garage and an additional parking space on the right side of the lot—perfect for an RV or boat. Downstairs, a fully legal 2-bedroom suite offers a private entrance, full kitchen, in-suite laundry, stainless steel appliances, a separate water heater, and a spacious concrete patio—ideal for extended family or rental income. The suite features waterproof plank flooring for durability and comfort. Built by a trusted builder with 15 years of experience. (id:60329)
Easy List Realty
1012 11 Avenue
Invermere, British Columbia
**ATTENTION CHARACTER HOME BUYERS - EXPANSIVE GARDEN DREAMERS - DEVELOPERS AND FAMILIES - LARGE & RARE 0.359 ACRE R2 ZONED PARCEL** This beautiful 4 bedroom, 2 bathroom home is brimming with local character and history and offers a living experience so difficult to find in 2025. The large front and rear yard is an expansive stomping ground and there is plenty of room for garden space OR future development plans. The parcel is zoned R2 and the town of Invermere has indicated that: "" allows for the development of semi-detached dwellings, two-unit dwellings, and single-unit dwellings. This zoning is intended to support serviced residential areas with a density that is considered medium. "". Located walking distance to the hospital, Schools, downtown Invermere and Lake Windermere, this property is a prime piece of real estate with promising future value. Currently lived in and cared for full time (and for decades prior) by a local Invermere family. Solidify this opportunity for you and your family today and benefit for years to follow! Municipal water & Sewer. (id:60329)
Royal LePage Rockies West
4520 Gallagher's Lookout Unit# 2
Kelowna, British Columbia
Welcome to Gallagher's Lookout! This semi-attached rancher is a true hidden gem, offering private, serene, and peaceful views. You'll love the convenience of main floor living, which features a courtyard off the kitchen and a spacious covered deck overlooking Layer Cake Mountain. This home offers three bedrooms and 2.5 bathrooms, a large living room, and a dining area. The living room includes a gas see-through fireplace that extends into the primary bedroom, which also opens onto the covered deck. The extended kitchen provides additional cabinets for a built-in oven and features antibacterial (antimicrobial) grout, with direct access to the courtyard. The dining room also includes a movable bar. The en-suite bathroom boasts a large soaker tub, a separate shower, and a generous walk-in closet. The downstairs area includes two additional bedrooms, a den, and another large room perfect for an exercise area, along with ample storage. A large recreation room with glass sliding doors opens onto a private patio, ideal for entertaining. This quality-built townhome offers carefree living with high ceilings and expansive windows, tucked behind a private gated courtyard that opens onto green space. It also comes with a double car garage and an extra spot for your golf car. This unit is perfectly located, just a short walk from Gallagher's Canyon Village Centre, where you can enjoy amenities such as a state-of-the-art gym, indoor swimming pool and hot tub, games rooms, tennis courts, an art studio, and woodworking and ceramics shops. (id:60329)
RE/MAX Kelowna
137 Nichlous Road
Enderby, British Columbia
Unobstructed valley and river views from this exceptional 5-acre property. This flat, usable land is perfectly positioned to capture spectacular sunrises and the vibrant colors of sunsets splashed on Enderby cliffs. With ample space for horses and other animals, a hay field, and outbuildings, your dreams can become a reality. The property already has a fantastic infrastructure in place, including a barn that can easily be reconfigured with stalls for horses and a mezzanine for hay storage. It can also be used as extra shop space if that's what you need. There is 29'x24' detached shop, a detached single garage, and a lean-to for all your projects, equipment, vehicles, and toys. The spacious house offers immense potential to become your dream home. With 4 bedrooms plus a den and 2 bathrooms, there's plenty of room for your family. The flexible floor plan allows for a main floor primary bedroom or you can have all the bedrooms upstairs. The basement features a rec room and additional storage, while a sunroom and sundeck offer breathtaking views designed to maximize the stunning scenery. Located between Salmon Arm and Enderby, you're on the doorstep of four seasons of recreation in the Shuswap and Okanagan. Rural living close to all amenities, potential in abundance, stunning views; you will need a minute to take it all in. (id:60329)
Royal LePage Access Real Estate
6300 Armstrong Road Lot# Sl7
Eagle Bay, British Columbia
WATERFRONT STRATA DEVELOPMENT! Welcome to Wild Rose Bay Estates with approximately 400' of common beach, dock system, concrete boat launch, swimming area, washroom, large grassed area to enjoy volleyball plus storage area for your boat or trailer. Perfect for recreational property or year-round home when you are ready to build. Wild Rose Bay Estates is bareland strata lots located on the shores of Shuswap Lake. The 0.22 acre lakeview lot being sold has an amazing location on the second row back from the lakeshore. Improvements to the lot include water, septic system, power, firepit, 2 accesses to the lot, 2 retaining walls, lakeview deck & 3 outbuildings that feature one with full bathroom w/shower, water heater & washing machine, second with shelving & the third is perfect for storage/bunk house. BUY NOW & ENJOY A FULL SUMMER ON SHUSWAP LAKE!! (id:60329)
RE/MAX Shuswap Realty

