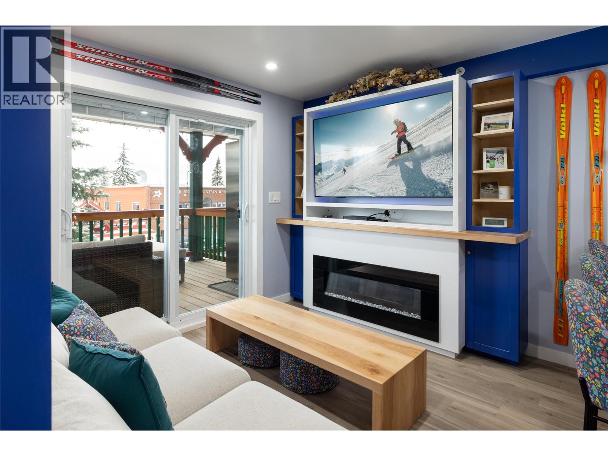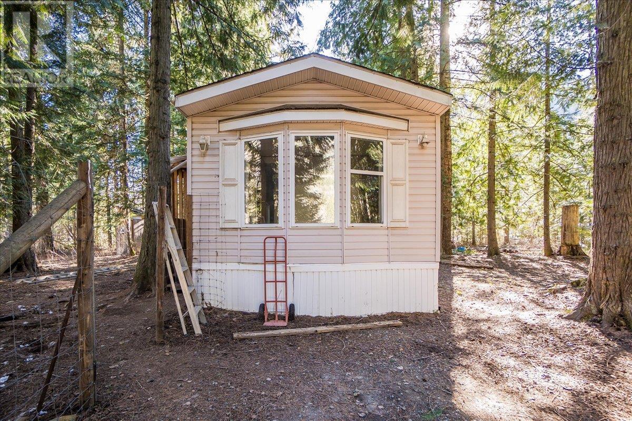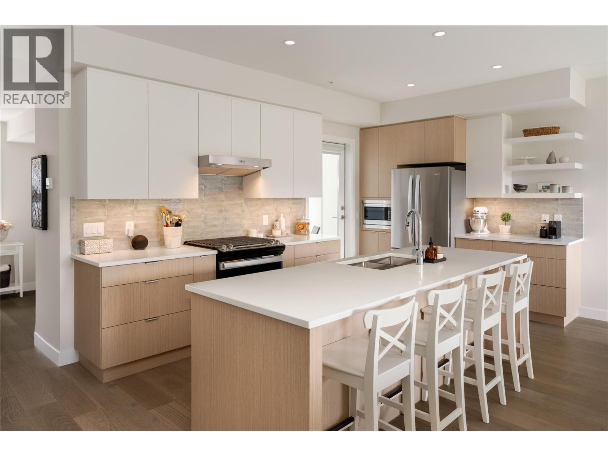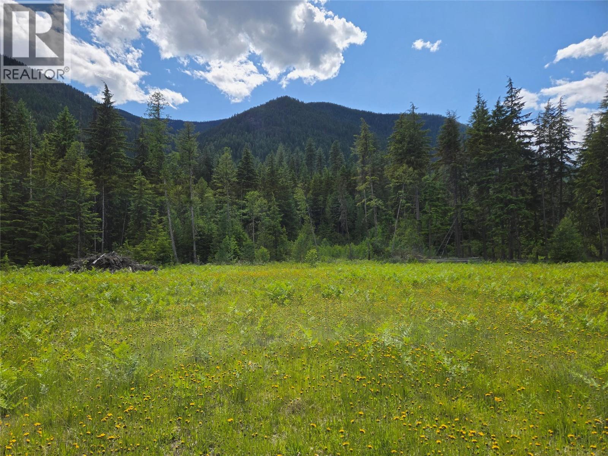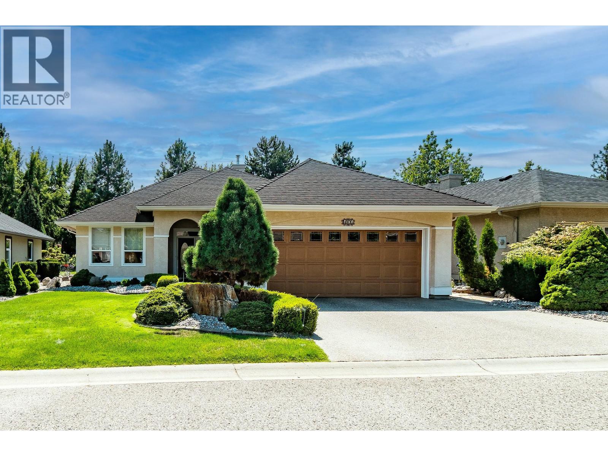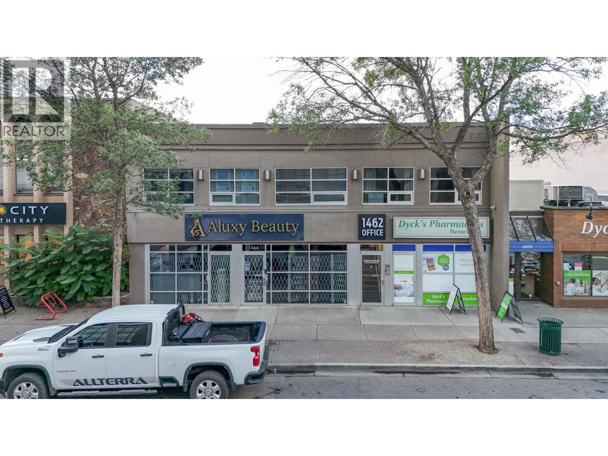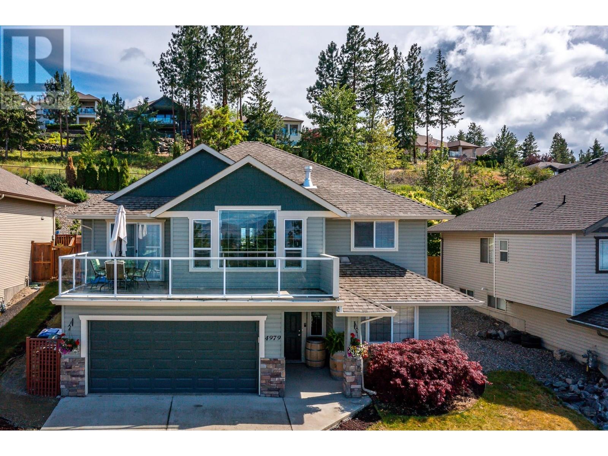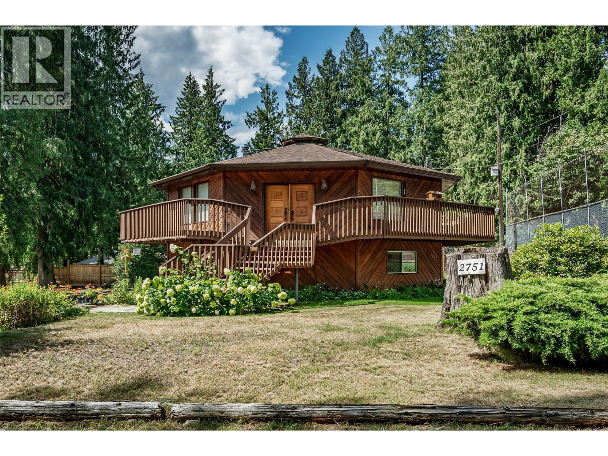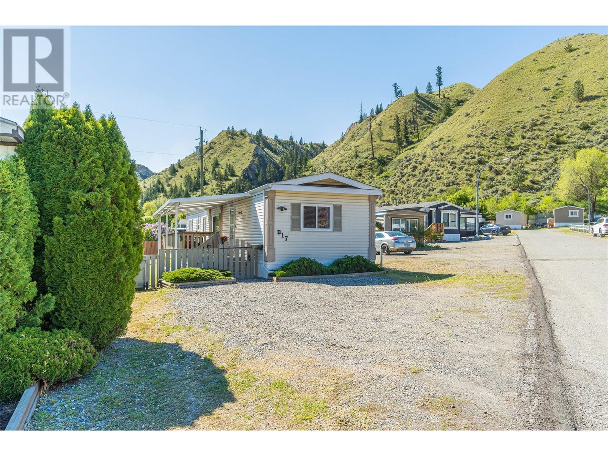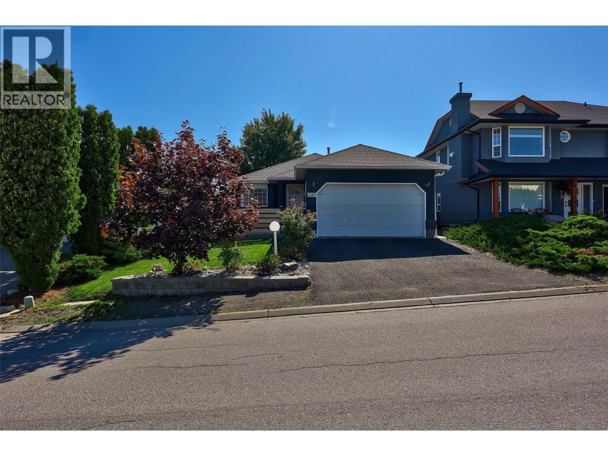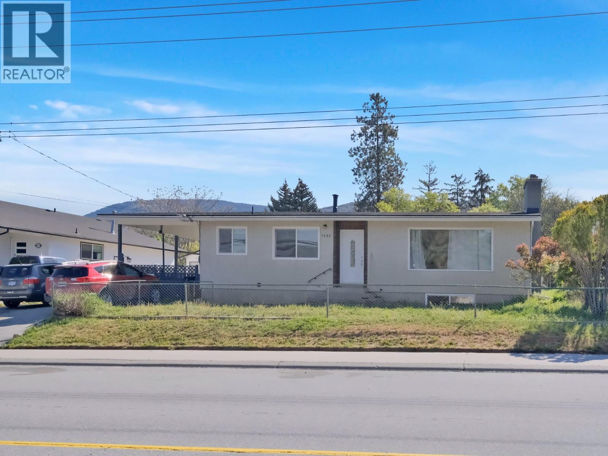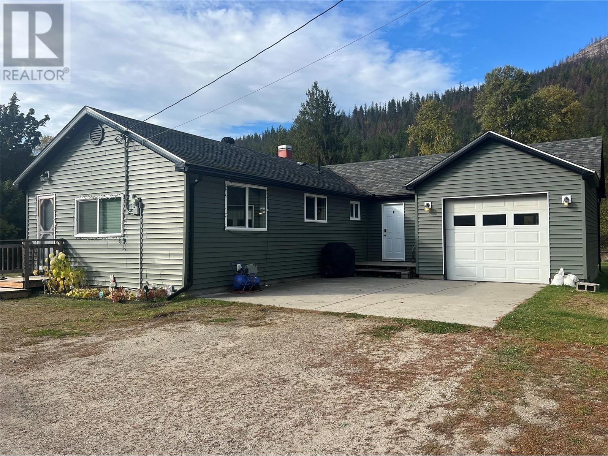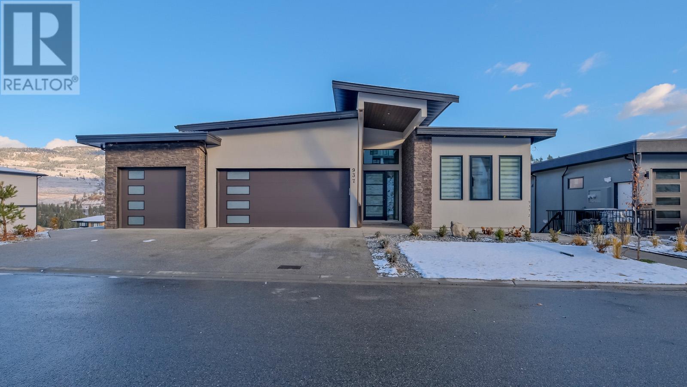148 Silver Lode Lane Unit# 202
Vernon, British Columbia
You will be wowed when you walk into this completely remodelled and well-thought-out apartment in the Vance Creek Hotel! With views towards the Monashees and overlooking Silver Star Village, the location is prime. #202 can easily sleep 6 with the primary bedroom, the extra comfy fold-out sofa, plus the separate bunk room, adding additional sleeping space as well. The closets were well planned to fit standard luggage sizes, and there are built-in dressers and closets to allow you to fully ""move in"" rather than live out of a suitcase for your entire stay. Enjoy a cozy night with a favourite book by the fireplace or enjoy family movie night on the large pull-out sofa. Need to work from home? No problem, the primary bedroom can turn into a fully functional office by day. The kitchen has been updated with full-size Cafe appliances and solid wood cabinetry. There is an even a place for helmets and skis and a boot/glove dryer all built in. This unit comes with a ski locker on the deck plus another inside at the end of the hall, just steps away from your door. Literally nothing has been forgotten in this quaint and comfortable condo in the heart of Silver Star! The owner fee is $1184.85 per month and this includes: internet, heat, light, insurance, taxes, water & sewer. (id:60329)
Royal LePage Downtown Realty
8751 Highway 6
Salmo, British Columbia
This affordable 3 bedroom, two bathroom manufactured home is perfectly situated on 4.3 scenic acres backing onto the picturesque Salmo rail trails—your gateway to endless outdoor adventure. Located between Salmo and Nelson, this property offers the ideal balance of seclusion and convenience. Enjoy privacy and serenity among mature trees, including stunning large cedars that add a peaceful, forested charm. The land boasts its own well, producing an impressive 40 US gallons per minute, complete with a newer well pump for reliability and peace of mind. Outdoor lovers will appreciate the nearby Salmo River, just minutes away, offering multiple pools perfect for summer swimming and fishing. The property features a 10’ x 12’ shed for storage or projects, and a fenced area ready for your dogs to roam safely. Whether you're into hiking, quadding, snowmobiling, or just soaking in nature, hundreds of backroads and trails await. Only minutes from downtown Salmo, you'll have quick access to local coffee shops, grocery stores, and the charming local ski hill. With year-round sun and a friendly, active community, this location is perfect for anyone seeking a peaceful lifestyle surrounded by nature, yet close to everything you need. Don't miss this unique opportunity to own a slice of paradise in the Kootenays! (id:60329)
Coldwell Banker Rosling Real Estate (Nelson)
1403 Soues Street
Clinton, British Columbia
Discover the quiet community charm in this Single-Level Living home! This 2-bedroom, 1.5-bathroom rancher, is ideally situated in Clinton, BC and offers the coveted ease of single-level living, making it an ideal choice for those seeking a peaceful retirement haven or just starting out. From the moment you arrive, you'll appreciate the thoughtful upgrades that make this home truly move-in ready. The updated kitchen is a delight, boasting fresh finishes and modern appliances. Newer windows and doors enhance energy efficiency and fill the home with natural light, while a recently replaced furnace ensures year-round comfort. Outside is the expansive backyard living, featuring a large deck that's perfect for summer entertaining, or simply enjoying the peaceful surroundings. For the hobbyist, the 24x32 detached workshop is where you can tinker away with all your projects. Additional storage is plentiful with a convenient 12x20 shed and an 8x10 garden shed, keeping your outdoor space tidy and organized. With ample room for parking, including space for all your vehicles and recreational toys, this property truly caters to a convenient lifestyle. Experience the best of Clinton living, known for its friendly atmosphere and access to stunning natural beauty and out door recreation. Call today to schedule your private tour! (id:60329)
RE/MAX Real Estate (Kamloops)
3719 Woodsdale Road Unit# 17
Lake Country, British Columbia
Experience bright, modern living in this 3-bedroom, 4-bathroom townhome with nearly 1,900 sq. ft. of space, unobstructed views from the main level & a private rooftop deck overlooking gorgeous sunsets & peekaboo lake views. Built in 2023, this home is part of a boutique community designed for privacy with minimal shared walls & smart architectural design. The main level features oversized windows, wide-plank wood flooring & an open-concept kitchen with stainless steel appliances, gas range, white upper cabinetry, greenery out the windows & direct access to a patio. Upstairs, the primary suite includes a spa-inspired ensuite with in-floor heating, plus two additional bedrooms & full bath. The lower level offers a versatile family room that opens to a pet-friendly, fenced yard with grass & patio stone—ideal for pets, kids, or outdoor relaxing. The upgraded half bath doubles as a utility room with potential for a pet wash or added storage. The rooftop deck is a true highlight—perfect for entertaining or soaking in the views. Additional features include central air, gas furnace, central vac, double garage with hose bib, upgraded lighting, dimmers & three outdoor spaces. Located directly on the Rail Trail with easy biking around Wood Lake, across from tennis courts & walking distance to Beasley Park, Turtle Bay Pub, the Greek House & Lake Country Farmers Market. A new gas station & Home Hardware are also coming soon. Low-maintenance living in a friendly, well-connected community. (id:60329)
RE/MAX Kelowna - Stone Sisters
3809 Passmore Upper Road
Passmore, British Columbia
Have you been looking for the right spot to bring your building plans to life? this vacant lot at 3809 Passmore Upper Road might be it! This 4+ acre property sits on a sunny plateau above where the Little Slocan and Slocan Rivers meet, with open mountain and valley views in every direction. It’s a peaceful place, yet still close to what you need—Slocan River, the rail trail, and the Slocan Valley Co-op are all nearby. Nelson and Castlegar are about a half-hour away, and Valhalla Provincial Park is just minutes up the road for easy access to endless backcountry. The property gets excellent sun exposure for gardening or small-scale farming, and its higher elevation helps keep the mosquitoes down in summer. The open field has been cleared and seeded with a cover crop, which maintains soil integrity and attracts plenty of local grazing wildlife. There’s power at the lot line and a shared private driveway If you’re after a private, scenic setting with stunning views and room to build and explore, this property is well worth a look. (id:60329)
Coldwell Banker Rosling Real Estate (Nelson)
2690 Ord Road
Kamloops, British Columbia
Welcome to 2690 Ord Road! This unique property allows you to enjoy the benefits of an acreage with the convenience of the city. This bright and beautifully maintained 2 bedroom, 2 bathroom home offers easy one-level living. Situated on a large 3.4 acre lot, with 0.82 acres of flat usable space. The elevated lot has fantastic views to the South, and backs on to the Lac Du Bois Grasslands to the North. Built in 2007, this low maintenance and thoughtfully designed home features an open space kitchen with plenty of cabinetry, a wood stove, modern finishes, and an abundance of natural light throughout. Step out onto the expansive wrap-around deck — a perfect space for your morning coffee or entertaining with family and friends. The lush green lawn and mature trees create a peaceful, private setting you’ll love spending time in. Unlike most city lots, 2690 Ord Road offers an abundance of room for all of your toys, RVs, boats, work trucks, gardens, projects, pets, and much more! A property of this size and location offers incredible value and we don’t expect it to last long! Don’t hesitate, contact the listing agent Kip Clere with your questions, or to book a viewing! (id:60329)
Exp Realty (Kamloops)
395 Starchuck Road
Grand Forks, British Columbia
Incredible opportunity in one of Grand Forks’ most desirable areas! This 10.6-acre property offers a spacious and beautifully finished 5-bed, 4-bath home with over 4,000 sq ft of living space. Perfect for families or multigenerational living, the fully finished basement includes a guest area with a kitchenette and second laundry. The main level boasts vaulted ceilings, large picture windows, two gas fireplaces, and a stunning kitchen with cherry and walnut cabinets, gas stove, double ovens, and slide-out drawers. The primary suite features a walk-in closet, heated floors, and a deep soaker tub. Enjoy 360 degree views, two treed driveways, a 1/2-acre fenced garden, pavilion-style barn, and a workshop with a certified wood stove. Practical features include 12 in-ground irrigation zones, 2 septic systems, 4-zone gas heating, central air, and built-in vacuum. This property blends country charm with comfort and function—don’t miss out! (id:60329)
Royal LePage Little Oak Realty
1016 Emslie Street
Kelowna, British Columbia
This architectural masterpiece blends modern sophistication with timeless elegance, set high above the city for sweeping lake, valley & mountain views. Designed for both grand entertaining & intimate living, the main level flows from a dramatic 2-storey living room with marble fireplace to a chef’s kitchen with Fisher & Paykel appliances, waterfall-edge marble island, butler’s pantry & dining area opening to a covered deck. The primary suite is a private retreat with panoramic views, spa-inspired ensuite & boutique-style walk-in closet. A stylish den, powder room & mud/laundry complete this level. Upstairs offers two view bedrooms with walk-in closets & ensuites, plus a lounge with wet bar & sun deck leading to the rooftop patio. The lower level is an entertainer’s dream — recreation room, wet bar, glass-enclosed gym, wine room & walkout to a covered patio. A fully self contained 1-bedroom legal suite with private entry provides flexibility for guests or premium rental income. Throughout, luxury finishes — marble, custom millwork, Lutron lighting & accent stair lighting — create a cohesive, elevated style. This is Upper Mission living without compromise. (id:60329)
RE/MAX Kelowna - Stone Sisters
4137 Gallaghers Forest S
Kelowna, British Columbia
This meticulously maintained single level Rancher represents the epitome of elegant and fulfilling 'Lifestyle' living. Bright and Open living space, rich Hardwood Floors, with peace and tranquility of Parkland just off your covered Patio. Take advantage of the full height, partial basement for Fitness Equipment, Hobbies, or fantastic storage. Enjoy an Elevated Lifestyle in one of the Okanagan's most exclusive communities. Arts and Crafts, Ceramics, Woodworking, Yoga, Palates - or If your prefer - Wine Tasting with some of the Okanagan’s superb Wines. State of the Art Fitness Center, nearby Hiking Trails, all compliment the Warm, Friendly, and Active lifestyle that awaits you. This home is move in ready. (id:60329)
RE/MAX Kelowna
1462 St. Paul Street Unit# 201
Kelowna, British Columbia
Immaculate 2nd floor office space totalling 1,290 SF on St. Paul Street in Kelowna’s downtown core. Well-appointed office/medical services space with 3 individual offices/treatment rooms and a meeting room all with glass-paneled interior doors, large reception/work area, breakroom/kitchenette and an in-suite washroom with walk-in shower. Space is clean, well maintained and is move-in ready. Unit comes with 1 dedicated parking stall. This is a 2nd floor walk-up as there is no elevator in the building. Central downtown location 1 block north of Bernard Ave, across from the new Bernard Block and Brooklyn & Bertram residential towers. Furnishings within the unit may be available through the tenant at an additional cost. (id:60329)
RE/MAX Kelowna
1640 Ufton Court Unit# 104
Kelowna, British Columbia
This 2-bedroom, 1,310 sq.ft. condo offers exceptional value for both space and location. Quietly positioned on the north side of the building, it overlooks beautifully treed, park-like grounds and features a large enclosed balcony for year-round enjoyment. Inside, you’ll find a bright, well-planned layout with a spacious primary bedroom featuring a walk-in closet and cheater ensuite, complete with a deluxe soaker tub with relaxing air bubbles. The living room is warm and inviting, anchored by a cozy corner gas fireplace. The refreshed kitchen boasts a new island, stainless steel appliances, fresh paint, and brand new flooring throughout—including a brand new dishwasher for everyday convenience. Secure underground parking adds peace of mind. The building’s location is truly outstanding. You have direct access to the newly redeveloped Parkinson Recreation Centre—now emerging as the city’s epicentre for community life. This incredible complex features a library, daycare facilities, multiple gyms, fitness studios, and an Olympic-sized swimming pool. Whether you’re training, taking a fitness class, enjoying a swim, or dropping the kids at daycare, it’s all right at your doorstep. Plus, the scenic Rail Trail runs alongside, perfect for walking, cycling, or commuting. Shops, restaurants, and daily essentials are a short stroll away, and transit is right outside your door. Enjoy every amenity the new heart of Kelowna has to offer. See video link attached (id:60329)
Royal LePage Kelowna
3782 River Drive
Blue River, British Columbia
Are you looking for peace/quiet and affordable living? Discover this inviting home, perfectly suited for year-round living or as a recreational getaway in the North Thompson River area! Located just a short walk from the local community park, this property offers a peaceful setting with easy access to outdoor activities. The home features both, baseboard and efficient wood heat, making it warm and comfortable in every season. The living room has beautiful hardwood floors that add a touch of classic charm. Enjoy the flexibility of a great bonus space—ideal for a workshop, hobby area, or extra family room. Plenty of room for RV parking. With a 200-amp panel already in place, you'll have ample power for all your needs. Whether you're looking for a comfortable home base or a relaxing weekend retreat, this property offers it all. Move right in and start enjoying—it’s being sold fully furnished! Don't miss out and book your showing today! (id:60329)
Royal LePage Westwin Realty
3720 Wood Avenue
Armstrong, British Columbia
A Beautiful Registered Heritage Home in Armstrong – The Glover House, Built in 1883 is a stunning property that marries vintage character with modern comforts. Surrounded by gardens, fruit and nut trees, this fully fenced and hedged property offers exceptional privacy for relaxing or entertaining, with two covered porches. Inside, original fir floors, antique light fixtures, leaded glass windows, radiant cast iron heaters and restored wood paneling speak to the home’s rich history. The living room fireplace has an electric insert but can potentially be converted back to wood. Upstairs you'll find three bedrooms with 15-pane doors, built-in bookcase, and abundant natural light. A fourth room off the kitchen serves as an additional bedroom or office. Two full bathrooms, with the upstairs bath features a clawfoot tub. The central kitchen blends old and new with modern cabinetry, a porcelain farmhouse sink, gas stove, and a functional wood-burning stove. Enjoy outdoors with an 8-person hot tub under a gazebo and alongside you will find a sheltered fire pit area. A detached studio beneath a grand Norwegian Maple offers extra space for guests. The carriage house provides covered parking, an upper-level storage loft, and an attached workshop. A separate greenhouse awaits garden enthusiasts. Updated electrical, plumbing, and a WETT-certified wood stove, the Glover House has systems in working order, a rare opportunity to own a beautifully preserved piece of Armstrong’s history. (id:60329)
Exp Realty (Kelowna)
4979 Windsong Crescent
Kelowna, British Columbia
Discover this exquisite 4-bedroom plus den, 3-bathroom home nestled in the scenic Okanagan Valley in Upper Mission. Enjoy stunning views of Okanagan Lake from the open concept kitchen with gleaming quartz counter tops, living, and dining area, which seamlessly connects to both a balcony at the front and a covered deck leading to the private pool-sized yard at the back. Indulge in relaxation in the spa-like ensuite bathroom featuring 5 pieces, perfectly complementing the three bedrooms with the main bathroom, all conveniently located on the main floor. Entertain effortlessly in the spacious rec room and take advantage of the double attached garage and easy yard access, ideal for kids and pets alike. The lower level also boasts an additional bedroom, a full bathroom , laundry and plenty of storage. This meticulously designed residence offers a blend of sophistication and practicality, promising a serene lifestyle in one of Okanagan's most sought-after locations. Kelowna's Award winning schools catchment: Anne McClymont Elementary, Canyon Falls Middle Sc and Okanagan Mission Secondary. Walking distance to ""The Ponds""where you can find groceries, Starbucks and shopping. Easy low maintenance irrigated yard! Your private retreat awaits—schedule your viewing today (id:60329)
Royal LePage Downtown Realty
2751 Lower Six Mile Road
Nelson, British Columbia
Just 15 minutes north of Nelson, 2751 Lower Six Mile Road offers a quiet retreat steps from the beloved Six Mile Beach. This uncommon octagonal residence sits on a broad, flat parcel where a year-round creek provides a soft soundtrack and rich soils support thriving vegetable and flower gardens. Spend your mornings with coffee on the oversized deck, listen to water passing beneath the cedars. Inside, light streams through generous windows on all sides, giving every main room a view of greenery. The walk-out lower level has great potential for a suite, perfect for extended family, guests, or added income. While the main floor’s open plan makes entertaining effortless. A single-car garage, workshop, and additional outbuildings keep tools, toys, and firewood neatly sorted, so the landscape retains its calm, uncluttered feel. This home awaits its new stewards to enjoy and embrace the home as it has been for almost 50 years. (id:60329)
Exp Realty
7155 Dallas Drive Unit# B17
Kamloops, British Columbia
Welcome to this well cared for 3-bedroom, 2-bathroom manufactured home in the welcoming community of Dallas. This home features a bright, open layout with vaulted ceilings and numerous upgrades including high-end laminate flooring, bathroom tile, newer skirting, and updated electrical. The spacious master bedroom includes a full ensuite, and the home comes equipped with 5 appliances, central A/C, and a newer hot water tank and furnace. Enjoy outdoor living on the large, covered sundeck, or relax in the private, fenced yard complete with a garden area and shed. There’s parking for up to 4 vehicles, making it ideal for families. One small pet (under knee height) allowed with park approval. Park will sign site lease. (id:60329)
Engel & Volkers Kamloops
678 York Avenue
Kamloops, British Columbia
Fully renovated and ready for you to enjoy summer! This property has so much to offer someone who is looking to move in and enjoy the hot days in the inground pool right away and have a mortgage helper to boot. Having absolutely everything renovated on this home top to bottom, the updates here start, but do not finish with new Hardi-plank exterior, 200Amp electrical panel, new kitchens both up and down, new flooring throughout, and even the bathrooms have been finished. This charming home is a gem and can suit so many different owners with its great layout of 3 bedrooms up and the 1 large bedroom (potential for 2) suite with separate entry to the downstairs is vacant. Located on York Ave has its benefits as well, as it is just across the road from Bert Edwards Science and Tech School, it can be a great place for a child's education and gives the homeowner great access to its large fields and playgrounds as well as just a block from the beautiful Rivers Trail multi-use path.. Make sure this home is on the top of your viewing list! (id:60329)
RE/MAX Real Estate (Kamloops)
2293 Turnberry Place
Kamloops, British Columbia
This beautifully updated home features an In-Law Suite with separate entry. With 4 bedrooms + Den and 2 bathrooms this home offers 1,788 sq ft of beautifully updated living space—perfect for a growing family or those seeking 1 level main floor living with the benefits of an income helper. Located in the heart of family-friendly Aberdeen, one of Kamloops’ most desirable neighbourhoods. You’re just a short walk from Pacific Way Elementary, parks, and recreation, all in a quiet, welcoming neighbourhood. Step inside to discover a warm and inviting layout that’s seen numerous updates. The main floor features two bedrooms plus a versatile den or office space—ideal for working from home or hosting guests. Newly renovated bathroom. Stove also features a gas hook-up if desired. Open space kitchen, dining and living that steps out onto a spacious deck and lush green backyard. UG irrigation in front and back yard. Downstairs, the basement offers two additional bedrooms and a kitchenette that is roughed in for a 220v stove. Perfect if you’re looking for an income helper or just want more room for family and entertaining. Spacious double garage. New LED lighting. Freshly painted throughout. With tasteful renovations throughout, ample natural light, and flexible living spaces, this home checks all the boxes. Contact the listing team at Brookstern Realty Group with your questions, or to book a viewing! Call or text: 778-910-3930 (id:60329)
Exp Realty (Kamloops)
1482 Columbia Street
Penticton, British Columbia
Well maintained, 6 Bed, 2 Bath home with non-conforming suite in the popular Duncan/Columbia neighbourhood. The upstairs is configured with 3 bedrooms & a 4 pce bathroom. Downstairs also has 3 bedrooms and a 4 pce bath. Lots of options here. Works well for someone looking for lots of room for a growing family, or the downstairs could be rented (with proper approvals) as a mortgage helper. For the investor this home has the potential of bringing in over $50,000 in annual revenue. Brand new roof & gutters and new hot water tank coming soon. This home shows well and is perfect for Investors or someone looking for help with the mortgage. Large flat, fenced lot. Many options here! Call today for more information. (id:60329)
Chamberlain Property Group
2194 Essen Road Lot# Lot 4
West Kelowna, British Columbia
CHARMING FAMILY RESIDENCE IN A TRANQUIL NEIGHBOURHOOD Welcome to this exceptional family home. Nestled in a peaceful, treed neighbourhood. This property offers an ideal blend of privacy and accessibility. Sitting on a beautifully landscaped lot. The curb appeal of this residence is immediate. Large windows and white natural light into the home, offering a warm and welcoming first impression. The attached double car garage provides ample space for vehicles and storage, and the expansive driveway ensures parking convenience for guests. In the backyard, discover your own private oasis. The fully fenced yard offer safety privacy and ideal for children and pets. The spacious patio provides a restful retreat. The home features a thoughtful design floor plan of 2052 ft.² of living space all on one level. The kitchen features stainless steel appliances and a generous island. The home also featured Central air conditioning and a high-efficiency gas furnace, as well as an instant hot water system. All were recently installed in 2021. The home is freshly painted and neutral, with contemporary tones. It also has a separate suite that can provide additional income if needed. (id:60329)
Realty One Real Estate Ltd
710 Tamarack Drive
Kelowna, British Columbia
Offered for the first time in 35 years, this lovingly maintained 4-bedroom, 2-bathroom home is perfectly situated at the end of a quiet cul-de-sac in one of the area's most desirable family neighborhoods. This wonderful street backs onto the Mission Park Greenway, it offers a rare combination of privacy, nature & central convenience, just minutes from schools, shopping & parks. The layout is ideal for young families, featuring three bedrooms on the upper level & a 4th downstairs, perfect for guests, teens, or home office. The main living area features a cozy gas fireplace & a walnut kitchen with modern appliances & flooring (updated 2014). The main bathroom has been beautifully renovated with dual sinks, tile work & new cabinetry, while the second full bath features a walk-in tiled shower & more modern finishes. Downstairs you'll also find a spacious family room, laundry area, access to the single-car garage & plenty of storage. Step outside to a large, pool-sized yard surrounded by mature trees that provide privacy & shade. The recently rebuilt east-facing deck is perfect for outdoor living, with powder-coated metal railings & resurfaced flooring. Notable upgrades include: All new windows & exterior doors 2021 Furnace & roof in 2015 Kitchen, bathrooms, and flooring (various updates between 2010–2014) This is a rare opportunity to own a solid, move-in-ready home in a well-established community; where pride of ownership is evident on every street. (id:60329)
Royal LePage Kelowna
3520 33 Highway
Westbridge, British Columbia
Affordable living! This charming home in the country is located on 20 acres between Westbridge and Beaverdell on hwy 33. Conveniently located for easy access to the hwy and school bus route. This home offers 3 bedroom, 2 bathroom newer modular with warranty. Open living concept with vaulted ceiling. This property backs onto crown land giving you endless trails to explore. 2 wells on the property with ample water. There is a bonus building started for a suite but could be finished for a shop or whatever suites you. Propane heat/hw. Lots of room for a garden and livestock. This property is waiting for you! Call your realtor to view! (id:60329)
Century 21 Premier Properties Ltd.
515 Main Street
Slocan, British Columbia
Nestled in the picturesque lakefront community of Slocan, this beautifully updated 2 bedroom, 1.5 bathroom home offers the perfect blend of modern comfort and easy access to outdoor adventure. With this prime location conveniences are measured in blocks, not kilometers. The school is just four blocks away, stores are one block away and the stunning beach is a mere one-and-a-half blocks from your doorstep. Step inside to discover a thoughtfully update interior. The previous owners took care of the hard work renovating and the current owner increased the home's efficiency with extra insulation in the attic this year. Great cellular service in Slocan ensures your connected when you want to be and when you want to disconnect, relax in your private hot tub - a feature that stays with the home. The attached single garage doubles as a shop, ideal for hobbies, storage or tinkering. For nature lovers, Valhalla Provincial Park and the serene crystal clear waters of the Slocan River are right behind the property offering endless opportunities for hiking, kayaking, fishing, ATV adventures and more. Given that Slocan is a smaller community, this property also presents a fantastic opportunity for generating short-term rental income through platforms like AirBnB and VRB0 (subject to Village Zoning bylaws). Whether you're seeking a charming year-round residence, a relaxing weekend getaway, or some rental income, this property is an ideal choice. (id:60329)
Century 21 Assurance Realty Ltd.
937 Royal Troon Lane
Kelowna, British Columbia
GST PAID! Welcome to ultimate luxury living in this spectacular 8-bed, 5-bath estate with POOL sized lot. Boasting breathtaking views, this home is a masterpiece of design, offering an unparalleled living experience. Upon entering, you're welcomed by an abundance of natural light through skylights and expansive windows. The gourmet kitchen is a culinary dream, featuring a 60-inch fridge, custom two toned cabinets, Van Gogh Veined granite countertops with waterfall edge and a butler's kitchen. Triple-car heated garage ensures convenience and comfort year-round, while the roughed-in EV charger reflects a commitment to modern living. The outdoor space is a haven for relaxation and entertainment, with a huge 18X18 deck and the backyard thoughtfully spaced for a future pool and a hot tub hookup as well as natural gas BBQ hookup. Beautiful theatre room and bar complete with high-end surround sound. Custom lighting, true high end finishes, modern fireplaces, Feature walls and granite throughout bathrooms, custom built ins, and highend flooring are just some of the many features in this home. The lower level of the home offers versatility with the potential for an additional in-law suite, featuring another separate entrance way. There is a spacious 2 bedroom LEGAL suite downstairs with completely separate entrance and parking allowing for the perfect mortgage helper with complete privacy. 1 bedroom 1 bathroom Separate in-law suite also available. (id:60329)
Royal LePage Kelowna
