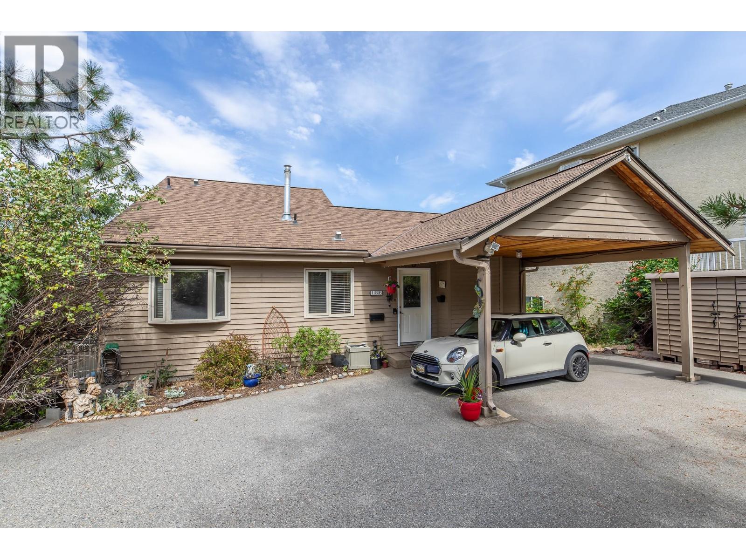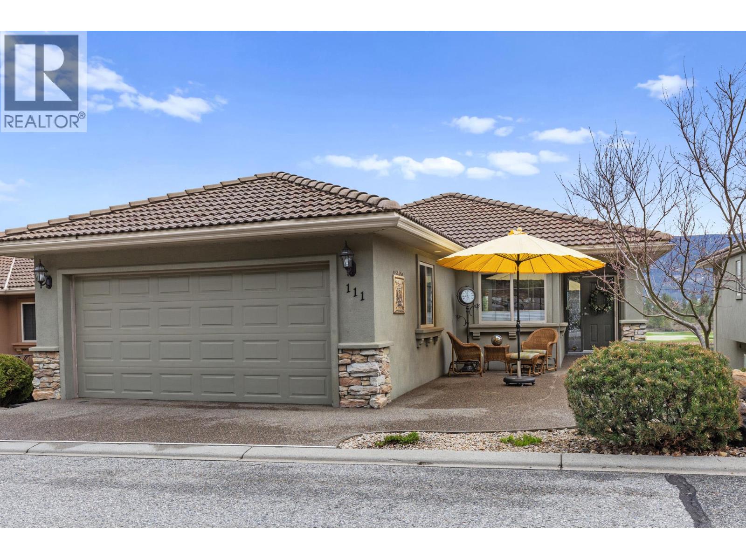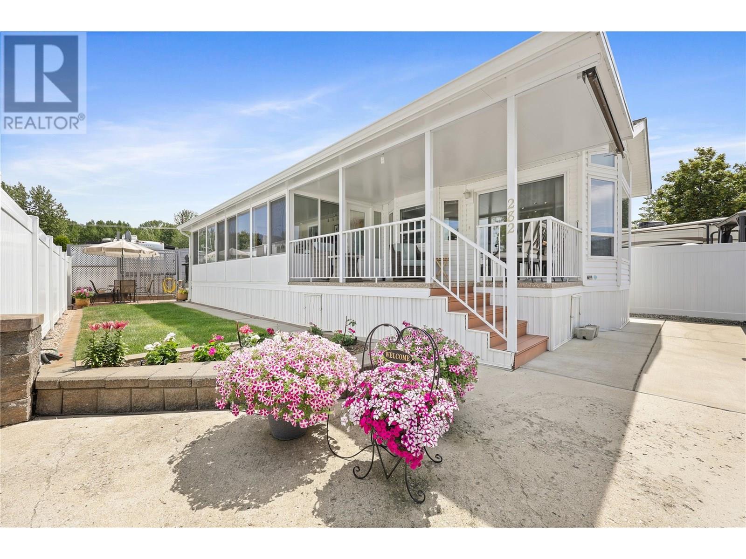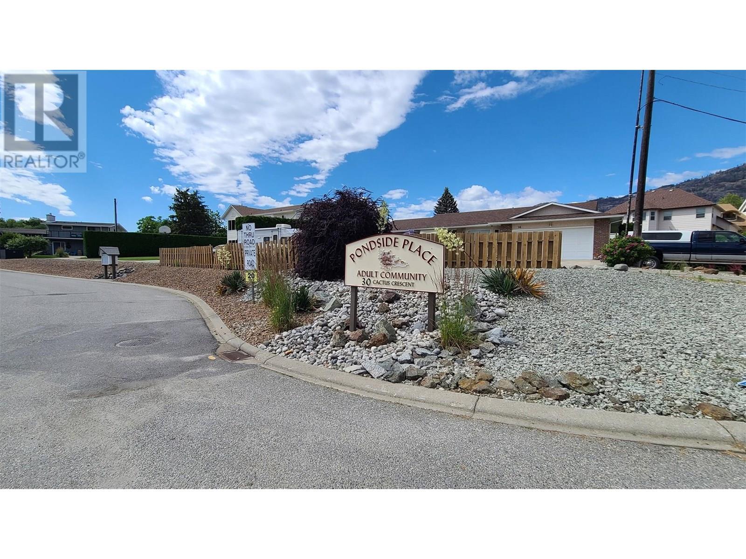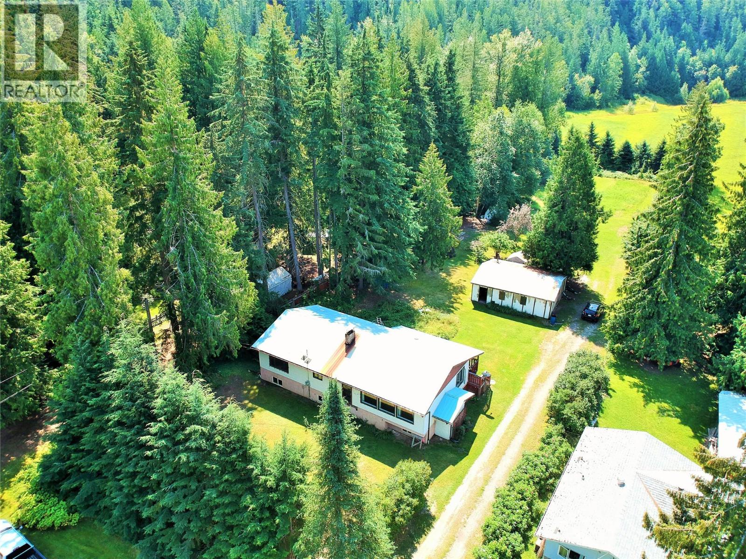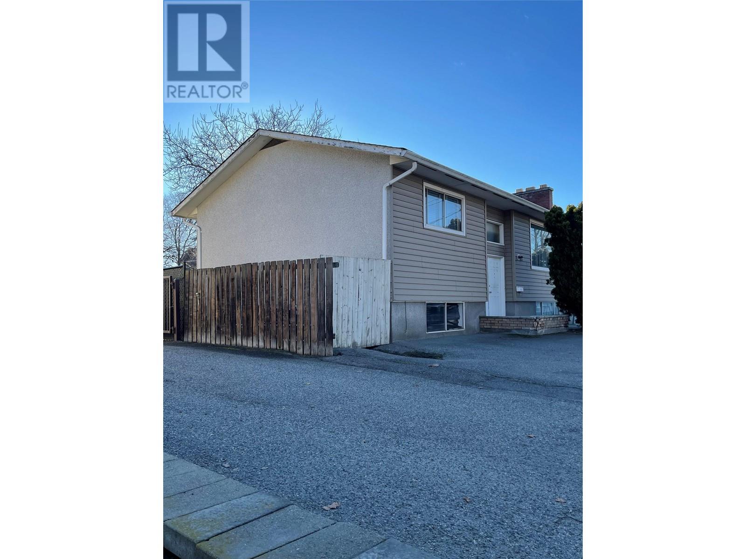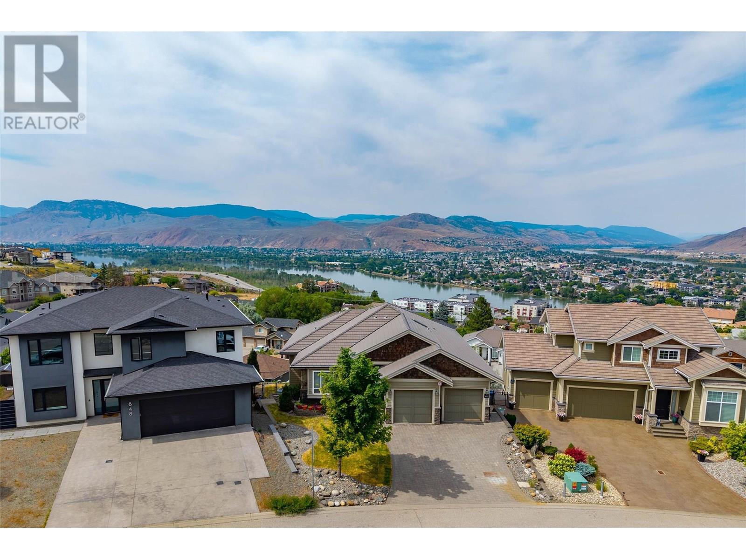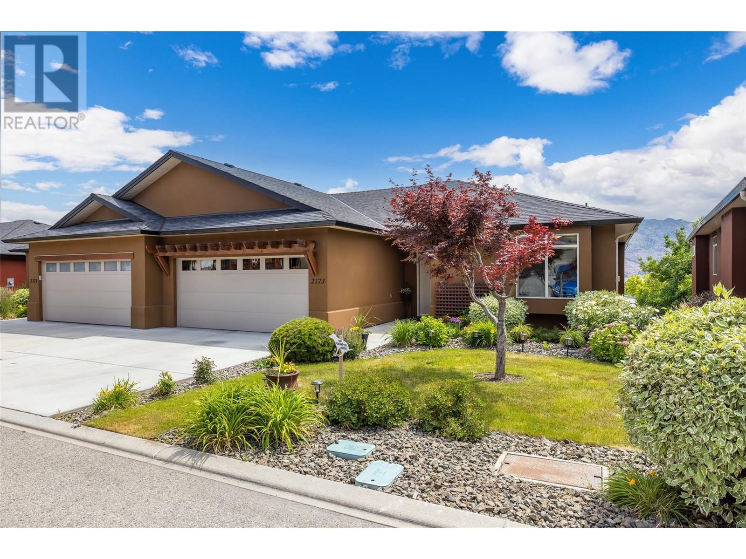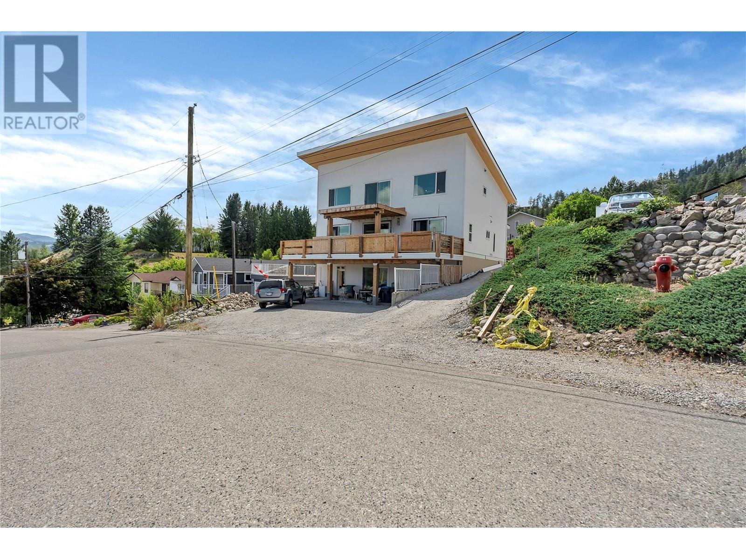3532 Barney Road
West Kelowna, British Columbia
Welcome to this lovingly maintained and tastefully updated family home with 3 bedrooms on the mail level and a spacious den downstairs. Step inside to discover a beautifully renovated kitchen with custom cabinetry, stainless steel appliances, and a stylish eat-at bar top. The adjacent dining and living areas are cozy and refined, centered around a striking custom stone fireplace that adds warmth and character to the space.The lower level provides a generous family room - ideal as a media lounge, play area, or multi-use family space. Outdoors, enjoy a private, park-like fully fenced backyard complete with mature landscaping, garden beds, and plenty of room to play, garden, or add a pool. The covered back deck offers the perfect shaded retreat for relaxing or entertaining, and the additional patio with pergola invites sunny afternoon lounging. Other features include an attached single garage, RV parking with sani-dump, and a garden shed. All of this is located just minutes from excellent schools, walking trails, shopping, dining, and local wineries. (id:60329)
Royal LePage Kelowna
186 Dewdney Crescent
Penticton, British Columbia
Welcome to this beautiful split-level home in a desirable, quiet neighborhood of well appointed homes just a 7 minute drive from downtown Penticton with its shops, market, beaches, recreation center and dining. At the heart of this home, the vaulted-ceiling living room with large windows feels bright and open, flowing into a spacious dining area and an Ellis Creek kitchen featuring S/S appliances, perfect for everyday living or entertaining. Upstairs, the primary bedroom with its own 4 pc ensuite is a true retreat, set on its own level with a private balcony offering peaceful lake views -- the perfect spot to end your day. Two additional bedrooms, two more bathrooms and a very large rec room ensures space for family or guests. The recreation room area with bath access the ground level via a sliding door, lending this space to a potential future conversion into an in-law o revenue suite. The enclosed sunroom provides year-round enjoyment, ideal for morning coffees, or simply relaxing. Outside, a fully fenced yard offers privacy and security for pets or play, while mature landscaping adds beauty and charm. Come view today! (id:60329)
Skaha Realty Group Inc.
2455 Quail Ridge Boulevard Unit# 111
Kelowna, British Columbia
Enjoy spectacular golf course views from this meticulously maintained 4-bedroom, 3-bathroom walk-out rancher in the sought-after Fairway Heights community at the Okanagan Golf Club. Offering 2,606 sq. ft. of functional living space, the open-concept main level features a well-appointed kitchen with granite countertops, stainless steel appliances, and a gas fireplace that warms the adjoining dining and living areas. The spacious primary suite includes a walk-in closet and a large ensuite with granite counters and a custom-tiled shower with built-in bench. Also on the main floor are a 2-piece bathroom, a laundry room with sink, and a mudroom conveniently located just off the garage. Downstairs, the walk-out lower level includes three additional bedrooms—one outfitted with built-in cabinetry ideal for a home office—along with a full bathroom featuring a jetted tub. A large family room with a second gas fireplace and sliding glass doors leads to a tiled patio perfect for relaxing or entertaining. Additional highlights include Hunter Douglas blinds, a Sierra stone driveway and walkway, and a prime location just minutes from shopping, restaurants, coffee shops, pharmacy, and Kelowna International Airport. Fairway Heights covers all exterior maintenance, including roofs, windows, doors, decks, and structural insurance. Owners only need content insurance. A rare opportunity to enjoy low-maintenance living with exceptional views in one of the Okanagan’s premier golf communities. (id:60329)
Unison Jane Hoffman Realty
415 Commonwealth Road Unit# 282
Kelowna, British Columbia
Welcome to easy, low-maintenance living in this well-cared-for 1 bed, 1 bath park model home, nestled in a vibrant, resort-style community along the shores of Duck Lake. Thoughtfully designed with an open layout, this home offers a warm and inviting atmosphere that makes the most of every square foot. An added bonus is the fully enclosed “Okanagan Room” — offering an additional 300 aprox sq. ft. of flexible living space that can serve as a guest room, reading nook, or cozy second sitting area. With plenty of natural light and a smooth flow between indoor and outdoor spaces, it’s perfect for quiet mornings or hosting friends. Located in a landscaped, well-managed community with access to pools, social activities, and amenities, this home is ideal for either year-round living or a peaceful seasonal retreat. Here you'll find a functional floor-plan with bright, cozy interiors, bonus Okanagan Room for added flexibility, Resort-style amenities and community atmosphere, walkable to the lake, close to wineries, golf, coffee shops, art, beaches (including the renowned Kalamalka lake). Live full-time or part-time in a low-maintenance setting and free up more time and space for you and your loved ones. Enjoy the calm of a tucked-away lakeside community with the perks of shared spaces and connection. Perfect for snowbirds, downsizers, or anyone seeking a simple, comfortable lifestyle in community. Low fee's, paid annually. Available furnished or unfurnished! (id:60329)
Royal LePage Kelowna
30 Cactus Crescent Unit# 8
Osoyoos, British Columbia
Welcome to Pondside Place — Osoyoos' Hidden Gem for Retired Living. Tucked away in a peaceful 55+ cul-de-sac, this flat bare land strata lot offers an ideal opportunity for downsizers and snowbirds seeking a simpler, more manageable lifestyle. Whether you envision a cozy modular home, a pre-fabricated retreat, or a thoughtfully designed custom build, this is the perfect spot to bring your vision to life. Located in one of Canada's top snowbird destinations, Pondside Place provides the ideal balance of peace and convenience. You're just minutes from shopping, golfing, medical services, and the warm sandy beaches of Osoyoos Lake—perfect for morning walks or an afternoon paddle. All essential services are available at the lot line (hook-up fees may apply), and the low annual strata fee includes snow removal and on-site security cameras—offering both ease and peace of mind year-round. Enjoy a quiet, connected community designed with retirement in mind. Pondside Place isn’t just a place to build—it’s a place to belong. (id:60329)
RE/MAX Realty Solutions
3433 Old Okanagan Highway Unit# 1
Westbank, British Columbia
Great investment opportunity with re-development potential on 0.50 acres! Currently zoned MFL with manufactured home on site. Seller open to rent back options so this property is a great holding option while you make your development plans. New modernized 125 year lease and no GST, PTT, or SPEC tax. Possibility of even higher density if more neighboring lots combined. Located on a main transit corridor in West Kelowna, close to shopping, amenities, and restaurants. Buyer to perform own due diligence to verify maximum density under provisions of the zoning bylaw. Contact directly for more details. (id:60329)
Coldwell Banker Horizon Realty
1825 Stepp Pit Road
Sicamous, British Columbia
Welcome to your new quiet corner of paradise at 1825 Stepp Pit Road, located on a peaceful no-thru road within the boundaries of the District of Sicamous. This country-residential zoned parcel offers nearly one full acre( 115x417 ft) of expansive land, providing both privacy and space for your dreams to unfold. The beautiful partially treed lot features open and flat areas perfect for outdoor activities and gardening with a standout feature being he impressive 30x30’ detached shop, ideal for hobbies, storage, or a workspace. The cozy home presents three comfortable bedrooms with a full bath, while the large unfinished basement opens up numerous possibilities for expansion or customization. Though the home may benefit from some updates, it holds significant latent value, presenting a wonderful opportunity for those willing to invest a bit of sweat equity. Take advantage of the municipal water service and the peaceful surroundings that this property offers. Don’t miss your chance to create your perfect retreat in this desirable and private location! (id:60329)
Coldwell Banker Executives Realty
3049 Gordon Drive
Kelowna, British Columbia
Great Opportunity for redevelopment. There is potential to build a 6 story apartment building if combined with other lots. Large .33 acre lot. This property is very close to Okanagan College! Buyers to do their due diligence in confirming with the City of Kelowna on development options. Property is currently being rented. The value is in the land. Building square footage is from BC Assessment. Prime location, flat site on Gordon Drive this property is close to shopping, busses, schools, beaches, restaurants and much more. (id:60329)
Canada Flex Realty Group Ltd.
842 Guerin Creek Way
Kamloops, British Columbia
Discover luxury living in this 6-bedroom, 4-bathroom home in the prestigious Guerin Creek community. This executive property features a triple car garage, a separate suite, and stunning panoramic views. The open floor plan includes a covered deck, and a two-way fireplace, perfect for elegant entertaining and comfortable family living. The gourmet kitchen is equipped with a gas range and a large quartz island, ideal for culinary enthusiasts. Main floor conveniences include laundry, a second fridge, and ample pantry storage, seamlessly connecting to the garage. The primary suite offers a walk-in closet and a luxurious 5-piece ensuite. The lower level boasts three additional bedrooms, a 4-piece bath, a rec room, and a media room with a wet bar. The 2-bedroom suite, with a 4-piece bath, is currently rented to long-term tenants, providing potential rental income. The expansive 3-car garage includes a tandem space for a boat or workshop. Located near downtown Kamloops and lower Sahali amenities, this home is perfect for professionals or families seeking an upscale lifestyle with scenic views. (id:60329)
Engel & Volkers Kamloops
2173 Talavera Place
West Kelowna, British Columbia
Welcome to this stunning panoramic lake and mountain view 4-bedroom plus den, 3-bath walkout rancher in the sought-after Sonoma Pines community. The kitchen includes granite countertops, tile backsplashes, S/S appliances, and a sit-up island. The dining area opens to a large covered deck with 2 privacy screens and an awning. The living room has a 10-foot ceiling plus hardwood floors. The primary bedroom includes a walk-in closet, and a 3piece ensuite with a granite countertop. A den, laundry, and 2-car garage complete the main floor. Downstairs features luxury vinyl flooring, a family room with patio access, 2 bedrooms, a flex room/bedroom, 3-piece bath, and storage. Sonoma Pines club house includes a gym, 2 pool tables, shuffleboard, library, full kitchen, and event space. No age restrictions in this quiet, gated, manicured community located near Gellatly walkway, beaches, hiking, golf, wineries, restaurants, and shopping. NO PTT or Speculation Tax. Prepaid lease to 2102. (id:60329)
Coldwell Banker Executives Realty
1708 Cedarwood Court
Dawson Creek, British Columbia
Major Curb Appeal in Cedarwood Court. This 4 bed and 2 bath bi-level home boasts over 2500 sq ft of living space. Entertain guests in the formal living room with new carpet, that is flooded with natural light from the southern exposed bay window. A few steps up, is the kitchen with ample storage, newer appliances and peninsula seating. French doors off the dining room open up to a large back deck with privacy walls that overlook the fully fenced backyard. A large Master bedroom with a 3 piece ensuite and walk-in closet, a main 4pc bathroom and 2 additional generous sized bedrooms complete the main level. Lower level features an additional bedroom, craft room/laundry room, storage space and a large rec room with built in cabinetry for a library with a wood burning fireplace. Convenient access to the basement from the double car garage, a double paved driveway, backyard shed, fire pit, mature trees and garden areas set this home apart from similar properties. Updates in 2024 include New Shingles, carpeting in living room and hallway, new front step. Call the listing agent for more information and to view. (id:60329)
Royal LePage Aspire - Dc
6074 Jackson Crescent
Peachland, British Columbia
Welcome to 6074 Jackson Crescent - Nestled in a peaceful, sought-after community with sweeping southern views of Okanagan Lake, this new construction is the perfect canvas for a buyer ready to add their personal touch. Built with insulated concrete forms (ICF) for superior energy efficiency, soundproofing, and durability, this home offers an intelligently designed open-concept layout featuring: Main floor 2 bedrooms and 2 bathrooms, Vaulted living room with natural lighting, spacious galley-style kitchen large dining area, deck with lake views—ideal for entertaining or relaxing. Upstairs, the loft provides a generous space and a dream primary suite, with vaulted ceilings, custom ensuite shower, water closet—and luxurious soaker tub area. The walk-out lower level is impressive, featuring: A fully self-contained 2-bedroom legal suite—perfect for mortgage support or extended family, additional bedroom, bathroom, and laundry as part of the main residence, spacious bonus room with a separate entrance-designed as a home theatre or games room, currently drywalled and ready for customization, a 28’ x 28’ garage pad is completed, with the standard garage design included in the plans—or reimagine it to suit your needs (rooftop deck, studio, workshop—the choice is yours). This is a rare opportunity to live in a well-established neighborhood in a custom-built home designed for modern living. Finish it your way and make it truly yours. (id:60329)
Canada Flex Realty Group Ltd.
Canada Flex Realty Group

