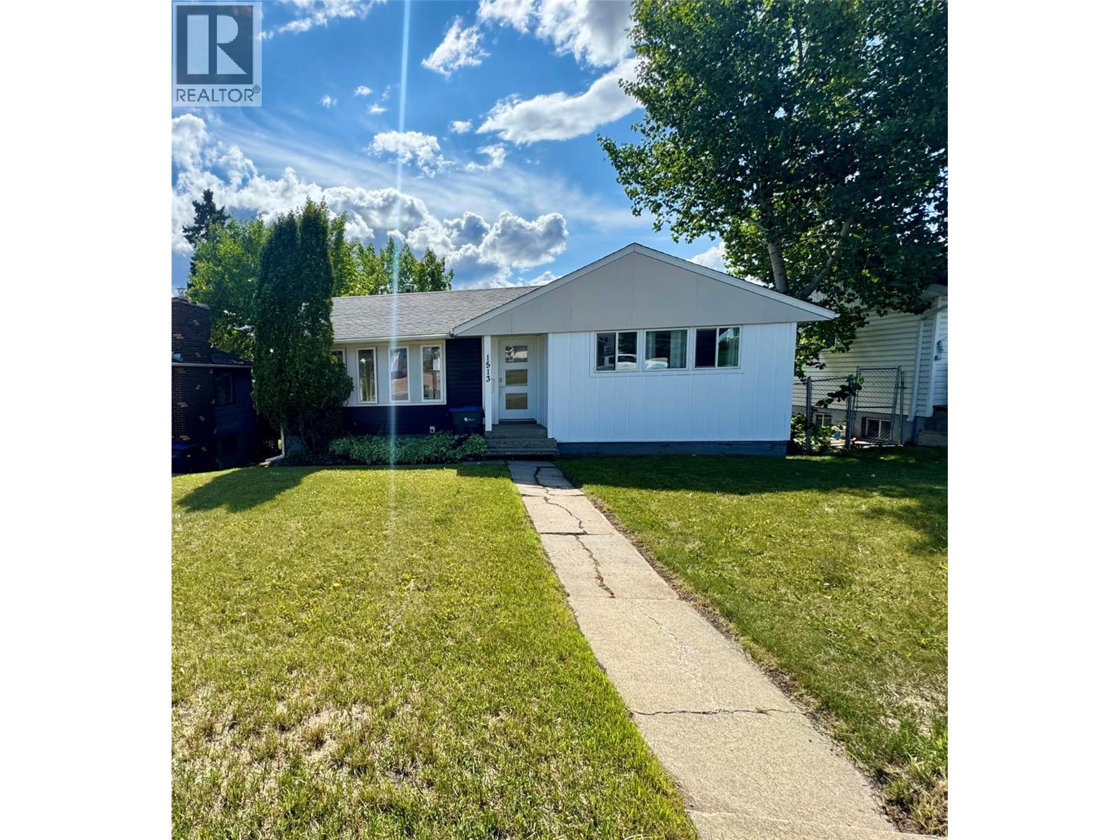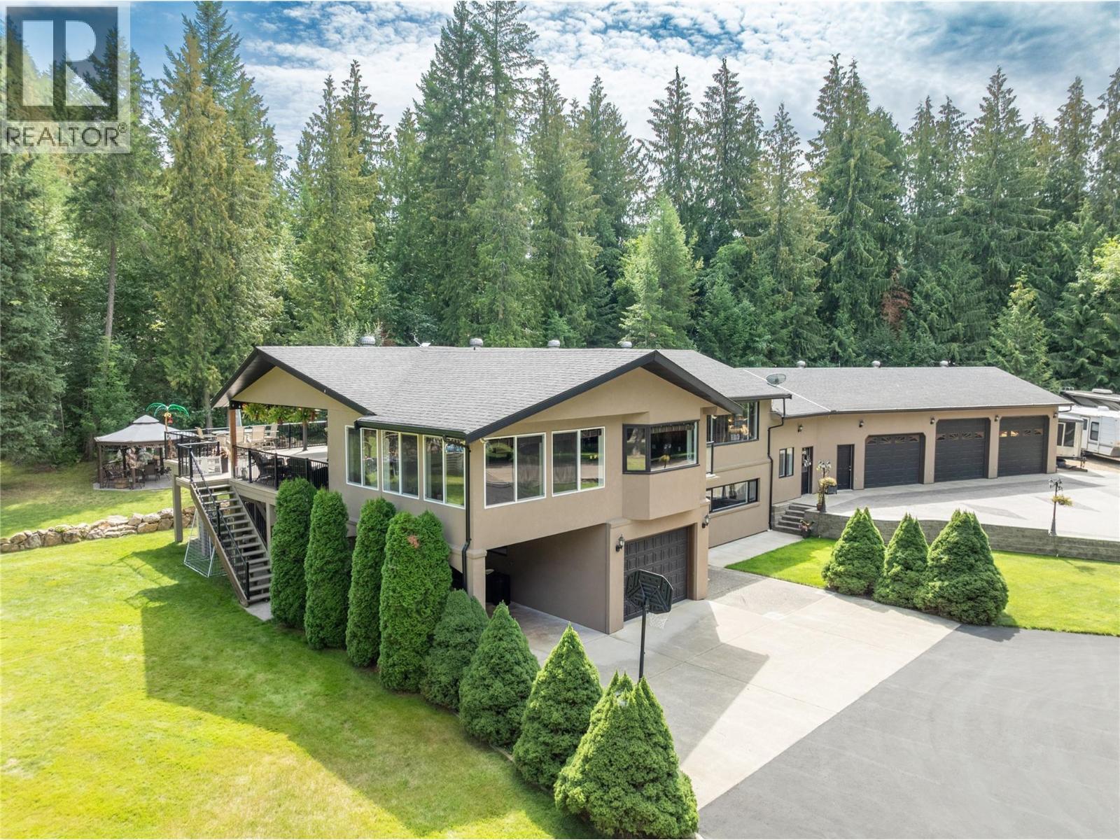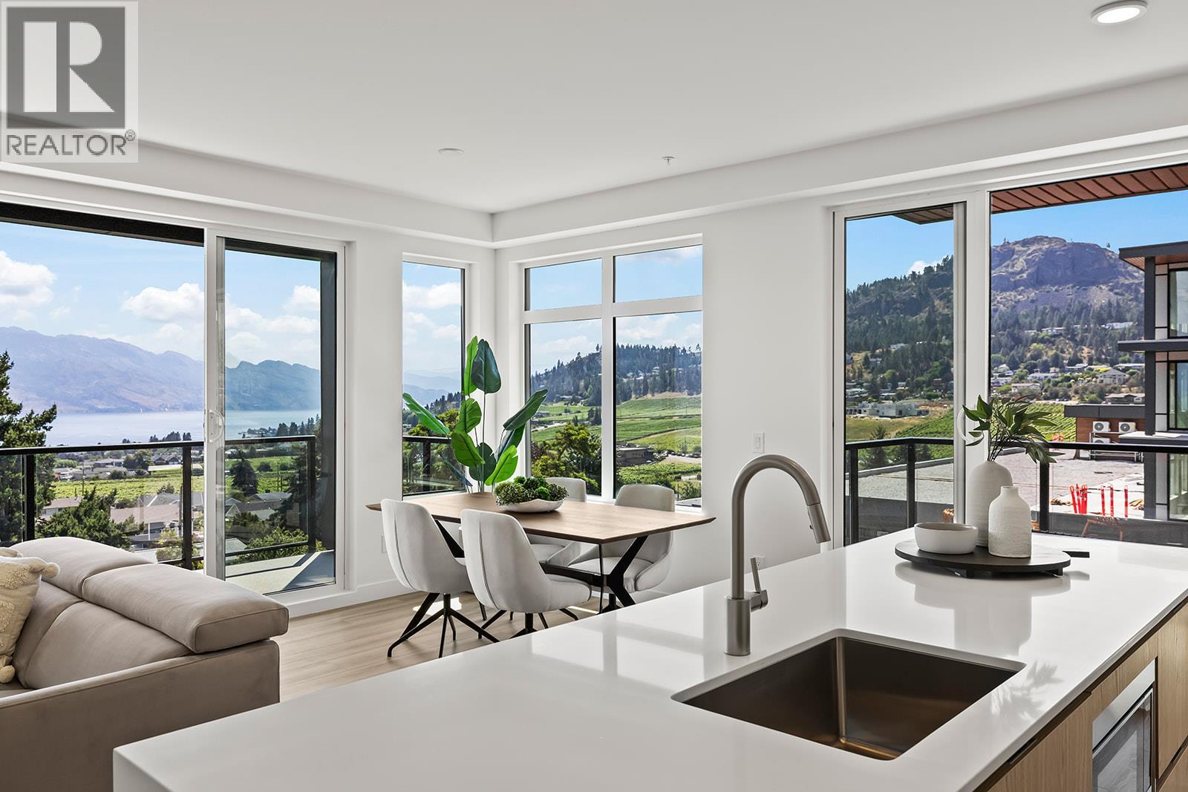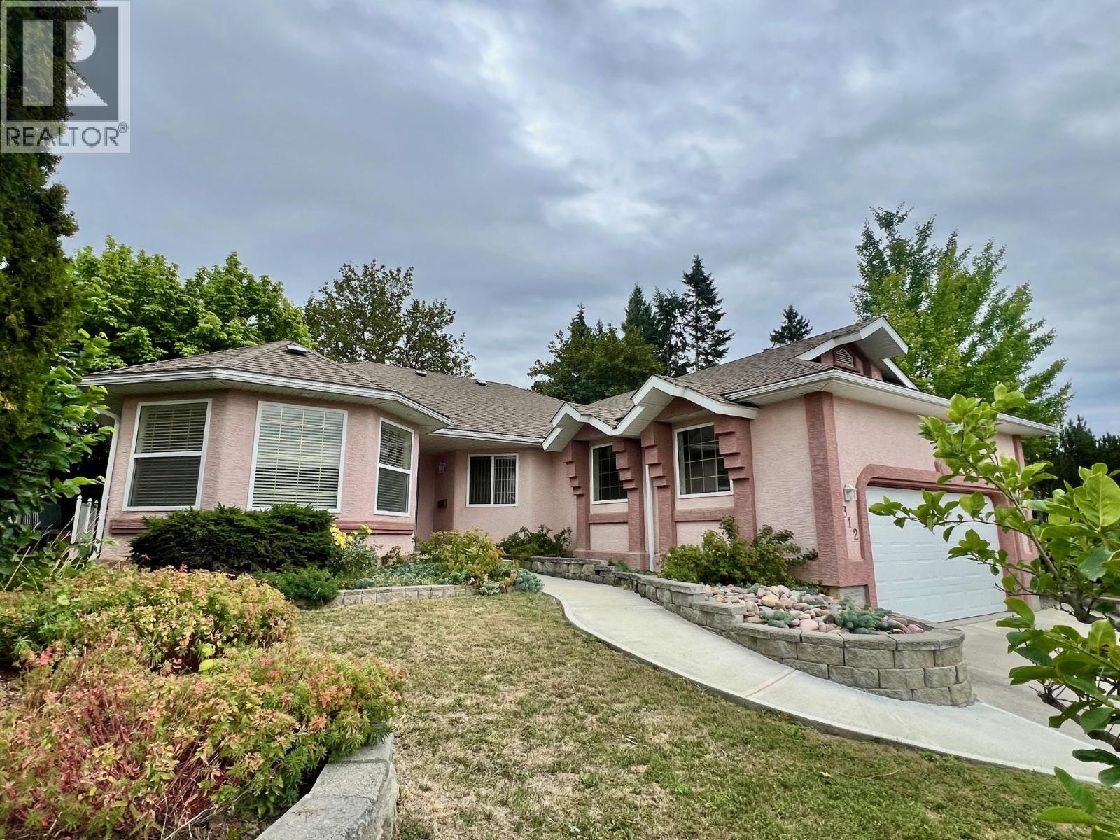8215 Silver Star Road
Vernon, British Columbia
Your private acreage oasis mere minutes from Silver Star Mountain Resort. This stunning craftsman-style rancher seamlessly blends custom design and rural charm, all nestled on a fully fenced and efficiently utilized 1-acre lot in the picturesque North BX region of Vernon. Step into the meticulously crafted living space, featuring gleaming oak hardwood floors, custom hand-blown light fixtures, and expansive floor-to-ceiling windows that drench the home with natural light and showcase breathtaking valley, lake, and mountain views. The open-concept main level is perfect for entertaining, with a lovely kitchen, cozy dining area, and a spacious living room that flows effortlessly onto a south-facing covered deck. The main floor master suite is a serene escape with a generous walk-in closet, and a spa-like ensuite bathroom. A second bedroom, plus a den/office, and main floor laundry, make for easy one-level living. Downstairs, a fully-finished 1-bedroom walk-out suite with its own entrance and laundry is ideal as an in-law space or as a mortgage helper, whether a long-term rental or income-producing vacation suite. Additionally, the lower level also includes a cold room, utility area, and a versatile craft or fitness room. Further, the attached double garage offers great parking and easy access during colder months, and the detached, insulated shop/garage is perfect for a home-based business, workshop, or toys. Outside, this thoughtfully designed property boasts a gazebo, multiple sheds, hot tub, covered RV parking & bonus parking. Plus, there is a man-made pond that can be fed with nearby creek, for all of your lawn & garden irrigating needs! This rare gem offers the best of Okanagan living, all just 11 minutes from the world-class skiing, biking, and hiking of Silver Star Mountain Resort. (id:60329)
RE/MAX Vernon Salt Fowler
3951 35 Avenue
Vernon, British Columbia
More of an estate than merely a home, this expansive Turtle Mountain property has a generous lot with incredible valley & mountain views. Complete with main house, duplex-style carriage home and heated pool, the nearly half acre estate has been continuously & substantially updated w/top-of-the-line finishes. Inside a bright & light-filled interior with durable flooring underfoot & vaulted ceilings overhead. The open-concept kitchen offers natural wood cabinetry, a large island, abundant workspace, and access to the sizeable deck & yard access. From the formal dining room, access the living room, another deck & the stairway to the second level. Hardwood spans the second floor where the master bedroom is outfitted with a private deck and ensuite bathroom with walk-in shower. A second bedroom on this floor is great for kids or guests. An additional one-bedroom suite above the garage has a full kitchen, bathroom, and distinct deck. Below the main floor, the finished basement w/separate entrance contains laundry, the large gym, as well as a family room and patio access. A separate basement studio suite with kitchen and full bathroom exists adjacent. The self-contained carriage home is situated as an up/down duplex layout with rental income potential for both levels. Outside, exposed aggregate & stamped concrete offers low-maintenance, attractive landscaping and a charming gazebo boasts a shady spot for refuge. Come see everything this extensive property can offer you today. (id:60329)
RE/MAX Vernon Salt Fowler
1513 95th Avenue
Dawson Creek, British Columbia
Charming Two-Bedroom Home with Southern Exposure . This cozy and inviting two-bedroom home, featuring a bright open-concept kitchen that flows seamlessly into the living space with an electric fireplace perfect for entertaining or family time, and ample stoage with the under window cubbies. The renovated bathroom offers modern comfort and style, while the partially finished basement provides extra space for a family room, hobby area, or storage. The roof is only 6 years old and the Hot water tank is new and with the upgraded 100 amp panel you wont have to worry about upgrading it, its already done for you . Enjoy the outdoors with a beautiful southern exposure backyard, complete with a tiered deck ideal for summer barbecues, relaxing evenings, or morning coffee in the sun. For extra parking come around the back, there is also alley access. This home has all the essentials plus thoughtful updates, making it a must-see! (id:60329)
Royal LePage Aspire - Dc
4377 Hallam Road
Armstrong, British Columbia
Come and enjoy the rural life style on this 20 acre farm property with a 5 bed/2 bath older home. Natural gas available for potential poultry farm. Level entry with kitchen, living & dining rm, 3 pce. bath, 2 bedrooms and laundry on this main floor. Upstairs is another bedroom with 3 pce. bath and large unfinished attic area. The partial basement has a separate entrance and is the location of the last 2 bedrooms with an unfinished area used for a small workshop and mechanical room. The home has a newer forced air natural gas furnace along with updated electrical system. Of the 20 acres 5 are planted to several varieties of fruit trees including, Pears and Apples. The balance of land is cultivated and in hay production. The outbuildings include a 22' x 30' Barn with hay loft and some storage sheds. Domestic water is provided by a reliable community system. Gardens are irrigated from a shallow well located on the property. The property is conveniently located 5 minutes from Armstrong on gently sloped sidehill offering fantastic views over the valley. (id:60329)
Royal LePage Downtown Realty
67 Cottonwood Drive
Lee Creek, British Columbia
Cottonwood Cove Resort - If you are looking for a cove-side location with direct sandy beach access to the water, and priced very sharp, your search is over! This premium, very private lot features 50-amp service, septic, water, pavers, full perimeter fencing with gated entrance, a shed, a pergola, a fire-pit, and parking. This is a rarity when it comes to the purchase of RV resort lots such as this. When you own in the Cottonwood Cove Resort, it means secured, freehold ownership in a prime, 5-Star location on Shuswap Lake in Lee Creek. A short 10 minute drive from the Trans-Canada Highway over the Squilax Bridge brings you to this resort with over 3,000 feet of prime waterfront real estate. This provides a camping experience with a front row seat to nature, complete with urban services, amenities, and a sense of community. Park your rig here and have unlimited access to an on-site marina, boat launch, and year-round storage. With approval, owners can construct sheds and decks on their lots. Owners have the option of a private boat slip at an additional cost, subject to availability. Here you own more than just a lot, you're investing in a lifestyle! Call today to view this great RV lot at Cottonwood Cove! (id:60329)
Riley & Associates Realty Ltd.
305 Sixth Street
Nelson, British Columbia
Fully Renovated Family Home in a Prime Location - Discover the perfect blend of comfort, style, and convenience in this beautifully updated 3-4 bedroom, 2-bathroom home, nestled on a large private lot in one of Nelson’s most sought-after neighborhoods. With schools, parks, trails, and the hospital all nearby, this location offers the best of central living with a serene, tucked-away feel. At the heart of the home is a spacious and inviting kitchen—ideal for gatherings and everyday living with a open layout with the living room and dining room. The main floor features a generous sized family room with a lovely renovated bathroom (currently utilized as a masterbedroom and ensuite), while upstairs you’ll find three more bedrooms and a fully renovated bathroom, a perfect family home. The lower level adds incredible flexibility with a home office and a converted garage currently serving as a home gym. Whether you envision a workshop, garage, studio, or home business space, this area is ready to adapt to your needs.Enjoy the outdoors with a sun-drenched deck and hot tub overlooking a huge backyard oasis complete with gardens and plenty of room for kids or pets to play. Thoughtful updates throughout and ample storage space make this home truly move-in ready. This is the kind of property that grows with you—whether you’re raising a family, working from home, or just looking for more room to live your Kootenay lifestyle. (id:60329)
Exp Realty
2746 Balmoral Road
Blind Bay, British Columbia
2746 Balmoral Road,Blind Bay All the room you want but close to the lake and all Blind Bay has to offer. Original home fully renovated and approx 3900Sqft + including 4 beds/3.5 baths and more than triple garage with infloor heat. Geothermal forced air in the main house. Approx 5.13 acres according to BC assessment Zoned RR1 with a future OCP zoning for Neighbourhood commercial. All the room you could want for toys. Mostly Flat yard with a mountain backdrop creates incredible privacy. Large kitchen with back deck made for entertaining, new decking and railings partially covered and over 1000sqft. 3 bay infloor heated garage plus single car garage and single carport. And plenty of room and space. Partially fenced. Circular driveway Rare to find this much acreage is so close to everything boat launch less than 2km away. Check out the video and 3D tour. All measurements to be verified if deemed important. (id:60329)
Fair Realty (Sorrento)
6450 Appledale Lower Road
Appledale, British Columbia
Slocan River Retreat Nestled on a serene half-acre along the Slocan River, this renovated 3-bed, 2-bath home is a private sanctuary on a quiet dead-end road. Just 5 minutes from Winlaw and 35 minutes from Nelson or Castgelar, it offers seclusion with easy access. The open-concept main floor, illuminated by large windows and French doors, frames stunning river views. A cedar deck, attached to the house, is perfect for relaxing or entertaining. A private floating dock, steps away, awaits for standup paddleboarding or refreshing winter cold plunges. The river’s gentle flow creates an ideal swimming experience, mimicking your dream infinity pool. The primary bedroom’s screened-in porch promises starry summer nights. Enjoy unlimited water from a shallow well. Upgrades include a brand-new UV filtration system, new appliances, LED lighting, a 2020 hot water tank, and 200-amp electrical. Fully fenced, this riverside retreat is perfect for a family with children, offering safety and space for year-round living or a seasonal escape. (id:60329)
2 Percent Realty Kootenay Inc.
2780 Olalla Road Unit# 404
West Kelowna, British Columbia
Welcome to Lakeview Village Residences, where luxury meets lifestyle in this brand-new 2-bedroom + den corner unit — an exceptional blend of sophistication, comfort, and design. Two expansive balconies with glass railings frame sweeping lake, pasture and vineyard views, while inside, floor-to-ceiling windows, soaring ceilings, and striking architecture flood the space with natural light. The chef’s kitchen is a showpiece with a waterfall-edge island, gas cooktop, built-in wine fridge, microwave drawer, and elegant luxury vinyl plank flooring. The generous-sized bedrooms, positioned on opposite sides for added privacy, are exquisitely crafted. Retreat to the primary suite and enjoy million-dollar views, a walk-through closet with custom built-ins, and a spa-inspired ensuite complete with heated tile floors. Thoughtfully designed to impress, this home includes oversized decks, two parking stalls, a storage locker plus upgraded deluxe storage room, secure parcel delivery, and the cutting-edge Butterfly access system. Resort-style amenities elevate everyday living with a private pool and hot tub, fitness centre, dog wash station, community gardens, and a year-round indoor greenhouse with hydroponics and irrigation. Perfectly situated steps to the community centre, private school, sports courts, bistro, and market — and just minutes from beaches, boat launches, and world-renowned wineries — this is modern Okanagan living at its finest. (id:60329)
Royal LePage Kelowna
1701 Foxtail Drive Unit# 103
Kamloops, British Columbia
Welcome to Foxtail Views in Pineview Valley! This super-bright 2-bed, 2-bath townhouse was built in 2020. Built by Granite Developments, this home was constructed with care and quality in mind. The upper level boasts a spacious kitchen with stainless steel appliances, a cozy living room, dining area, and 4-seat breakfast bar. Access the back patio from the kitchen area to take in the view. Both bedrooms are large, each with its own walk-in closet. Full 4-piece bathrooms on each floor, plus in-suite laundry! There is plenty of storage throughout, central A/C, and rough-in for central vac. Rentals and pets are allowed with restrictions. Single-car garage, plus parking, and a low monthly strata fee of $269.50, which includes management, sewer, water, garbage, recycling, and maintenance. Close to parks, schools, hiking trails, shopping, and restaurants. (id:60329)
Fair Realty (Sorrento)
6390 Cardinal Road
Vernon, British Columbia
Don't miss the opportunity to own a family-friendly home in the highly desirable Blue Jay subdivision. Designed with family life in mind, this property offers rural living on a large 0.3-acre lot, yet conveniently close to schools and town amenities. The welcoming front yard leads to the bright and open entrance, where you'll find plenty of space for coats and shoes. The main floor kitchen, updated in 2019, opens to the deck and overlooks the spacious and private backyard. The dining area and living room offer stunning views of Swan Lake and the surrounding mountains. Also on the main level find four spacious, bright bedrooms, including an oversized primary bedroom with an ensuite. The lower level features a one-bedroom in-law suite that was added in 2019. This provides a perfect living arrangement for extended family or guests. You'll also find a workshop, laundry, mudroom, and a large, fully finished bonus room that can be customized to your needs (a playroom, home gym, theater room, or home office). Step outside to the functional, fully fenced backyard with large deck. Perfect for entertaining and plenty of room for a trampoline, fire pit, pool and playground. Enjoy the established fruit trees (apple and pear), strawberries, raspberries, and a garden shed. With an upgraded 200-amp electrical service and wiring for a hot tub, this home has all the features you need to enjoy both comfort and luxury. Make your appointment to view today! (id:60329)
Royal LePage Downtown Realty
312 4th Avenue S
Creston, British Columbia
Welcome to this well-maintained one-level home, perfectly situated in a desirable neighborhood. Offering a functional layout and thoughtful updates, this property is ideal for those seeking comfort and convenience. The home features a spacious double-car garage, stucco exterior, and a low-maintenance yard for easy care living. Inside, you’ll find numerous upgrades including a newer furnace, asphalt shingles, gas fireplace, laminate flooring, updated kitchen cabinets, dishwasher, and some modernized lighting. The kitchen is bright and functional, while two separate living areas give you options-one cozy area with a gas fireplace and the other a bright open space. The primary suite boasts a walk-in closet and ensuite with walk-in shower. A main bath features a jetted tub providing the perfect place to unwind. Step outside to a serene, compact backyard complete with a deck for entertaining and a garden/potting shed for your hobbies. With its combination of comfort, updates, and an excellent location, this home is move-in ready and waiting for its next chapter. Quick possession available. (id:60329)
Fair Realty (Creston)











