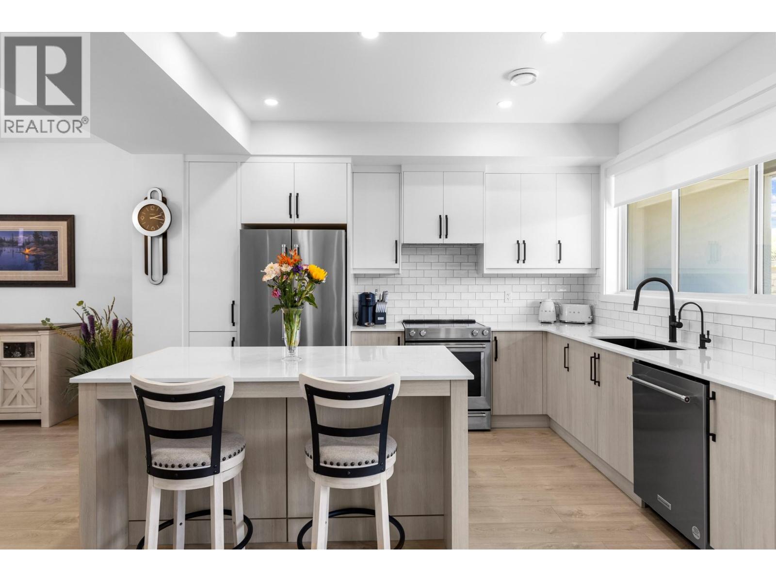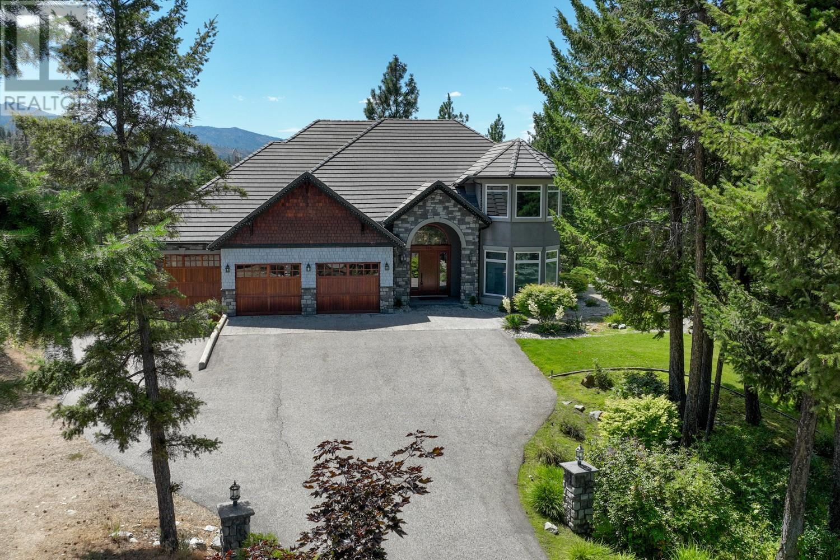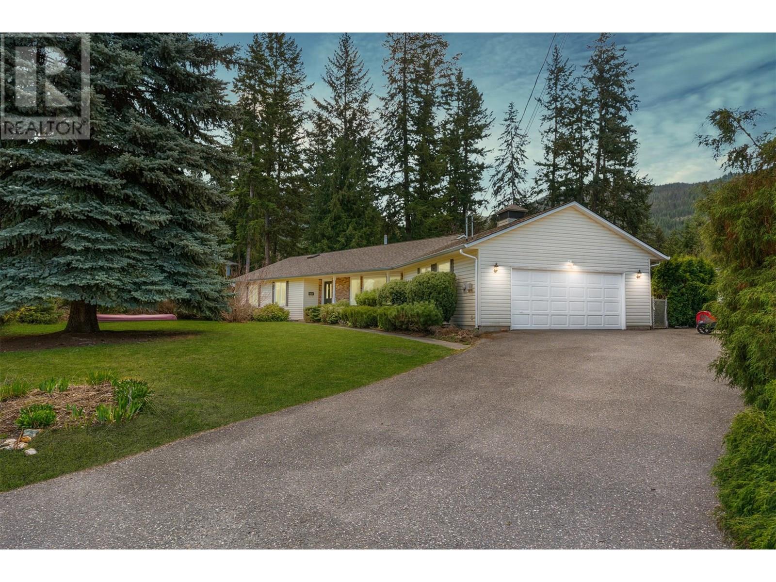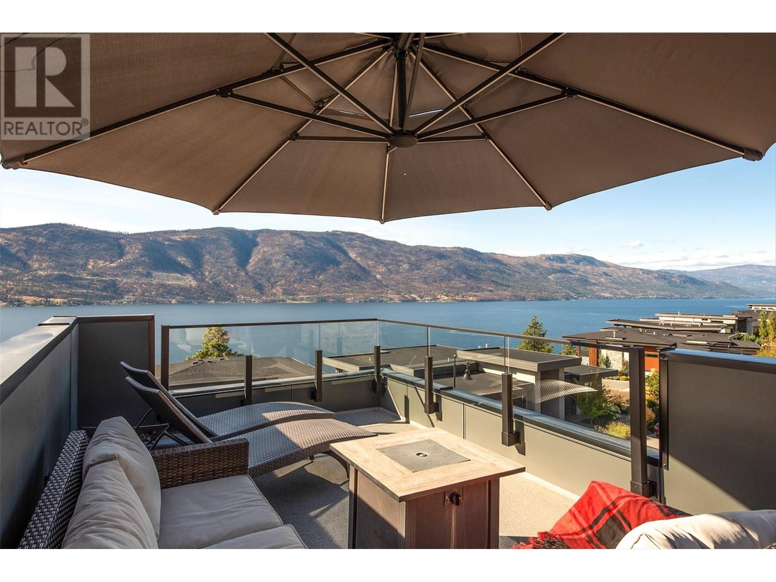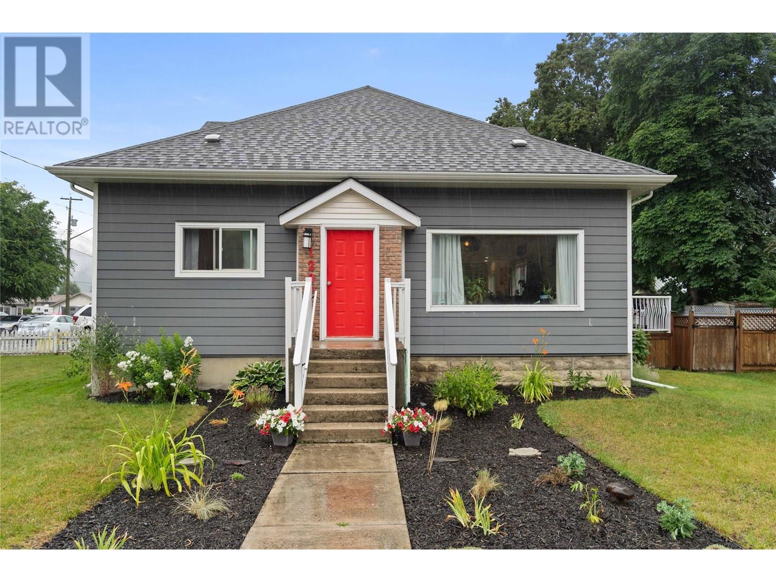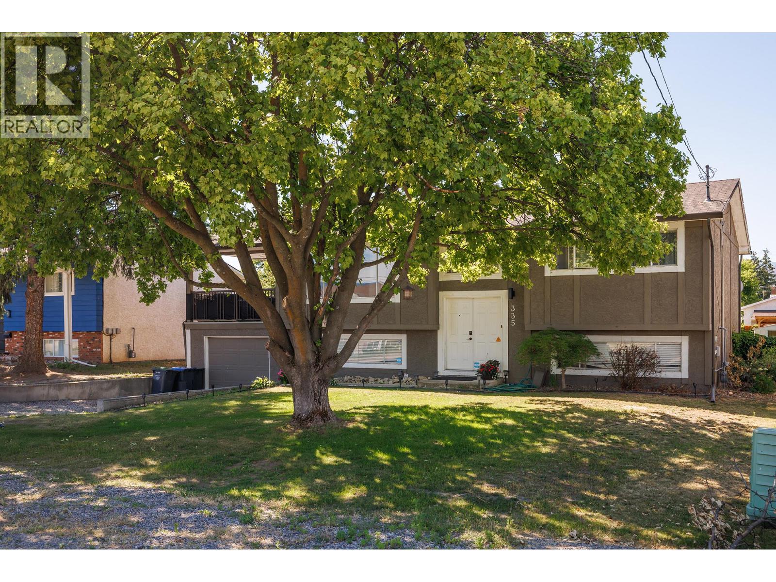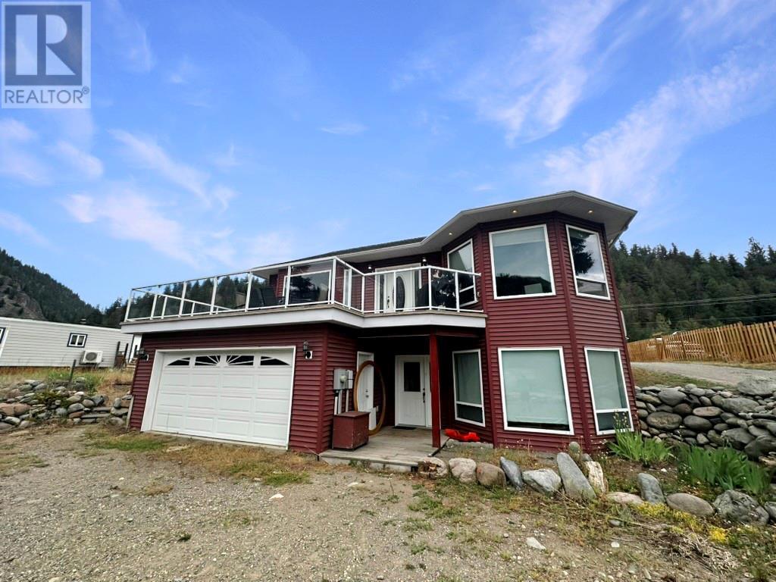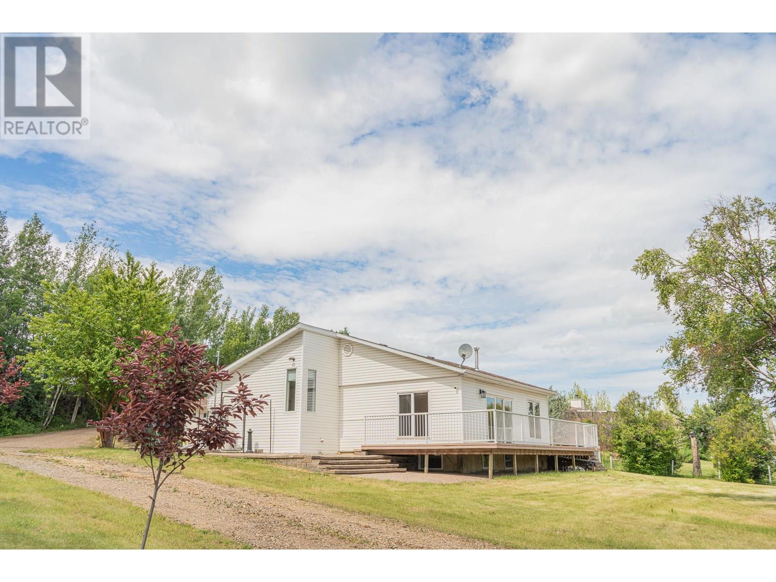839 Lawson Avenue Unit# 4
Kelowna, British Columbia
Discover Luxury Downtown Living - Step into this custom-built, North-facing townhome, offering 3 bedrooms, 2.5 bathrooms, and two stories of exquisite design. Topped with a rooftop patio prepped for a hot tub, this home invites you to embrace the Okanagan’s signature outdoor lifestyle. Every detail has been carefully curated to exude sophistication. Expansive windows fill the space with natural light, complementing the modern exterior of concrete and wood finishes. Inside, the chef-inspired kitchen stands out with a large island, stainless steel appliances, quartz countertops, and a custom backsplash framing the gas stove and 28-inch hood range fan. Throughout the home, premium flooring, a built-in fireplace, and contemporary light fixtures enhance the luxurious ambiance. The primary suite features a spa-like ensuite with a double vanity and a sleek walk-in shower. A large crawl space on the main floor offers ample storage, while the private yard with a covered patio creates your personal oasis. Completing the home is a covered single-car garage with rough-in for an EV charging station, blending convenience with modern living. This townhome isn’t just a residence—it’s a statement of style, comfort, and urban sophistication. Make it yours and elevate your lifestyle today. (id:60329)
Oakwyn Realty Okanagan
1548 Assiniboine Road
Kamloops, British Columbia
Welcome to this spacious 3-storey home in a quiet Sahali neighborhood. This home is perfect for growing or multi-generational families. The bright and airy great room with cozy gas fireplace, features engineered hardwood throughout and opens to a covered deck with gas quick-connect for BBQ, perfect for entertaining. The large kitchen boasts loads of counter and cupboard space, plus stone countertops & gas stove (2024) . A convenient main floor laundry leads to the oversized 22'11"" x 25'2"" garage with an EV charger. There's ample parking, including RV parking with a 30-amp plug-in. The main floor also includes a primary bedroom with a 4-piece ensuite (heated tile floors), double closets, and French doors leading to a patio with a hot tub-ready outlet. An additional 2-piece bathroom is located on the main floor. Downstairs, you'll find a beautifully finished walkout in-law suite with a separate entry & modern kitchen, a games room, den, and a spacious bedroom. The large room under the suspended garage slab offers endless possibilities. Enjoy a private, fenced yard with irrigation just minutes from schools, shopping, transportation, and hiking trails. Quick possession is available. (id:60329)
Exp Realty (Kamloops)
9749 Santina Road
Lake Country, British Columbia
At the top of Sage Glen, this freshly painted walkout rancher is perfect for a large family, or else it can be easily suited with existing plumbing downstairs. Enter into an open concept living and dining area with a spacious kitchen equipped with granite countertops, a large island, walk-in pantry, and S/S appliance including a natural gas range. Off the dining area is a covered deck, gas BBQ hookup and expansive valley to mountain views over beautiful Lake Country farmland. Upstairs you'll also find your large primary bedroom with its own walk-in closet and full ensuite, in addition another bedroom, full bathroom and laundry. Downstairs you will find more bedrooms, a full bathroom, and a large open rec area with wet bar that walks out into a flat, fenced yard with a separate shed and more beautiful views. Well kept home with upgrades, plenty of storage, 5-zone irrigation (front and back yards), double garage, 3 sheds and the perfect location just minutes into town and only 10 minutes to the airport or UBCO and only 20 minutes to Kelowna's downtown core. (id:60329)
Oakwyn Realty Okanagan
100 Barnes Street
Ashcroft, British Columbia
Unlock incredible revenue potential or live affordably with this exceptional multi-unit property, perfectly positioned just a short stroll from downtown Ashcroft. This is a rare opportunity for a savvy investor looking for consistent rental income, or an owner-occupier seeking to significantly offset their mortgage with reliable tenants. This is not a traditional single building 4-plex but a House with separate carriage house both with separate suites. The two distinct living structures, ensures maximum versatility. The Main House has a large, inviting covered deck – perfect for enjoying Ashcroft's sunny climate. Upstairs, you'll find three comfortable bedrooms and a full 4-piece bathroom. The lower level features a private 1-bedroom suite, an ideal space for a tenant or extended family, with shared laundry facilities easily accessible to both units. The Carriage House adds substantial value and income and is thoughtfully designed with two separate suites. The upper level provides a spacious 2-bedroom unit complete with its own 4-piece bathroom and in-suite laundry. The lower level of the carriage house presents another 2-bedroom unit with a 3-piece bathroom, expanding your rental opportunities. This property is a proven performer, consistently rented. Whether you choose to live in one unit and rent out the others, or acquire it purely for investment the option is there. Measurements are for main home. Call today for all the details and to arrange a viewing. (id:60329)
RE/MAX Real Estate (Kamloops)
8000 Vedette Drive Unit# 48
Osoyoos, British Columbia
Enjoy stunning mountain views steps from Main Street & Osoyoos Lake in this beautifully upgraded 3-bed, 3-bath home. Perfectly blending comfort & convenience, it features a garage with epoxy floors, electric heater & a custom workshop for hobbies or extra storage. The bright kitchen includes a reverse osmosis system & opens to a welcoming living room with a cozy fireplace. Laminate flooring enhances all stairs & landings, while the stylish laundry room offers side-by-side washer/dryer & upgraded built-ins. Start your day with coffee & end it with wine- both enjoyed on scenic balconies overlooking panoramic mountain views. The outdoor pool & hot tub offer a resort-style escape. Walk to shops, cafes & restaurants, or spend your days golfing, boating & soaking up the Okanagan lifestyle. (id:60329)
Royal LePage - Wolstencroft
2615 Harvard Road
Kelowna, British Columbia
Welcome to this private estate on nearly 5 flat acres in the heart of South East Kelowna. This meticulously crafted 4/5 bedroom, 4 bathroom residence offers over 5,100sqft of classic design and thoughtful updates. A sweeping tree-lined driveway leads to a timeless estate featuring a 1283sqft 3-car garage plus a 40-ft deep tandem bay—perfect for an RV, boat, or workshop. The home blends classic and modern, with a grand curved staircase, formal living and dining rooms, and a chef’s kitchen complete with high-end appliances and cherry cabinetry. Doors open to the expansive backyard oasis with a heated 18x36 saltwater pool, patio space, and a covered gazebo complete with a hot tub—perfect for entertaining or unwinding in total privacy. Upstairs, the lake view primary suite features a generous layout, walk-in closet, and a serene outlook over the surrounding landscape. Two additional bedrooms provide ample space for family and den or 5th bedroom plus an additional room. The walkout lower level includes a media room, a self-contained suite with separate laundry and kitchen, which could also be for guests, or poolside entertaining. Even provision in plans for elevator Approx 3 acres are cleared and level—ideal for horses, outbuildings, or hobby farming. Easy access to Crown Land and the nearby Crawford Trails/Myra-Bellevue Provincial Park offers excellent opportunities for hiking, biking, and horseback riding right from your doorstep, enhancing the appeal of this versatile estate. (id:60329)
Macdonald Realty
3445 Sidney Crescent
Spallumcheen, British Columbia
Welcome to your dream family home in Armstrong's peaceful McLeod subdivision! This 4-bedroom, 3-bathroom rancher is perfectly designed for family or empty-nester living, offering a spacious layout and prime location just a 2-minute walk from the neighborhood park. Situated on a large lot, this home features a backyard oasis ideal for entertaining or relaxing with the family. The updated kitchen is the heart of the home, offering modern touches and ample space for family meals, gatherings and plenty of storage. With 3 bedrooms conveniently located on the main floor, the layout is perfect for families of all sizes. The hot tub off the primary suite is the perfect spot to relax and enjoy the serene property through all 4 seasons. Enjoy the convenience of an attached double car garage and additional parking for all your vehicles, RV, or guests. This home truly checks all the boxes for family-friendly living. Don't miss the opportunity to call this gem in McLeod subdivision your own! Contact us today for a private showing. (id:60329)
Real Broker B.c. Ltd
3565 Boxwood Road
Kelowna, British Columbia
FANTASTICALLY RARE FIND in McKinley Beach!!! Home with a 725 SF ROOF TOP PATIO W/ HOT TUB & LOUNGE OVERLOOKING OKANAGAN LAKE. BE THE ENVY OF THE NEIGHBOURHOOD while basking in the sun taking in breathtaking 180 degree; western views. Custom Crafted home built by one of Kelowna's finest Award Winning builders features an open concept floor plan w/ eat in kitchen that includes a large quartz, waterfall island & high end appliance package including a 36"" gas range. Rare again, large fenced backyard seen from your kitchen sink. Picturesque Walls of Windows facing East & West spray sunshine into your home no matter the season. Luxurious Primary Bedroom hosts the perfect retreat of an ensuite that includes heated floors, 2 sinks, spacious shower & stand alone tub. 2 added bedrooms, full bath, 4th bedroom/den & laundry room complete this main residence. Find a fully furnished Legal 1 bedroom Suite fitted with a private side entrance & separate patio, is the perfect space for guests when they come to visit, or rent out for extra revenue. TOPPING all of this off is an incredible oversized double car garage with Epoxy floors & extra parking on the driveway. The McKinley Beach Association membership share a $5M amenity centre fittingly named ""Our Place"" includes a secure clubhouse w/ gym, indoor pool & hot tub. Outdoor community features include Pickle ball, Tennis & Basketball courts, Community Gardens, Beach, Marina (5 min walk or cruise down in a golf cart), & endless Hiking Trails. (id:60329)
RE/MAX Kelowna
1207 George Street
Enderby, British Columbia
Originally built in 1915 this beautiful iconic home has been extensively renovated in 2018 transforming it into a stunning modern farmhouse while preserving its original charm. Nestled in the heart of Enderby this home is both functional and stylish offering a perfect blend of character and comfort. The interior is spacious with high ceilings, large windows, and open layout that welcomes natural light at every turn. The kitchen is a centerpiece complete with expansive counters, generous cabinetry, and a dedicated coffee bar with its own sink. Making this space ideal for both everyday living and entertaining. The main floor has two generously sized bedrooms and updated bathroom with a large walk-in tiled shower. Upstairs the entire loft has been converted into a stunning primary retreat. The home is exceptionally well-insulated with Ruxol insulation, newer furnace and A/C for year-round comfort. The exterior has been upgraded with durable Hardie siding and a newer roof. The basement remains unfinished but includes a separate entrance, great for a potential suite. The fully fenced yard is ideal for young children or pets. Located within walking distance to schools and amenities this home is perfect for families or anyone looking to enjoy small-town living with modern conveniences. This is truly a one-of-a-kind home in Enderby that needs to be seen to be fully appreciated. Don’t miss your chance to own a piece of history with all the benefits of modern living. (id:60329)
Royal LePage Downtown Realty
335 Dudgeon Road
Kelowna, British Columbia
Spacious family home in a desirable neighbourhood! This property features a main level with a living, dining area, kitchen with pantry, covered deck, full bath, laundry room and two bedrooms with laminate and tile flooring. The lower level boasts an open concept mortgage helper suite with a kitchen, living area, pantry, two bedrooms, full bath, gas fireplace and new appliances in the laundry room. Outside, enjoy a pool-sized yard with a pergola, powered shed with shop potential, backyard access for convenience, garage with power and plumbing, underground irrigation, and fruit trees. Additional features include central air conditioning, a fully fenced yard, play structure, and plenty of parking. Take advantage of this fantastic opportunity to make this house your home! (id:60329)
2 Percent Realty Interior Inc.
529 Dagur Way
Princeton, British Columbia
Welcome to 529 Dagur Way — a well-kept, home located in one of Princeton’s most desirable neighbourhoods. This property offers peaceful living with incredible views and a strong sense of community. Inside, you’ll find a comfortable and functional layout with an open-concept kitchen and dining area that flows nicely onto a spacious deck — perfect for outdoor dining or soaking in the surrounding scenery. The open design makes it a welcoming space for family gatherings and everyday living. A large detached shop provides ample space for storage, hobbies, or a workspace, while the attached garage adds everyday convenience. (id:60329)
Century 21 Horizon West Realty
5105/5101 53 Street
Pouce Coupe, British Columbia
Discover tranquility just on the EDGE of Pouce Coupe in this charming 3-bedroom, 2-bathroom home on 8.5 scenic acres. Enjoy a sleek kitchen with white cabinets, a gas cooktop, double ovens, and a central island open to the dining room. The spacious primary bedroom has a gas fireplace, ample space, full wall of closets and French doors to the garden. The main floor also includes a second bedroom, a sunken living room with patio doors opening to a back deck & a second entry way that leads to the TRIPLE Garage with in-floor heat & 10ft Doors. The lower level features a private living area with a 3-piece bath, perfect for family or guests visiting. Outside is set up to be a gardener’s dream, complete with lush gardens, a greenhouse, Beautiful oak trees and lovely brick paths including space to host large gatherings such as weddings or celebrations. BONUSES include a backup generator, municipal water and sewer and a large 42’ x 48’ shop with 14’ overhead doors and views of Briar Ridge. (id:60329)
RE/MAX Dawson Creek Realty




