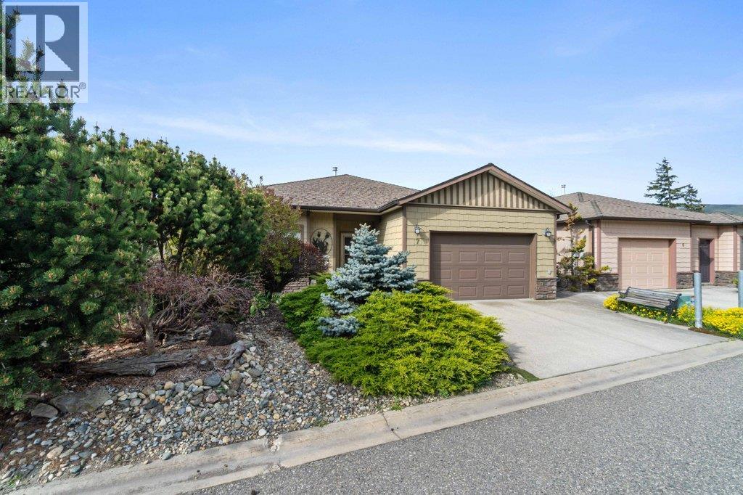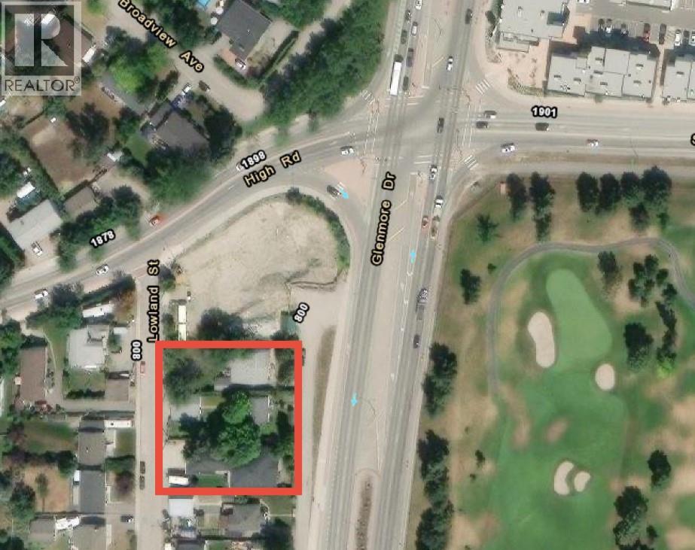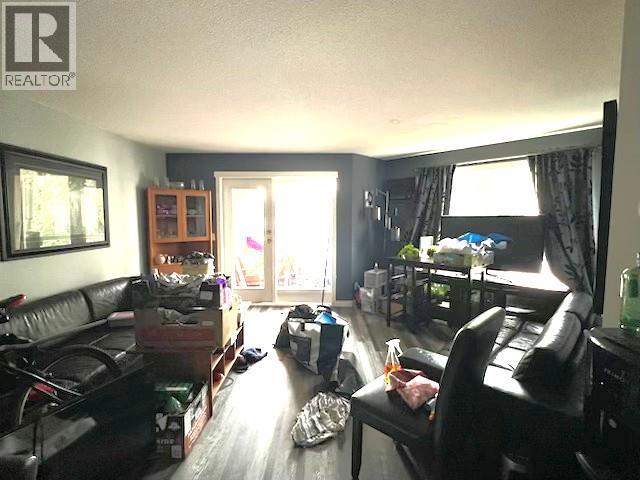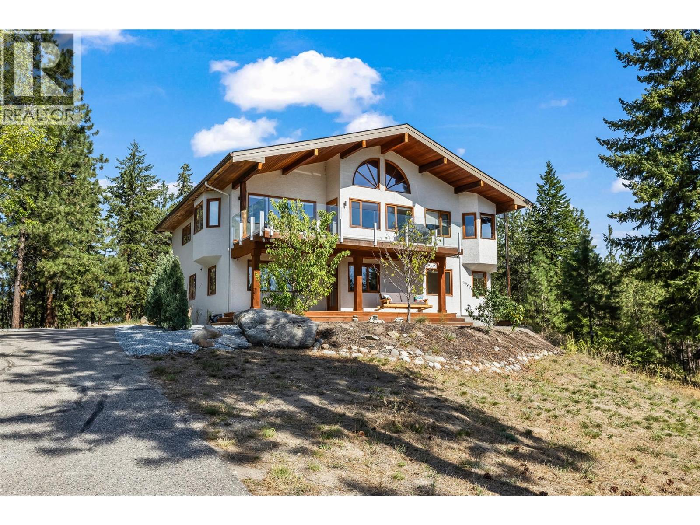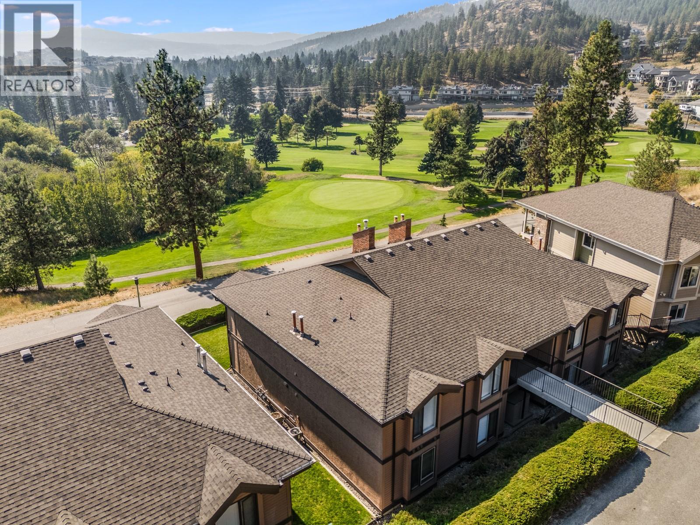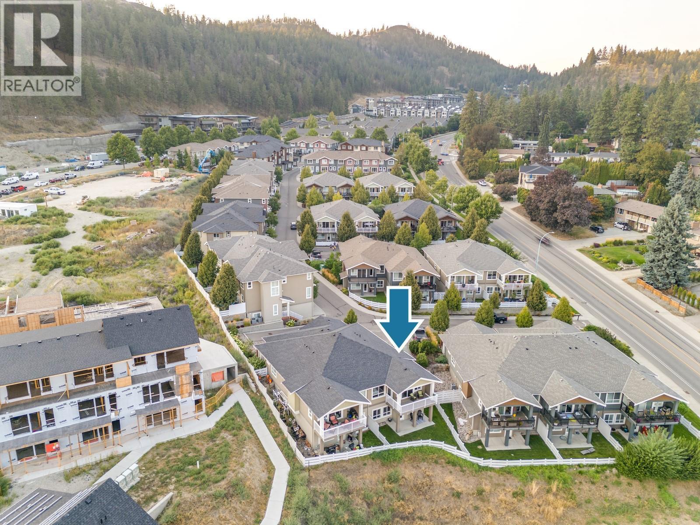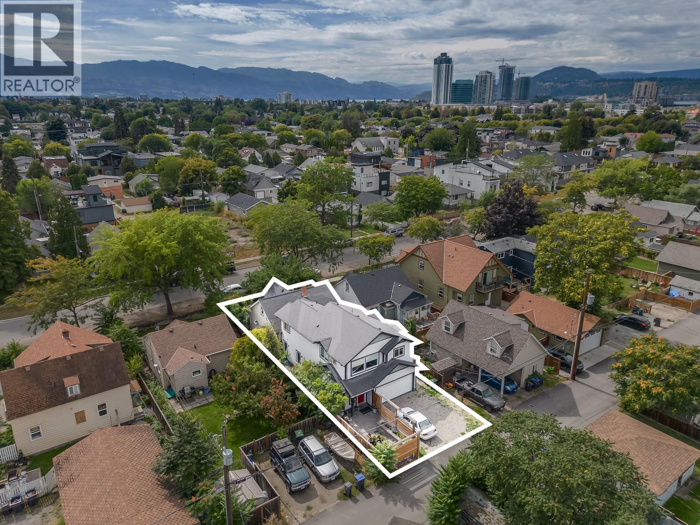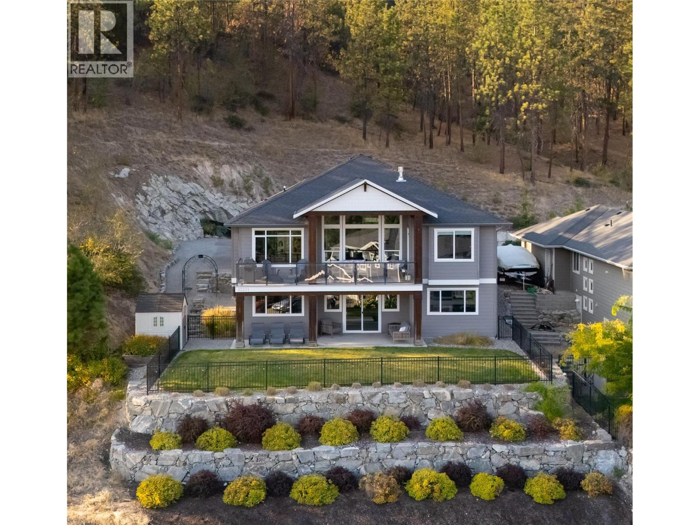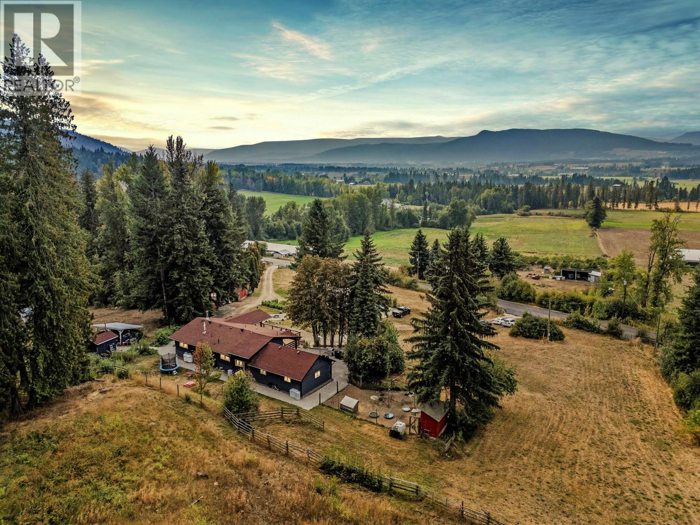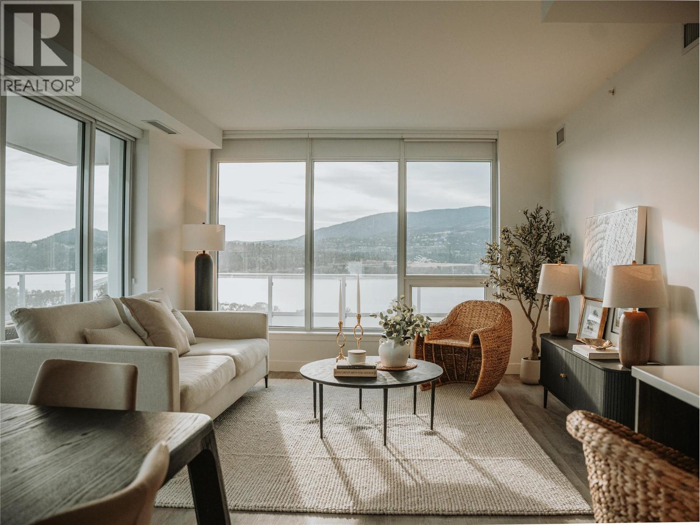881 16 Street Ne Unit# 7
Salmon Arm, British Columbia
Step into effortless living in this beautifully maintained, level-entry 3-bed, 3-bath home, ideally situated in the desirable Burlington Heights. From the moment you enter, you’ll appreciate the bright and airy atmosphere created by large windows and an abundance of natural light throughout. Designed for everyday ease, the home features a spacious, open-concept kitchen with an oversized island, generous cabinetry, and ample counter space—perfect for casual meals or entertaining guests. The adjoining dining area flows seamlessly into a comfortable living room setting. A standout feature is the sunroom, where floor-to-ceiling windows frame stunning lake and mountain views. It’s a peaceful retreat bathed in sunlight—ideal for morning coffee or a quiet afternoon with your favourite book. The primary bedroom includes a WIC and a private ensuite, while the main floor also offers the convenience of laundry, a spare bedroom, and direct access to the attached garage—keeping everything within easy reach. Downstairs, the fully finished basement adds flexible space for family or visitors, with a huge rec room complete with a gas fireplace, an additional bedroom with ensuite and WIC, a den, and plenty of storage. Step outside to enjoy the private patio and charming gazebo, all set within beautifully landscaped yet low-maintenance grounds. With only 8 homes in this quiet, well-kept strata and an unbeatable location within walking distance to downtown amenities, this home is a rare find. (id:60329)
RE/MAX Shuswap Realty
818 Glenmore Drive
Kelowna, British Columbia
Land Assembly opportunity to be sold in conjunction with 826 & 834 Glenmore Dr. (10363222/ 10363215) Prime development opportunity on a Transit Supportive Corridor (TSC), this property offers exceptional potential for low rise apartment development under the TSC guidelines. Just minutes from the highly anticipated new Parkinson Recreation Centre and minutes to downtown, this site is ideally located in a rapidly evolving, transit-oriented area within the Glenmore neighbourhood. (id:60329)
Exp Realty Of Canada
Exp Realty
7075 Dunwaters Road
Kelowna, British Columbia
Comfortable and Stylish Living in Quiet Neighborhood - Located at 7075 Dunwaters Road. In the peaceful neighborhood of Upper Fintry, this lovely family home is ready for new owners. With modern design and classic charm, it offers a great living experience both inside and out. This Home Features Large Living Areas: Plenty of space for family time and hosting friends. Modern Kitchen: A quality kitchen with great appliances and stylish finishes, perfect for cooking and entertaining. Comfortable Bedrooms filled with natural light. Bathrooms with modern fixtures and nice designs. Lovely Outdoor Areas: well-kept gardens, perfect for outdoor activities and relaxing. 2-Car Garage and additional Parking. Ground Floor Suite: Includes a separate entrance suite, ideal for guests or rental income potential. Mini-Cabins (Bunkies): Great and unique extra space for guests, exercise/yoga/art studio, or just about anything you can think of. Other conveniences include an Arctic Spa hot tub, Fenced in front yard for privacy and garden protection from wildlife and a generator connection for power outages. For this and much more, come Experience a comfortable and stylish lifestyle at 7075 Dunwaters Road. (id:60329)
Coldwell Banker Executives Realty
709 Houghton Road Unit# 206
Kelowna, British Columbia
Opportunity in Orchard Hills II – Bright & Spacious 2 Bed / 2 Bath Condo Don’t miss this incredible opportunity in the desirable Orchard Hills II complex. This vacant and move-in ready second-floor condo offers over 1,000 sq. ft. of bright and spacious living, featuring 2 bedrooms, 2 bathrooms, and an enclosed balcony for year-round enjoyment. The primary bedroom includes a walk-through closet and a private 4-piece ensuite. A second 3-piece bathroom with a walk-in shower offers added convenience. You'll also find a generously sized laundry room, and the unit comes complete with 5 appliances, window blinds, wall-mounted A/C, and is roughed-in for a built-in vacuum system. Court ordered sale. Schedule A required for all offers (id:60329)
Royal LePage Kelowna
3700 Jean Road
Kelowna, British Columbia
Luxury Acreage in Southeast Kelowna! This stunning 4.35-acre property offers unmatched privacy and elegance just minutes from Gallagher’s Canyon Golf Club. Meticulously renovated, this 3-bedroom + den, 3-bath home features soaring wood-vaulted ceilings, rich new hardwood floors, and a cozy gas fireplace that sets the tone for warmth and sophistication. The gourmet kitchen is a chef’s dream, complete with updated appliances, ample counter space, a breakfast bar, and an adjoining servery with a second fridge and generous cabinetry. The thoughtful design continues with a spacious mudroom, convenient laundry room, and abundant storage, including a huge crawlspace. Unwind in the sauna, enjoy the bright reading nook surrounded by windows, or utilize the loft for extra guests or creative space. The luxurious primary suite boasts a spa-like ensuite with a soaker tub and standalone shower. Outdoors, enjoy forest and mountain views, a gated driveway, an attached 3-car garage, a detached shop, and ample parking. This property is a rare opportunity to embrace both elegance and tranquility. (id:60329)
RE/MAX Kelowna
2230 Golf Course Drive
West Kelowna, British Columbia
Imagine waking up with the fairways of Shannon Lake Golf Course as your backdrop—without ever worrying about a lawn mower. This top-floor, 2-bed, 2-bath townhouse offers 1,224 sq. ft. of stylish, stair-free living, fully renovated in 2020 with modern kitchens, bathrooms, flooring, paint, and appliances. The open layout feels fresh yet inviting, while large windows frame peaceful views of the 4th hole. With two covered parking stalls and two storage units, downsizing here doesn’t mean compromising on convenience. The small, eight-unit complex is exceptionally quiet and enjoys rare turnover, so opportunities like this don’t come often. Golfers will appreciate being steps from the course, and everyone can enjoy nearby walking trails, wineries, and beaches. Whether you’re teeing off or toasting a glass of Okanagan wine, this home sets the scene perfectly. Book your showing today—properties this turnkey are like a hole-in-one, rare and worth celebrating. (id:60329)
Vantage West Realty Inc.
625 Boynton Place Unit# 46
Kelowna, British Columbia
Perched in one of Glenmore’s most desirable enclaves, this Mission Group Built Green® semi-detached walkout rancher combines quality construction, thoughtful upgrades & a lock-and-leave lifestyle. Owned by the original homeowners & freshly painted in 2025, this home offers rare peace of mind & timeless design. Enjoy open living, 9’ ceilings & expansive windows framing STUNNING unobstructed city & mountain views—with land below never to be developed. The gourmet kitchen features quartz counters, upgraded fixtures & stainless appliances, flowing to a covered deck perfect for evening sunsets. The main-level primary retreat offers deck access, a walk-in closet with built-ins & spa-inspired ensuite with dual vanity, heated floors, soaker tub & walk-in shower. The walkout lower level is designed for flexibility with a huge rec room, wet bar/in-law kitchen, large second bedroom with walk-in closet, full bath, storage galore & access to a fenced yard for pets. A third bedroom can easily be added if needed. Upgrades include a new hot water tank (2025), built-in vacuum, elevated window coverings & touchless faucet. Parking is a breeze with a double garage PLUS additional stall. Winsome Hill residents enjoy true low-maintenance living with snow removal, landscaping, attic/eaves inspections, window cleaning & more included in fees. Minutes to downtown Kelowna, Knox Mountain trails, golf, beaches, shops & future $242M Parkinson Rec Centre. Don’t miss your chance—this one is a showstopper! (id:60329)
Vantage West Realty Inc.
980 Coronation Avenue
Kelowna, British Columbia
Unlock the perfect investment at 980 Coronation Ave! This gem offers a rare opportunity in Kelowna North with a newer carriage house. Imagine living steps from downtown while your mortgage is being helped along by rental income from the back lane-accessed carriage home. These homes provided a great living environment and potential, with future land value on the rise, this could be your golden ticket. The main house has that downtown charm. Three bedrooms, one bathroom with a fenced front yard. The carriage house sits upon a triple garage (tandem one side). It has 3 bedrooms, room for an office space and plenty of storage. Whether you’re an investor or just craving the urban lifestyle with some extra financial padding, this property combines prime location and rental income into one unbeatable package. Walking distance to everything downtown, including Kelowna's best waterfront beaches, cafes, restaurants, and shops! (id:60329)
Vantage West Realty Inc.
3616 Big Horn Curl
Ashcroft, British Columbia
This unique property in Spences Bridge could be a homesteader's dream or a gardener's delight. The lot is large and the house has been recently renovated. There are 6 finished outbuildings, 3 of which can serve as guest cabins. The 2 smaller ones are 9' 4"" square, and the container is 7.5' x 15'. There are also three outdoor deck spaces and a professional greenhouse. You could easily have a home based business . There are over 24 mature orchard trees including cherry, pears, plums, crabapples, peaches, hazelnuts and walnuts. Also shrubs and vines including blackcurrants, redcurrants, raspberries, grapes, kiwis and gooseberries. There are large raised garden beds, and many flowers and herbs. The small farm is walk-in ready, is completely fenced and includes the irrigation system. The present has made many new updates which include a split heat pump, new fridge, washer and dryer, indoor and outdoor plumbing repairs, installing 3 windows in the outbuildings, and new front room flooring. She is willing to include a lot of the furniture and tools, so that the home is move-in ready. The previous home inspection report can be included, with all the recommended work having been done. This is a true Gem in beautiful Spences Bridge. Call today to book a private showing. (id:60329)
RE/MAX Real Estate (Kamloops)
13271 Apex Lane
Lake Country, British Columbia
Unmatched privacy, sweeping views & direct access to nature—this residence at The Lakes is truly one-of-a-kind. Set on a no-thru road with absolutely no traffic, only one neighbour & space for 8+ vehicles, it’s a retreat designed for both relaxation & entertaining. From sunrise over the mountains to twinkling town lights at night, the panoramic views stretch across Lake Country, the lakes, orchards & rolling hills. The backyard has been recently fenced, offering room for a private pool & is wired for a hot tub. Backing onto 10 acres of parkland with access to the Spion Kop trail system, adventure is quite literally at your back door. Inside, craftsmanship shines—custom wood beams, built-ins & timeless millwork provide warmth & character throughout. The main level boasts a chef’s kitchen with granite counters, stainless appliances & walk-in pantry, seamlessly open to the dining & living areas where floor-to-ceiling windows capture the views. The primary suite is a peaceful escape with a spa-inspired ensuite featuring heated floors. The lower walk-out level is designed for family living, offering a spacious recreation room, two bedrooms, a full bath & direct access to the covered patio & yard. Extensive landscape upgrades include a tranquil running stream, ornamental fencing & expanded parking areas. Hot water on demand ensures comfort & efficiency year-round. A rare offering that balances natural beauty with refined living—this is where Okanagan lifestyle dreams come true. (id:60329)
RE/MAX Kelowna - Stone Sisters
1274 Mountain View Road
Spallumcheen, British Columbia
Freshly updated yet still brimming with potential! This stunning property is where modern living meets country charm. This perfect-sized acreage and home offer endless possibilities with an attached extra living space complete with its own kitchen and bathroom, currently being enjoyed as a luxurious primary suite. Perfect for multi-generational living, a guest retreat, or a future rental opportunity, this flexible layout adapts to your lifestyle. Set on a thriving hobby farm with a flowing creek running alongside the pastures to allow for growth and abundance with water rights in place. The property is alive with abundance: lavender fields, apple and plum trees, hardy kiwi, blueberries, haskaps, strawberries, raspberries, and a flourishing vegetable garden with asparagus, onions, and tomatoes. Horses, chickens, and ducks already call this property home with fenced paddocks, a round riding pen and 3 stalls for the farm animals, adding to the charm and potential of the acreage. Inside, the open-concept kitchen and living space are designed for entertaining, flowing onto a massive deck that feels like an extension of the home. With a hot tub hookup ready to go, you’ll enjoy breathtaking views of the mountains and farmland in every direction. A large, convenient driveway provides ample parking and space to build the shop or garage of your dreams. This is more than a home, it’s a lifestyle property with endless opportunities to create your vision. (id:60329)
Real Broker B.c. Ltd
238 Leon Avenue Unit# 1507
Kelowna, British Columbia
Water Street By The Park, Downtown Kelowna's newest completed high rise tower, where unparalleled amenities meet 180 degree views from this ready to move in luxury 1418 square foot residence. Offering three bedrooms and a flex or storage room, two full bathrooms, two secure side by side parking stalls, plus 500 square feet of private outdoor patio space overlooking 15 stories above City Park, Okanagan Lake, Downtown Marina and Kelowna Yacht Club. Beach access, vibrant Bernard Avenue and Water Street, waterfront promenade, and quick access to Highway 97 and the W.R. Bennett Bridge make this one of the most accessible and amenity rich locations in the city. On-site concierge and security, dedicated parcel delivery room, outdoor pool, two hot tubs, sauna, steam room, games room, hobby and kids room, cardio space and exceptional equipped fitness room, lounge, golf simulator, putting green, and theatre room are all included with your low strata fees! Family and pet friendly, this home brings the epitome of the Okanagan Lifestyle literally to your doorstep. Refined finishings, such as durable vinyl plank hardwood style flooring, gas cooktop, built in oven, integrated fridge and dishwasher, washer, dryer, and gas hookup for your BBQ on your southwest corner wrap around patio. Access your patio by the primary and second bedroom, as well as the dining area. Seller has never moved in, so condition is like new and with warranty! No size restriction on dogs. (id:60329)
Sotheby's International Realty Canada
