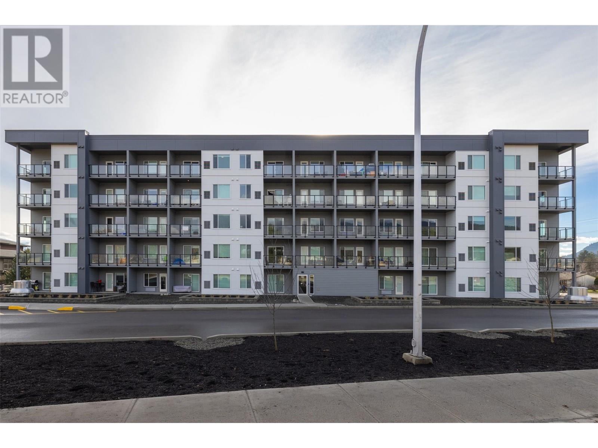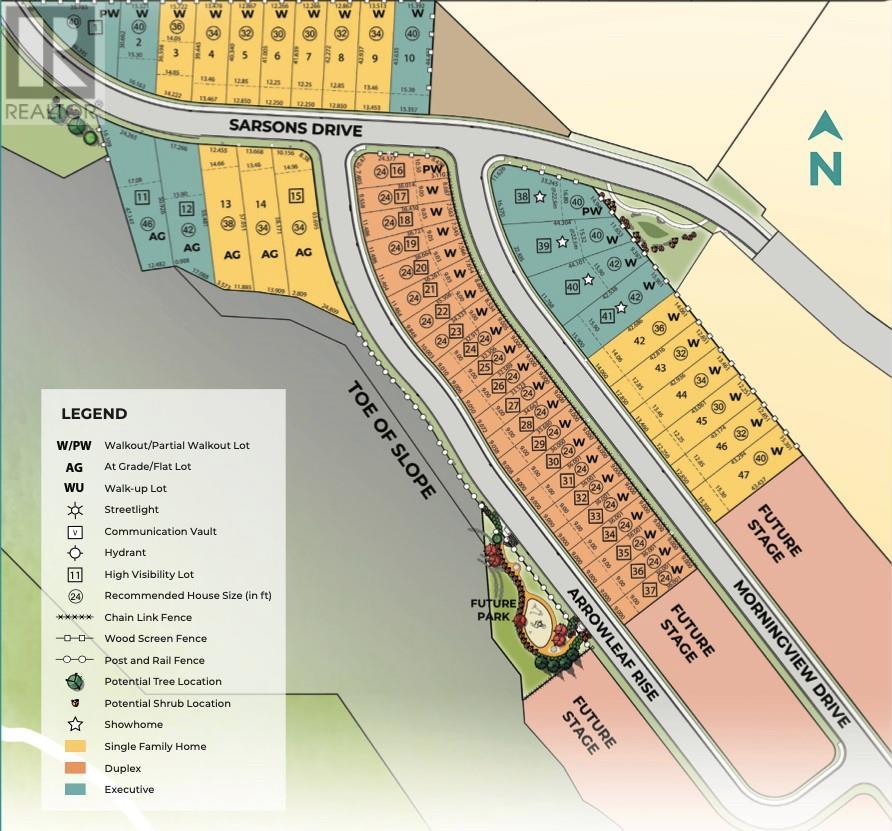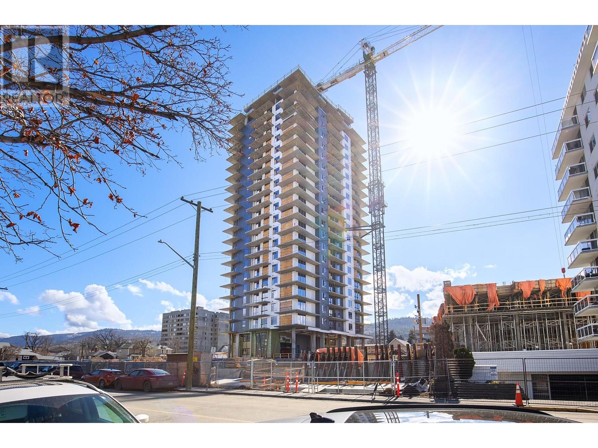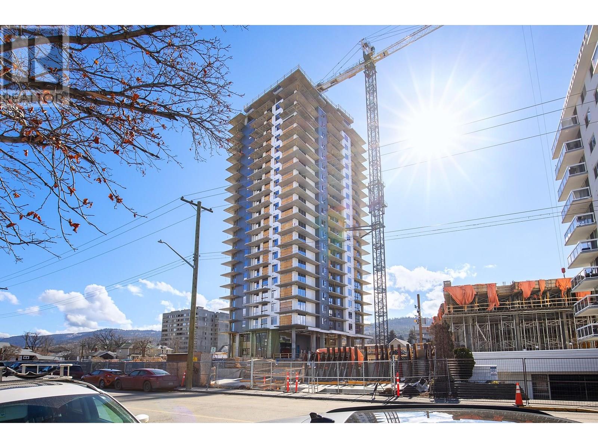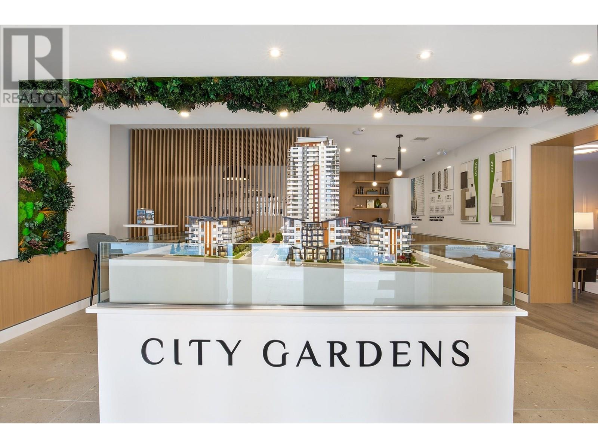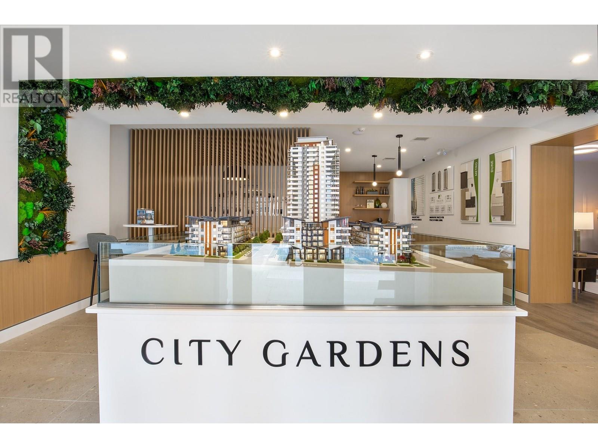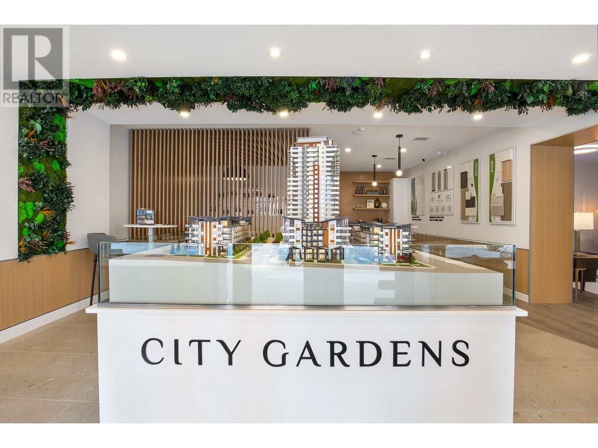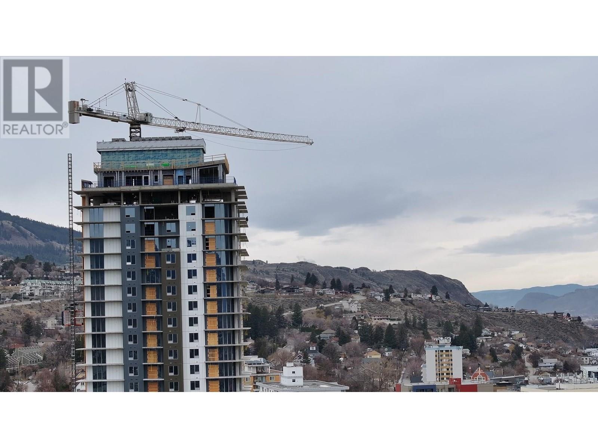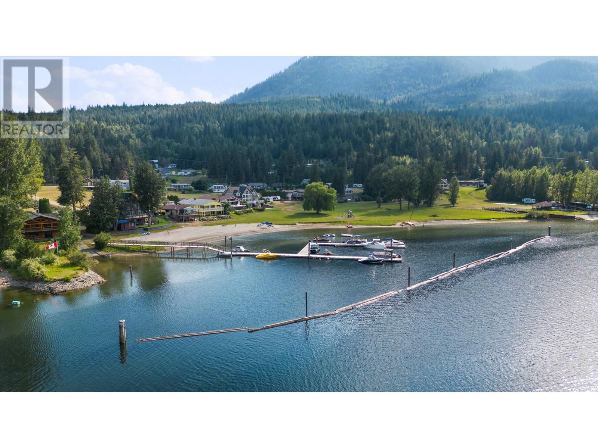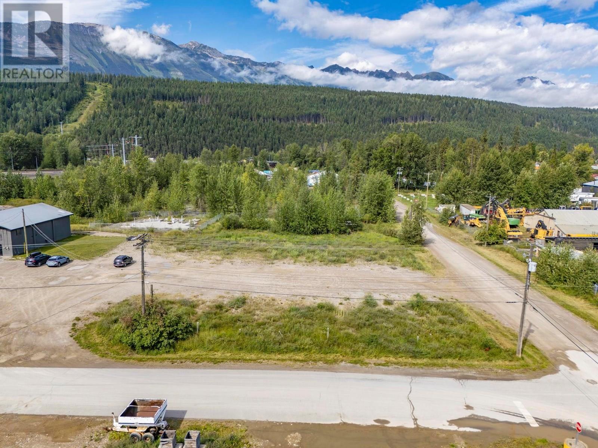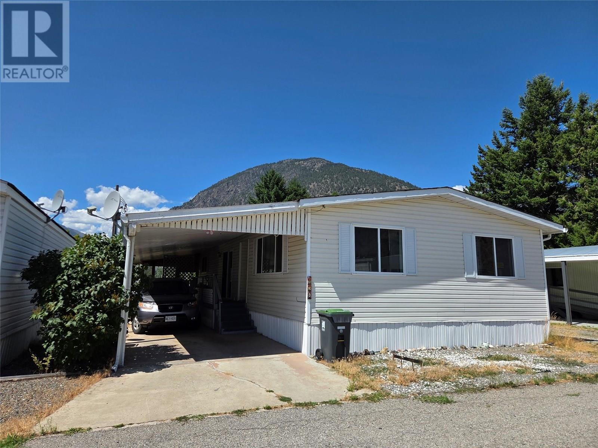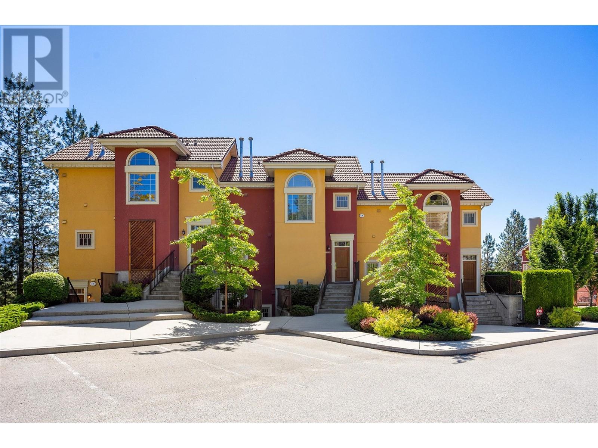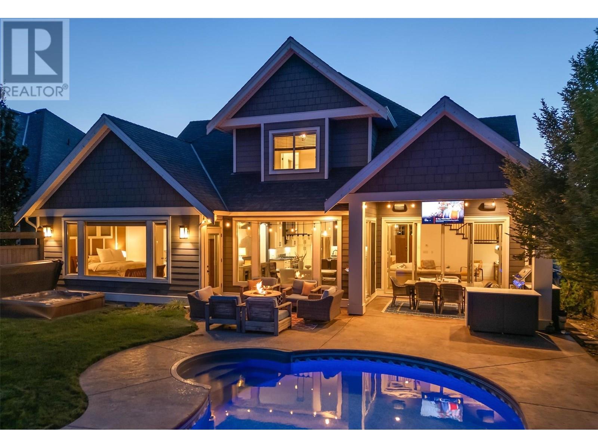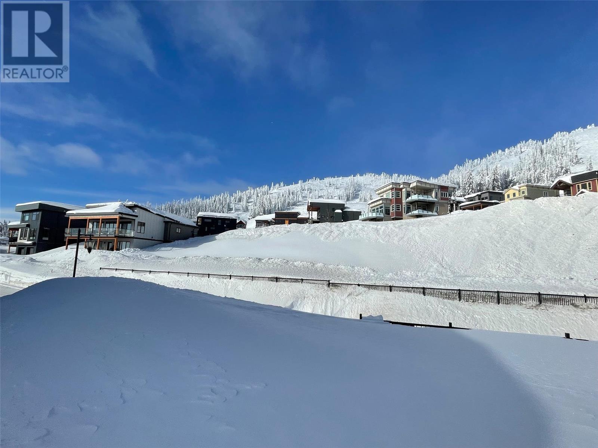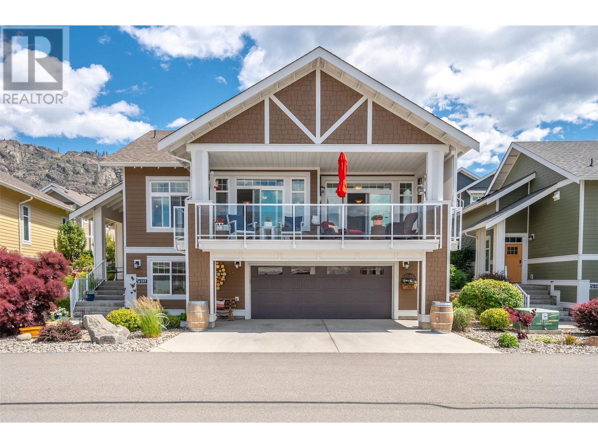2345 Butt Road Unit# 209
West Kelowna, British Columbia
Welcome to ABODE, a perfect blend of style, function, and location in the heart of West Kelowna. This beautifully studio unit offers bright, open-concept living with 9’ ceilings, durable vinyl plank flooring, and a fresh coat of paint throughout for a truly move-in-ready experience. The layout has been smartly upgraded with a custom barn door, providing a defined sleeping area and added privacy. Functional touches like extra bedroom shelving and a ceiling fan make everyday living more comfortable. The modern kitchen features quartz countertops, flat-panel cabinetry, and stainless-steel appliances, ideal for cooking and entertaining. Step outside to your private deck, perfect for morning coffee or evening wind-downs. The included outdoor parking stall is extra wide, conveniently located at the parkade entrance, and sits alone for maximum ease. At ABODE, lifestyle is everything. Residents enjoy a host of amenities, including a stylish lounge with TV, games room, ping pong table, and computer nook, plus a fully equipped kitchen and entertaining space. Stay active in the state-of-the-art fitness centre, or take advantage of the dog wash, bike repair station, EV charging stations, and on-site guest suite. Located just steps to groceries, cafes, restaurants, and shopping, with beaches, golf courses, hiking trails, and renowned wineries all minutes away, this home delivers the best of Okanagan living. Still covered under New Home Warranty, this is your chance to secure a fantastic opportunity in one of West Kelowna’s most sought-after communities. Book your showing today! (id:60329)
Sotheby's International Realty Canada
184 Sarsons Drive
Coldstream, British Columbia
Discover the perfect canvas for your dream home with this rare flat walkout lot, one of just five in the entire Morningview development on Middleton Mountain. This premium homesite offers a unique opportunity to build a custom single-family residence in one of Coldstream’s most desirable new communities. Nestled in the heart of Morningview, this lot combines the ease of a flat building site with the versatility of a walkout design, ideal for maximizing indoor-outdoor living. Surround yourself with thoughtfully planned open spaces, parks, and a playground, perfect for active families and peaceful retreats alike. A network of community trails connects directly to the expansive Middleton Mountain Park, offering nearly 30 acres of natural beauty right outside your door. Located in the welcoming town of Coldstream, this community is known for its strong sense of belonging and access to top-rated schools, making it the perfect place to grow and thrive. Just minutes away, the city of Vernon offers a blend of small-town charm and urban conveniences. Enjoy nearby world-class ski hills, award-winning wineries, and pristine beaches, including the breathtaking Kalamalka Lake, famous for its crystal-clear turquoise waters. Seize this rare opportunity to secure one of the few flat walkout lots in Morningview. Whether you're ready to start building or simply want to hold a premium piece of land for the future, this lot offers unmatched potential. (id:60329)
Sotheby's International Realty Canada
Se 1/4 Schamps Road
Pritchard, British Columbia
Beautiful 1/4 section in Prichard BC family owned for last 40 years. 40-50 acres of haying is possible on the approximately 148 acres. Access from Schamps road could also be further developed. Power at the lot line. Lots of water. Fenced and cross fenced. Beautiful views. Rare to see a parcel this size available so close to Kamloops. Please call for more information and to book an appointment to view. Seasonal & full time creek on the property. Multiple build sites. Adjacent parcel with a home and shop could also be available with possibility to obtain/transfer water rights. Please make an appointment to view for access instructions through the parcel below. The access off Schamps is not currently driveable. (id:60329)
RE/MAX Real Estate (Kamloops)
460 Nicola Street Unit# 1005
Kamloops, British Columbia
Trillium at City Gardens is now selling. With expected occupancy in late 2025, this 24 storey concrete tower is the tallest residential building in Kamloops. City Gardens is anticipated to feature 550 apartments within a convenient, walkable downtown Kamloops location close to hospital, retail, restaurants, parks, schools and transit. Building amenities include gym, lounge, & library and qualifies for RTE tax exemption. Unit 1005 is a south facing studio unit and in-suite laundry. Standard kitchen and laundry appliances included. 1 parking stall included. Two pets allowed up to 50lbs or 22'' at the withers. Long term rentals allowed. Upgrades for additional parking, storage lockers, appliance upgrades, EV chargers and power blinds available at an additional cost. Developer Disclosure must be received prior to writing an offer. Additional studio, 1 or 2 bedroom units may also be available. Message us for more information. (id:60329)
Brendan Shaw Real Estate Ltd.
460 Nicola Street Unit# 604
Kamloops, British Columbia
Trillium at City Gardens is now selling. With expected occupancy in late 2025, this 24 storey concrete tower is the tallest residential building in Kamloops. City Gardens is anticipated to feature 550 apartments within a convenient, walkable downtown Kamloops location close to hospital, retail, restaurants, parks, schools and transit. Building amenities include gym, lounge, & library and qualifies for RTE tax exemption. Unit 604 is a south east facing two bedroom, two bath unit with in-suite laundry. Standard kitchen and laundry appliances included. 1 parking stall included. Two pets allowed up to 50lbs or 22'' at the withers. Long term rentals allowed. Upgrades for additional parking, storage lockers, appliance upgrades, EV chargers and power blinds available at an additional cost. Developer Disclosure must be received prior to writing an offer. Additional studio, 1 or 2 bedroom units may also be available. Message us for more information. (id:60329)
Brendan Shaw Real Estate Ltd.
460 Nicola Street Unit# 1808
Kamloops, British Columbia
Trillium at City Gardens is now selling. With expected occupancy in late 2025, this 24 storey concrete tower is the tallest residential building in Kamloops. City Gardens is anticipated to feature 550 apartments within a convenient, walkable downtown Kamloops location close to hospital, retail, restaurants, parks, schools and transit. Building amenities include gym, lounge, & library and qualifies for RTE tax exemption. Unit 1808 is a North West facing two bedroom two bathroom unit with incredible views of the Thompson River and rolling cityscape. Standard kitchen and laundry appliances included. 1 parking stall included. Two pets allowed up to 50lbs or 22'' at the withers. Long term rentals allowed. Upgrades for additional parking, storage lockers, appliance upgrades, EV chargers and power blinds available at an additional cost. Developer Disclosure must be received prior to writing an offer. Additional studio, 1 or 2 bedroom units may also be available. Message us for more information. (id:60329)
Brendan Shaw Real Estate Ltd.
460 Nicola Street Unit# 1307
Kamloops, British Columbia
Trillium at City Gardens is now selling. With expected occupancy in late 2025, this 24 storey concrete tower is the tallest residential building in Kamloops. City Gardens is anticipated to feature 550 apartments within a convenient, walkable downtown Kamloops location close to hospital, retail, restaurants, parks, schools and transit. Building amenities include gym, lounge, & library and qualifies for RTE tax exemption. Unit 1307 is a west facing one bedroom unit with in-suite laundry. Standard kitchen and laundry appliances included. 1 parking stall included. Two pets allowed up to 50lbs or 22'' at the withers. Long term rentals allowed. Upgrades for additional parking, storage lockers, appliance upgrades, EV chargers and power blinds available at an additional cost. Developer Disclosure must be received prior to writing an offer. Additional studio, 1 or 2 bedroom units may also be available. Message us for more information. (id:60329)
Brendan Shaw Real Estate Ltd.
460 Nicola Street Unit# 2201
Kamloops, British Columbia
Trillium at City Gardens is now selling. With expected occupancy in late 2025, this 24 storey concrete tower is the tallest residential building in Kamloops. City Gardens is anticipated to feature 550 apartments within a convenient, walkable downtown Kamloops location close to hospital, retail, restaurants, parks, schools and transit. Building amenities include gym, lounge, & library and qualifies for RTE tax exemption. Unit 2201 is a north east facing sub-penthouse unit with two bedrooms, two bathrooms and in-suite laundry. Standard kitchen and laundry appliances included. 1 parking stall included. Two pets allowed up to 50lbs or 22'' at the withers. Long term rentals allowed. Upgrades for additional parking, storage lockers, appliance upgrades, EV chargers and power blinds available at an additional cost. Developer Disclosure must be received prior to writing an offer. Additional studio, 1 or 2 bedroom units may also be available. Message us for more information. (id:60329)
Brendan Shaw Real Estate Ltd.
460 Nicola Street Unit# 2203
Kamloops, British Columbia
Now offered: sub-penthouse for sale at Trillium at City Gardens. With expected occupancy in late 2025, this 24 storey concrete tower is the tallest residential building in Kamloops. City Gardens is anticipated to feature 550 apartments within a convenient, walkable downtown Kamloops location close to hospital, retail, restaurants, parks, schools and transit. Building amenities include gym, lounge, & library and qualifies for RTE tax exemption. Unit 2203 is a south west facing two bedroom, two bathroom unit with in-suite laundry. Standard kitchen and laundry appliances included. 1 parking stall included. Two pets allowed up to 50lbs or 22'' at the withers. Long term rentals allowed. Upgrades for additional parking, storage lockers, appliance upgrades, EV chargers and power blinds available at an additional cost. Developer Disclosure must be received prior to writing an offer. Additional studio, 1 or 2 bedroom units may also be available. Message us for more information. (id:60329)
Brendan Shaw Real Estate Ltd.
8758 Holding Road Unit# 7
Adams Lake, British Columbia
Rare offering - The last remaining freehold gem in this sought-after lakeside community! A beautiful gated bareland strata with private beach, boat launch and boat slips at Adams Lake Estates. Build your dream home or cabin along the pristine shores of Adams Lake, with power and water already connected. Steps from the beach, you'll enjoy endless opportunities for swimming, boating, and fishing. For those who love to hike, the nearby Adams River Flume Trail offers breathtaking views. Conveniently located within walking distance of the local store, 1 hour drive from Kamloops and just a 20-minute drive to Talking Rock Golf Course. Low monthly strata 62.50/month. This rare non-leasehold lot is ready to make your lake house dreams come true. (id:60329)
RE/MAX Real Estate (Kamloops)
Exp Realty (Kamloops)
716 14th Street
Golden, British Columbia
Rare Opportunity: Secure this coveted light industrial lot in Golden, BC. Industrial land is in high demand, making this half-acre lot with light industrial zoning a gem. Positioned on a corner lot, it provides multiple access points for convenience. The flat, level site is primed for various purposes, offering immediate possession. Contact your REALTOR now for detailed information and seize the chance to initiate or expand your commercial venture today. (id:60329)
RE/MAX Of Golden
321 Yorkton Avenue Unit# 7
Penticton, British Columbia
Can you believe it! Winter is almost over. Less than a 5-minute drive to bring your grandkids to the beach. Welcome to your dream home in Penticton's premier 55+ mobile home park, Figueiras! This charming 2-bedroom, 2-bathroom mobile home offers the perfect blend of comfort and convenience. Situated within walking distance to the beach and all essential amenities, you’ll enjoy the best of Penticton’s vibrant lifestyle. Step inside to discover a beautifully updated interior. The home has seen numerous upgrades over the past two years, including new flooring, a new roof, a freshly paved driveway, and an efficient furnace/ac system. Every detail has been thoughtfully considered to ensure modern comfort and style. The spacious living area is perfect for entertaining or relaxing, with ample natural light and a cozy ambiance. The well-appointed kitchen features contemporary finishes, offering a delightful space for meal preparation. Both bedrooms are generously sized, providing a peaceful retreat, and the bathrooms are tastefully updated. Outside, you’ll find a low-maintenance yard, ideal for enjoying the Okanagan sunshine. Figueiras Park is known for its friendly community atmosphere, offering a safe and serene environment for its residents. Don’t miss this opportunity to live in one of Penticton’s most sought-after locations. Schedule a viewing today and experience the exceptional lifestyle this home has to offer! All Measurements are approximate and Buyer to verify if important. (id:60329)
RE/MAX Penticton Realty
780 Houghton Road Unit# 307
Kelowna, British Columbia
Bright, spacious, and beautifully renovated—this south-facing corner unit in Peachtree Place Estates offers natural light all day long. Featuring 2 bedrooms and 2 full bathrooms, this home has been fully updated from top to bottom: new flooring, a modern kitchen, refreshed bathrooms, an electric fireplace, new lighting, laundry, and brand-new microwave and dishwasher. Enjoy mountain views and your glassed-in balcony for extended seasonal use. Just steps to groceries, transit, and across from Ben Lee Park, this location is ideal for walkable living. Parking and locker included. (Cats allowed with restrictions. Sorry, no dogs.) (id:60329)
Oakwyn Realty Okanagan
1612 Sheridan Drive
Kamloops, British Columbia
This well-maintained 2-bedroom up, 1-bedroom down home sits on a corner lot in the desirable Westmount neighborhood. Featuring a separate 1-bedroom basement suite, this property offers great flexibility for homeowners and rental income potential. The main floor of this home has a nicely, bright kitchen space with newer cabinetry looking into the rear yard. Living room is spacious centered by the fireplace offering a cozy space. Main floor offers a large primary bedroom, secondary bedroom plus a 4 piece main bathroom. The downstairs is separated and offers an additional bedroom for upstairs use. The 1 bedroom basement daylight suite with shared laundry and separate entry. Enjoy distinct outdoor spaces with a private backyard for the main home and a separate front green space for the suite tenant. Covered carport and lots of room for parking in driveway. Conveniently located near elementary school, parks, and amenities, this home is perfect for families or investors. (id:60329)
RE/MAX Real Estate (Kamloops)
144 Clearview Crescent Unit# Sl2
Penticton, British Columbia
Welcome to your dream home at the stunning Apex Resort! This beautiful brand-new half duplex offers a perfect blend of luxury, comfort, convenience & SHORT TERM RENTAL potential. 4 bedrooms, 4 bathrooms, and over 2200 square feet of living space, this residence is the epitome of modern mountain living. Infloor heating in the first 2 floors of the home adds to the coziness. The main floor is a masterpiece of design, featuring a spacious and well-appointed kitchen that is a delight for any chef. The dining area seamlessly connects to the living room, where a cozy WOOD fireplace creates the perfect ambiance for chilly mountain evenings. This open-concept layout is perfect for both intimate family gatherings and entertaining friends. The lower floor boasts a bedroom area, providing an ideal space for entertainment or relaxation with wet bar and 3-piece bathroom which could be a POTENTIAL STUDIO SUITE. Venture to the upper floor, where all three bedrooms are thoughtfully arranged. The master bedroom, complete with its own ensuite bathroom, provides a luxurious retreat. The additional two bedrooms offer ample space and comfort for family members or guests. Convenient single car garage, great for storage and extra ski gear. One of the most exciting features of this property is its walkable distance to the ski hill and skating loop. Whether you're an avid skier or simply enjoy the winter wonderland, this location ensures that outdoor adventures are just steps away from your doorstep. (id:60329)
Exp Realty
914 Blakeborough Avenue Unit# 120
Keremeos, British Columbia
No Age Restriction in this pet friendly Park Central to everything in Keremeos, right next to the Rec Centre. 2 bedroom 2 bathroom home has plenty of space and lots of living areas, separate laundry room, and a large covered deck to enjoy the seasons outside as well. Large yard with shed and storage, well worth a look. Carport, Central Air, Pex plumbing - add your touches and make this your home! (id:60329)
Royal LePage Locations West
2785 Winifred Road
Naramata, British Columbia
Experience the best of Okanagan living this summer (quick possession available) in this stunning, fully renovated home perched above the lake on sought-after Winifred Road. The majority of the home was recently renovated with a modern palette with soaring ceilings, elegant gas fireplaces, and flexible space for up to four bedrooms, offering both comfort and functionality. Step outside into a private backyard oasis designed for exceptional outdoor living. Enjoy breathtaking lake views from the saltwater pool with mechanical safety cover, unwind in the hot tub, or entertain effortlessly with the built-in BBQ area, cozy fire pit, and automated patio cover for year-round enjoyment. This home blends refined interior finishes with a resort-style exterior—perfect for those who value style, comfort, and unforgettable views. Newer Roof, AC, Furnace and Heat Pump, this house is ready for its next owner. (id:60329)
Royal LePage Locations West
1795 Country Club Drive Unit# 204
Kelowna, British Columbia
This modern/updated upper unit townhome offers the ultimate relaxed, recreational living, perfectly situated on the Okanagan Golf Course. Its prime location provides unparalleled convenience: minutes from Kelowna International Airport, shopping, and restaurants. It's ideal for investors; walking distance to the University ensures great rental opportunity. For those moving up from condo living or downsizing to resort-style enjoyment, amenities like a pool, exercise room, basic cable, and Wi-Fi are included in strata fees. Enjoy the luxury of in-unit storage and two private bedrooms, both with ensuites, Given its desirable features, location, and broad appeal, this one won't last long! (id:60329)
Royal LePage Kelowna
4576 Timberline Crescent Unit# 39
Fernie, British Columbia
Polar Peak Lodges, a private development of 40 homes, is uniquely located at the center of Fernie Alpine Resort and a four-minute walk to the Elk Chair. Polar Peak Lodges 39 has three floors of expansive living space, with large windows that flood the sunshine in and frame the surrounding forest and mountain backdrop. This new home features an inviting open concept main floor living space, with a large living room, dining room and a living room balcony for evening sun and with incredible views of ski runs and trails at Fernie Alpine Resort. The fully equipped luxury kitchen has Thermador Professional Series appliances, ample storage and a side pantry, quartz counter tops and a separate beverage center with fridge. The basement is a large expanse, with space for a huge TV, basement walk-out, a 4th bedroom or office space, two-piece laundry appliances, gear storage and a 3-piece bathroom with tile floors. Upstairs, an expansive master suite, with vaulted ceilings and Juliet balcony, a large walk-in closet, and a master ensuite bathroom with European wall toilets, heated Duravit toilet seat, stand-alone soaker tub and Italian tiles in showers and on the floors, installed with the Schluter waterproofing system. Heated bathroom in lower level. Two good-sized bedrooms, a three-piece bathroom and closet on the third floor. Installed air conditioning and heat pump for thermal comfort. Attached one car garage that is EV charger ready. A perfect full-time residence or seasonal home. (id:60329)
RE/MAX Elk Valley Realty
425 Audubon Court
Kelowna, British Columbia
Framed by the natural beauty of Mountainside Park, this home offers a rare blend of privacy, tranquility & upscale living. Backing onto protected parkland, this 4500+ sqft residence was thoughtfully designed. The main level features wide-plank blonde oak hardwood floors and a stunning great room with soaring two-storey ceilings & a gas f/p with a custom floor to ceiling rock surround. Bathed in natural light, this open-concept space flows seamlessly into the gourmet kitchen, complete with top-of-the-line appl., granite surfaces, a large sit-up island and a walk-through butler’s pantry leading laundry/mudroom w/built-in cabinetry. Directly from the main level, step outside to your own private retreat: a fully fenced backyard with no rear neighbours, a heated saltwater pool, hot tub and a covered patio designed for year-round enjoyment. The fully equipped outdoor kitchen includes a built-in BBQ, beverage fridge & SS cabinetry, making entertaining a breeze! Back inside, enjoy a main floor private primary suite w/peaceful backyard views, outdoor access and a spa-like ensuite featuring heated floors, dual vanities, soaker tub, & walk-in shower. Upstairs, you’ll find 3 generous bdrms, one with a private ensuite & two sharing a Jack & Jill bath, each finished w/granite counters. The fully finished basement offers incredible flexibility with a large rec rm & wet bar, a 5th bdrm, full bath & dedicated gym space. A truly ideal home for a growing family and effortless entertaining! (id:60329)
Stilhavn Real Estate Services
100 Arnica Lane
Silver Star, British Columbia
A premium, level, ski to and from building lot adjacent to the Skiway and skier bridge at the entry to the Alpine Meadows strata subdivision at Silver Star Mountain Resort. Nice views of the ski slopes. Access by easement, the retaining wall is encroaching on the lot. GST is payable. All rentals of the future home must be through Central Reservations. Non residents can buy vacant land. (id:60329)
RE/MAX Vernon
2450 Radio Tower Road Unit# 187
Oliver, British Columbia
Experience the joys of lakeside living at the Cottages on Osoyoos Lake with this pristine MALBEC hillside Cottage. Located in a secure gated community, this single-owner home has never been rented and has been meticulously cared for. This 4-bedroom, 3-bathroom residence is designed for comfort and convenience. The spacious layout is complemented by a generous oversized garage and ample additional parking in the driveway, ensuring that hosting guests is effortless. PRICED TO SELL and offering a furnished, TURNKEY property includes a GOLF CART, allowing seamless access to the lake and all the amenities the complex has to offer. Enjoy the complex amenities such as beach volleyball net, fire pits, 500 feet of sandy beach waterfront, playgrounds, an off-leash dog park, an outdoor pool, hot tub, and a fitness area—all within steps of your doorstep. For those seeking the ultimate lakeside experience, an optional BOAT SLIP with a 21-foot pontoon boat is available for sale, ensuring endless adventures on the warm waters of Osoyoos Lake. Whether you envision it as your primary residence, a vacation getaway spot to enjoy with family, or an investment property, the possibilities are endless. With SHORT TERM RENTALS ALLOWED, this home offers flexibility and the potential for lucrative returns. Escape the constraints of city life and embrace the Cottage dream at the Cottages on Osoyoos Lake. NO GST, NO PTT AND NO SPECULATION TAX. (id:60329)
RE/MAX Realty Solutions
206 O'connor Road
Kamloops, British Columbia
Welcome to this beautifully maintained 3 bed 3 bath home with a double garage, nestled in one of Dallas’ most family-friendly and sought-after neighborhoods. From the moment you arrive, you'll notice the pride of ownership—inside and out. Step inside to a bright and inviting main level, where natural light fills the open-concept living and dining space. The functional kitchen offers plenty of prep space and a layout that keeps you connected while cooking, entertaining, or helping with homework. Just off the kitchen, step out to your covered patio—a cozy, year-round outdoor space perfect for BBQs, quiet mornings, or evening relaxation. The fully fenced smaller but quiet backyard adds peace of mind and privacy for kids, pets, or entertaining. A generous primary suite with a private ensuite, plus additional bedroom that are perfect for kids or a home office setup. But the real surprise awaits downstairs. The lower level offers an ideal bonus space—perfect for your teenager, in-laws, guests. With a 3rd bedroom, full bathroom, large living area, and a wet bar, this level offers privacy, comfort, and flexibility. Move-in ready with quick possession available—this home checks all the boxes and then some. AC Brand New 2025, HWT and Furnance 8 years old, Roof 19 years (id:60329)
Exp Realty (Kamloops)
1524 Lakeview Street
Kelowna, British Columbia
Experience upscale urban living at Lakeview Row! This stunning 3-bedroom, 3-bathroom townhome offers over 1,800 sq.ft. of luxurious interior space across two levels, featuring high-end appliances and modern finishes throughout. Enjoy rare amenities including a massive 600+ sq.ft. private rooftop patio with unobstructed city and mountain views, a backyard patio, and an oversized double garage with plenty of room for vehicles and storage. Ideally located at the corner of Bernard and Lakeview—just a 10-minute walk to the heart of downtown Kelowna. A perfect blend of style, space, and convenience! Book your showing today! (id:60329)
Royal LePage Kelowna
