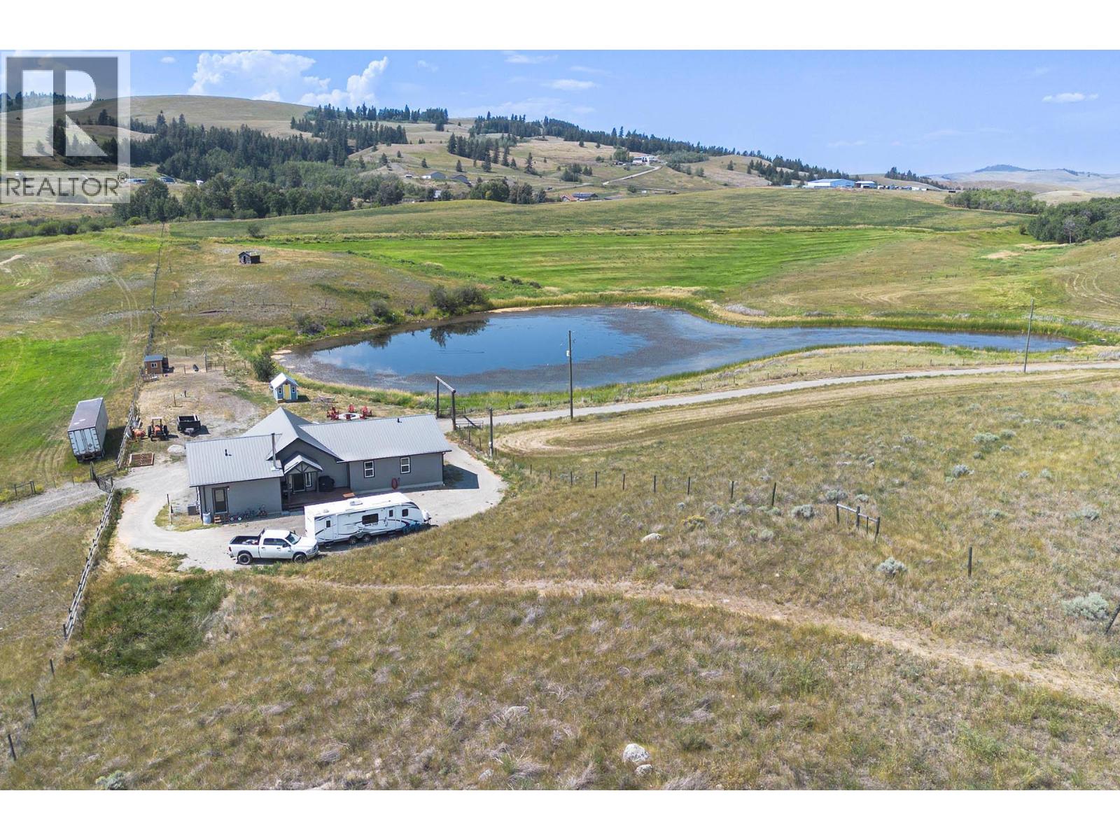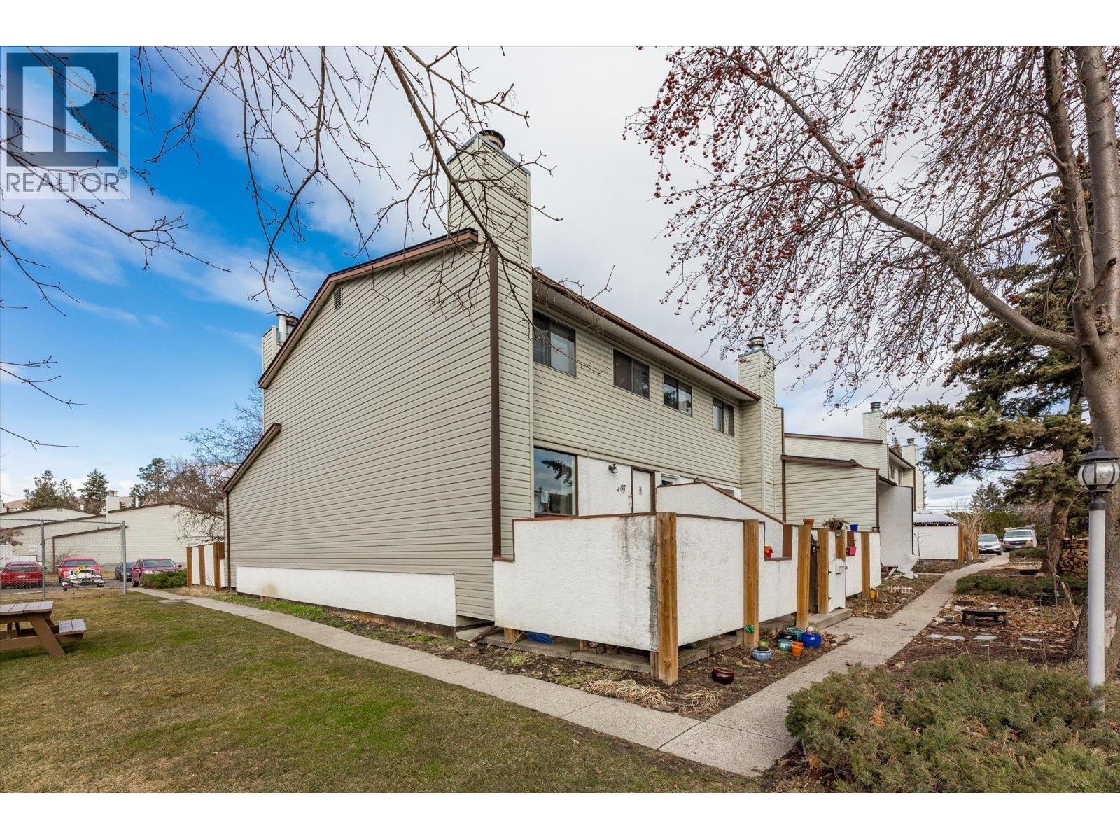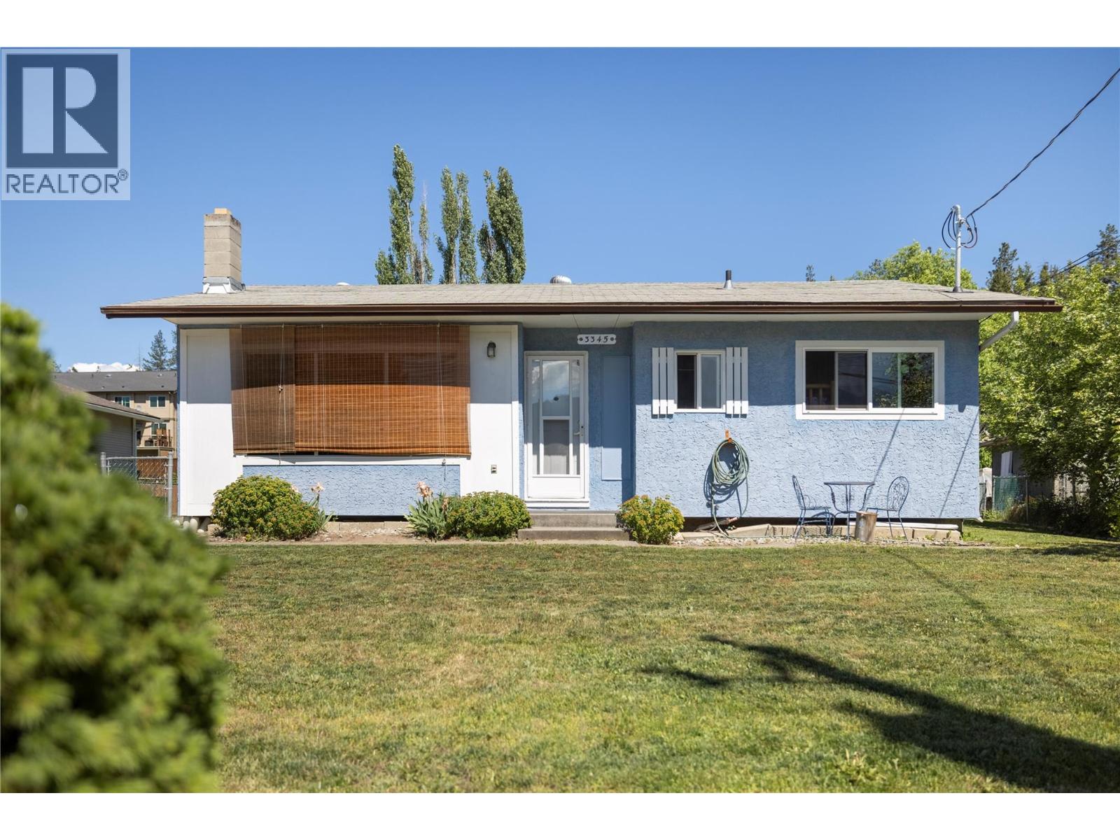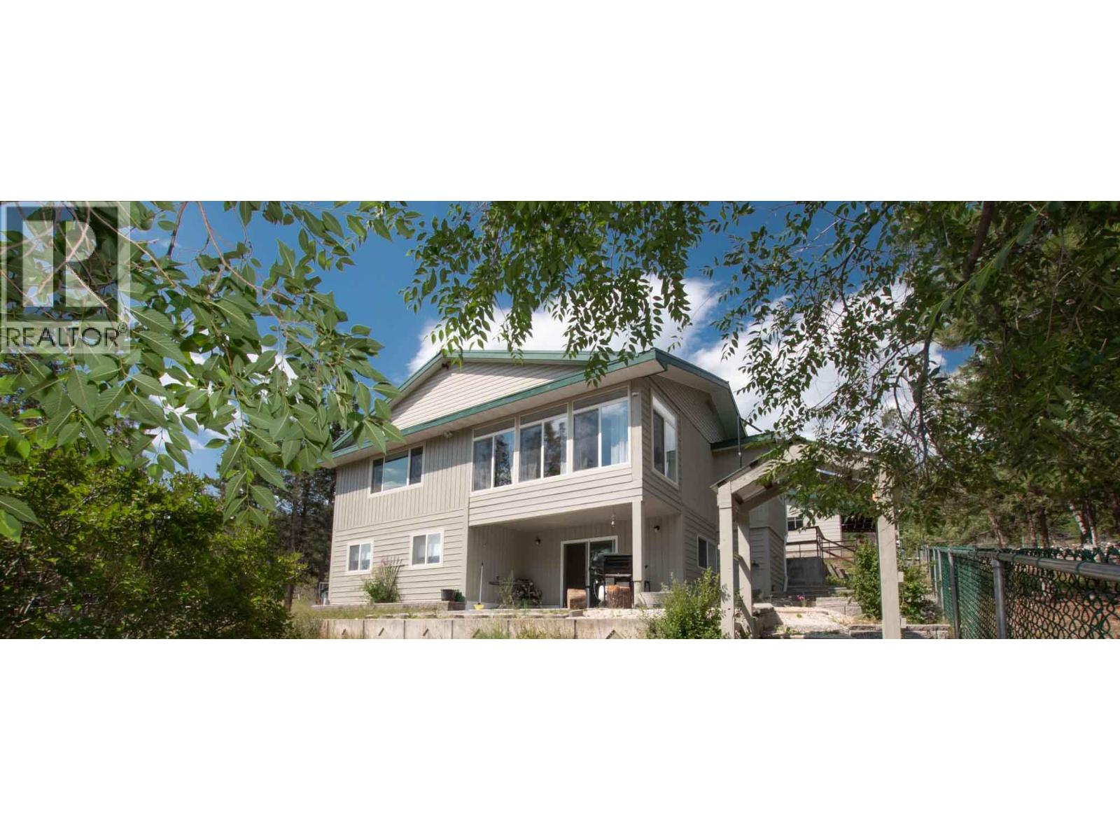3797 Princeton Kamloops Highway
Kamloops, British Columbia
Looking to escape the city noise and lights but still be within a 10-minute drive to Aberdeen Mall and all amenities? 3797 Princeton Kamloops Hwy could be your perfect starter hobby acreage, with just 3 acres. Tucked behind a small rolling hill, away from hwy 5A, this 2017 built home has all the features you could want and need for an energy efficient home including centralized wood burning furnace, up to code insulation, and high efficiency windows, as well as full Hardi-board exterior, you will want for nothing and have to do nothing to this home to feel at peace and relaxed. This property is easy to maintain and features a good water source, as well as a lively pond that showcases the natural beauty of the area. The main floor features a massive, wide-open floor plan and an expansive kitchen that flows seamlessly into vaulted ceilings with floor-to-ceiling windows, allowing for a panoramic view and accommodating a large number of people if desired. This beautifully designed home boasts 5 bedrooms (3up & 2 down), a large master suite (3 bathrooms total), and flexibility to make an in-law suite if so desired. Do not let this home and majestic property slip past you! (id:60329)
RE/MAX Real Estate (Kamloops)
6066 Furrer Road
Kamloops, British Columbia
Stunning 3/4 acre South Thompson riverfront property with a spacious home, huge oversized 3-car garage, and subdivision potential. The private driveway is lined with grassy space, fruit trees, and room for development—new build, carriage house? (See City of Kamloops). Inside, a large foyer welcomes you, with an office perfect for a home-based business. Upstairs, the main living space offers breathtaking unobstructed river and mountain views from the living and dining rooms. Hardwood and tile flow through the open plan. Step onto the massive deck leading to the expansive grassy yard—ideal for a pool or landscaping. A secondary deck is off the dining room. The large kitchen boasts a huge island and ample cabinetry. The main floor also includes a 4-piece bath, den (possible 3rd bedroom), and two large bedrooms with ensuites. The primary bedroom features stunning river views. Downstairs offers great potential with a summer kitchen off the foyer, a family room, bedroom, and 2-piece bath. French doors open to unfinished space, ideal for a 2-bedroom suite with separate entry, roughed-in plumbing, and framed bedrooms. The massive heated shop is a mechanic’s dream—three large bays, with the third long enough for an RV/boat. Shop measures 32’8 x 64’9 plus an additional 17’9 x 27’2 storage/garage, offering space for 4+ vehicles. So much potential—bring your ideas! Seller will not consider offers before Aug 15, 2025. (id:60329)
Century 21 Assurance Realty Ltd.
2100 43 Avenue Unit# 409
Vernon, British Columbia
Step into homeownership with ease in this spacious end unit 3-bed townhouse, perfectly situated walking distance to Harwood Elementary and Seaton Secondary. Whether you're moving up from a condo or looking for a solid rental investment, this home offers the space and flexibility you need. The home is freshly painted and move in ready, with a bright kitchen, designated dining space, and living room on the main floor. Upstair, you'll find a functional layout with 3 bedrooms on the same floor - great for families! Find a versatile rec room downstairs—ideal for a home office, kids’ playroom, or extra family space—plus plenty of room for extra storage to keep things organized. As an end unit, in addition to your patio outside, there is also a big green space, great to let the kids run and play. Green Timbers is designed for family-friendly living, featuring a playground and a fenced-in pool to make the most of Okanagan summers. With parking for two, additional visitor stalls, and easy access to nearby amenities, this is an opportunity you won’t want to miss! (id:60329)
Royal LePage Kelowna
3345 Belaire Drive
Armstrong, British Columbia
Welcome to this nicely maintained 2-bedroom home, an ideal retreat for the empty nesters or small family seeking comfort and convenience. Nestled on a spacious lot, this charming residence features a generous 12x30 covered rear patio, perfect for enjoying morning coffee or hosting gatherings with family and friends. The concrete driveway leads to a single detached garage, providing ample storage and parking space. Inside, you'll find a cozy living environment enhanced by central air conditioning, ensuring year-round comfort. The home is conveniently located near Highland Park Elementary and Armstrong Elementary, making it an excellent choice for those who may have a young child. With a variety of shopping options just minutes away, you'll enjoy the ease of access to all your daily needs. Additionally, a new hot water tank was installed in 2024, adding to the home's appeal. This property is not just a house; it's a place to create lasting memories. Don’t miss your chance to make this lovely home your own! (id:60329)
3 Percent Realty Inc.
308 Mctavish Road
Kelowna, British Columbia
Welcome to 308 McTavish Road — a fully remodeled, move-in ready home offering the perfect blend of modern comfort and an unbeatable location. Situated on a corner lot in desirable North Glenmore, this 3-bedroom, 2-bathroom rancher has been completely transformed inside and out. From the open-concept floor plan and tasteful contemporary finishes to the sleek new flooring throughout, every inch has been thoughtfully updated. The stunning new kitchen boasts stainless steel appliances, crisp cabinetry, and a spacious peninsula that flows seamlessly into the bright and airy living room—ideal for entertaining or cozy nights in. The expansive primary suite features a beautiful 5-piece ensuite and generous closet space. Two additional bedrooms and a second full bathroom provide room for family, guests, or a dedicated home office. Outdoors, enjoy a fully fenced backyard oasis with underground irrigation, a shed, and ample green space for pets or play. The large corner lot offers tons of parking, including space for an RV, and easy access to trails, parks, schools, and Glenmore’s popular amenities. Plus, you're just minutes to the airport, UBCO, downtown, and Lake Country’s wineries. With **geothermal heating**, **hot water on demand**, and modern systems throughout — this home is a rare opportunity in one of Kelowna’s most convenient and family-friendly neighborhoods. (id:60329)
Royal LePage Kelowna
333 Longspoon Drive Unit# 28
Vernon, British Columbia
A unique opportunity for compact downsizing with a blend of lifestyle and luxury at Predator Ridge. Choose to “lock-and-go” or live here “full-time” and be a part of the community and enjoy the amenities all year round. Beautiful three storey townhome featuring modern upgrades that include; new flooring, lighting, paint and new blinds. Entry to this home can be made through the tandem double garage on the ground floor or come through the front door where you’ll find a delightful, heated landing area. Come up a few stairs to the main living space where you’ll find a cozy living room with a stone-faced gas fireplace, a generous dining room and well-appointed modern kitchen with granite countertops, new stainless appliances, and a nook- perfect for a home office, or a morning coffee lounge area. French doors lead out to private and beautifully landscaped sunny southeast facing back patio and manicured lawn plus a gas outlet for your BBQ. A two piece bath with a new toilet and sink complete the main floor. Upstairs you'll find two large bedrooms, both with ensuites that have been upgraded with new toilets and Kohler shower heads/wands and a washer/dryer closet tastefully hidden behind a modern barn door. Newer water tank (2021) and Radon Mitigation System installed. Strata allow for two dogs and long term rentals. Residents of Predator Ridge can enjoy resort-style amenities, including two golf courses, restaurants, a racquet club, a walking/hiking/biking trail network, while also benefiting from the peace of a natural setting. (id:60329)
Sotheby's International Realty Canada
14611 Downton Avenue Unit# 102
Summerland, British Columbia
Experience the timeless elegance and luxurious comfort of this exceptional 3-bedroom townhome in Summerland’s coveted Tuscan Terrace community. Perched above Okanagan Lake, this home showcases uninterrupted panoramic lakeviews that will take your breath away—from sunrise coffee on the patio to evening sunsets that paint the water below. Superior ICF concrete construction provides lasting durability, energy efficiency, and soundproof peace of mind. You'll find over 2,400 sq. ft. of refined living space, where every detail speaks of quality. The chef-inspired kitchen features granite countertops, top-tier stainless steel appliances, and a large island perfect for gatherings and culinary creativity. Hardwood floors run throughout the open-concept main level, complemented by 9' ceilings, oversized windows, and high-end finishes that elevate every corner of the home. The primary suite is a serene retreat with a walk-in closet and a spa-like ensuite featuring dual sinks, a soaker tub, and separate shower. Downstairs, a spacious bonus room offers flexible living—ideal for a home gym, media room, or guest space—plus a large rec area for games, crafts, or hosting friends and family. A covered patio and extra yard space add to the indoor-outdoor lifestyle. Enjoy Summerland living at its finest—come see the view and feel the difference in quality for yourself. (id:60329)
Summerland Realty Ltd.
3022 Loon Lake Road
70 Mile House, British Columbia
Loon Lake Retreat – Stunning Views & Thoughtful Design! Large .64 acre with TRIPLE BAY DREAM SHOP! Nestled in this tranquil setting, this beautifully maintained and updated home offers breathtaking lake and mountain views, quality craftsmanship, and year-round comfort. Move in ready with bright sunroom with panoramic views — a special room! You will love it and spend many tranquil times here. So many recent upgrades including: Fresh paint inside and out, brand new flooring in the sunroom and upper bedrooms Fully renovated kitchen, four spacious bedrooms and a BRAND NEW high-efficiency wood/electric furnace Two detached garages (one single-car, one two-car), each bay with its own overhead door and separate entrance. Workshop space and hoist included! Covered carport for extra sheltered parking. Cold room with exterior access and a very large wood storage shed. Semi-protected fire hydrant located just outside the garages. Dual access from the front and back of the property — ideal for RVs and guests. Fully fenced and gated for privacy and security. Deer-proof HUGE garden, greenhouse, extra storage, and custom blinds throughout. Warm and cozy in the winter, cool and comfortable in the summer This is more than a home—it’s a thoughtfully designed and masterfully maintained retreat, perfect for year-round living or a weekend escape. Whether you're gardening, hosting, enjoying the view, or exploring the outdoors, this property delivers the full Loon Lake lifestyle. (id:60329)
Exp Realty (Kelowna)
3160 Casorso Road Unit# 404
Kelowna, British Columbia
Welcome to the highly sought-after Creekside Villas! This 2-bedroom, 2-bathroom top-floor condo offers a perfect combination of comfort, style, and convenience. With its amazing views, you'll love relaxing on your private balcony while soaking in the beauty of Kelowna. Step inside to discover a freshly updated space featuring new paint and modern baseboards. New windows, a patio slider, and a new air conditioner have been installed to enhance comfort and energy efficiency year-round. The smart layout is designed for practicality, complete with in-suite storage to keep your living space organized and clutter-free. One of the many highlights is the extra-large parking stall, located conveniently near the main entrance, adding ease to your daily routine. Creekside Villas is renowned for its fantastic location, just steps from shopping, dining, and the scenic Mission Creek Greenway. As a resident, you’ll also enjoy access to exceptional amenities, including an outdoor pool, gym, sauna, and a guest suite for visiting friends and family. This move-in-ready top-floor unit offers peace, privacy, and a vibrant lifestyle. Don’t miss your chance to call this incredible home yours—schedule your viewing today! (id:60329)
Stilhavn Real Estate Services
1380 Old Hedley Road
Princeton, British Columbia
Escape to peace and privacy in this beautiful 3-bedroom log home nestled on 6.2 acres of natural beauty. Featuring a full basement for added space and storage, this warm and welcoming home is ideal for year-round living or a serene country getaway. Enjoy the outdoors with a fully fenced yard, a huge established garden perfect for growing your own food, and some river frontage offering a tranquil place to relax or explore. A separate 1-bedroom cabin provides a cozy space for guests, family, or potential rental income. This property is perfect for those seeking a self-sufficient lifestyle or a quiet retreat with room to breathe. Don’t miss this rare opportunity to own your own slice of rural paradise! (id:60329)
Century 21 Horizon West Realty
625 Mccurrach Place
Kamloops, British Columbia
Welcome to this well-cared-for home on the desirable McCurrach Place, located in the heart of Westsyde. This spacious home offers 3 bedrooms on the main floor, including a primary bedroom complete with a functional walk-in closet and 4-piece ensuite. The main living area is inviting and open; the dining room leads to a generously sized covered deck that overlooks a private, green backyard. The powered garden shed makes a great space for storage or a workshop. The fully finished basement offers a large rec room ideal for a secondary TV room or for your hobbies. There are 2 additional bedrooms and a 4-piece bath. There is parking for everyone with a 2 car garage and extra parking for your trailer, boat or RV! This prime location is just steps to schools, parks, transit, the scenic river trail, and all Westsyde amenities. A perfect blend of comfort, space, and convenience—ready for you to call home. All measurements are approx, buyer to confirm if important. Book your private viewing today! (id:60329)
Exp Realty (Kamloops)
3535 Casorso Road Unit# 73
Kelowna, British Columbia
Great home in Casorso Central MH Park in the lower Mission, located just steps to Gyro Beach. This home is on a very quiet cul de sac in a peaceful area surrounded by greenery. The home has been renovated with a stylish new kitchen with quartz counters and laminate floors with an island and open plan living room. The main bedroom has an ensuite bathroom and the second bedroom is located at the other end of the home. There are two covered decks and two sheds with plenty of privacy and a well maintained, landscaped and irrigated property. Plenty of parking and RV parking is available in the park. Home has been well maintained and is ready to move into. Easy walking to all amenities the lower Mission has to offer, the beach, shopping, and services are all easily accessible. Quick possession is available. Park rules require that one owner/occupant must be 55+ and pets are allowed with approval. Call to view today! (id:60329)
Royal LePage Kelowna











