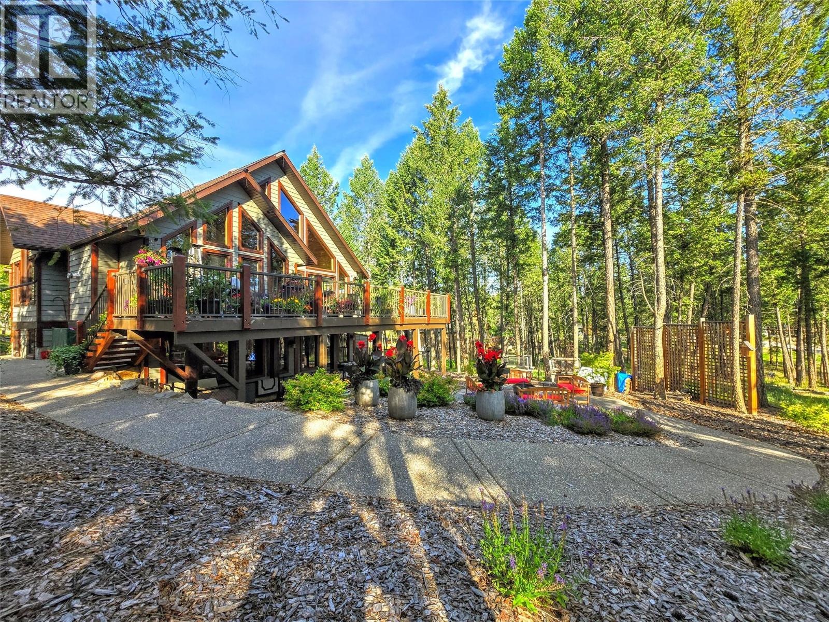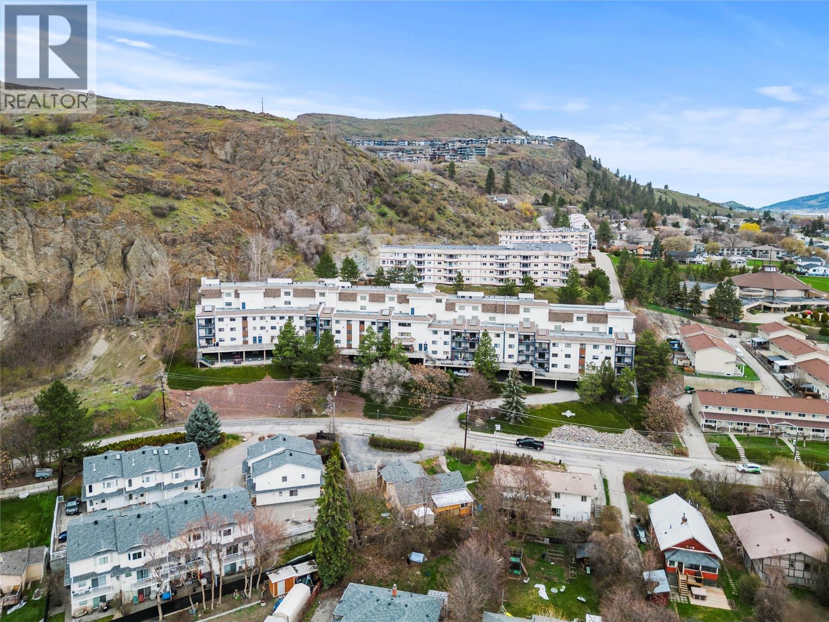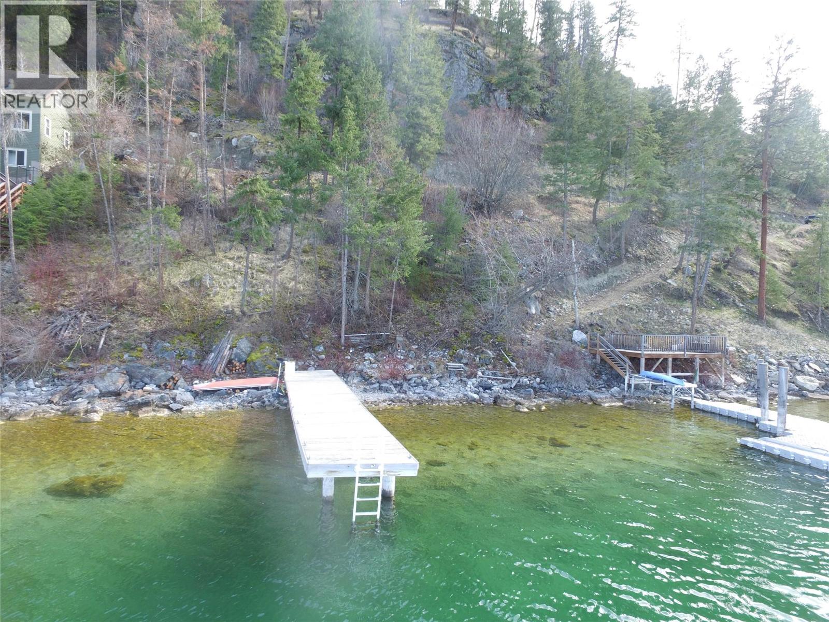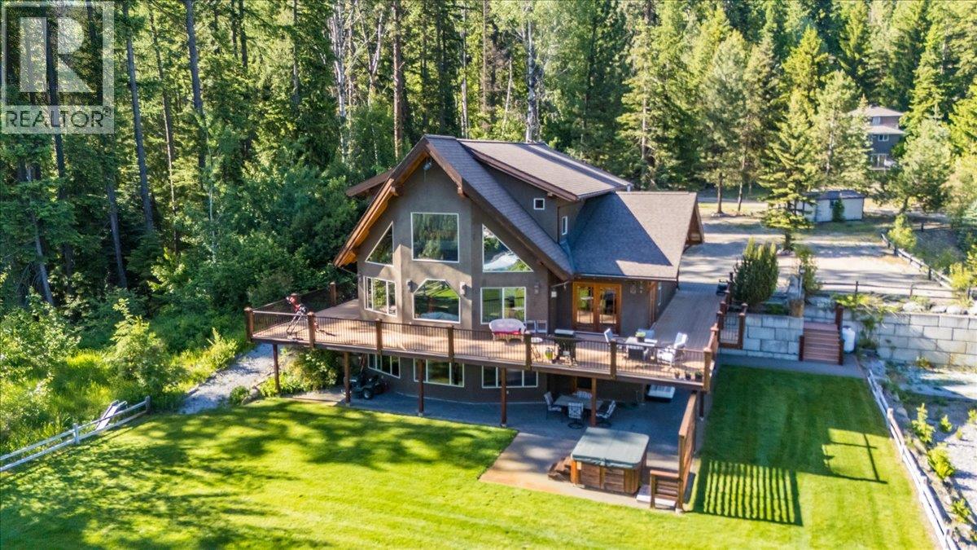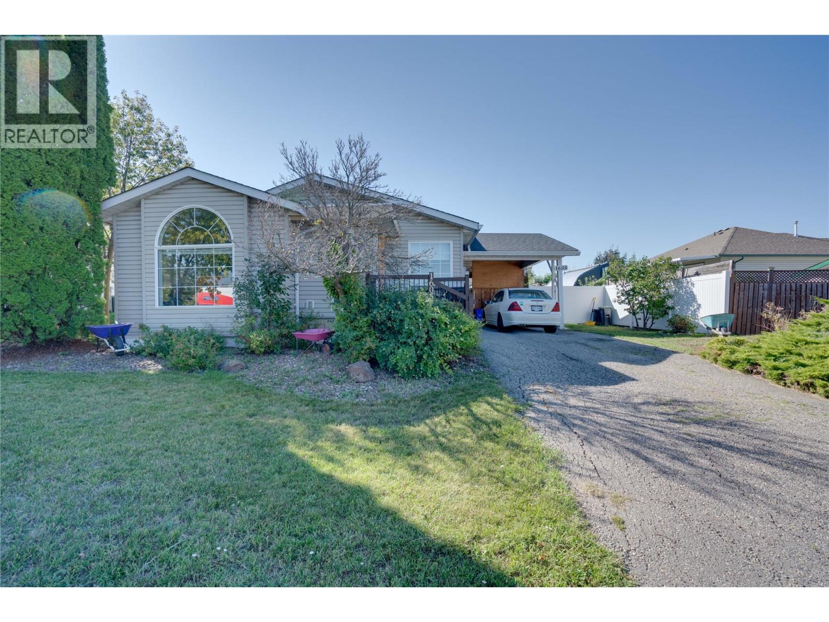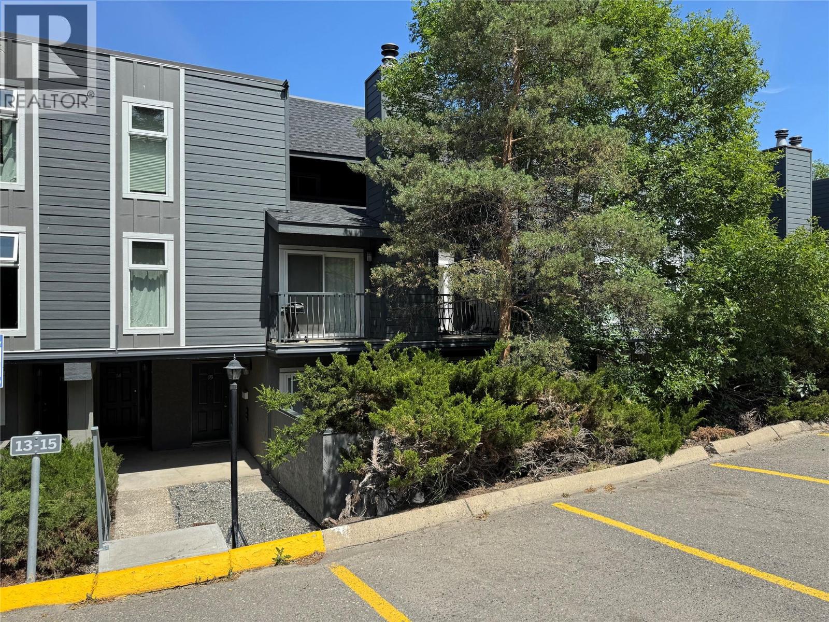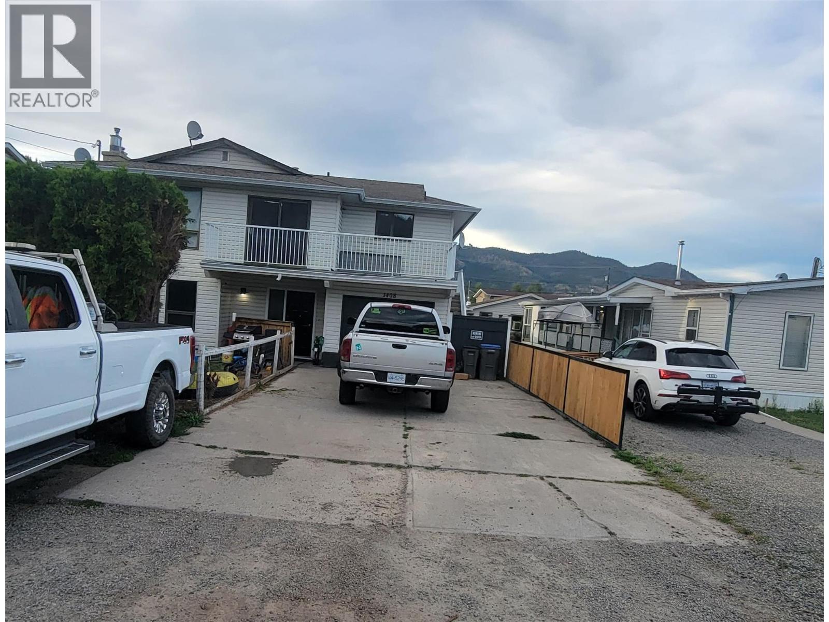2811 Copper Ridge Drive
West Kelowna, British Columbia
Discover the exceptional lifestyle awaiting you at 2811 Copper Ridge—a brand-new walkout rancher designed for families and young professionals. Boasting 4 bedrooms, 3 bathrooms, and spanning over 2700 square feet, this property offers stunning lake views that are a rare find at this price point. From the convenience of a double car garage and the appeal of a fully landscaped exterior, to the practicality of move-in ready interiors with fully finished closets, quartz counters, a gas stove, and an inviting fireplace, every detail enhances your living experience. Huge windows take advantage of the lake view from almost every room! This well designed layout has a generous primary bedroom with a walk-in closet plus a stunning ensuite, an additional bedroom, and a full laundry room all on the main level. Downstairs is a massive walk out basement - perfect to build an inlaw suite or for the kids to play! 2 more bedrooms and a full bathroom round out the lower level along with storage space. Step outside to a flat grass yard, a concrete patio, and amazing views once again! Nestled in a secure, family-friendly neighborhood, you're just minutes away from Glen Canyon and Smith Creek Rec areas. With its perfect blend of modern amenities, breathtaking views, and a great location, 2811 Copper Ridge Drive represents a unique opportunity. Don't miss your chance to claim this slice of paradise, where luxury meets convenience and outdoor adventures are steps away! (id:60329)
Vantage West Realty Inc.
2517 Cobblestone Trail
Invermere, British Columbia
Attention Discerning Buyers! This exceptional offering combines architectural grandeur and natural beauty in a meticulously cared-for home. This home blends seamlessly with the majestic mountains it was forged from, offering a lifestyle of comfort and breathtaking views. Inside you'll be captivated by soaring timbers supporting the 30-foot vaulted ceilings. The natural materials exude warmth and lasting appeal, including hardwood floors and granite countertops. The newly desgined and completed outdoor living spaces offer a seamless extension of the home's character. Enjoy the MASSIVE back deck with sun and mountain peak views, or relax on the concrete terrace with a fire pit, surrounded by thoughtful plantings. For your beloved pets, a tastefully enclosed dog run from the walkout basement provides a dedicated and secure haven. You'll also appreciate the convenience of a garden shed for all your outdoor storage needs. Ascend to the ""bird's nest"" primary suite. This sanctuary boasts a massive walk-in-closet and a luxurious 5-piece ensuite featuring an air tub. From this vantage the views are incredible, showcasing the development's namesake – Castlerock. Throughout the soaring ceilings and expansive windows flood the home with natural light. Comfort assured with in-floor heat, powered by the new boiler, a forced air furnace, and a heat pump. Truly an offering like no other - you absolutely must see this home to appreciate its many features and improvements! (id:60329)
Fair Realty
3901 32 Avenue Unit# 210
Vernon, British Columbia
""Discover this stunning 2-bedroom, 2-bathroom property featuring breathtaking city views, a covered parking stall, and a patio perfect for relaxing. Ideal for investors, downsizers, or first-time homebuyers, this home at Centrepoint offers unbeatable convenience with its proximity to shopping, grocery stores, recreation, bus routes, and a short drive to Silver Star Ski Resort. Enjoy the convenience of in-suite laundry, no age restrictions, and rental-friendly policies. A standout feature is the inclusive strata fee, which covers heat, hot water, garbage, sewer, grounds maintenance, and management. Plus, guests can enjoy a short-term stay in the available guest suite. Don’t miss this incredible opportunity!"" (id:60329)
RE/MAX Vernon
1993 Qu'appelle Boulevard Unit# 116
Kamloops, British Columbia
Duplex style 3 bedroom 4 bath townhouse in Juniper. This unit is spacious and move in ready. The main floor is open concept with beautiful views of Kamloops. The kitchen has stone counter tops, gas range stove and peninsula to add extra seating. Access to the large deck with great view is off the dining space. The living room has electric fireplace and bright windows. Upstairs has large primary bedroom with full bathroom and a spacious walk in close. 2 extra bedrooms upstairs with another full bath as well as a laundry room completes the upper floor. The basement is great bonus space with the 4th bathroom and a rec room that could be converted into a 4th bedroom. The walk out basement has another covered outdoor living space backing onto a grassed area and is roughed in for a hot tub. (id:60329)
RE/MAX Real Estate (Kamloops)
3535 Casorso Road Unit# 73
Kelowna, British Columbia
Great home in Casorso Central MH Park in the lower Mission, located just steps to Gyro Beach. This home is on a very quiet cul de sac in a peaceful area surrounded by greenery. The home has been renovated with a stylish new kitchen with quartz counters and laminate floors with an island and open plan living room. The main bedroom has an ensuite bathroom and the second bedroom is located at the other end of the home. There are two covered decks and two sheds with plenty of privacy and a well maintained, landscaped and irrigated property. Plenty of parking and RV parking is available in the park. Home has been well maintained and is ready to move into. Easy walking to all amenities the lower Mission has to offer, the beach, shopping, and services are all easily accessible. Quick possession is available. Park rules require that one owner/occupant must be 55+ and pets are allowed with approval. Call to view today! (id:60329)
Royal LePage Kelowna
5649 Cosens Bay Road Unit# 11a Lot# 11a
Coldstream, British Columbia
Paradise...found! Don't miss out on this rare opportunity to build your new summer home on prestigious, family-friendly Kalamalka Lake! Be a part of this exclusive, gated lakeshore development, Kalamalka Park Estates, conveniently located just 15 mins South of Cosens Bay and located near protected park lands Kalamalka Provincial Park and Cougar Canyon. This breathtaking lot has amazing views, but the real draw is the warm, clear emerald lake access off your own dock, to swim, boat, or paddle in and enjoy! There's even a pickelball court and a shared dock and hiking trails to enjoy too! All this, and it's only 25 minutes from the shopping and amenities of Vernon, but you'll feel like you are out in your own private paradise! Modern conveniences meets rustic charm, Kalamalka Park Estates has it's own private drinking/potable water system in place with UV Purification, Access to Hydro power at the lot line (Share included in price, already paid!) as well as its own metered propane gas system. A septic holding tank installation will complete your utilities. Don't miss out on your chance to be a part of this hidden gem, call your REALTOR® to set up your viewing! (id:60329)
Canada Flex Realty Group
3802 Aaron Road
Nelson, British Columbia
Welcome to this stunning 6-bedroom, 3-bathroom custom timber frame home, perfectly positioned to overlook the breathtaking Bonnington Falls. With craftsmanship and comfort in every detail, this home offers a spacious and versatile layout, including a full lower-level suite featuring an updated kitchen, two bedrooms, and walkout access to a beautifully manicured, flat yard. The main level includes four additional bedrooms, a full wrap-around deck, open-concept kitchen and dining, soaring ceilings, and abundant natural light. Enjoy the ultimate outdoor lifestyle with a private hot tub, cozy fire pit, and awe-inspiring views that change with the seasons. The 2.55-acre property is designed for both relaxation and recreation. There's ample parking, a full-sized powered greenhouse for garden enthusiasts, and even a custom-built treehouse for the kids—or the kid at heart! A private water well supports an automated irrigation system for the greenhouse, lawn, and gardens. For added function, enjoy a large indoor mechanical room, generous storage, and an outdoor shed—perfect for tools, gear, and more. This unique property blends rustic charm with modern convenience, ideal for families, entertainers, or anyone seeking space, serenity, and adventure. Whether you're soaking in the hot tub, tending the garden, or taking in the view, this home is more than a place to live—it’s a lifestyle. A must-see property that won’t last! (id:60329)
Fair Realty (Nelson)
1605 15 Avenue
Vernon, British Columbia
Charming 3-bedroom, 2-bathroom in East Hill, offering approximately 1,300 sq. ft. of designed living space. The open-concept layout features vaulted ceilings, a spacious living room, The kitchen is equipped with high-quality cabinetry. The large master bedroom offers a walk-in closet and an en-suite bathroom. Two additional generously sized bedrooms provide ample space, including a versatile third bedroom that can serve as a den. An additional 3-piece bathroom adds convenience for family and guests. Enjoy the benefits of an attached full-sized carport and extra driveway space for two vehicles. The property boasts a fully fenced yard with the fence being only a few years old. Landscaped yard with some mature greenery features, ensuring privacy and a perfect outdoor setting. Conveniently located, 9 min walk to Vernon Secondary School, 7 min drive to Kal Beach and 3 min drive to Polson Park & Plaza, this home offers both comfort and accessibility. (id:60329)
Royal LePage Downtown Realty
2924 Lyon Road
West Kelowna, British Columbia
Welcome to West Kelowna! This spacious 4-bedroom, 3-bathroom home sits on an expansive 0.21-acre lot with incredible outdoor space, extra large RV parking, and direct backyard access, perfect for families, hobbyists, or outdoor enthusiasts. The upper level features a bright open-concept layout with a renovated kitchen, dining, and living area, newer vinyl flooring, and some updated appliances. Step out onto the updated deck(duradeck) and enjoy views of the beautifully landscaped yard, complete with irrigation, working fishpond in the front yard, chicken run, garden beds, rv/boat pad and privacy cedars. The primary bedroom offers an ensuite bathroom, while two additional upstairs bedrooms allow private living on a main level. Downstairs you’ll find a large laundry room with extra fridge and sink, a potential fourth bedroom, bathroom, and tons of storage including under-stair space. Enjoy comfort year-round and peace of mind with a new furnace and A/C (2024), new hot water tank (2025). Additional highlights include updated security system and 2 car garage with shelving, tons of potential and space to grow, this is a rare opportunity in a family-friendly neighborhood. (id:60329)
Royal LePage Kelowna
3535 Casorso Road Unit# 40
Kelowna, British Columbia
Very affordable double wide in a great park walking distance to all that the lower Mission has to offer; shopping, beaches and the lake, services. This home has a metal roof and shed and a large lot. Inside there is a kitchen large enough for a sitting table, a very large living/dining room, two bedrooms with closets and a good sized bathroom with tub. The electrical has just been updated with a brand new silver label. There is a covered porch and plenty of room for your vegetable garden. The park requires that one owner/occupant must be 55+. Pets are allowed with park approval. Call and view today! (id:60329)
Royal LePage Kelowna
1221 Hugh Allan Drive Unit# 14
Kamloops, British Columbia
Welcome to this bright and well kept 2 bedroom 1 bath townhome located in lower Aberdeen. Perfect fit for the first time buyer or investor. Move in ready 2 storey layout with an open concept main floor that seamlessly blends the living, dining and kitchen areas - ideal for everyday living. Upstairs you will find 2 good sized bedrooms as well as full 5 piece bathroom. There have been extensive upgrades to the siding, roof and windows in the past few years, family friendly complex also allows pets, and features a playground area and tennis court. Easy access to the unit with no long walks and minimal stairs. Close proximity to Restaurants, TRU & Shopping. Call for more information (id:60329)
Exp Realty (Kamloops)
1408 Spruce Avenue
Merritt, British Columbia
5 bedroom, 2.5 bath family home in nice, quiet location close to parks, walking trails and downtown. Home has nice open kitchen with updated heated tile floors + appliances. Other features include hardwood flooring, crown molding and a 20 x 24 shop/garage with lane access. Fully fenced yard. (id:60329)
Sutton Group-West Coast Realty (Abbotsford)

