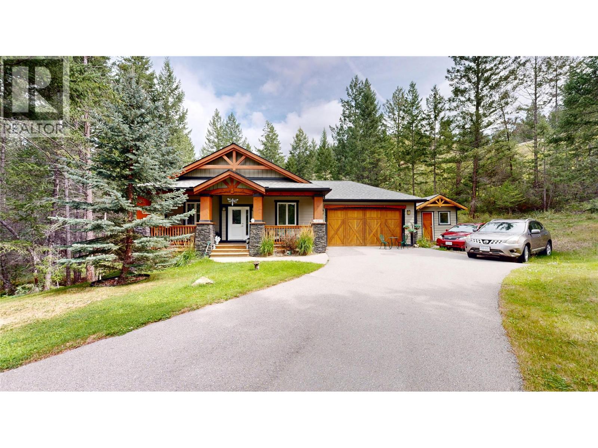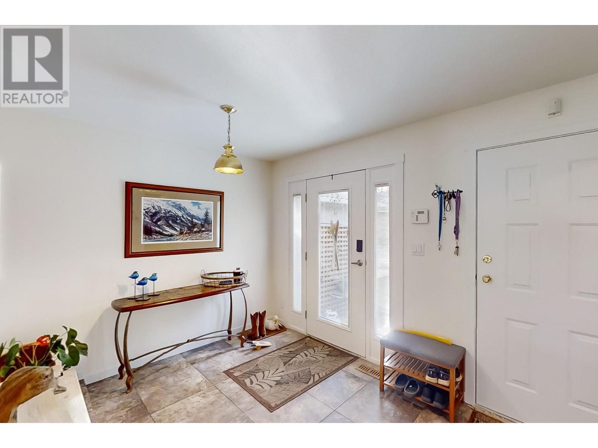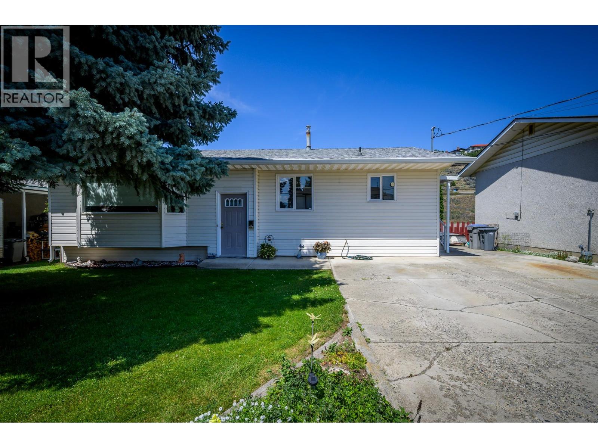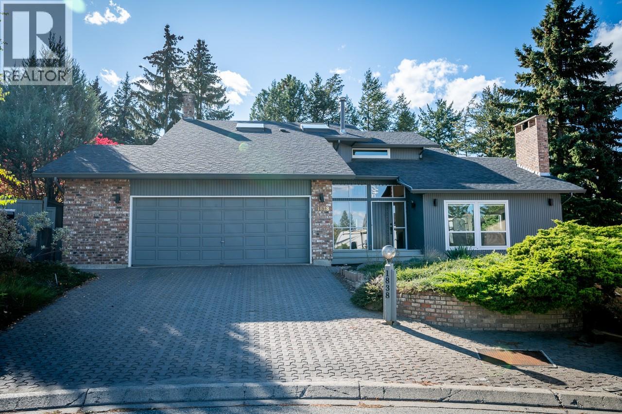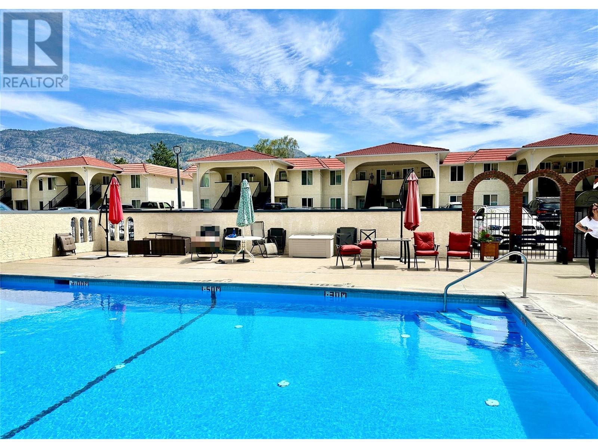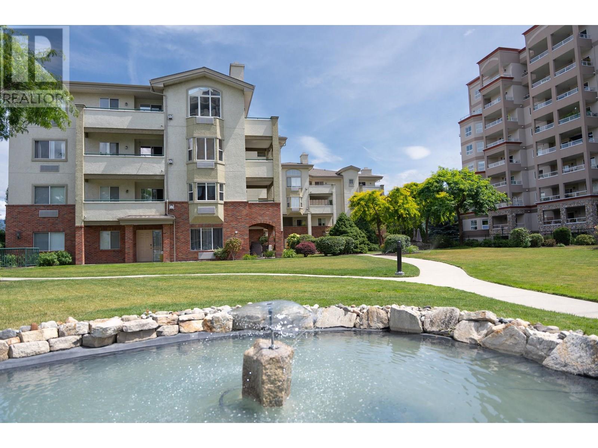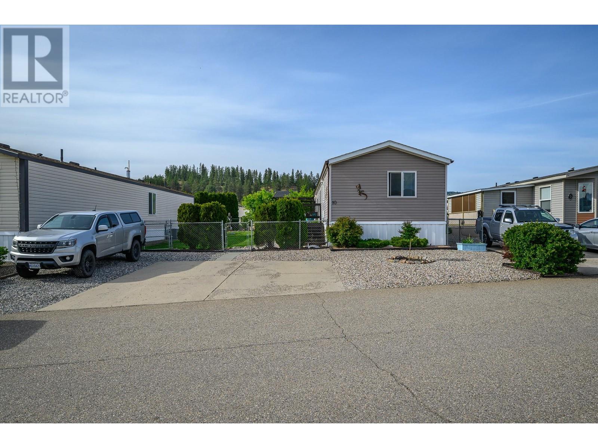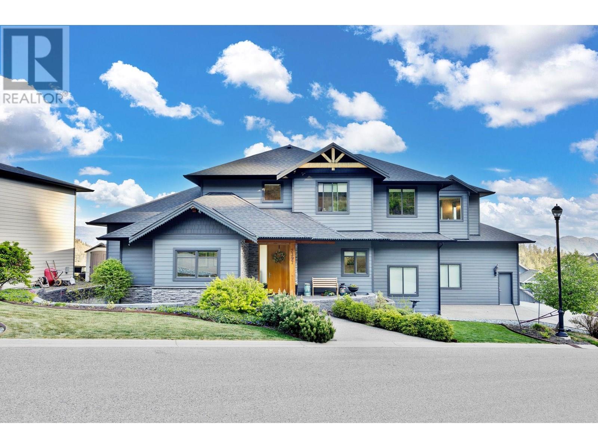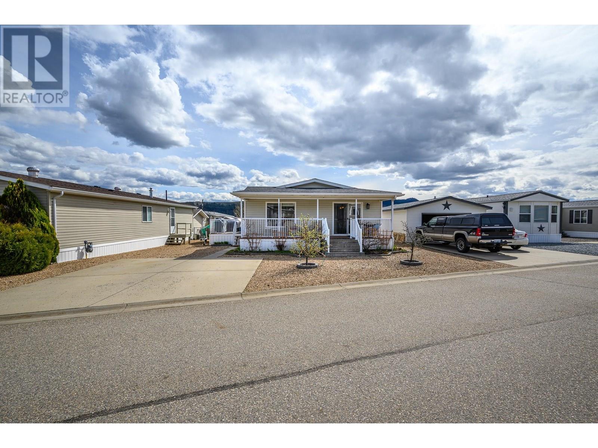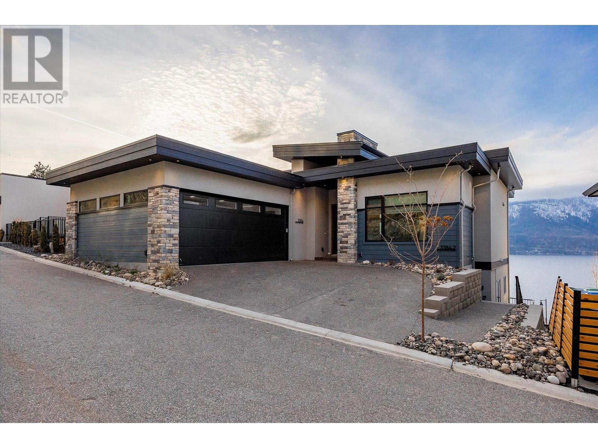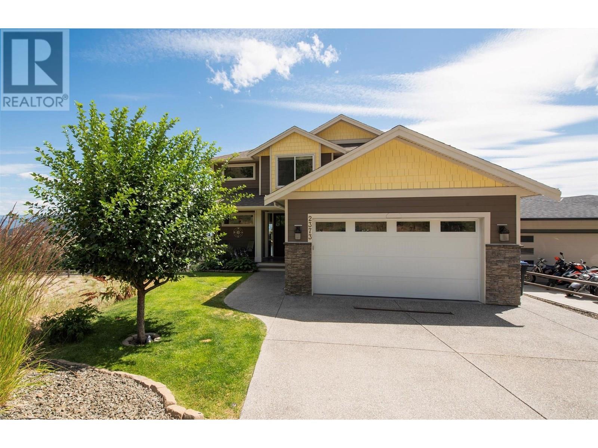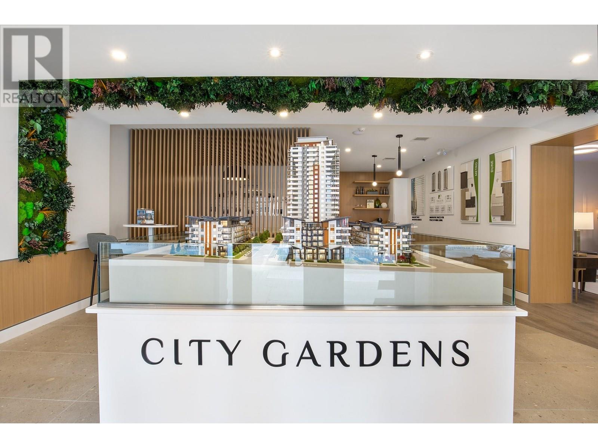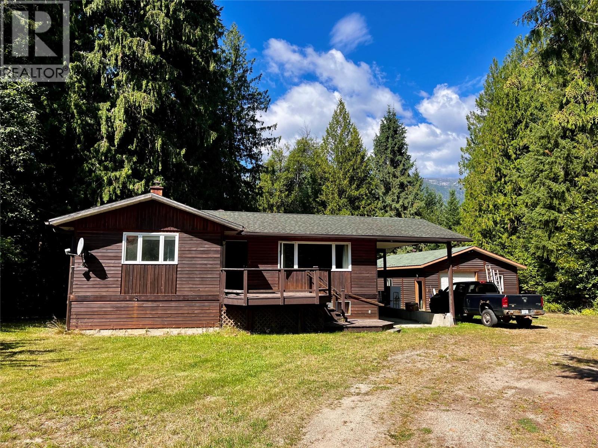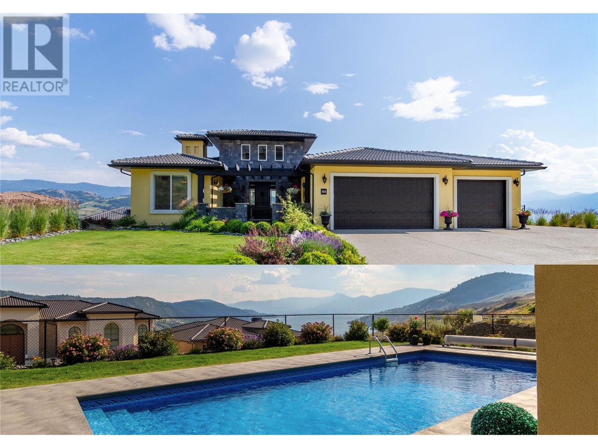1990 Upper Sundance Drive Unit# 3215
West Kelowna, British Columbia
A great 2 bedroom, 2 bath, 974 sq. ft. condo for a great price at Sundance Ridge, in the Shannon Lake neighbourhood, with a deck overlooking the heated pool. Desirable split bedroom plan, with access to the deck from both the living room and primary bedroom suite. Stainless steel appliances, modern cabinetry and granite countertops. Lots of light and 9 ft. ceilings giving a sense of space and openness. No age restrictions and family friendly. Amenities include the pool, hot tub, and a guest suite. The location is great, with access to transportation, schools, parks, Shannon Lake, Shannon Lake and Two Eagles golf courses, hiking trails and bike paths, shopping, restaurants, professional offices and much more nearby in West Kelowna. Only 15 minutes from downtown Kelowna. Only 15 minutes from downtown Kelowna. Also close to the West Kelowna wine trail with lots of wineries, restaurants, brew pubs and other recreational attractions, and Okanagan Lake beaches. Quick Possession Available! Vacant and easy to view! Pet friendly condo! 2 dogs or 2 cats allowed, or one of each. No size restrictions. No vicious breeds. Rentals are allowed, with one month minimum rentals and long-term. Check out this great development and neighbourhood! (id:60329)
Century 21 Assurance Realty Ltd
1296 Kaufmann View Unit# 39
Golden, British Columbia
For more information, please click the Brochure button. A stunning top-floor condo that offers a bright and cozy retreat, surrounded by breathtaking mountain views. This luxurious property is perfectly situated right on the ski hill. The space boasts a spacious deck and large windows on three sides, allowing for abundant natural light and uninterrupted views. Relax in the private hot tub that comfortably seats four, perfect for unwinding after a day on the slopes. Whether you're enjoying the scenery from the deck or soaking in the warm ambiance of this inviting townhouse, it's the ultimate mountain getaway. Monthly condo fee $524. (id:60329)
Easy List Realty
4967 Saddlewood Lane
Radium Hot Springs, British Columbia
Embark on a journey to elevated living at 4967 Saddlewood Lane. This stunning bungalow home is a masterpiece of design, offering 3 bedrooms and 2.5 bathrooms across two beautifully crafted floors. As you step inside, you're greeted by an expansive open-concept living area that seamlessly blends the kitchen, dining, and living spaces, creating an ideal environment for both entertaining and daily life. The home has large windows that flood the space with natural light, and a cozy fireplace, perfect for those chilly evenings. The living room opens to picturesque forest views, bringing nature indoors. With three well-appointed bedrooms, everyone in the family has their own personal haven. The home's thoughtful layout provides ample space for relaxation and privacy. This property isn't just a house; it's a lifestyle choice that combines comfort, functionality, and aesthetic appeal. Whether you're hosting gatherings in the open living area or enjoying quiet moments admiring the woodland views, this home offers the perfect backdrop for creating lasting memories. Your dream of owning a home that truly reflects your aspirations starts here at Saddlewood Lane. (id:60329)
Maxwell Rockies Realty
763 Front Street Unit# 12
Kamloops, British Columbia
This fully-renovated townhome in a prime location is absolutely turn-key. Located very close to downtown parks, the Rivers Trail, across the street from the tennis club, and easy walking distance to other downtown amenities, this is a great lock and leave lifestyle option at a very affordable price. Top quality updates include the kitchen with solid surface counters, flooring, baths, paint and more. The main floor consists of a roomy entryway, a powder room, a large and open kitchen, living/dining areas with a fireplace, and access to the patio. 2 very generous bedrooms on the upper floor with 2 full baths including the full ensuite offer a variety of options in owner and guest accommodation. The lower level has a flexroom, storage areas, another 2 pce bath, and the laundry facilities. Single garage plus an extra assigned parking space, affordable strata fees, and a well-maintained complex make this very good value. Concerned about train noise? The crossing improvements already under way on Lorne St and 7th Ave will soon make train horns pretty much a thing of the past. https://www.kamloops.ca/our-community/news-events/news-releases/lorne-street-rail-safety-project-aims-achieve-whistle. Contact the listing broker or your personal Realtor today to arrange your viewing opportunity. (id:60329)
RE/MAX Real Estate (Kamloops)
2035 Panorama Drive Unit# 113
Panorama, British Columbia
Fully furnished 2br. 2bth. on main floor Toby Creek Lodge. Just steps away from the village gondola, tennis courts, valley trail and adventure centre. Great property for you and the family to start enjoying everything at Panorama. Owners have just replaced the washer/dryer and the dishwasher. GST owing. (id:60329)
Panorama Real Estate Ltd.
3699 Capozzi Road Unit# 1106
Kelowna, British Columbia
Experience unparalleled lakeside luxury at Aqua Apartments in Kelowna. This stunning South-Facing unit offers 2 bedrooms, two full bathrooms, and a charming patio to soak in breathtaking views of the lake and mountains. Constructed with oversized windows, enjoy efficient heating & cooling, fiber-optic wiring, quartz countertops, and premium stainless-steel appliances. Dive into a lifestyle of leisure with access to the world-class Aqua Boat Club, offering adventures across Lake Okanagan. Aqua is pet-friendly, offering an outdoor pool, hot tub, gym, yoga/meditation area, co-workspace, poolside fireside lounge, and more. Priority access to membership opportunities at the Aqua Boat Club is available. GST applicable. Don't miss out on this opportunity for lakeside living at its finest! (id:60329)
Royal LePage Kelowna
1743 Sheridan Drive
Kamloops, British Columbia
Solid Westmount single owner home with a number of upgrades and separate entry with suite potential. This home has seen a number of upgrades over the years, there is hardwood flooring throughout the main living space, one of the bedrooms has been converted to a large dining room which leads to the large covered back patio. The main floor has a large living room with bay window, the kitchen is open to the nook area and it is a functional space with side access door to the parking area. The main floor has a full 4 piece bathroom and 2 additional bedrooms. Descend down the funky spiral staircase to the basement where you will find a cozy family room, 2 additional bedrooms, a laundry room, mud room space, 4 piece bathroom, a cold room and large workshop. Other features of this home include: central vacuum, furnace 2012, hot water tank 2018, nice sized yard with garden bed area, large covered deck with stair access to the yard, good parking with room for multiple vehicles and an RV. Located on a nice street in Westmount with little traffic. Only a few minutes walk to the local elementary school, transportation and the rivers trail. There is a lot of local shopping nearby and tons of hiking and biking trails. Great home with tons of potential to put your own touches on it! (id:60329)
Century 21 Assurance Realty Ltd.
1838 Cathedral Court
Kamloops, British Columbia
Extensively renovated Upper Sahali home in a highly sought after cul-de-sac location with in-law suite potential. Walk through the main entry of this home and you will find a grand entry which is as high as the second level. Off of the main entry there is a large formal living room with vaulted ceiling, updated fireplace, flooring and paint. The kitchen was fully gutted and renovated with white custom cabinetry and stone counters. There is a cute nook overlooking the flat private yard. Off of the kitchen there is a family room with yard access and an office space. The top floor includes 3 good sized bedrooms. The primary suite has vaulted ceilings, walk-in closet and a 3-piece ensuite. The two additional bedrooms on the top floor are great for the kids or guests as they have their bathroom across the hall. The basement level has lots to offer with a huge storage space which could become an additional bedroom or workshop. There is a nice size family room with fireplace, additional bedroom, 3-piece bathroom and a separate entry to a storage/gym/mudroom space which would be perfect for a kitchen if an in-law suite is desired. The yard is fully fenced and offers tons of privacy with lots of room for the entire family. Full list of upgrades included in documents. Day before notice appreciated for showings. (id:60329)
Century 21 Assurance Realty Ltd.
9716 Lenzi Street
Summerland, British Columbia
SummerIand ""For Rent or Lease"" $2500 per month plus triple net. 2500 sqft shop with .466 acre of flat land, fully fenced, rooftop heating/cooling system, 3 phase power, 2-10ft doors, 12ft height inside building, small office area for displays etc., located near Giant's Head Mtn. Zoned for many uses: Animal Shelter, Major; Auctioneering Establishment; Automobile Sales & Rentals; Automotive & Equipment Repair Shop; Bulk Fuel Depot; Commercial Storage; Contractor Services, General; Contractor Services, Limited; Crematorium; Eating & Drinking Establishment; Equipment Rental; Farm Equipment Sales & Rental; Farm Supplies, Sales & Storage; Fleet Service; Garden & Farm Supply Sales; General Industrial Uses; Indoor Manufacturing Operation. Listing Representative is Part Owner. (id:60329)
Royal LePage Locations West
9107 62nd Avenue Unit# 48
Osoyoos, British Columbia
STUNNING LAKEVIEW from this top-floor CORNER UNIT overlooking Osoyoos Lake. If you are looking for expansive Lakeviews, this 2-bedroom, 2-bathroom fully furnished condo is the best unit in Casa Madera in sunny Osoyoos and offers the perfect setting for full-time living or vacation getaways. Enjoy the cozy covered deck in every season with it's unobstructed views, ideal for relaxing and soaking in the scenery. The complex features a SALTWATER POOL and open parkade. With two parking spaces and low strata fees, this centrally located complex is just steps to the lake & beach, walking distance to downtown restaurants and coffee shops, library, community centre, shopping and all amenities, minutes to golf, hiking and biking trails. Affordable and conveniently located, this property is a must-see! BONUS: Most of the furniture is included. (id:60329)
RE/MAX Realty Solutions
1950 Durnin Road Unit# 405
Kelowna, British Columbia
This conveniently located home is the amenity-rich complex of The Park Residences. Park your car in the parkade and walk to Mission Creek Park in a few minutes, grocery stores, restaurants, shops. Easy access to bus routes. And amenities abound - pool, hot tub, tennis / pickleball court, fitness centre, workshops, games room, library, guest suite, car wash station, bike storage. Open concept living. Make yourself a hot chocolate in your kitchen and cozy up to the natural gas fireplace in the living room on a cold winter day. Or enjoy the Okanagan lifestyle with a quick walk to the shops, head home and BBQ dinner - the natural gas BBQ hook-up on the balcony, makes BBQing easy. There's plenty of room for an office area, reading nook, or hobby area just off the living room / dining room. The primary bedroom has an ensuite bathroom, walk-in closet & a 2nd balcony. There's a 2nd bedroom and another full bathroom to boot. Come home to The Park Residences! (id:60329)
Team 3000 Realty Ltd
12560 Westside Road Unit# 10
Vernon, British Columbia
Discover comfort, privacy, and value in this 3 bedroom, 2 bathroom manufactured home located in the family-friendly Coyote Crossing Villas - just 12 minutes to Vernon’s North End! This well-kept home offers a spacious layout with open living areas, a bright kitchen, and a large primary bedroom with full ensuite. Step outside to an entertainer’s dream: a massive private deck perfect for gatherings, and a large fully fenced yard offering excellent privacy and space for kids, pets, or gardening. Enjoy beautiful mountain views and quick access to Highway 97 for easy commuting. Lots of updates in the past few years including flooring, paint, roof, gutters, hot water tank, washer, dryer, and dishwasher. There are three parking spaces for this unit, perfect for families with a few vehicles, or space for an RV or boat! RV parking is also available for a $25/mo fee if more space is required. No Property Transfer Tax, extremely low annual property tax, and no exit fees if you sell! Pad rent is $500/month and includes water, sewer, garbage, and snow removal. No age restrictions in the park and a long-term head lease in place until 2047 makes this a low risk option at an affordable price point. Financing available through major banks and credit unions. 2 pets are allowed with park approval (dogs up to 25lbs only). A perfect blend of rural peace and urban convenience; don’t miss this affordable Okanagan gem! (id:60329)
Royal LePage Downtown Realty
12560 Westside Road Unit# 13
Vernon, British Columbia
Welcome to this beautifully maintained two-bedroom modular home in the peaceful Coyote Crossing Villas. With a thoughtfully designed layout, this home offers plenty of space and an inviting, open feel. Large windows fill the interior with natural light, enhancing the warmth and charm throughout. Recent updates, including fresh interior paint, a new hot water tank, and an updated A/C unit, add to the home’s comfort and appeal. The spacious kitchen is well laid out for everyday living with mostly new appliances, flowing seamlessly into the open-concept living area, where a cozy gas fireplace and breathtaking mountain views make for the perfect gathering space. The primary bedroom is a true retreat, offering ample room for a king-sized bed and additional furniture, making it both comfortable and functional. Step outside to enjoy the expansive covered deck, perfect for entertaining or simply relaxing in the fresh air. The fully fenced yard features raised garden beds for the gardening enthusiast and a storage shed for added convenience. Located just 10 minutes from town and 4 minutes from the golf course, this home offers the perfect blend of rural tranquility and modern convenience. Coyote Crossing is pet friendly allowing 2 pets up to 25lbs each! Book your showing today! (id:60329)
Real Broker B.c. Ltd
2397 Big Sky Drive
West Kelowna, British Columbia
Welcome to elevated Okanagan living! This beautifully crafted home in prestigious Tallus Ridge offers over 3,700 sq. ft. of thoughtfully designed living space with stunning lake, valley, and mountain views. Perfect for multi-generational living, the flexible layout includes a 1-bedroom + den suite with separate entrance, laundry, and private access. The main home features 4 bedrooms and 2.5 bathrooms, wide-plank hardwood floors, soaring 16’ vaulted ceilings, and large windows that flood the home with natural light. The chef-inspired kitchen boasts black stainless appliances, quartz island, and quality cabinetry. The open dining area flows seamlessly onto a covered sundeck ideal for outdoor meals or relaxing with family. Upstairs, the primary suite offers a spa-like ensuite with heated floors, soaker tub, oversized tiled shower, and walk-in wardrobe. Two additional bedrooms and a full bath complete the upper level. A fourth bedroom or office is located near the entry, along with a stylish powder room and laundry. Additional features include built-in ceiling speakers in the ensuite, great room and on the sundeck, a staggered double garage with raised storage platform and plenty of additional parking. Located on a quiet no-thru road, just minutes from schools, hiking and biking trails, Shannon Lake Golf Course, parks, wineries, shopping and a variety of dining and recreation options. Call today for more information and to arrange your private viewing of this gorgeous home! (id:60329)
Coldwell Banker Executives Realty
1950 Capistrano Drive Unit# 103
Kelowna, British Columbia
Welcome to this private oasis in the heart of the University District! This stunning four bedroom, three bathroom bright walk-out home offers the perfect blend of elegance, functionality, and nature. Designed with an open-concept layout, the home is filled with natural light pouring through expansive windows, highlighting the rich cherry hardwood floors and warm maple cabinetry. The chef-inspired kitchen features sleek quartz countertops, a large island perfect for gatherings, and high-end finishes throughout. Step outside onto the spacious deck or relax on the lower patio and take in breathtaking mountain and valley views. The private, beautifully landscaped yard is a true sanctuary. Gather around the rustic firepit and feel miles away from the city — even though you're right in the heart of it. Additional features include a durable tile roof, a partially suited lower level ideal for guests or extended family, and access to all the amenities of the desirable Casentino community. Don't miss this rare opportunity to live surrounded by nature, with the convenience of the University District just minutes away. (id:60329)
Sotheby's International Realty Canada
12560 Westside Road Unit# 21
Vernon, British Columbia
This beautifully renovated double-wide manufactured home offers over 1,200 square feet of comfortable living space, thoughtfully designed to provide a perfect blend of style and functionality. With over $20,000 invested in material upgrades in 2024/2025, every corner showcases a high attention to detail. The home boasts brand-new flooring throughout, doors and trim with rabbeted door jambs, high end baseboards and casings, new light fixtures, kitchen cabinet doors, stove, microwave, paint throughout, new railing on front deck, hardware, and toilets. Electrical has been fully updated with permits, and new hoses and shut offs have also been upgraded. Nothing left to do but move in and start enjoying your new home! Outside, there are two newly painted decks (one covered, and one uncovered) for you to enjoy. Parking is a breeze with two paved parking spaces, and an additional area for a small boat or trailer. The low maintenance backyard has a variety of fruit trees to enjoy. There is also a greenhouse, and a large shed/shop with power for storage or tinkering. Coyote Crossing Villas is a well-run, family-friendly park that embraces a sense of community. Pad Rent of $500/mo cover water, sewer, garbage, and snow removal. The park welcomes pets with restrictions (up to 2 pets, 25lbs each), ensuring that your furry companions can join in on the fun. Head Lease in place until 2047 - financing available. (id:60329)
Royal LePage Downtown Realty
3384 Black Pine Lane
Kelowna, British Columbia
Stunning 2022 Build with Legal Suite and Panoramic Views in McKinley Beach Welcome to your dream home! This beautifully crafted 2022-built property offers 4 spacious bedrooms and 4 modern bathrooms, including a legal suite perfect for extended family, guests, or rental income. Nestled in the prestigious McKinley Beach community, this home offers breathtaking panoramic views and access to a wealth of amenities. McKinley Beach is more than just a place to live—it's a lifestyle. Residents enjoy a picturesque rural setting complemented by a variety of activities and facilities. Sports enthusiasts will love the basketball, tennis, and pickleball courts, while families can take advantage of the community gardens and children's playground. The centerpiece of the community is 'Our Place,' an amenities center featuring an indoor pool, yoga room, gymnasium, and an outdoor hot tub for year-round enjoyment. The nearby local winery and the kilometre-long beachfront create a posh yet relaxed resort atmosphere. With quick access to Okanagan Lake, residents can enjoy fishing, water skiing, scuba diving, and other water activities just minutes from their doorstep. Convenient boat docking and storage for personal watercraft add to the community's appeal. Nature lovers will appreciate the network of scenic hiking trails, suitable for various fitness levels, which connect neighborhoods and lead to stunning lakefront vistas. Don't miss this incredible opportunity! (id:60329)
Exp Realty (Kelowna)
2373 Big Sky Drive
West Kelowna, British Columbia
Welcome to 2373 Big Sky Drive – a stunning home in the sought-after Tallus Ridge neighbourhood of Shannon Lake, West Kelowna. This semi-custom two-storey walkout, built in 2016, offers nearly 4,000 sq. ft. of well-designed living space and showcases breathtaking panoramic views of Okanagan Lake and the surrounding mountains. Tucked away on a quiet cul-de-sac above the surrounding homes, this property offers exceptional privacy and direct access to hiking trails and outdoor adventure. The open-concept main floor is filled with natural light from expansive windows framing the spectacular scenery. The kitchen is perfect for cooking and connecting with loved ones. Step out onto the large deck and take in the sweeping views of the lake and valley below. Featuring 6 bedrooms, 5 bathrooms, and ample storage—including a suspended slab garage with 380 sq. ft. of bonus space ideal for a gym, studio, or media room—this home delivers space and flexibility. The primary suite is a true retreat with a spa-inspired ensuite, loads of natural light, and a covered patio to enjoy the Okanagan lifestyle. The lower level includes two non-conforming bachelor suites currently used by family, offering multi-generational living or future income potential. An incredible opportunity for savvy buyers looking for space, views, and value in one of West Kelowna’s most desirable communities. (id:60329)
Royal LePage Kelowna
460 Nicola Street Unit# 1307
Kamloops, British Columbia
Trillium at City Gardens is now selling. With expected occupancy in late 2025, this 24 storey concrete tower is the tallest residential building in Kamloops. City Gardens is anticipated to feature 550 apartments within a convenient, walkable downtown Kamloops location close to hospital, retail, restaurants, parks, schools and transit. Building amenities include gym, lounge, & library and qualifies for RTE tax exemption. Unit 1307 is a west facing one bedroom unit with in-suite laundry. Standard kitchen and laundry appliances included. 1 parking stall included. Two pets allowed up to 50lbs or 22'' at the withers. Long term rentals allowed. Upgrades for additional parking, storage lockers, appliance upgrades, EV chargers and power blinds available at an additional cost. Developer Disclosure must be received prior to writing an offer. Additional studio, 1 or 2 bedroom units may also be available. Message us for more information. (id:60329)
Brendan Shaw Real Estate Ltd.
371 Mccarren Avenue
Kelowna, British Columbia
Discover this bright & inviting home offering a versatile floor plan and stunning valley views. Situated in a quiet, family-friendly Kettle Valley neighbourhood, famous as an award winning elite residential community with local shops and services. This residence provides the perfect blend of comfort and functionality. The main level features an open-concept design flooded with natural light, highlighted by warm hardwood flooring and a cozy gas fireplace. The spacious kitchen includes a large island with bar seating, stainless appliances, and a pantry — ideal for everyday living and effortless entertaining. Step outside to a generous sun deck to enjoy morning coffee or evening sunsets overlooking mature trees and mountains beyond. The primary suite is a true retreat, complete with its own fireplace, access to the deck, a walk-in closet, and a spacious ensuite with dual vanities and a soaker tub. The lower level offers two additional bedrooms, a full bathroom, a large family room with fireplace, and a wet bar area — presenting excellent flexibility for guests, a recreation space, or future suite potential. Enjoy the covered patio that seamlessly extends your living space outdoors. Additional highlights include a double garage, abundant storage, and welcoming covered entry set above the street for added privacy and presence.This is a fantastic opportunity to personalize and create your dream Okanagan home in a peaceful setting just minutes from schools, shops, parks & amenities. (id:60329)
RE/MAX Kelowna - Stone Sisters
8928 Tavistock Road
Vernon, British Columbia
Welcome to 8929 Tavistock Road, modern masterpiece where every detail is crafted to elevate your lifestyle & every window captures breathtaking views of Okanagan Lake. Perched on a prime low-side lot In Vernon’s prestigious Adventure Bay, this brand new, 3-level luxury home offers 3,667 square feet or intelligently designed living spa e, with 5 spacious bedrooms & 5 bathrooms, The main floor showcases an open-concept layout with 9-foot ceilings, oversized windows, and seamless indoor-outdoor flow that keeps the lake in view a every turn. The chef’s kitchen, elegant dining area, and airy living room are perfectly positioned to soak in the scenery, white the primary suite features a spa-inspired ensuite and walk-in closet with lake vistas to start and end your day. A second bedroom completes the main floor, The lower level offers three more bedroom, a large family room, and a wet bat that leads to Lakeview balcony. Downstairs, a fully finished park-out basement includes a massive rec room, full baht, and access sot a Lakeview patio ideal for entertaining or unwinding. Two upper decks and xeriscaped landscaping complete this low-maintenance stunner. Residents enjoy private beach access, tennis a pickleball courts, and scenic trails. This is the lake life you’ve been waiting for-book your tour today. (id:60329)
Keller Williams Ocean Realty
2271 Garymede Drive Drive
Kamloops, British Columbia
This beautifully maintained, move-in ready home offers a perfect combination of comfort and style, situated in a prime location of Aberdeen with breathtaking valley and river views. Featuring three bedrooms upstairs, each with ample closet space and abundant natural light. The fully finished basement also includes extra space for a home office or additional living area. The luxurious ensuite bathroom features a full custom walk-in marble shower, creating a spa-like retreat right in your own home. Recent upgrades to enhance the functionality of the property including the roof, windows, AC system and hot water tank. Additionally, a central vacuum system makes cleaning a breeze, and the newly added water filtration system ensures your home is equipped with pure, filtered water. A whole-home humidifier system has also been installed to maintain optimal indoor air quality year-round. New paint and flooring has been completed throughout the home. The backyard is a true sanctuary. A retractable awning over the back patio allows you to enjoy the outdoors in comfort, whether you're seeking shade or shelter from the rain. For extra storage or a workshop, a large shed with full power is located in the backyard. The exterior of the home also features a newly redone front deck and railings where you will enjoy unparalleled views along with unforgettable sunsets A brand-new garage door and resurfaced driveway complements the home’s modern exterior upgrades. This home truly has it all. (id:60329)
Royal LePage Kamloops Realty (Seymour St)
236 Clark Road
Burton, British Columbia
Fixer upper, handyman special! Put some sweat equity into this home and make it shine again and call it yours! 3 bedroom, 2 bathroom home has a functional layout and a full height, semi-finished basement (with interior or exterior access); lots of space to grow with! It is situated on a 0.63 acre property on a quiet, no thru road in the Caribou Creek Estates community in Burton. The yard is mainly flat, private, nicely shaded and anchored by a fantastic, detached shop with concrete floor, wood stove, and electricity. The shop is big enough for a workshop and parking. You will also find additional parking in the attached carport. There is also another shed in behind the shop for more storage. Easy walking distance to the confluence of several creeks as a nice destination for light exercise and the Arrow Lake is very nearby for your watersports. In behind Burton is a lifetime's worth of forestry roads to explore recreationally. Property is 25 mins to charming Nakusp for your services, although Burton does have a wonderful elementary school. Recent considerations are a newer well pump (shallow well) 5 years ago, water pressure tank 4 years ago, hot water tank 2 years ago, recent WETT cert on the wood/electric combo furnace, and concrete septic tank pumped 3 years ago. Roll up your sleeves and with some work, this house and property could be a delight to call home in a quiet location and with room to add fencing, gardens, more storage. Priced to get attention quickly! (id:60329)
Royal LePage Selkirk Realty
304 Silversage Bluff Lane
Vernon, British Columbia
This exclusive gated subdivision is nestled amongst the hillside vineyards overlooking Okanagan Lake. The Watermark gated community is located within The Rise development & offers tremendous city & Lake Views, as well as a Fred Couples signature golf course - which includes a brand new restaurant and conference centre. With New Home Warranty still in place, this four bedroom 3.5 bath stunning rancher w/ walkout basement, 3 car garage & lovely pool area is a wonderful home base to take advantage of all the surrounding amenities. As you walk through the courtyard entrance & into the home you will be amazed by the spectacular Lake Views, accented by 17 ft ceilings in the foyer, 11 ft ceilings in the living room and 9 ft ceilings throughout the rest of the home. The kitchen is sure to please with high-end granite countertops, quality built cabinets & appliances, & lots of space, even a Butler’s pantry! Enjoy barbecuing on the front deck overlooking the pool and lake, and when you’re ready to retire, the spacious primary bedroom suite will draw you in for relaxation with a spa-like ensuite & large walk-in closet. The lower floor is where a lot of good times will happen... enjoy a movie in the media room, hang out in the family room, play a game of pool, or revel in the resort vibes of the gorgeous and private backyard - complete with pool, hot tub, outdoor kitchen and bonus sauna room with two piece bathroom. Come view this incredible Okanagan property while it’s still available! (id:60329)
Royal LePage Downtown Realty


