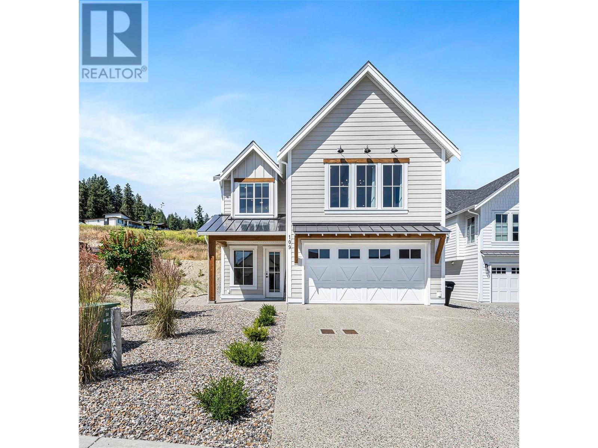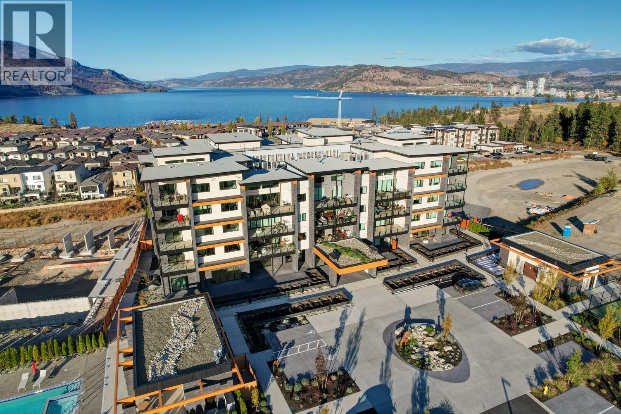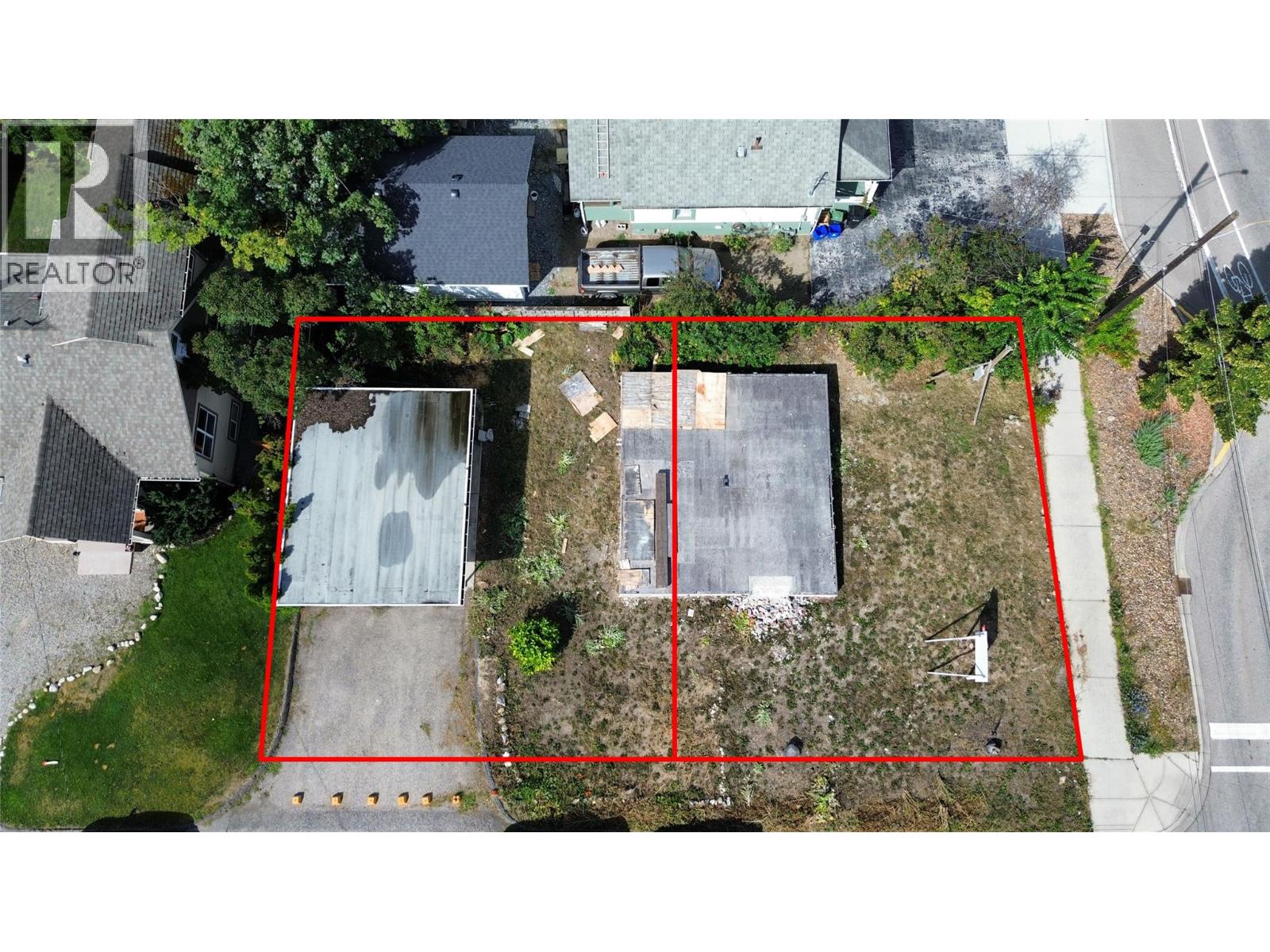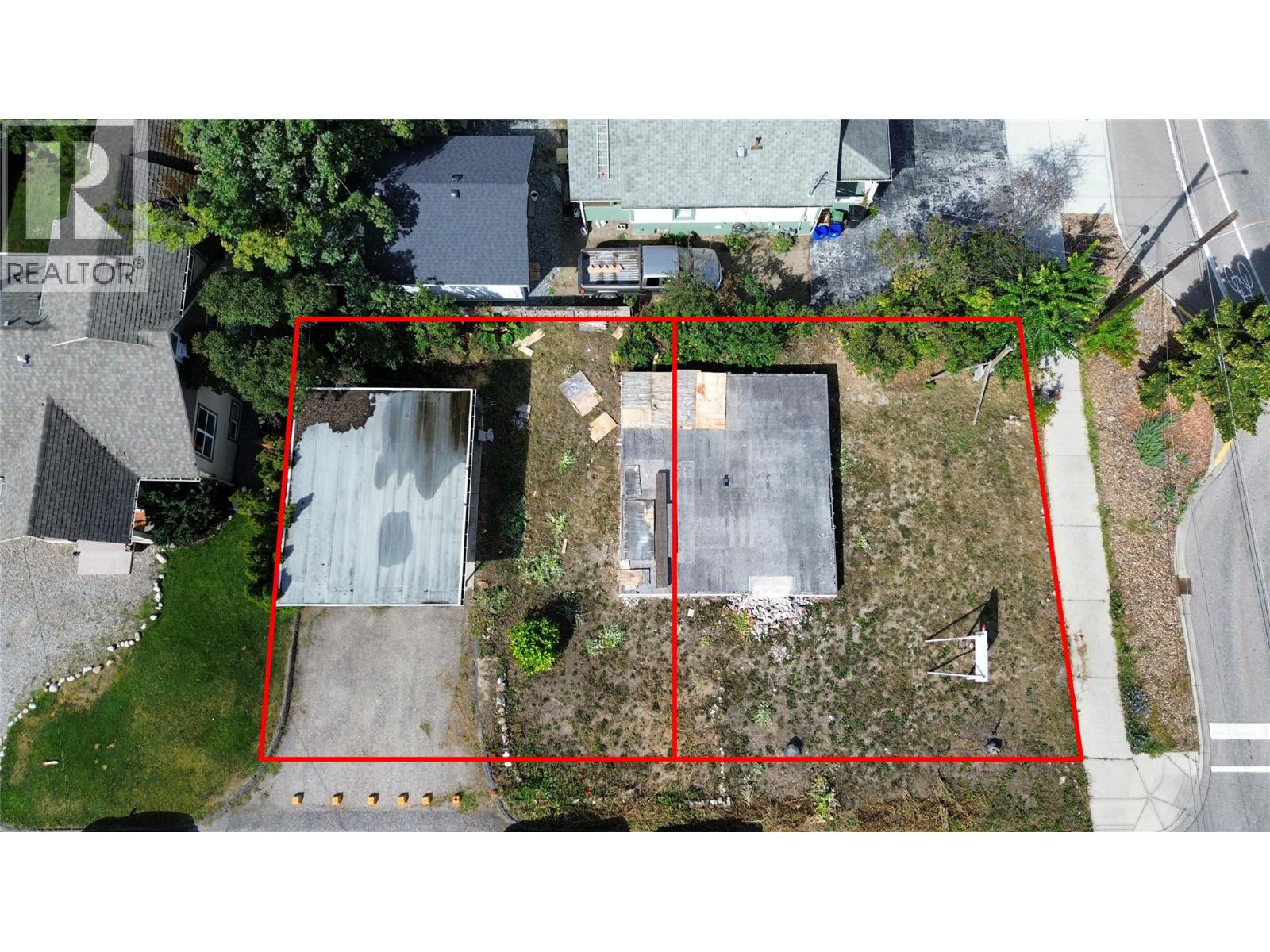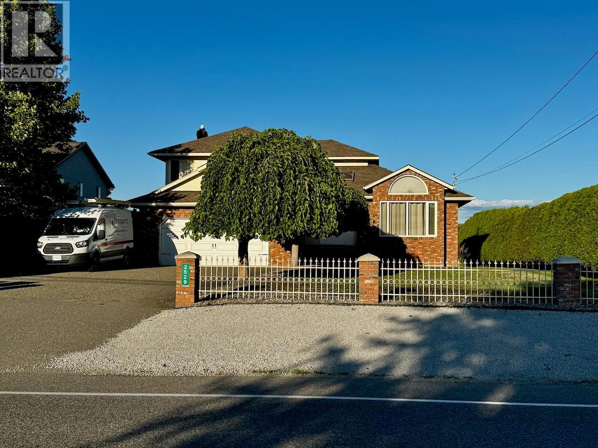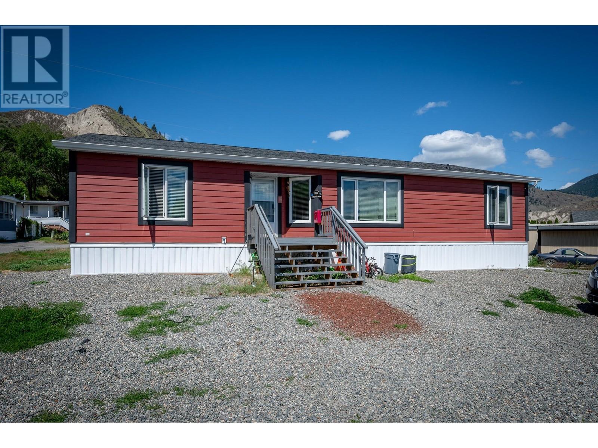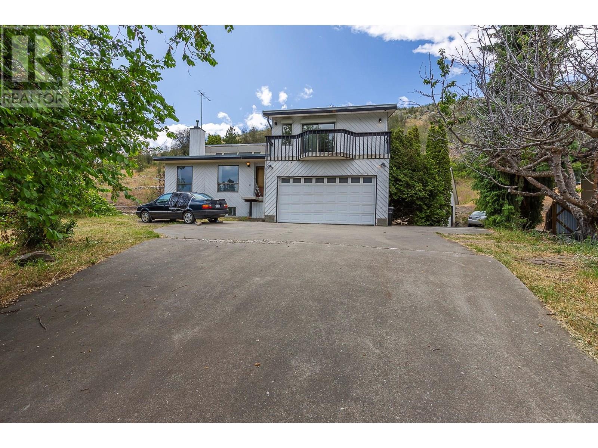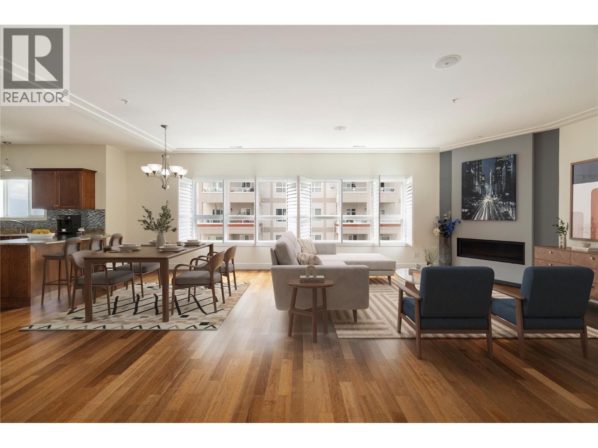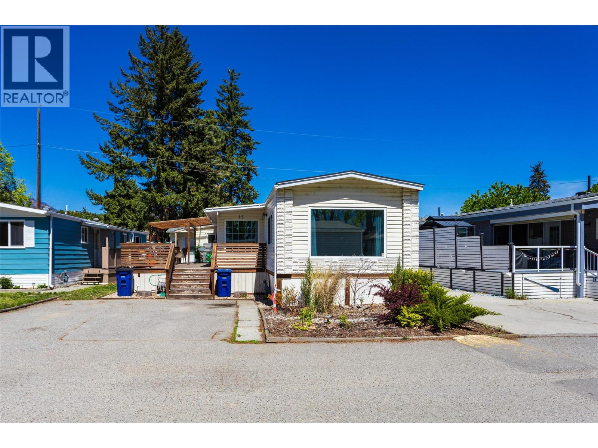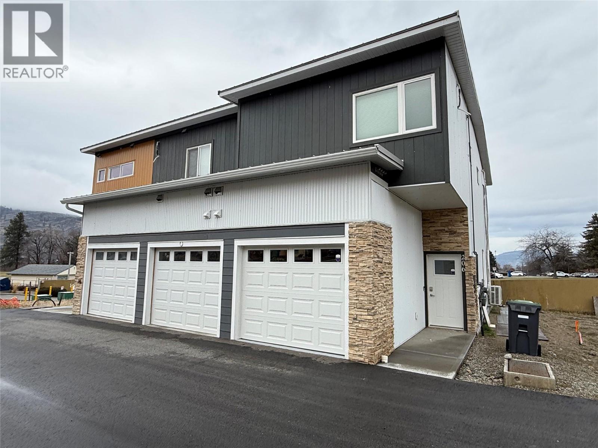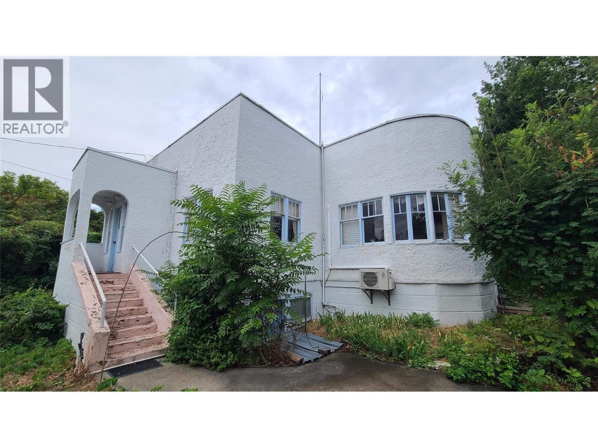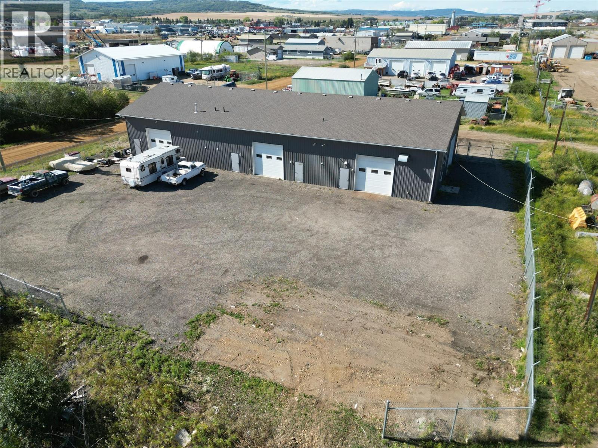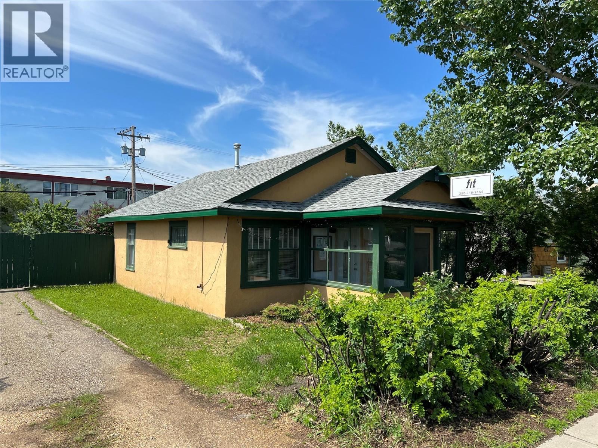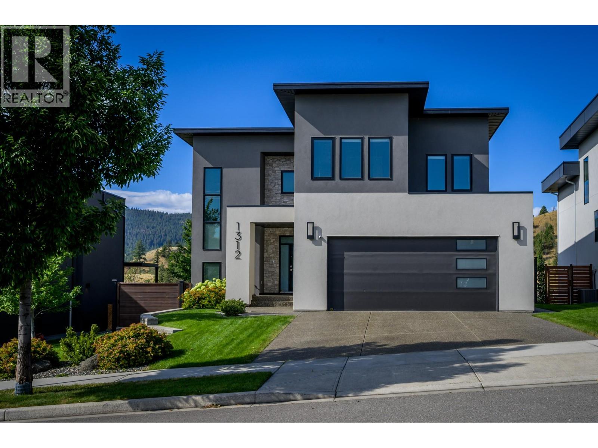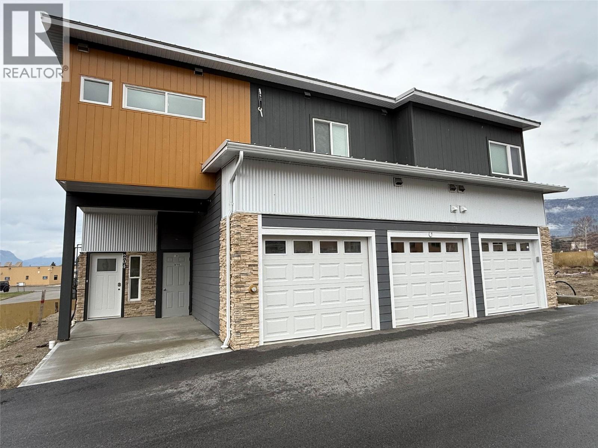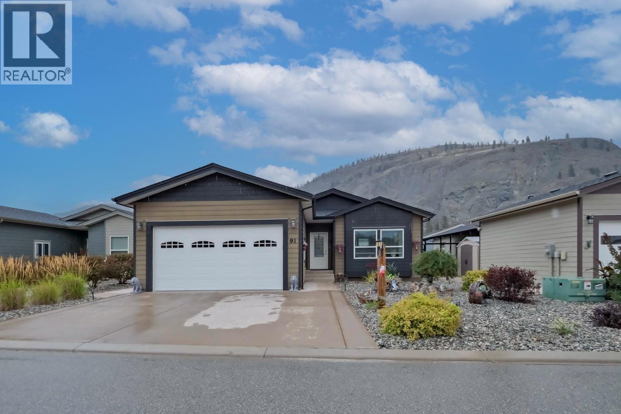1270 Toovey Road
Kelowna, British Columbia
STUNNING VIEW OF LAKE, CITY AND VALLEY all the way from WESTBANK to the AIRPORT! Easy access Level Entry Rancher with full finished Walkout basement with 1 Bed SUITE on a tiered .22 Acre Pool sized lot - offers incredible opportunity to make your dream happen! Formal Living room off entry with large floor to ceiling Wood Burning Brick Fireplace. Eat in Kitchen with stainless steel appliances, peninsula bar, and window over sink to enjoy the spectacular view up and down the Valley. Huge Lovely covered tile floor deck off of the kitchen with tons of room for BBQing, lounging, and entertaining. What a place to enjoy morning coffee, lunch and dinner taking in the spectacular Views and picturesque Sunsets. 3 Bedrooms up plus 1 Full bathroom. Big Primary bedroom with double glass doors leading to the deck and View, plus a semi updated 2 piece Ensuite. Downstairs has a massive games/family room down with a Center Brick setting with wood stove. Bonus self contained 1 bedroom/ 1 bathroom Suite in walk out basement with maple shaker kitchen and stainless steel appliances. Shared laundry. Terraced back yard has real potential for some amazing gardens, grass and play areas. Large Concrete bunker under carport for extra storage and your potential workshop ideas. Hot tub is ""as is"". Single attached carport with extra open parking, and bricked patio area off of the front entry. Lots of potential here! Quick possession possible. (id:60329)
Royal LePage Kelowna
1999 15 Avenue Unit# 30
Vernon, British Columbia
Welcome to #30 Hillview Heights—an exceptional 2023-built townhouse in Vernon’s desirable East Hill community. Spanning three finished levels, this 3-bedroom, 4-bathroom home offers modern design and flexible living for today’s lifestyle. The main floor showcases an open-concept layout with a designer kitchen featuring quartz countertops, custom cabinetry, and stainless steel appliances—perfect for gatherings or quiet evenings at home. Light-filled living and dining areas extend to a private outdoor space ideal for relaxing or entertaining. Upstairs, you’ll find a serene primary suite with walk-in closet and a beautifully appointed ensuite, along with a spacious second bedroom and full bath—ideal for families or guests. The fully finished basement offers a private third bedroom, fourth bathroom. One could also turn this versatile space into a rec room—ideal for a home gym, media space, or teen retreat. This home also includes a single garage, extra driveway parking, and easy-care landscaping. Located just minutes from schools, parks, and downtown Vernon, #30 Hillview Heights delivers the East Hill lifestyle—stylish, community-centered, and convenient. If you're seeking a home that balances comfort and sophistication, this one checks every box. (id:60329)
Royal LePage Downtown Realty
109 Whitefish Road
Vernon, British Columbia
Don't miss your chance to own in this new Foothills Development with no GST and massive potential for rental income. Upstairs you'll find 3 beds and 2 full bathrooms while downstairs contains the VACANT and LEGAL above ground 2 bed suite with separate entrance. The suite was previously rented for $1900/month and there is lots of tenant parking on the property. The home sits at the end of a quiet street that leads to walking/hiking/biking trails. The yard is fully fenced and perfect for animals. The main home boasts 12ft vaulted ceilings, natural gas fireplace, in floor heat, a butler's pantry, separate laundry room, Rinnai tankless hot water, gas stovetop, and a natural gas hookup on the patio for BBQ. There is a door framed in the main home foyer for full access to the house if someone wanted to convert the suite and connect it to the main home. Only 15 minutes from SilverStar Mountain Resort, 45 Minutes to Kelowna International Airport, and close to lakes, hiking, biking in every direction. (id:60329)
Royal LePage Downtown Realty
3000 Ariva Drive Unit# 3503
Kelowna, British Columbia
Welcome to ARIVA featuring premium residences in one of Kelowna's newest and brightest condo developments perfectly situated to capture the morning sun and spectacular lake views. This brand new, 3 bed, 3.5 bath penthouse features warm brushed Oak hardwood floors, vaulted 14 ft ceilings in the great room, and calming modern finishes throughout. Enjoy an eye-catching, Cosentino Dekton Stonika Berge waterfall island countertop and backsplash with Cambria White Cliff polished countertops in the remainder of the kitchen, wine bar, bathrooms, and ensuite. This unit also features professional kitchen appliances and motorized blinds. Watch the sunset over Lake Okanagan and downtown Kelowna from the comfort of the 575 sq. Ft. Deck area before heading inside to the cozy up to a beautiful gas fireplace. This home comes with 2 of the best underground parking stalls #11 & 12. plus a convenient storage room in the suite. ARIVA has plenty of fantastic amenities including pickle ball courts, a 60’ pool and spa, pool cabana, sports pavilion, fitness gym, yoga studio, steam baths, multipurpose room, activities coordinator office, bistro, wine bar, residents lounge and lakeview terrace. Ariva offers a Lifestyle not just a condo. This WOW suite must be seen to be fully appreciated! *This property is not subject to Spec Tax if you choose to purchase it as a part-time residence .This new penthouse is also Property Transfer Tax And GST exempt!! (id:60329)
Unison Jane Hoffman Realty
2500 30 Avenue Unit# Lot 2
Vernon, British Columbia
This 50’ x 50’ residential lot in Vernon’s sought-after East Hill is ready for your development ideas. Zoned for a full duplex, this flat property is just a short walk to downtown, schools, and parks. Want to maximize your investment? Purchase the neighbouring lot as well and create a fourplex. A rare opportunity to build in one of Vernon’s most desirable neighbourhoods! (id:60329)
Royal LePage Downtown Realty
2500 30 Avenue Unit# Lot 1
Vernon, British Columbia
This 50’ x 50’ residential lot in Vernon’s sought-after East Hill is ready for your development ideas. Zoned for a full duplex, this flat property is just a short walk to downtown, schools, and parks. Want to maximize your investment? Purchase the neighbouring lot as well and create a fourplex. A rare opportunity to build in one of Vernon’s most desirable neighbourhoods! (id:60329)
Royal LePage Downtown Realty
2529 Thacker Drive
West Kelowna, British Columbia
CUSTOM 4 BEDROOM 3 BATH 2 Story Home with Split level design on a BEAUTIFUL .29 ACRE FLAT POOL Sized yard on Thacker in Lakeview Heights! Brick pillars and Wrought iron fencing offer real ""Street Appeal""! Large paved driveway with tons of parking. Solid Brick front exterior. Walk in the door and you are welcomed in with a grand entry with high 16' ceilings and open staircase. Living room-dining room features vaulted ceilings and plush carpets. Raised OAK eat-in Kitchen with oodles of cabinets and Eating area overlooking the family sized back yard and deck. Eating area overlooks a huge Family room with Gas fireplace, Oak panelled wainscoting, easy care laminate floors and a glass sliding doors to a massive entertainment sized deck and fenced yard. Mudroom laundry room with 2 piece bath off double garage. Family friendly 3 big bedrooms up with corner windows. Massive King sized Primary bedroom features impressive 10' ceilings, rock star sized walk in closet and a large luxurious 4 piece bathroom with jetted tub and separate shower. Beautifully modernized main 4 piece bathroom with underlit cabinets, new vanity, and skylite. 4th bedroom and family room down. Tons of storage in easy access 6' half basement. Upgrades include: Full house water filtration system, Reverse osmosis w/ 2taps RV parking w/30 amp power, updated water connection and sewer, Power in shed, Poly b, upgraded to Pex, 2018 Furnace hot water tank & Central Air, and more! (id:60329)
Royal LePage Kelowna
10831 Westshore Road
Vernon, British Columbia
Discover the charm of this 4-bed, 3-bath home in the desirable Westshore Estates. Step inside to a spacious living room where a cozy wood stove adds warmth & character. The large kitchen boasts ample space & overlooks the dining area, which flows seamlessly onto a covered deck—ideal for enjoying morning coffee while taking in the expansive yard. Main floor features a primary bedroom w/ a private half-bath ensuite, a 2nd bedroom & full bath. Downstairs, you'll find 2 more beds, 1 featuring a loft-for extra storage, a full bathroom, laundry & another wood stove. This level also provides access to the impressive 18’ x 30’ workshop/garage, complete w/ a workbench, perfect for hobbyists or storage. Outside, the property offers a small detached garage, greenhouse & fruit trees, including cherry, plum, & Asian pear. A hidden gem awaits on the hillside—your own little vineyard w/ a garden above, fully fenced to protect your harvest. A walkway between the vineyard & garden, leads to a secluded gazebo where you can unwind in peace. W/ ample parking in the front & back, accessible via the laneway, this home is an ideal retreat for those seeking a lifestyle away from the hustle & bustle or those looking to add a mortgage helper. Outdoor enthusiasts will appreciate the proximity to Killiney Beach, Evely forestry campsite, & Fintry Provincial Park. Nearby community park offers a playground, soccer field, & picnic area. Don't miss out! This home checks all the boxes. Book a showing today! (id:60329)
O'keefe 3 Percent Realty Inc.
7155 Dallas Drive Unit# B11
Kamloops, British Columbia
Very inviting and spacious open concept located in Orchard Ridge MHP in Dallas. The home offers 3 bedrooms, 2 full bathrooms. Large master bedroom, en-suite with a soaker tub and a separate stand-up shower. Kitchen has all quartz countertops, large pantry, built-in stainless steel microwave and stove, and Stainless steel fridge and counter cooktop, tons of cupboard space with a spacious island. All crown molding and completely drywalled. Patio doors off your dinning area that leads you to your back yard. Large Storage Shed. 2017 double wide unit with asphalt shingles and Hardi Board siding, is a super modern feeling manufactured home, a must see! (id:60329)
Royal LePage Westwin Realty
371 Alexander Street Unit# 202
Salmon Arm, British Columbia
If you would like to own the space your business is in then this may be just what you have been looking for. Spacious 1900 square foot second floor office in the downtown core, with tons of drive-by and walking traffic and easy access via elevator or stairs. With a reception area, spacious open meeting area, private offices, storage and restroom with shower, this classy office could be just what you have been looking for. Great location in downtown core, with access to banks, restaurants and shops, direct street access from front and level entry access at back of building from inner core parking lot. Office is open and bright, shows well with C2 zoning will be perfect for a variety of businesses, including doctor, accounting, massage therapist, Physio, lawyer, or a variety of businesses. (id:60329)
Homelife Salmon Arm Realty.com
6602/6594 Goose Lake Road
Vernon, British Columbia
Here's your golden opportunity to own a truly unique home! This architecturally-designed home boasts a large lot with nice panoramic Valley views in popular Bluejay subdivision. As an added bonus, it comes with an already-subdivided building lot right below it: you could fix up the main house and put a revenue property or in-law home, (rancher) right below it without spoiling your view. or even sell off the lot... Your choice! Step inside and be transported back in time with a sunken living room and soaring vaulted ceilings! The home is solid, It's a three bedroom, three bath multilevel split home, with high vaulted ceilings, wood features and some great retro style. Upstairs you'll find a Primary suite complete with a walk-in closet, full ensuite bath plus 2 additional bedrooms. Outside, the home has a pool and hot tub off the deck, but it hasn't been used in decades, and may need to be decommissioned. The basement is partial and mostly unfinished, but perfect for a rec room or a bedroom. The crawlspace is easily accessible and provides great storage. Outside, there's lots of yard space and parking: It has an attached double garage, a carport off the back, as well as a separate double garage with a studio residential suite above, including a kitchen and bathroom perfect for guests or in-laws! This one’s got the bones and bonus features to make it something special! Book your showing today! (id:60329)
Canada Flex Realty Group
6602 Goose Lake Road
Vernon, British Columbia
Here's your your golden opportunity to own a truly unique home! This architecturally-designed home boasts a large pan-handle lot with nice panoramic Valley views in popular Bluejay subdivision. Step inside and be transported back in time with a sunken living room and soaring vaulted ceilings! The home is solid, It's a three bedroom, three bath multilevel split home, with high vaulted ceilings, wood features and some great retro style. Upstairs you'll find a Primary suite complete with a walk-in closet, full ensuite bath plus 2 additional bedrooms. Outside, the home has a pool and hot tub off the deck, but it hasn't been used in awhile, and may need to be decommissioned. The basement is partial and mostly unfinished, but perfect for a rec room or a bedroom. The crawlspace is easily accessible and provides great storage. Outside, there's lots of yard space and parking: It has an attached double garage, a carport off the back, as well as a separate double garage with a great,self-contained studio residential suite above, including a kitchen and bathroom - perfect for guests or in-laws! This one’s got the bones and bonus features to make it something special! Book your viewing today! (id:60329)
Canada Flex Realty Group
1966 Durnin Road Unit# 801
Kelowna, British Columbia
COMPARE VALUE – Spacious 1,920 sq foot Sub Penthouse. Experience timeless elegance in this 8th floor sub-penthouse suite offering luxury living in a quality concrete and steel building. Soaring 9-ft ceilings, panoramic lake and mountain views, and 600+ sq ft of private decks and balconies make this home truly one of a kind. Featuring two spacious master suites, each with walk-in closets and full ensuites, plus a generous den/flex room ideal for a home office or guest space. The open-concept great room showcases hardwood floors, custom wood shutters, updated gas fireplace, and a coffered ceiling for added charm. The chef’s kitchen is outfitted with stainless steel appliances, granite countertops, a pantry, and elegant finishes throughout. Includes three full bathrooms and two premium parkade stalls in a quiet, secure building. Enjoy resort-style amenities: indoor pool & hot tub, rec room, putting green, community garden plots, secured bike room, and plenty of underground visitor parking. Fast elevator access and recent building upgrades throughout. Unbeatable location across from Mission Creek Park & Greenway, Orchard Park Mall—walk to shops, banks and restaurants. Well-managed strata. Excellent pricing for a concrete building. Vacant and easy to view—don’t miss out! (id:60329)
RE/MAX Kelowna
2095 Boucherie Road Unit# 15
Westbank, British Columbia
Welcome to #15-2095 Boucherie Rd., Westbank, BC. Lake and mountain views. Relax in this spacious 3 bedroom home which is across the street from the Lake with a sweet little pathway that leads to a quiet sandy beach. There is a wired 23 x 11 Man cave/She shed in the backyard with another private covered outside space. Numerous tasteful updates have been made over the years. Enjoy large windows, skylights, a deep soaker tub, stackers, an open concept kitchen/dining area and bedrooms tucked at the back, all on a no-thru road. No age restrictions, no dogs, no rentals, indoor cats ok, financing through Peace Hill Trust only and the Park requires a credit score of 730 for approval. Lease expires 2105. No RV, dock, mooring, or fire pits allowed. All measurements taken from I-Guide. (id:60329)
Royal LePage Kelowna
937 Spillway Road Unit# 204
Oliver, British Columbia
No Age Restrictions. Bring your Pet, or your spouse! Top FLOOR, unit with Open Parking Only . Perfect for a Gold Condo, or a home away from home when you are visiting or living in the beautiful South Okanagan. Amazing views up the valley northward to McIntyre Bluff. 1 bedroom 1 bathroom home. Property has registered home warranty and unconditional occupancy certificate. Shared concrete patio. 3 pce bathroom. Quartz counter tops and kitchen island. Tall Ceilings. Being Sold 'as is where is buyer to conduct their own investigations'. Note: No Strata Documents forms available, Strata has not formed. GST is applicable on Purchase Price. (id:60329)
RE/MAX Wine Capital Realty
6416 89th Street Street
Osoyoos, British Columbia
Prime RM1 Development Site with Panoramic Lake Views. A rare and outstanding opportunity to develop in one of the most desirable central locations. This RM1-zoned property spans nearly half an acre and supports the potential for up to 14 multi-family units , Ideally situated directly across from a public beach and park, a major value-add for any future project. Only one block from an elementary school . The existing 3-bedroom home, while in need of some TLC, offers immediate holding income as you finalize plans. With strong development fundamentals, a sought-after location, and proven demand in the area, this is a must-see opportunity for builders and serious investors. (id:60329)
RE/MAX Wine Capital Realty
371 Alexander Street Unit# 202
Salmon Arm, British Columbia
Spacious 1900 square foot second floor office in the downtown core, with tons of drive-by and walking traffic and easy access via elevator or stairs. With a reception/ waiting area, spacious open meeting room, private offices, storage and restroom with shower, this classy office could be just what you have been looking for. Great location in downtown core, with access to banks, restaurants and shops, direct street access from front and level entry access at back of building from inner core parking lot. Office is open and bright, shows well with C2 zoning will be perfect for a variety of businesses, including doctor, accounting, massage therapist, Physio, lawyer, or a variety of businesses. (id:60329)
Homelife Salmon Arm Realty.com
1180 Old Auto Road Se Unit# 6
Salmon Arm, British Columbia
Welcome to Phase 3 at Maple Grove. With the first two phases now sold, don’t wait on your chance to own an affordable quality-built home! These 3-bedroom, 3-bathroom townhomes offer fresh, modern finishing and design throughout. Open concept main floor featuring 9’ ceilings, beautiful kitchen with big island, solid surface counters, white shaker-style cabinets, and access to the back sundeck. Upstairs you will find 3 generously sized bedrooms, including the master bedroom with full ensuite and huge walk-in closet as well as another full bathroom and laundry room. Below you have your garage and rec room/flex space for your media room, kids’ playroom or additional storage. Forced air, gas furnace with optional AC. Pets and rentals welcome. (id:60329)
RE/MAX Shuswap Realty
4018 Fumot Place
Bonnington, British Columbia
This 2.84-acre parcel of land, nestled at the end of a quiet cul-de-sac in Bonnington, offers the perfect blend of tranquility and convenience. Located just a short distance from the town of Nelson, BC, the property is surrounded by nature, with easy access to outdoor activities, including the Rails to Trails network, local parks, and the scenic Kootenay River. It’s an ideal spot for those who appreciate both privacy and proximity to local amenities. The lot is fully serviced with Bonnington Water District water available at the lot line, ensuring a reliable and sustainable water supply. The property also boasts a partially installed septic system, complete with a field and distribution box already in place, making it ready for immediate development or construction. Mature trees adorn the property, providing both privacy and a beautiful natural backdrop. The access to the land is already established, ensuring easy entry and a smooth build process. With its peaceful setting and prime location, this lot offers the perfect foundation for your dream home, recreational retreat, or investment property. Whether you are looking for a serene getaway, a place to build a permanent residence, or simply a slice of land to enjoy nature’s beauty, this property offers it all. Take advantage of this rare opportunity to own acreage in Bonnington, a sought-after area known for its outdoor lifestyle, stunning landscapes, and close-knit community. (id:60329)
Coldwell Banker Rosling Real Estate (Nelson)
428 114 Avenue
Dawson Creek, British Columbia
FOR LEASE! 3 separate units of 2000 sq/ft each. They all have a bathroom and 2 have an office area as well. Currently this shop sits with 2 separate units, a 2000 sq/ft unit as well as a 4000 sq/ft unit. (with separate PNG and Hydro). The shop includes features like : 3 total bathrooms, mezzanine, coffee room, front offices, upstairs office, 2x8 walls, low heating costs, 3 phase power, multiple 14x14 ft doors and multiple 12x12 ft doors, 16 ft ceilings, forced air NG heat, metal exterior and asphalt shingles. Plus there is a fenced shared yard. (id:60329)
RE/MAX Dawson Creek Realty
1125 103 Avenue
Dawson Creek, British Columbia
Immediate possession! Very Cute 2 bedroom home located in the downtown core very close to the Government Building. This property is zoned C-2 and would make an ideal home for your business or even a home based business. Offers a full kitchen, bright living room, full 4 pc bathroom with a soaker tub and 2 large bedrooms. Most of the house has newer vinyl flooring throughout and the roof was done in approx 2015. The backyard is fenced and offers extra parking if needed. Call today to view. (id:60329)
RE/MAX Dawson Creek Realty
1312 Prairie Rose Drive
Kamloops, British Columbia
Welcome to 1312 Prairie Rose Drive, a 2-storey home in the highly sought-after Hidden Trails community. Backing onto natural surroundings this home is designed for comfortable family living and effortless entertaining. The main floor features a bright living area open to the second floor, creating soaring ceilings, beautiful natural light, and picturesque views. This open-concept space flows seamlessly into the dining area and kitchen, where you'll find a large island with solid surface countertops, a generous pantry, and plenty of room for prepping and entertaining. Upstairs, the spacious primary bedroom includes a large walk-in closet and a well-appointed ensuite with heated tile floors for year-round comfort. Two additional bedrooms, a full bathroom, and the convenience of a laundry room on the same level complete the upper floor. Upgraded features include motorized blinds on all main floor windows and the sliding patio door, six wired-in security cameras, and pre-wiring for a full alarm system. The basement offers a large bedroom currently used as a spacious gym, a full bathroom, and a large family room. There is also a dedicated sub panel with hot tub wiring to the back patio and irrigation to the lower backyard for easy care. The oversized 21' x 24' garage is ideal for hobbyists or extra storage, featuring an 18-foot door, 240-volt plug-in, and hot/cold water taps. Don’t miss your opportunity to live in one of Kamloops’ most desirable neighbourhoods. (id:60329)
Royal LePage Westwin Realty
937 Spillway Road Unit# 104
Oliver, British Columbia
No Age Restrictions. GROUND FLOOR, unit with GARAGE. Perfect for a Gold Condo, or a home away from home when you are visting or living in the beautiful South Okanagan. Amazing views up the valley northward to McIntyre Bluff. 1 bedroom 1 bathroom home. Property has registered home warranty and unconditional occupancy certificate. Shared concrete patio. 3 pce bathroom. Quartz counter tops and kitchen island. Tall Ceilings. Being Sold 'as is where is buyer to conduct their own investigations'. Note: No Strata Documents forms available, Strata has not formed. GST is applicable on Purchase Price. (id:60329)
RE/MAX Wine Capital Realty
8300 Gallagher Lake Frontage Road Unit# 91
Oliver, British Columbia
Charming rancher in Gallagher Lake Village Park. Discover the perfect blend of comfort, style, and easy living in one of the South Okanagan’s most peaceful communities. This beautifully maintained rancher welcomes you with 9’ ceilings and a bright, open-concept layout designed for both everyday living and effortless entertaining. The kitchen is a true standout, featuring a spacious island, pantry, stainless steel appliances, and plenty of prep space for your favorite meals. The generous primary bedroom offers a walk-in closet and a spa-inspired ensuite complete with a soaker tub and a tiled walk-in shower. Two additional bedrooms provide flexibility for guests, a home office, or hobby space. Practical touches include a convenient laundry room with extra storage located just off the double garage. Outside, the fully fenced backyard is ready for summer gatherings, gardening, or simply relaxing in your private outdoor space. This no-age-restriction community welcomes pets (with park approval) and allows rentals. The pad fee includes access to the dog park, as well as sewer, water, garbage, recycling, and common area maintenance. Best of all—no GST or Property Transfer Tax! Whether you’re starting out, downsizing, or embracing a slower pace, this Gallagher Lake gem checks all the boxes. Come see why this home is so special! (id:60329)
Chamberlain Property Group


