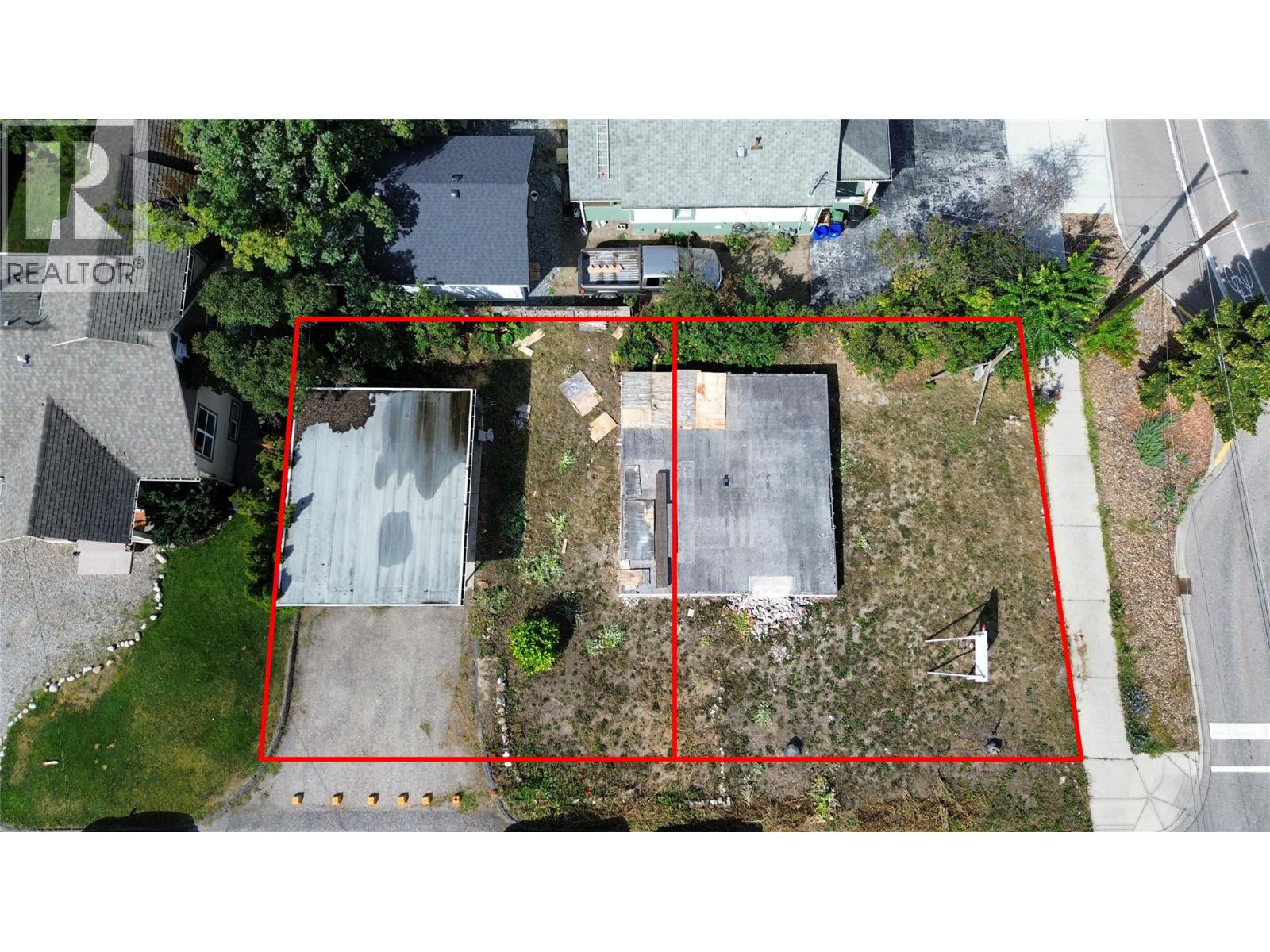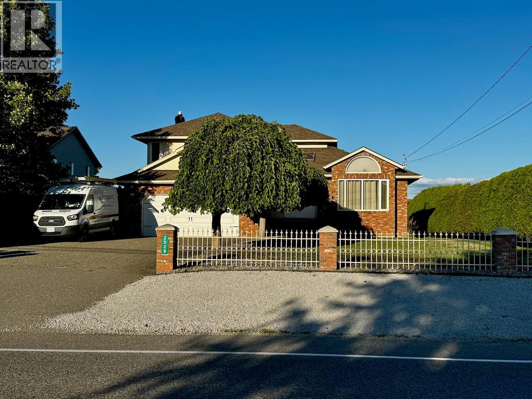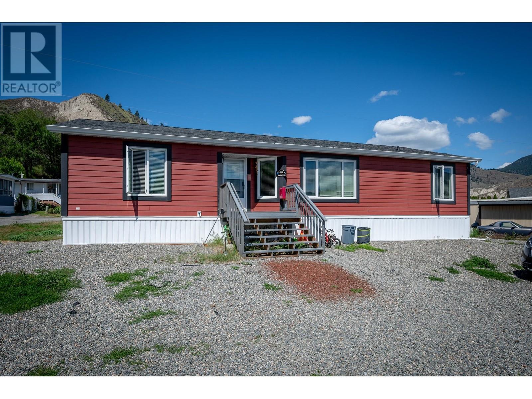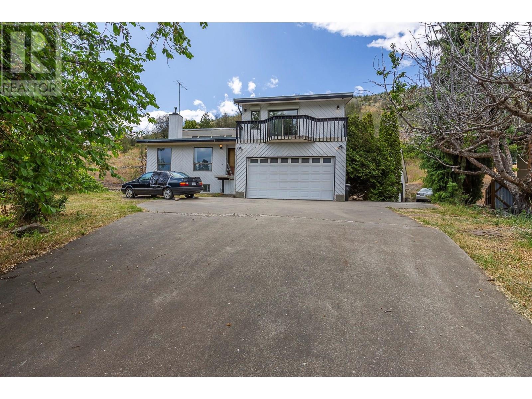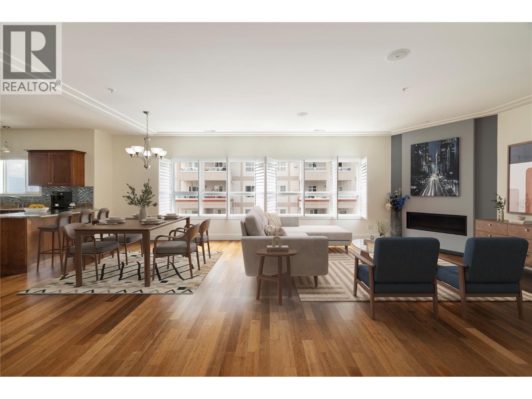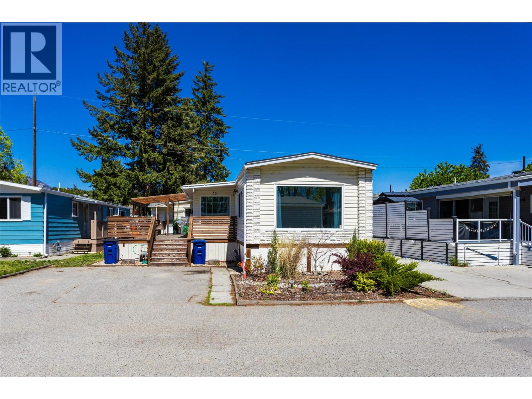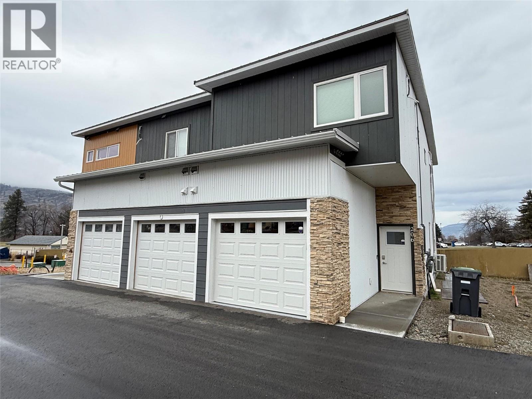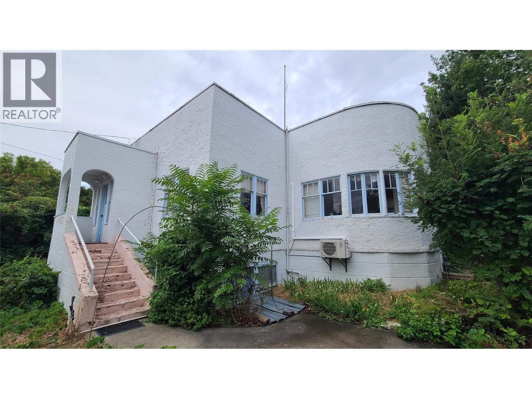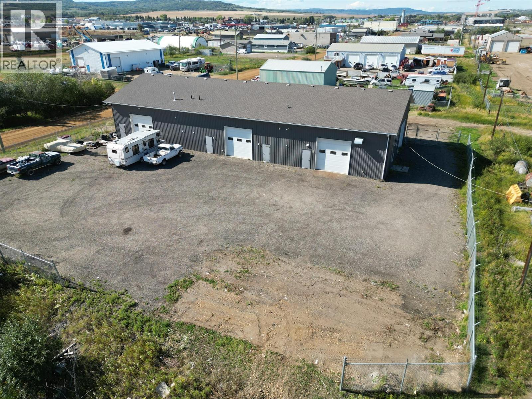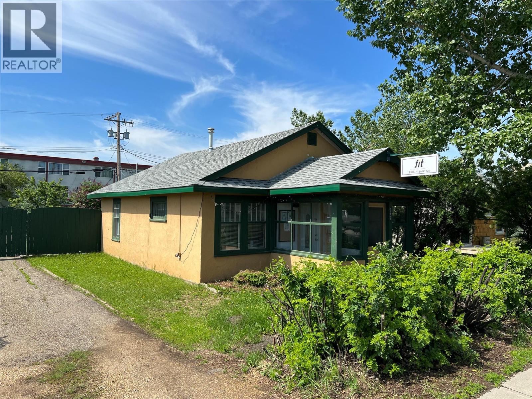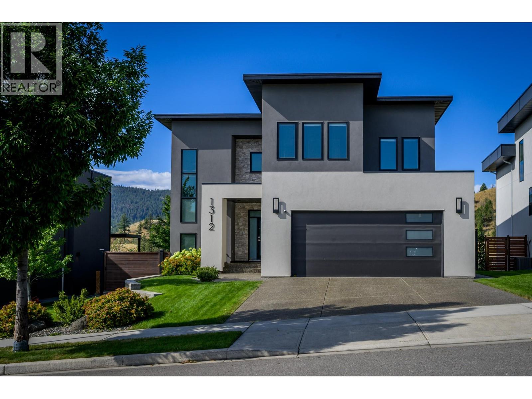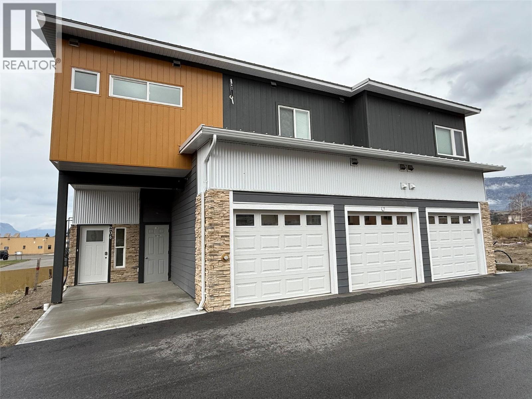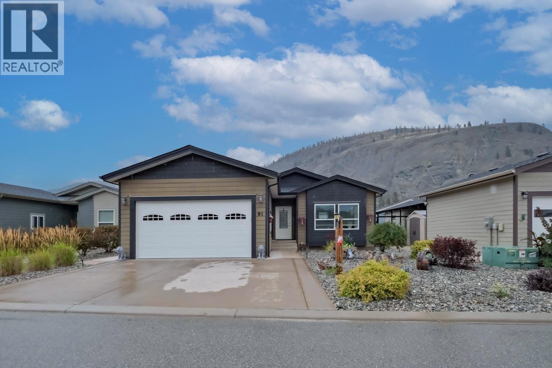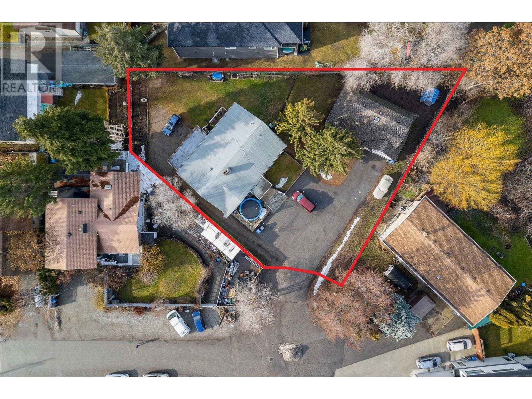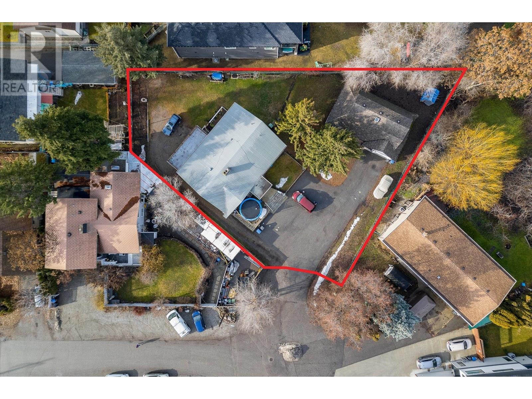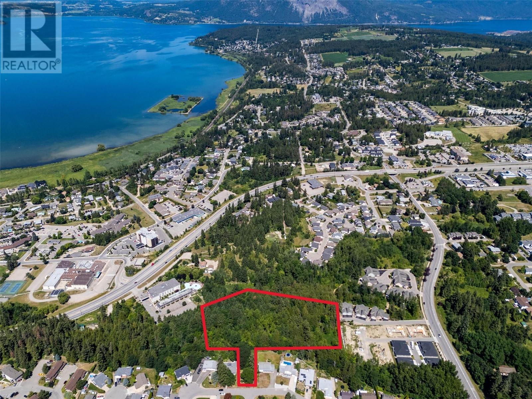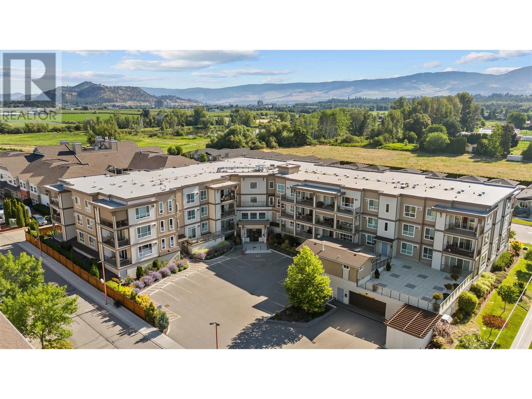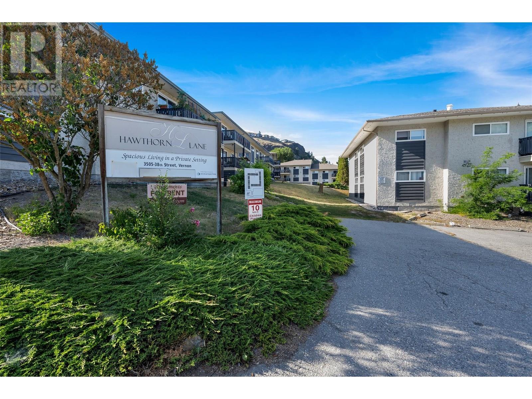2500 30 Avenue Unit# Lot 1
Vernon, British Columbia
This 50’ x 50’ residential lot in Vernon’s sought-after East Hill is ready for your development ideas. Zoned for a full duplex, this flat property is just a short walk to downtown, schools, and parks. Want to maximize your investment? Purchase the neighbouring lot as well and create a fourplex. A rare opportunity to build in one of Vernon’s most desirable neighbourhoods! (id:60329)
Royal LePage Downtown Realty
2529 Thacker Drive
West Kelowna, British Columbia
CUSTOM 4 BEDROOM 3 BATH 2 Story Home with Split level design on a BEAUTIFUL .29 ACRE FLAT POOL Sized yard on Thacker in Lakeview Heights! Brick pillars and Wrought iron fencing offer real ""Street Appeal""! Large paved driveway with tons of parking. Solid Brick front exterior. Walk in the door and you are welcomed in with a grand entry with high 16' ceilings and open staircase. Living room-dining room features vaulted ceilings and plush carpets. Raised OAK eat-in Kitchen with oodles of cabinets and Eating area overlooking the family sized back yard and deck. Eating area overlooks a huge Family room with Gas fireplace, Oak panelled wainscoting, easy care laminate floors and a glass sliding doors to a massive entertainment sized deck and fenced yard. Mudroom laundry room with 2 piece bath off double garage. Family friendly 3 big bedrooms up with corner windows. Massive King sized Primary bedroom features impressive 10' ceilings, rock star sized walk in closet and a large luxurious 4 piece bathroom with jetted tub and separate shower. Beautifully modernized main 4 piece bathroom with underlit cabinets, new vanity, and skylite. 4th bedroom and family room down. Tons of storage in easy access 6' half basement. Upgrades include: Full house water filtration system, Reverse osmosis w/ 2taps RV parking w/30 amp power, updated water connection and sewer, Power in shed, Poly b, upgraded to Pex, 2018 Furnace hot water tank & Central Air, and more! (id:60329)
Royal LePage Kelowna
10831 Westshore Road
Vernon, British Columbia
Discover the charm of this 4-bed, 3-bath home in the desirable Westshore Estates. Step inside to a spacious living room where a cozy wood stove adds warmth & character. The large kitchen boasts ample space & overlooks the dining area, which flows seamlessly onto a covered deck—ideal for enjoying morning coffee while taking in the expansive yard. Main floor features a primary bedroom w/ a private half-bath ensuite, a 2nd bedroom & full bath. Downstairs, you'll find 2 more beds, 1 featuring a loft-for extra storage, a full bathroom, laundry & another wood stove. This level also provides access to the impressive 18’ x 30’ workshop/garage, complete w/ a workbench, perfect for hobbyists or storage. Outside, the property offers a small detached garage, greenhouse & fruit trees, including cherry, plum, & Asian pear. A hidden gem awaits on the hillside—your own little vineyard w/ a garden above, fully fenced to protect your harvest. A walkway between the vineyard & garden, leads to a secluded gazebo where you can unwind in peace. W/ ample parking in the front & back, accessible via the laneway, this home is an ideal retreat for those seeking a lifestyle away from the hustle & bustle or those looking to add a mortgage helper. Outdoor enthusiasts will appreciate the proximity to Killiney Beach, Evely forestry campsite, & Fintry Provincial Park. Nearby community park offers a playground, soccer field, & picnic area. Don't miss out! This home checks all the boxes. Book a showing today! (id:60329)
O'keefe 3 Percent Realty Inc.
7155 Dallas Drive Unit# B11
Kamloops, British Columbia
Very inviting and spacious open concept located in Orchard Ridge MHP in Dallas. The home offers 3 bedrooms, 2 full bathrooms. Large master bedroom, en-suite with a soaker tub and a separate stand-up shower. Kitchen has all quartz countertops, large pantry, built-in stainless steel microwave and stove, and Stainless steel fridge and counter cooktop, tons of cupboard space with a spacious island. All crown molding and completely drywalled. Patio doors off your dinning area that leads you to your back yard. Large Storage Shed. 2017 double wide unit with asphalt shingles and Hardi Board siding, is a super modern feeling manufactured home, a must see! (id:60329)
Royal LePage Westwin Realty
371 Alexander Street Unit# 202
Salmon Arm, British Columbia
If you would like to own the space your business is in then this may be just what you have been looking for. Spacious 1900 square foot second floor office in the downtown core, with tons of drive-by and walking traffic and easy access via elevator or stairs. With a reception area, spacious open meeting area, private offices, storage and restroom with shower, this classy office could be just what you have been looking for. Great location in downtown core, with access to banks, restaurants and shops, direct street access from front and level entry access at back of building from inner core parking lot. Office is open and bright, shows well with C2 zoning will be perfect for a variety of businesses, including doctor, accounting, massage therapist, Physio, lawyer, or a variety of businesses. (id:60329)
Homelife Salmon Arm Realty.com
6602/6594 Goose Lake Road
Vernon, British Columbia
Here's your golden opportunity to own a truly unique home! This architecturally-designed home boasts a large lot with nice panoramic Valley views in popular Bluejay subdivision. As an added bonus, it comes with an already-subdivided building lot right below it: you could fix up the main house and put a revenue property or in-law home, (rancher) right below it without spoiling your view. or even sell off the lot... Your choice! Step inside and be transported back in time with a sunken living room and soaring vaulted ceilings! The home is solid, It's a three bedroom, three bath multilevel split home, with high vaulted ceilings, wood features and some great retro style. Upstairs you'll find a Primary suite complete with a walk-in closet, full ensuite bath plus 2 additional bedrooms. Outside, the home has a pool and hot tub off the deck, but it hasn't been used in decades, and may need to be decommissioned. The basement is partial and mostly unfinished, but perfect for a rec room or a bedroom. The crawlspace is easily accessible and provides great storage. Outside, there's lots of yard space and parking: It has an attached double garage, a carport off the back, as well as a separate double garage with a studio residential suite above, including a kitchen and bathroom perfect for guests or in-laws! This one’s got the bones and bonus features to make it something special! Book your showing today! (id:60329)
Canada Flex Realty Group
6602 Goose Lake Road
Vernon, British Columbia
Here's your your golden opportunity to own a truly unique home! This architecturally-designed home boasts a large pan-handle lot with nice panoramic Valley views in popular Bluejay subdivision. Step inside and be transported back in time with a sunken living room and soaring vaulted ceilings! The home is solid, It's a three bedroom, three bath multilevel split home, with high vaulted ceilings, wood features and some great retro style. Upstairs you'll find a Primary suite complete with a walk-in closet, full ensuite bath plus 2 additional bedrooms. Outside, the home has a pool and hot tub off the deck, but it hasn't been used in awhile, and may need to be decommissioned. The basement is partial and mostly unfinished, but perfect for a rec room or a bedroom. The crawlspace is easily accessible and provides great storage. Outside, there's lots of yard space and parking: It has an attached double garage, a carport off the back, as well as a separate double garage with a great,self-contained studio residential suite above, including a kitchen and bathroom - perfect for guests or in-laws! This one’s got the bones and bonus features to make it something special! Book your viewing today! (id:60329)
Canada Flex Realty Group
1966 Durnin Road Unit# 801
Kelowna, British Columbia
COMPARE VALUE – Spacious 1,920 sq foot Sub Penthouse. Experience timeless elegance in this 8th floor sub-penthouse suite offering luxury living in a quality concrete and steel building. Soaring 9-ft ceilings, panoramic lake and mountain views, and 600+ sq ft of private decks and balconies make this home truly one of a kind. Featuring two spacious master suites, each with walk-in closets and full ensuites, plus a generous den/flex room ideal for a home office or guest space. The open-concept great room showcases hardwood floors, custom wood shutters, updated gas fireplace, and a coffered ceiling for added charm. The chef’s kitchen is outfitted with stainless steel appliances, granite countertops, a pantry, and elegant finishes throughout. Includes three full bathrooms and two premium parkade stalls in a quiet, secure building. Enjoy resort-style amenities: indoor pool & hot tub, rec room, putting green, community garden plots, secured bike room, and plenty of underground visitor parking. Fast elevator access and recent building upgrades throughout. Unbeatable location across from Mission Creek Park & Greenway, Orchard Park Mall—walk to shops, banks and restaurants. Well-managed strata. Excellent pricing for a concrete building. Vacant and easy to view—don’t miss out! (id:60329)
RE/MAX Kelowna
2095 Boucherie Road Unit# 15
Westbank, British Columbia
Welcome to #15-2095 Boucherie Rd., Westbank, BC. Lake and mountain views. Relax in this spacious 3 bedroom home which is across the street from the Lake with a sweet little pathway that leads to a quiet sandy beach. There is a wired 23 x 11 Man cave/She shed in the backyard with another private covered outside space. Numerous tasteful updates have been made over the years. Enjoy large windows, skylights, a deep soaker tub, stackers, an open concept kitchen/dining area and bedrooms tucked at the back, all on a no-thru road. No age restrictions, no dogs, no rentals, indoor cats ok, financing through Peace Hill Trust only and the Park requires a credit score of 730 for approval. Lease expires 2105. No RV, dock, mooring, or fire pits allowed. All measurements taken from I-Guide. (id:60329)
Royal LePage Kelowna
937 Spillway Road Unit# 204
Oliver, British Columbia
No Age Restrictions. Bring your Pet, or your spouse! Top FLOOR, unit with Open Parking Only . Perfect for a Gold Condo, or a home away from home when you are visiting or living in the beautiful South Okanagan. Amazing views up the valley northward to McIntyre Bluff. 1 bedroom 1 bathroom home. Property has registered home warranty and unconditional occupancy certificate. Shared concrete patio. 3 pce bathroom. Quartz counter tops and kitchen island. Tall Ceilings. Being Sold 'as is where is buyer to conduct their own investigations'. Note: No Strata Documents forms available, Strata has not formed. GST is applicable on Purchase Price. (id:60329)
RE/MAX Wine Capital Realty
6416 89th Street Street
Osoyoos, British Columbia
Prime RM1 Development Site with Panoramic Lake Views. A rare and outstanding opportunity to develop in one of the most desirable central locations. This RM1-zoned property spans nearly half an acre and supports the potential for up to 14 multi-family units , Ideally situated directly across from a public beach and park, a major value-add for any future project. Only one block from an elementary school . The existing 3-bedroom home, while in need of some TLC, offers immediate holding income as you finalize plans. With strong development fundamentals, a sought-after location, and proven demand in the area, this is a must-see opportunity for builders and serious investors. (id:60329)
RE/MAX Wine Capital Realty
371 Alexander Street Unit# 202
Salmon Arm, British Columbia
Spacious 1900 square foot second floor office in the downtown core, with tons of drive-by and walking traffic and easy access via elevator or stairs. With a reception/ waiting area, spacious open meeting room, private offices, storage and restroom with shower, this classy office could be just what you have been looking for. Great location in downtown core, with access to banks, restaurants and shops, direct street access from front and level entry access at back of building from inner core parking lot. Office is open and bright, shows well with C2 zoning will be perfect for a variety of businesses, including doctor, accounting, massage therapist, Physio, lawyer, or a variety of businesses. (id:60329)
Homelife Salmon Arm Realty.com
1180 Old Auto Road Se Unit# 6
Salmon Arm, British Columbia
Welcome to Phase 3 at Maple Grove. With the first two phases now sold, don’t wait on your chance to own an affordable quality-built home! These 3-bedroom, 3-bathroom townhomes offer fresh, modern finishing and design throughout. Open concept main floor featuring 9’ ceilings, beautiful kitchen with big island, solid surface counters, white shaker-style cabinets, and access to the back sundeck. Upstairs you will find 3 generously sized bedrooms, including the master bedroom with full ensuite and huge walk-in closet as well as another full bathroom and laundry room. Below you have your garage and rec room/flex space for your media room, kids’ playroom or additional storage. Forced air, gas furnace with optional AC. Pets and rentals welcome. (id:60329)
RE/MAX Shuswap Realty
4018 Fumot Place
Bonnington, British Columbia
This 2.84-acre parcel of land, nestled at the end of a quiet cul-de-sac in Bonnington, offers the perfect blend of tranquility and convenience. Located just a short distance from the town of Nelson, BC, the property is surrounded by nature, with easy access to outdoor activities, including the Rails to Trails network, local parks, and the scenic Kootenay River. It’s an ideal spot for those who appreciate both privacy and proximity to local amenities. The lot is fully serviced with Bonnington Water District water available at the lot line, ensuring a reliable and sustainable water supply. The property also boasts a partially installed septic system, complete with a field and distribution box already in place, making it ready for immediate development or construction. Mature trees adorn the property, providing both privacy and a beautiful natural backdrop. The access to the land is already established, ensuring easy entry and a smooth build process. With its peaceful setting and prime location, this lot offers the perfect foundation for your dream home, recreational retreat, or investment property. Whether you are looking for a serene getaway, a place to build a permanent residence, or simply a slice of land to enjoy nature’s beauty, this property offers it all. Take advantage of this rare opportunity to own acreage in Bonnington, a sought-after area known for its outdoor lifestyle, stunning landscapes, and close-knit community. (id:60329)
Coldwell Banker Rosling Real Estate (Nelson)
428 114 Avenue
Dawson Creek, British Columbia
FOR LEASE! 3 separate units of 2000 sq/ft each. They all have a bathroom and 2 have an office area as well. Currently this shop sits with 2 separate units, a 2000 sq/ft unit as well as a 4000 sq/ft unit. (with separate PNG and Hydro). The shop includes features like : 3 total bathrooms, mezzanine, coffee room, front offices, upstairs office, 2x8 walls, low heating costs, 3 phase power, multiple 14x14 ft doors and multiple 12x12 ft doors, 16 ft ceilings, forced air NG heat, metal exterior and asphalt shingles. Plus there is a fenced shared yard. (id:60329)
RE/MAX Dawson Creek Realty
1125 103 Avenue
Dawson Creek, British Columbia
Immediate possession! Very Cute 2 bedroom home located in the downtown core very close to the Government Building. This property is zoned C-2 and would make an ideal home for your business or even a home based business. Offers a full kitchen, bright living room, full 4 pc bathroom with a soaker tub and 2 large bedrooms. Most of the house has newer vinyl flooring throughout and the roof was done in approx 2015. The backyard is fenced and offers extra parking if needed. Call today to view. (id:60329)
RE/MAX Dawson Creek Realty
1312 Prairie Rose Drive
Kamloops, British Columbia
Welcome to 1312 Prairie Rose Drive, a 2-storey home in the highly sought-after Hidden Trails community. Backing onto natural surroundings this home is designed for comfortable family living and effortless entertaining. The main floor features a bright living area open to the second floor, creating soaring ceilings, beautiful natural light, and picturesque views. This open-concept space flows seamlessly into the dining area and kitchen, where you'll find a large island with solid surface countertops, a generous pantry, and plenty of room for prepping and entertaining. Upstairs, the spacious primary bedroom includes a large walk-in closet and a well-appointed ensuite with heated tile floors for year-round comfort. Two additional bedrooms, a full bathroom, and the convenience of a laundry room on the same level complete the upper floor. Upgraded features include motorized blinds on all main floor windows and the sliding patio door, six wired-in security cameras, and pre-wiring for a full alarm system. The basement offers a large bedroom currently used as a spacious gym, a full bathroom, and a large family room. There is also a dedicated sub panel with hot tub wiring to the back patio and irrigation to the lower backyard for easy care. The oversized 21' x 24' garage is ideal for hobbyists or extra storage, featuring an 18-foot door, 240-volt plug-in, and hot/cold water taps. Don’t miss your opportunity to live in one of Kamloops’ most desirable neighbourhoods. (id:60329)
Royal LePage Westwin Realty
937 Spillway Road Unit# 104
Oliver, British Columbia
No Age Restrictions. GROUND FLOOR, unit with GARAGE. Perfect for a Gold Condo, or a home away from home when you are visting or living in the beautiful South Okanagan. Amazing views up the valley northward to McIntyre Bluff. 1 bedroom 1 bathroom home. Property has registered home warranty and unconditional occupancy certificate. Shared concrete patio. 3 pce bathroom. Quartz counter tops and kitchen island. Tall Ceilings. Being Sold 'as is where is buyer to conduct their own investigations'. Note: No Strata Documents forms available, Strata has not formed. GST is applicable on Purchase Price. (id:60329)
RE/MAX Wine Capital Realty
8300 Gallagher Lake Frontage Road Unit# 91
Oliver, British Columbia
Charming rancher in Gallagher Lake Village Park. Discover the perfect blend of comfort, style, and easy living in one of the South Okanagan’s most peaceful communities. This beautifully maintained rancher welcomes you with 9’ ceilings and a bright, open-concept layout designed for both everyday living and effortless entertaining. The kitchen is a true standout, featuring a spacious island, pantry, stainless steel appliances, and plenty of prep space for your favorite meals. The generous primary bedroom offers a walk-in closet and a spa-inspired ensuite complete with a soaker tub and a tiled walk-in shower. Two additional bedrooms provide flexibility for guests, a home office, or hobby space. Practical touches include a convenient laundry room with extra storage located just off the double garage. Outside, the fully fenced backyard is ready for summer gatherings, gardening, or simply relaxing in your private outdoor space. This no-age-restriction community welcomes pets (with park approval) and allows rentals. The pad fee includes access to the dog park, as well as sewer, water, garbage, recycling, and common area maintenance. Best of all—no GST or Property Transfer Tax! Whether you’re starting out, downsizing, or embracing a slower pace, this Gallagher Lake gem checks all the boxes. Come see why this home is so special! (id:60329)
Chamberlain Property Group
1402 / 1404 Inkar Road Lot# 1 & 2
Kelowna, British Columbia
Huge value in the land, with this Development Opportunity. This location in the Capri-Landmark neighbourhood is near Gordon Drive, and Springfield Road. This area is an employment hub and an opportunity for development. The blueprint for the Capri-Landmark Urban Centre Plan includes: 1. Strategic Redevelopment guidelines including the placement of parks, public spaces & a vibrant urban centre. 2. High-Density Living: Capri-Landmark is poised to evolve from predominantly single-family residences to a high-density housing hub. Imagine modern apartments, bustling commercial spaces & improved transportation networks converging in one dynamic locale. This lot may be able to accommodate 10 units X 3 bedrooms with rooftop patios, according to IH Design (see attached, buyer to do own due diligence). Immense potential here! Ask for our construction quote available from Vision 1 Steel Corporation for pre-fab build costs. (id:60329)
Coldwell Banker Horizon Realty
1402 / 1404 Inkar Road Lot# 1 & 2
Kelowna, British Columbia
Huge value in the land, with this Development Opportunity. This location in the Capri-Landmark neighbourhood is near Gordon Drive, and Springfield Road. This area is an employment hub and an opportunity for development. The blueprint for the Capri-Landmark Urban Centre Plan includes: 1. Strategic Redevelopment guidelines including the placement of parks, public spaces & a vibrant urban centre. 2. High-Density Living: Capri-Landmark is poised to evolve from predominantly single-family residences to a high-density housing hub. Imagine modern apartments, bustling commercial spaces & improved transportation networks converging in one dynamic locale. This lot may be able to accommodate 10 units X 3 bedrooms with rooftop patios, according to IH Design (see attached, buyer to do own due diligence). Immense potential here! Ask for our construction quote available from Vision 1 Steel Corporation for pre-fab build costs. (id:60329)
Coldwell Banker Horizon Realty
Proposed Lot South 2 Avenue Ne
Salmon Arm, British Columbia
What an opportunity! This portion of the Turner Creek property is poised to become one of the most impactful projects in Salmon Arm. This proposed portion of the Turner Creek development plan, spanning approximately 5.9 acres with approval for 120 units of medium-density housing, including townhouses and medium-density apartments, has panoramic views and offers an unparalleled combination of beauty and connectivity. Strategically located in the center of Salmon Arm, it allows walkability to the downtown core while taking advantage of what the uptown has to offer. The site is within walking distance to schools, the hospital, sports arena, and other important amenities. Turner Creek has officially received municipal approval, marking a significant milestone in its development journey. Additionally, all necessary provincial government requirements have been met, and zoning approvals are in place to support Turner Creek’s full potential. With two titles and multiple access points, this property is ideal for phased development, offering flexibility for financing and project management. Turner Creek is a rare opportunity to create a mixed-use community in one of the most desirable locations in Salmon Arm. The combination of location, zoning, and support makes this an ideal opportunity for any developer. (id:60329)
Royal LePage Westwin Realty
Royal LePage Sterling Realty
3090 Burtch Road Unit# 313
Kelowna, British Columbia
Top-floor corner unit with views you'll never get tired of! This modern 2 bed, 2 bath open-concept condo is bright and completely move-in ready. This unit comes with 2 secure underground parking stalls, plenty of visitor parking, a same-floor storage locker, plus bonus storage off the balcony. The building has great amenities too: gym, outdoor hot tub, and a large community room for when you're hosting something bigger. Located in a super convenient area, you're close to parks, golf, Gyro Beach, schools (including private and post-secondary), KLO Market and Munson Park within walking distance, minutes from Okanagan College and all the shops and restaurants in South Pandosy. Want to take a look? Reach out to book your showing! (id:60329)
Oakwyn Realty Okanagan
3505 38 Street Unit# 126
Vernon, British Columbia
Check this out! Close to everything in a popular complex. 3 bedrooms and 2 baths this home is the perfect way to break into the market and be a homeowner. Perhaps you're looking for a turn key investment property! With updated counters, fresh paint, AC and newer appliances this place is ready to settle right in. Enjoy the west facing balcony for relaxing in the evenings. The fantastic strata complex is known for lots of open green space to enjoy. Park right outside your unit too! Affordable, spacious, bright and fresh! (id:60329)
RE/MAX Vernon
