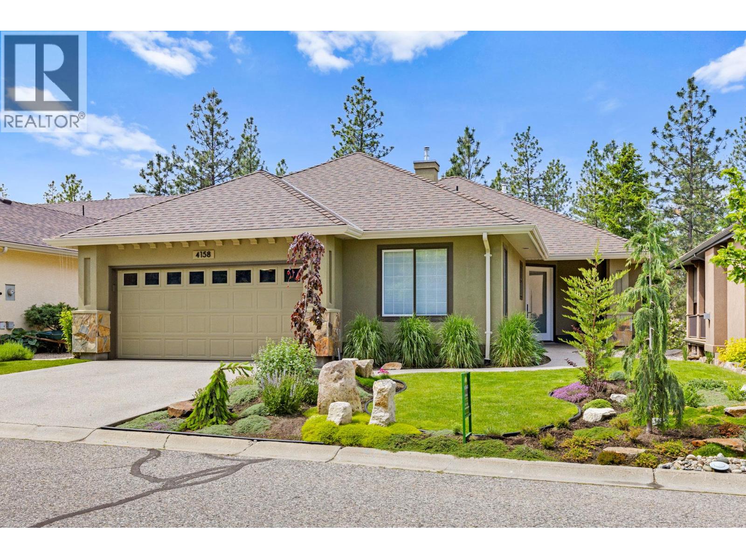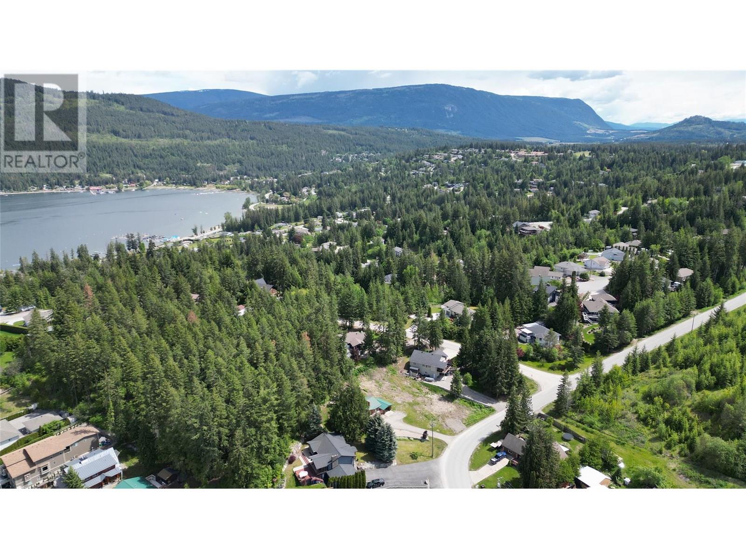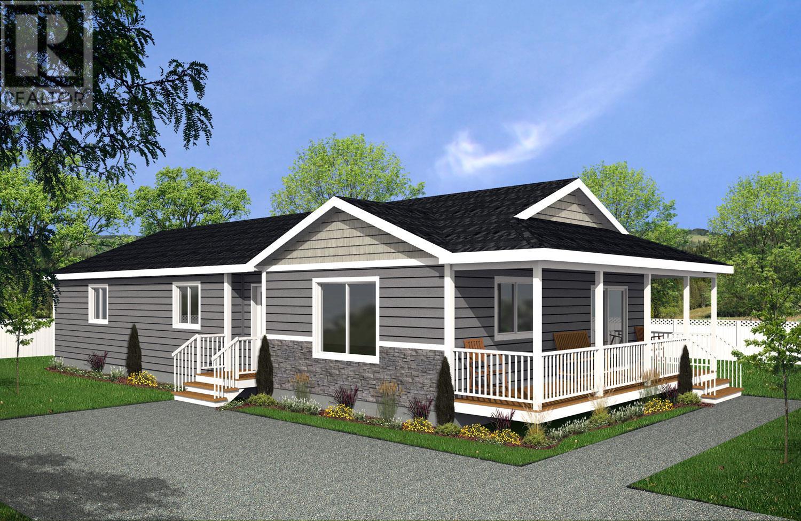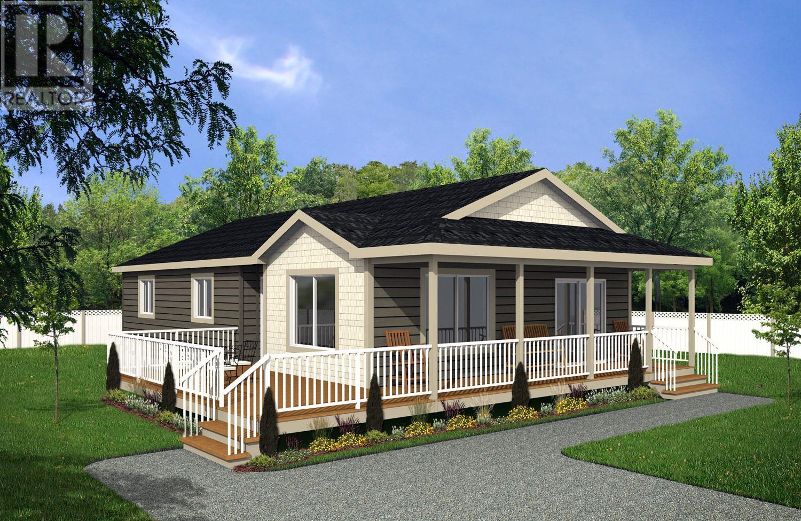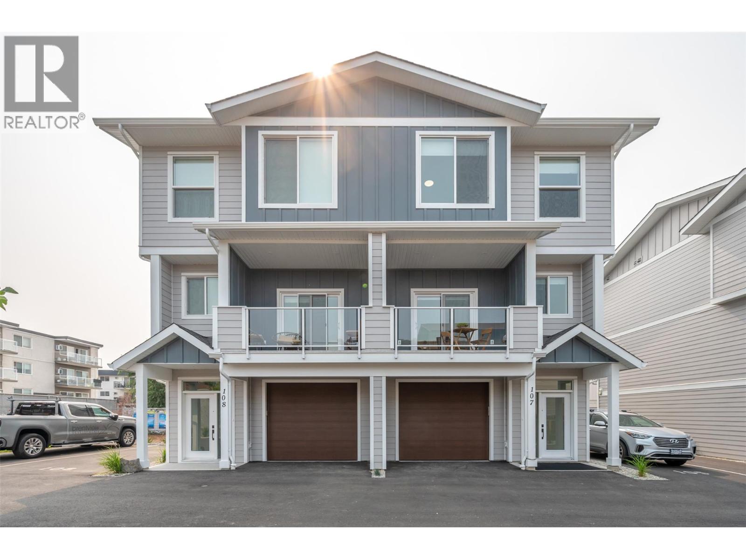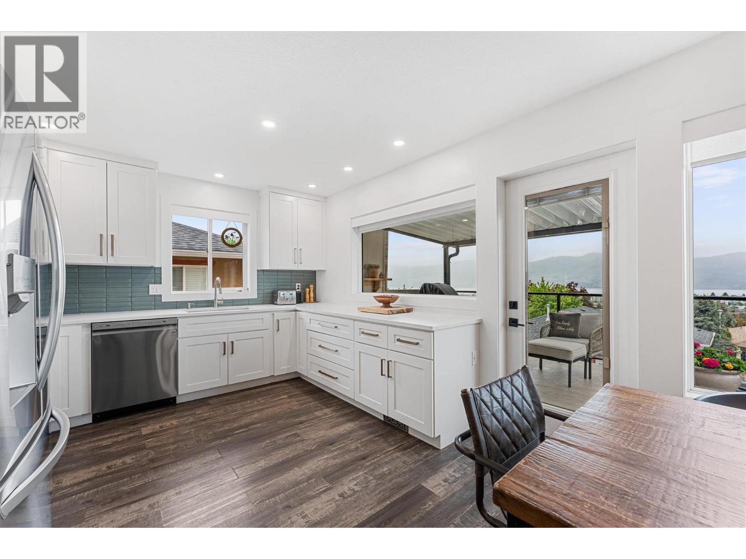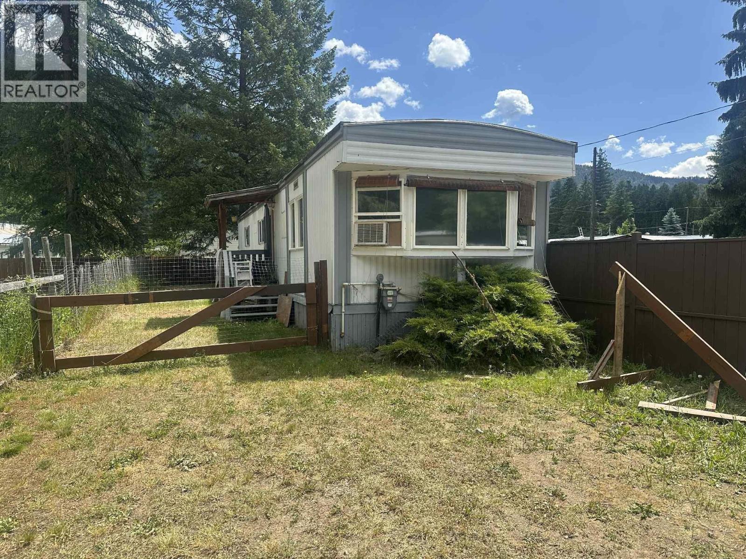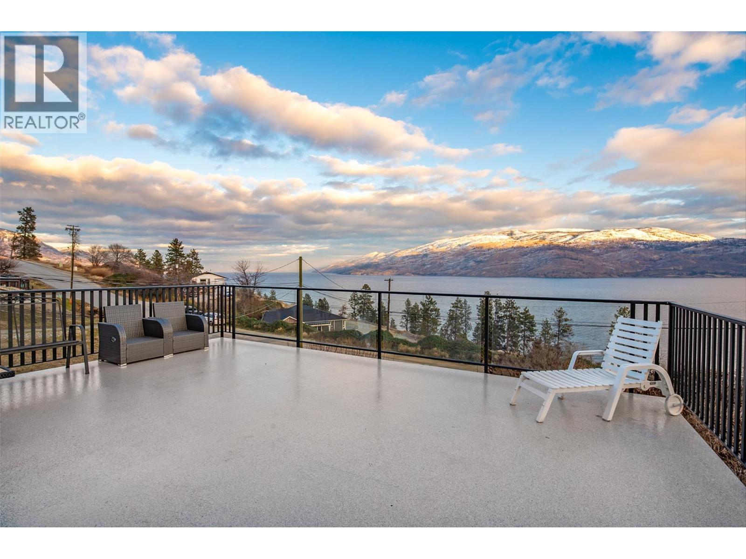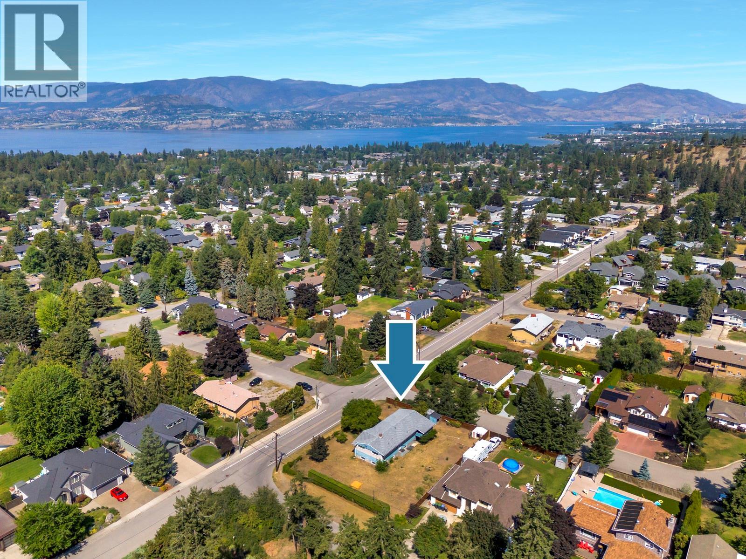4158 Gallaghers Forest S
Kelowna, British Columbia
Welcome to 4158 Gallaghers Forest S, a beautifully updated 2,987 sq. ft. rancher with a walkout basement, nestled against lush green space in the prestigious Gallagher's Canyon community. This 5-bedroom, 3-bathroom home offers modern upgrades, thoughtful design, and stunning natural surroundings. Brand-new hardwood flooring flows throughout the main level, complementing the modern gas fireplace between the foyer and living room. A newly designed laundry room with custom cabinetry adds convenience, while the primary bedroom with ensuite and an additional guest bedroom and full bath ensure effortless main-floor living. The lower level is perfect for guests or extended family, featuring three bedrooms, a full bath, and a summer kitchen. Recent upgrades include a new air conditioning unit and humidifier (2023), upgraded furnace venting, and a roof replacement in 2018. Stylish new interior doors, baseboards, and window casings, along with custom cabinetry in the primary and front entry closets, add to the home’s appeal. A $4,000 remote-controlled shade enhances comfort in the living room. The exterior boasts smart programmable landscape lighting, a fully irrigated yard, and a brand-new front door. Set in Gallagher's Canyon, residents enjoy a world-class golf course, vibrant clubhouse, fitness center, and more. Experience the beauty and charm of Gallagher's Canyon! (id:60329)
Unison Jane Hoffman Realty
2902 Cedar Drive
Sorrento, British Columbia
Set in a well-established and growing neighborhood, this generous, level lot on Cedar Drive is an excellent opportunity for builders or future homeowners to bring their vision to life. Located just minutes from the stunning Shuswap Lake—perfect for summertime fun—and with quick access to the highway and walking access from the back of the property to Mt Tuam park, convenience and recreation go hand in hand. The groundwork is already done: survey and septic perc test are complete and registered, and a full set of build plans is available for serious inquiries. The flat terrain makes for easy access and opens the door to seamless indoor-outdoor living. You’re also within 10 minutes of local amenities including the Blind Bay Village Grocer, Shuswap Lake Golf Course, beaches, hiking trails, restaurants, and marinas. A solid opportunity in a prime location. Reach out today for more info! (id:60329)
Coldwell Banker Executives Realty
1885 Tappen Notch Hill Road Unit# 85
Tappen, British Columbia
Welcome to Shuswap Country Estates – 55+ Mobile Home Park in Tappen, BC. Shuswap Country Estates offers the perfect blend of peaceful country living with easy access to nearby amenities. Enjoy stunning mountain views from the privacy of your own home. The ""Cayley"" by Moduline Homes, offers two bedrooms and two bathrooms. This thoughtfully designed home features an open-concept layout, perfect for comfortable living. Comes equipped with four stainless steel kitchen appliances, as well as reverse osmosis and water softer. Enjoy a Double detached garage along with a paved driveway and low-maintenance Arizona-style landscaping and covered porch. Up to 2 pets are welcome, with approval.. Customize the floor plan and finishings to suit your personal style and preferences if you wish ( subject to price change ). Pad rent is $450 per month, which includes water, sewer, and weekly garbage pick-up. Homeowners are responsible for utilities such as power, gas, TV, and internet. As an added bonus, Moduline Industries will cover the first year of home insurance. This price is based on the ""Caley"" floorplan, GST is applicable. Don’t miss this opportunity to enjoy affordable, carefree living in the beautiful Shuswap Country Estates (id:60329)
Coldwell Banker Executives Realty
1885 Tappen Notch Hill Road Unit# 87
Tappen, British Columbia
Welcome to Shuswap Country Estates – 55+ Mobile Home Park in Tappen, BC. Shuswap Country Estates offers the perfect blend of peaceful country living with easy access to nearby amenities. Enjoy stunning mountain views from the privacy of your own home. The ""Mansfield"" by Moduline Homes, offers three bedrooms and two bathrooms. This thoughtfully designed home features an open-concept layout, perfect for comfortable living. Comes equipped with four stainless steel kitchen appliances, as well as reverse osmosis and water softer. Enjoy a Double detached garage along with a paved driveway and low-maintenance Arizona-style landscaping and covered porch. Up to 2 pets are welcome, with approval. Customize the floor plan and finishings to suit your personal style and preferences if you wish ( subject to price change ). Pad rent is $450 per month, which includes water, sewer, and weekly garbage pick-up. Homeowners are responsible for utilities such as power, gas, TV, and internet. As an added bonus, Moduline Industries will cover the first year of home insurance. This price is based on the ""Mansfield"" floorplan, GST is applicable. Don’t miss this opportunity to enjoy affordable, carefree living in the beautiful Shuswap Country Estates! (id:60329)
Coldwell Banker Executives Realty
1885 Tappen Notch Hill Road Unit# 86
Tappen, British Columbia
Welcome to Shuswap Country Estates – 55+ Mobile Home Park in Tappen, BC. Shuswap Country Estates offers the perfect blend of peaceful country living with easy access to nearby amenities. Enjoy stunning mountain views from the privacy of your own home. The ""Morgan"" by Moduline Homes, offers two bedrooms and two bathrooms, plus den. This thoughtfully designed home features an open-concept layout, perfect for comfortable living. Comes equipped with four stainless steel kitchen appliances, as well as reverse osmosis and water softer. Enjoy a Double detached garage along with a paved driveway and low-maintenance Arizona-style landscaping and covered porch. Up to 2 pets are welcome, with approval.. Customize the floor plan and finishings to suit your personal style and preferences if you wish ( subject to price change ). Pad rent is $450 per month, which includes water, sewer, and weekly garbage pick-up. Homeowners are responsible for utilities such as power, gas, TV, and internet. As an added bonus, Moduline Industries will cover the first year of home insurance. This price is based on the Morgan floorplan, GST is applicable. Don’t miss this opportunity to enjoy affordable, carefree living in the beautiful Shuswap Country Estates! (id:60329)
Coldwell Banker Executives Realty
770 Argyle Street Unit# 107
Penticton, British Columbia
This bright & modern 1,541 sf 3 storey townhouse is finished with 3 bedrooms and 2.5 baths. An open-concept main floor showcases a luxury kitchen with an upgraded appliance package and beautiful quartz counters. The living room features an electric fireplace by Dimplex. The large slider patio door lets in lots of natural light and leads you to the large covered deck with room for a bbq and ample seating. White Dove painted walls with an accent of Revere Pewter are warm and inviting. The complimentary light gray cabinets and stunning quartz countertops pair well with any fabrics and furnishings making this home customizable for your liking. The third floor consists of your 3 bedrooms, primary ensuite, 1 full bath and a laundry closet. The primary bedroom is complete with an ensuite, that includes a tiled shower. A convenient full sized stacked washer & dryer are accessible from all bedrooms. The lower level has your spacious single car garage, foyer, entry closet & access to the spacious, fenced backyard. Garage comes pre wired for an electric car charger! Located within walking distance of local coffee shops, breweries, Okanagan Lake, and the hustle and bustle of Penticton's downtown core! Only a 15 minute walk to Okanagan Lake, there is something special that appeals to everyone! Peace of mind with a 2/5/10 Year New Home Warranty this home is scheduled for completion late 2025. For details on this new development contact the listing agent today! (id:60329)
Royal LePage Locations West
2440 Old Okanagan Highway Unit# 327
West Kelowna, British Columbia
Framed by sweeping lake and mountain views, this home offers a perfect blend of modern comfort and everyday Okanagan beauty. Fully renovated with care and pride, this home feels fresh, modern, and incredibly inviting. The heart of the home is a bright, open living space designed for gathering and relaxing. The kitchen stands out with crisp quartz countertops, stainless steel appliances, modern cabinetry, and a statement tile backsplash, all framed by large windows that bring the stunning views right into your daily routine. The primary bedroom is a calm retreat with a beautifully updated ensuite, while the additional bedrooms offer space for family, guests, or a home office. On the lower level, a self-contained bachelor suite with a private entrance adds income potential or space for extended family. Step outside to a private, fully fenced yard, perfect for kids, pets, or simply enjoying a quiet moment in the sun. Set in a peaceful, well-kept neighborhood close to parks, shopping, and local amenities, this home is perfectly positioned to enjoy the best of Okanagan living—beautiful views, modern comfort, and space to truly feel at home. (id:60329)
Coldwell Banker Horizon Realty
5 Esquire Drive
Salmo, British Columbia
Welcome to this well-maintained and budget-friendly 3-bedroom mobile home, perfectly situated on a quiet, level street in the vibrant community of Salmo. Offering great value, this home features tasteful updates, new interior paint, new flooring also including a kitchen with extra cabinetry along with a new island-style counter—perfect for meal prep and casual dining. The cozy living room invites relaxation, while the spacious addition provides a large third bedroom for added comfort and flexibility. Step outside to enjoy the newly installed covered deck (with permit approval), ideal for year-round enjoyment. The fully fenced, oversized pad offers ample outdoor space, outbuildings for additional storage, and plenty of parking.Located in a peaceful setting, this home is just minutes from year-round recreation including the Salmo Ski Hill, Rail Trail, and Salmo River. Centrally located between major centers and close to world-renowned ski resorts like Whitewater and Red Mountain, this is an ideal location for both work and play. Pad rent is currently mnthly $480/month. Pets are welcome with restrictions. Don’t miss this opportunity to join a welcoming community in the heart of the West Kootenays—Quick Possession Available!! Property tax is $198.98, Village Utilities Water, Sewer & Garbage approx $1134.27. (id:60329)
RE/MAX Four Seasons (Nelson)
2895 Scott Place
Merritt, British Columbia
Welcome to 2895 Scott Place, perfectly located in a quiet cul-de-sac on a large 9,000+ sq.ft. lot. This 6-bedroom, 3-bathroom home features a 2 bedroom self contained in-law suite with separate entry, ideal for extended family or a potential mortgage helper. Upstairs offers a spacious kitchen with stainless steel appliances, a bright living area, and access to a large enclosed sunroom—perfect for morning coffee or extra living space. The primary bedroom includes an updated ensuite, and two more good-sized bedrooms complete the main floor. Downstairs features a family room and an additional bedroom, with plumbing already in place for another bathroom. The in-law suite includes a well-sized kitchen, two bedrooms, a separate entrance, and a stackable washer/dryer. There’s also potential to convert the in-suite into a 3-bedroom layout for added flexibility. This property provides outstanding parking options, with ample space for RVs, boats, and more. The extended double garage is ideal for parking or use as a workshop, equipped with plenty of power to handle all your power tools and equipment. The backyard is fully fenced, private, and perfect for children or pets. (id:60329)
Exp Realty (Kamloops)
6178 Lipsett Avenue
Peachland, British Columbia
Fully Renovated Lakeview Beauty in Peachland! This stunning freehold property offers, 4 bedrooms, 2 bathrooms over 2,054 sq ft of beautifully finished living space and jaw-dropping 180° views of Okanagan Lake and the surrounding mountains. Fully renovated from the studs up, it features a bright, open layout with a wall of windows and an expansive deck—perfect for lounging, cooking, and dining while taking in the view. The kitchen is a showstopper with a granite waterfall island, stainless steel appliances, soft-close cabinets, and tons of storage. The main bathroom feels like a spa with a large soaker tub. Downstairs, enjoy a cozy family room with another granite feature wall, two more bedrooms (one without a closet), a 3-piece bath, laundry, and a hot tub-ready patio. Set on a 0.42-acre lot with room to add a garage or possibly a carriage house (check with the city). Located in a quiet neighborhood just 5 minutes to downtown Peachland—perfect as a full-time home, vacation getaway, or Airbnb rental! (id:60329)
Royal LePage Kelowna
4693 Raymer Road
Kelowna, British Columbia
Welcome to 4693 Raymer Rd which is positioned on a flat 0.30-acre corner lot in the heart of Lower Mission, this property offers an opportunity for investors and developers alike. With three access points and potential for up to four dwellings, it’s a prime candidate for redevelopment—or a smart buy-and-hold with options. Development opportunities include building a second home with a suite not to mention adding a suite to the main - a unique way to owning your own fourplex. It also has the potential to support 4 townhouses with generous living space. The existing 4-bed, 2-bath home offers over 2,200 sq ft of finished and unfinished space and can easily be lived in or rented while future plans take shape. Keep the house, build additional units, or explore higher density options—this is a property where flexibility meets opportunity. Pictures are one thing but this property has to be seen to appreciate it's true potential.Located in a quiet, well-established pocket of Lower Mission, you're just minutes from schools, parks, shopping, groceries, beach and all the lifestyle perks this sought-after area offers. Whether you’re looking to capitalize now or plan for the future, this is corner-lot potential at its finest. (id:60329)
Vantage West Realty Inc.
2542 Forest Drive
Blind Bay, British Columbia
Imagine mornings filled with birdsong, coffee on the deck, and evenings lit by golden light filtering through the trees. Set on a peaceful 0.36-acre forested lot in Blind Bay, 2542 Forest Drive is more than a home—it’s a canvas for your lifestyle. This A-frame style home built in 1976, blends nostalgic character with room to grow. Inside, you’ll find two bedrooms, two bathrooms, and over 1,150 sq.ft. of finished living space, plus a 630 sq.ft. partially finished basement—perfect for extra storage or family room. Warm wood interiors, vaulted ceilings, and large windows bring natural light and forest views into every corner, creating a space that feels connected to its surroundings. With a carport, attached garage, and ample parking, we've got you covered. Step onto the generous front deck or relax on the upper-level balcony and take in the stillness—a great find just minutes from the vibrant recreational offerings of the Shuswap. You’re close to Shuswap Lake’s beaches and boat launches, championship golf, local marinas, great restaurants, and hiking trails. Yes, it needs some updates—but that’s also part of the opportunity. Whether you’re a first-time buyer ready to make something your own, or an investor seeking rental income this property offers character, affordability, and a lifestyle worth investing in. Currently tenanted and offered at $449,000, 2542 Forest Drive is ready for its next chapter. All it needs is your vision. All offers presented Sat Aug 9, 3pm (id:60329)
Royal LePage Access Real Estate
