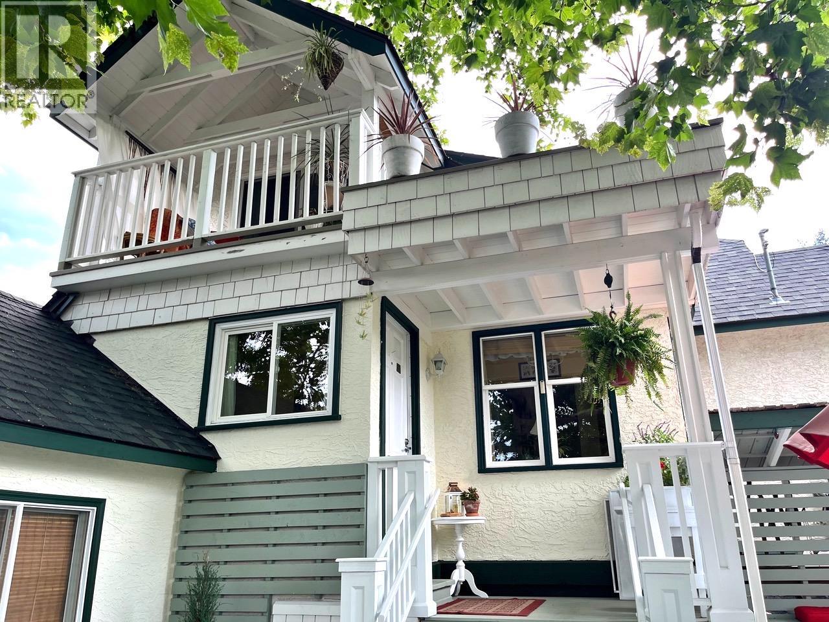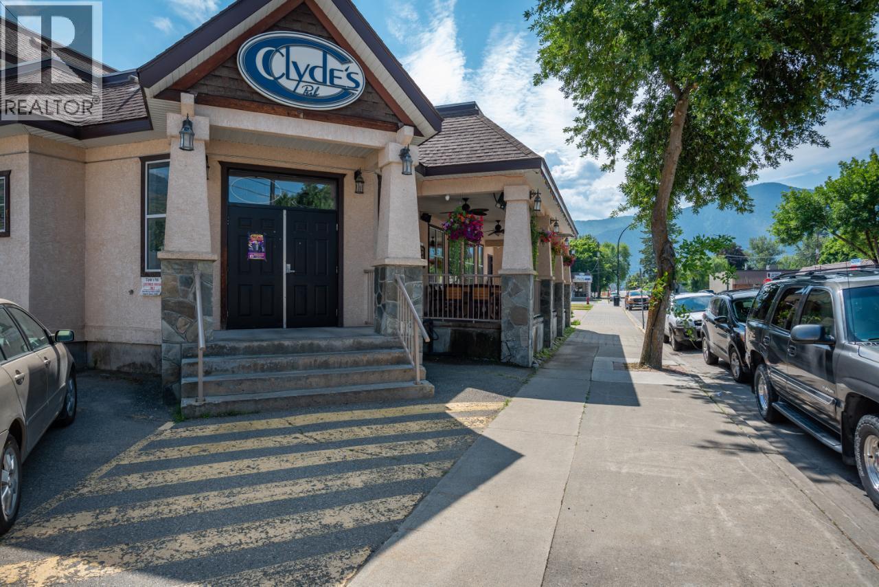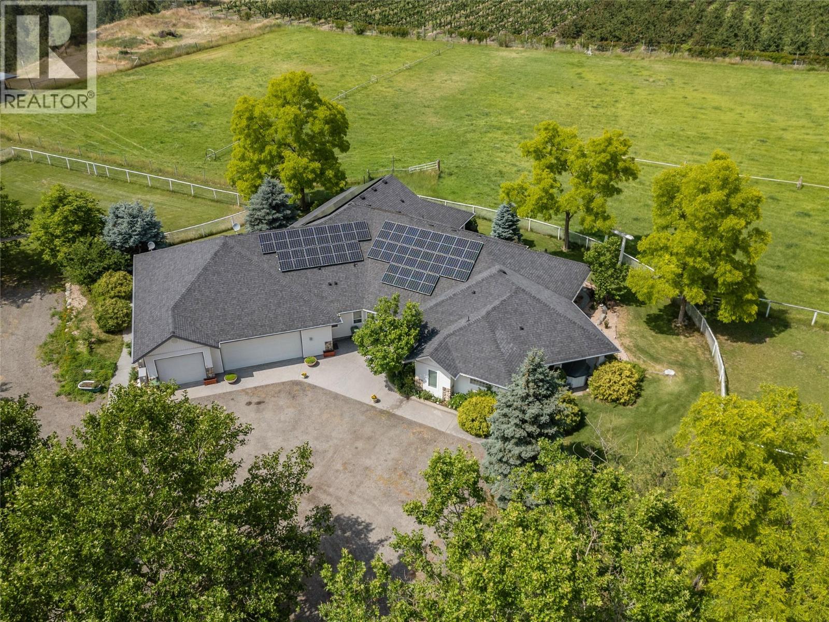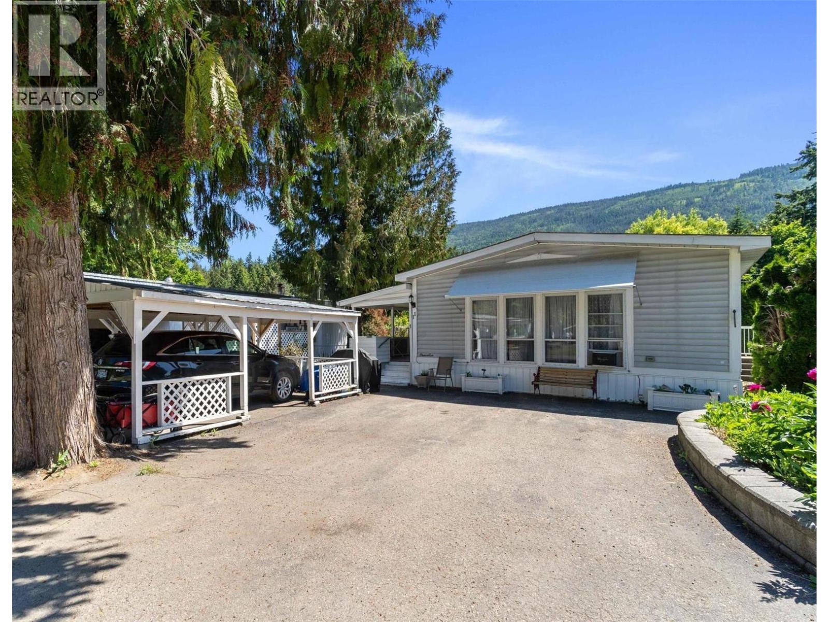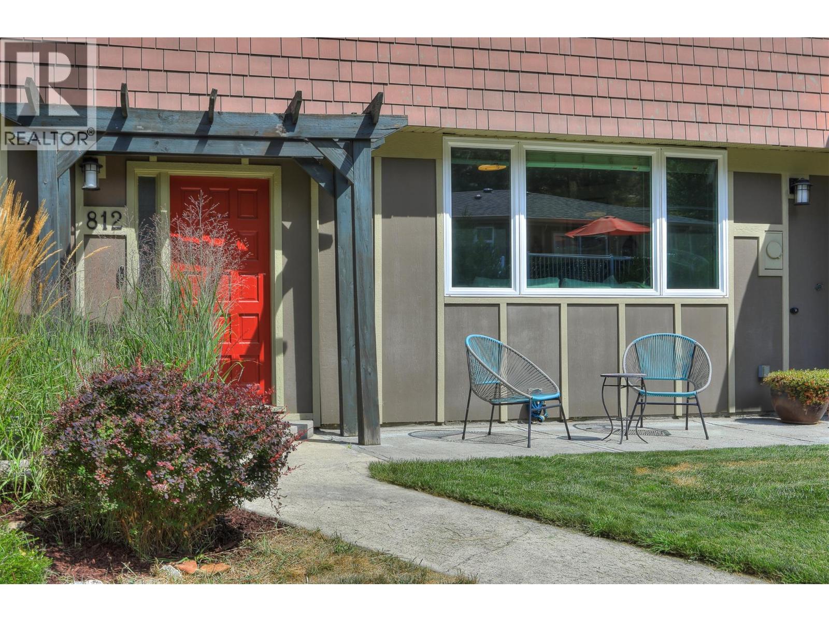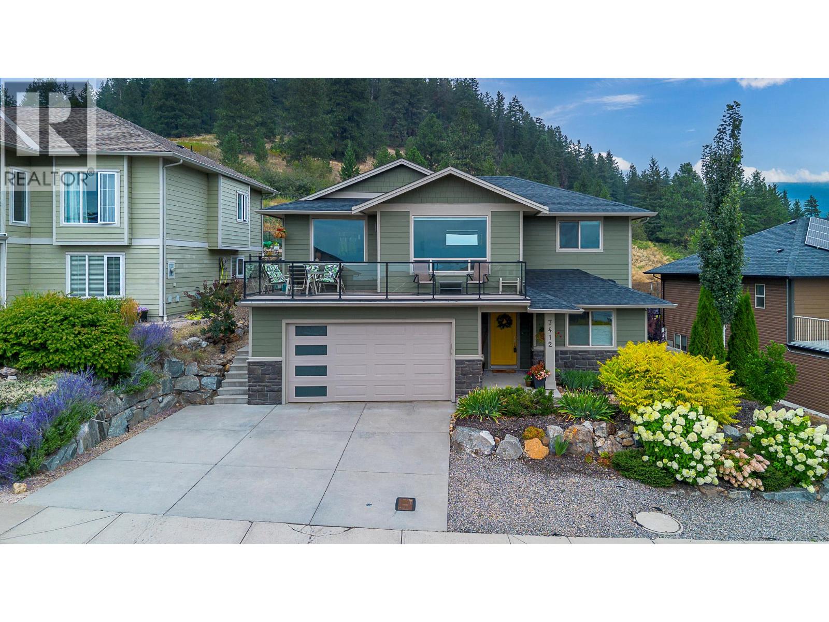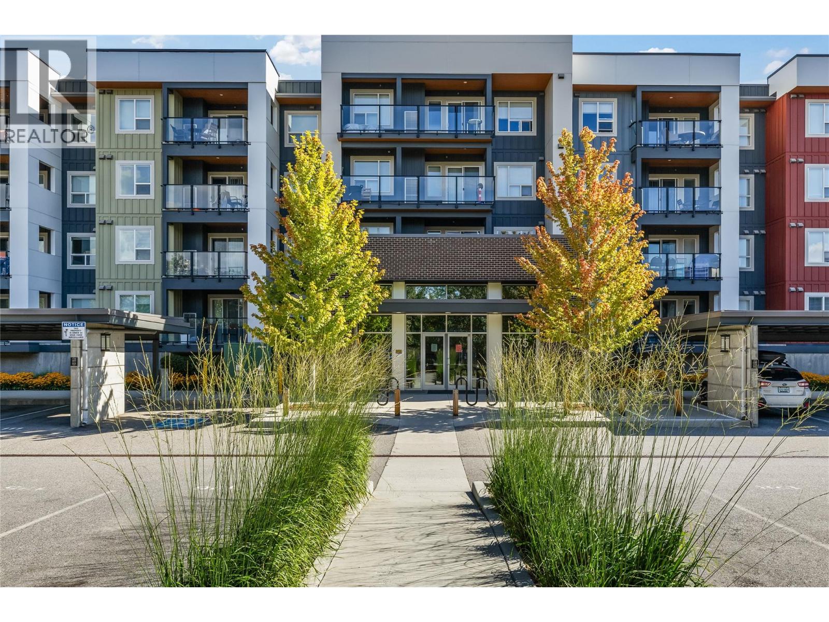1075 Sunset Drive Unit# 1904
Kelowna, British Columbia
Welcome to Skye at Waterscapes, an elegant high-rise community by Ledingham McAllister. This one-bedroom plus den home is on the 19th floor, offering spectacular views of the city and valley mountains from its floor-to-ceiling windows. Kitchen, featuring stainless steel appliances, granite countertops, and sleek dark maple shaker cabinets. The open layout flows seamlessly, making it perfect for both daily living and entertaining. Residents of Skye enjoy exclusive access to the Cascade Club, a resort-style amenity center. You can unwind by the outdoor pool, relax in one of the two hot tubs, or host a get-together in the garden courtyard with a barbecue area. The club also boasts a fully equipped fitness center, a billiards room, and a spacious kitchen and lounge area. For visiting friends or family, there are three guest suites available. (id:60329)
Royal LePage Kelowna
Realty One Real Estate Ltd
1419 Cherry Crescent W
Kelowna, British Columbia
This charming, renovated character home is a true Kelowna Gem! Original 1950 Old Glenmore cherry orchardist farm house that sits on a large, private, beautifully landscaped lot only 10 minutes walk to downtown. A retired professional contractor and his wife raised their family and have lovingly cared for, enjoyed and continually improved this home for the past 43 years. And it shows! They have maintained the vintage style and feel while upgrading and improving all aspects of it. Over 2500 square feet with 3 bedrooms, 3 bathrooms and fully functional bachelor, in-law suite with separate entrance and laundry. Enjoy quick access to Parkinson Rec Center, Apple Bowl, Rail Trails and all amenities. Property is also multi-family zoned for future possibilities and neighbours strategic location for further city development. This is an amazing family lifestyle and long term investment opportunity thats well priced and within reach. Don't wait, come and see! (id:60329)
2 Percent Realty Interior Inc.
7248 2nd Street
Grand Forks, British Columbia
Own a Piece of Grand Forks History! Clyde’s Pub, a beloved local landmark celebrated for its welcoming atmosphere, great food, and loyal clientele, is ready for its next chapter. Perfectly positioned on bustling 2nd Avenue, this well-established business enjoys prime visibility, generous parking, and a steady stream of customers from the vibrant surrounding community. Inside, you’ll find seating for 125 guests: 103 indoors and 22 on the covered patio...plus the potential to expand. The unfinished upper floor offers a fantastic opportunity to create a banquet hall, conference space, or other income-generating venue. A bonus 820 sq ft, 2-bedroom suite with separate access is currently rented month-to-month, providing instant supplemental income. The pub comes with a full liquor license, revenue from lotto, pull tabs, and an on-site ATM. Whether you’re a seasoned operator or entering the hospitality world for the first time, Clyde’s Pub offers the rare chance to take over a thriving, profitable business with deep roots in the community. Don’t miss your opportunity to own this iconic Grand Forks gathering place! Contact today for details or to arrange a private tour! (id:60329)
RE/MAX All Pro Realty
3920 Mowitch Court
Kelowna, British Columbia
Ready, set, pack because this home needs NOTHING besides you and your family. The original home was built in 1990 but from 2015-2019, it was completely renovated. The list of upgrades is unbelievable! New insulation throughout as well as an additional 3 ft spray insulation in attic, all plumbing, furnace, a/c, electrical, windows, water softener, 200 amp service plus 30 amp RV plug, all new flooring, ABRO water system and hot water on demand (even in the shop). We haven't even talked about the kitchen remodel with all new appliances, Westwood cabinets, granite counters, and a kitchen island that is a bakers dream. Bathrooms were also completely remodeled and the laundry room is set up for all your summer guests that won't leave. Let's talk outdoor living because this home is located on a .4 acre PRIVATE corner flat lot with mature trees and exceptional landscaping. The yard is complete with a 16X31 fiberglass salt water pool, 10 person hot tub, garden space, 2 outdoor entertaining spaces and deck space that is complete with an outdoor kitchen with Napoleon built-ins, and quartz countertops. Ok, now is it time to talk shop. This shop was built with a car person in mind. It is a 2 storey shop 67X27 with 18X10 insulated High R Value door, HD lift master opener and 2 pc washroom. The shop also has a gas furnace, a/c, hot water on demand, extra thick concrete for a hoist, 220 power, a second floor mezzanine for storage and a 1 bed suite/man cave/arts and crafts room. (id:60329)
Coldwell Banker Horizon Realty
2457 Belgo Road
Kelowna, British Columbia
Welcome to Green Acres - a distinguished executive estate featuring a spacious one-level rancher with triple car garage sitting on over 16 acres of prestine land. Step inside from the expansive foyer into the impressive great room where you are greeted with extra high ceilings. The chef’s kitchen features an island and abundant counter space and seamlessly flows into the dining area and generous living room. A separate formal dining room offers the perfect setting for family gatherings and special occasions. The primary bedroom is a true retreat, complete with a luxurious ensuite featuring a soaker tub, stand-up shower, dual vanity, and an oversized walk-in closet. Two additional bedrooms, a den/office, and a separate family or sitting room provide ample space for both work and relaxation. Outside, a vast wrap-around covered patio showcases sweeping countryside and mountain views, with multiple seating areas nestled among mature trees. For the equestrian enthusiast, the property includes a corral, paddock areas, and lots of space for grazing. Two mobile homes are also situated on this property for added living spaces. The grounds are beautifully maintained, offering a serene rural lifestyle just minutes from town. Call today to set up your private viewing of this exceptional property. (id:60329)
Royal LePage Kelowna
5161 63 Avenue Ne Unit# 11
Salmon Arm, British Columbia
Welcome to Cedar Crescent Mobile Home Park – one of the area’s most sought-after communities for retired and semi-retired living. This beautifully maintained 3 bedroom, 2 bathroom double-wide home truly has it all. Step inside to an inviting open floor plan featuring a spacious kitchen with a large island, stainless steel appliances, and brand new countertops. A separate dining area is perfect for hosting family or friends, while the sunken living room—with its floor-to-ceiling windows—floods the space with natural light. On cooler evenings, curl up beside the cozy electric fireplace and enjoy the warmth. The primary bedroom is a true retreat with a walk-in closet and a 4-piece ensuite featuring a relaxing soaker tub. Picture yourself unwinding here while listening to the gentle sounds of the nearby creek or gazing up at the stars through the skylight above. Two additional bedrooms and a convenient utility room with extra storage, washer/dryer, and a secondary exterior door complete the interior. Outside, you’ll love the park-like setting with professional landscaping, great curb appeal, and plenty of space for entertaining. Enjoy morning coffee or an evening drink on the large covered deck. Other highlights include a carport, 8x10 storage shed, and extra parking. Just minutes to town, close to the beach, and steps from public transit—life here is all about convenience and comfort. Cedar Crescent is a pet-friendly park (1 pet per household, max 16” with approval) exclusively for retired, semi-retired, or near-retirement residents. Life just got a whole lot easier. (id:60329)
RE/MAX Shuswap Realty
812 Paret Road
Kelowna, British Columbia
Welcome to this charming and thoughtfully renovated 3-bedroom home nestled in one of Lower Mission’s most desirable and peaceful cul-de-sacs. Set back from the road with a spacious driveway, this property offers privacy, tranquility, and convenience—just minutes from top-rated schools, parks, and shopping. Step inside to discover a bright, open-concept living space filled with natural light and hardwood floors. The inviting living room features a cozy wood-burning fireplace and flows seamlessly into the dining area—perfect for entertaining. The heart of the home is the kitchen, complete with quartz countertops, a farmhouse sink, and elegant French doors that open onto a recently built, expansive deck. This outdoor living space is ideal for relaxing or hosting guests, surrounded by a beautifully landscaped backyard oasis featuring chestnut, cherry, maple, and plum trees, a tranquil pond with fountain, and full irrigation. The spacious primary suite includes a 3-piece ensuite and direct access to the backyard. Additional highlights include a newly installed heat pump for year-round comfort, a garage with ample storage, and space for RV parking. (id:60329)
Royal LePage Kelowna
7412 Sun Peaks Drive
Vernon, British Columbia
Welcome to this immaculate executive home in Vernon’s desirable Foothills, perfectly blending modern country design with functionality & breathtaking Okanagan views. This spacious 3-bed, 2-bath home offers an open-concept layout with 9-ft ceilings, a chef-inspired kitchen featuring a 7-ft granite island, high-end SS appliances, the spacious living & dining areas flow seamlessly toward a view-filled balcony, perfect for morning coffee or evening glass of wine. Expansive windows showcase stunning views of the mountains & the valley beyond. The main floor includes 2 beds, a 4 pc bath & the luxurious primary suite with a spa-like 5pc ensuite boasting a soaker tub, glass shower, & w/i closet. On the entry level, an office (or optional 4th bedroom) sits alongside a fully self-contained 1-bedroom, 1-bath in-law suite with its own entrance—ideal for extended family, guests, or extra income. Step outside to your private, fully fenced yard backing onto green space. Designed for relaxation & entertaining, it features a hot tub, & a natural gas BBQ station.Additional highlights include attached garage, built-in vacuum, ample storage, & a quiet, safe, no-through street location.Just minutes to downtown Vernon & a short drive to Silver Star Ski Resort, this property delivers year-round enjoyment of the Okanagan lifestyle. Whether you’re seeking a sophisticated family home, a revenue property, or both, this Foothills gem offers it all—style, comfort, & practicality with unforgettable views. (id:60329)
Real Broker B.c. Ltd
2400 Coldwater Drive Unit# 103
Kamloops, British Columbia
Welcome to The Landing at Juniper West – a premier collection of 3-bedroom duplex homes perched at the top of Juniper Ridge on Coldwater Drive. Showcasing stunning modern architecture, these homes blend style, function, and breathtaking scenery into one perfect package. These thoughtfully designed basement entry layouts offer a bright, open-concept upper level where the living room, kitchen, and dining areas flow effortlessly together. Vaulted ceilings and expansive windows frame mountain views, bringing the outdoors right into your living space. Upstairs also features the primary suite with a spa-inspired ensuite and walk-in closet, plus convenient laundry on the same level and a second bedroom. On the entry level, you’ll find a guest bedroom, a full bathroom, an office space, and a comfortable family room—ideal for visitors, remote work, or additional living space. Backing onto peaceful parkland, each home features a xeriscape, pet-friendly yard with astro turf . With a low Bareland Strata fee, you can spend more time enjoying the scenery and less time on upkeep. Every home is turn-key ready, complete with a full appliance package, stylish window coverings, and modern finishes throughout—making your move-in seamless. This is elevated living in one of Kamloops’ most desirable neighbourhoods. Estimated Completion Fall / Winter 2025. (id:60329)
Exp Realty (Kamloops)
2400 Coldwater Drive Unit# 140
Kamloops, British Columbia
Welcome to The Landing at Juniper West – a premier collection of 3-bedroom duplex homes perched at the top of Juniper Ridge on Coldwater Drive. Designed with stunning modern architecture, these homes blend style, function, and breathtaking scenery into one perfect package. These thoughtfully designed entry-level layouts offer an open-concept floor plan that flows effortlessly from the living room to the kitchen and dining areas. Vaulted ceilings and expansive windows maximize the unobstructed river and city views, bringing the outdoors right into your living space. With the primary suite and laundry on the main level you have everything you need. This rancher-style design has a walkout basement, offering 2 more bedrooms and a bathroom; convenience and versatility for every stage of life. Outside, enjoy beautifully landscaped yards designed for low maintenance, with a low bareland Strata fee, so you can spend more time soaking in the scenery and less time on upkeep. These homes are turn-key ready, complete with a full appliance package, stylish window coverings, and modern finishes throughout – making your move-in seamless. This is elevated living in one of Kamloops’ most desirable neighbourhoods. Estimated Completion Fall/Winter 2025 (id:60329)
Exp Realty (Kamloops)
775 Academy Way Unit# Ph17
Kelowna, British Columbia
Top-Floor Penthouse with Stunning Views. Experience the pinnacle of living in this 3-bedroom, 3-bathroom penthouse at U-Three. This top-floor unit is perfectly positioned to capture breathtaking panoramic views of the mountains and valley. Designed for both comfort and a prime investment, this home offers a bright, open-concept layout. The modern kitchen features full-size stainless-steel appliances with a new microwave and new glass top on the stove . The living room flows to a private, top-floor balcony, where you can take in sweeping views. The thoughtful floor plan is ideal for student life, with three well-appointed bedrooms and three full bathrooms. The unit also includes a dedicated laundry room. Located just a 5-minute walk from UBCO, this is an excellent opportunity for parents or savvy investors. Its size and layout make it a highly desirable rental. It's both a smart investment and a comfortable, turn-key residence. Don't miss this opportunity to own a top-floor unit with some of the best views in the area. (id:60329)
Royal LePage Kelowna
Realty One Real Estate Ltd
3010 35 Street Unit# 205
Vernon, British Columbia
This bright, private 2 bdrm offers 9' ceilings and an open floor plan with a u-shaped kitchen complete with 4 stainless appliances & a breakfast bar. A deck is located off the living room where you can sit outside & enjoy the quiet & garden view this suite offers. Spacious 2nd bdrm & main bath with soaker tub. The master bdrm is large enough to accommodate a king bed and offers a generous walk-thru closet & ensuite with walk-in shower. Ready for a carefree lifestyle? Catherine Gardens is a non-profit society dedicated to providing affordable 55+ housing with the peace of mind of a newer building. No responsibility to sit on a strata council & a maintenance/occupancy fee that covers TAXES, water, sewer, garbage, snow removal, electrical/plumbing maintenance & repairs, appliance repairs/replacement & landscaping. Owner just needs content & deductible insurance, hydro, cable & telephone! Secure u/g parking + a downtown location just few minutes to all shopping! No property purchase tax & 1 Year Schubert Center Membership. Pet friendly so bring your dog or cat! (id:60329)
Royal LePage Downtown Realty

